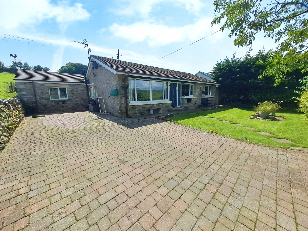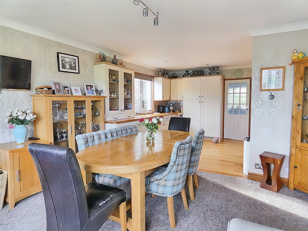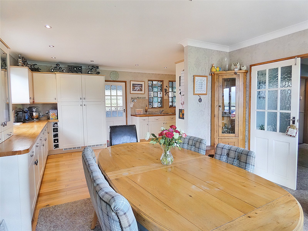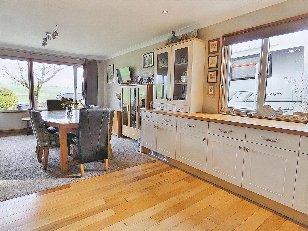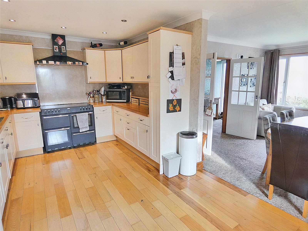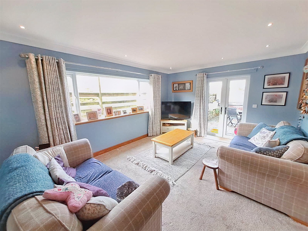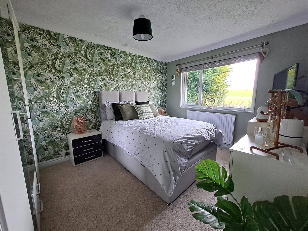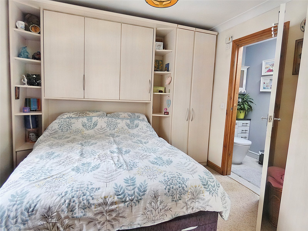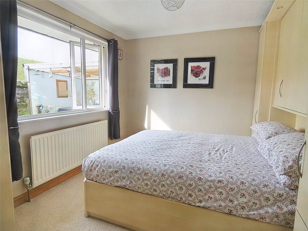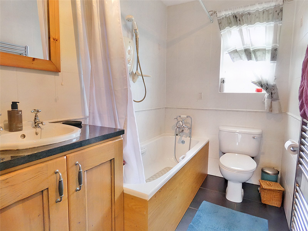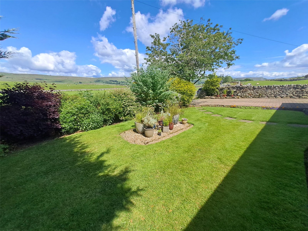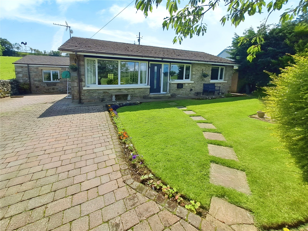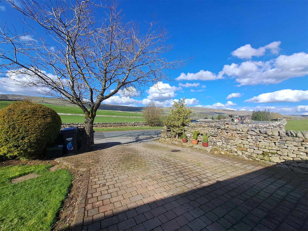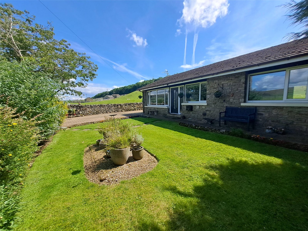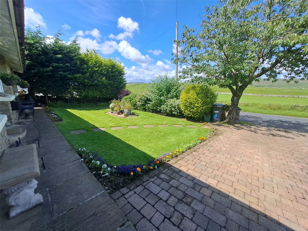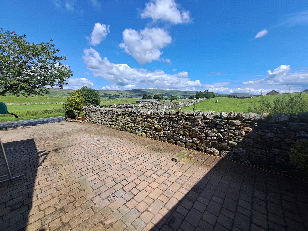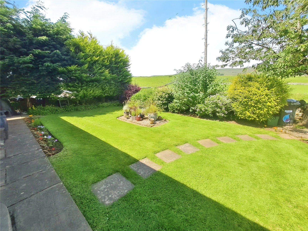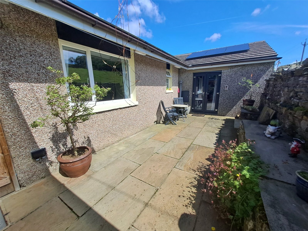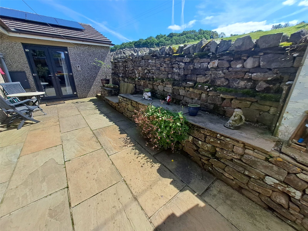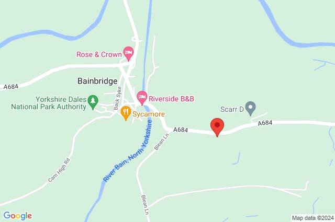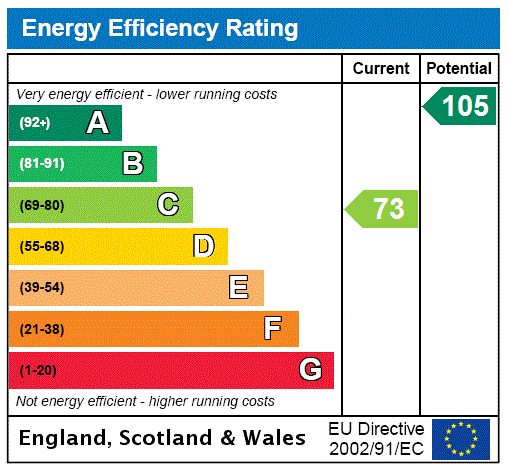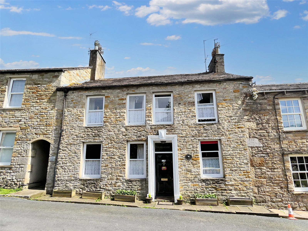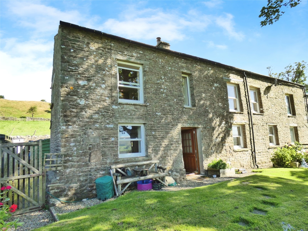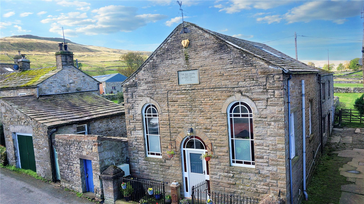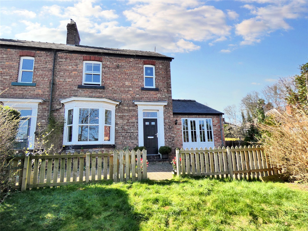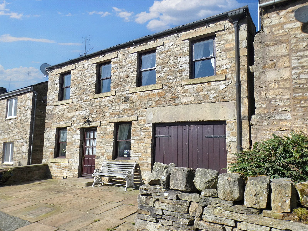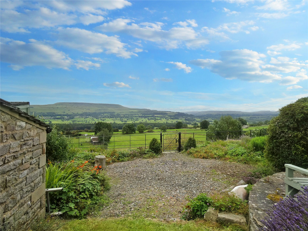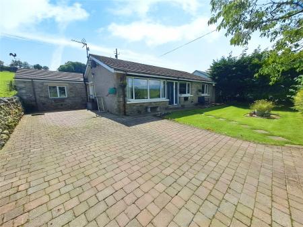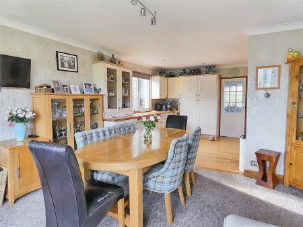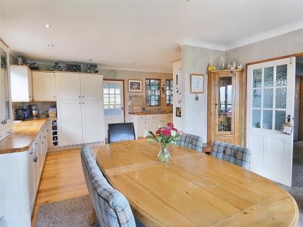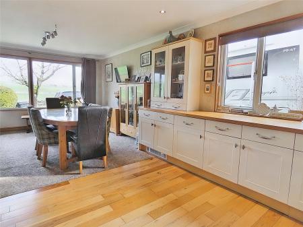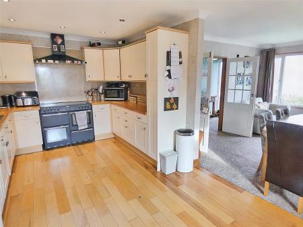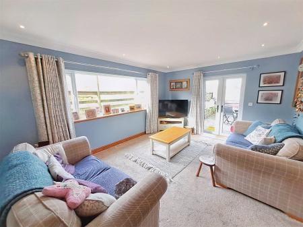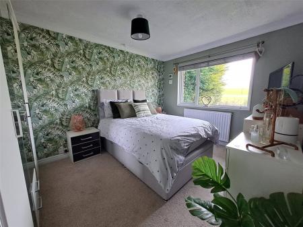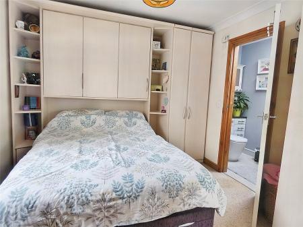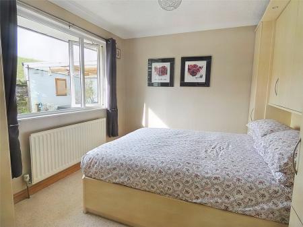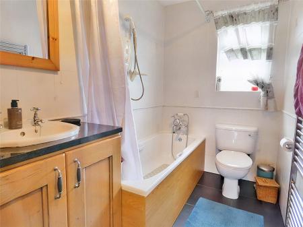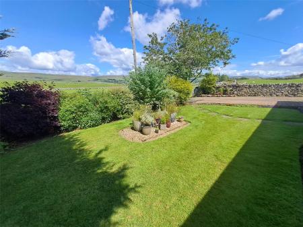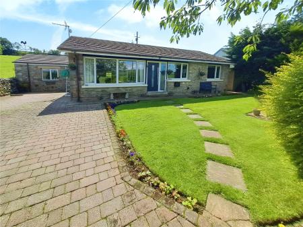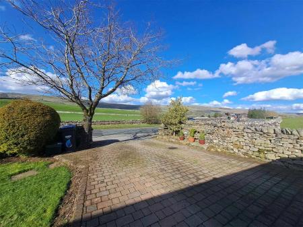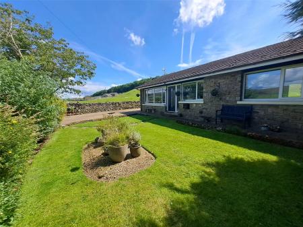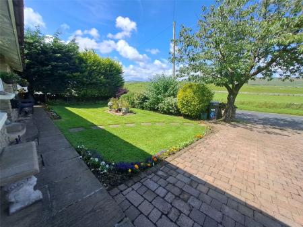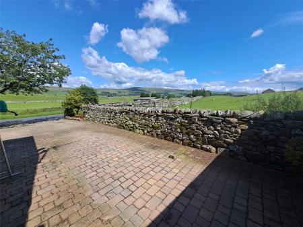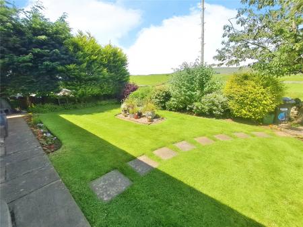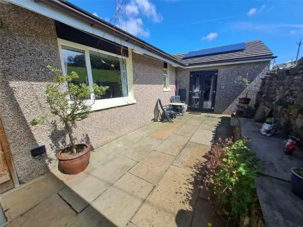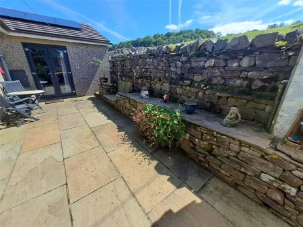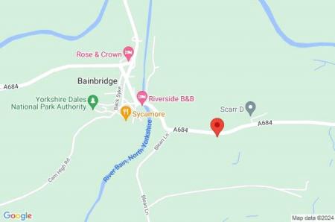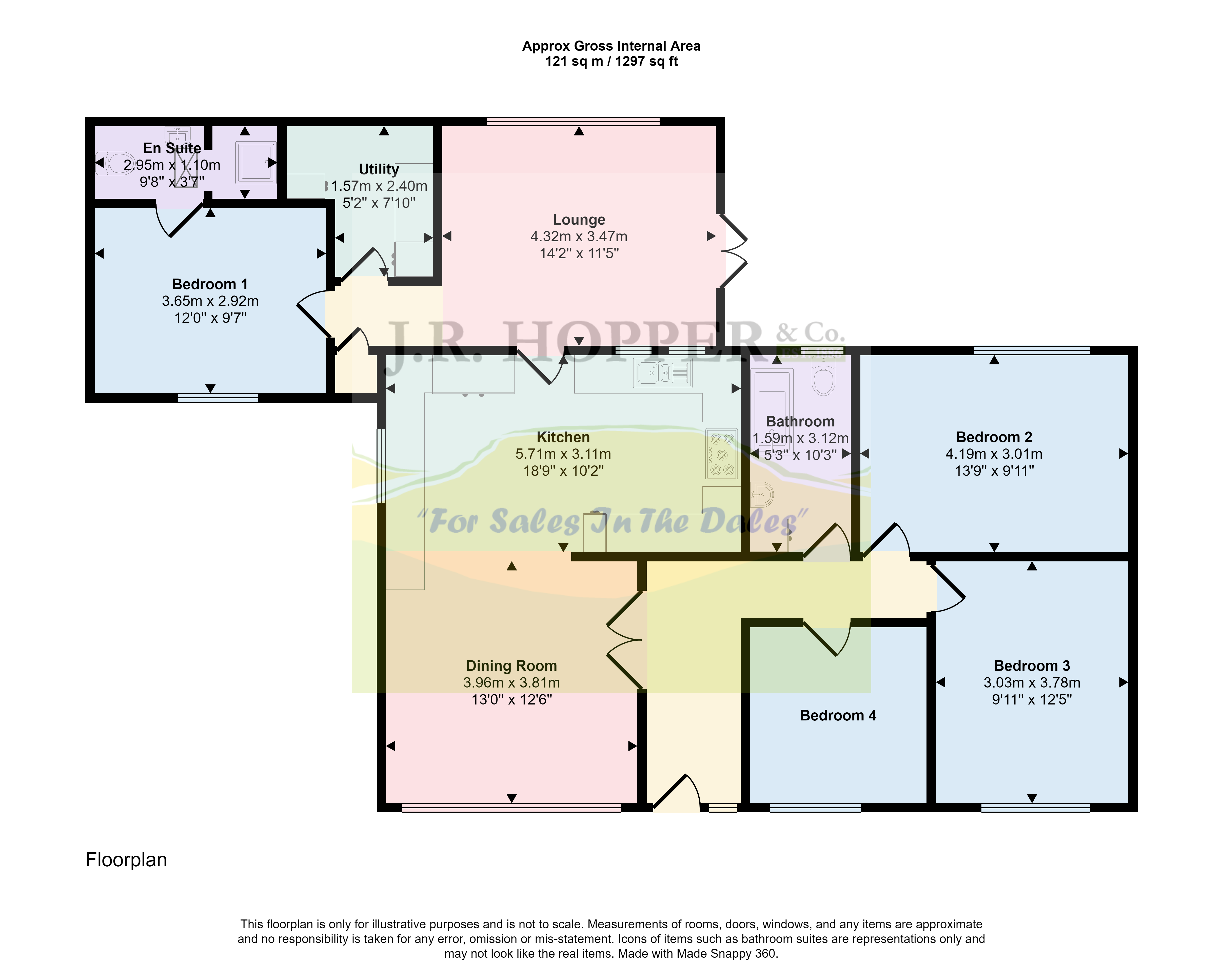- Detached Bungalow
- 4 Double Bedrooms
- Large Dining Kitchen
- Lounge
- Utility Room
- Bathroom & Ensuite Shower Room
- Oil Central Heating
- Solar Panels
- Front & Rear Gardens
- Ample Off Road Parking
4 Bedroom Detached Bungalow for sale in North Yorkshire
Guide Price: £385,000 - £425,000.
• Detached Bungalow • 4 Double Bedrooms • Large Dining Kitchen • Lounge • Utility Room • Bathroom & Ensuite Shower Room • Oil Central Heating • Solar Panels • Front & Rear Gardens • Ample Off Road Parking • Lovely Views.
Whitfield is a spacious, detached bungalow, situated on the outskirts of the picturesque village of Bainbridge, in Wensleydale.
Bainbridge is a very attractive village centred around a well-kept village green, nestled among the hills. It has a thriving community spirit with cafe, primary school, village hall, play park, pub, renowned butchers, small village shop & car garage. It is only 4 miles to the market town of Hawes and 12 miles to the larger town of Leyburn.
The bungalow is deceptively spacious, offering 4 double bedrooms. The bungalow is modern throughout and comprises a beautiful kitchen diner, with lovely views, a lounge, utility, along with a house bathroom and ensuite shower room.
The property benefits from oil central heating, solar panels and is fully double glazed throughout.
Externally, there is a lawned garden to the front, and suntrap patio area to the rear. The driveway to the side offers ample parking for 4-5 vehicles.
Entrance Hallway Fitted carpet. Coved ceiling. Radiator. Loft access to partly boarded loft.
Dining Room 13' x 12'6" (3.96m x 3.8m). Light and spacious dining room. Fitted carpet. Coved ceiling. TV & BT point. Large window to front with lovely views.
Kitchen 18'9" x 10'2" (5.72m x 3.1m). Modern kitchen with a range of wall and base units. Solid oak flooring. Coved ceiling. Integrated upright fridge and freezer and dishwasher. Freestanding double oven, with hob and extractor hood. Stainless steel sink and drainer. Plinth heaters. Window to side with lovely views across the fields.
Lounge 14'2" x 11'5" (4.32m x 3.48m). Spacious lounge. Fitted carpet. Under floor heating. Coved ceiling. TV & BT point. Large window to the rear, overlooking the fields. Double patio doors to rear patio garden.
Utility Room 7'10" x 5'2" (2.4m x 1.57m). Vinyl flooring. Under floor heating. Wall and base units. Larg pull out storage cupboard. Plumbing for washing machine and space for tumble dryer. Modern hot water cylinder.
Bedroom 1 12' x 9'7" (3.66m x 2.92m). Good double bedroom. Fitted carpet. Coved ceiling. TV point. Built in wardrobes. Window to front.
Ensuite Shower Room 9'8" x 3'7" (2.95m x 1.1m). Tiled floor. WC. Wash basin. Fully tiled walk in shower. Extractor fan. Heated towel rail. Velux window.
Bedroom 2 13'9" x 9'11" (4.2m x 3.02m). Spacious rear double bedroom. Fitted carpet. Coved ceiling. Built in wardrobes. TV Point. Radiator. Window to rear with views over the fields.
Bedroom 3 12'5" x 9'11" (3.78m x 3.02m). Spacious front double bedroom. Fitted carpet. Coved ceiling. TV point. Radiator. Window to front with lovely views.
Bathroom 10'3" x 5'3" (3.12m x 1.6m). Modern suite. Fully tiled floor and walls. Electric underfloor heating. WC. Wash basin on vanity unit. Bath with electric shower. Heated towel rail. Extractor fan. Large storage cupboard. Frosted window to rear.
Bedroom 4 Small double bedroom or ideal home office. Fitted carpet. Coved ceiling. Radiator. TV & BT point. Window to front with lovely views.
Outside
Front Lawned garden with flower bed borders. Mature shrubs and trees. Stone flagged path to side and rear. Electrical points. Hot and cold outside taps.
Side Stone flagged path. Large wood shed with power. Oil tank. Storage area. Gate to rear patio.
Rear South facing, stone flagged rear patio area. Hot tub, under roofed pergola. Electrical point. Outside tap. Pleasant outlook to fields.
Parking Ample off road parking on driveway, for 4-5 vehicles.
Agents Notes The property has a septic tank, located in the front garden.
This property belongs to a family member of a member of staff at J.R Hopper & Co.
Solar Panels The bungalow benefits from solar panels, which reduce the electrical bills by around 50%.
Batteries for solar panels located in attic.
Recent electric bills show £334 for 2023 to Oct 2024
Important Information
- This is a Freehold property.
Property Ref: 896896_JRH140078
Similar Properties
Moor Road, Askrigg, Leyburn, North Yorkshire, DL8
4 Bedroom Terraced House | Guide Price £375,000
Guide Price £375,000 - £400,000Burn House is located on Moor Road in Askrigg, a sought after village in Upper Wensleydal...
Long Shaw Farm, Litherskew, Hawes, North Yorkshire, DL8
3 Bedroom Semi-Detached House | Guide Price £375,000
Guide Price: £375,000 - £400,000. West Cottage, located in Litherskew, sits in a elevated position with outstanding view...
Burtersett, Hawes, North Yorkshire, DL8
3 Bedroom Detached House | Guide Price £375,000
Guide Price £375,000 - £425,000The Old Chapel is a converted chapel in the quiet village of Burtersett.Burtersett is a p...
4 Bedroom End of Terrace House | Offers in region of £399,000
Offers In The Region Of £399,0001 Wycar Terrace is an immaculate, characterful, Victorian, end-of-terrace home, located...
The Holme, Hawes, North Yorkshire, DL8
4 Bedroom Semi-Detached House | Guide Price £400,000
Guide Price: £400,000 - £450,000Cayson House is a superb family home set in the centre of the Dales market town of Hawes...
Preston Under Scar, Leyburn, North Yorkshire, DL8
3 Bedroom Barn Conversion | Offers Over £400,000
****AMAZING VIEWS****Offers Over £400,000.

J R Hopper & Co (Leyburn)
Market Place, Leyburn, North Yorkshire, DL8 5BD
How much is your home worth?
Use our short form to request a valuation of your property.
Request a Valuation
