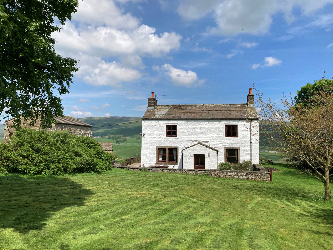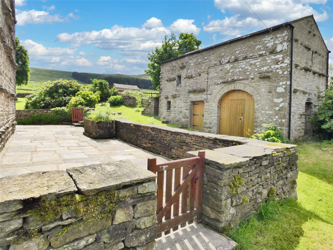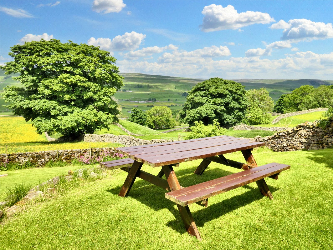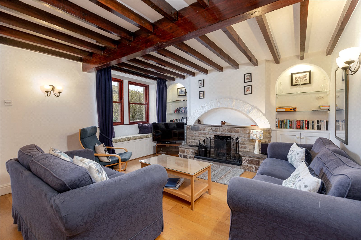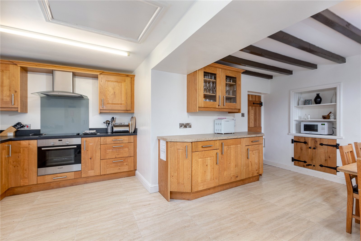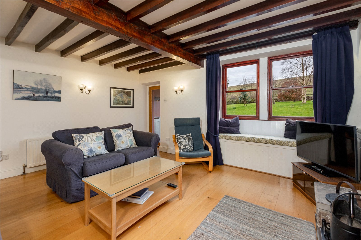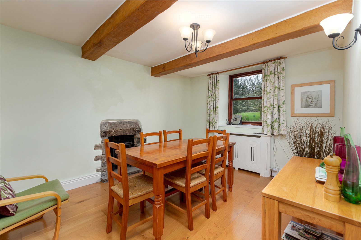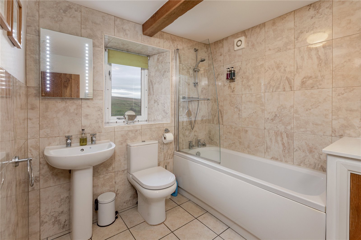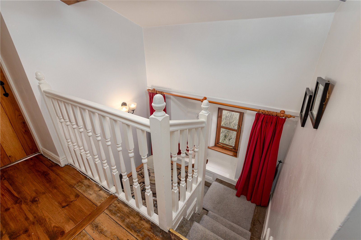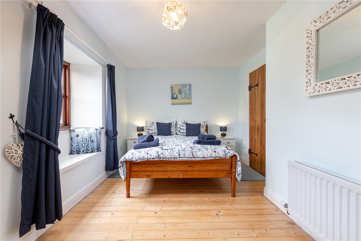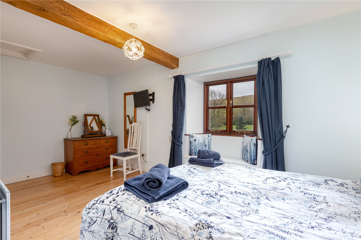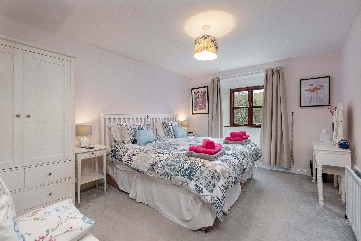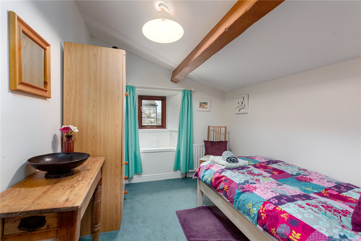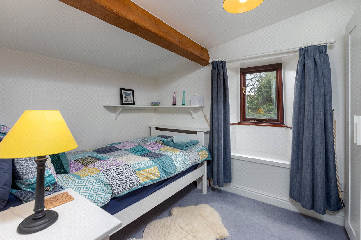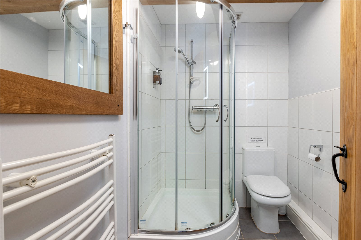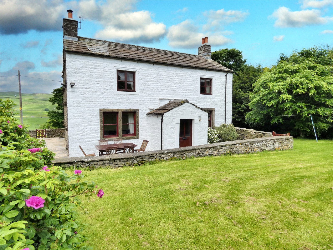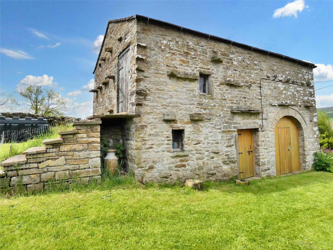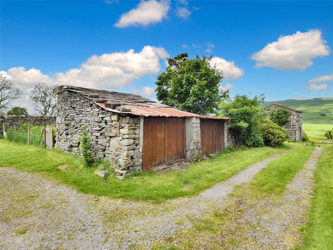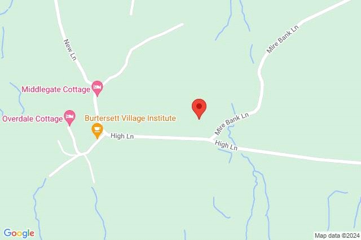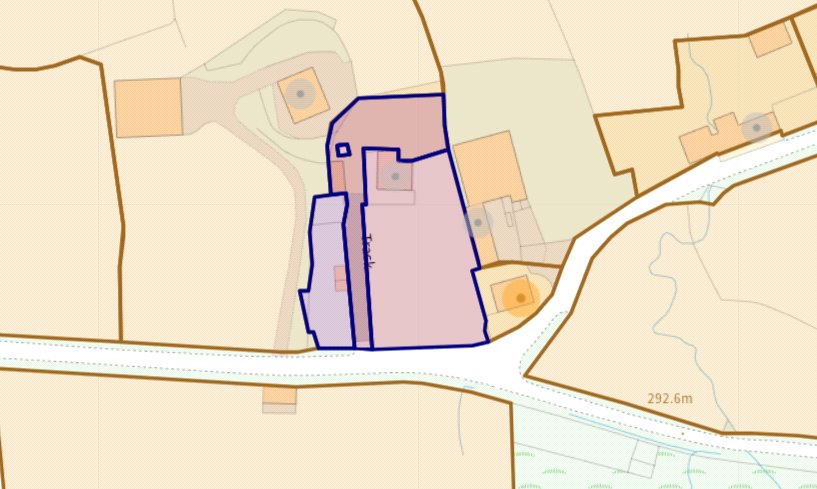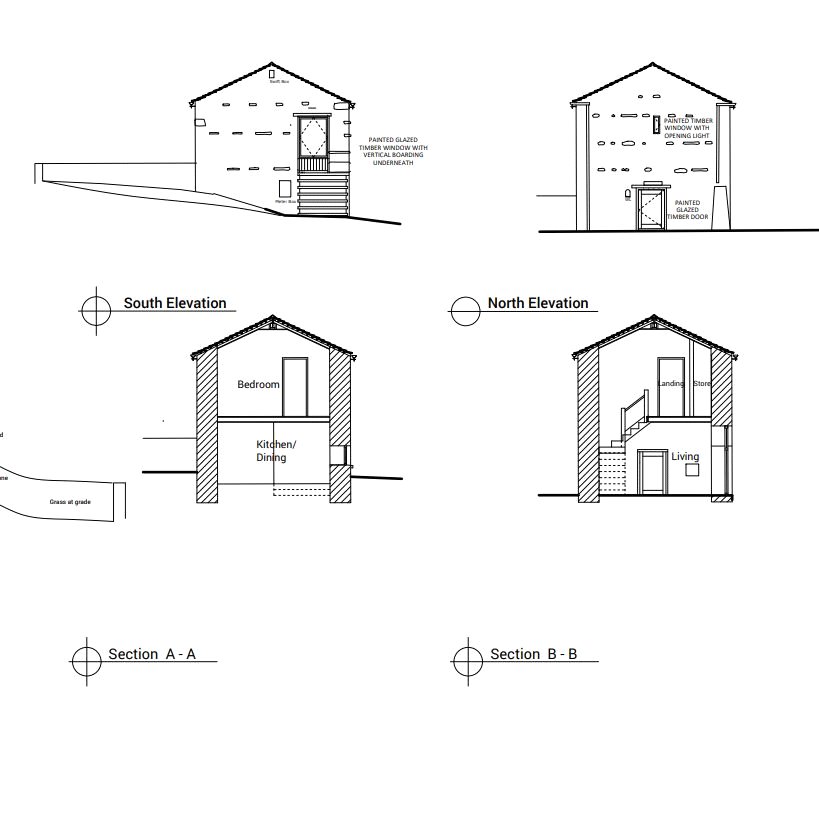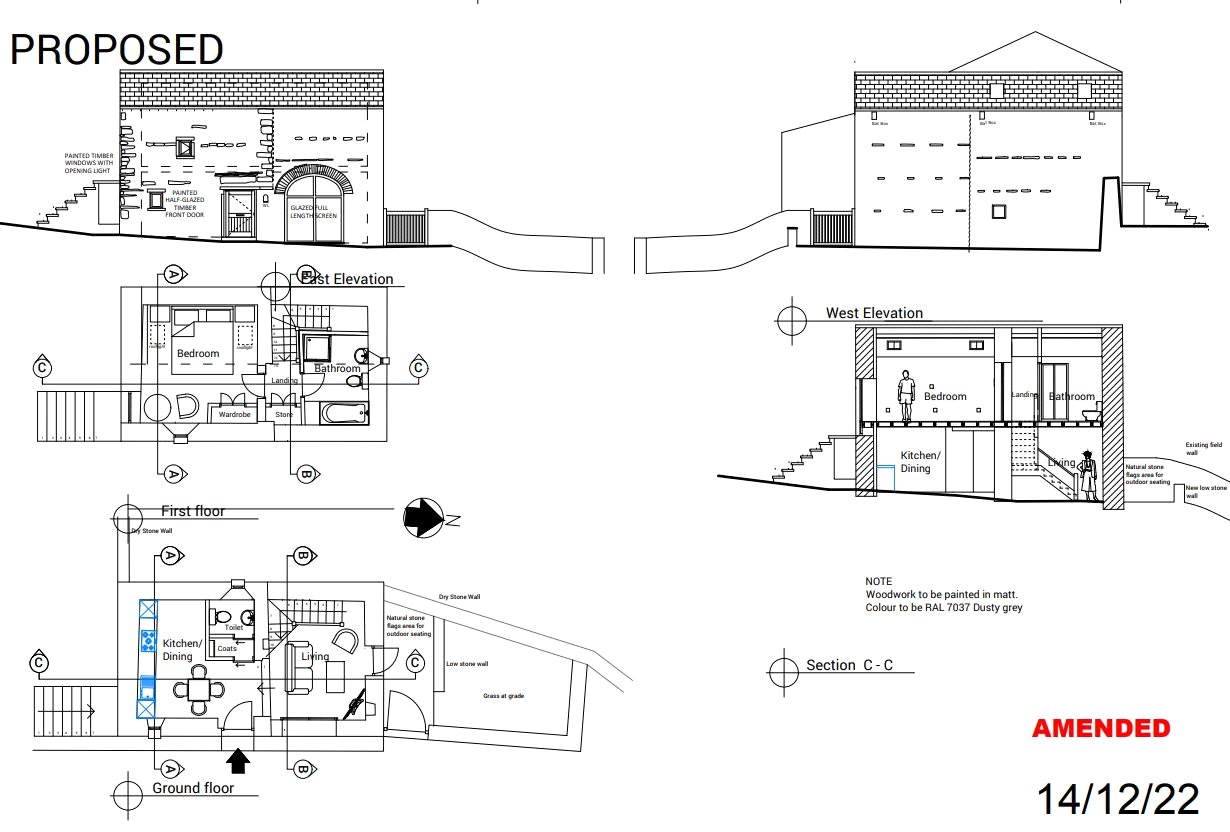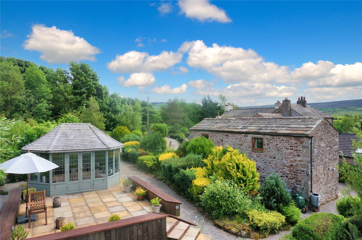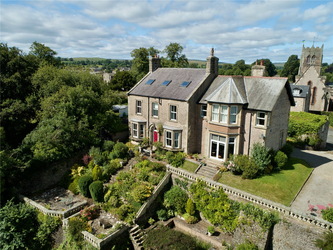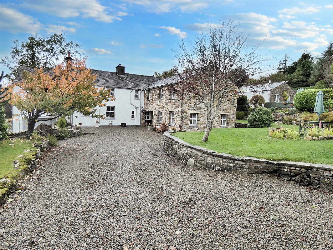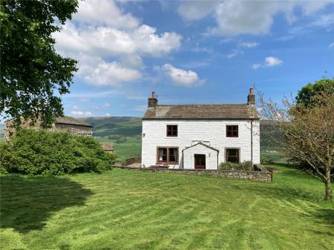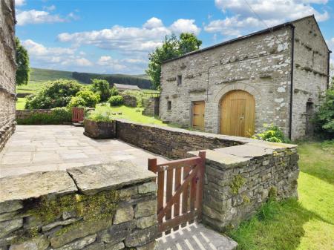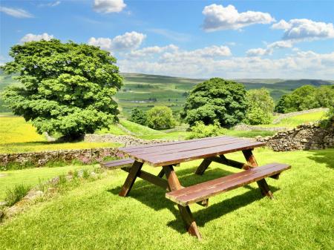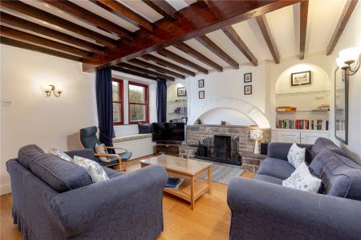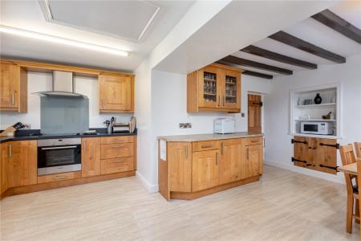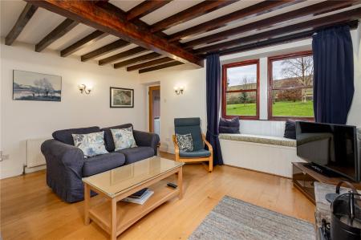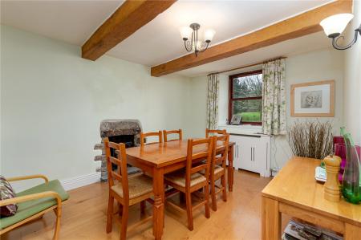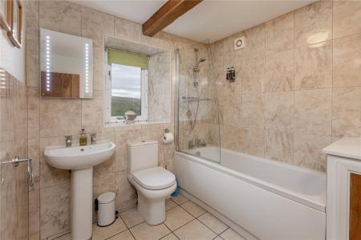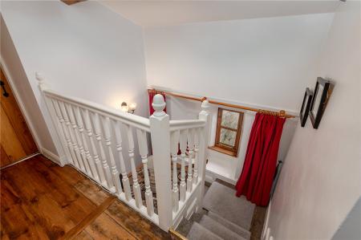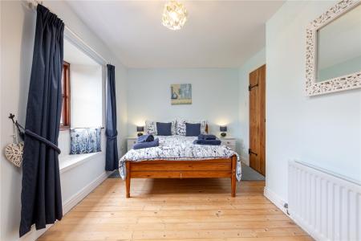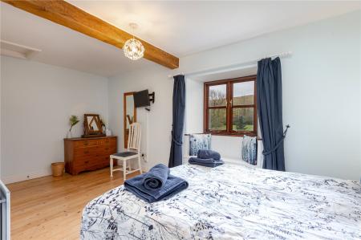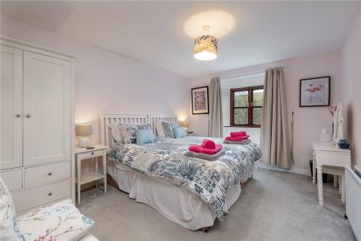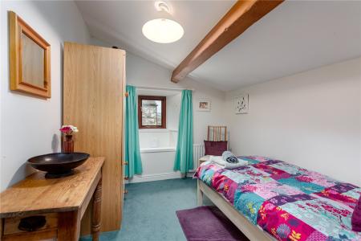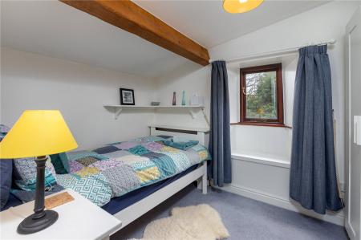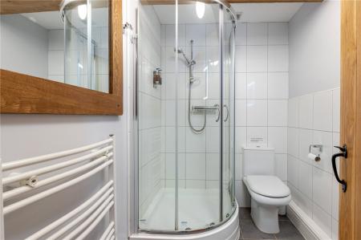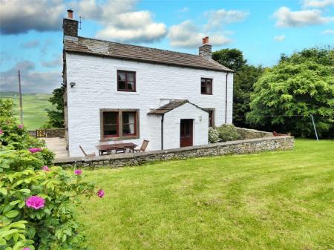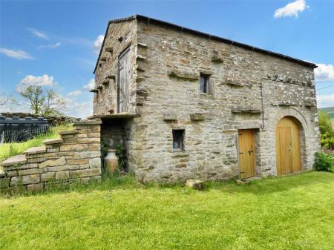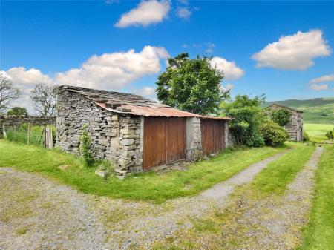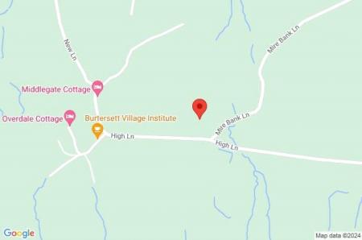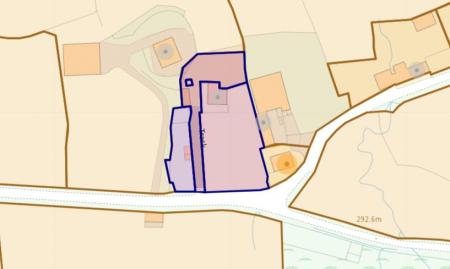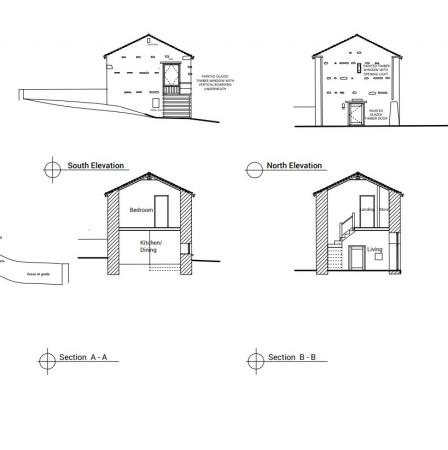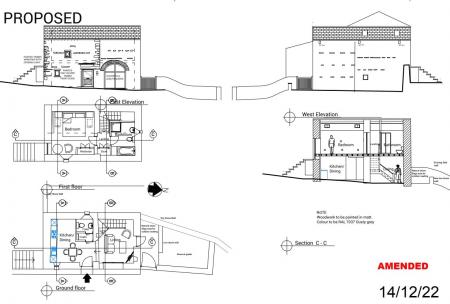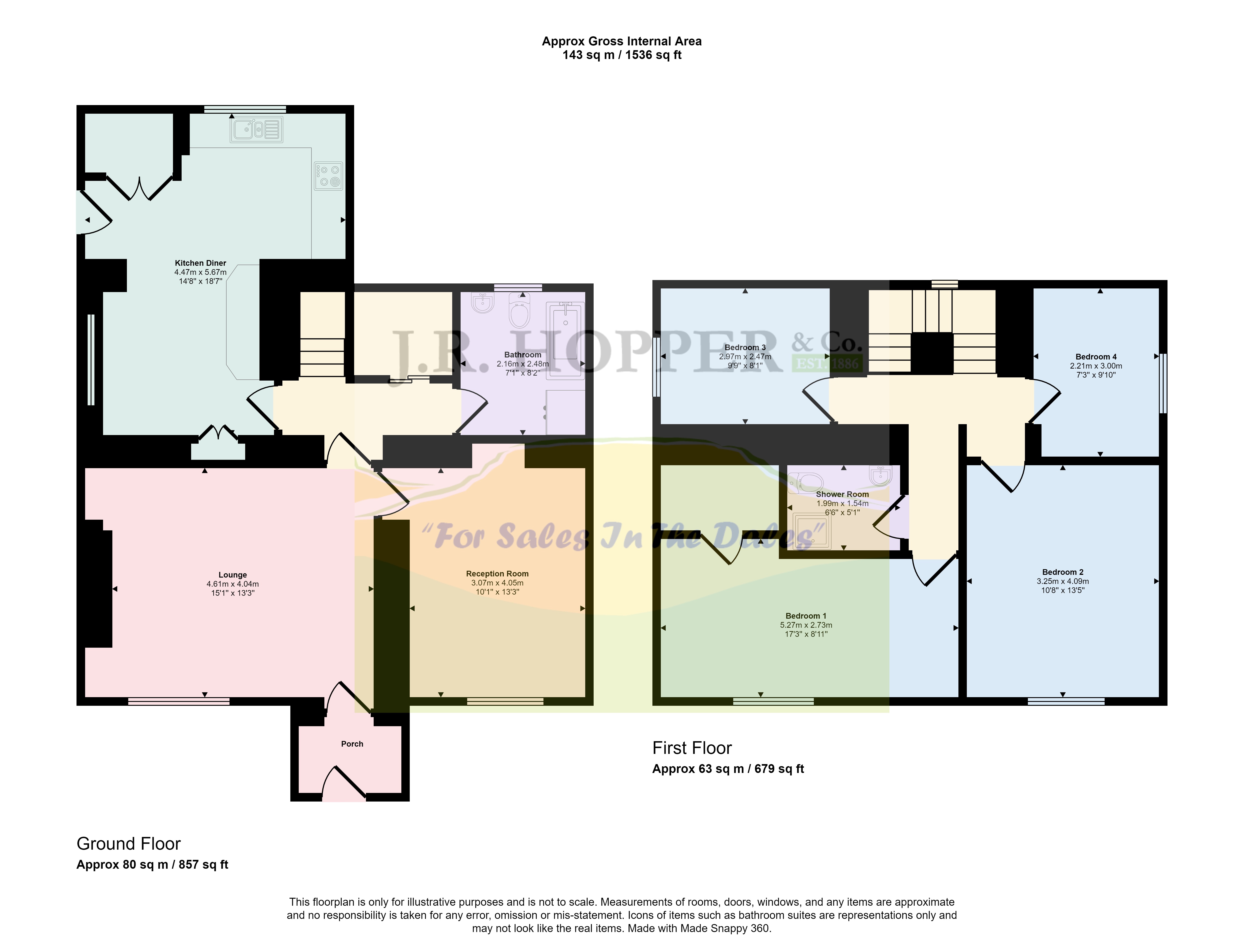- Detached, Period Farmhouse
- 2 Storey Barn Conversion With Planning
- Panoramic Views
- Dining Kitchen
- Living Room & Dining Room
- Bathroom & Shower Room
- Four Bedrooms
- Large Gardens 0.7 Acres
- Ample Parking & Garages
4 Bedroom Detached House for sale in North Yorkshire
Guide Price: £650,000 - £700,000
• Detached, Period Farmhouse • 2 Storey Barn Conversion With Planning • Panoramic Views • Dining Kitchen • Living Room & Dining Room • Bathroom & Shower Room • Four Bedrooms • Large Gardens 0.7 Acres • Ample Parking & Garages.
Cubble Head is an exceptional Grade II listed property with outstanding views.
It is a superb 4 bed farmhouse in large gardens with a partially converted barn with planning for ac 1 bed dwelling.
Burtersett is a peaceful hamlet with a thriving community of local people, active retirees and a small number of holiday cottages. Activities centre mainly around the village hall, which is also open each weekend for tea and cakes. There is a traditional annual village show. Burtersett also boasts a very popular working artist's gallery, housed in the former pub, The Shoulder of Mutton, which is opened for refreshments for the community each New Year's Day. Despite its elevated and peaceful setting, well above the main road, Burtersett is just 1.5 miles from Hawes, the 'capital' of the Dales, where all amenities and services are available including GP surgery, pharmacy, post office, library, museum, numerous independent shops, several pubs and restaurants – and of course the Creamery, home to Wensleydale cheese. Hawes is an easy half hour walk on quiet footpaths, or less than 5 minutes by car.
Cubble Head is a detached, period house situated on good size rural plot, totally around 0.7 acres. The land wraps around the property and a large drive offers plenty of off street parking. The front and rear gardens offer views in all directions and have a good range of shrubs, trees and plants. A walled area to the left of the drive could be landscaped further to offer a fantastic vegetable garden.
The front entrance porch opens into a family sitting room with an open fire, window seat and beamed ceiling. Next door is a lovely dining room, also with a fireplace.
At the rear of the property is a kitchen diner with beautiful views across to Stags Fell and a door to a patio area.
There is also the family bathroom on the ground floor.
Upstairs, there are four bedrooms, two double bedrooms and two single bedrooms, all have views of the gardens and the hills beyond. The master bedroom has scope to create an ensuite if required. A shower room serves the bedrooms on this floor.
The property benefits from oil central heating and character features such as beams, window seats, solid oak doors and fireplaces. It offers good decorative order throughout. High speed broadband is available (tested to 149Mbps), ideal for someone who works from home.
Cubble Head has been a very successful holiday let for the last 20 years- see all the highly positive reviews on TripAdvisor and AirBNB. The current owners write, " We have loved every minute we have spent at Cubble Head – the magnificent views, the tranquillity and the abundant wildlife, and yet only a few minutes from the market town of Hawes. It has been a joy to share this special place with guests from all over the world, and to have received so many fabulous reviews. We are reluctantly selling now that our family have grown up and all moved away from Yorkshire."
The detached barn has been reroofed and repointed and is watertight; it is currently used for storage. Mains power is connected and mains water and private drainage are close by. There is planning permission to convert to a 2-storey cottage with a large bedroom. Subject to the necessary consents there would, alternatively, be space for 2 smaller bedrooms. Once fully converted, the barn could provide very useful additional accommodation for Cubble Head, for a dependent relative, or could provide a source of income either as a holiday letting cottage or a long-term rental.
This property combines classic charm with modern amenities, offering a truly idyllic living experience. Cubble Head would make an ideal family home as well as suit active retirement living with the potential to develop the barn for further accommodation.
Ground Floor
Porch Vinyl flooring. Built-in cupboard. Radiator. Front door.
Sitting Room Beautiful south facing sitting room, Oak floor. Exposed beams. Stone fireplace with open fire. Two feature alcoves. TV point. Radiator. Sash window with window seat and views across the garden to the hills.
Dining Room South facing reception room. Oak floor. Two ceiling beams. Radiator. Original stone fireplace. Feature alcove. TV point. Sash window to the front with views of the garden and the hills.
Kitchen Diner Laminate flooring. Exposed ceiling beams. Excellent range of solid oak wall and base units. Integrated fridge, slimline dishwasher, Bosch oven, hob and extractor. Freezer. Radiator. Large cupboard housing oil central heating boiler. Loft access. Shelf alcove. TV point. Two windows and door to side with fantastic views.
Bathroom Ground floor bathroom. Tiled flooring. Wash basin. WC. Bath with shower over. Heated towel rail. Fitted cupboard. Illuminated mirror. Exposed beam. Window to the rear with fantastic views across the dale.
Hall Solid wood flooring. Electric wall heater. Under stairs storage cupboard with plumbing for washing machine.
First Floor
Landing Original pitch pine floorboards. Beam ceiling.
Bedroom 1 Master, South facing double bedroom. Solid wood floor. Beam ceiling. Loft hatch. Radiator. TV point. Walk in cupboard with shelving and a radiator. Window with window seat, fantastic views across the front garden and the hills beyond.
Bedroom 2 Large South facing, double bedroom. Fitted carpet. Radiator. TV point. Window with window seat and fantastic views across the garden to the hills beyond.
Bedroom 3 Good size, rear single bedroom. Fitted carpet. Beam ceiling. Radiator. TV point. Window with window seat and beautiful views.
Bedroom 4 Good size rear single bedroom. Fitted carpet. Beam ceiling. Radiator. TV point. Window with window seat.
Shower Room Tiled floor. Beam ceiling. Extractor fan. Part tiled walls. Corner shower enclosure. Basin. WC. Illuminated mirror. Heated towel rail.
Outside
Front Garden Stone walled garden. Large lawn. Good selection of shrubs, plants and mature trees. Views up to Yorburgh. South facing.
Side Garden Gravel and grass areas. Ideal for landscaping into a vegetable garden. Alternatively, can provide additional parking if required.
Rear Garden Good size lawn. Ideal seating area. Outstanding panoramic views across to Abbottside and Stags Fell.
Off Street Parking Gated driveway provides parking for multiple cars.
Garages 2 Stone built garages. Ideal for storage.
Barn Detached two storey barn with planning permission to convert to a 1 bedroom cottage for local or holiday use. Planning application number: R/56/250D
Agent Notes Septic tank (in rear garden), compliant to 2020 regulations. Mains water. Oil central heating. The property is Grade II Listed, the list entry number: 1166621
Important information
This is a Freehold property.
Property Ref: 896896_JRH100311
Similar Properties
Stalling Busk, Askrigg, Leyburn, North Yorkshire, DL8
4 Bedroom Detached House | Offers in region of £650,000
Offers Around £650,000.• Large, Detached House With Beautiful Views. • 4/5 Bedrooms. • Dining Kitchen - I...
Barras, Kirkby Stephen, Cumbria, CA17
5 Bedroom Semi-Detached House | Guide Price £625,000
Guide Price: £625,000 - £670,000• Outstanding Views • 4-5 Bed House & Detached Barn • Kitchen, Pantry & D...
Vicarage Lane, Kirkby Stephen, Cumbria, CA17
5 Bedroom Detached House | Guide Price £600,000
Guide Price £600,000 - £650,000• Impressive, Detached Period Property. • Perfect Location Close To Centre Of T...
4 Bedroom Detached House | Guide Price £700,000
Guide Price £700,000 - £750,000• Superb Detached Property • Edge Of Village Location • Flexible Layout &#...
High Street, Kirkby Stephen, Cumbria, CA17
8 Bedroom Detached House | Guide Price £725,000
Guide Price £725,000.
Kelleth, Penrith, Cumbria, CA10
6 Bedroom Detached House | From £795,000
Guide Price £795,000 To £850,000. Roseway is a superb extended farmhouse in generous grounds with a separate detached co...

J R Hopper & Co (Leyburn)
Market Place, Leyburn, North Yorkshire, DL8 5BD
How much is your home worth?
Use our short form to request a valuation of your property.
Request a Valuation
