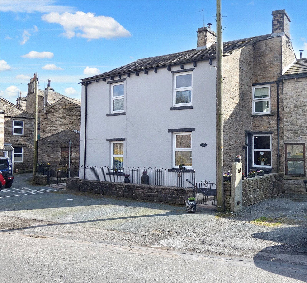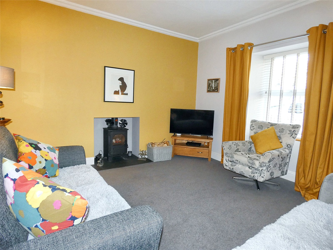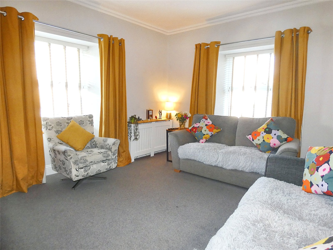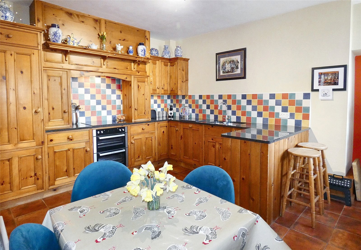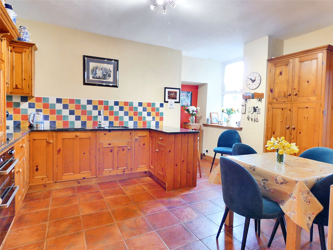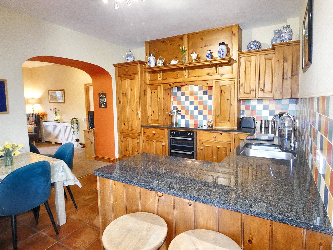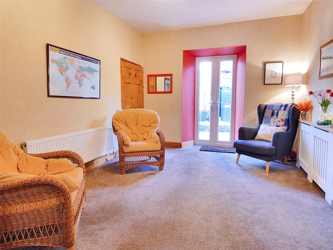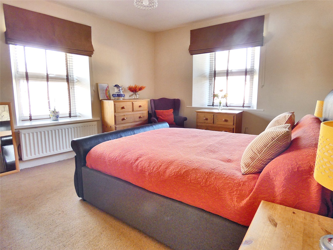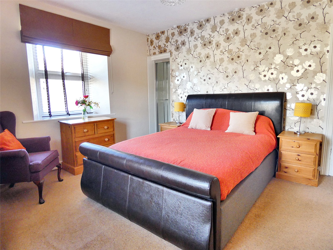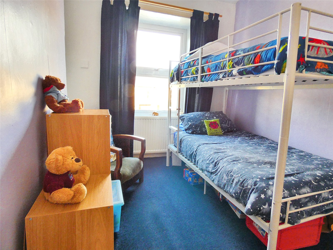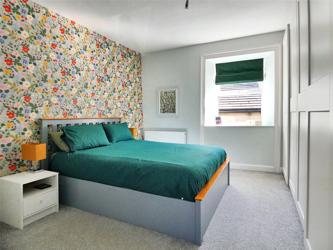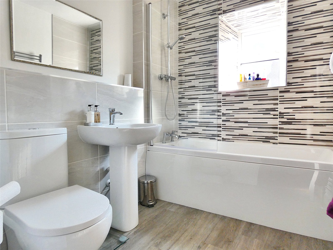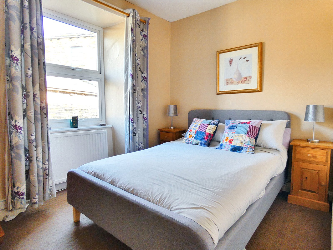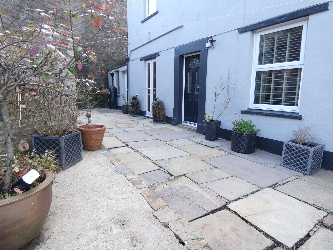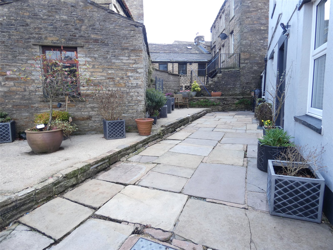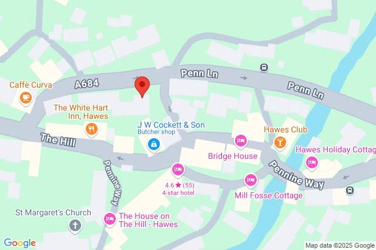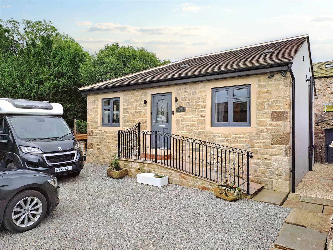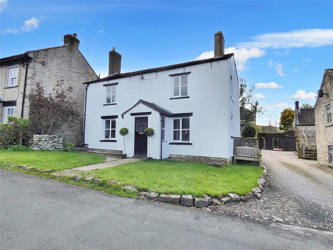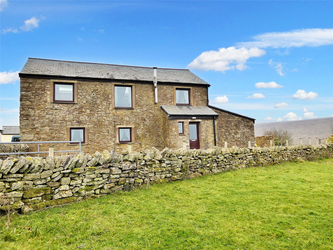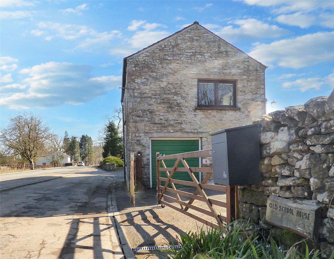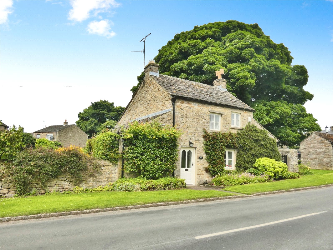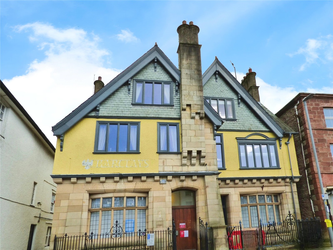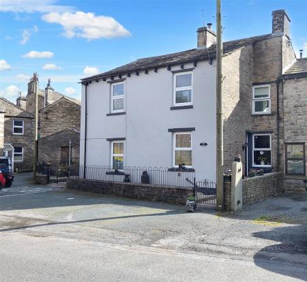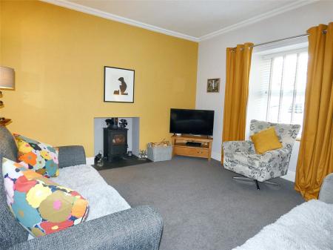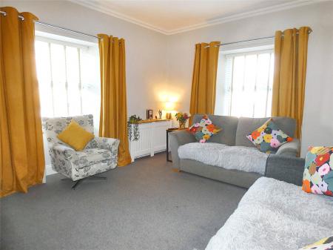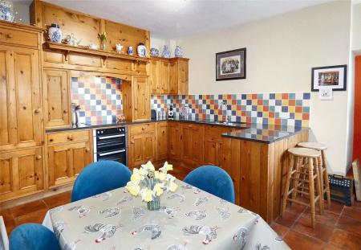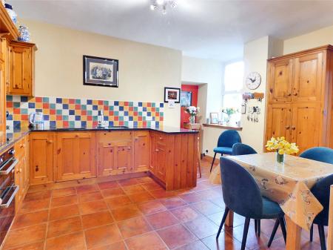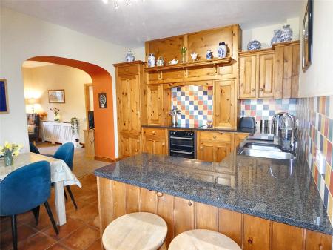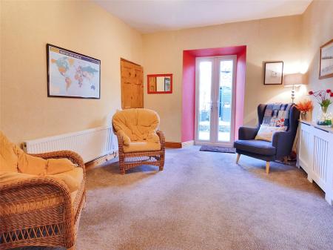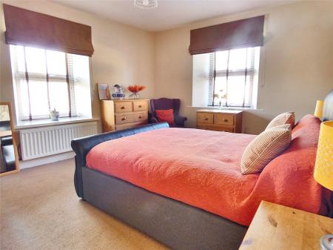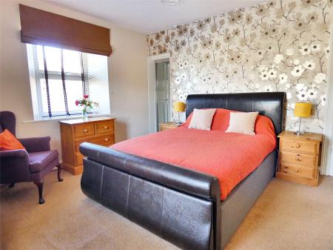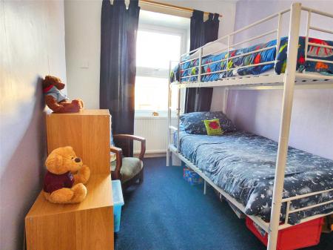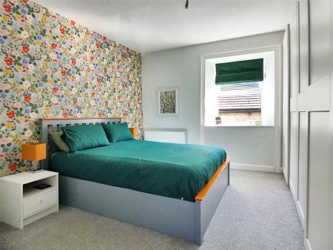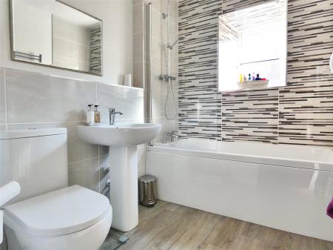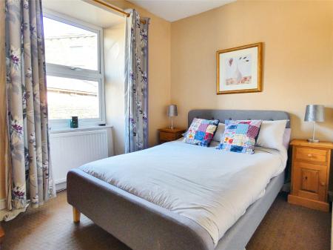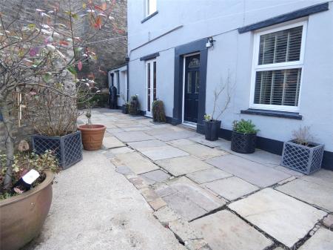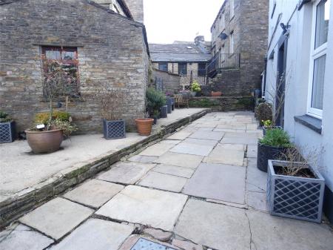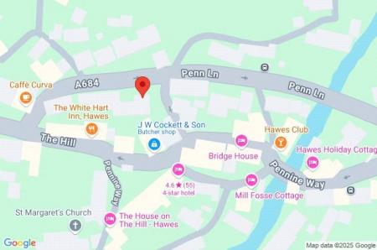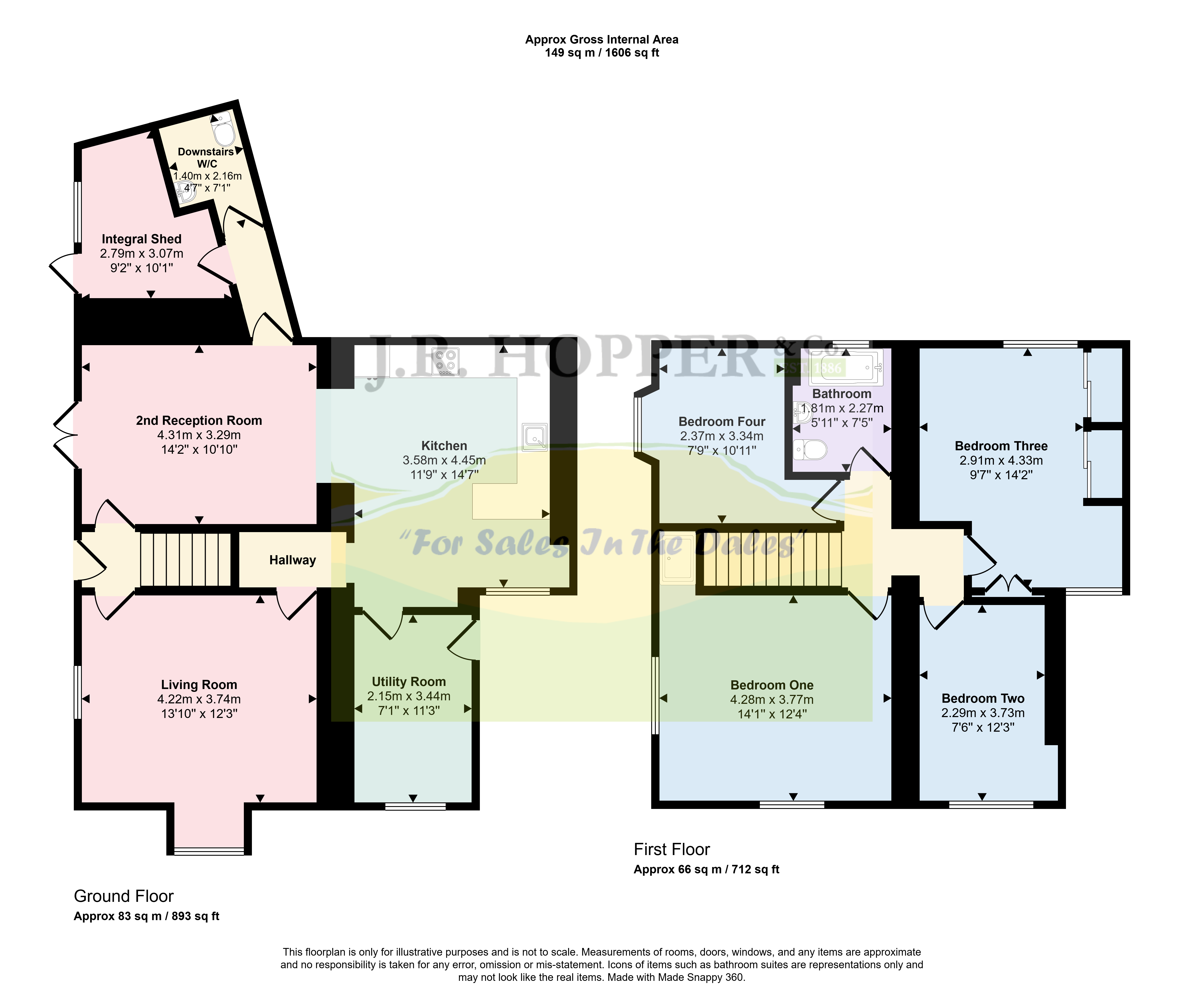- Spacious Period Home
- Convenient Market Town Location
- 4 Double Bedrooms
- Modern House Bathroom
- Living Room With Multi Fuel Stove
- Open Plan Dining Kitchen
- Cloakroom & Storage Shed
- Utility / Boot Room
- Enclosed Patio Garden
- Perfect Family Or Investment Home
4 Bedroom Semi-Detached House for sale in North Yorkshire
Guide price: £325,000 - £375,000
• Spacious Period Home • Convenient Market Town Location
• 4 Double Bedrooms • Modern House Bathroom • Living Room With Multi Fuel Stove • Open Plan Dining Kitchen
• Cloakroom & Storage Shed • Utility / Boot Room
• Enclosed Patio Garden • Perfect Family Or Investment Home
Inver House is a substantial home, conveniently located just a stone's throw from the heart of Hawes in Upper Wensleydale.
This charming market town with its thriving community, still retains its weekly outdoor market. It has a good range of shops, restaurants, and pubs as well as medical facilities, primary school, play park and Church. There is also an industrial estate with a range of businesses and the famous Wensleydale Creamery. It has easy access to Garsdale train station, M6, Richmond and the A1.
Inver House blends period features with modern comfort. High ceilings, large windows, and well-proportioned rooms which create a bright and airy atmosphere throughout the home. On the ground floor is a boot room/ utility at the side of the property, a perfect space for muddy boots, dogs and coats. The kitchen is open to the dining room making this a very sociable space and to the front is a pleasant sitting room complete with multi fuel stove. There is a cloak room and direct access to the shed from the ground floor.
Upstairs, you'll find four spacious double bedrooms, including a master suite with a built-in shower enclosure. A modern family bathroom completes the first floor. Well-maintained and thoughtfully presented, Inver House has been lovingly cared for by the same family for over 30 years, offering a welcoming, move-in-ready home.
Outside, the property benefits from a low-maintenance stone-flagged patio garden to the east, enclosed by elegant wrought iron railings. With direct access from the dining room, this tranquil outdoor space is perfect for al fresco dining or simply enjoying the peaceful surroundings. Double gates provide vehicle access to the patio, offering the potential for off-road parking if desired. There is also ample on-street parking available right outside the property.
Whether you're seeking a family home or a holiday retreat in a picturesque Dales market town, Inver House is an ideal choice. With its character, space, and unbeatable location, this wonderful home offers a great opportunity to enjoy the very best of life in the Yorkshire Dales.
GROUND FLOOR
Rear Entrance Ideal boot room/ Utility. Vinyl flooring. Plumbing for washing machine. Tranco oil fired boiler. Window to the front.
Kitchen/Diner Open plan dining kitchen. Tiled flooring. Good range of solid wood wall and base units with complimentary granite worktops. One and a half bowl stainless steel sink. Integrated electric hob & oven with built in extractor hood. Integrated fridge & dishwasher. Radiator. Window to the front.
Dining Room Open to the kitchen. Fitted carpet. Two radiators. UPVC French doors leading to patio.
Living Room Lovely front sitting room. Fitted carpet. Multi fuel stove on slate hearth. TV point. Two radiators. Two windows over dual aspects.
Understairs Cellar Stone steps lead down into the cellar. Stone flag flooring. Storage shelves & alcoves.
Cloakroom Tiled flooring. Fully tiled walls. Basin. W/C. Extractor fan. Radiator.
FIRST FLOOR
Stairs & Landing Fitted carpet. Radiator.
Bedroom One Large front double bedroom. Fitted carpet. Shower cubicle with glass screen and power shower (Fully shower boarded). Extractor fan. Radiator. Two windows over dual aspects.
Bedroom Two Front double bedroom. Fitted carpet. Radiator. Window to the front.
Bedroom Three Large double bedroom. Fitted carpet. Large fitted wardrobe. Airing cupboard. TV point. Radiator. Two windows over dual aspects.
Bathroom Modern family bathroom. Laminate flooring. Part tiled walls. W/C. Basin. Bath with power shower over & glass screen. Heated towel rail. Frosted window to the rear.
Bedroom Four Large rear double bedroom. Fitted carpet. Radiator. Window overlooking the patio area.
OUTSIDE
Patio Garden To the side is a flagged patio garden. This space is perfect to catch morning sunshine.
Alternatively could be used for off road parking if required.
Oil tank.
Integral Shed Lean to shed, great for storage. Concrete flooring. UPVC window & door to the patio.
AGENTS NOTES
Important Information
- This is a Freehold property.
Property Ref: 896896_JRH250111
Similar Properties
Downholme, Richmond, North Yorkshire, DL11
3 Bedroom Detached House | Guide Price £325,000
Guide Price £325,000 - £375,000.
Barras, Kirkby Stephen, Cumbria, CA17
3 Bedroom Barn Conversion | Guide Price £325,000
Guide Price: £325,000 - £375,000. Belah Barn is a beautiful, detached property located within the small hamlet of High E...
3 Bedroom Semi-Detached House | Guide Price £335,000
Guide Price £335,000 - £355,000The Old School House is a charming and historic property dating back to 1793. Over the ye...
Redmire, Leyburn, North Yorkshire, DL8
3 Bedroom Detached House | Offers Over £340,000
Guide Price £340,000 - £350,000.• Delightful Detached Dales Cottage. • Popular Village Location. • Privat...
Market Street, Kirkby Stephen, CA17
4 Bedroom Apartment | Guide Price £345,000
Guide Price: £345,000 - £395,000.

J R Hopper & Co (Leyburn)
Market Place, Leyburn, North Yorkshire, DL8 5BD
How much is your home worth?
Use our short form to request a valuation of your property.
Request a Valuation
