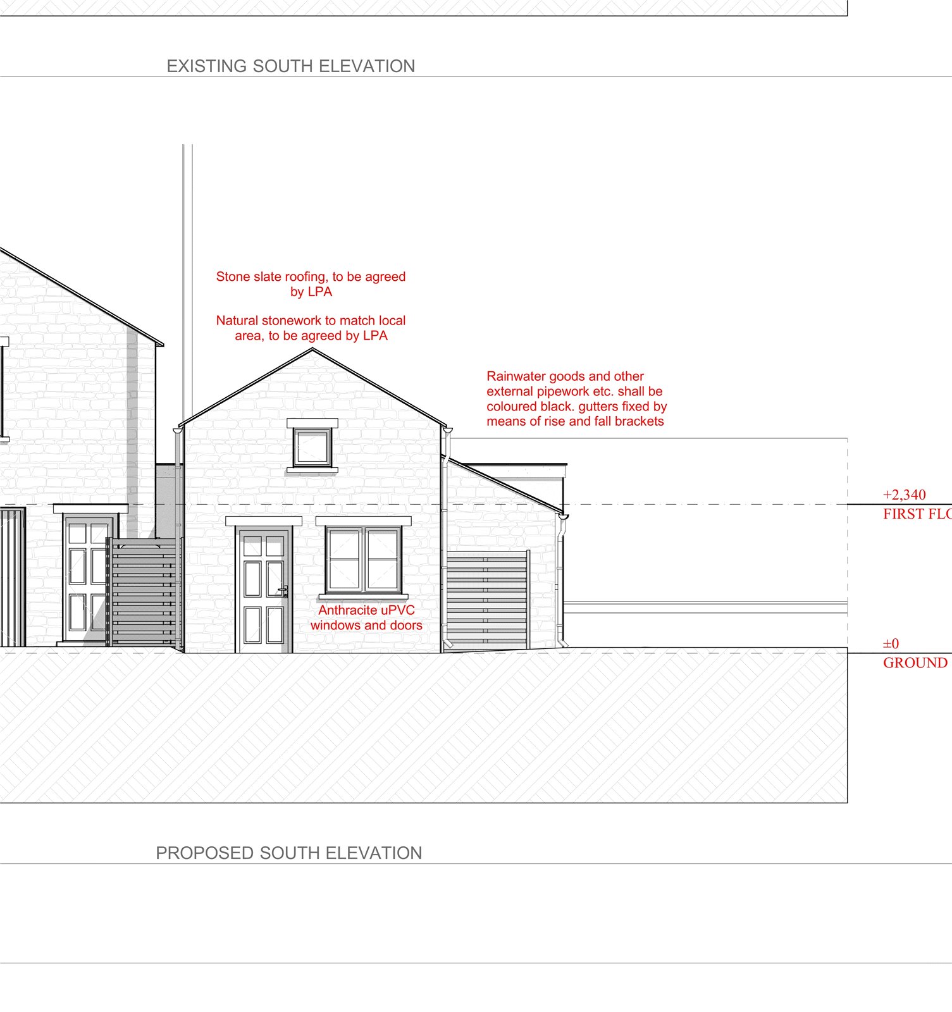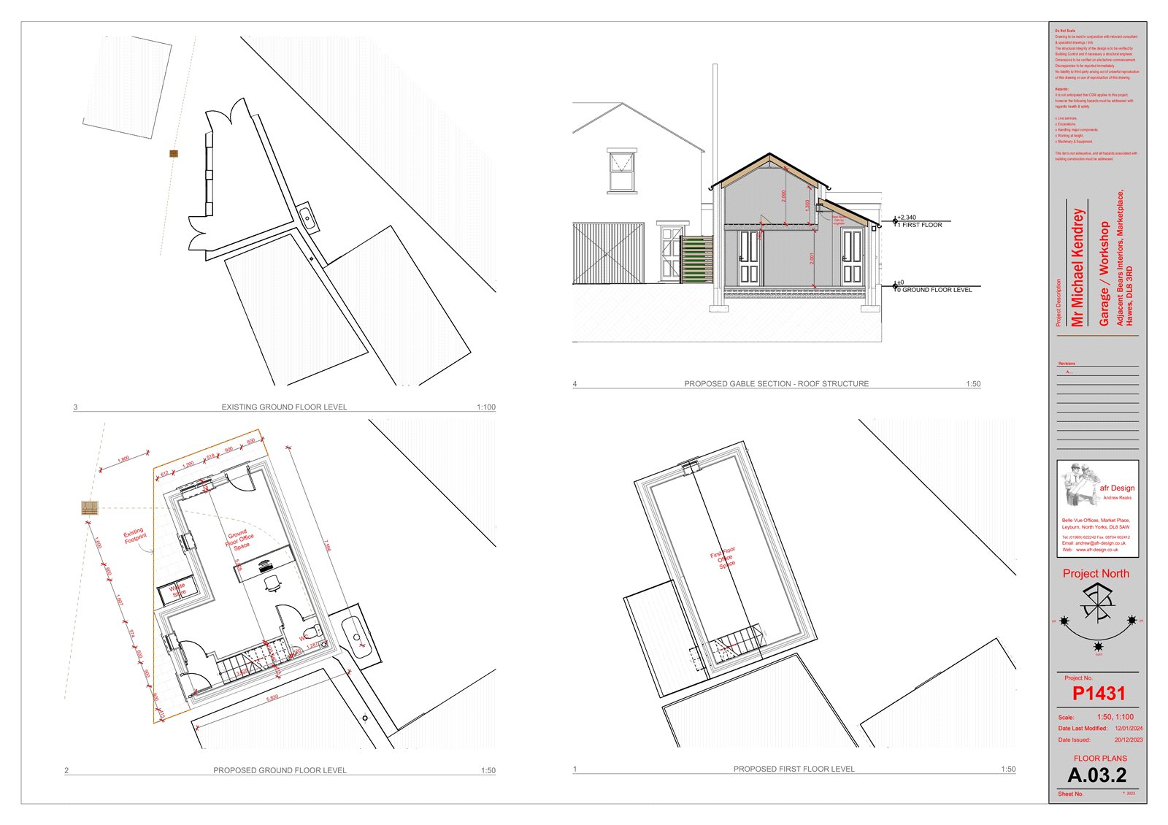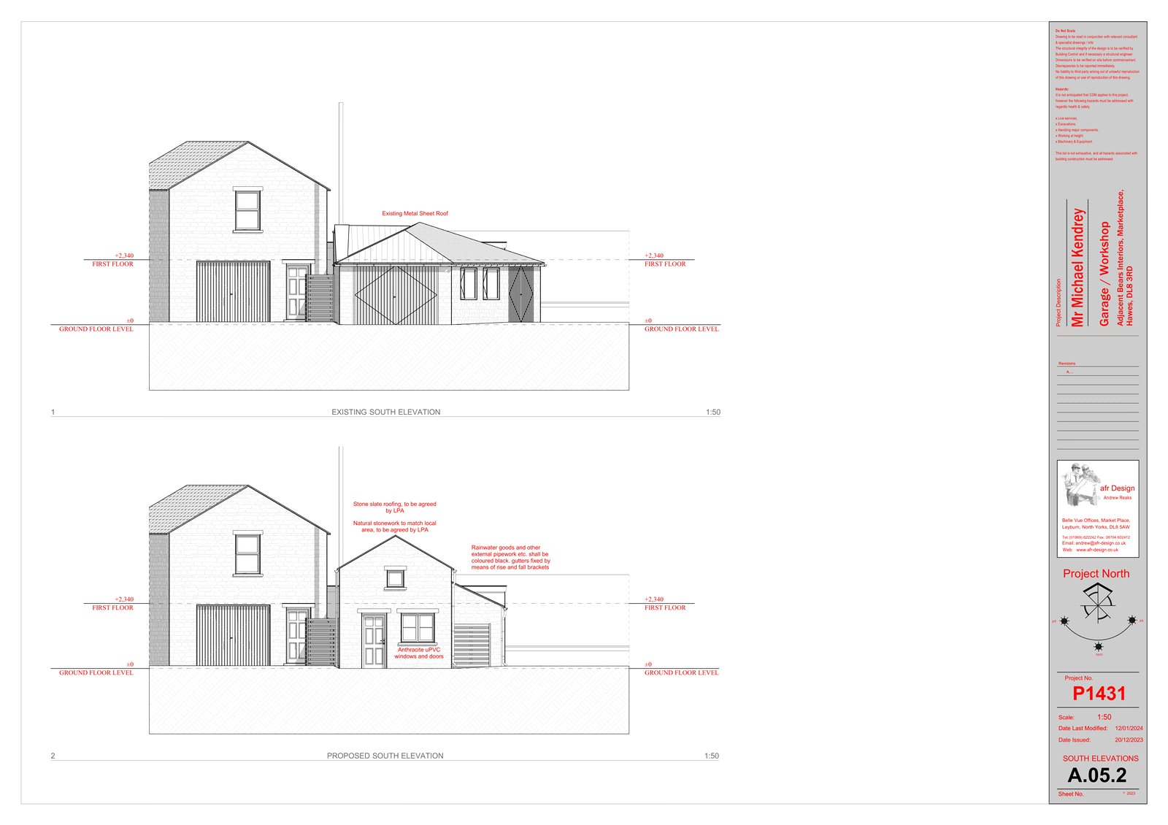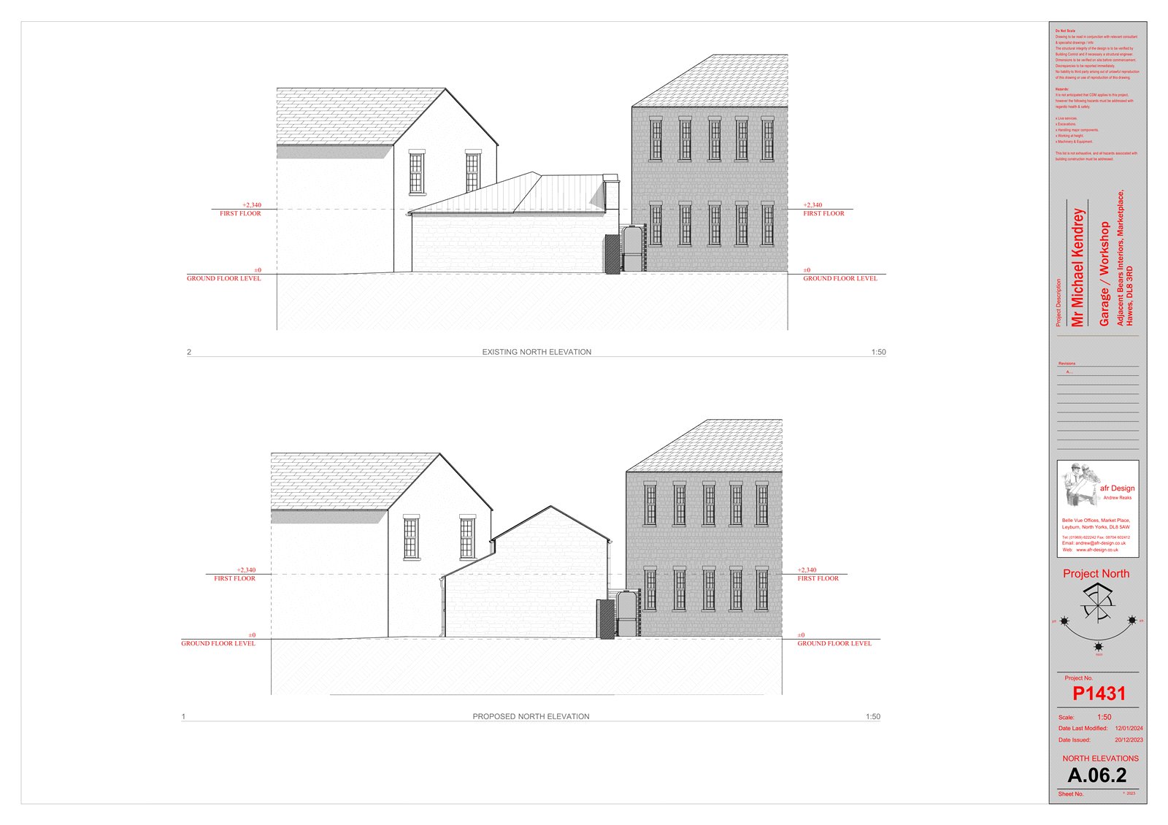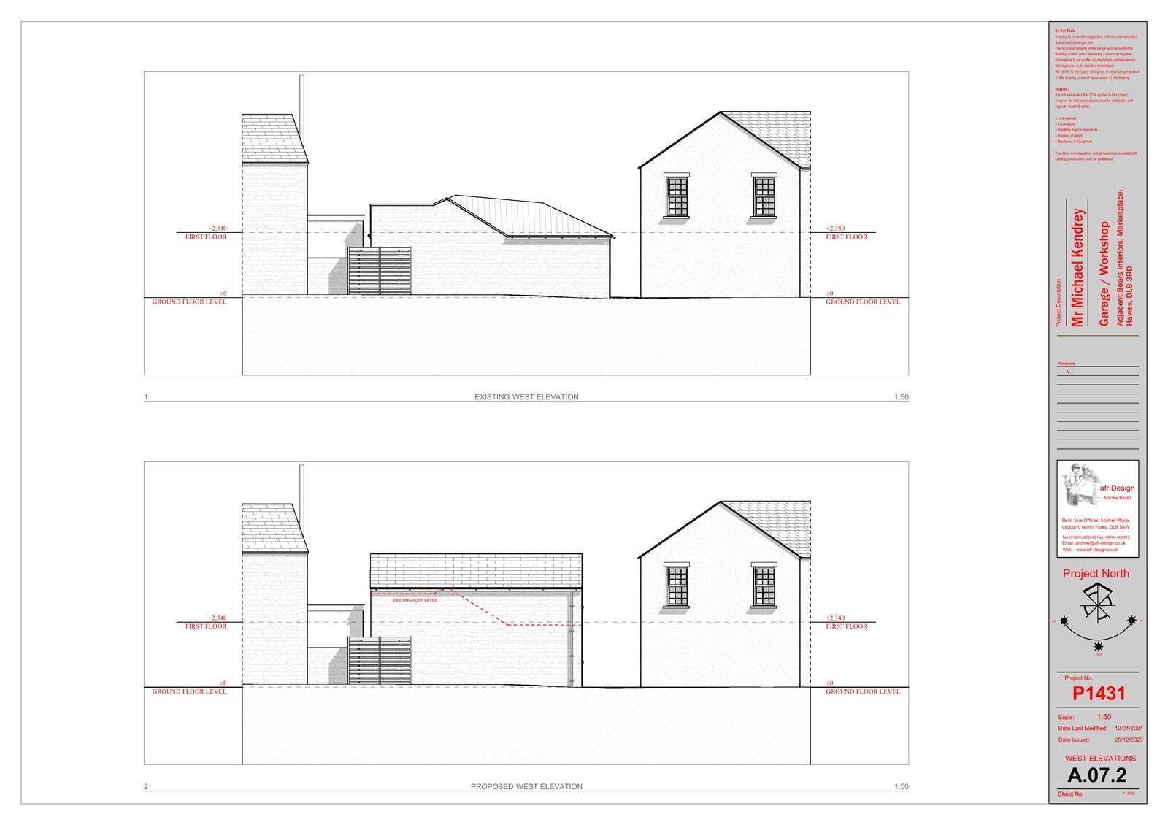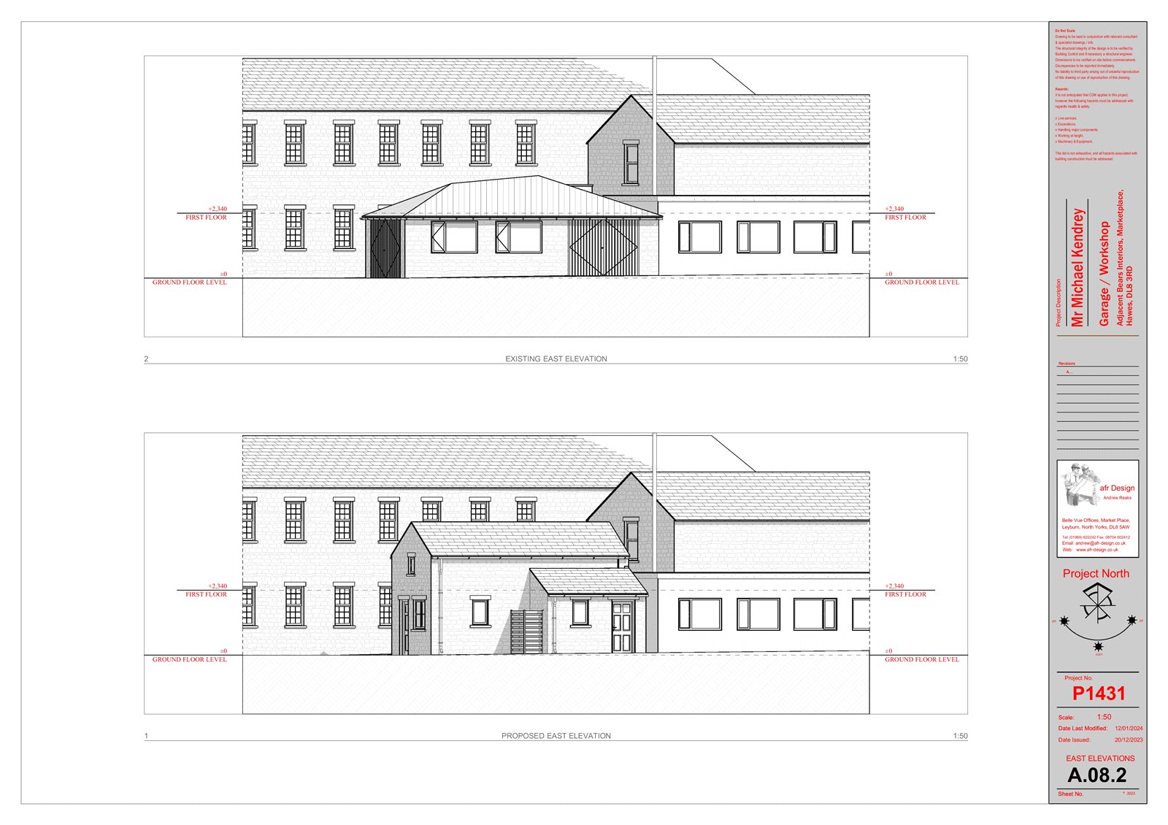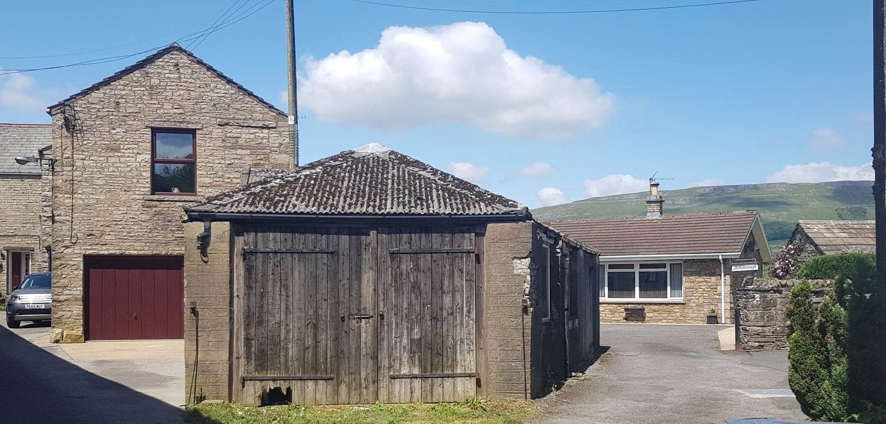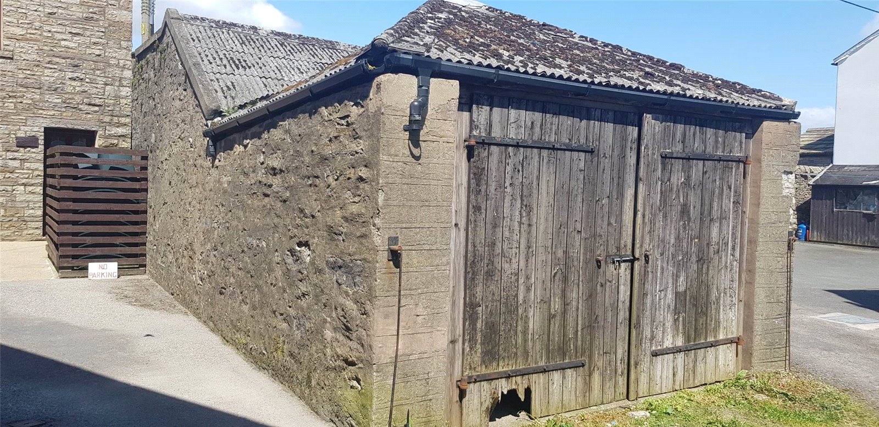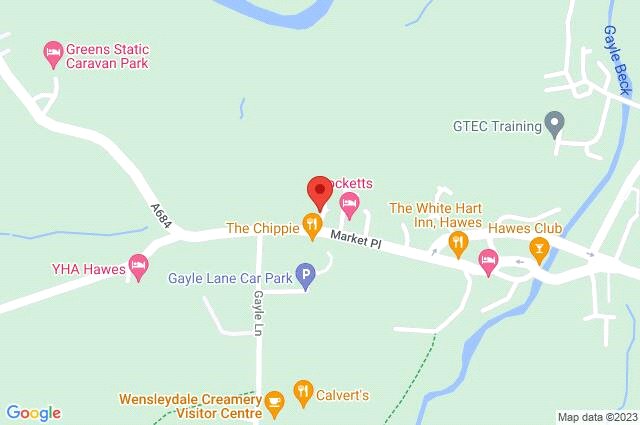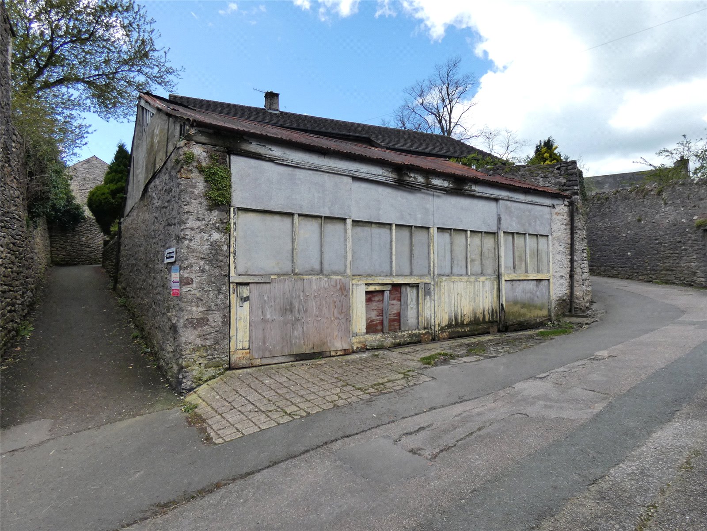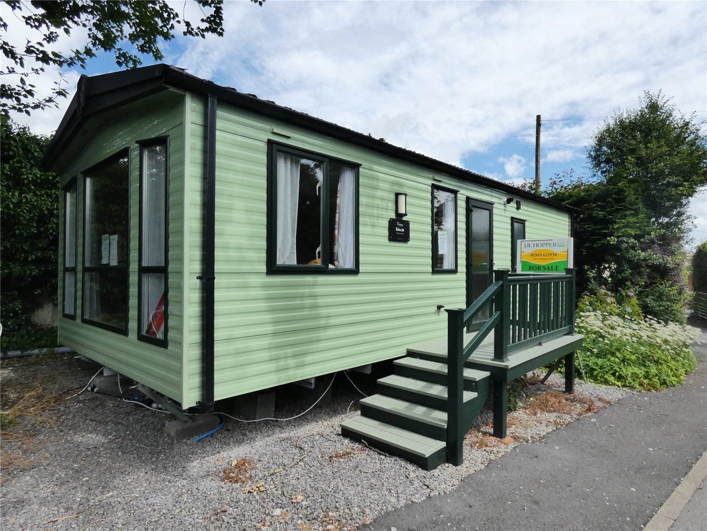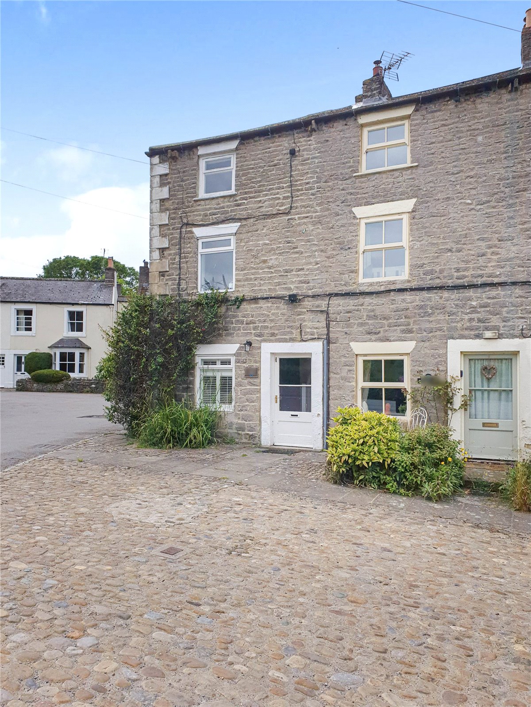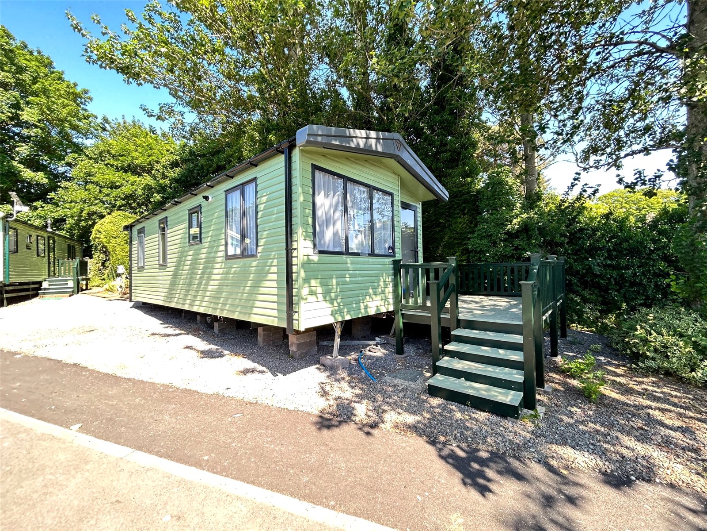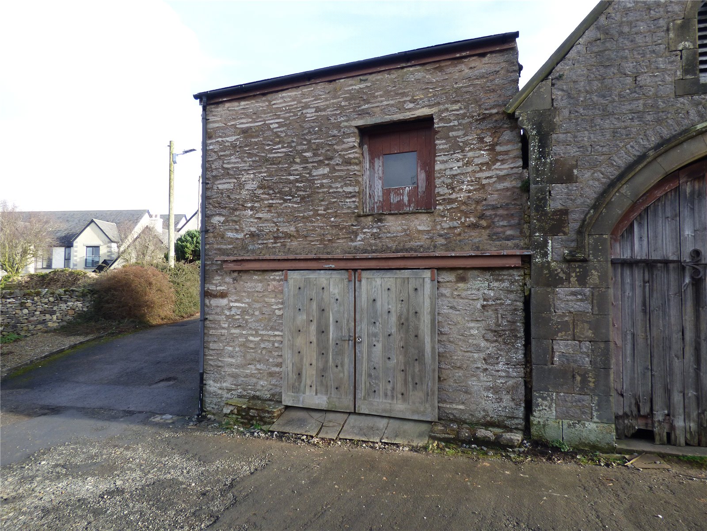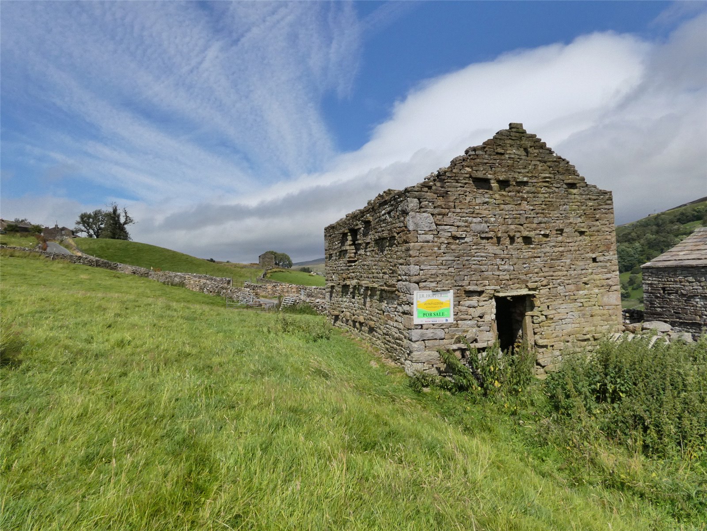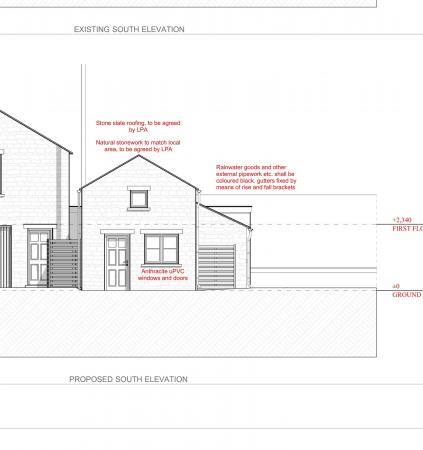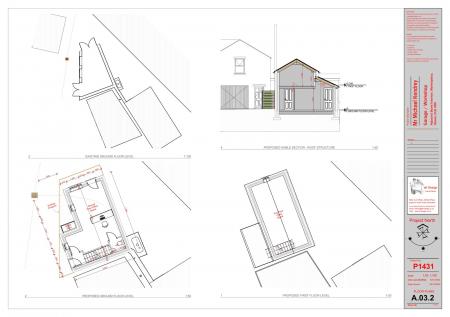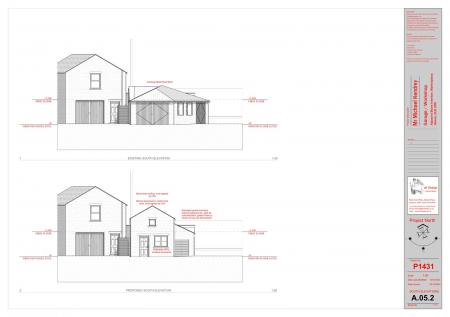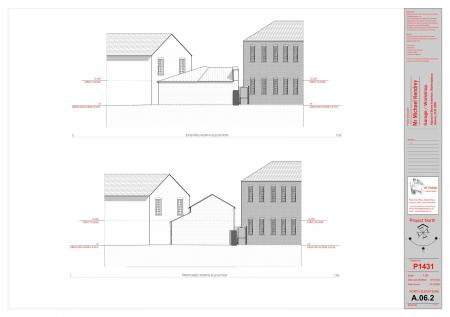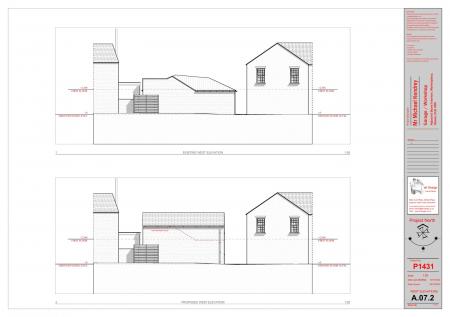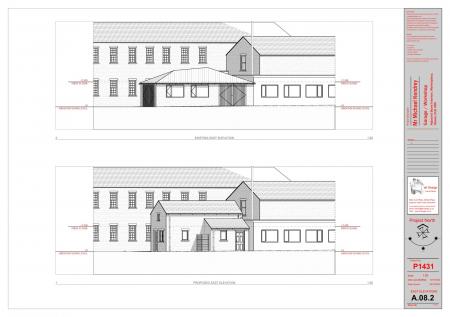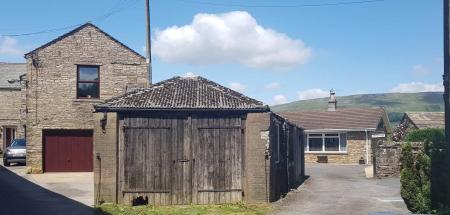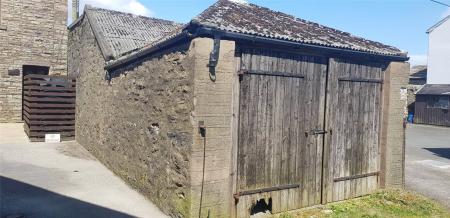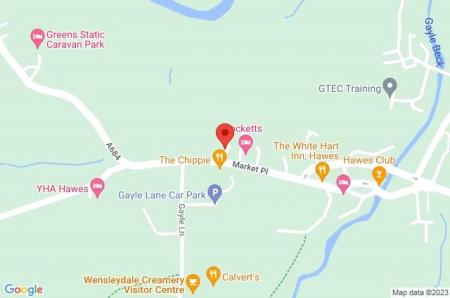- Good Size Garage/ Workshop
- Planning Permission For Gargage to be replaced by
- Commercial Office Space
- Central Market Town Location
- Ideal Opportunity To Purchase Sought After Work Space
House for sale in North Yorkshire
Guide Price £50,000 - £75,000.
• Good Size Garage/ Workshop • Planning Permission For Garage to be replaced by • Commercial Office Space
• Central Market Town Location • Ideal Opportunity To Purchase Sought After Work Space
Market Place Garage is a large garage/workshop on the centre of Hawes, a bustling Dales market town.
The garage has previously been used for storage, planning permission has now been approved for the garage to be replaced by commercial office space.
The building is currently a block structure with sheet metal roof and 2 UPVC windows to the market place and double timber doors to the front.
Anti-money laundering (AML) checks
Should a purchaser(s) have an offer accepted on a property marketed by J.R. Hopper & Co., they will need to undertake an AML check. We require this to meet our obligation under AML regulations and it is a legal requirement. We use a specialist third party service, provided by Lifetime Legal, to verify your identity. The cost of these checks is £60 (including VAT) per purchase, payable in advance directly to Lifetime Legal, when an offer is agreed and prior to a sales memorandum being issued. This charge is non-refundable under any circumstances.
Services 3 phase electric.
Mains water and drainage available nearby. Not currently connected.
Planning Permission The Yorkshire Dales National Park Authority has considered this application under the Town and Country Planning Act 1990 (as amended) and Grants Planning Permission for the development described above. This permission is granted subject to the following Condition(s) and Reason(s):
Conditions
1. The development hereby permitted shall be begun (as defined by Section 56 of the
Town and Country Planning Act 1990) before the expiration of three years from the date
of this permission.
Reason: To comply with the requirements of Sections 91-93 of the Town and Country
Planning Act 1990 (as amended).
2. The development shall be carried out in accordance with the details indicated in the
following drawings/documents, received on 24th April 2024:-
Site Plan - Drawing No. A.02
Floor Plans - Drawing No. A.03.2
South Elevations - Drawing No. A.05.2
North Elevations - Drawing No. A.06.2
West Elevations - Drawing No. A.07.2
East Elevations - Drawing No. A.08.2
Reason : To define the plans/details to which this permission relates.
3. The use shall not take place outside of the hours of 0900-1700 Monday – Saturday and
shall not operate on Sundays or Public Holidays.
Reason: In the interests of amenity in accordance with Policy SP4 of the adopted
Yorkshire Dales Local Plan (2015-2030).
4. Prior to the building up of any external walling of the development hereby approved,
details of the external facing, roofing, rainwater, pipe work, door and window materials to
be used in the development shall have first been submitted to and approved in writing by
the Local Planning Authority. The development shall be carried out in accordance with
the approved details.
Reason: To ensure that the external appearance of the building/structure is acceptable,
having regard to policy SP4 of the adopted Yorkshire Dales Local Plan (2015-2030).
5. The external walls of the building(s) shall be built up in local natural stone laid and
pointed to match in type, style, colour and texture, a sample panel of stonework
measuring not less than 1 metre x 2 metres, and including a corner, which shall have
been built up on the site and which shall have been inspected on behalf of and approved
in writing by the Local Planning Authority prior to the first building of any external walling.
Reason: To ensure that the external appearance of the building is acceptable, having
regard to policy SP4 of the adopted Yorkshire Dales Local Plan (2015-2030).
6. Within 6 months of the completion of the development hereby permitted 2 x bat or wild
bird boxes shall have been installed on the approved extension (or garden store). The
bat or wild bird boxes shall be retained as such thereafter, unless details of an
alternative biodiversity enhancement measure are first submitted to and agreed in
writing by the Local Planning Authority.
Reason: In the interests of wildlife enhancement in accordance with policy W2 of the
Yorkshire Dales Local Plan (2015-2030).
7. If contamination is found or suspected at any time during development that was not
previously identified all works shall cease and the local planning authority shall be
notified in writing immediately. No further works (other than approved remediation
measures) shall be undertaken or the development occupied until an investigation and
risk assessment carried out in accordance with the Environment Agency's Land
Contamination: Risk Management (LCRM), has been submitted to and approved in
writing by the local planning authority. Where remediation is necessary a scheme for the
remediation of any contamination shall be submitted and approved by the LPA before
any further development occurs. The development shall not be occupied until the
approved remediation scheme has been implemented and a verification report detailing
all works carried out has been submitted to and approved in writing by the local planning
authority.
Reason: In the interests of public safety and residential amenity in accordance with
Local Plan Policy SP4.
8. Notwithstanding the provisions of Class A of Part 7 of the Town and Country Planning
(General Permitted Development) Order 2015 or any Order revoking, re-enacting or
modifying that Order, no development of the description in these Classes including the
extension of a commercial building, shall be carried out on the site except in accordance
with a planning permission granted by the Local Planning Authority.
Reason: In the interests of visual and residential amenity in accordance with Policy SP4
of the adopted Yorkshire Dales Local Plan (2015-2030).
9. Notwithstanding the provisions of the Town and Country Planning (Use
Classes)(Amendment)(England) Regulations 2020 or any Regulations revoking, reenacting or modifying those Regulations, the building hereby permitted shall be used for
commercial office space only, and not for any other use within Class E (Commercial,
Business and Service), including retail use, the sale of food and drink or use for sports,
except in accordance with a planning permission granted by the Local Planning
Authority.
Reason: In the interests of residential amenity in accordance with Policy SP4 of the
adopted Yorkshire Dales Local Plan (2015-2030).
Informatives
1. The site is close to public right of way No. 20.92/30/1. This permission does not
authorise the doing of anything which interferes with any public right of way which
passes close to the site. Insofar as the carrying out of this development may affect the
right of way you are reminded that the right of way must remain available for use at all
times and free from obstruction by any materials, plant, scaffold, vehicles, barriers or
anything else associated with the development. If it is necessary to close off the public
footpath, for reasons or building or health and safety, then you must contact the area
ranger (Matt Neale, tel: 01969 666210 matt.neale@yorkshiredales.org.uk) 6 weeks prior
to the intended start of the closure period. This notice is required so that a temporary
prohibition of pedestrians order can be issued by the authority, the duration of which is 6
months. Please note that the cost of this closure is funded by the applicant. PROW –
Indirectly affected. The site is close to public right of way no. (INSERT). This permission
does not authorise the doing of anything which interferes with any public right of way
which passes close to the site. Insofar as the carrying out of this development may
affect the right of way you are reminded that the right of way must remain available for
use at all times and free from obstruction by any materials, plant, scaffold, vehicles,
barriers or anything else associated with the development. If it is necessary to close off
the public footpath, for reasons or building or health and safety, then you must contact
the area ranger (Matt Neale, tel: 01969 666210 matt.neale@yorkshiredales.org.uk) 6
weeks prior to the intended start of the closure period. This notice is required so that a
temporary prohibition of pedestrians order can be issued by the authority, the duration of
which is 6 months. Please note that the cost of this closure is funded by the applicant.
Standard Note(s) to Applicant:
1 This permission applies only to that required by the Town and Country Planning Acts and
does not include any permission or approval under any other enactment, bylaw, regulation or
under the Building Regulations.
2 Your attention is drawn to the attached notes explaining your rights of appeal regarding this
decision.
3 The permission to which this notice refers MAY contain the requirement to comply with certain
conditions BEFORE any works are commenced, as well as conditions to be met DURING and
AFTER the completion of the development. You are hereby advised that non-compliance with
ANY condition may render this permission invalid and the development itself UNLAWFUL and
could lead to enforcement action and/or prosecution. It is YOUR responsibility to ensure that all
conditions are complied with. If you are in any doubt as to the requirements of any condition
attached to this permission, you are strongly advised to contact the Yorkshire Dales National
Park Authority’s Development Management team (01969 652345) for clarification BEFORE the
commencement of any works.
4 The approval of details reserved by any condition(s) (discharge of condition(s)) is now treated
as a formal application and as such requires separate discharge of conditions application to be
submitted which can take up to 8 weeks to be determined. Please contact the Yorkshire Dales
National Park Authority’s Development Management team should you require further
information or go to: https://www.yorkshiredales.org.uk/planning/applying-for-planningpermission/discharging-conditions-or-amending-permissions/
5 In reaching the decision the Authority has worked with the applicant in a positive and proactive
manner by determining the application in accordance with local and national policy.
Anti-money laundering (AML) checks
Should a purchaser(s) have an offer accepted on a property marketed by J.R. Hopper & Co., they will need to undertake an AML check. We require this to meet our obligation under AML regulations and it is a legal requirement. We use a specialist third party service, provided by Lifetime Legal, to verify your identity. The cost of these checks is £60 (including VAT) per purchase, payable in advance directly to Lifetime Legal, when an offer is agreed and prior to a sales memorandum being issued. This charge is non-refundable under any circumstances.
Important information
This is not a Shared Ownership Property
This is a Freehold property.
Property Ref: 896896_JRH230244
Similar Properties
Mellbecks, Kirkby Stephen, CA17
House | Guide Price £50,000
Guide Price £50,000 - £100,000• Garage / Workshop With Planning Permission For Refurbishment • Great Location...
Riseber Lane, Leyburn, North Yorkshire, DL8
2 Bedroom Detached House | £39,950
Asking Price £39,950.Unique Park Home of 17 In Popular Town. Secluded Private Location. Modern 2019 Model 28 x 12 ft, St...
West End, Middleham, Leyburn, North Yorkshire, DL8
2 Bedroom End of Terrace House | £750pcm
Ampleforth Cottage is a 2 bed cottage situated in the historic market town of Middleham. Middleham, located in the heart...
Leyburn Caravan Park, Leyburn, DL8
2 Bedroom Detached House | £54,950
Asking Price £54,950.• Unique Holiday Park In Popular Town. • Modern 2022 Model 28 x 12 ft, Static Holiday Hom...
North Road, Kirkby Stephen, Cumbria, CA17
House | Guide Price £65,000
Guide Price £65,000 - £85,000.The Barn on North Road is the former forge of Kirkby Stephen.Kirkby Stephen is an active t...
Angram, Swaledale, Richmond, North Yorkshire, DL11
Detached House | Guide Price £70,000
Guide Price: £70,000 - £100,000Angram Lane Barn is located in the small hamlet of Angram in Upper Swaledale, between the...

J R Hopper & Co (Leyburn)
Market Place, Leyburn, North Yorkshire, DL8 5BD
How much is your home worth?
Use our short form to request a valuation of your property.
Request a Valuation
