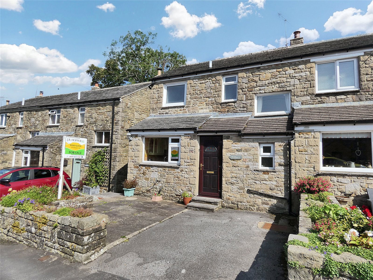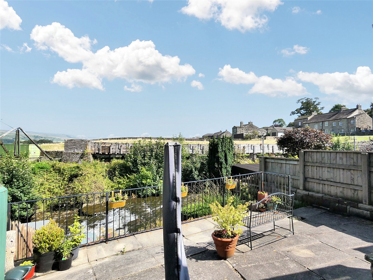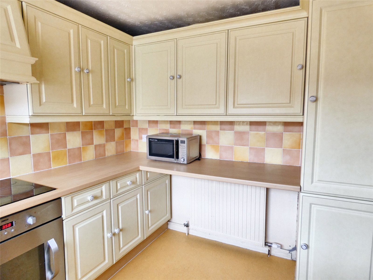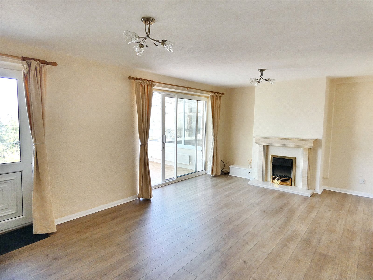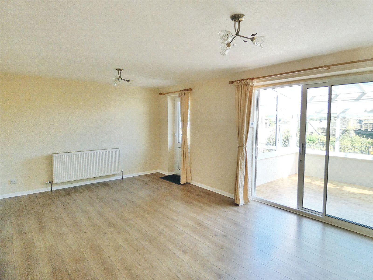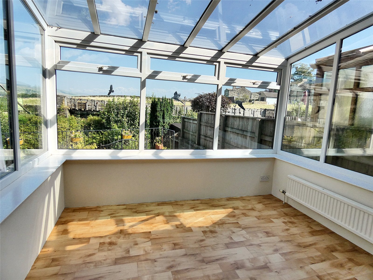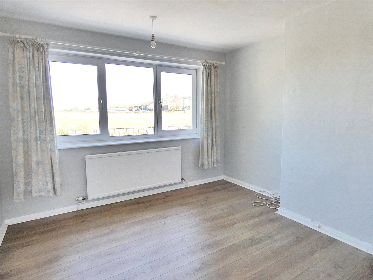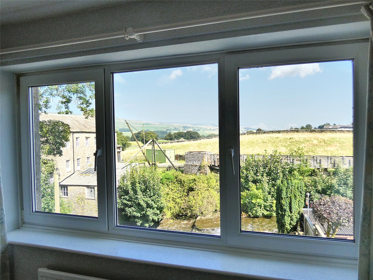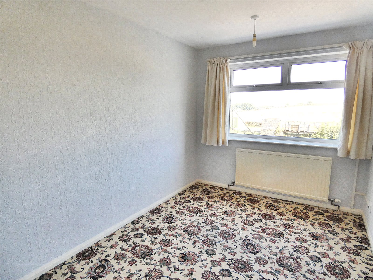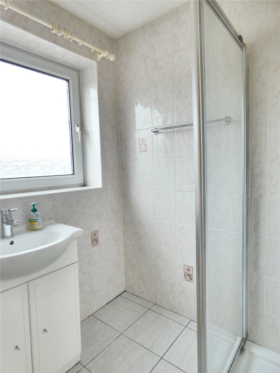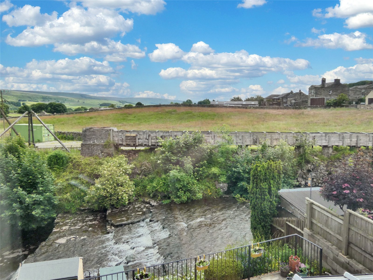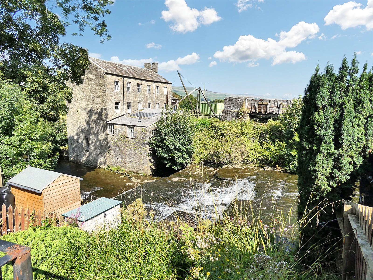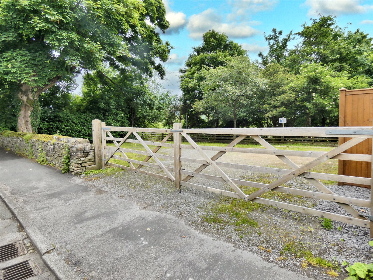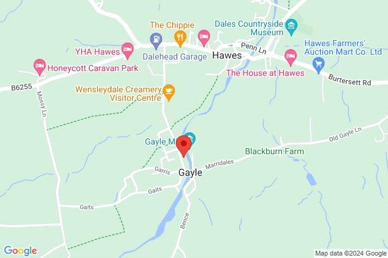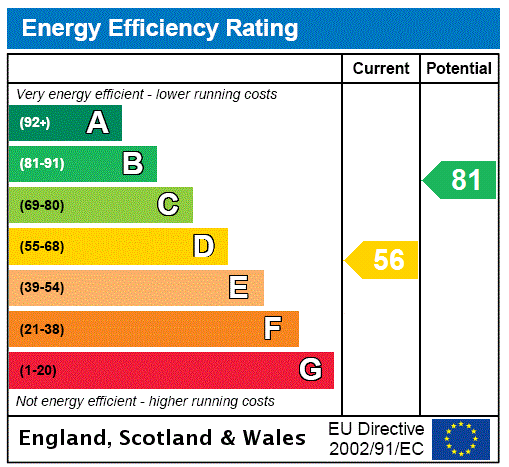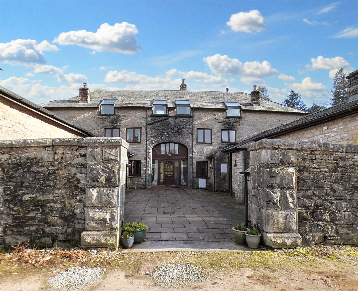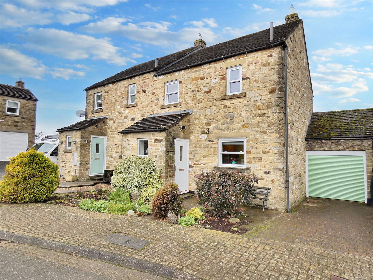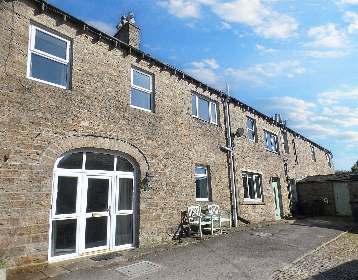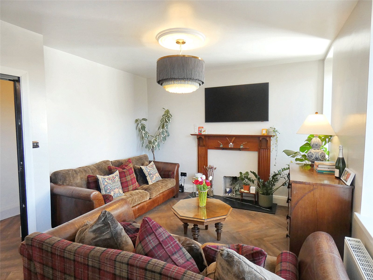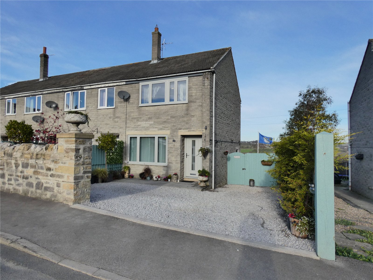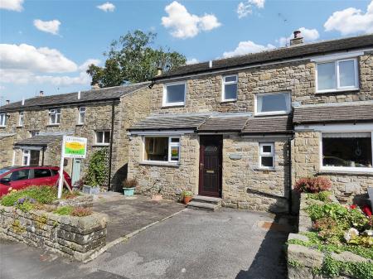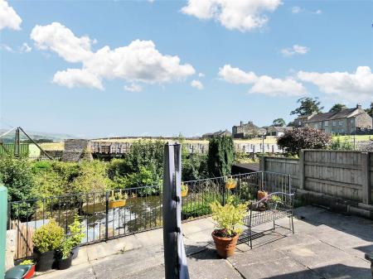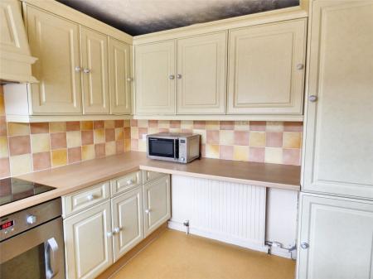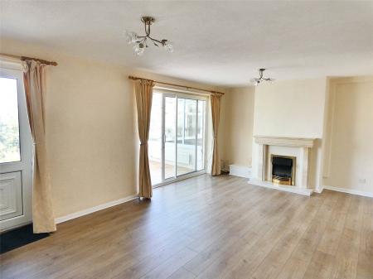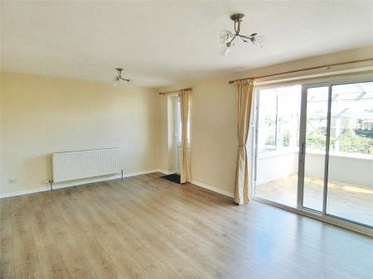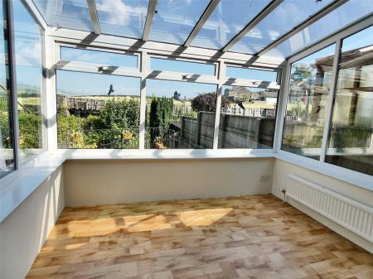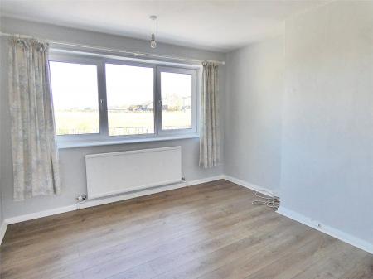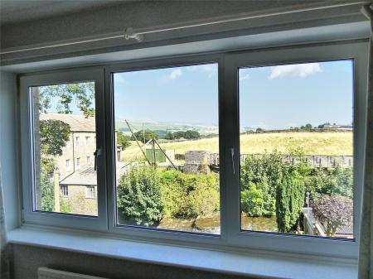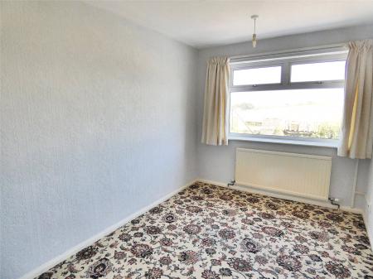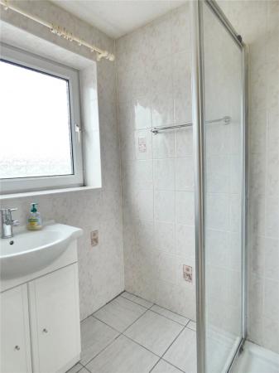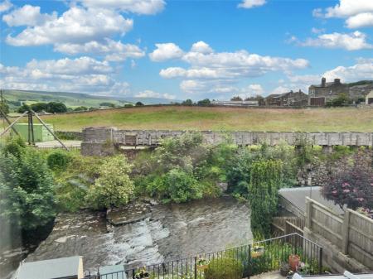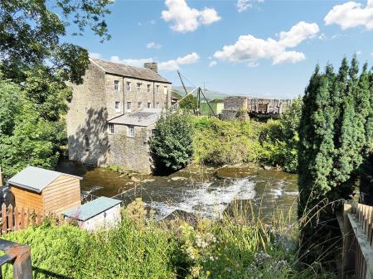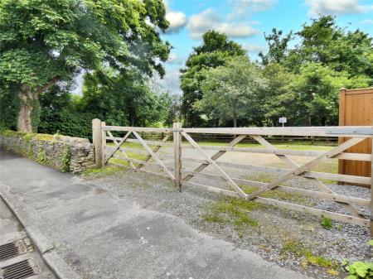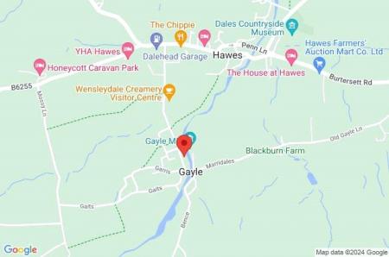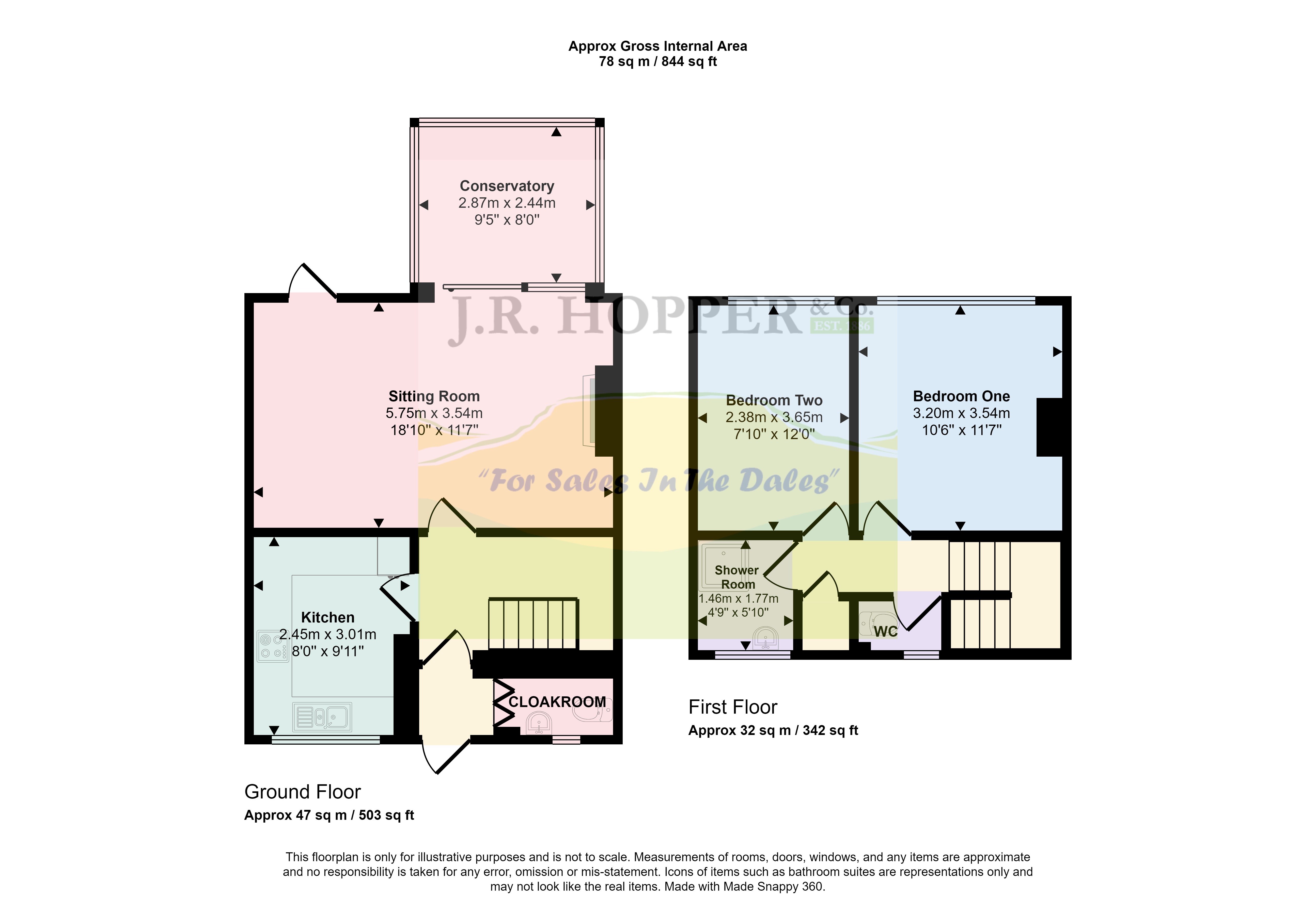- Well Presented Dales Cottage
- Fantastic Wensleydale Location
- Two Double Bedrooms
- Good Size Living Room
- East Facing Conservatory
- Elevated Patio Area With Views of Gayle Beck & Wensleydale Beyond
- Established Tiered Garden
- Off Road Parking For Two Cars
- Double Glazed & Oil Central Heating
- Ideal Starter Or Holiday Cottage
2 Bedroom End of Terrace House for sale in North Yorkshire
Offers Over : £225,000.
• Well Presented Dales Cottage • Fantastic Wensleydale Location • Two Double Bedrooms • Good Size Living Room • East Facing Conservatory • Elevated Patio Area With Views of Gayle Beck & Wensleydale Beyond • Established Tiered Garden • Off Road Parking For Two Cars • Double Glazed & Oil Central Heating • Ideal Starter Or Holiday Cottage • No Chain.
Millbeck is a fantastic, stone built, two-bedroom property situated in the heart of Gayle, just a short walk from the popular market town of Hawes in Upper Wensleydale.
Hawes still has a regular weekly outdoor market and is famous for its cheese making, beautiful scenery and farming. It has a good range of shops, pubs & restaurants, church & chapel, doctor's surgery & primary school. It is a popular destination for tourists but retains a good sense of community. Gayle itself has access to lots of great walks with wonderful views of the Dales.
Millbeck is an end terrace cottage with external access to the rear garden. It has been well maintained throughout and the boiler was replaced in 2018. The property benefits from oil central heating and double glazing with electric underfloor heating in the cloakroom. Further improvements could be carried out by the purchaser.
To the ground floor there is a cloakroom, kitchen, a large spacious living room leading to a conservatory with views of Gayle Beck and Wensleydale. Upstairs, there are two double bedrooms, both at the rear of the property, making the most of the views. There is also a separate shower room and WC.
Outside, at the front of the property is driveway parking for one car and a patio which captures the afternoon and evening sun. There is a further private parking space in a gated area, approximately 65 yards from Millbeck.
At the rear, is a large East facing patio garden with beautiful views over Wensleydale. It is an ideal place to sit out and take in the surroundings. There are steps down to the Beck and a tiered, well-established garden.
Millbeck would be an excellent first-time buyers, active retirement or ideal holiday home.
Ground Floor
Entrance Hall Tiled floor.
Cloakroom Tiled floor. Underfloor heating. Spotlights. Low maintenance shower board. WC. Hand basin. Frosted window with opener.
Hallway Laminate floor. Plenty of understairs storage. Radiator.
Kitchen Vinyl flooring. Excellent range of wall and base units. Fully tiled walls. Space for washing machine. Sink and drainer. Electric oven. Electric induction hob. Extractor fan. Radiator. Large window unit with two opening windows overlooking the front garden.
Living Room Large welcoming room. Laminate floor. Storage heater. Radiator. Electric fire in fireplace. Sliding door access to conservatory. Door out to patio and rear garden.
Conservatory Vinyl flooring. Radiator. Three opening windows. Beautiful view of the Beck and the hills beyond.
First Floor
Landing Fitted carpet. Loft hatch. Airing cupboard. Radiator. Window.
Bedroom 1 Double bedroom. Laminate floor. Radiator. Storage heater. Large window unit with two opening windows and beautiful views over the Beck and hills beyond.
Bedroom 2 Double bedroom. Fitted carpet. Radiator. Large window unit with two opening windows and beautiful view of the Beck and the hills.
WC Tiled floor. WC. Frosted window with opener.
Shower Room Tiled floor. Heated towel rail. Hand basin in vanity unit. Shower cubicle with electric Mira shower. Large, frosted opening window.
Outside
Front Garden Patio area with raised beds. Ideal for sitting out. Pedestrian access to the rear.
Parking Driveway parking for 1 car at the front of the property. There is an additional private parking space for one car in the gated area at the bottom of the row.
Rear Garden Large elevated patio area with beautiful views. Tiered garden with established plants and shrubs leading down to the Beck. External oil tank and boiler.
Agents Notes Mains water and mains waste. Oil central heating with additional electric storage heaters.
Important Information
- This is a Freehold property.
Property Ref: 896896_JRH240262
Similar Properties
Appersett, Appersett, Hawes, DL8
3 Bedroom Barn Conversion | Guide Price £225,000
Guide Price £225,000 - £250,000.• Detached Barn With Planning Permission. • Quiet Location With Lovely Views....
Ravenstonedale, Kirkby Stephen, Cumbria, CA17
2 Bedroom Terraced House | Guide Price £225,000
Guide Price £225,000 - £245,000.4 Coldbeck Barn is a charming and characterful property set within a peaceful courtyard...
The Springs, Middleham, Leyburn, North Yorkshire, DL8
3 Bedroom Semi-Detached House | Offers Over £225,000
Offers Over: £225,000. 40 The Springs is spacious semi-detached property, located on The Springs, just on the outskirts...
Winville Mews, Askrigg, Leyburn, North Yorkshire, DL8
2 Bedroom Terraced House | Guide Price £230,000
Guide Price: £230,000 - £250,000Winville Cottage enjoys a peaceful setting in the highly desirable village of Askrigg, n...
Stoneshot, Mellbecks, Kirkby Stephen, CA17
2 Bedroom End of Terrace House | Guide Price £230,000
Guide Price: £230,000 - £265,0001 Stoneshot, Mellbecks is located in a desirable quiet location in Kirkby Stephen, just...
Park Lane, Middleham, Leyburn, North Yorkshire, DL8
2 Bedroom End of Terrace House | Guide Price £235,000
Guide Price £235,000 - £260,000.• Immaculate Semi Detached House • Amazing Views Across The Valley • 2 Do...

J R Hopper & Co (Leyburn)
Market Place, Leyburn, North Yorkshire, DL8 5BD
How much is your home worth?
Use our short form to request a valuation of your property.
Request a Valuation
