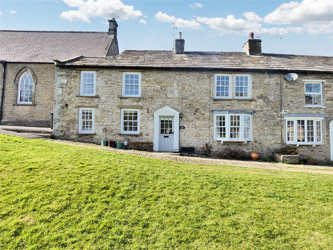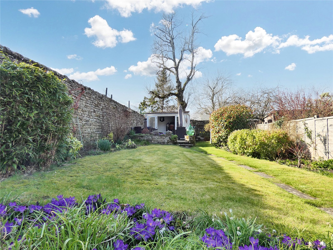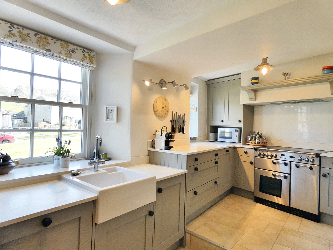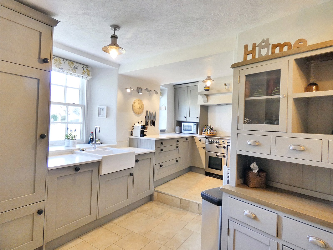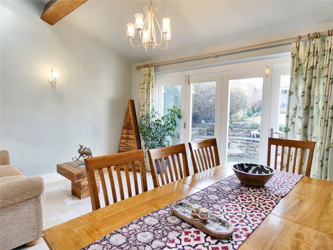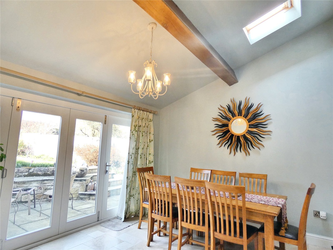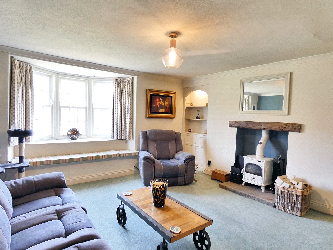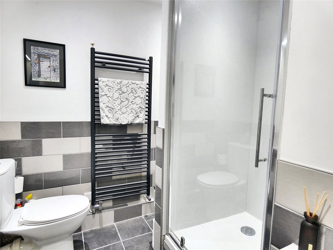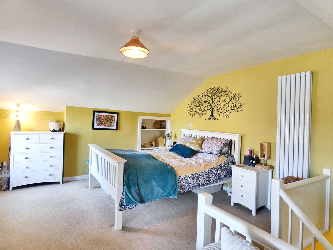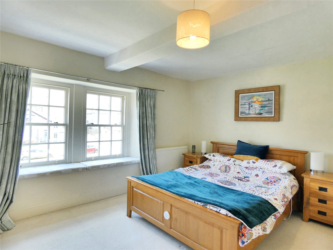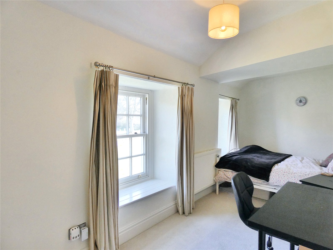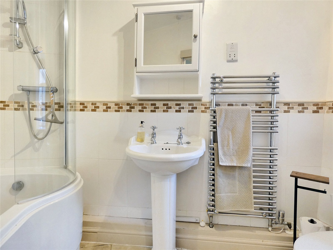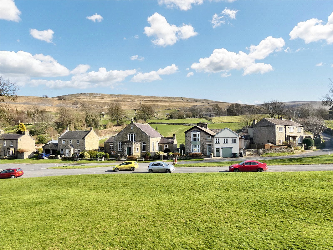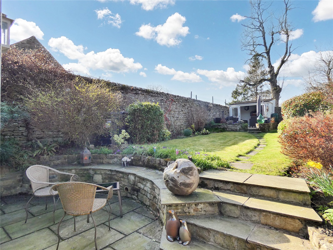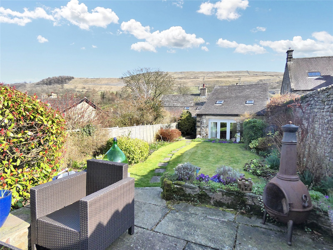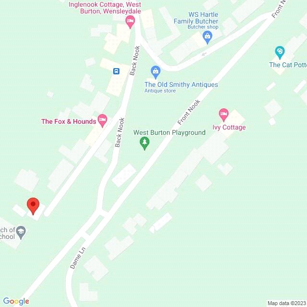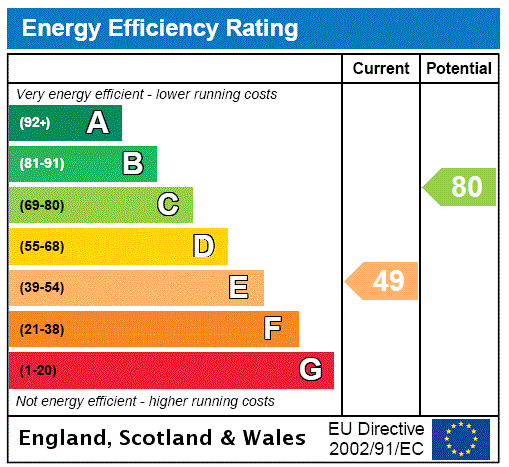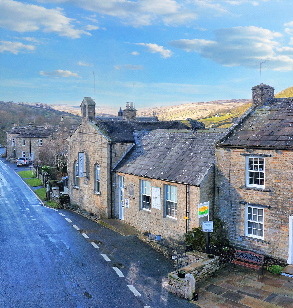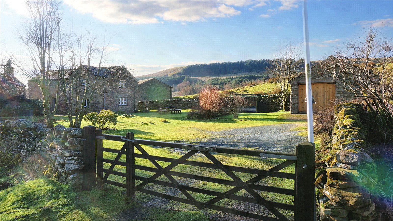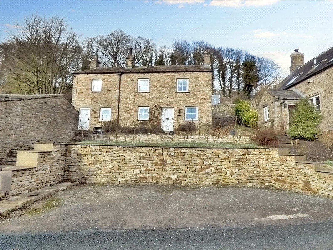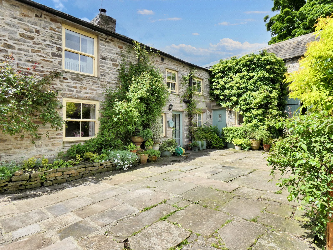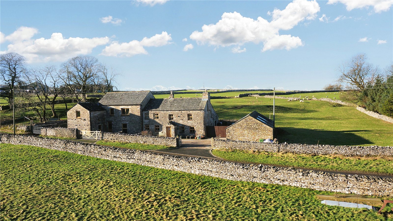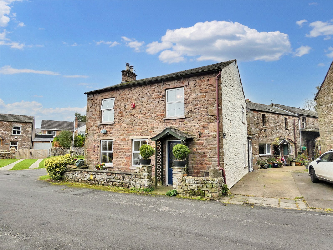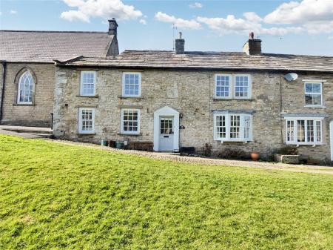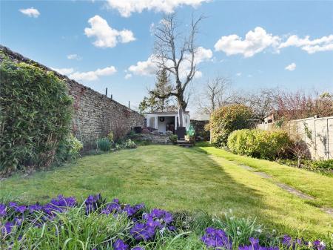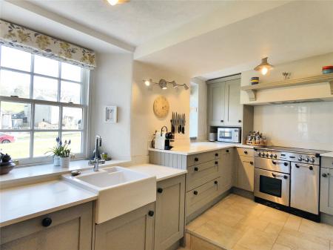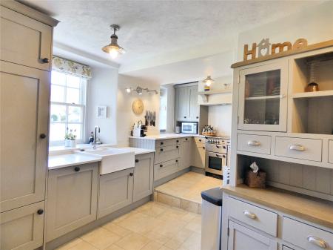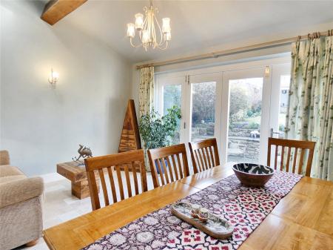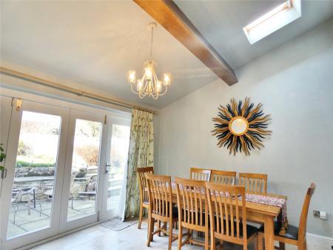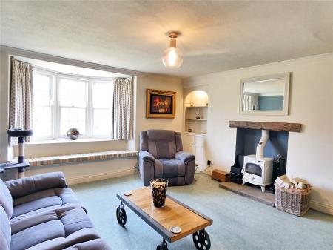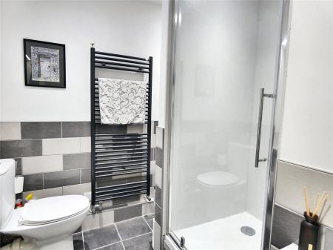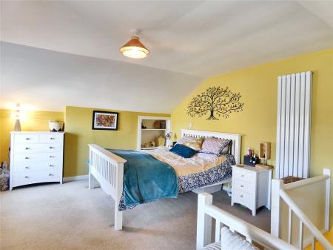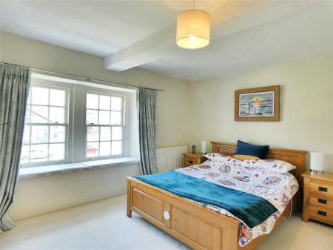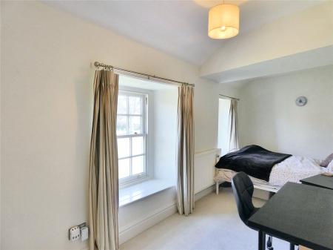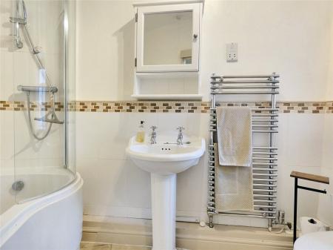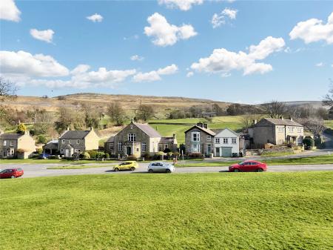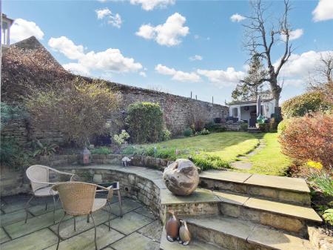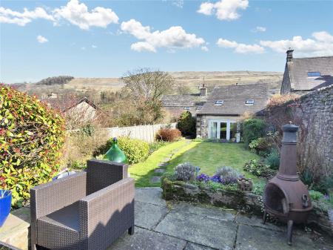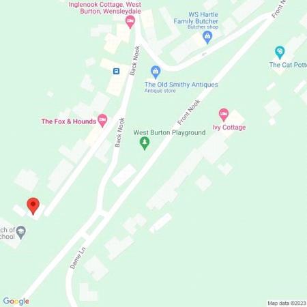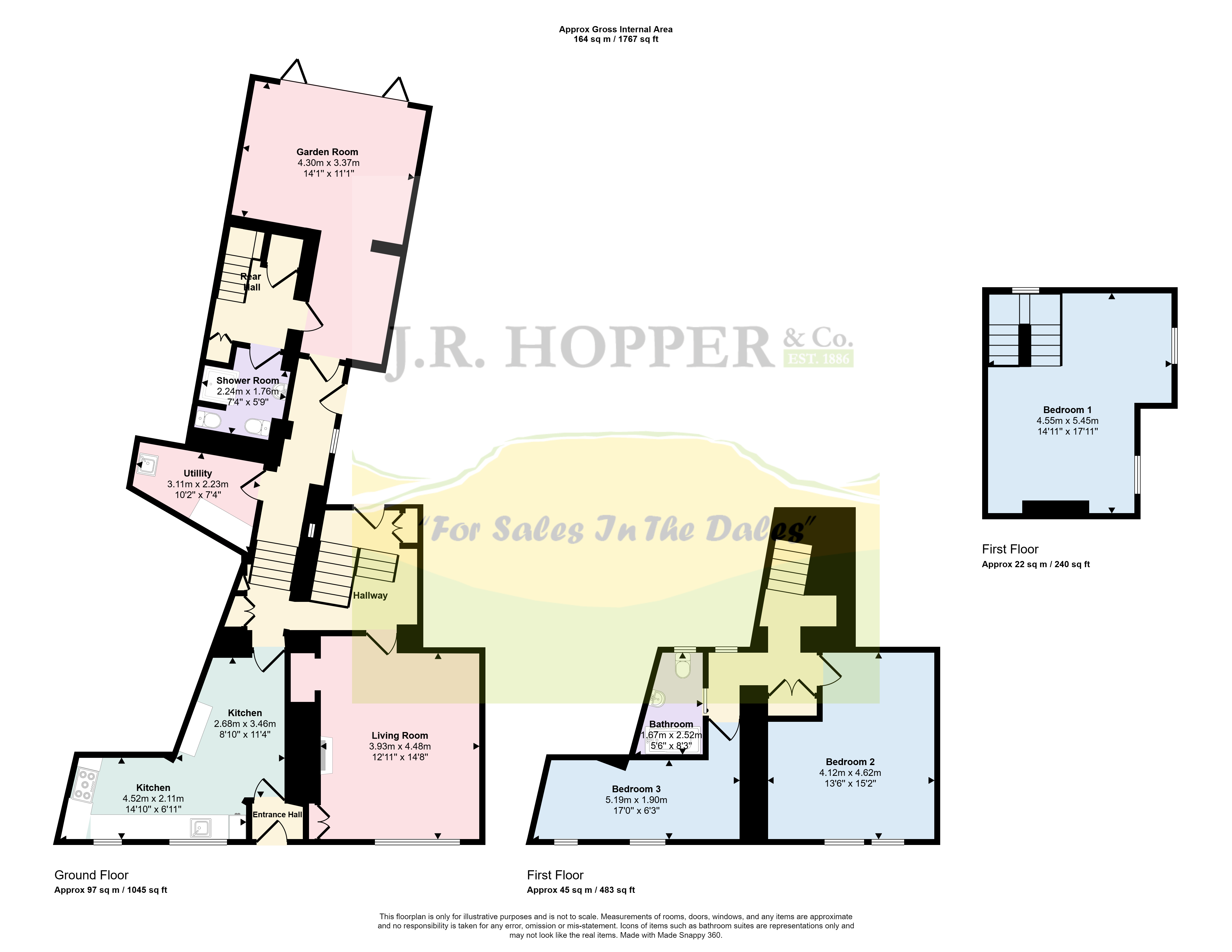- Beautiful Property In Sought After Village
- High Quality Fixtures & Fittings
- 3 Double Bedrooms
- Kitchen Diner
- Utility Room
- Spacious Lounge
- Sun Room With Bi-Folding Doors
- House Bathroom
- Ground Floor Shower Room
- Oil Central Heating
3 Bedroom Semi-Detached House for sale in North Yorkshire
Guide Price £500,000 - £550,000.
• Beautiful Property In Sought After Village • High Quality Fixtures & Fittings • 3 Double Bedrooms • Kitchen Diner • Utility Room • Spacious Lounge • Sun Room With Bi-Folding Doors • House Bathroom • Ground Floor Shower Room • Oil Central Heating • Double Glazing • New Worcester Bosch Boiler • Lovely Rear Garden • Picturesque Village Green Location
School House is a beautifully presented 3 bedroomed Property, situated on the picturesque village green, in the sought after village of West Burton.
West Burton is one of the most sought-after villages in Wensleydale with its beautiful, protected village green, waterfalls and superb views to the hills and Dales. It has an active community, retaining a primary school, village hall, shop and tearoom, pub, butchers & a number of small businesses. The market towns of Hawes & Leyburn are approximately 8 miles away in either direction.
This attractive South facing cottage is deceptively spacious and offers a wealth of charm and character throughout. The property benefits from double glazed sash windows, it is heated by oil central heating. There has been a new Worcester Bosch boiler installed within the last 12 months.
The ground floor is generous and boasts a modern kitchen diner and spacious lounge, both with lovely views stretching across the green and hills beyond. There is also a utility room, home study area, shower room and beautiful sunroom with bi-fold doors leading to the rear garden. The main staircase leads to the front double bedrooms, both light and spacious, with stunning views across the green and hills. There is also a modern house bathroom. The back staircase takes you to the third spacious double bedroom, which also offers lovely views down the village.
Externally, to the rear of the property, there is an enclosed garden, with a lawned garden, two suntrap patio areas, both which are bordered with flowerbeds and mature shrubs. To the side of the property, there is a flagged pathway, with raised flowerbeds, and an area to store bins. There is also a lovely summer house currently used as a bar with power and light, offering fantastic views.
The boundary of the property is the front of the house and there is also ample street parking around the village green.
Ground Floor
Entrance Porch Useful porch for coats and boots. Tiled floor. Door to kitchen.
Kitchen / Diner Modern kitchen with soft closing drawers and cupboards. Integrated NEFF dishwasher and fridge. Electric Rangemaster double oven, with ceramic hob and extractor hood. Belfast sink. Boiling water tap. Waste disposal. Heated towel rail. 2 Windows to the front, overlooking the village green.
Dining area, with fitted carpet. Radiator.
Hallway Fitted carpet. Radiator. Built in cupboard, housing oil central heating boiler. Spacious understairs cupboard and smaller built in storage cupboards.
Steps upto the upper hallway.
Lounge Spacious light lounge. Fitted carpet. Coved ceiling. Multi-fuel stove with feature wooden mantel. 2 radiators, one with bespoke wooden cover. TV point. Satellite point. Bay Window to the front, with lovely views overlooking the village green.
Inner Hallway Leading into the Sun Room, this area would make an ideal home study. Radiator. Door to side garden. Door to rear hallway.
Utility Room Vinyl flooring. Wall and base units with space and plumbing for washing machine and upright fridge/freezer. Belfast sink. Consumer unit.
Rear Hallway Fitted carpet. Vertical radiator. Stairs to Bedroom 3. Ample built in storage and understairs cupboard.
Shower Room Modern shower room. Tiled floor. Shower. WC. Wash basin sat in alcove. Bidet. Extractor fan. Heated towel rail.
Bedroom 3 Large double bedroom. Fitted carpet. Radiator. 2 windows to side with pleasant outlook down the village.
Garden Room Lovely light room with high pitch ceiling and exposed beams. Tiled floor and electric underfloor heating. Vertical radiator. Perfect dining area. 2 Velux windows and bi-fold doors to the beautiful private garden.
First Floor
Landing Wide staircase. Fitted carpet. Ample built in storage cupboards. Door to side garden. Radiator. Window to rear.
Bedroom 1 Spacious and light master bedroom. Fitted carpet. Radiator. Window to front with seat and lovely views.
Bathroom Modern bathroom. Tiled flooring. bath with shower over. WC. wash basin. Heated towel rail. Frosted window to rear.
Bedroom 2 Lovely and light double bedroom, currently set up as a twin. Fitted carpet. Radiator. 2 windows to the front with lovely outlook.
Outside
Front The boundary of the property is the front of the house and there is also ample street parking around the village green.
Rear Beautiful large private garden with lawn and flower beds. 2 flagged patio areas on either side of the rear garden.
Important Information
- This is a Freehold property.
Property Ref: 896896_JRH250194
Similar Properties
Muker, Richmond, North Yorkshire, DL11
2 Bedroom House | Offers in region of £500,000
£500,000• Successful, Lifestyle Dales Business • Historic, Characterful Building • Ideally Situated In Ho...
3 Bedroom Detached House | Guide Price £500,000
Guide Price: £500,000 Old Chapel House is a converted and extended Chapel sat on a large plot within the quiet hamlet of...
Preston Under Scar, Leyburn, DL8
3 Bedroom Detached House | Guide Price £490,000
Guide Price £490,000 - £515,000Hillcrest is a beautifully presented detached family home in the picturesque village of P...
Carperby, Leyburn, North Yorkshire, DL8
4 Bedroom Semi-Detached House | Guide Price £525,000
Guide Price £525,000 - £600,000.
Greenside Lane, Ravenstonedale, Kirkby Stephen, Cumbria, CA17
4 Bedroom Barn Conversion | From £525,000
Guide Price £525,000 To £575,000• 18th Century Cottage & Semi-Converted Barn • Large, Traditional Stone & Slat...
Winton, Kirkby Stephen, Cumbria, CA17
5 Bedroom Barn Conversion | From £545,000
Guide Price £545,000 To £625,000.• Detached Family Home With A Holiday Cottage & Barn. • Beautiful Secret Gard...

J R Hopper & Co (Leyburn)
Market Place, Leyburn, North Yorkshire, DL8 5BD
How much is your home worth?
Use our short form to request a valuation of your property.
Request a Valuation
