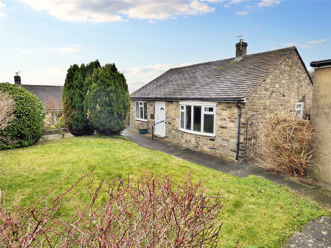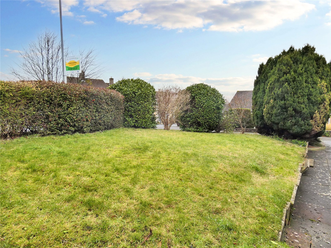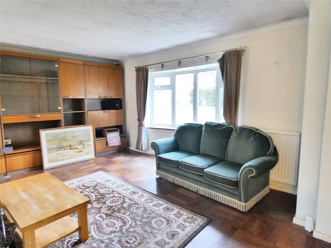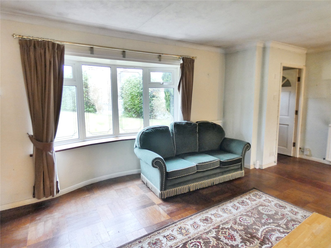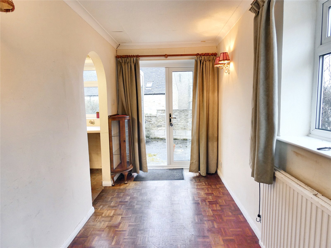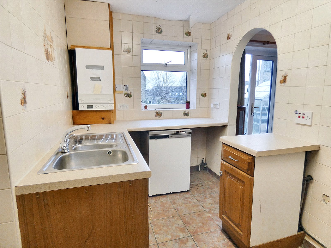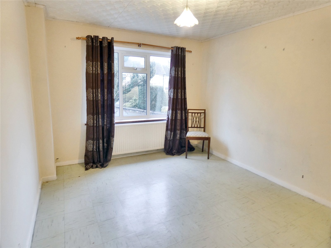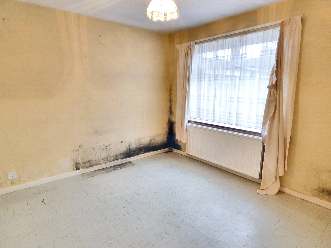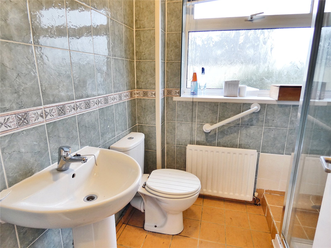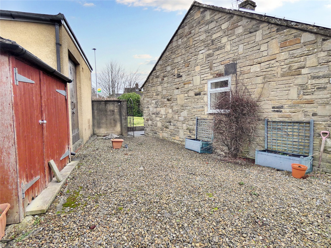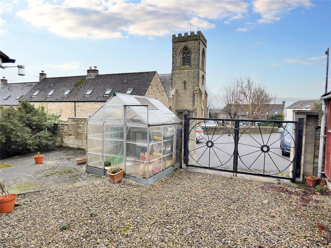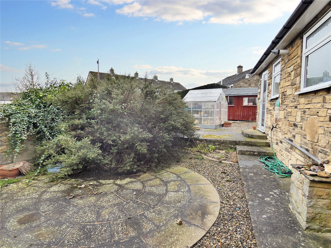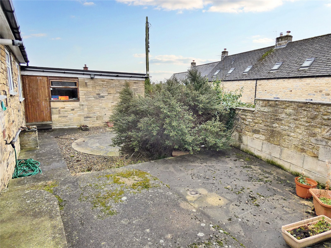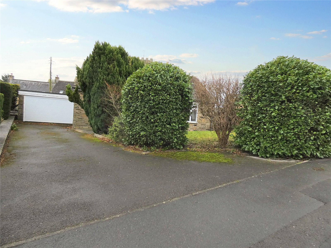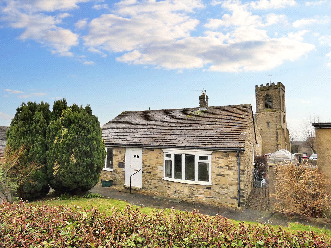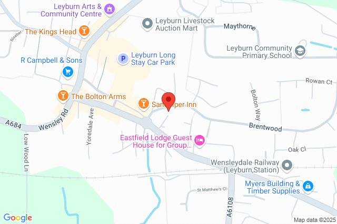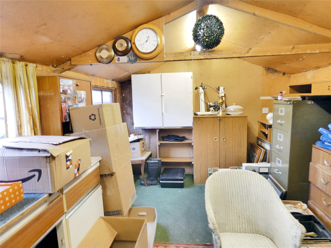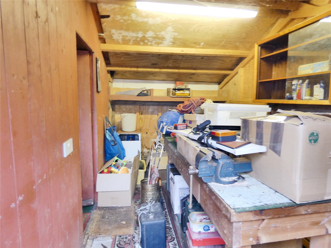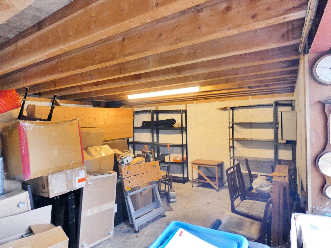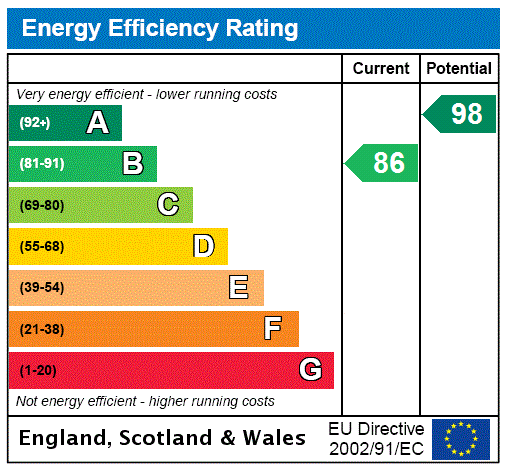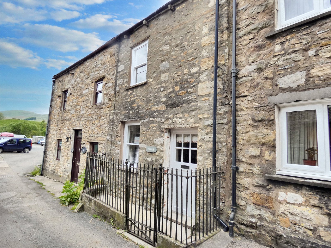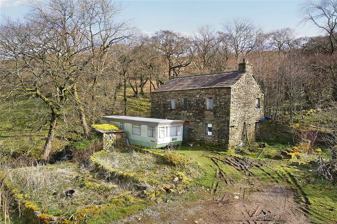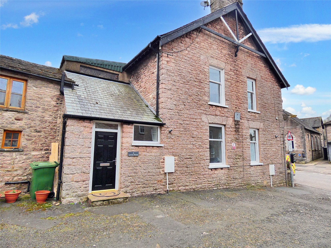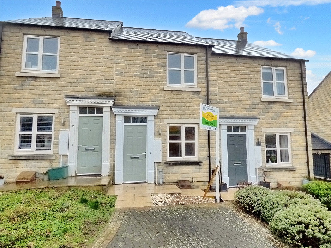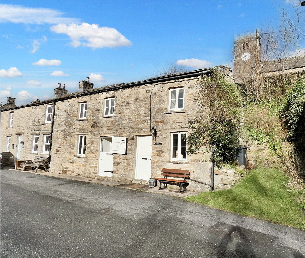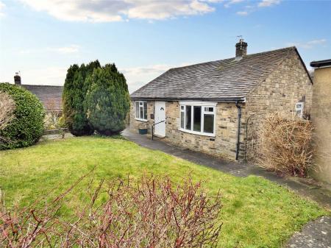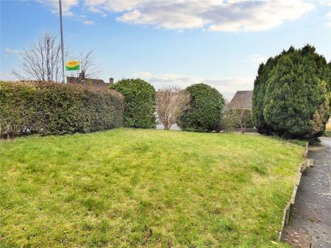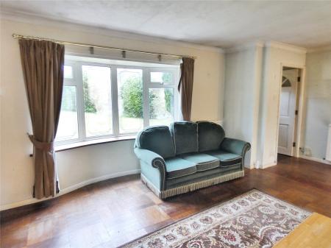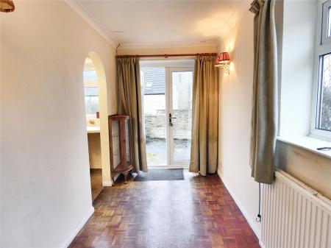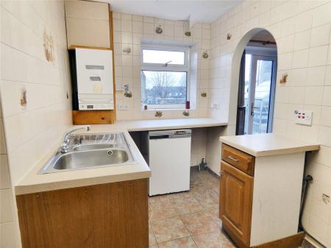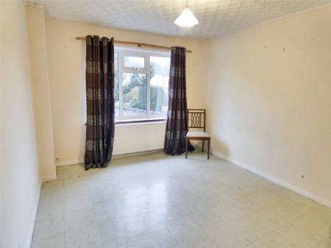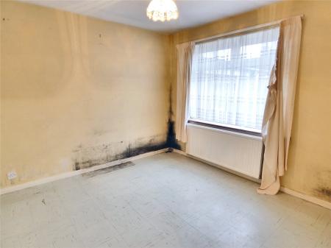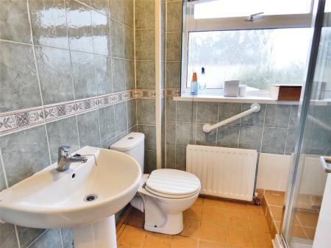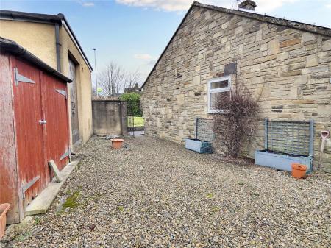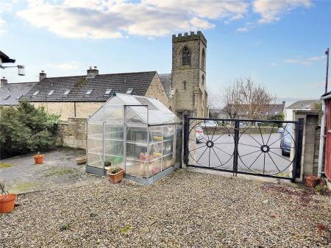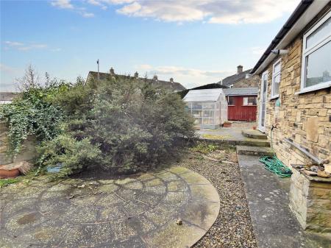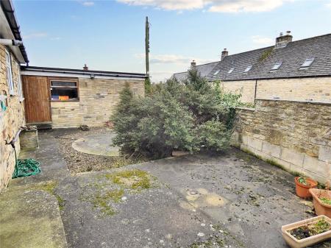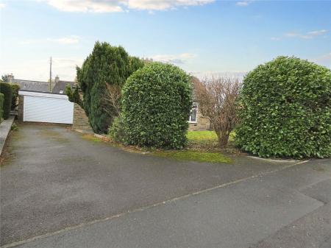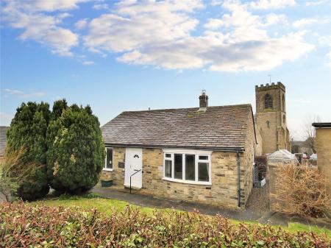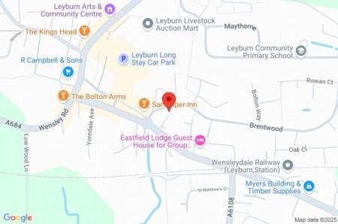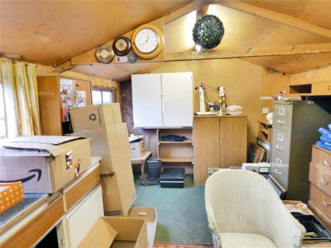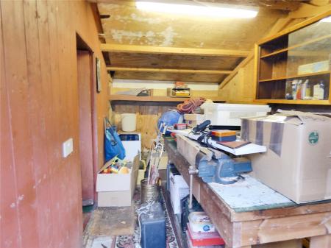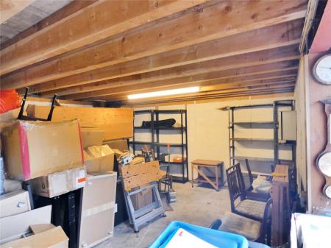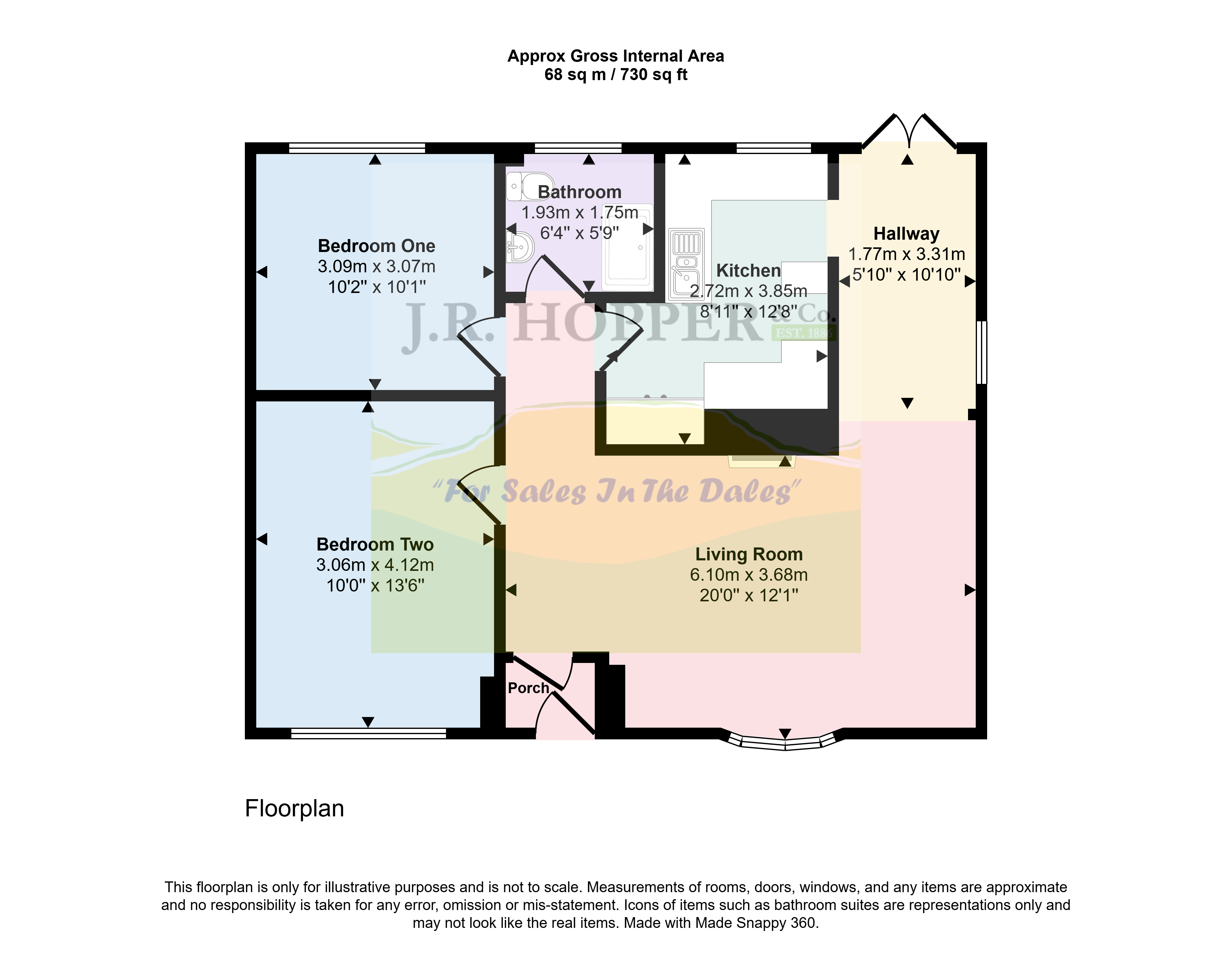- Detached Bungalow With Huge Potential In Prime Location
- Requires Full Modernisation
- For Sale By Modern Method Of Auction
- 2 Double Bedrooms & Bathroom
- Large Living Room & Kitchen
- Front & Rear Gardens
- Large Garage, Outbuildings & Driveway Parking
- Mains Gas Central Heating. Solar Panels
- T's & C's Apply
- Subject To A Reserve Price
2 Bedroom Detached Bungalow for sale in North Yorkshire
Starting Bid £200,000.
• Detached Bungalow With Huge Potential In Prime Location. • Requires Full Modernisation. • For Sale By Modern Method Of Auction. • 2 Double Bedrooms. • Large Living Room. • Kitchen
• Family Bathroom. • Front & Rear Gardens. • Large Garage, Outbuildings & Driveway Parking. Mains Gas Central Heating. Solar Panels. • T's & C's Apply. • Subject To A Reserve Price. • Buyers Fees Apply.
12 Brentwood is a detached bungalow, situated in a desirable location within a short walk of the Market Town of Leyburn. The market place and health centre are just a few minutes’ walk away.
Leyburn has a thriving community with excellent amenities such as shops, pubs, restaurants, schools and churches. It also benefits from sports facilities, children's play areas, a health centre and still holds a weekly outdoor market on a Friday. Tennant’s, the world-famous auction house is just down the road. There is also easy access to Richmond, Bedale, Northallerton and the A1.
The bungalow benefits from double glazing and gas central heating and solar panels. It is spacious with a good sized lounge, kitchen, 2 double bedrooms and bathroom.
Externally there are gardens to the front, and rear, a large garage, outbuildings and private driveway which provides parking.
12 Brentwood requires full modernisation, offers huge potential and would make an ideal family, retirement or investment property.
Accommodation
Entrance Porch Wooden Floor. Partial exposed stone wall.
Living Room Wooden flooring. Coved ceiling. Loft hatch. 2 Radiators. Built in cupboards and display unit. Large bay window to front.
Rear Entrance Hall Wooden flooring. Coved ceiling. Radiator. Archway to kitchen. Window to side. Patio doors to rear.
Kitchen Tiled floor. Wall and base units. Tiled walls. Stainless steel sink and drainer. Gas central heating boiler. Built in shelving and cupboards. Space for electric oven. Plumbing for washing machine. Window to rear.
Bedroom 1 Floor tiles. Radiator. Window to rear.
Bedroom 2 Floor tiles. Radiator. Window to front.
Bathroom Tiled flooring. Tiled walls.Radiator. Walk in shower. WC. Wash basin.
Outside
Front Lawned garden. Well established shrubs. Driveway parking for several vehicles.
Rear Low maintenence paved garden. Gravelled area. Double gates from rear potentially providing extra parking. Large outbuilding with power and light.
Garage 30'8" x 13'2" (9.35m x 4.01m). Large garage. Power and light.
Agents Notes There is a small substation to the right of the property with a wayleave which the property benefits from £50 annually.
Services Gas Central Heating, Mains Drainage, Mains Water.
Solar Panels - Owned by the property.
Flood Risk: No history of flooding.
Broadband:
Basic 18 Mbps
Superfast 77 Mbps
Ultrafast 8000 Mbps
Auctioneer Comments This property is for sale by the Modern Method of Auction, meaning the buyer and seller are to Complete within 56 days (the "Reservation Period"). Interested parties personal data will be shared with the Auctioneer (iamsold).
If considering buying with a mortgage, inspect and consider the property carefully with your lender before bidding.
A Buyer Information Pack is provided. The winning bidder will pay £300.00 including VAT for this pack which you must view before bidding.
The buyer signs a Reservation Agreement and makes payment of a non-refundable Reservation Fee of 4.50% of the purchase price including VAT, subject to a minimum of £6,600.00 including VAT. This is paid to reserve the property to the buyer during the Reservation Period and is paid in addition to the purchase price. This is considered within calculations for Stamp Duty Land Tax.
Services may be recommended by the Agent or Auctioneer in which they will receive payment from the service provider if the service is taken. Payment varies but will be no more than £450.00. These services are optional
Important Information
- This is a Freehold property.
Property Ref: 896896_JRH240493
Similar Properties
The Wynd, Gayle, Hawes, North Yorkshire, DL8
2 Bedroom Terraced House | Guide Price £200,000
Guide Price £200,000 - £250,000• Traditional Dales Cottage • Quiet Location • 2 Bedrooms • Bathroom...
Mallerstang, Kirkby Stephen, Cumbria, CA17
4 Bedroom Barn Conversion | Guide Price £200,000
Guide Price: £200,000. • Fantastic Development Opportunity In 0.
Mellbecks, Kirkby Stephen, Cumbria, CA17
3 Bedroom Terraced House | Guide Price £195,000
Guide Price: £195,000 - £225,0002 Levens House is a deceptively spacious character property, conveniently located just a...
Bishopdale Close, Leyburn, DL8
2 Bedroom Terraced House | Guide Price £215,000
Guide Price £215,000 - £220,000• Modern Terraced House • 2 Bedrooms • Garden • Off Street Parking &#...
Muker, Richmond, North Yorkshire, DL11
2 Bedroom House | Guide Price £220,000
Guide Price £220,000 - £240,000The Old Dairy is a charming and well-maintained two-bedroom cottage in Muker.The village...
Hillfoot, Harmby, Leyburn, North Yorkshire, DL8
3 Bedroom Semi-Detached House | Guide Price £220,000
Guide Price £220,000 - £240,000.5 Hillfoot is a spacious semi-detached property commanding fantastic views across the va...

J R Hopper & Co (Leyburn)
Market Place, Leyburn, North Yorkshire, DL8 5BD
How much is your home worth?
Use our short form to request a valuation of your property.
Request a Valuation
