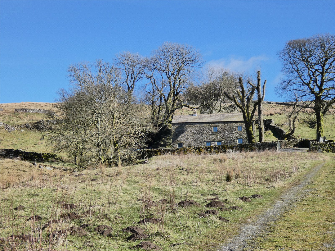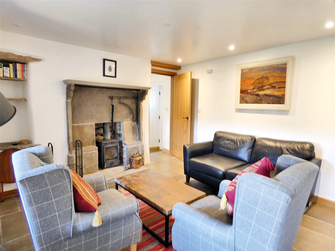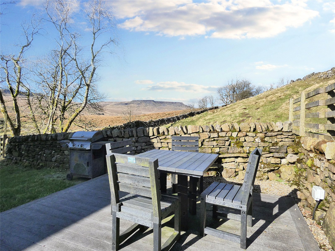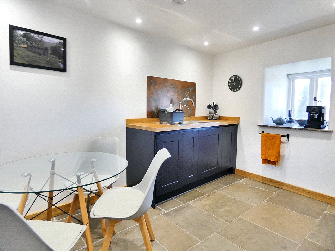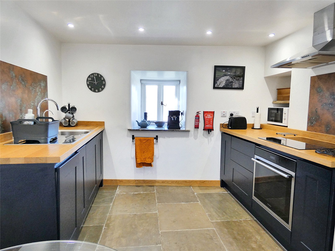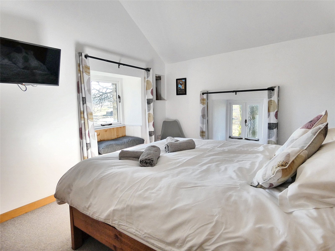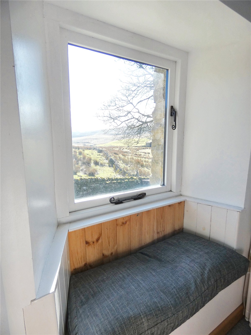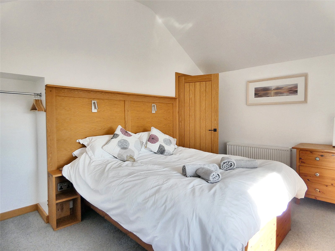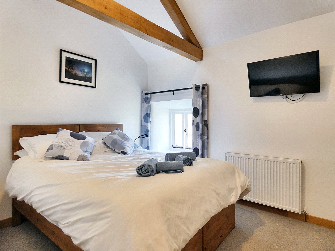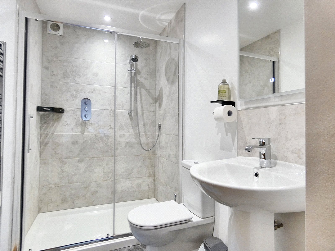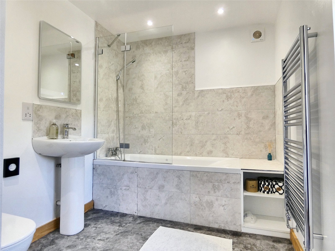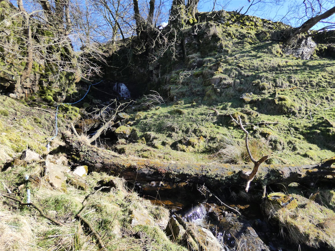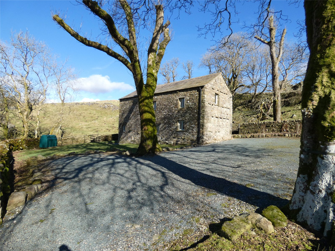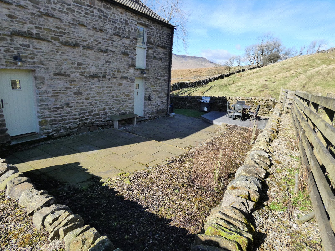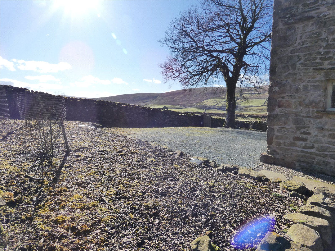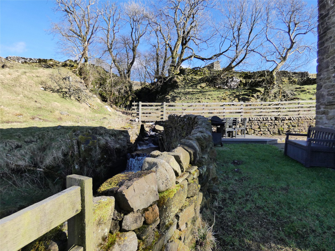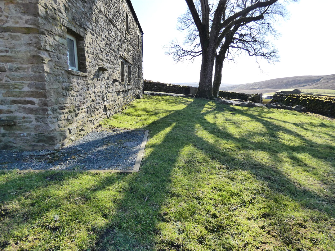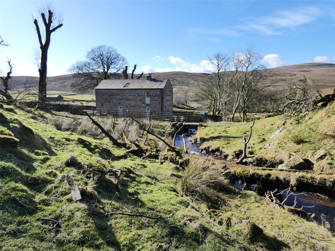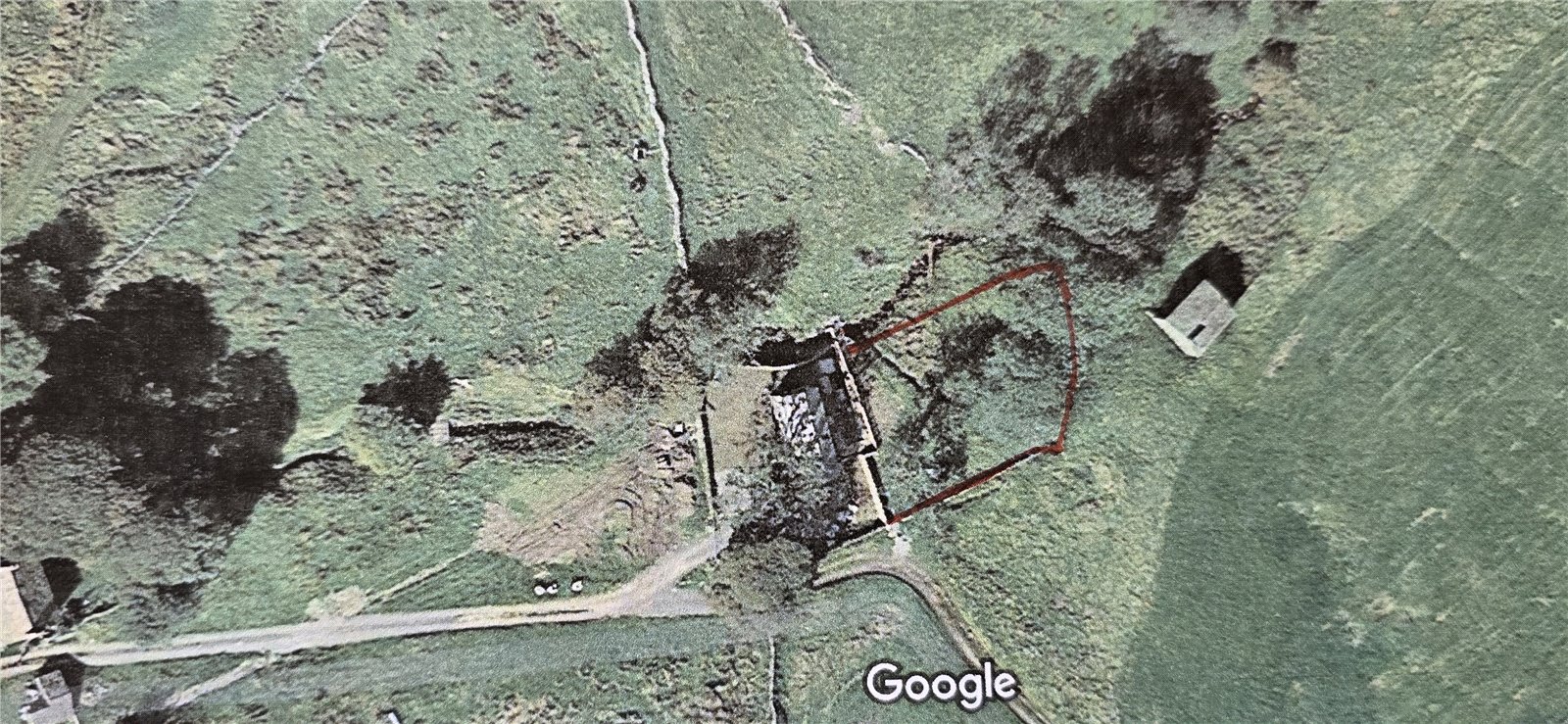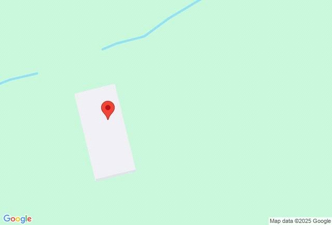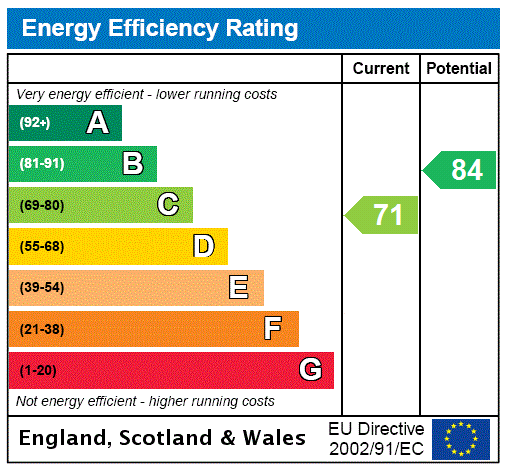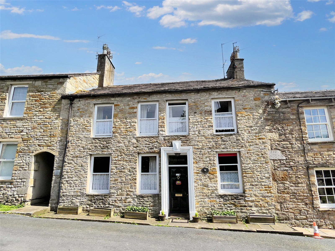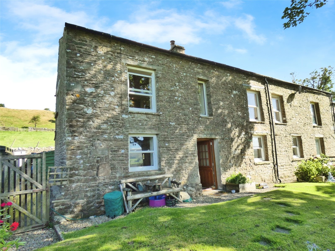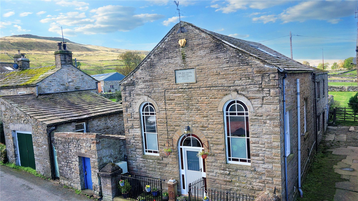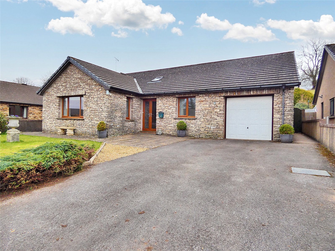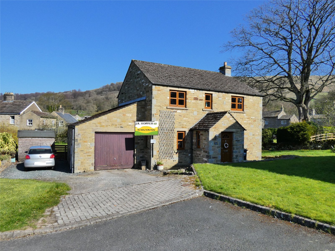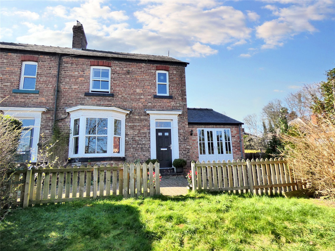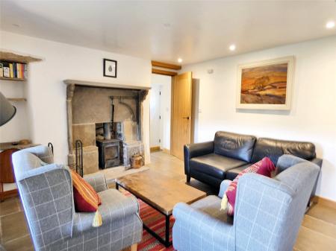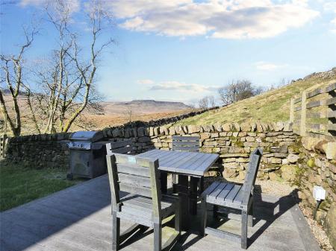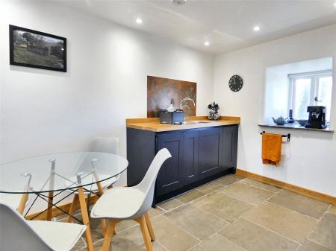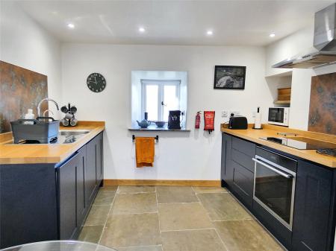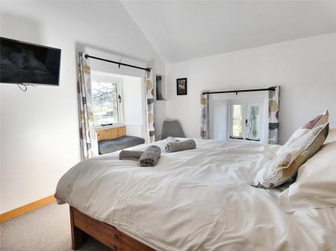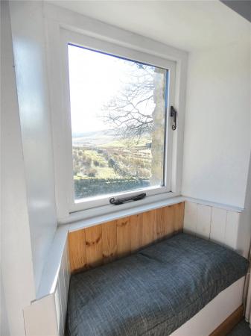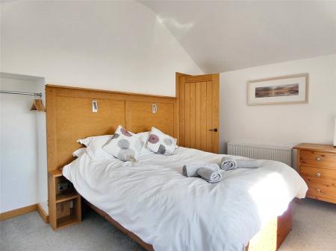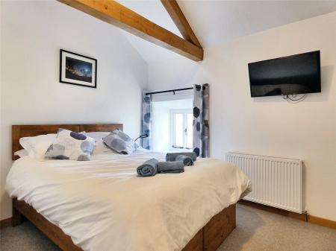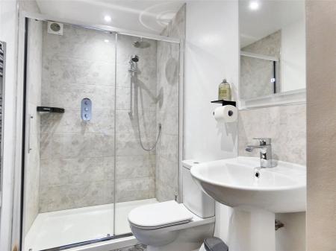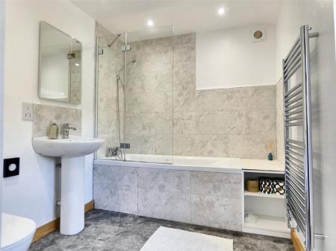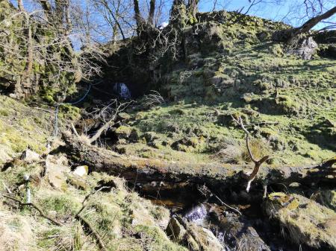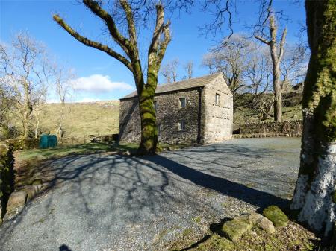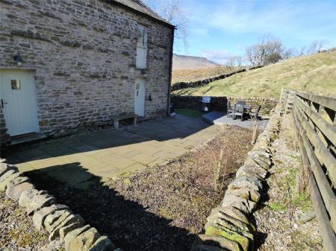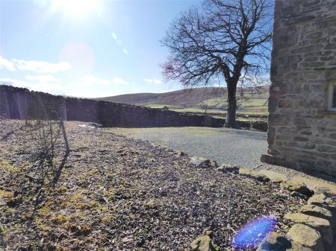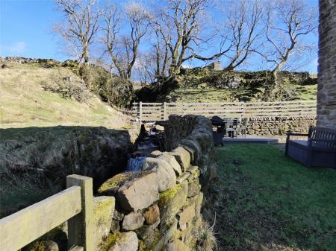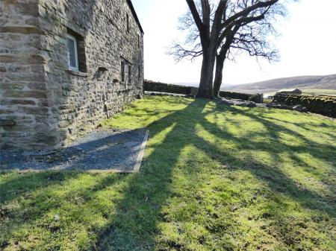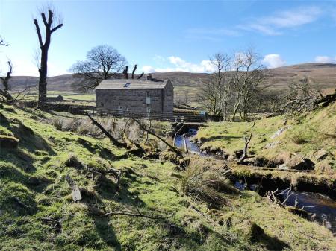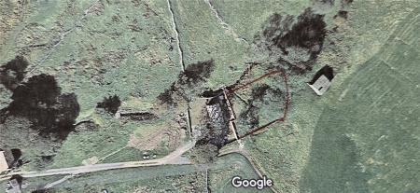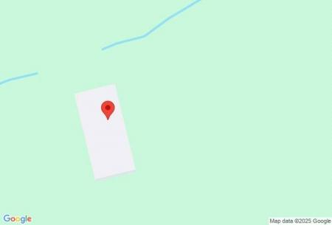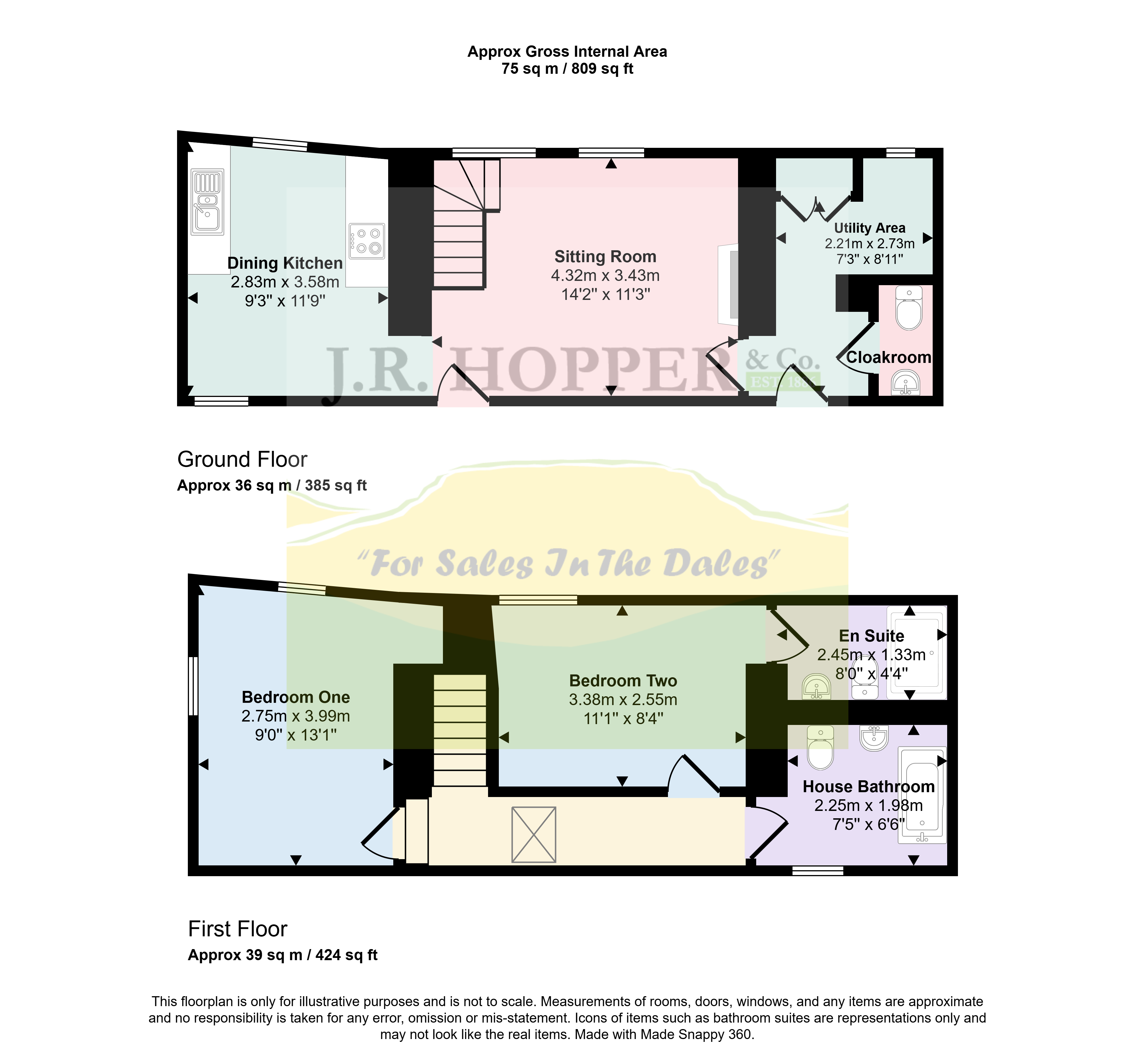- Beautifully Renovated Farm House
- Rural Location With Panoramic Views
- 2 Double Bedrooms
- House & En Suite Bathrooms
- Spacious Sitting Room
- Well Fitted Dining Kitchen
- Utility / Cloakroom
- Large Parking Area
- Enclosed Gardens
- Small Garth To The Rear With Gill
2 Bedroom Detached House for sale in North Yorkshire
Offers around £375,000
High West End Farm House sits in a spectacular, rural location in Lunds, surrounded by open farmland and long distant views to Wild Boar Fell.
Lunds is a scattered hamlet and is situated about half a mile from the Moorcock Inn on the edge of the B6259, around 6 miles & 10 miles from the market towns of Hawes and Kirkby Stephen respectively. It is in a very rural yet accessible location, with lovely walks and views in all directions.
High West End Farm House has been renovated to an exceptionally high standard. It is an impeccably presented and combines charm and modern convenience.
On the ground floor is a practical entrance hall with a downstairs W/C and a utility area, an ideal space to remove muddy walking footwear. There is an inviting living room which features an inglenook fireplace with a wood-burning stove, offering a cosy retreat. The contemporary kitchen diner is equipped with integrated appliances. The ground floor has stone flag flooring throughout with underfloor heating.
On the first floor, the property offers two spacious double bedrooms, both with lovely long distant views. The second bedroom has an en-suite shower room. Additionally, there is a well-appointed family bathroom.
Externally, High West End Farm House occupies a generous wraparound plot, providing ample parking on a gravelled driveway, as well as a lawned area and a patio with decking. The outdoor space offers numerous vantage points to enjoy breathtaking panoramic views of the Mallerstang Valley and Wild Boar Fell. An additional parcel of land (approx 0.1 acres) is immediately at the rear of house, it can be accessed from the garden.
This property can be acquired alongside Washer Gill Barn. High West End Farm was previously operated as an award winning holiday let.
High West End Farm House presents a versatile opportunity, ideal for those seeking a holiday retreat, investors interested in a fully refurbished, low-maintenance turnkey solution, or families in search of a comfortable and picturesque home.
GROUND FLOOR
Rear Entrance Stone flagged flooring with underfloor heating. Ceiling downlights. Area to hang coats & shoes. Cupboard/plant room housing the boiler, hot water tank and heating controls. Plumbing for washing machine and space for tumble dryer. Built in shelving under the deep window sill. Window with stone window sill overlooking the amazing views.
W/C Stone flagged flooring with under floor heating. W/C. Basin. Towel rail. Extractor fan.
Living Room Stone flagged flooring with under floor heating. Ceiling downlights. Inglenook fireplace housing wood burning stove. TV point. Door to courtyard. Two windows to the front overlooking the hills and beyond. Oak staircase leading to first floor.
Kitchen/Diner Stone flagged flooring with under floor heating. Ceiling downlights. Good range of base units & complimentary wooden worktops. Integrated oven and hob with extractor hood and slimline dishwasher. Stainless steel sink with drainer. Two copper effect splashbacks. Two windows with stone window sills over dual aspects both with amazing views.
FIRST FLOOR
Landing Fitted carpet. Pitched ceiling with exposed beams. Radiator. High picture window to allow extra natural light into Bedroom Two. Velux Window.
Bedroom One Large double bedroom. Fitted carpet. Pitched ceiling. TV point. Radiator. Two windows over dual aspects with window seats to sit and enjoy the stunning views.
Bedroom Two Front facing double bedroom with ensuite shower room. Fitted carpet. Pitched ceiling with exposed beams. TV point. High picture window onto the landing. Radiator. Window overlooking the garden and hills beyond.
En Suite Tiled flooring. Ceiling downlights. W/C. Basin. Shower cubicle with fully tiles walls. Power shower with rain shower head. Heated towel rail.
Bathroom Large family bathroom. Tiled flooring. Ceiling downlights. Loft access to boarded and insulated loft. W/C. Basin. Bath with shower over, glass screen and part tiled walls. Alcove with shelving. Heated towel rail. Window with views of the gill.
OUTSIDE The property is approached via a private track from the main road. The maintenance of this is carried out jointly by High West End Farm House and neighbouring properties.
Gardens There are low maintenance lawn gardens to the front and side of this property. At the rear is a well-placed raised decked patio with stunning, long distant views to Wild Boar Fell. Gardens could be landscaped to create more formal gardens if required.
Garth To the rear of the property is an area (approx 0.1 acres) of land with panoramic views. This could be an ideal space to enjoy views to the adjacent the gill.
AGENTS NOTES
Important Information
- This is a Freehold property.
Property Ref: 896896_JRH250117
Similar Properties
Moor Road, Askrigg, Leyburn, North Yorkshire, DL8
4 Bedroom Terraced House | Guide Price £375,000
Guide Price £375,000 - £400,000Burn House is located on Moor Road in Askrigg, a sought after village in Upper Wensleydal...
Long Shaw Farm, Litherskew, Hawes, North Yorkshire, DL8
3 Bedroom Semi-Detached House | Guide Price £375,000
Guide Price: £375,000 - £400,000. West Cottage, located in Litherskew, sits in a elevated position with outstanding view...
Burtersett, Hawes, North Yorkshire, DL8
3 Bedroom Detached House | Guide Price £375,000
Guide Price £375,000 - £425,000The Old Chapel is a converted chapel in the quiet village of Burtersett.Burtersett is a p...
Manor Court, Kirkby Stephen, Cumbria, CA17
3 Bedroom Detached Bungalow | Guide Price £380,000
Guide Price: £380,000 - £410,000.6 Manor Court is a spacious, detached bungalow set on a quiet development on the edge o...
West Burton, Leyburn, North Yorkshire, DL8
3 Bedroom Detached House | Guide Price £385,000
Guide Price £385,000 - £425,000.
4 Bedroom End of Terrace House | Offers in region of £399,000
Offers In The Region Of £399,0001 Wycar Terrace is an immaculate, characterful, Victorian, end-of-terrace home, located...

J R Hopper & Co (Leyburn)
Market Place, Leyburn, North Yorkshire, DL8 5BD
How much is your home worth?
Use our short form to request a valuation of your property.
Request a Valuation
