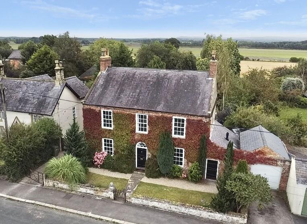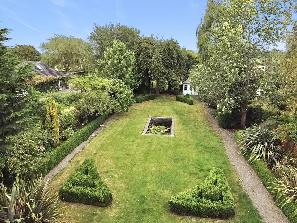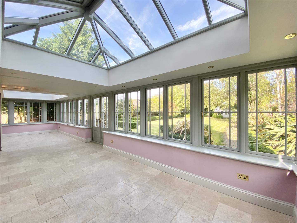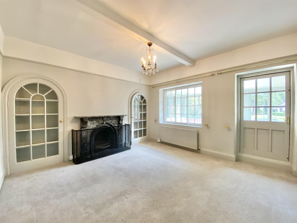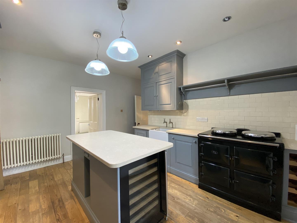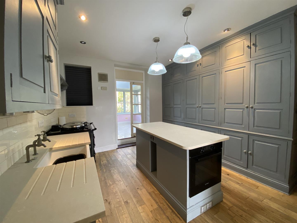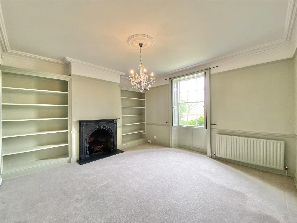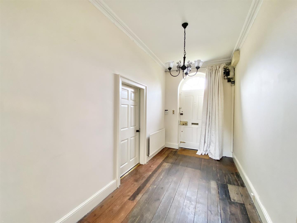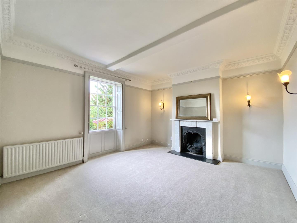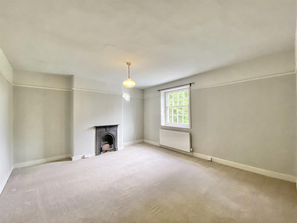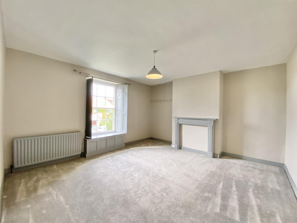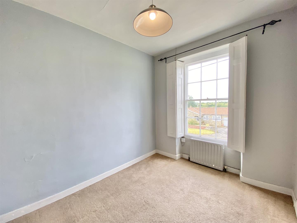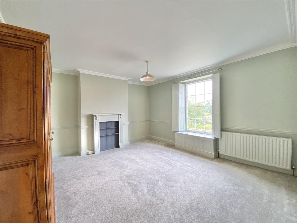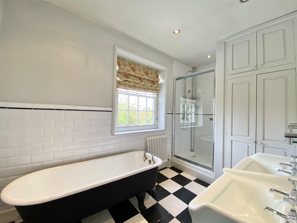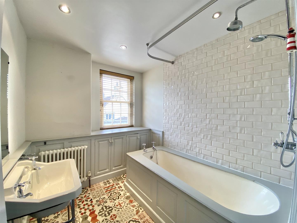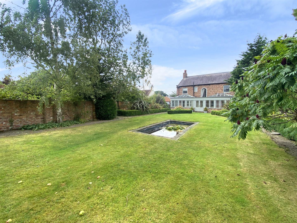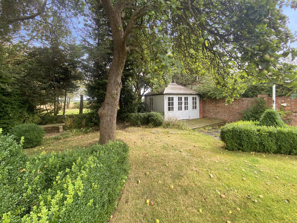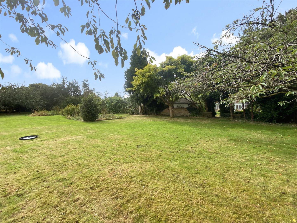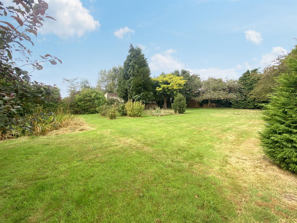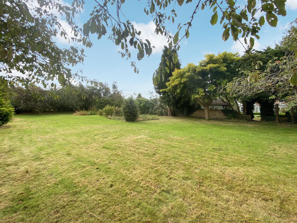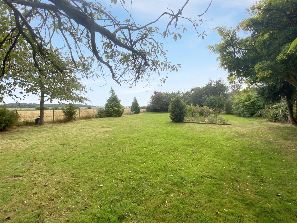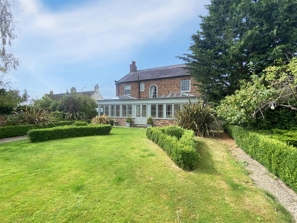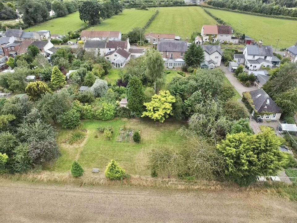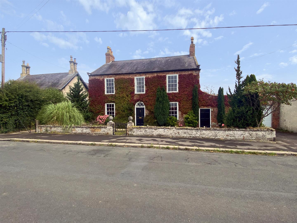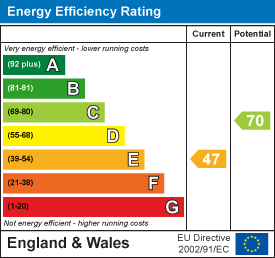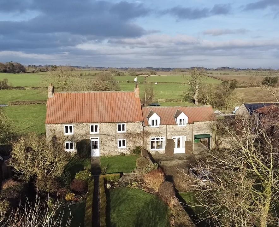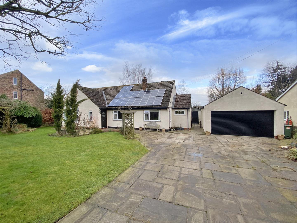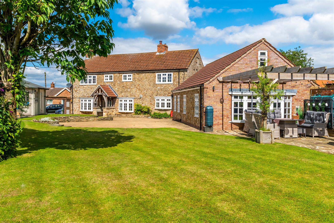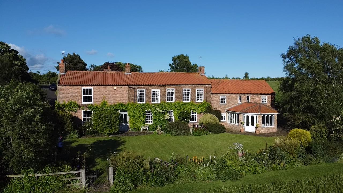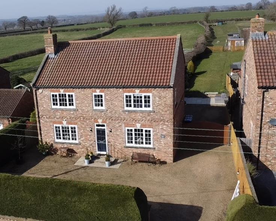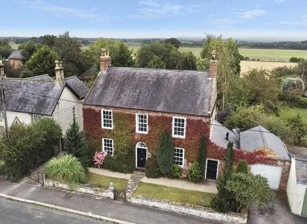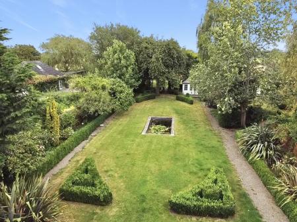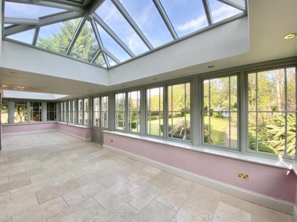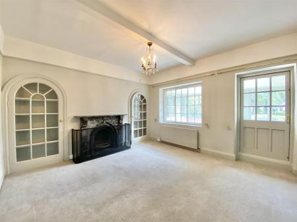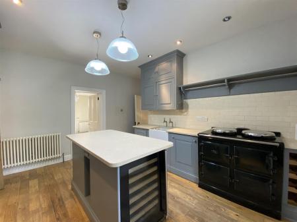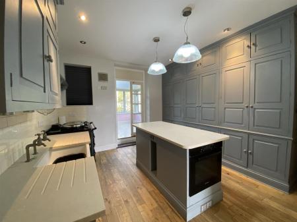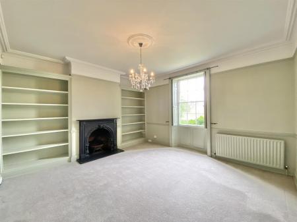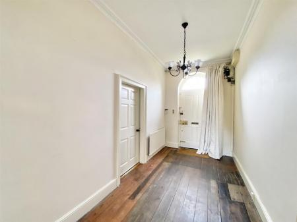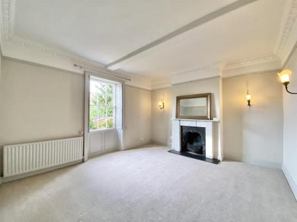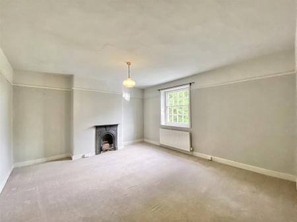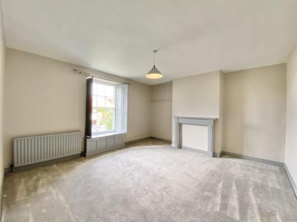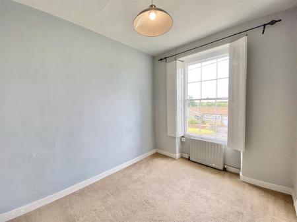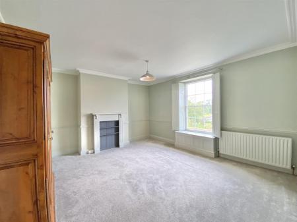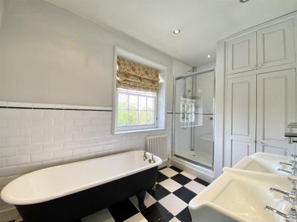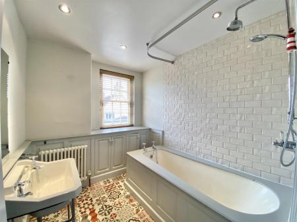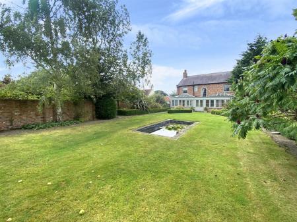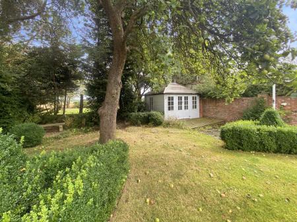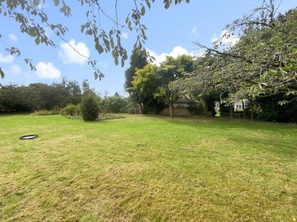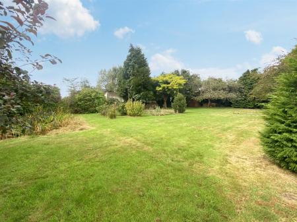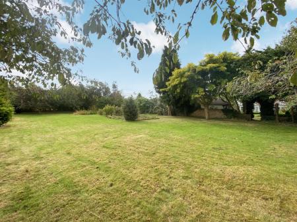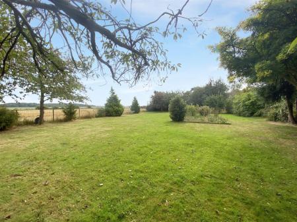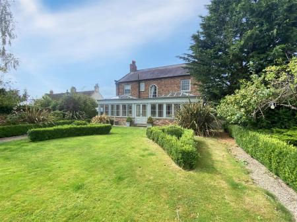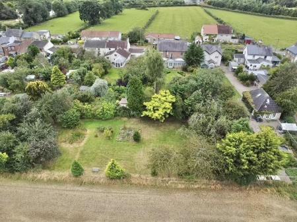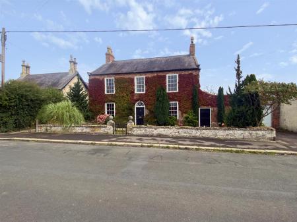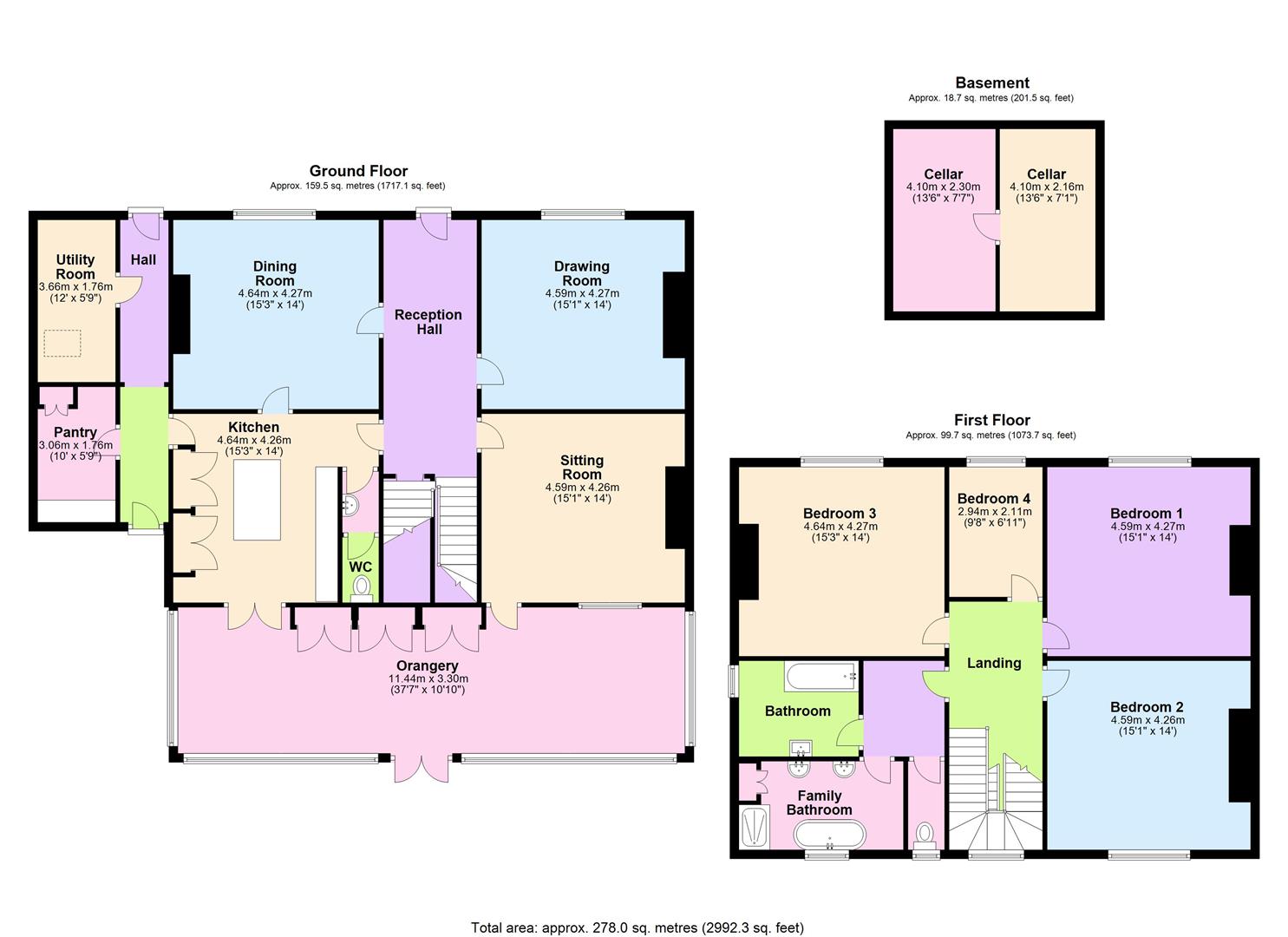- Georgian Detached Home
- Grade II Listed
- Set in 0.5 Acres
- Garage & Off Street Parking
- Lovely Gardens
- Village Location
- Close To Bedale, Northallerton & Junction 51 Of The A1(M)
- No Onward Chain
- Video Tour Available
- Enquire Today For Your Personal Viewing
4 Bedroom Detached House for sale in Northallerton
An attractive Grade II Listed Georgian Detached home offering spacious and characterful accommodation with the benefit of an attractive Orangery over looking the private and substantial gardens. The property has 4 bedrooms, 4 reception rooms, a modern kitchen, utility room and pantry, as well as a garage and off street parking. The property is located in the village of Londonderry close to Bedale and Northallerton.
Description - This superb Georgian villa is perfect for those wanting to put their own stamp onto a grade II listed home full of character and situated in a highly convenient setting close to Bedale, Northallerton and junctions 50 and 51 of the A1(M).
The property opens into an impressive hallway with timber flooring and original ceiling cornices plus a door opening under the switchback staircase down to a cellar and a downstairs W.C. Off the hallway is a drawing room to the front having a sash window with shutters and an attractive open fireplace with a cast iron inset, marble surround and a granite hearth. The sitting room is set to the rear with a door through to the Orangery and another open fireplace with a cast iron inset, marble surround and a granite hearth. Off the central hallway is the impressive dining room. Set to the front it is a fantastic room for entertaining, providing an intimate setting just off the kitchen and with shutters to the sash window and a cast iron open fireplace with shelving built into the alcoves. The kitchen is truly the heart of this great home and comprises a range of base units with a quartz worktop over, a tiled splashback and an inset Belfast style sink. There is also a 3 oven electric Aga and the central island has an inset wine fridge and a Bosch electric oven. The kitchen also has a useful set of built in cupboards for extra storage and double doors through to the stunning Orangery to the rear. The kitchen also opens into a passageway accessible from the front and back of the house, leading to a utility room and boot room. The utility room has built in cupboards and an American style fridge freezer. The boot room is ideal for coming home from walks having built in cupboards with a, a wall mounted Belfast style sink and plumbing for 2 washing machines or appliances. There are also lots of useful hooks and space for hanging coats. To the rear is the spacious and stunning Orangery with underfloor heating, a perfect setting for family time or entertaining with attractive double glazed windows overlooking the rear gardens.
To the first floor, the attractive landing has an arched picture window overlooking the rear garden. There are three double bedrooms and a single bedroom that could make an excellent at home office or study. Bedrooms one and three are both great doubles to the front with sash style windows and shutters. Bedroom two is another great double to the rear with an ornamental cast iron fire and stunning views of the rear gardens. There are also two bathrooms to the first floor accessed via a lobby which has a loft hatch with a drop down ladder up to the fully boarded loft area. The main bathroom comprises of a freestanding cast iron bath, a shower enclosure with screen door, fixed and handheld shower heads plus his and hers washbasin. The second bathroom has a panelled bath with fixed and handheld shower heads over plus a washbasin and built in cupboards for storage. There is also a separate W.C.
The property has benefitted from listed building consent to convert the attic space in the past, although this is now lapsed.
Outside
The attractive lawned frontage has a small wall boundary with a central cast iron gate opening to a stone paved path leading to the front door. To the sides are two driveways, one with tarmac leading to the attached garage which has light and power points, an up and over door and a personnel door to the rear garden. The second driveway is gravelled with a cast iron gate to the road and a further wooden gate opening to further gravelled parking to the side of the house and leading to the rear gardens. The rear gardens are private and stunning. With a central lawn having gravelled paths to both sides and inset short ornamental box hedgerows around a central pond. The mature planted borders consist of a range of shrubs and trees and are all enclosed by walled boundaries. The rear garden also has a summer house with a decked area ideal for seating plus two fir trees either side of a paved path leading through to a 'secret garden'. The 'secret garden' is again mainly lawned with fenced boundaries and also has a garden shed providing storage, raised beds with railway sleeper style edging, a wildlife pond, orchard and a chicken coop and all with attractive views towards the Hambleton hills in the distance.
Location - Londonderry is conveniently located village with Bedale and Northallerton only a few miles away providing an excellent range of leisure facilities and shops for every day needs. Londonderry is well positioned just along from Leeming Village where there is a primary school and secondary schools are also close by in Bedale, Northallerton and Ripon. There are a multitude of private schooling opportunities also within easy reach. Junction 51 of the A1(M) is also close by providing major links to Leeds, York, Harrogate, Darlington and Newcastle with the East Coast mainline station at Northallerton for trains running between London and Edinburgh.
General Notes - Viewing - by appointment with Norman F. Brown.
Local Authority - North Yorkshire Council
Tel: (01609) 779977
Council Tax Band - F
Tenure - We are advised by the vendor that the property is Freehold.
Construction: Standard
Extensions/Additions: Ground Floor Orangery To Rear
Planning Permission Required Yes Granted Yes Ref. No: 13/00041/LBC
Planning was also granted in 2015 for a loft conversion Ref. No: 14/02523/LBC with works to commence within 3 years of the decision.
Conservation Area - No
Listed Building YesGrade II
Utilities
Water - Mains (Yorkshire Water)
Heating: Oil
Water - Immersion Heater/boiler
Drainage: Mains
Broadband:
Checker: www.checker.ofcom.org.uk
Mobile:
Signal Checker visit www.checker.ofcom.org.uk
Flood Risk: Very Low
Has the property ever suffered a flood in the last 5 years - No
Restrictive Covenants: Not Known
Please note that from the 'secret garden' you can see the RAF Leeming airfield across the neighbouring field.
Property Ref: 855855_33385531
Similar Properties
4 Bedroom Detached House | £575,000
A spacious character farm house full of potential and set in a lovely village, close to Bedale, Richmond and Junction 51...
3 Bedroom Detached Bungalow | £575,000
A Spacious detached bungalow with a flexible layout located in the popular village of Snape. Set on a large plot, the pr...
5 Bedroom Semi-Detached House | Guide Price £525,000
A superb opportunity to purchase a characterful and attractive five double bedroomed semi detached house with a large pl...
5 Bedroom End of Terrace House | Guide Price £675,000
A superb, spacious four bedroom character home with an adjoining one bedroomed annexe located in the quiet village of Gr...
6 Bedroom Detached House | £825,000
Set in approximately 1.38 acres, Little Holtby is nestled away in a secluded position with superb views across open coun...
4 Bedroom Detached House | £875,000
Set in 0.82 acres in the heart of Carthorpe, Ashgrove House is a superb home offering a fantastic layout with bright and...
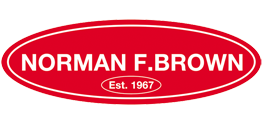
Norman F Brown (Bedale)
6 Bridge Street, Bedale, North Yorkshire, DL8 2AD
How much is your home worth?
Use our short form to request a valuation of your property.
Request a Valuation
