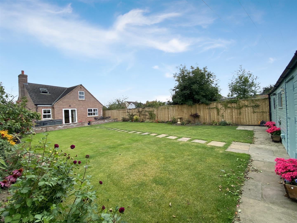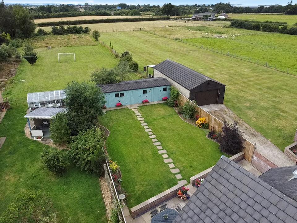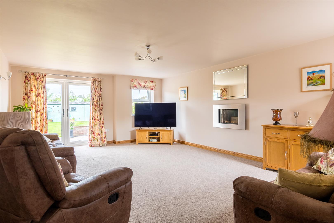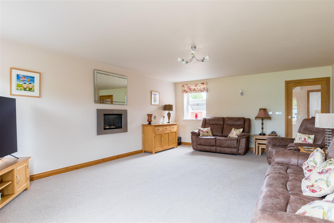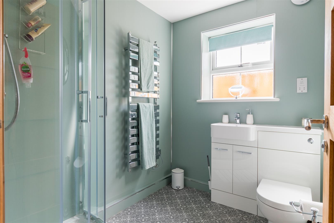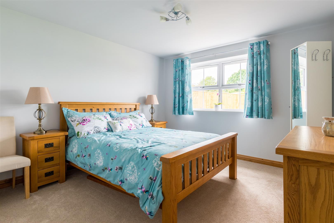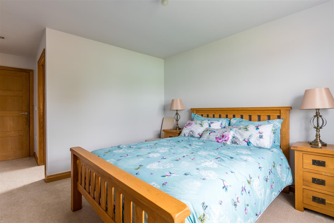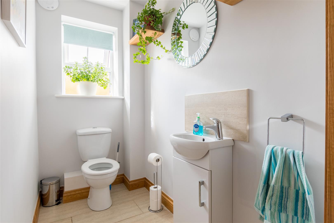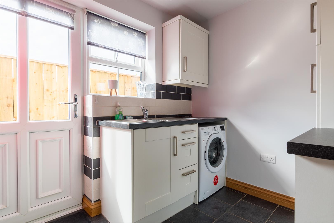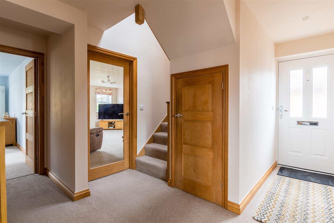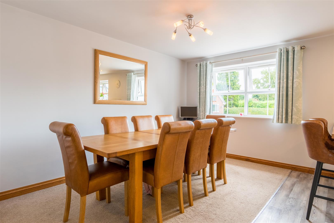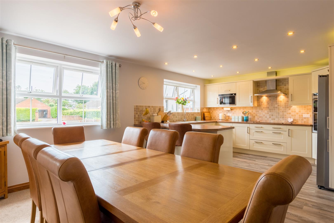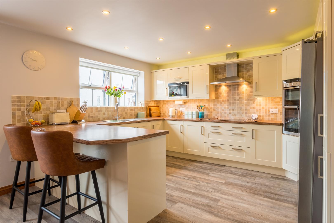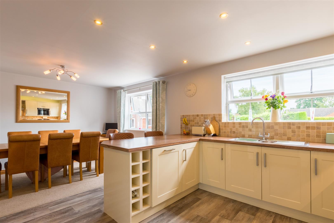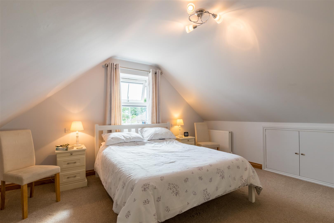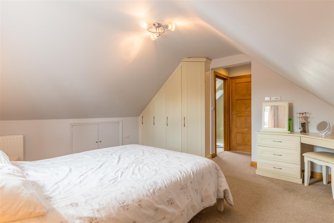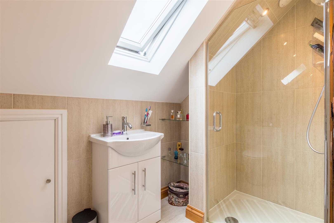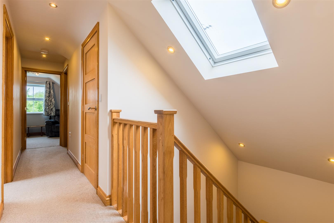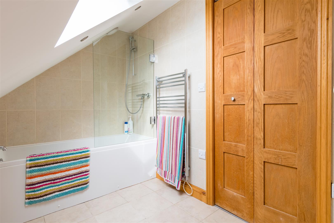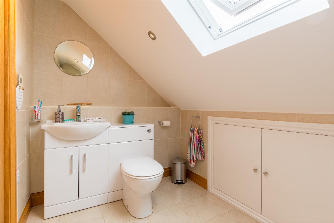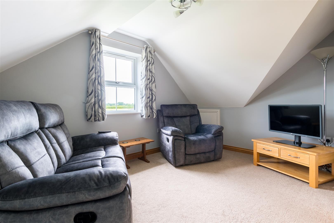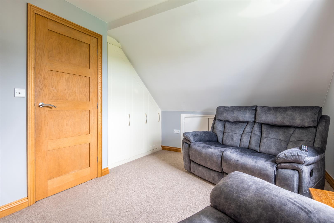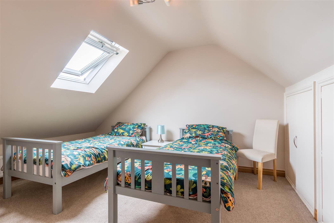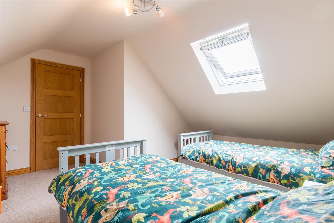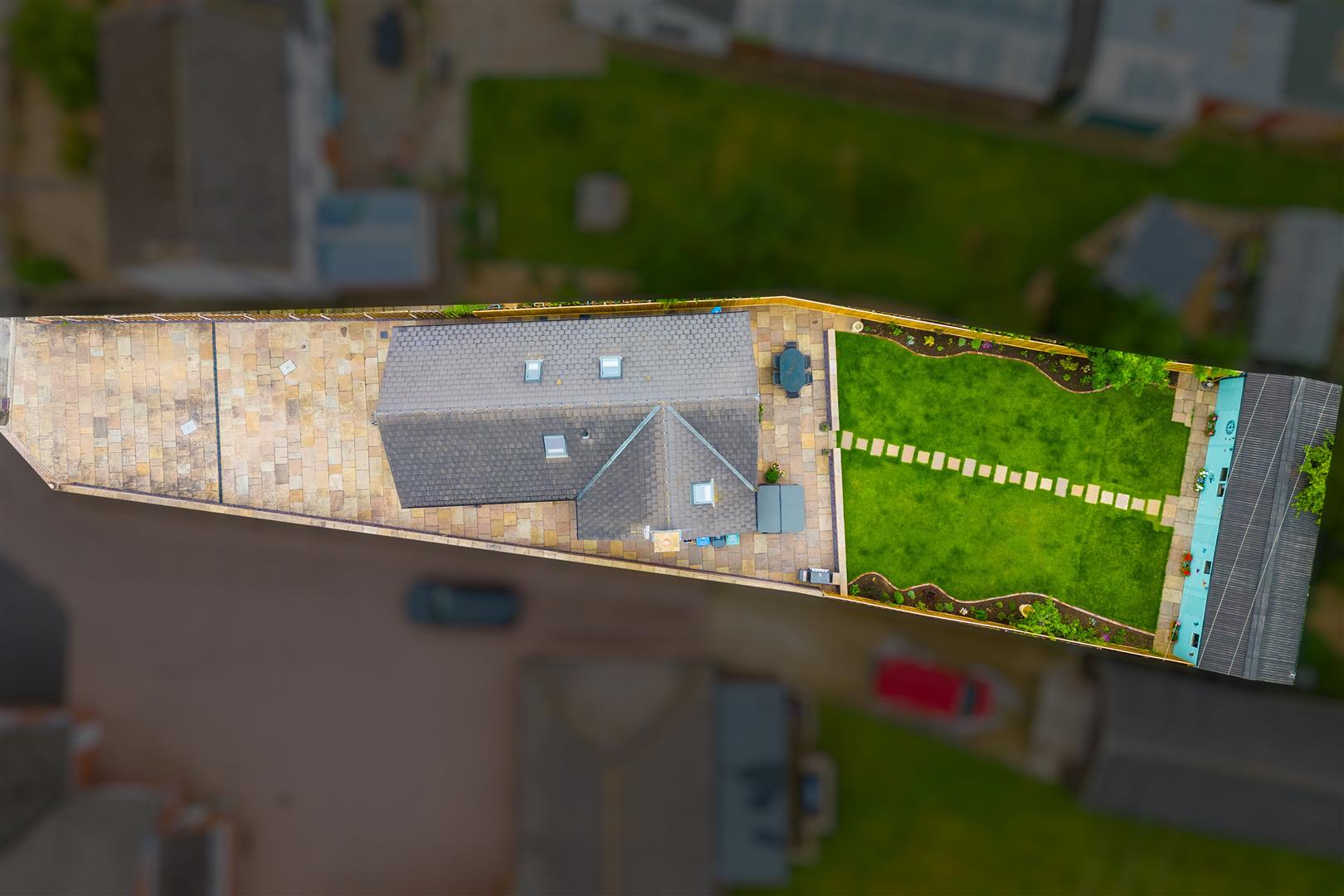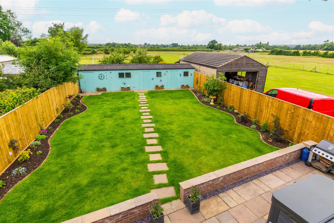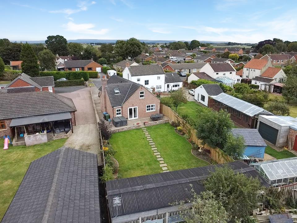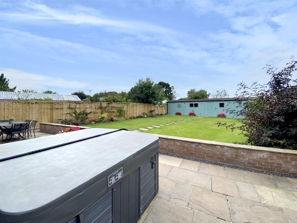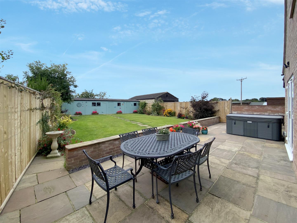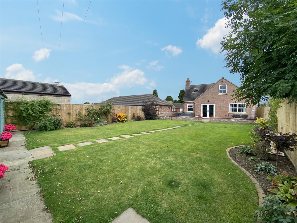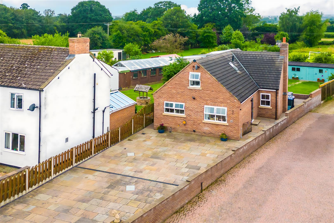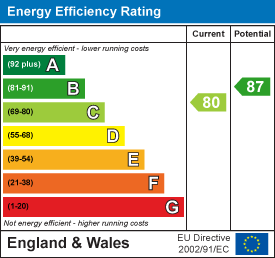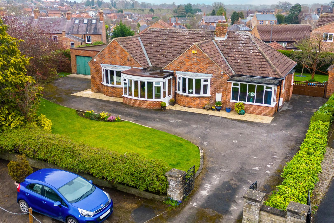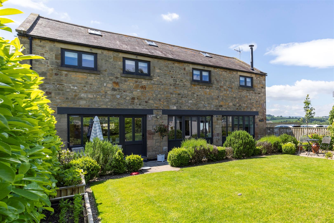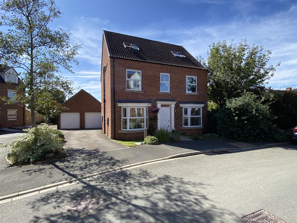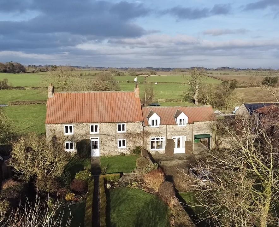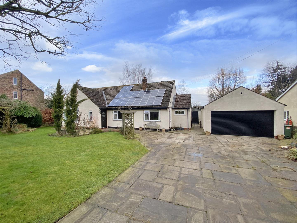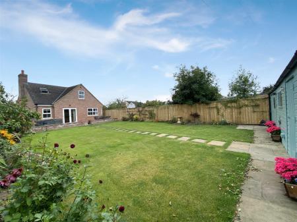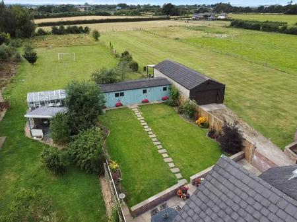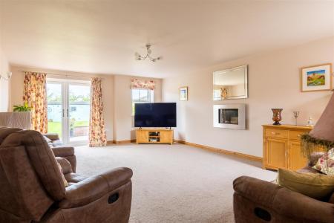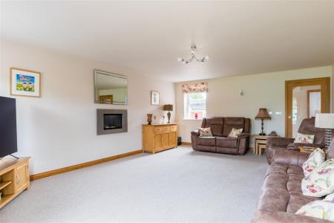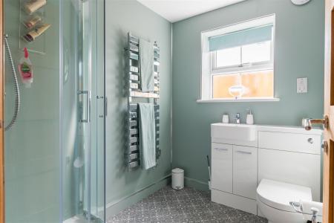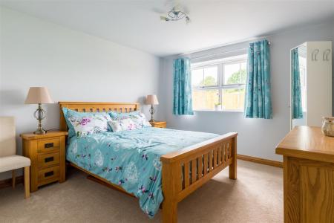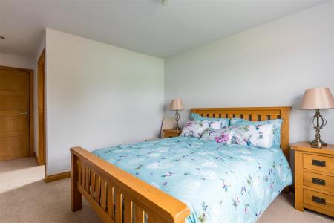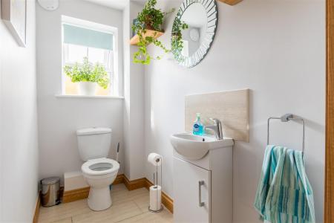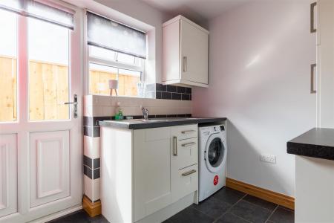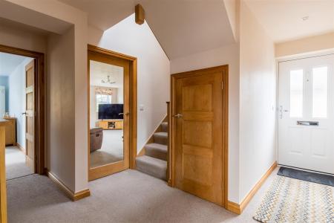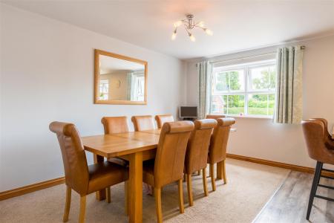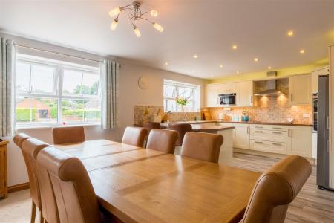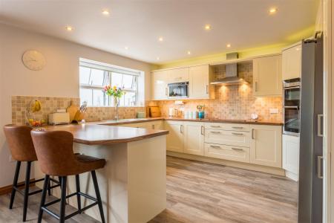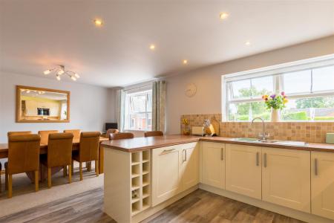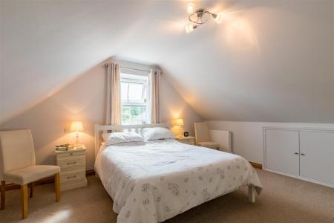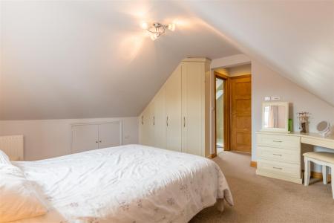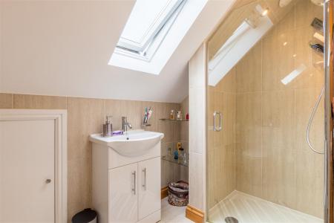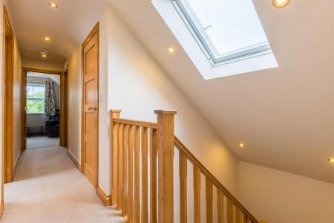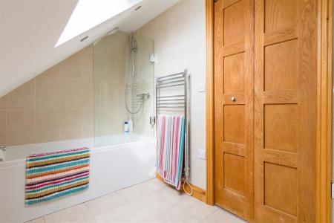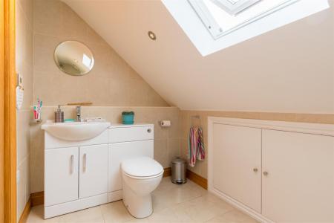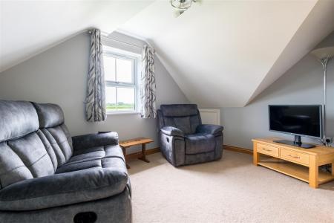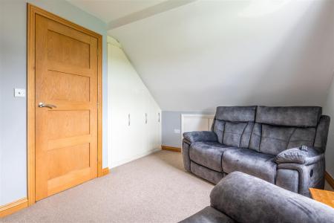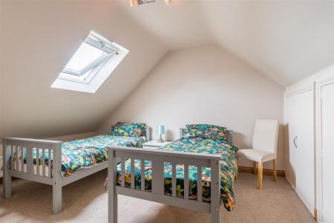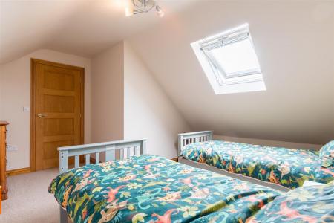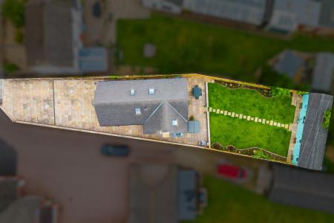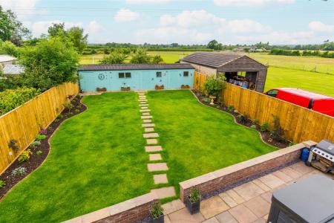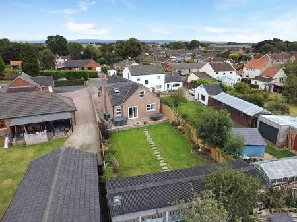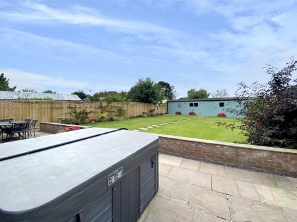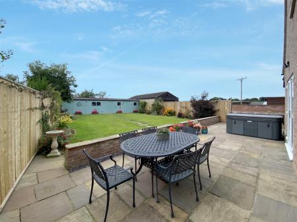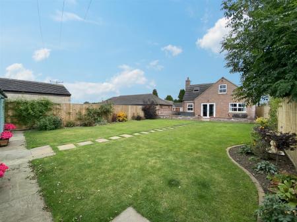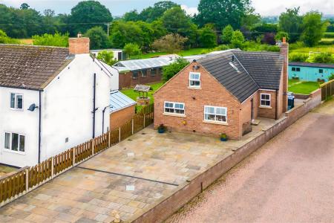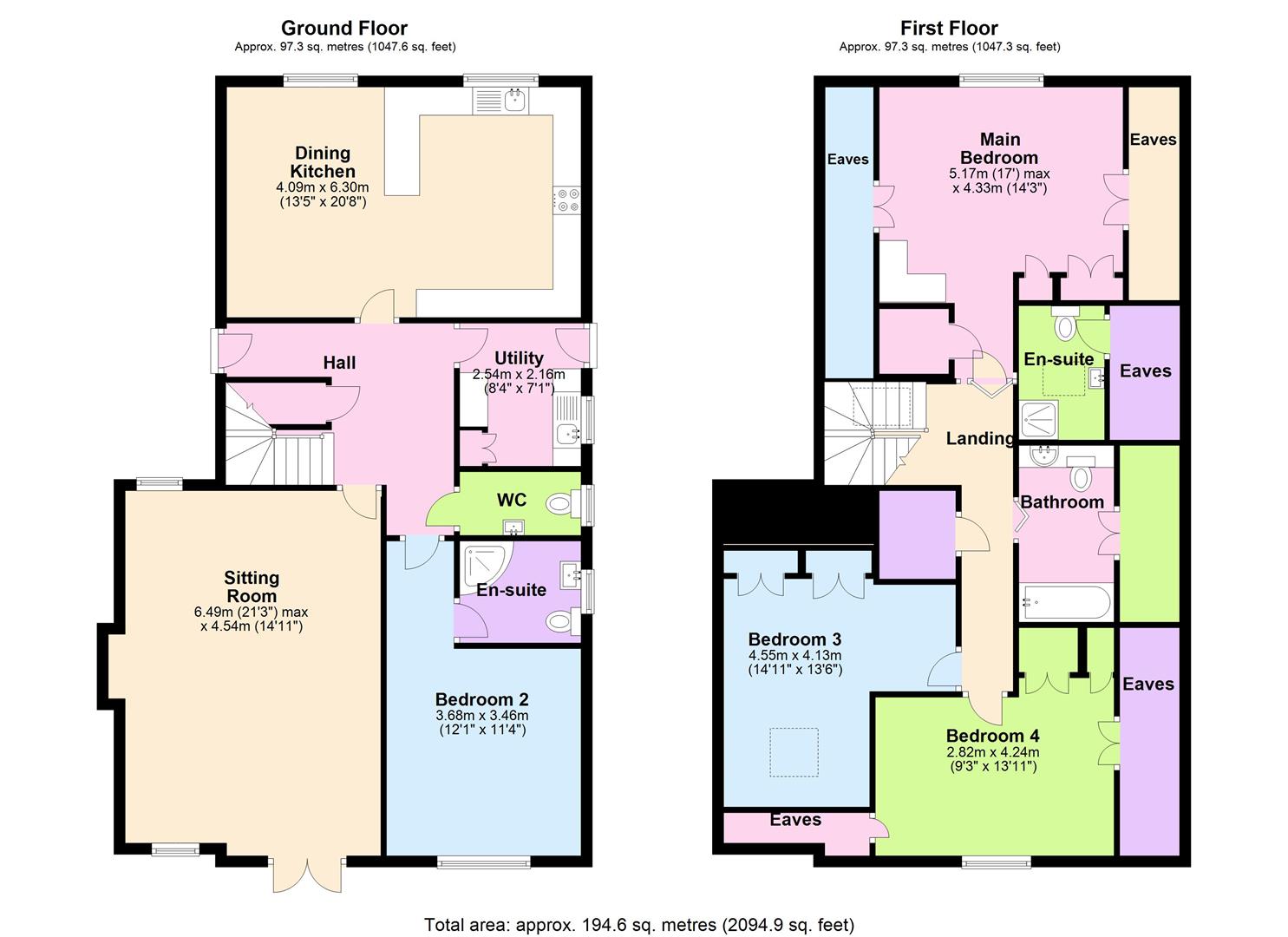- Spacious Detached Home
- Flexible Layout Ideal For Modern Lifestyles
- Four Double Bedrooms & 3 Bathrooms
- Private Enclosed Garden
- Large Driveway Providing Off Street Parking
- Garden Storage
- Gas Fired Heating
- Convenient Village Location & Cul De Sac Position
- Video Tour Available
- Enquire Today For Your Personal Viewing
4 Bedroom Detached Bungalow for sale in Northallerton
A spacious (Nearly 2100 sq ft) and well presented home with an excellent, flexible layout perfect for modern lifestyles over two floors located in a quiet cul de sac in this convenient location. The property benefits from a modern and bright style with off street parking, fantastic private and enclosed gardens to the rear and with a gas fired heating system this property will suit a variety of different needs.
Description - This lovely home reveals spacious and well-presented accommodation with a flexible layout over two floors. The house opens into a central hallway to the side which has a useful understairs cupboard and leads to the sitting room, dining kitchen, bedroom two, a downstairs WC and a utility room.
The dining kitchen is located at the front of the property with a large dining area separated from the kitchen by a peninsula with a breakfast bar, a great space for entertaining or for families to be together. The kitchen itself has a range of modern shaker style wall and base units with a work surface over having a tiled splashback and a one and a half bowl sink. There are built-in appliances including a four ring induction hob with an extractor hood over and a corner electric oven and grill plus an integrated microwave and dishwasher. There is space for an American style fridge freezer and the separate utility room provides spaces under a work top for a washing machine and tumble dryer.
The sitting room is situated at the back of the property and has an inset living flame effect gas fire and French Doors out to the rear gardens plus dual aspect windows to the front and back. Also to the ground floor is bedroom two, which could also be used as the main bedroom and is an excellent double with an ensuite comprising of a walk in shower with glazed siding doors, a low level WC and a pedestal mounted washbasin.
To the first floor the landing has a built-in airing cupboard and doors to the house bathroom and bedrooms. The main bedroom has fitted wardrobes with a matching dressing table and chests of drawers plus storage options including a cupboard and eaves access. The ensuite comprises of a walk in shower with glazed screen door plus a low level WC and washbasin set into a vanity unit and a Velux window to the side.
Bedrooms three and four are both excellent doubles to the rear with bedroom 4 having fitted wardrobes and eaves storage and bedroom having a Velux window and fitted wardrobes also into the eaves.
The house bathroom has a panelled bath with a shower over and a low level WC with a washbasin set into a vanity unit plus further eaves storage.
Outside are beautifully maintained, private and enclosed gardens with a paved seating area ideal for entertaining looking out over a lawned garden with an inset stepping stone path to 3 stable style stores which have light and power and could be used as a workshop, storeroom or an at home gym.
Location - Leeming lies a mile east of the current A1M road, south of the larger village of Leeming Bar and north of the small hamlet of Londonderry, also nearby is the RAF base of RAF Leeming. Leeming is also situated approximately 3 miles east from Bedale, which is a market town and civil parish in the district of Hambleton, North Yorkshire. Listed in the Domesday Book as part of Catterick wapentake, markets have been held in the town since 1251 and the regular Tuesday market still takes place today. The town has a range of schooling opportunities for children up to the age of 16 years and also boasts a leisure centre with a swimming pool and gym, a football club, golf club and being the gateway to the Yorkshire Dales, there are plenty of scenic walks and country pursuits close by too. Bedale has excellent road links including the new bypass, and Junction 51 of the A1M provides access to the national motorway network. Other transport links close by are the main line railway station in Northallerton, Teesside International Airport and Leeds Bradford airport are both within an hour's drive away.
General Notes - Viewing - by appointment with Norman F. Brown.
Local Authority - North Yorkshire Council
Tel: (01609) 779977
Council Tax Band - E
Tenure - We are advised by the vendor that the property is Freehold
Property Ref: 855855_33330460
Similar Properties
3 Bedroom Detached Bungalow | £495,000
An Attractive, spacious Three or Four Bedroom detached bungalow located in a popular and convenient area close to the Be...
3 Bedroom Barn Conversion | £485,000
A beautifully renovated barn conversion, privately nestled amid rolling rural landscapes and conveniently positioned for...
5 Bedroom Detached House | Guide Price £475,000
A spacious 5 bedroom detached home located close to the Bedale town centre offering an excellent layout over three floor...
5 Bedroom Semi-Detached House | Guide Price £525,000
A superb opportunity to purchase a characterful and attractive five double bedroomed semi detached house with a large pl...
4 Bedroom Detached House | £575,000
A spacious character farm house full of potential and set in a lovely village, close to Bedale, Richmond and Junction 51...
3 Bedroom Detached Bungalow | £575,000
A Spacious detached bungalow with a flexible layout located in the popular village of Snape. Set on a large plot, the pr...
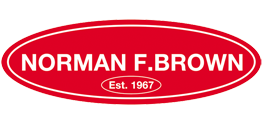
Norman F Brown (Bedale)
6 Bridge Street, Bedale, North Yorkshire, DL8 2AD
How much is your home worth?
Use our short form to request a valuation of your property.
Request a Valuation
