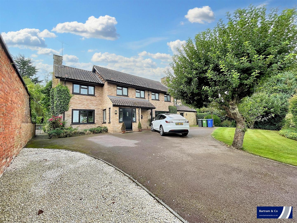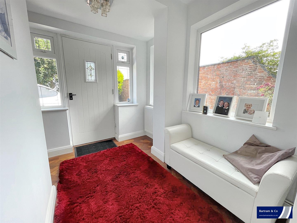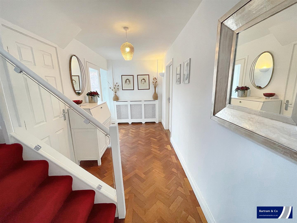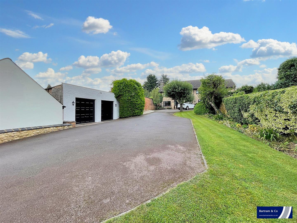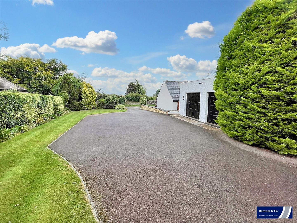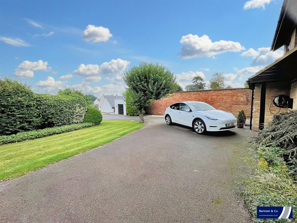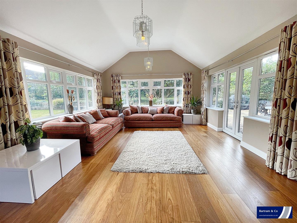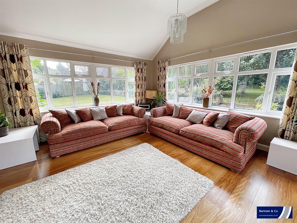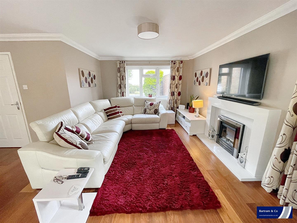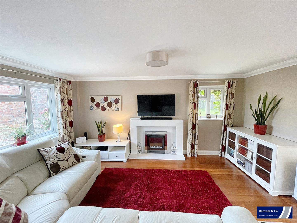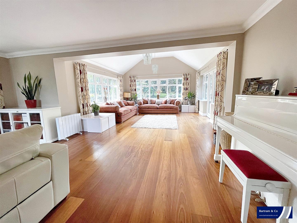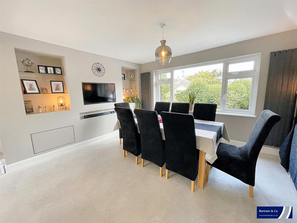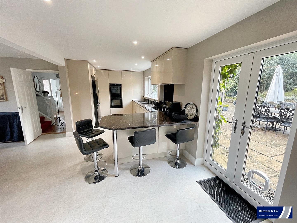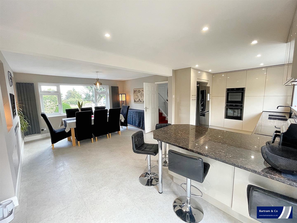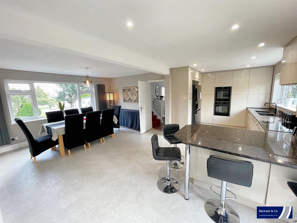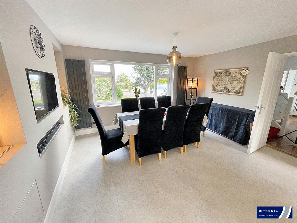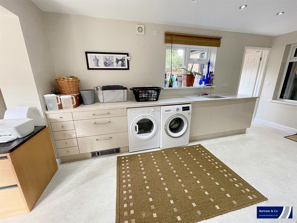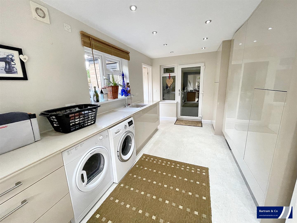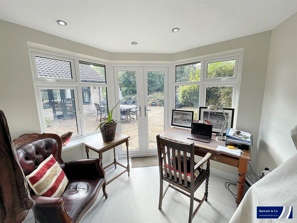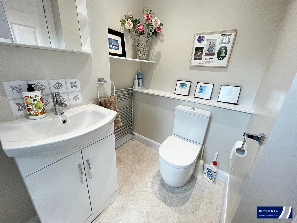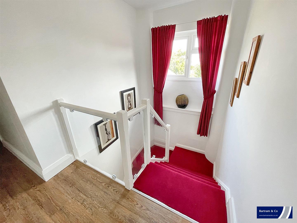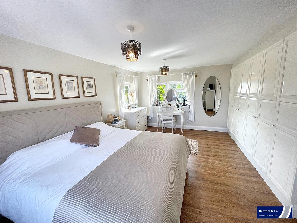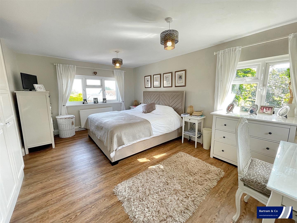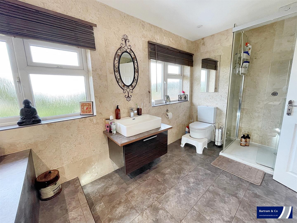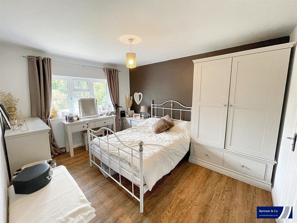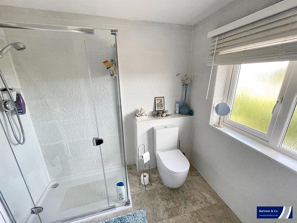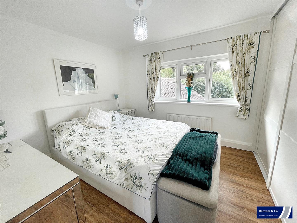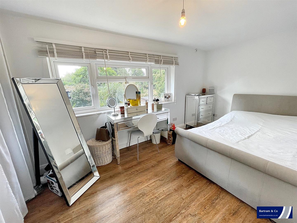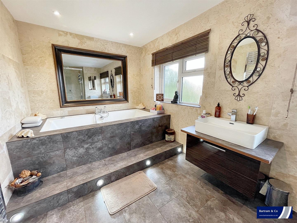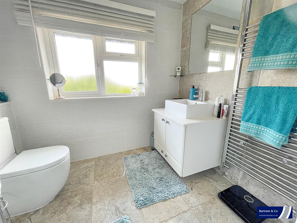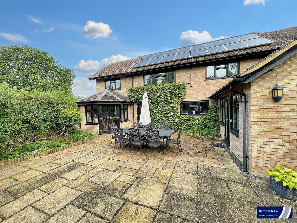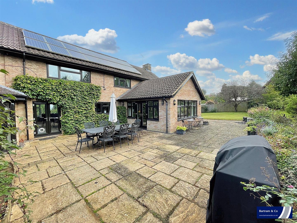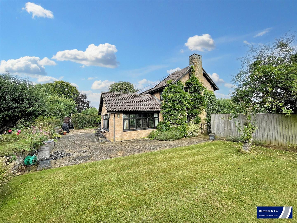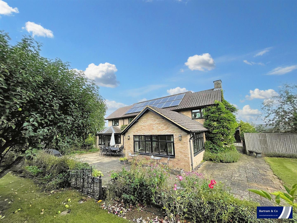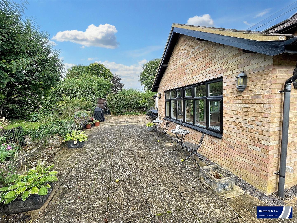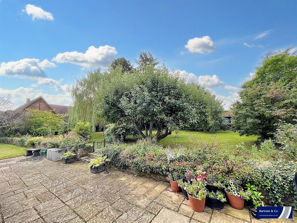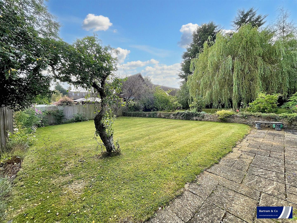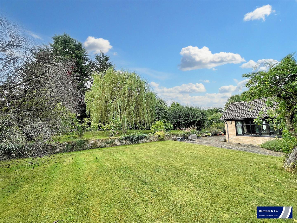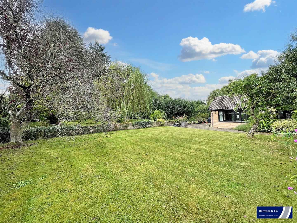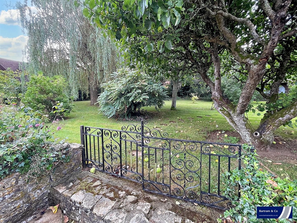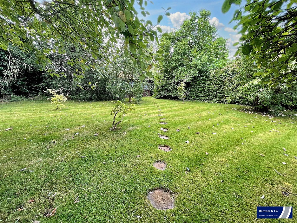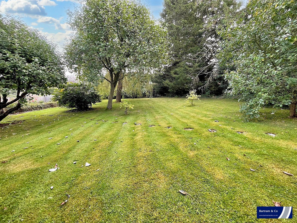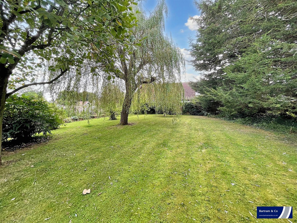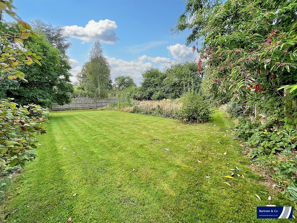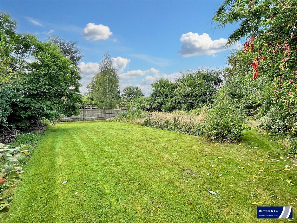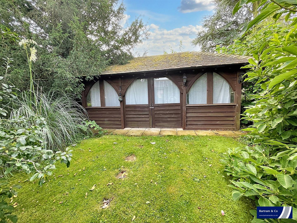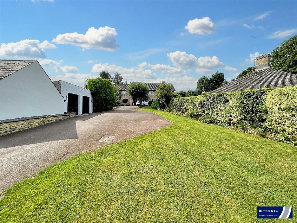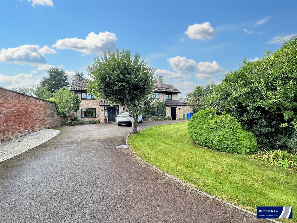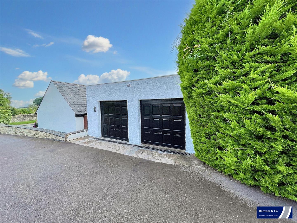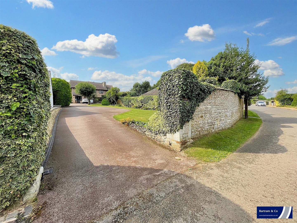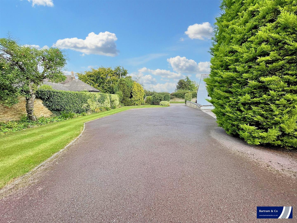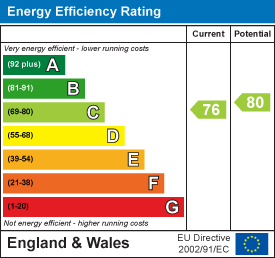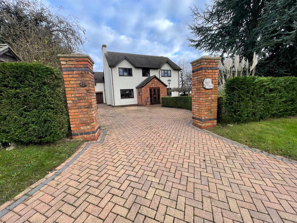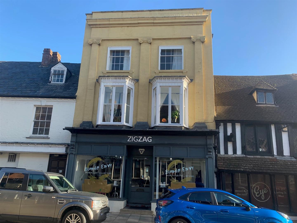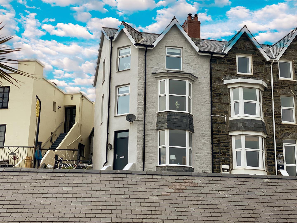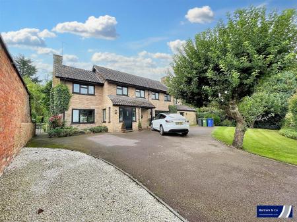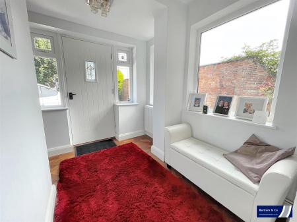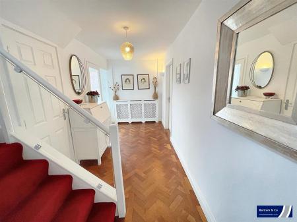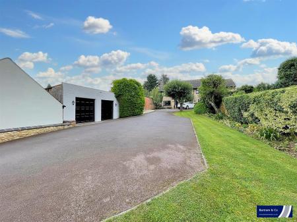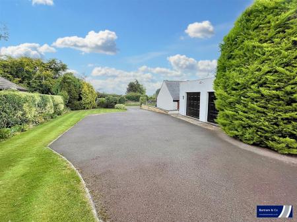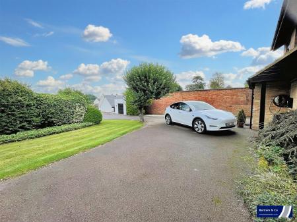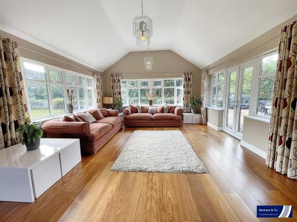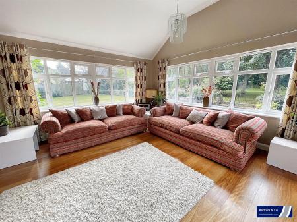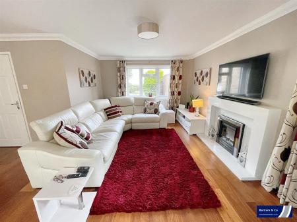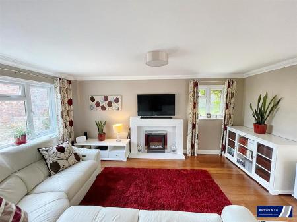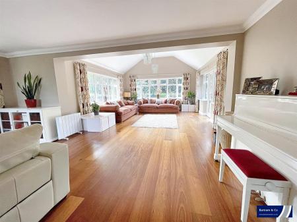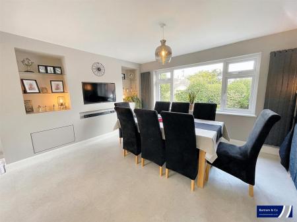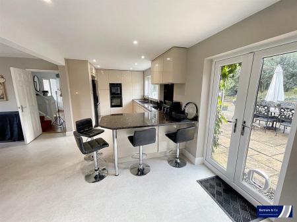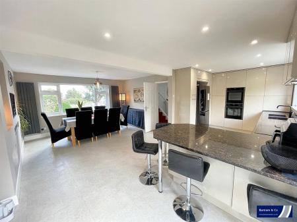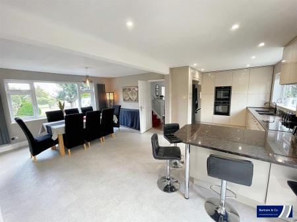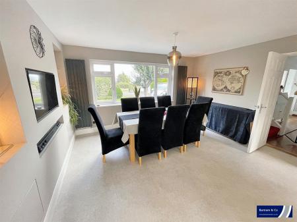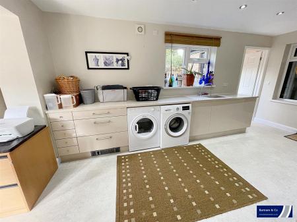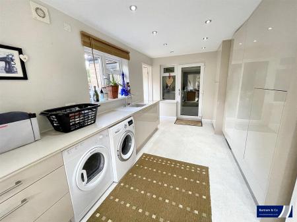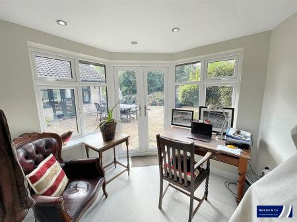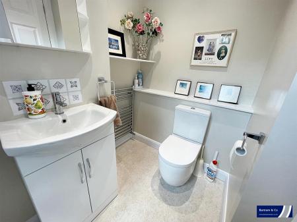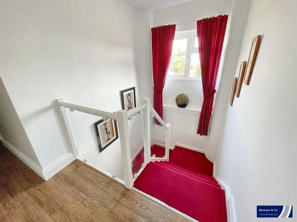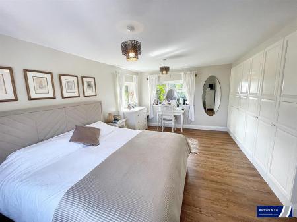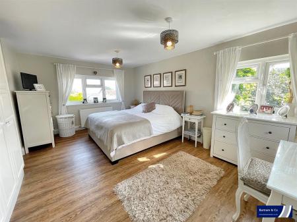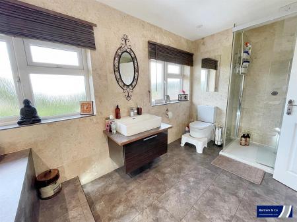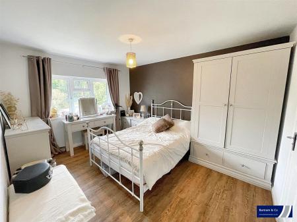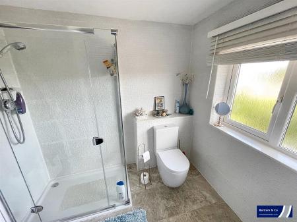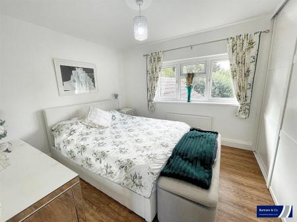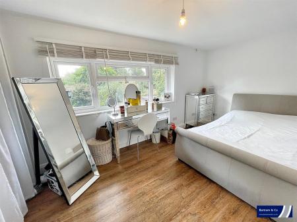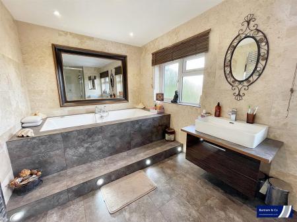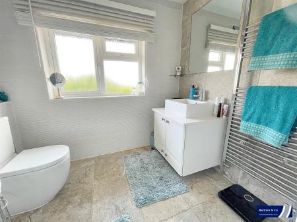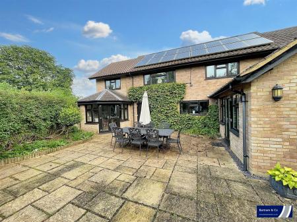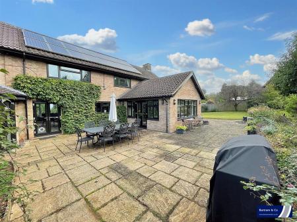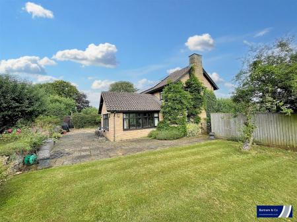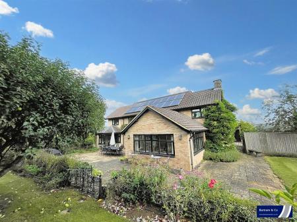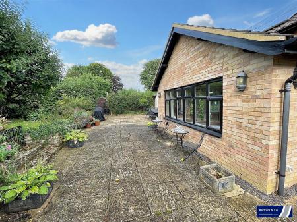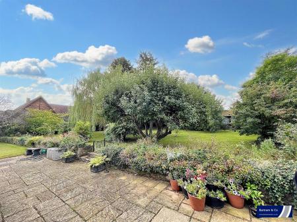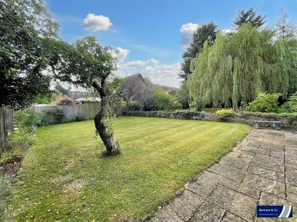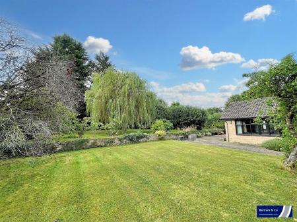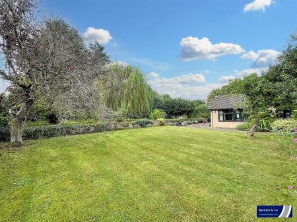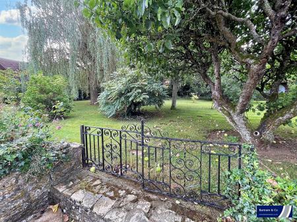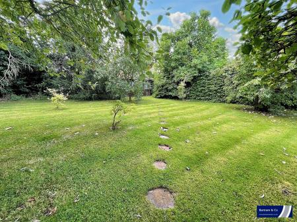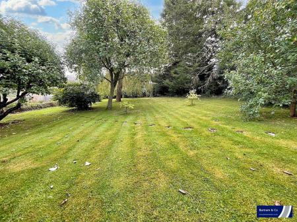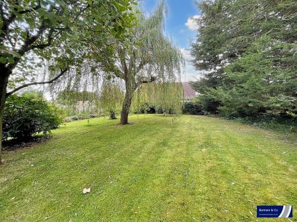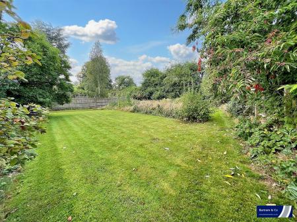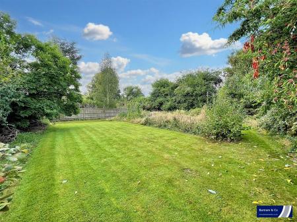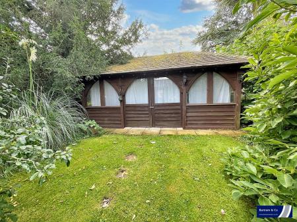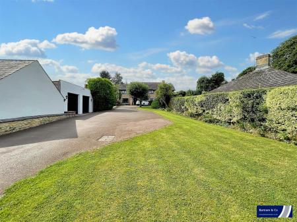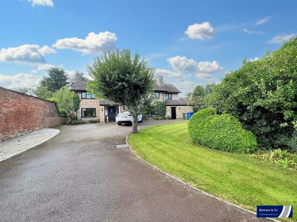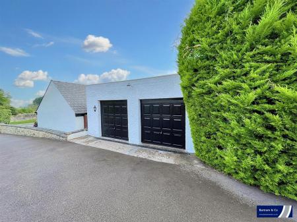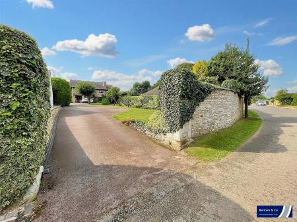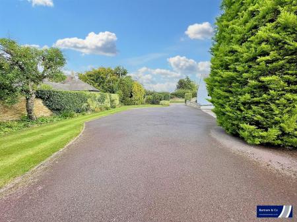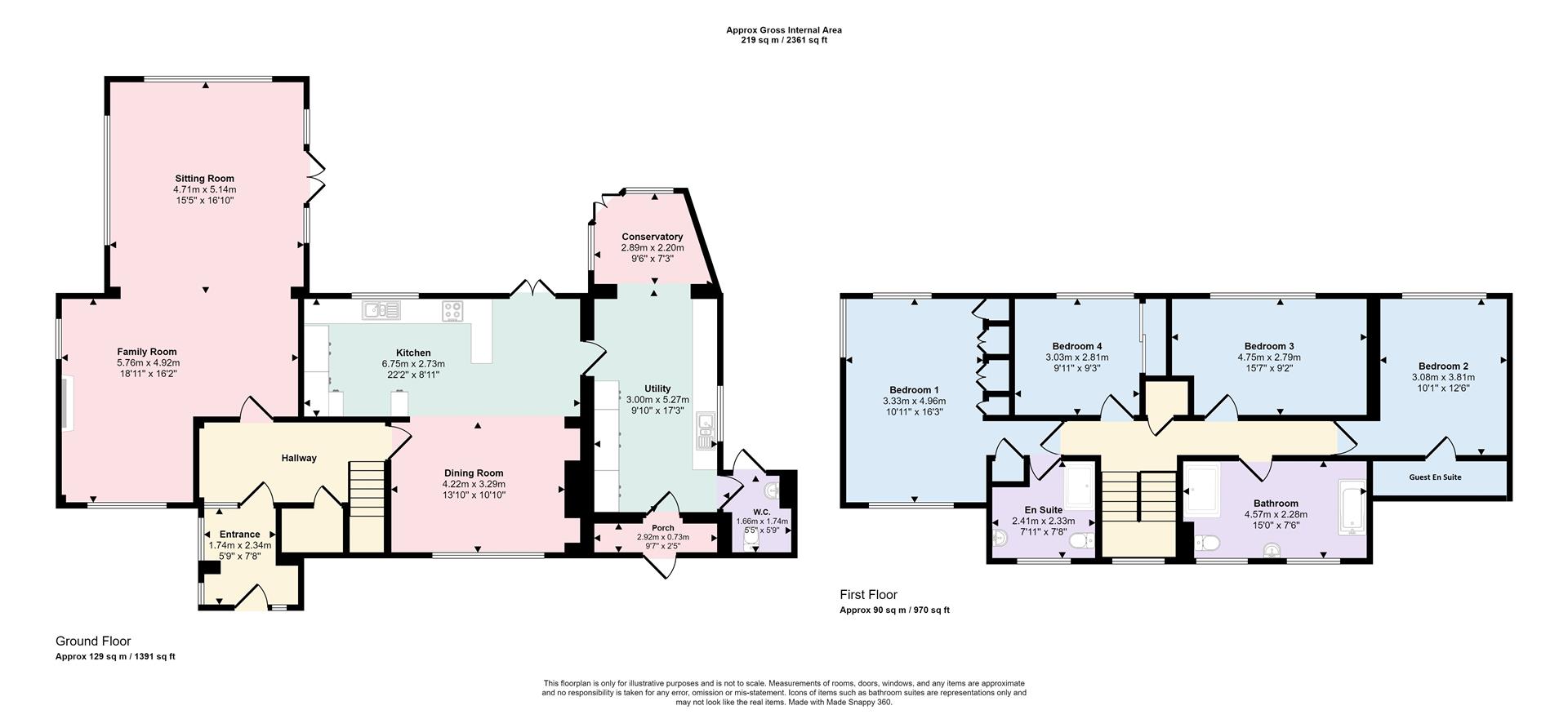- A Stunning Detached Family Home
- Private location, sought after village
- Master Bedroom with En-Suite
- Guest Bedroom with En-Suite
- Two Further Double Bedrooms
- Four Piece Family Bathroom
- Stunning Gardens Approx 0.75 Acres
- Income Producing Solar Panels
- Double Garage and Long Driveway
- EPC Energy Rating: C
4 Bedroom Detached House for sale in Northampton
Langleys is a substantial individual detached family home, set back from Deans Row in delightful landscaped gardens of approximately 0.75 acres. Providing four double bedrooms and two refitted bath/shower rooms, the property has been extended on the ground floor and features a 32ft living room providing superb views of the garden. The kitchen/dining/family room provides modern high gloss units, a range of integrated appliances and a granite breakfast bar. The utility room has a range of floor to ceiling cupboards, fitted work surfaces and provides access to the study, cloakroom and side porch. The master and guest bedrooms provide ensuite shower rooms and there are two further double bedrooms and the four piece family bathroom. Outside, the mature wrap around gardens give Langleys a high degree of privacy, with entertaining areas, a kitchen garden, mature trees and shrubs and a garden room , that was formerly the village cricket pavilion. At the front is a log driveway, further walled gardens, two garages and an EV charge point.
Agents Note: - Langleys has solar panels on the south elevation of the roof, producing approximately £3,000 p.a. income.
Location: - Gayton is a rural village and civil parish in West Northamptonshire, England, 5 miles south-west of Northampton town centre. The village is situated on a hill close to the larger villages of Bugbrooke, Milton Malsor and Blisworth, with a linked public footpath network. Amenities in the village include a primary school, parish church, village hall, playing fields and a public house. The Grand Union passes close by and provides superb canal side walks. Sporting activities in the area include rugby, hockey, tennis, netball and cricket at the nearby Towcestrians Sports Club. Golf at Silverstone and Whittlebury Hall, sailing at Draycote water and Pitsford and the world famous motor racing at Silverstone.
Porch: - 2.92 x 0.73 (9'6" x 2'4") - Entered through a panelled door with a stained glass window, the porch has UPVC double glazed windows to the front and side, a herringbone wood block floor and a glazed door and side panel to:
Hallway: - The herringbone wood block floor extends in to hallway and provides a covered radiator, a walk-in storage cupboard, stairs to the first floor and doors to the main reception rooms.
Extended Living Room: - 5.14 x 4.71 (16'10" x 15'5") - Extended to provide a family room giving superb views over the garden, with oak floorboards throughout. The focal point is a feature fireplace and there are UPVC double glazed windows to the front and side elevations.
Kitchen/Dining: - 6.75 x 2.73 to 4.22 x 3.29 (22'1" x 8'11" to 13'10 - Fitted in a modern range of high gloss base and eye level cabinets with granite work surfaces and a breakfast bar. There is a double bowl sink unit with a mixer tap over and integrated appliances including a recess for an American style fridge/freezer, an eye level double oven, an inset five ring hob and dishwasher. There is a UPVC double glazed window overlooking the rear garden, a column radiator, UPVC double glazed French doors to the rear garden a door to the utility room and study. In the dining/family area are two shelved recesses, two further column radiators and a UPVC double glazed window overlooking the front garden.
Utility Room: - 5.27 x 3 (17'3" x 9'10") - With matching high gloss base and floor to ceiling cupboards, there is a sink unit, plumbing for a washing machine and space for a tumble drier. There is a UPVC double glazed window to the side elevation, an extractor fan, recessed ceiling spotlights and doors to the side porch and WC.
Study: - 2.89 x 2.20 (9'5" x 7'2") - Situated overlooking the rear garden, with two UPVC double glazed windows and double leaf French doors to the patio.
Cloakkroom: - 1.74 x 1.66 (5'8" x 5'5") - Fitted in a white suite of an inset wash hand basin with a cupboard below and a low level WC. There is a chrome ladder radiator and an obscure double glazed door the rear garden.
Side Porch: - With a flagstone floor and a panelled door to the driveway.
Landing: - With an access hatch to the loft via a retractable ladder an airing cupboard and doors to all bedrooms.
Master Bedroom: - 4.96 x 3.33 (16'3" x 10'11") - A triple aspect room with UPVC double glazed windows overlooking the garden and far reaching views toward Northampton. There is a range of fitted wardrobes, a radiator and a door to:
En-Suite Shower Room: - 2.41 x 2.33 (7'10" x 7'7") - Fitted in a white suite of a shower enclosure with a height adjustable shower, a square wash hand basin with cupboards below and a low level WC. The walls and floor are fully tiled and there is a chrome ladder radiator, recessed spotlights and a UPVC double glazed window.
Guest Bedroom: - 3.81 x 3.08 (12'5" x 10'1") - With a UPVC double glazed window overlooking the rear garden, a radiator and a wardrobe recess with rails and shelving.
Guest En-Suite: - Fitted in a white suite of a shower enclosure with a height adjustable shower and hinged screen door. There is a wash hand basin, a low level WC, a chrome ladder radiator and a UPVC double glazed window to the front elevation.
Bedroom Three: - 4.75 x 2.79 (15'7" x 9'1") - Heated by a single radiator, this room has a UPVC double glazed window to the front elevation.
Bedroom Four: - 3.03 x 2.81 (9'11" x 9'2") - With fitted wardrobes, this room has a UPVC double glazed window overlooking the rear garden and a radiator.
Family Bath/Shower Room: - 4.57 x 2.28 (14'11" x 7'5") - Re-fitted in a white suite of a raised Jacuzzi bath with a chrome mixer tap/shower and tiled surround with effect lighting. A square wash hand basin is set onto a vanity area with a drawer below, a low level WC and a tiled shower enclosure with a height adjustable shower and hinged screen door. The walls and floor are fully tiled and there is a chrome ladder radiator, a UPVC double glazed window and under floor heating.
Outside Front: - Langleys is set back from the road behind a stone wall, with a long tarmac driveway that passes the garages, lawns and mature flower, shrub and tree borders. There is a turning area at the top, an EV charge point and a gated access either side.
Rear And Side Gardens: - Laid mainly to lawn with a number of mature trees, flowers and shrubs. There is a lawned area to the side of the property and a full width York stone style terrace immediately behind the house.
Summerhouse: - Timber construction with double doors and windows to the front and lighting connected.
Kitchen Garden: - Situated at the side of the main garden and bounded by close boarded timber fencing and mature trees and shrubs.
Property Ref: 7745112_33382309
Similar Properties
Careys Road, Pury End, Northants
5 Bedroom Detached House | Guide Price £850,000
Apple Dene is a stunning five-bedroom detached home situated in the sought-after area of Pury End. Offering generous liv...
Watling Street East, Towcester
6 Bedroom Terraced House | Guide Price £695,000
Grosvenor House is a three storey Grade II listed property with street frontage, arranged as a ground floor retail unit...
5 Bedroom End of Terrace House | Guide Price £595,000
An exceptional four-bedroom townhouse with two en-suite bedrooms and an additional self-contained basement apartment, pr...

Bartram & Co (Towcester)
Market Square, Towcester, Northamptonshire, NN12 6BS
How much is your home worth?
Use our short form to request a valuation of your property.
Request a Valuation
