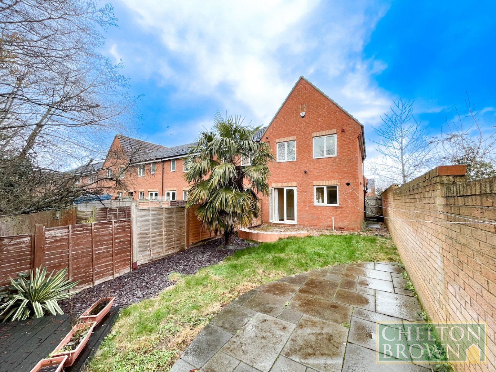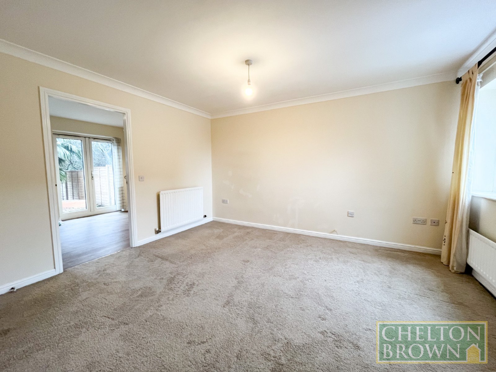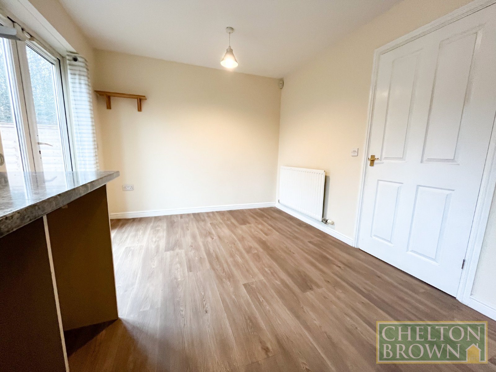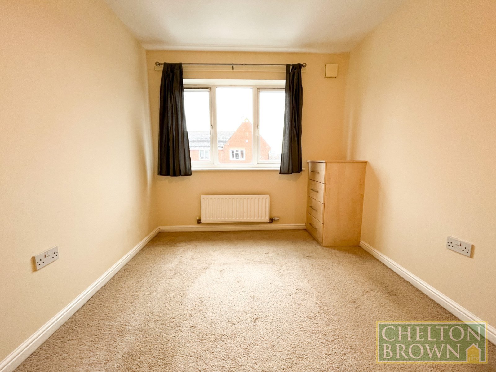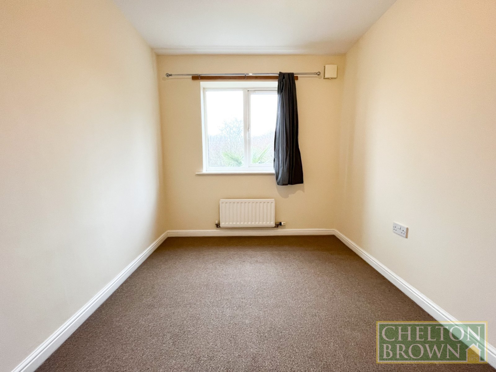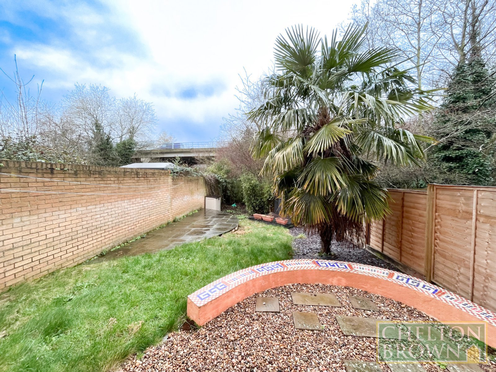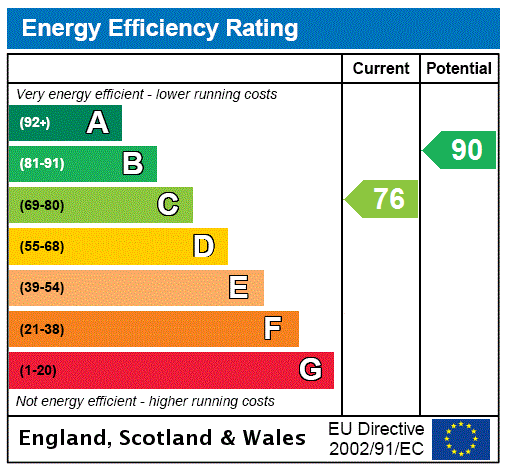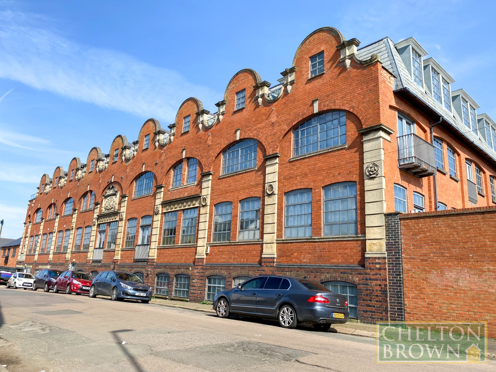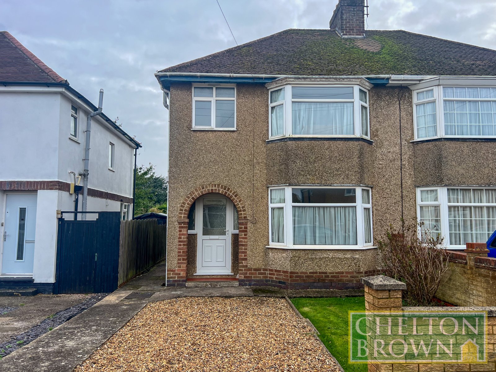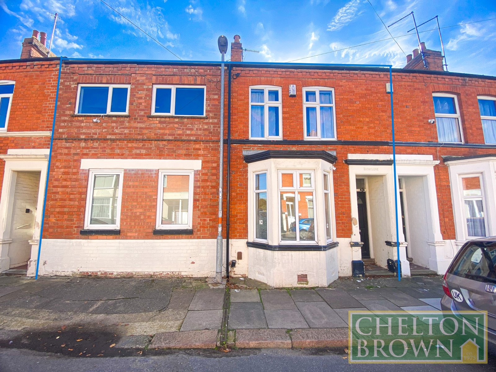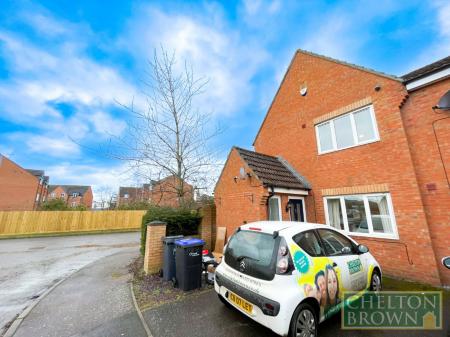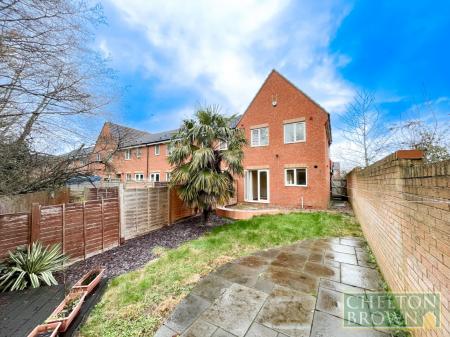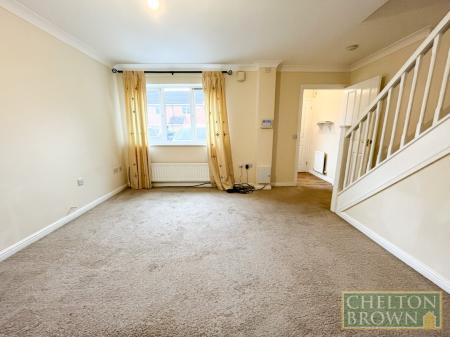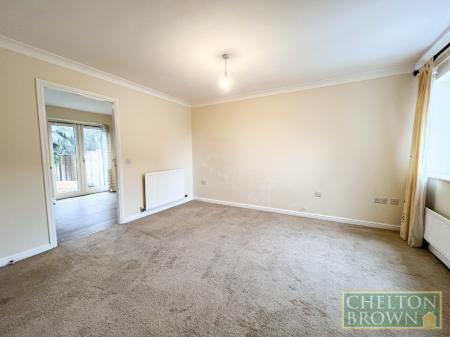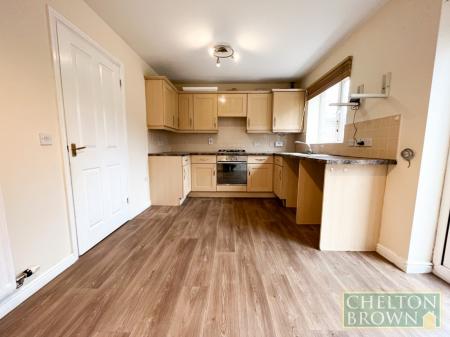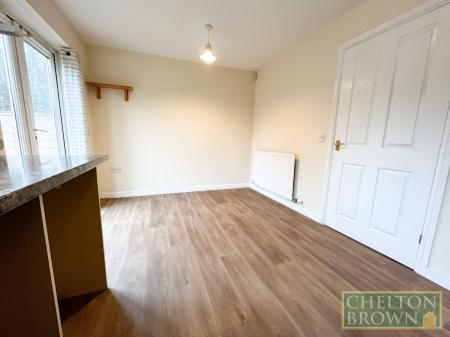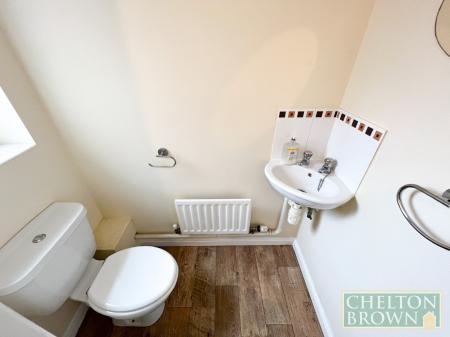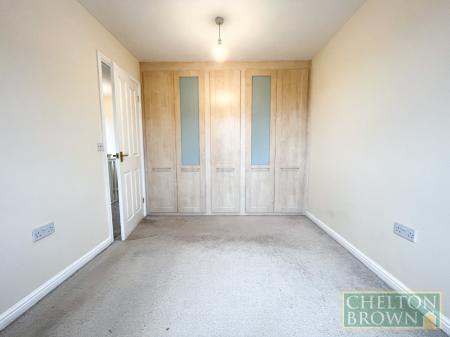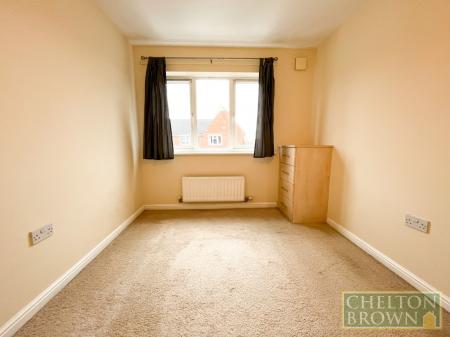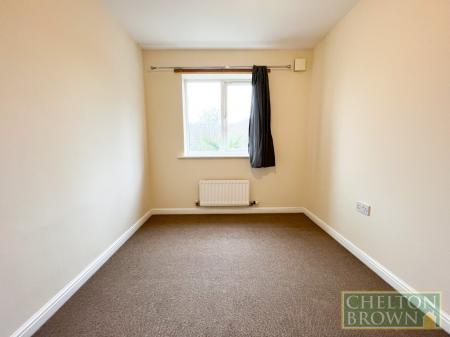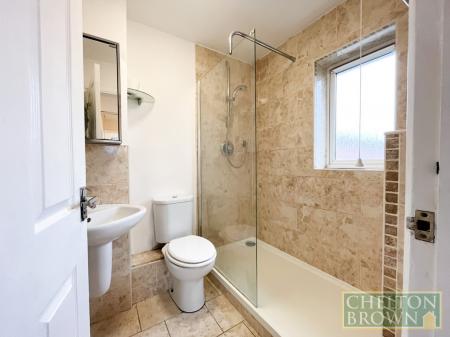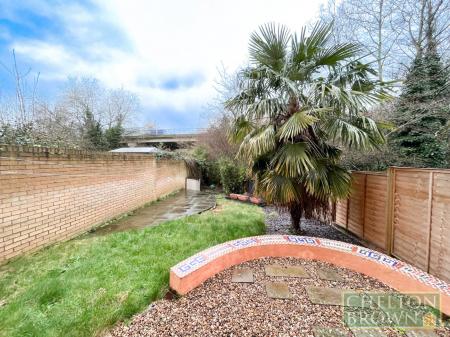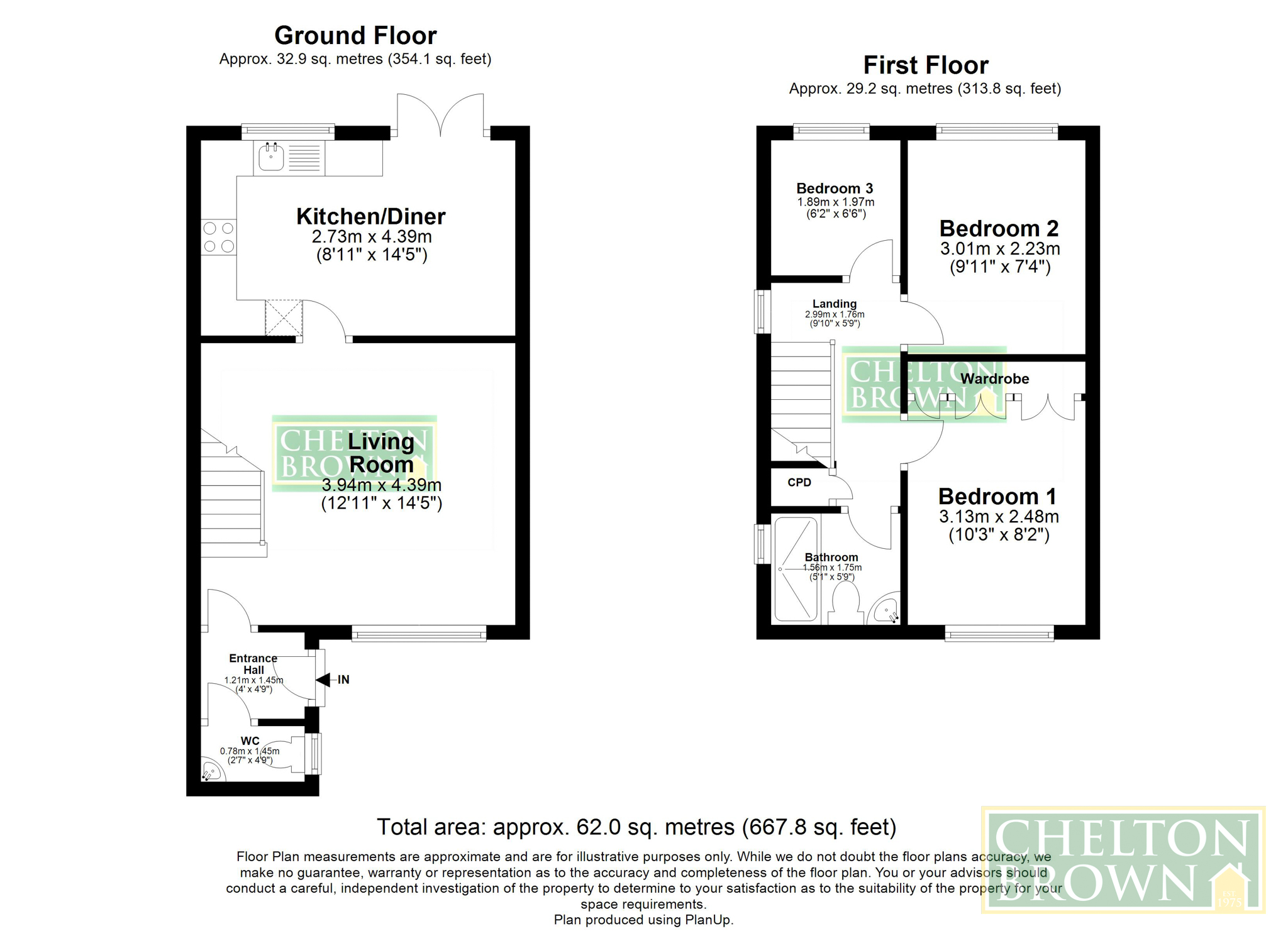3 Bedroom End of Terrace House for sale in Northampton
Chelton Brown are pleased to present to the market this well presented three bedroomed home set in the popular Riverside Wharf development and nestled within a quiet cul-de-sac. Perfect first time buy. No Onward Chain.
You enter into the property into the entrance hall which leads to the downstairs WC and also into the spacious lounge. From the lounge you enter into the open plan kitchen/diner that runs across the back of the property with patio doors that lead out into the rear garden.
Upstairs the property has two large double bedrooms and also a smaller single, the family bathroom is also on this floor and has a double shower.
Outside the property has a driveway for one vehicle, a small front garden and side access to the rear garden. The rear garden is done beautifully with patio areas and mature planting.
Riverside Wharf is located in close proximity to Far Cotton and Northampton Town Centre.
• 3 Bedrooms
• No Upward Chain
• Cloakroom
• Lounge
• Kitchen/Diner
• Bathroom
• Front and Rear Gardens
• Freehold
• EPC - C
• Council Tax - C
Entrance Hall 5' x 4'9" (1.52m x 1.45m). Radiator. UPVC double glazed front door.
Cloakroom 2'7" x 4'9" (0.79m x 1.45m). Comprising wash hand basin and w.c.
Lounge 12'11" x 14'5" (3.94m x 4.4m). UPVC double glazed window to front. Radiator. Under stairs storage cupboard. Stairs to first floor.
Kitchen/Diner 8'11" x 14'5" (2.72m x 4.4m). Comprising one and a half bowl stainless steel sink unit, floor standing cupboards with worktop above, eye level cupboards, integrated electric oven with gas hob and extractor fan above, space for fridge/freezer, plumbing for washing machine and dishwasher, radiator, tiled floor, wall mounted boiler and upvc double glazed window to rear.
Landing 9'10" x 5'9" (3m x 1.75m). UPVC double glazed window to side Loft access. Airing cupboard.
Bedroom One 10'3" x 8'2" (3.12m x 2.5m). UPVC double glazed window to front. Radiator. Fitted wardrobe.
Bedroom Two 9'11" x 7'4" (3.02m x 2.24m). UPVC double glazed window to rear. Radiator.
Bedroom Three 6'2" x 6'6" (1.88m x 1.98m). UPVC double glazed window to rear. Radiator.
Bathroom 5'1" x 5'9" (1.55m x 1.75m). Suite comprising shower cubicle, wash hand basin and w.c. Tiled splash back. Radiator.
Front Garden Driveway and off road parking for one car.
Rear Garden Side access to the rear garden.
Important information
This is not a Shared Ownership Property
This is a Freehold property.
Property Ref: 16333_NTS230072
Similar Properties
Bunting Road, Northampton, NN2
2 Bedroom Penthouse | £245,000
*** PENTHOUSE APARTMENT*** Chelton Brown are delighted to offer to the market with no onward chain, this stylish luxury...
Tallyfield End, Northampton, NN4
2 Bedroom Detached Bungalow | £245,000
Chelton Brown proudly presents this charming bungalow, freshly introduced to the market without any upward chain, promis...
Prospect Avenue, Irchester, Wellingborough, Northamptonshire, NN29
3 Bedroom Semi-Detached House | £240,000
Chelton Brown Invite You To Step Into This 1930s Semi-detached Home Brimming With Original Features And Period Charm Wit...
Stanhope Road, Queens Park, Northampton, NN2
2 Bedroom Terraced House | £250,000
Chelton Brown have the pleasure in offering this incredibly spacious Victorian terraced property in Queens Park.
Lunchfield Gardens, Moulton, Northampton, NN3
2 Bedroom Semi-Detached House | £250,000
Chelton Brown are pleased to offer this stunning, two bedroom semi-detached cottage situated in a quiet cu-de-sac in the...
Knox Road, Wellingborough, NN8
3 Bedroom End of Terrace House | Offers Over £255,000
Chelton Brown Proudly Present This Three Double Bedroom Town House Within Walking Distance To Both Train Station And Tow...
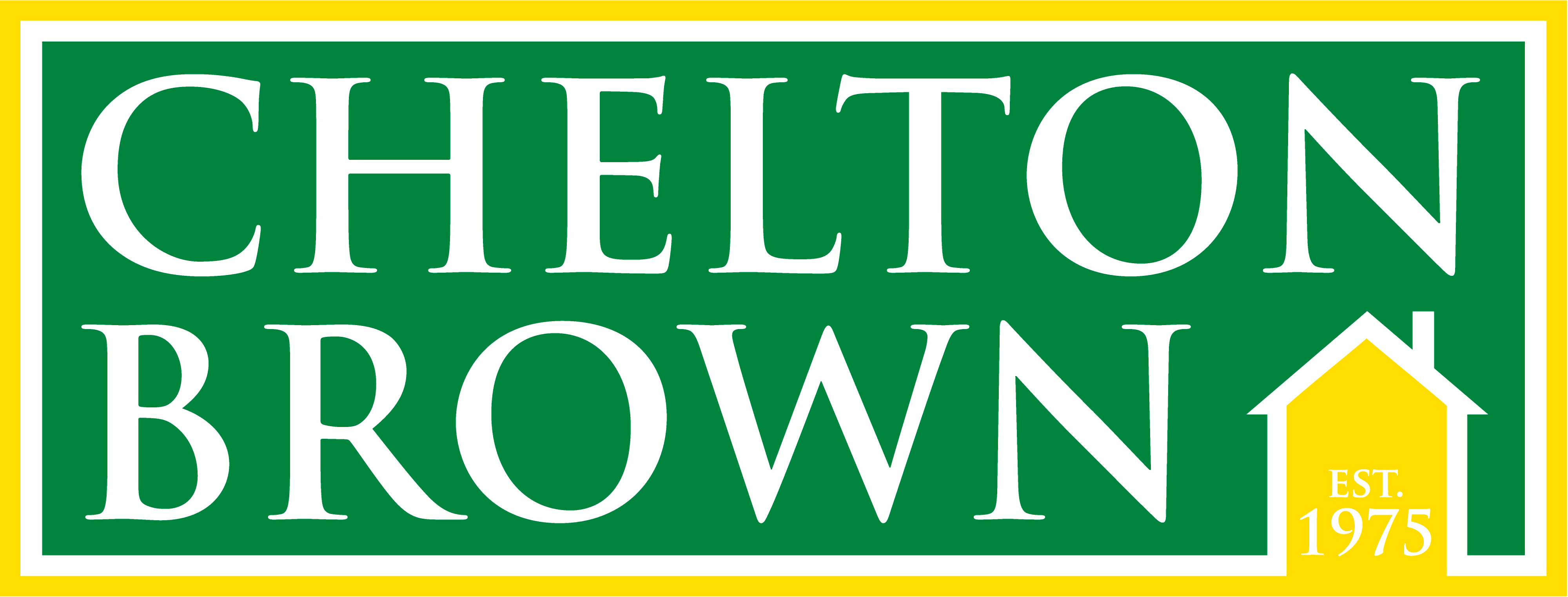
Chelton Brown (Northampton)
George Row, Northampton, Northamptonshire, NN1 1DF
How much is your home worth?
Use our short form to request a valuation of your property.
Request a Valuation

