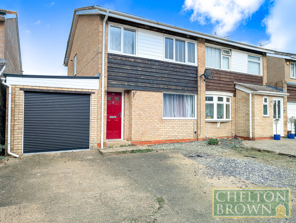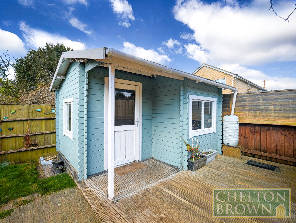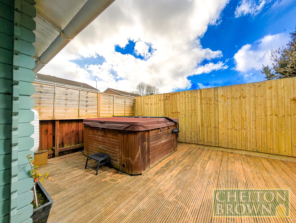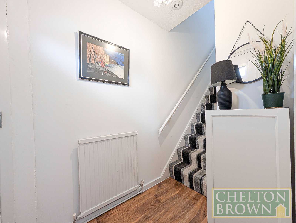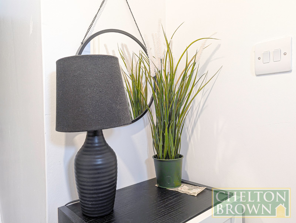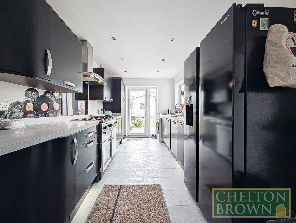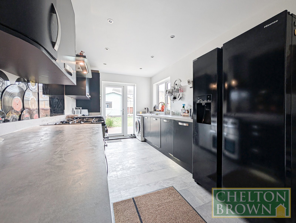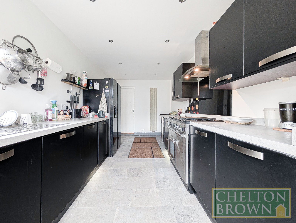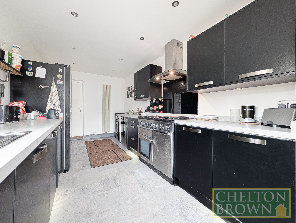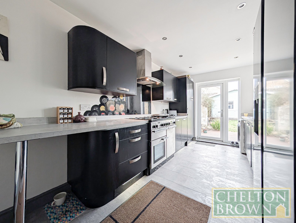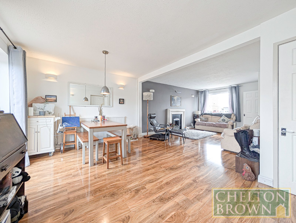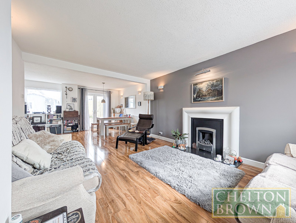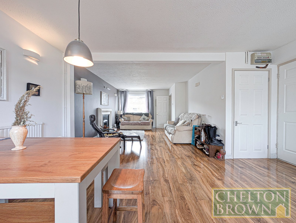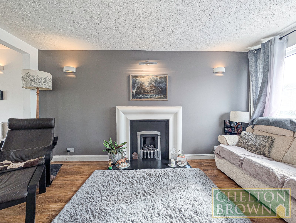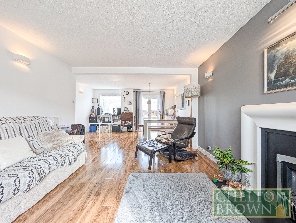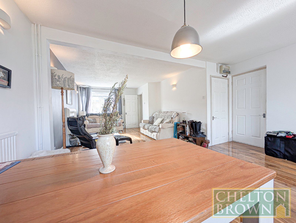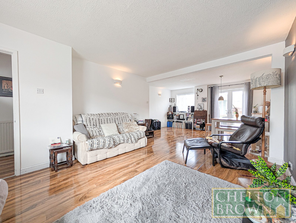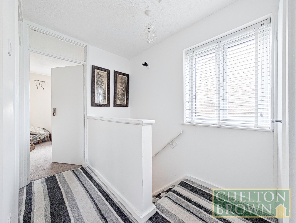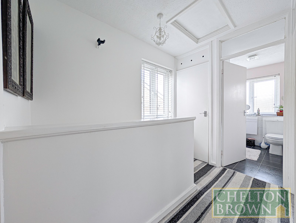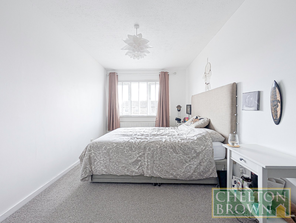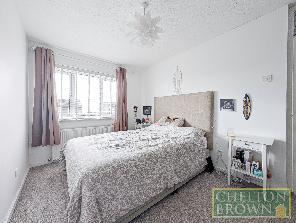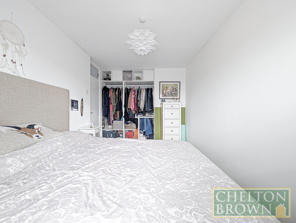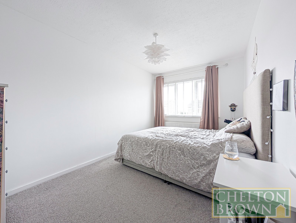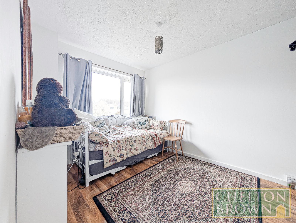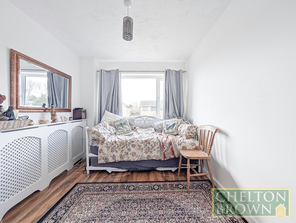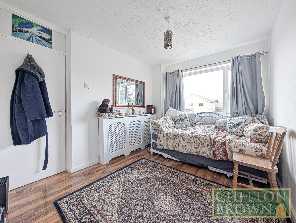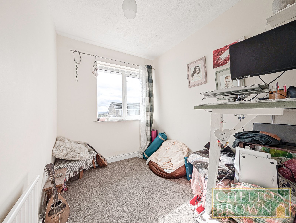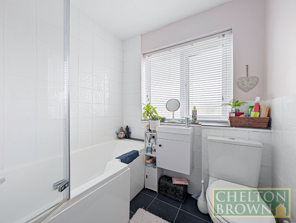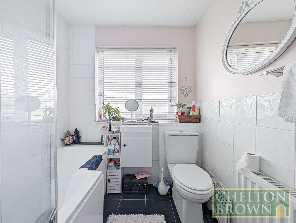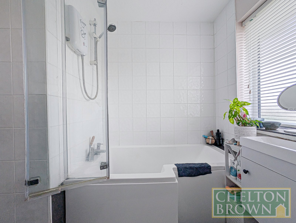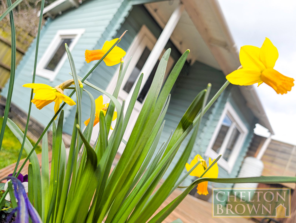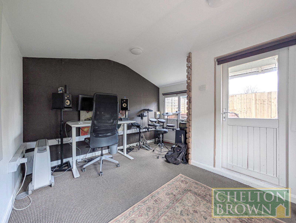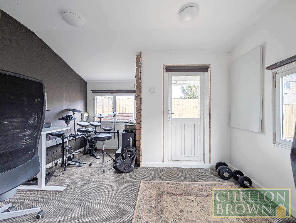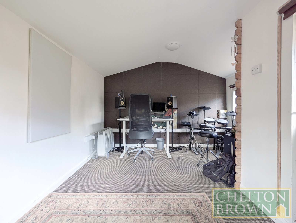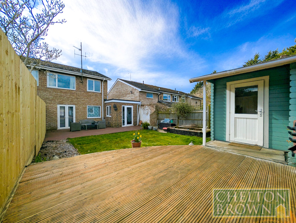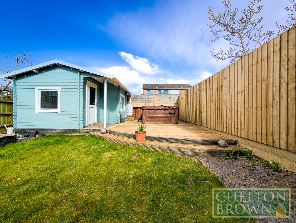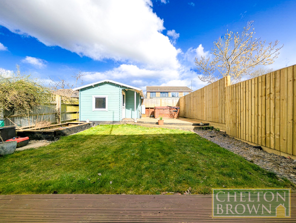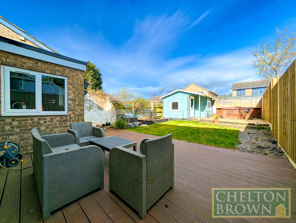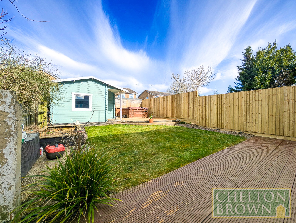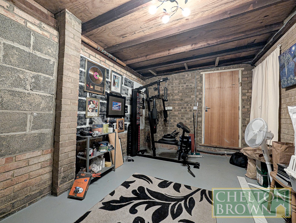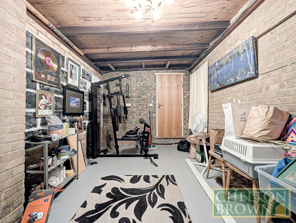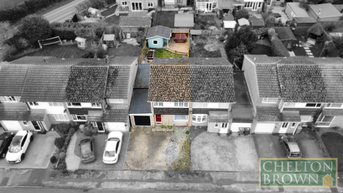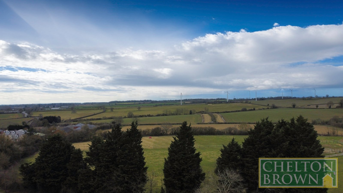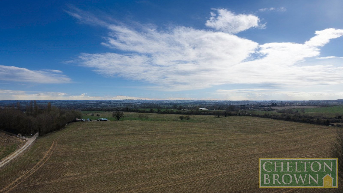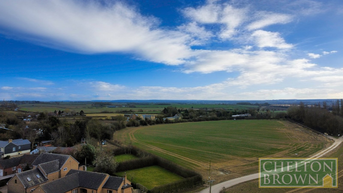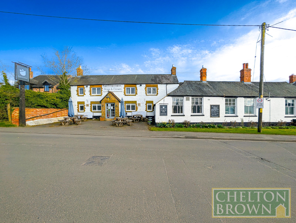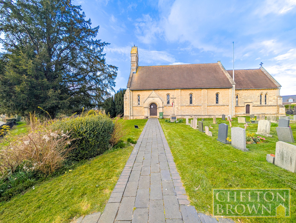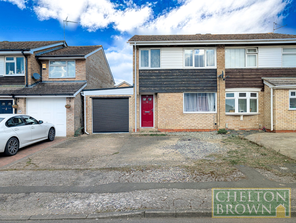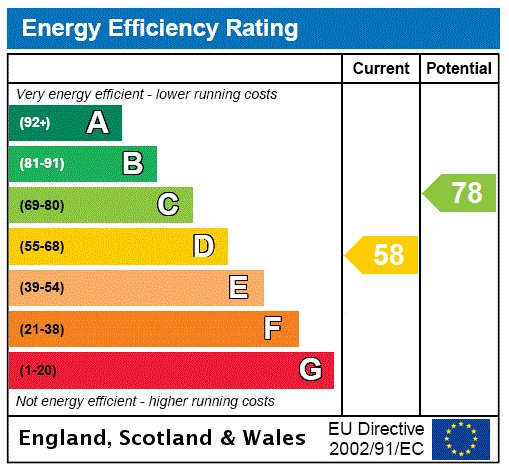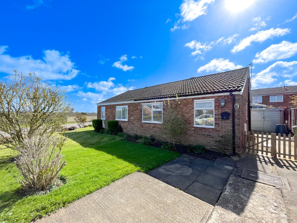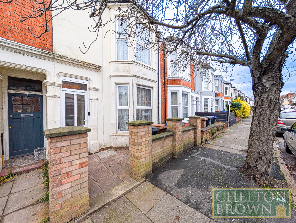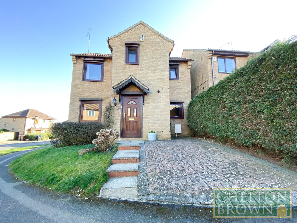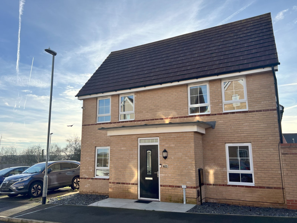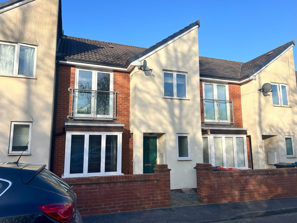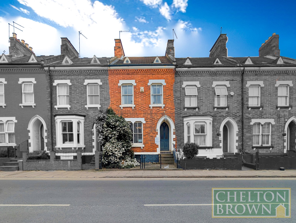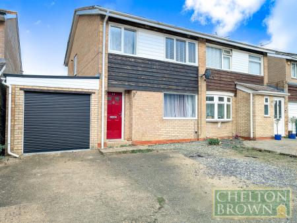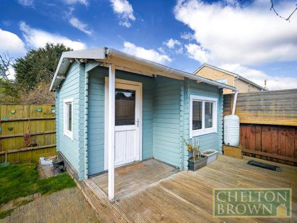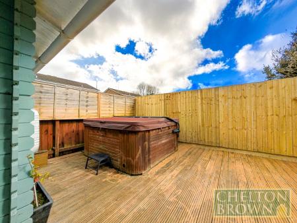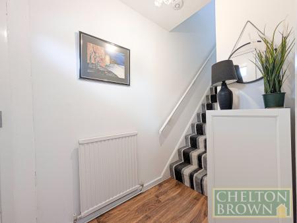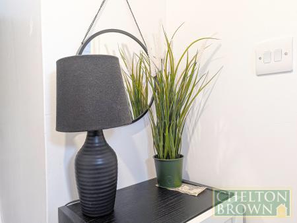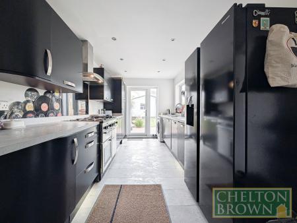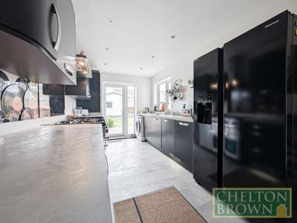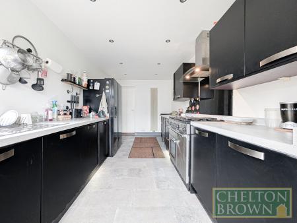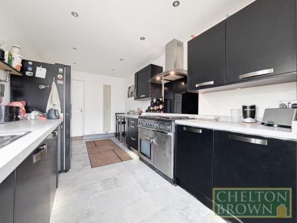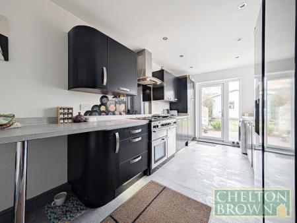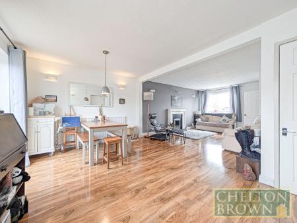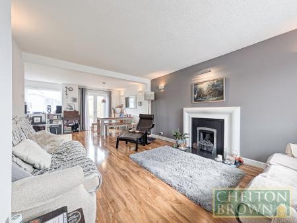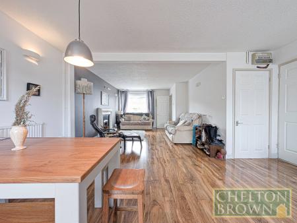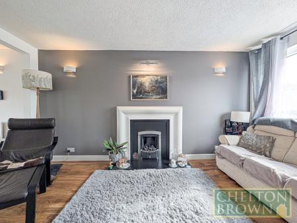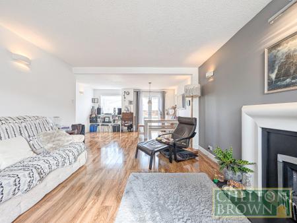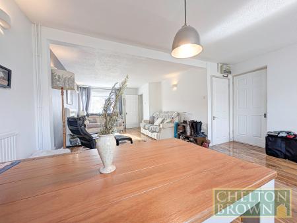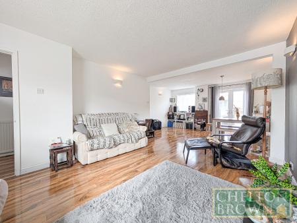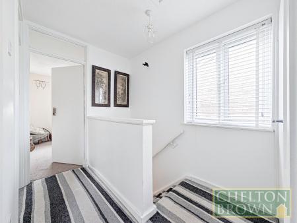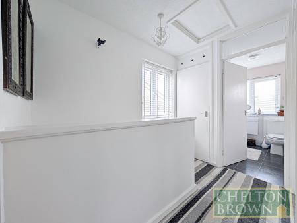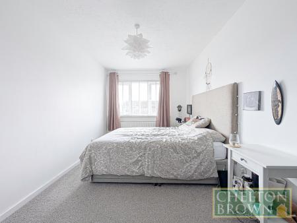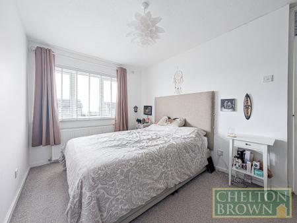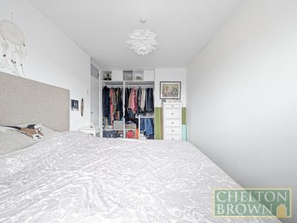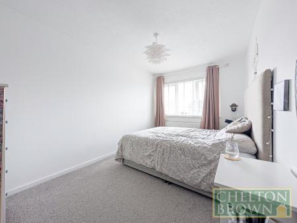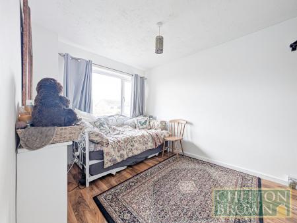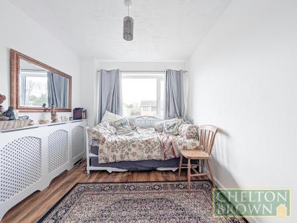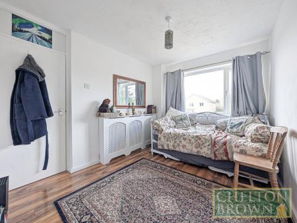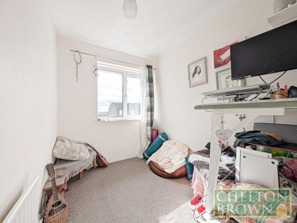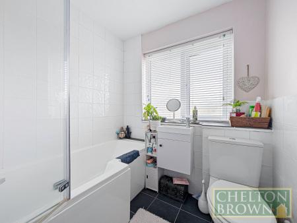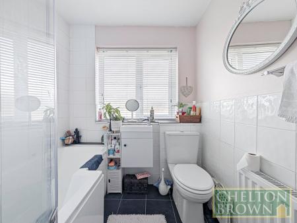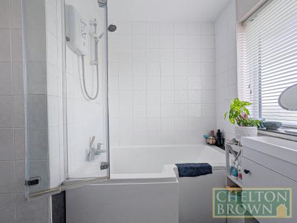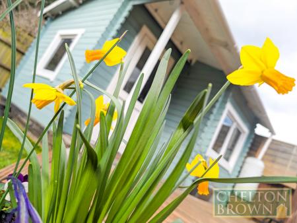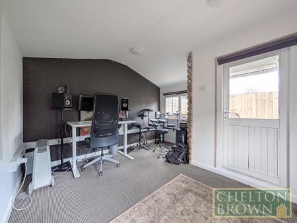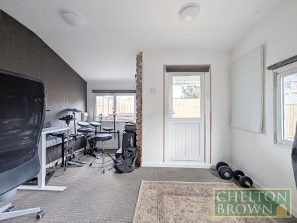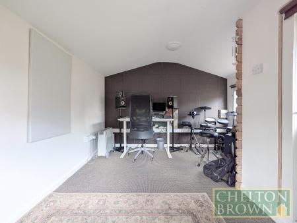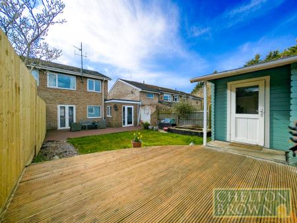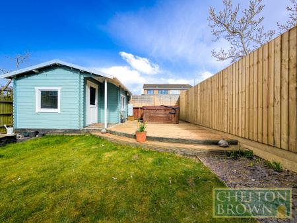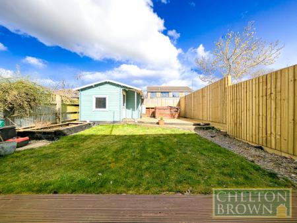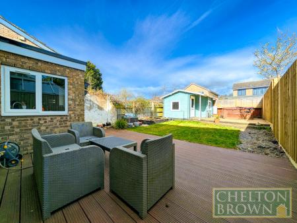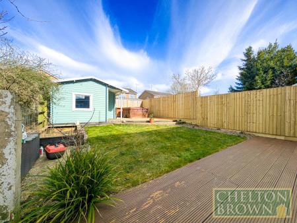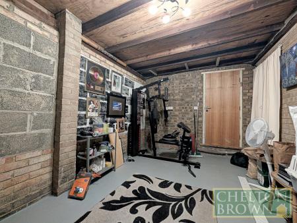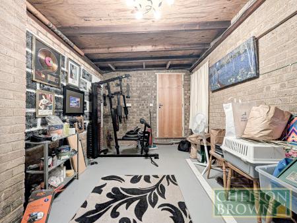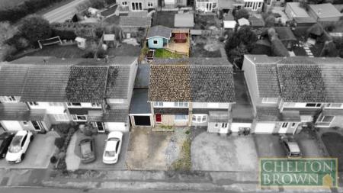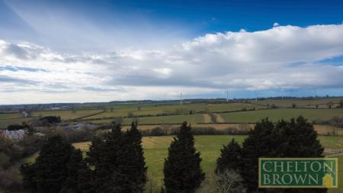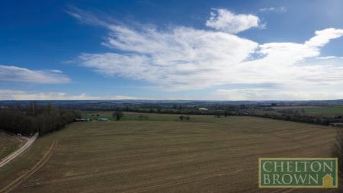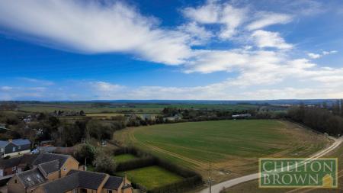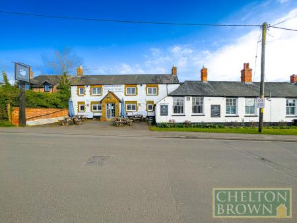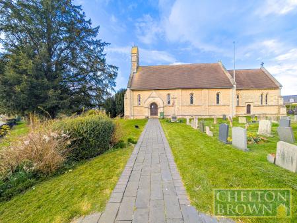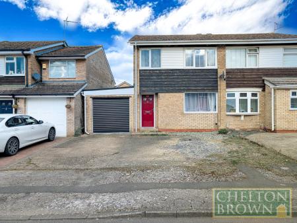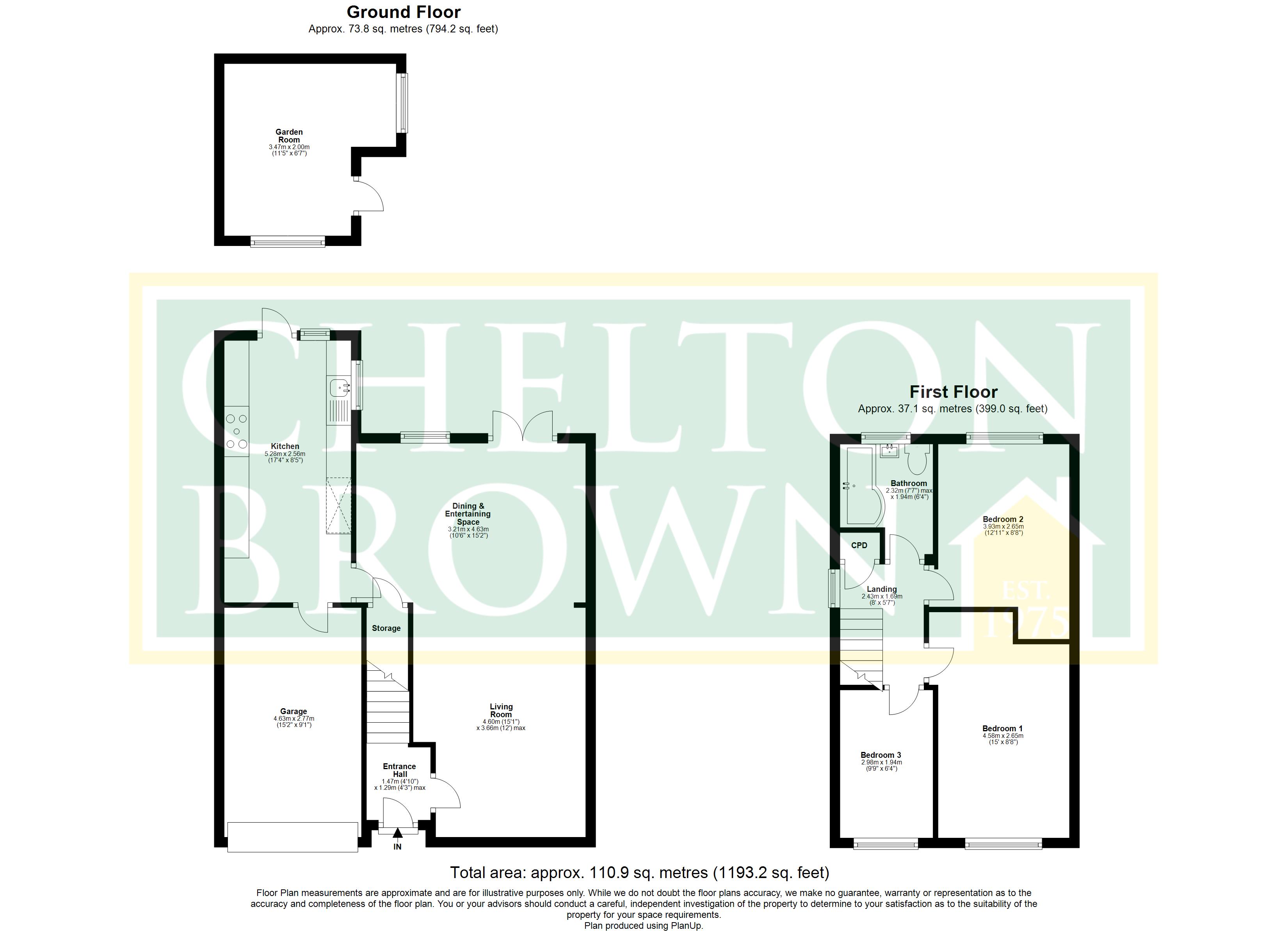3 Bedroom Semi-Detached House for sale in Northampton
Chelton Brown is proud to present this fantastic three-bedroom semi-detached property, situated in the highly regarded and sought-after village of Hartwell, Northamptonshire. This beautifully extended home has been thoughtfully designed to suit a modern lifestyle, offering spacious and versatile living areas perfect for families.
Property Overview
As you arrive, you'll immediately appreciate the generous driveway, providing ample parking, along with the convenience of an integral garage. Stepping inside, the bright and welcoming entrance hall greets you, with stairs leading to the first floor ahead and a door to the right opening into the expansive living space.
Spacious & Versatile Living Areas
The open-plan living area is truly the heart of the home, seamlessly incorporating a lounge, dining space, and additional flexible living space. Flooded with natural light from dual-aspect windows and French doors leading directly to the rear garden, this room offers endless possibilities for relaxation and entertaining.
Modern & Stylish Kitchen
Positioned in the extended rear section of the property, the contemporary kitchen features sleek black cabinetry, elegant countertops, and ample storage. A range-style oven makes cooking effortless, especially when hosting friends and family. Additional direct access to the garden makes summer BBQs a breeze, and rear entry into the garage adds extra practicality.
Upstairs: Comfortable Bedrooms & Modern Bathroom
The first floor boasts three well-proportioned bedrooms and a stylish family bathroom:
• Primary Bedroom – A spacious double with built-in storage and views over the peaceful close.
• Second Bedroom – Another generous double, overlooking the garden.
• Third Bedroom – A versatile and spacious single, ideal as a guest room, study, or nursery.
• Family Bathroom – Contemporary in design, featuring a white suite with a shower over a P-shaped bath.
Exceptional Outdoor Space
The rear garden is where this property truly shines! Designed for both relaxation and entertaining, it includes:
• A large decked patio – perfect for alfresco dining.
• A lawned area – great for children and pets.
• A second decked area with a hot tub – ideal for unwinding.
• A detached cabin, currently used as an office and music studio.
Key Features & Recent Upgrades
• Hot tub included (well-maintained, with a new heat pump).
• New windows and doors fitted in recent years.
• Boiler replaced approximately five years ago.
• Recent fencing installed in the garden.
• Flat roofs replaced just four years ago.
• Hartwell Primary School – ranked 9th out of the top 500 in England.
• Close to Salcey Forest, a popular local attraction.
Life in Hartwell
Hartwell is a charming village that offers the perfect blend of countryside living with modern conveniences. Enjoy a fantastic community atmosphere, a welcoming village pub, a local store, and beautiful scenic surroundings.
Don't miss this incredible opportunity to make this wonderful home your own and immerse yourself in the vibrant village life that Hartwell has to offer. Contact Chelton Brown today to arrange a viewing!
• Village Location
• Hot Tub Included
• Separate Garden Room
• Semi Detached
• Driveway & Garage
• Recent Windows & Doors
• Open Plan Living
• Modern Kitchen
• Recent Boiler
Entrance Hall 4'10" x 4'3" (1.47m x 1.3m).
Kitchen 17'4" x 8'5" (5.28m x 2.57m).
Living Room 15'1" x 12' (4.6m x 3.66m).
Dining & Entertaining Space 15'2" (4.63m) (15'2" (4.62m)) x 10'6" (3.21m) (10'6" (3.2m)).
Garage 15'2" x 9'1" (4.62m x 2.77m).
Bedroom 1 15' x 8'8" (4.57m x 2.64m). plus 0.21m (0'8") x 0.21m (0'8")
Bedroom 2 12'11" x 8'8" (3.94m x 2.64m).
Bedroom 3 9'9" x 6'4" (2.97m x 1.93m).
Bathroom 7'7" (2.32m) (7'7" (2.3m)) max x 6'4" (1.94m) (6'4" (1.93m)) plus 8" (0.21m) (8" (0.2m)) x 8" (0.21m) (8" (0.2m)).
Garden Room 11'5" x 6'7" (3.48m x 2m).
Important Information
- This is a Freehold property.
Property Ref: 16333_NTS240414
Similar Properties
Eastfield Drive, Hanslope, Milton Keynes, Buckinghamshire, MK19
2 Bedroom Semi-Detached Bungalow | £300,000
Chelton Brown are proud to present to the market this adorable two bedroomed bungalow set in the picturesque and quaint...
Adams Avenue, Northampton, NN1
4 Bedroom Terraced House | £300,000
A Traditional and spacious late Victorian town house situated in the sought after Abington district with its excellent r...
Allard Close, Rectory Farm, Northampton, NN3
3 Bedroom Detached House | £295,000
Chelton Brown are delighted to present to the market this well presented three bedroom detached house, located in the po...
Mercury Road, Wellingborough, Northamptonshire, NN8
3 Bedroom Detached House | £305,000
Chelton Brown Proudly Present This Immaculately Presented Three Bedroom Detached House On A Large Corner Plot with Off R...
Hunsbury Chase, Broughton, Milton Keynes, Buckinghamshire, MK10
3 Bedroom Terraced House | £315,000
Chelton Brown are proud to present to the market this excellent three bedroomed home located in a desirable area of Milt...
York Road, Northampton, Northamptonshire, NN1
Terraced House | £320,000
Chelton Brown are delighted to present this substantial Victorian terrace property, prominently positioned in Northampto...
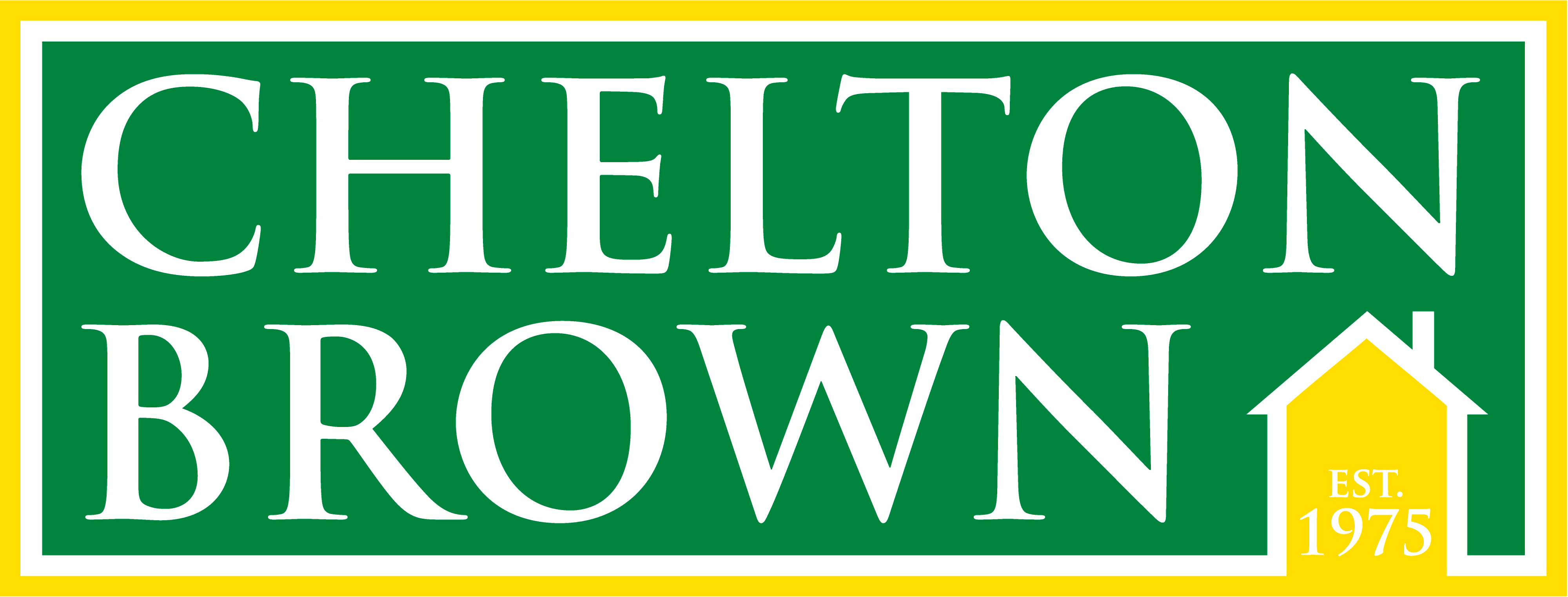
Chelton Brown (Northampton)
George Row, Northampton, Northamptonshire, NN1 1DF
How much is your home worth?
Use our short form to request a valuation of your property.
Request a Valuation
