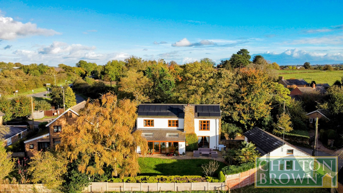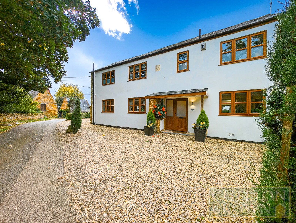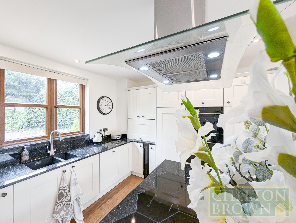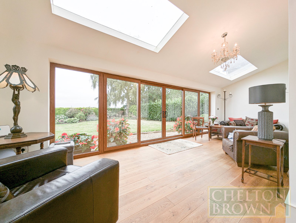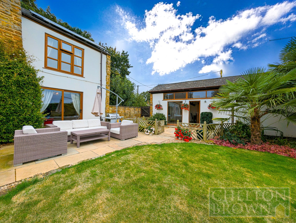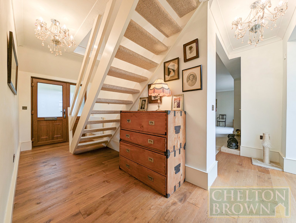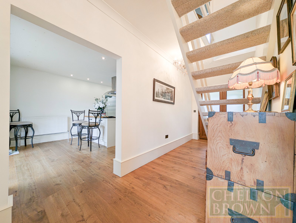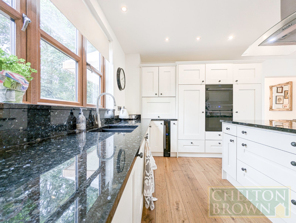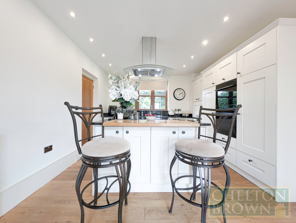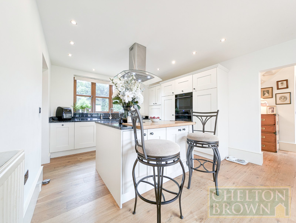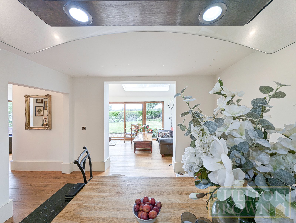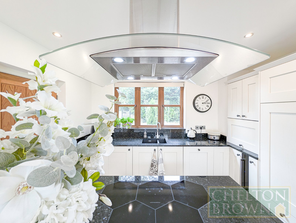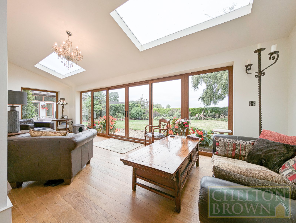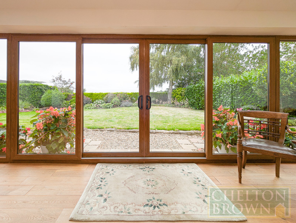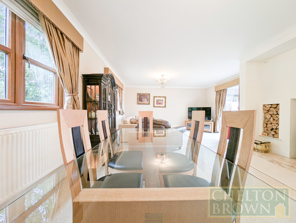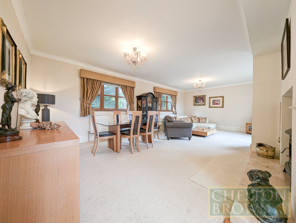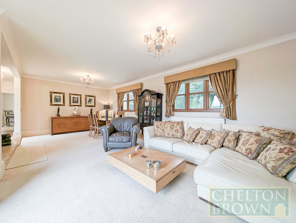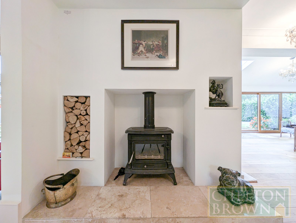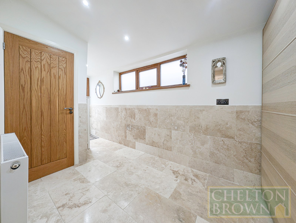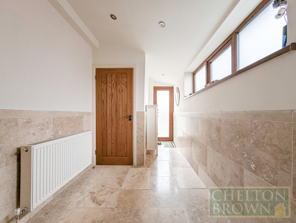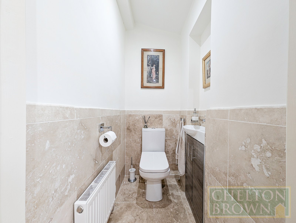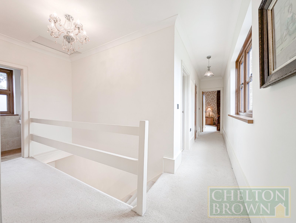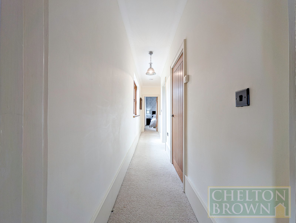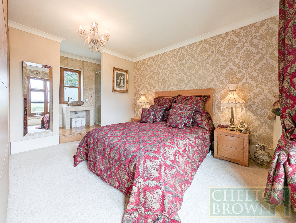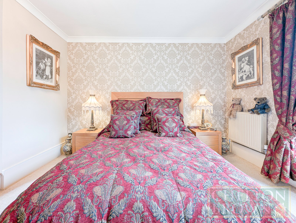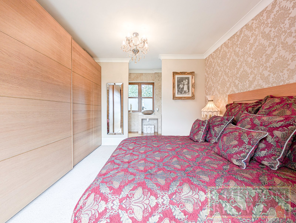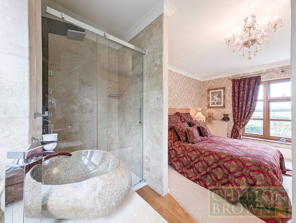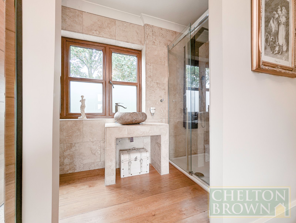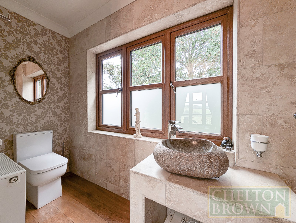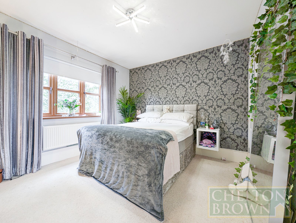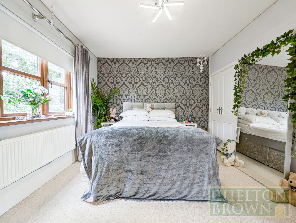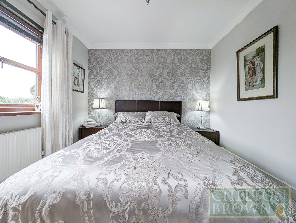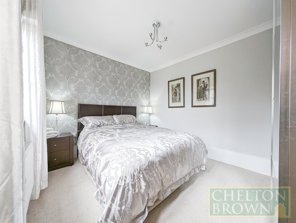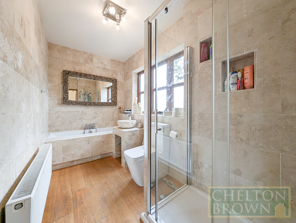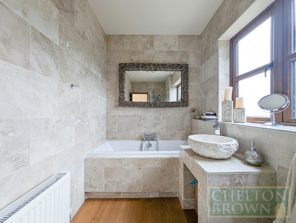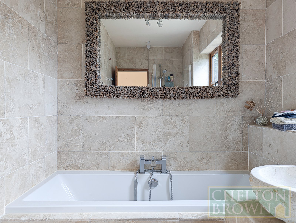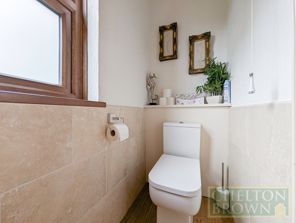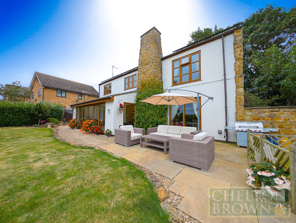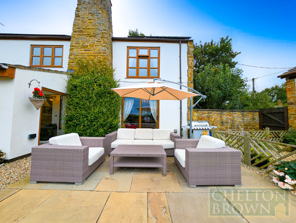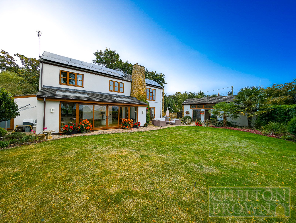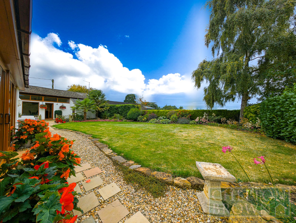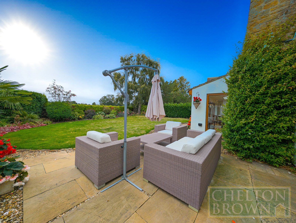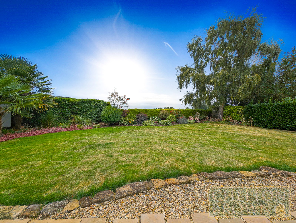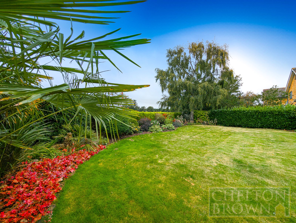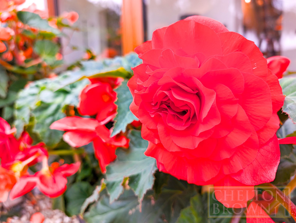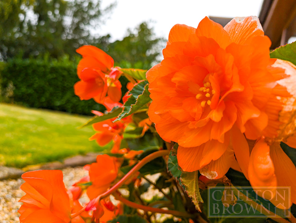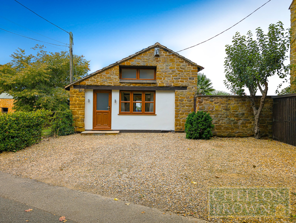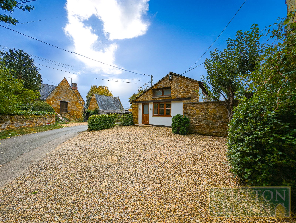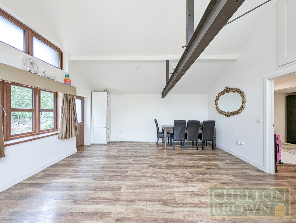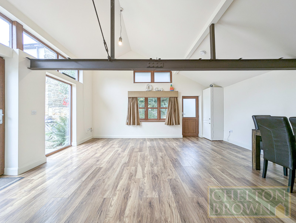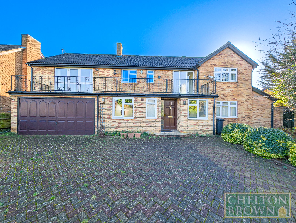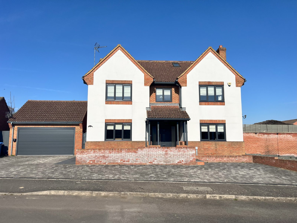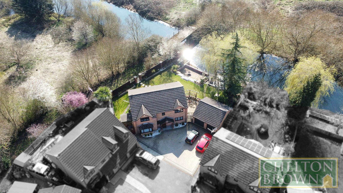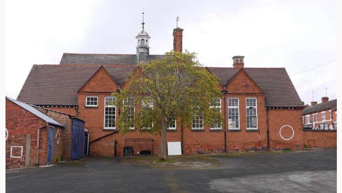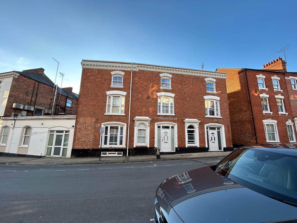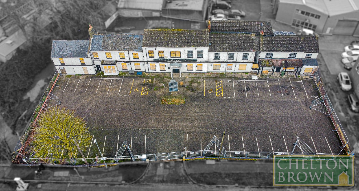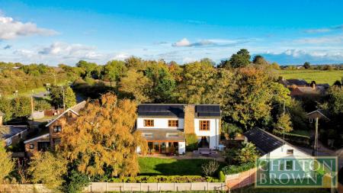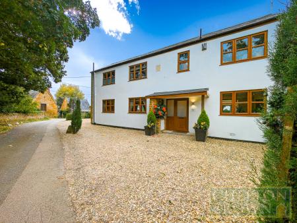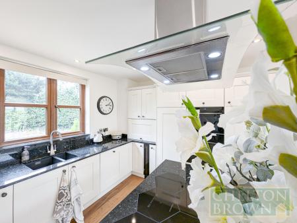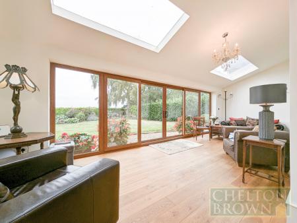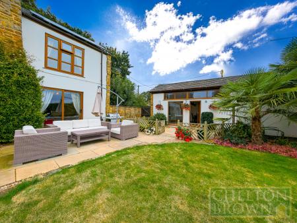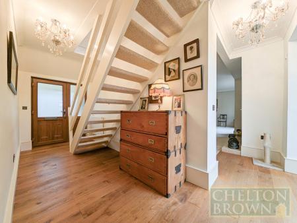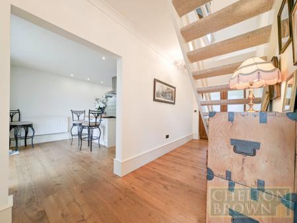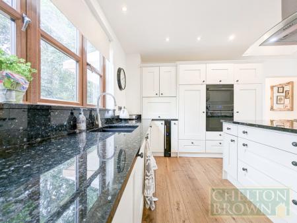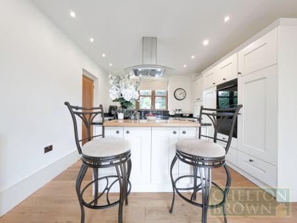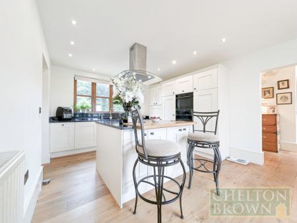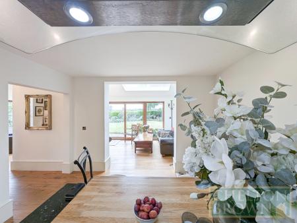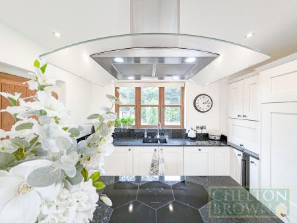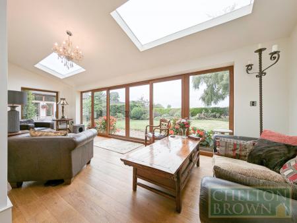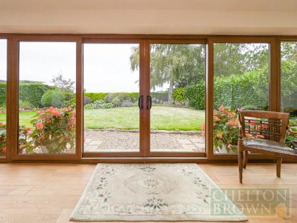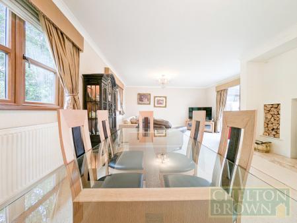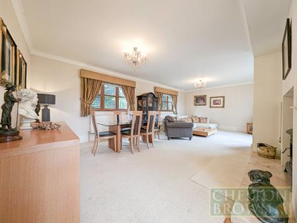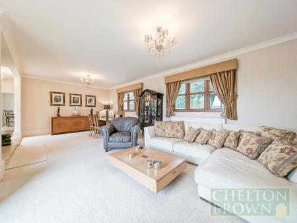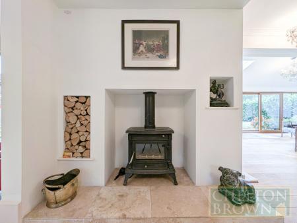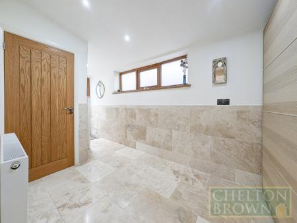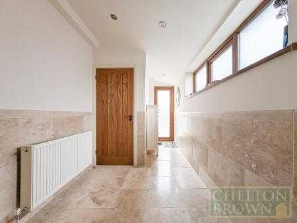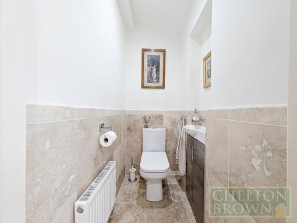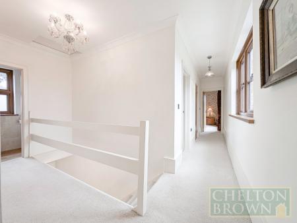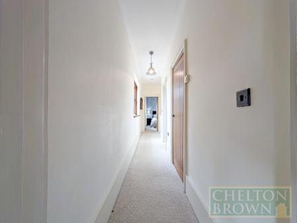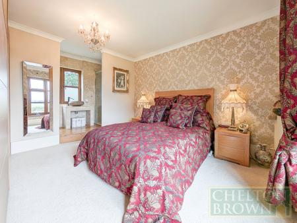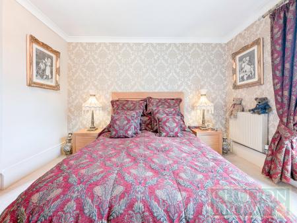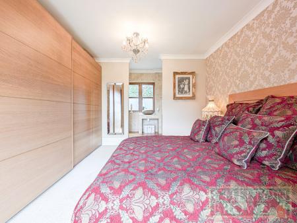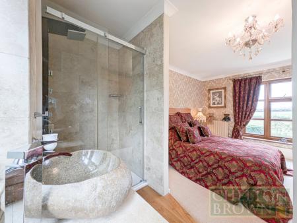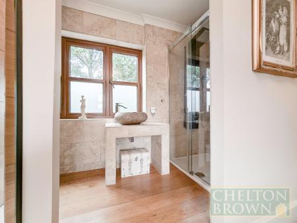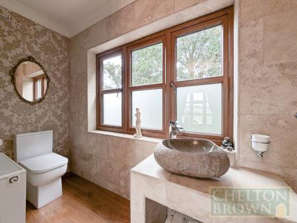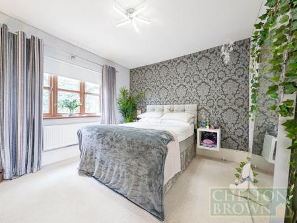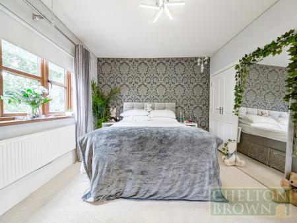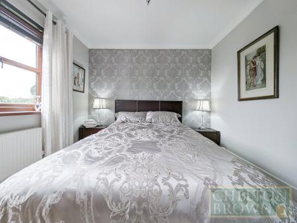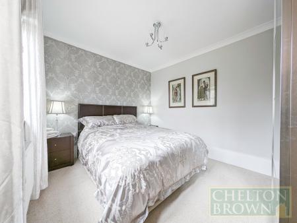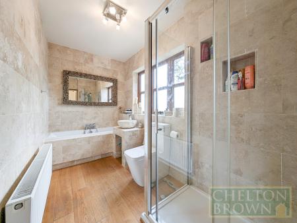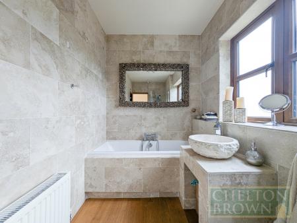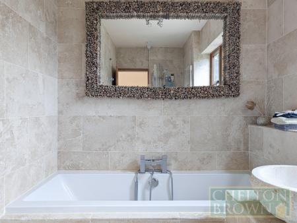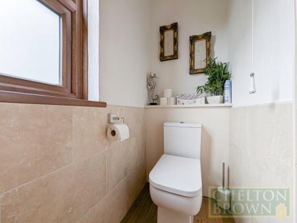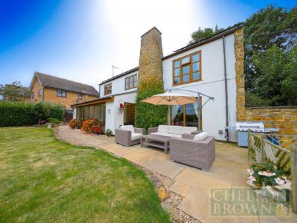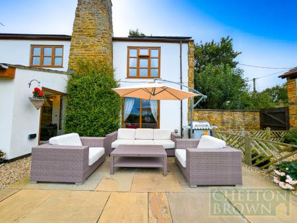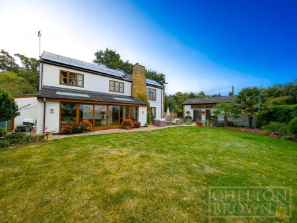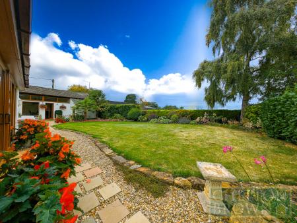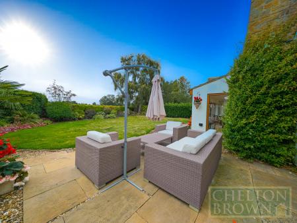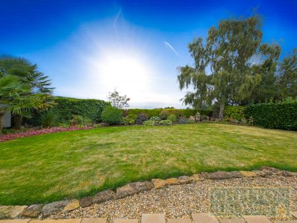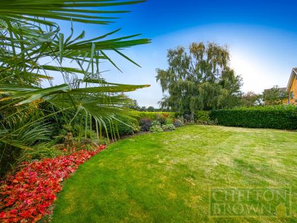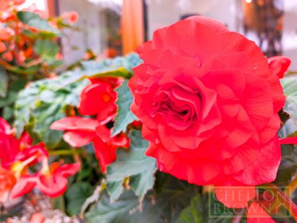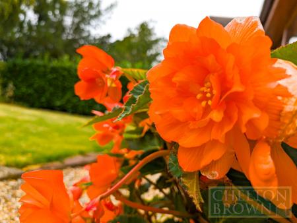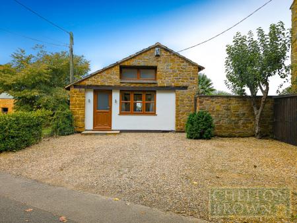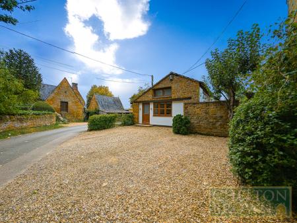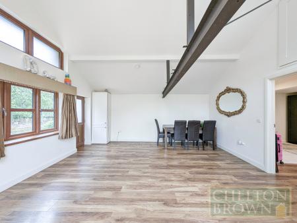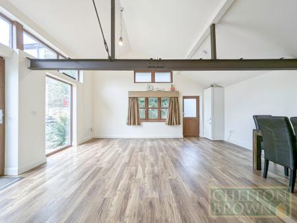4 Bedroom Detached House for sale in Northampton
Chelton Brown are proud to present a rare opportunity to purchase a completely individual property, comprising house and separate self-contained annex, situated in the highly desirable location of Upper Heyford and offered with no upward chain. On the edge of the village, the house is set well back on a private driveway leading to the one-bedroomed self-contained Cottage/Annex, the Farm and Livery Stables.
Ground Floor
Upon entering the main property, the open hallway with solid oak flooring provides direct access to the lounge/dining room, the family room or the Kitchen breakfast room and the first glimpse of those countryside views. The carpeted open-plan staircase leads to the 1st floor. The sitting and dining room is not only spacious but the combination of defined dining space, a Travertine fireplace with a multi-fuel burner, sitting area with full-height patio doors gives an open look to the gardens and makes this a great place to relax or entertain. The same can be said for the family room, also with solid oak flooring, as that affords a second dining option and with full-height windows, you feel like you are almost in the garden. This section of flooring also boasts underfloor heating. The kitchen/breakfast room with solid oak flooring has lots of black granite work surface area and plenty of storage, a built-in Samsung Black Glass Oven, with a matching built-in Samsung Microwave, built-in fridge and separate built-in freezer, along with a built-in full-size dishwasher. The central island is the focal point showcasing a bespoke Kuppersbuch honeycomb induction hob that at first glance cannot be seen as it blends in with the black granite work surface. The solid oak breakfast bar compliments the island and is a perfect place to sit and relax. The separate cloak/utility room with Travertine flooring and part Travertine walls, has hidden space for the laundry items, access to the W/C with a door to the garden and a concealed drying area.
First Floor
Upstairs it is all equally impressive, with three generous size double bedrooms all with built-in wardrobes. The master bedroom has double-aspect windows throwing lots of natural light into the room. It also boasts an open en-suite with a pebble hand basin and waterfall tap, double shower cubicle and W/C. From the window is an uninterrupted view across the Meadows to the village of Flore. The same view can be seen from the landing window and the guest bedroom. Bedroom two is spacious with two built-in wardrobes and has plenty of natural sunlight in the morning. Bedroom three is also spacious with built-in wardrobes, lots of natural sunlight and views over the countryside. A separate low-set WC with a vanity hand basin is located next to the bathroom. This room is part tiled with Travertine. The family bathroom with solid oak flooring is fully tiled with Travertine tiles and has a bespoke vanity unit with a marble hand basin and a waterfall tap, low set WC, bath and a separate Double Shower cubicle. On the landing is an airing cupboard housing the gas boiler and large pressurised water tank, which is heated by the 18 Solar Panels on the roof of the property, giving continuous free hot water.
Location
Upper Heyford is just 0.5 miles north of Nether Heyford and the majority of its diverse amenities centre around the village green (rumoured to be one of the largest in the country) and includes a Public House, two churches, village hall, youth club, general store and post office, hairdressers and a butcher. the nearest secondary school is in the neighbouring village of Bugbrooke less than two miles away and the school bus picks up and drops off right across the road from the bus stop. The primary school is in Nether Heyford village and has a Good Ofsted grade, there is also a breakfast and after-school club in the village for working parents. The village also boasts it's own playing fields with tennis courts and a Pavilion. Located 6 miles west of Northampton, Nether Heyford can be easily accessed from either the A5 Watling Street or the A45 Northampton ring road and is less than 1 mile from the M1 J16. With the Rail Station just 5.7 miles away, it is in a great location for anyone who wants to commute to London with a fast train from Northampton direct to Euston Station in just 50 minutes and a direct train to Birmingham New Street.
Outside
To the front of the house is a neighbouring orchard and the frontage of the property is pebbled giving plenty of space to park several vehicles for both the main house and the Cottage/Annex. The rear of the property is a delightful low-maintenance garden mainly laid to lawn with a well stocked shrubbery border, backing onto open meadows as far as the eye can see. A seating area is set on rustic paving slabs with space for the BBQ for summer alfresco dining.
Annex
Annex/Cottage A gate leads into the rustic paved, low fenced courtyard designated for the Cottage/Annex and the garden store room. On entering the Cottage/Annex, you immediately get a sense of spaciousness with the vaulted ceiling, large front window overlooking the neighbouring orchard and large picture window looking over the garden. The main living space of the Cottage/Annex is a very spacious living/dining room with a kitchenette area and a cupboard housing the gas Combi Boiler which gives constant hot water and keeps the cottage cosy with underfloor heating throughout. The cottage/annex bedroom is also very spacious with a window overlooking a paddock and meadow beyond. From the bedroom is a good-sized walk-in shower room with a built in vanity unit incorporating a low set WC and handbasin. Two storage drawers are under the sink unit and the lighted mirror has a shaver point incorporated into it. The Cottage/Annex has multiple uses, either for an elderly relative that needs to be cared for, or a teenager that wants their own space. Also, it would make a good office for someone that works from home, or even a beauty salon/yoga studio. Air B&B is a possibility, but the Clause T of the Council Tax Banding means that it is exempt from Council Tax and unable to be rented out. This Clause can be removed should anyone wishes to rent it out and we have been advised that the Council Tax Band would be Band A. Planning permission has also been granted to build a two story extension to the front of the property, which will provide a larger entrance hall and a small bedroom above should you so wish. The planning is valid for the next three years. Also, should you so wish to extend further, it is easily possible to build above the existing family room as footings are in compliance of building regulations for a two storey build.
• Individual Detached Family Home
• Fantastic Village Location
• Separate Self Contained One Bedroom Annex/Cottage
• Stunning Field Views at the Rear
• Extended and Versatile Accommodation
• Very High Specification Throughout
• Highly Desirable Village Location
• Mature Landscaped and West Facing Rear Garden
• Off-Road Parking for Several Vehicles
Entrance Hall 16'5" x 6' (5m x 1.83m).
Living & Dining Room 25'10" (7.88m) (25'10" (7.87m)) x 16'5" (5.00m) (16'5" (5m)).
Kitchen 16'5" x 11'11" (5m x 3.63m).
Garden Room 25' x 8'8" (7.62m x 2.64m).
Laundry Room 11'1" x 6'7" (3.38m x 2m).
WC 5' x 3'6" (1.52m x 1.07m).
Landing 13'2" x 6'1" (4.01m x 1.85m).
Bedroom 1 16'5" x 11'11" (5m x 3.63m).
Bedroom 2 13'5" x 10'9" (4.1m x 3.28m).
Bedroom 3 11'11" x 10'3" (3.63m x 3.12m).
Bathroom 11'11" x 5'10" (3.63m x 1.78m).
Upstairs WC 6'1" x 2'11" (1.85m x 0.9m).
Annexe Living Space 17'7" (5.36m) (17'7" (5.36m)) x 15'11" (4.85m) (15'11" (4.85m)).
Annexe Bedroom 12'5" x 11'3" (3.78m x 3.43m).
Annexe Bathroom 7'8" x 5'11" (2.34m x 1.8m).
Important Information
- This is a Freehold property.
Property Ref: 16333_DAV240003
Similar Properties
Thorburn Road, Northampton, Northamptonshire, NN3
6 Bedroom Detached House | £750,000
Chelton Brown present this exquisite contemporary 6 bedroomed detached residence ideally located in the highly sought-af...
Riverview, Burton Latimer, Kettering, NN15
6 Bedroom Detached House | Offers in excess of £695,000
Six Bedroom Detached House Finished To A High Specification In The Sought After Village of Burton Latimer
Tanfield Lane, Northampton, NN1
5 Bedroom Detached House | Guide Price £614,995
Chelton Brown is delighted to present to the market this stunning riverside five-bedroom detached family home, nestled i...
Stanley Road, Wellingborough, NN8
Plot | £875,000
Originally opened in 1895 and designed by noted Architect Walter Talbot Brown this handsome building has been granted fu...
Hazelwood Road, Northampton, Northamptonshire, NN1
9 Bedroom House | From £950,000
A Superb investment opportunity comprising of 7 apartments in this block comprising of 14 in total. All the apartments a...
Bridge Street, Thrapston, Kettering, Northamptonshire, NN14
17 Bedroom Plot | Offers in excess of £950,000
A Historic Hotel located just off the A14 with easy access to the centre of this Northamptonshire Town. The Hotel is cur...
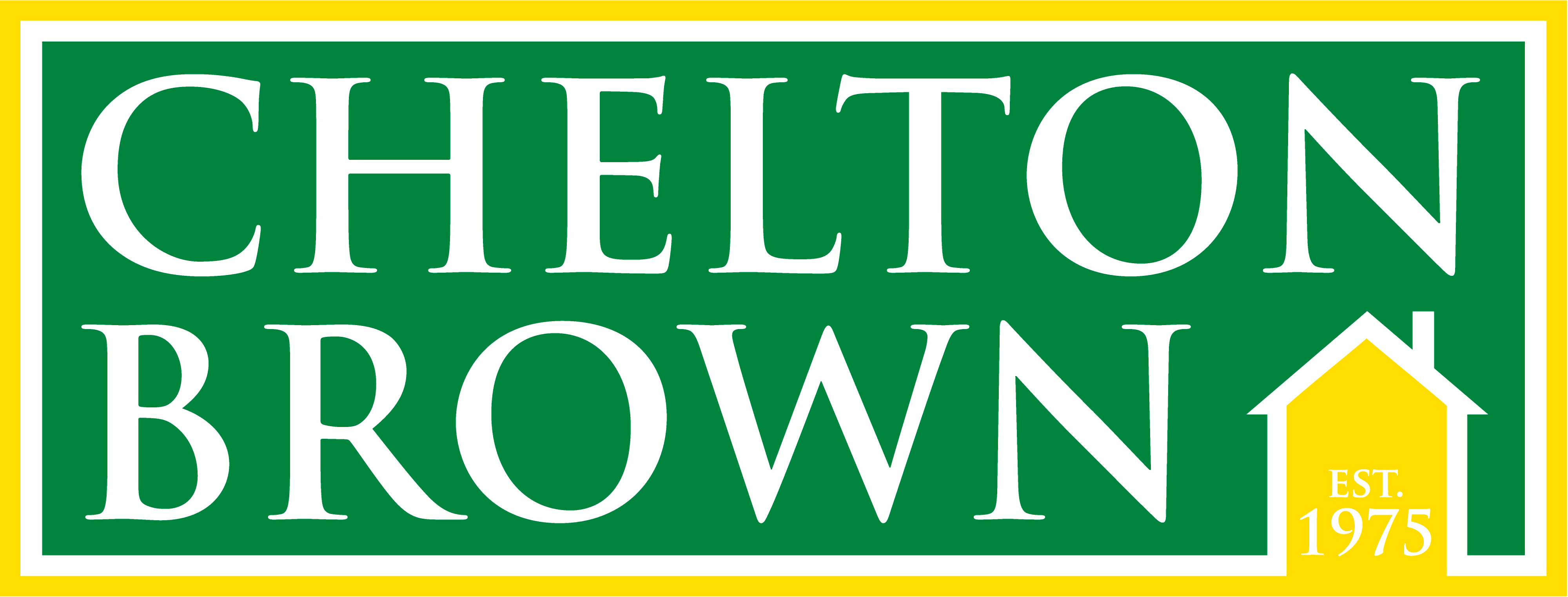
Chelton Brown (Northampton)
George Row, Northampton, Northamptonshire, NN1 1DF
How much is your home worth?
Use our short form to request a valuation of your property.
Request a Valuation
