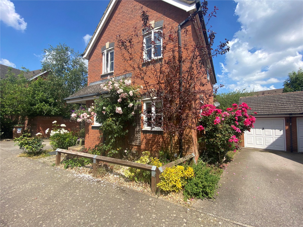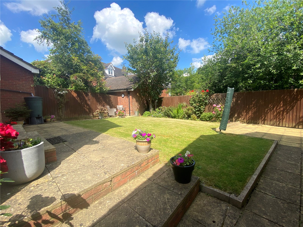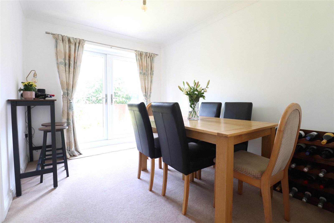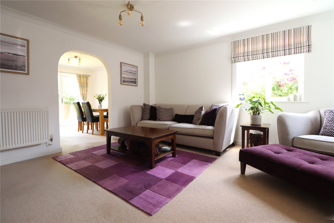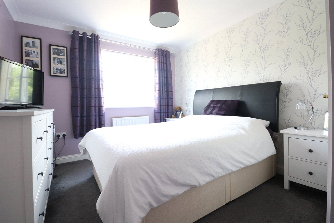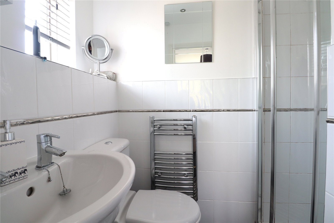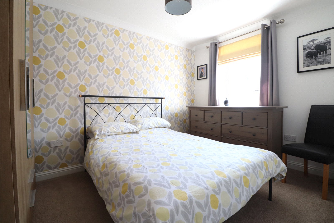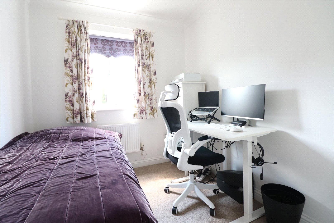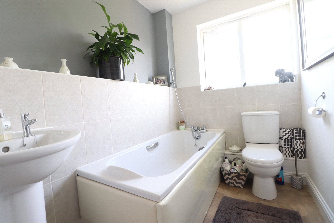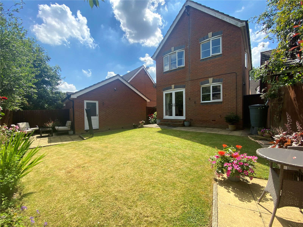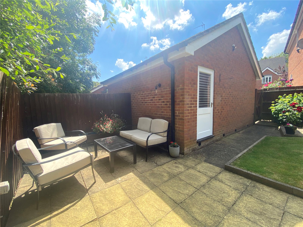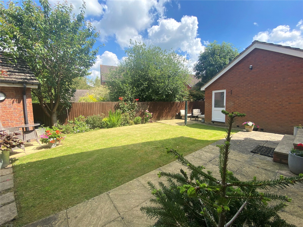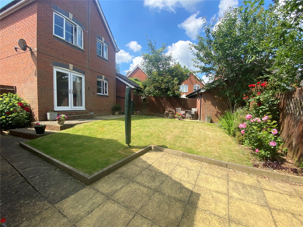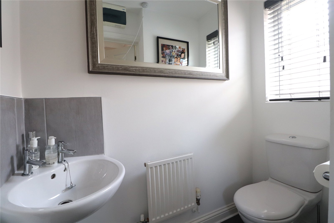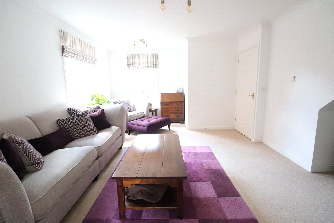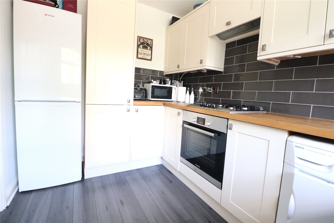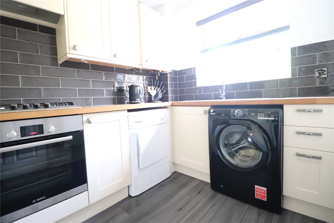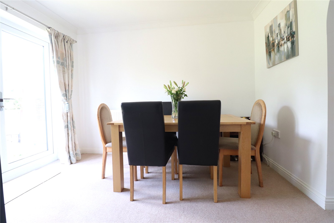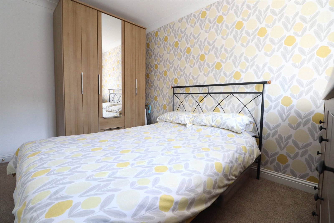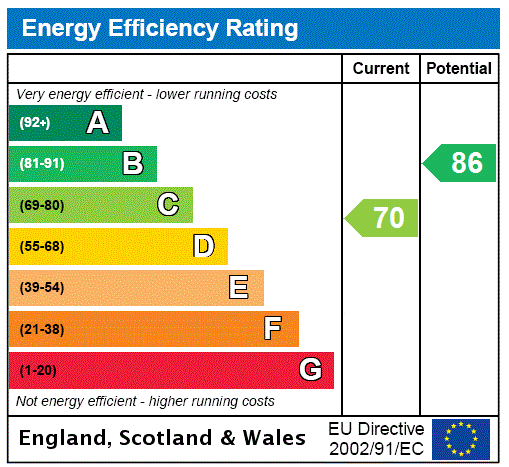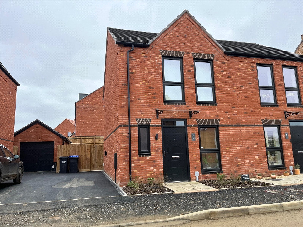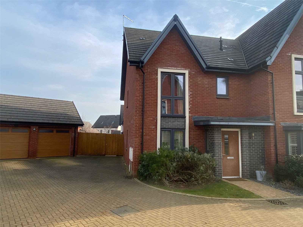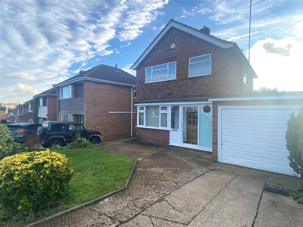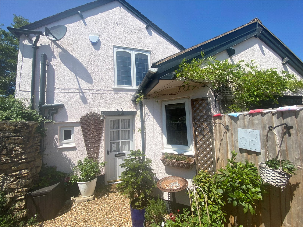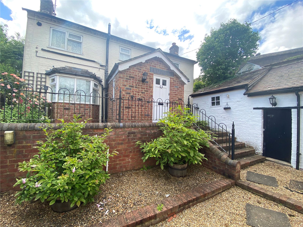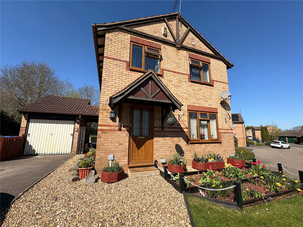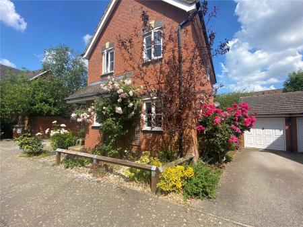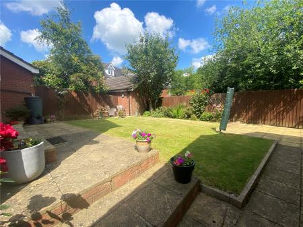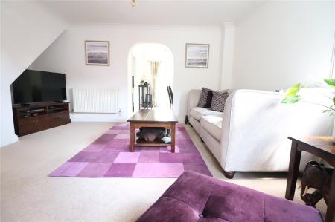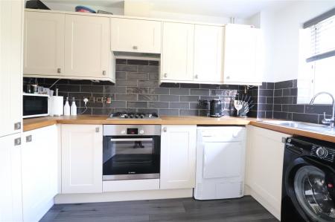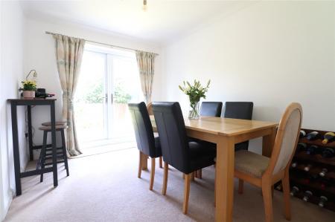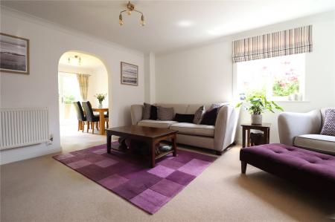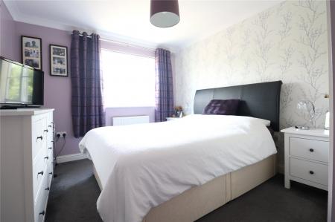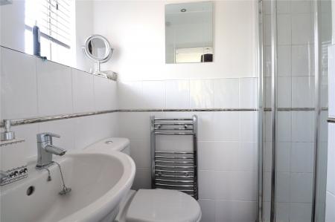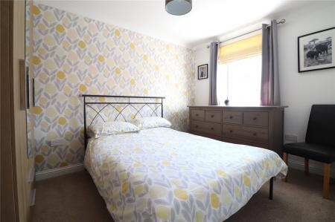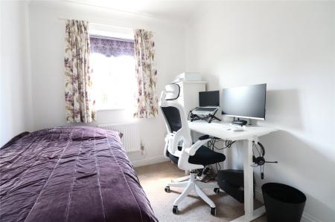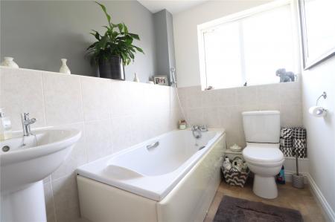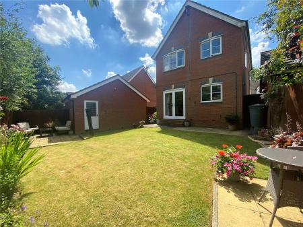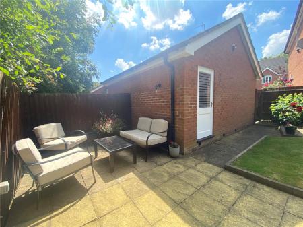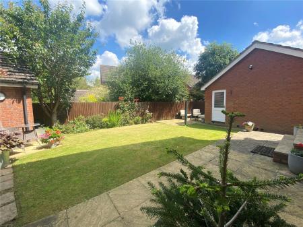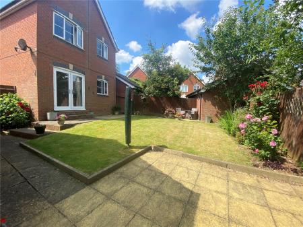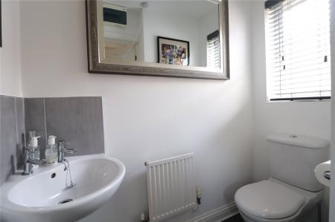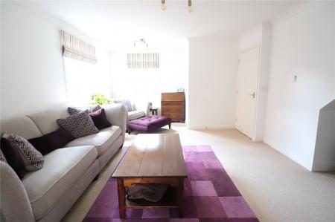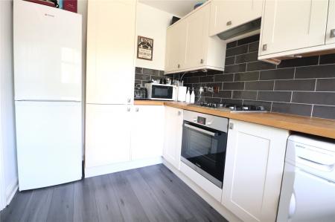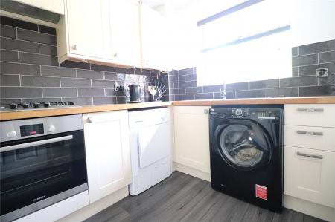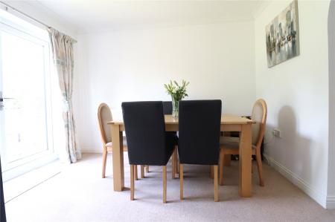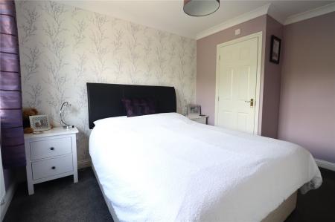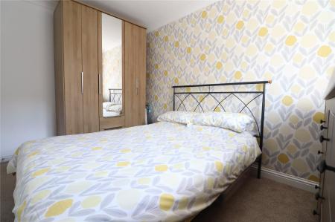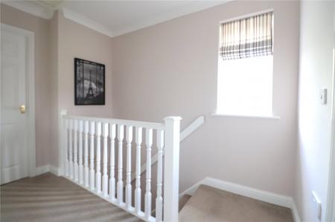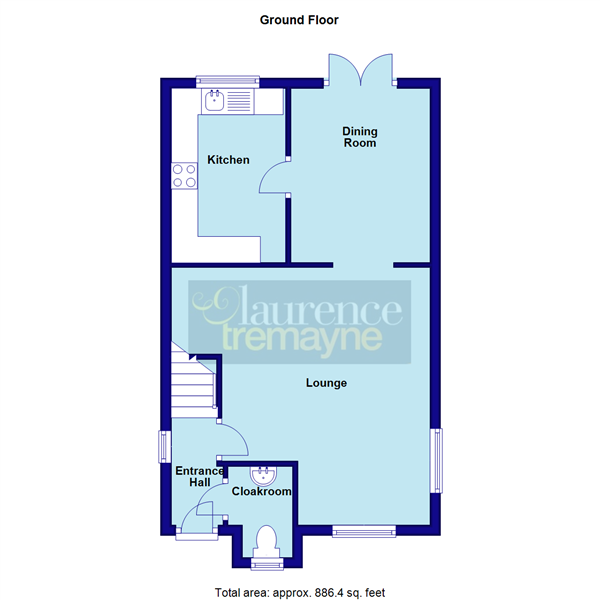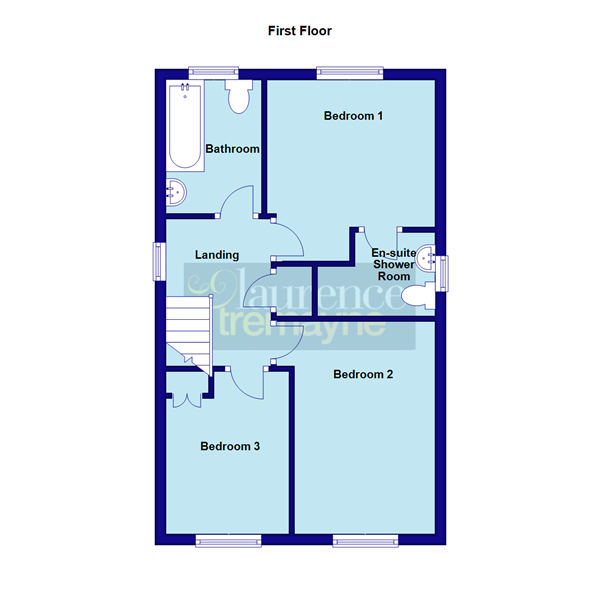3 Bedroom Detached House for sale in Northamptonshire
**DETACHED HOME**SOUGHT AFTER LOCATION**BEAUTIFULLY PRESENTED THROUGHOUT**GARAGE & DRIVEWAY**
Located on the SOUGHT AFTER Lang Farm Development is this BEAUTIFUL DETACHED HOME. Situated on a NO THROUGH ROAD with access to the Country Park and with accommodation comprising entrance hallway, CLOAKROOM, lounge, dining room, kitchen, three bedrooms with ENSUITE to bedroom one and a family bathroom. Outside is LOVELY REAR GARDEN single garage and driveway. The property further benefits from gas central heating and Upvc double glazing. EPC - C.
Entered Via A part glazed replacement composite door recessed under a porch with outside courtesy light to one side, opening into:-
Entrance Hall Wood effect laminate flooring, single panel radiator, smoke alarm, coving to ceiling, Upvc double glazed window to side aspect, stairs rising to first floor landing, white panel doors to lounge and:-
Cloakroom 6'2" x 2'11" (1.88m x 0.9m). Continuation of the wood effect laminate flooring from the entrance hallway, fitted with a white two piece suite comprising low level push flush WV and corner wash hand basin with tiled splash back, single panel radiator, frosted Upvc double glazed window to front aspect
Lounge 16' x 13' (4.88m x 3.96m). A lovely sized dual aspect reception room with coving to ceiling, television point, thermostat control, double panel radiator, Upvc double glazed windows to both front and side aspects, 3'9" archway opening into:-
Dining Room 10'10" x 8'6" (3.3m x 2.6m). Coving to ceiling, single panel radiator, replacement Upvc double glazed double opening French style doors to the rear garden, white panel door to:-
Kitchen 10'9" x 7'1" (3.28m x 2.16m). Fitted with a range of cream fronted Shaker style eye and base level units with block wooden work surfaces over and tiling above. Inset stainless steel single drainer sink unit with mixer tap over, integrated electric oven with gas hob and concealed extractor fan over, space for full height fridge freezer, space and plumbing for washing machine, single panel radiator, wood effect flooring, gas central heating boiler concealed behind a wall unit, Upvc double glazed window to front aspect with tiled sill
Landing Upvc double glazed window to side aspect, access to loft, access to airing cupboard housing hot water cylinder, white panel doors to upstairs accommodation
Bedroom One 12'2" x 10'2" (3.7m x 3.1m). A lovely main bedroom with alcove to one side, coving to ceiling, Upvc double glazed window to rear aspect with single panel radiator under, white panel door to:-
Ensuite Fitted with a white three piece suite comprising low level push flush WC, pedestal wash hand basin, fully tiled shower cubicle with chrome shower and folding glass door, half height tiling to walls, frosted Upvc double glazed window to side aspect with deep tiled sill, electric shaver point, single panel radiator, extractor fan
Bedroom Two 12'3" (3.73m) x 8'7" (2.62m) plus door recess. Another double bedroom with coving to ceiling, Upvc double glazed window to front aspect with single panel radiator under
Bedroom Three 9'9" x 7'5" (2.97m x 2.26m). Again with coving to ceiling, Upvc double glazed window to front aspect with single panel radiator under and built in cupboard over the bulkhead of the stairs
Bathroom Fitted with a white three piece suite comprising panel bath with mixer tap shower attachment, low level push flush WC and pedestal wash hand basin, tiling to water sensitive areas, vinyl flooring, tiled sill running the length of one wall beside the bath and sink, single panel radiator, extractor fan, shaver point, frosted Upvc double glazed window to rear aspect with tiled sill.
Outside
Front and Side With planted areas to the front and side of the house with paving leading to the front door and driveway to one side with timber access gate to the rear garden and access to:-
Garage A brick built garage with metal up and over door to the front and further door giving access to and from the rear garden, pitched roof offering additional storage into the eaves, power and light connected
Rear A lovely rear garden which has a combination of both lawn and paved areas with planted shrub and flower borders, a further paved patio sits to the rear of the garage. Enclosed by timber fencing and brick walling.
Important Information
- This is a Freehold property.
Property Ref: 5766_DAV230383
Similar Properties
Lavender Way, DAVENTRY, Northamptonshire, NN11
2 Bedroom Semi-Detached House | £315,000
***NO UPPER CHAIN***TWO DOUBLE BEDROOM SEMI-DETACHED***SUSTAINABLE LIVING***AIR SOURCE HEAT PUMP***We are delighted to o...
Croxden Way, DAVENTRY, Northamptonshire, NN11
3 Bedroom Semi-Detached House | £315,000
***LOVELY THREE BEDROOM SEMI DETACHED HOME***MODERN OPEN PLAN LIVING***GARAGE AND OVER SIZED DRIVEWAY DIRECTLY TO SIDE**...
The Slade, DAVENTRY, Northamptonshire, NN11
3 Bedroom Detached House | £310,000
***NO UPPER CHAIN***CLOSE TO TOWN CENTRE***DETACHED FAMILY HOME***GARAGE & DRIVEWAY***Located CLOSE TO THE TOWN CENTRE a...
Cross Street, DAVENTRY, Northamptonshire, NN11
2 Bedroom Detached House | £325,000
Offered for sale WITH NO UPPER CHAIN and located in the Heart of the sought after area of 'Drayton' is this BEAUTIFULLY...
Main Street, BADBY, Northamptonshire, NN11
2 Bedroom Detached House | £325,000
***CHARACTER COTTAGE***HEART OF VILLAGE***LARGE REAR GARDEN***NO UPPER CHAIN***Located in the centre of this DESIRABLE N...
Epping Walk, DAVENTRY, Northamptonshire, NN11
4 Bedroom Detached House | £330,000
***CUL-DE-SAC LOCATION***CLOSE TO AMENITIES & SCHOOLING***FOUR BEDROOMS***GARAGE & DRIVEWAY***Located on the POPULAR ASH...
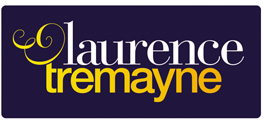
Laurence Tremayne (Daventry)
10-12 Oxford Street, Daventry, Northamptonshire, NN11 4AD
How much is your home worth?
Use our short form to request a valuation of your property.
Request a Valuation
