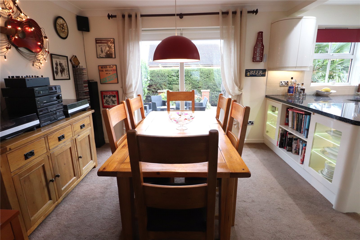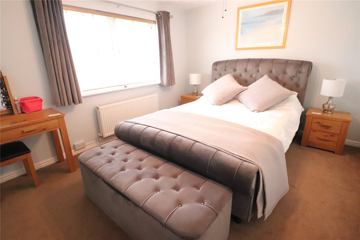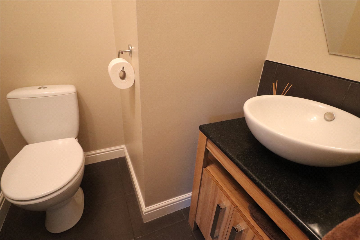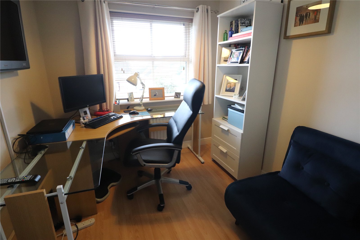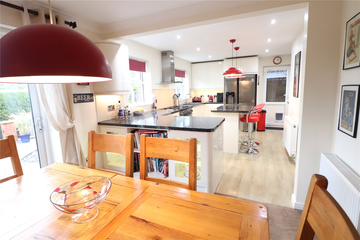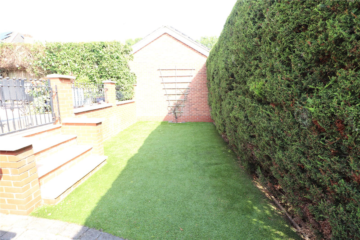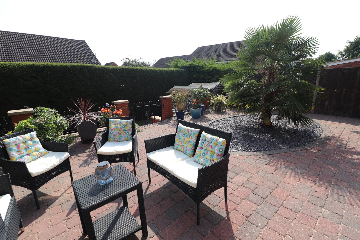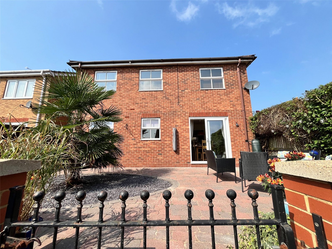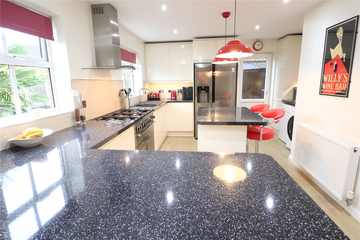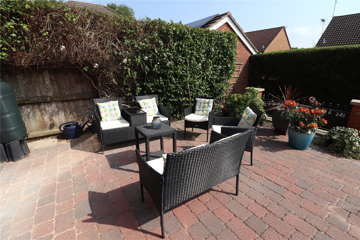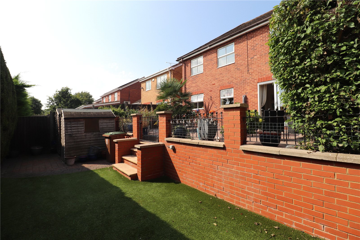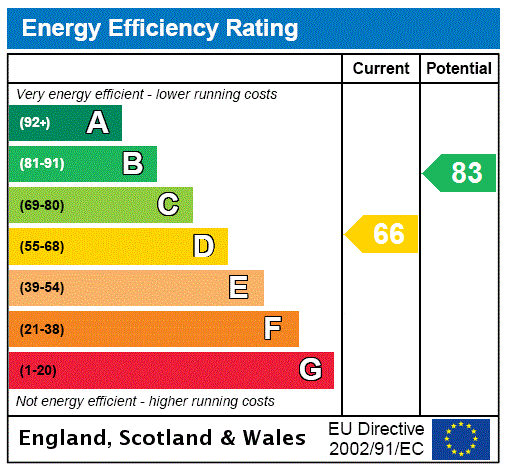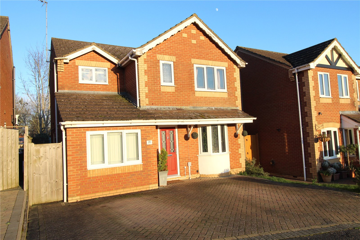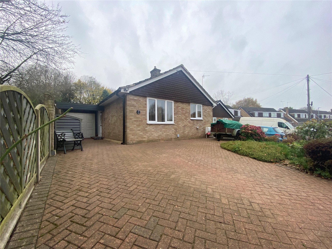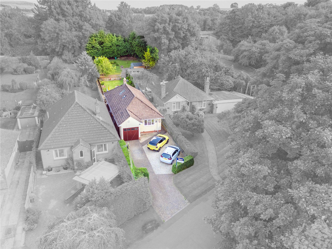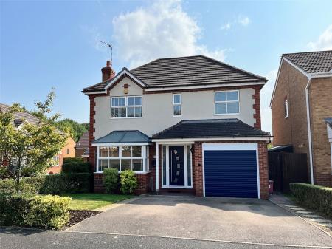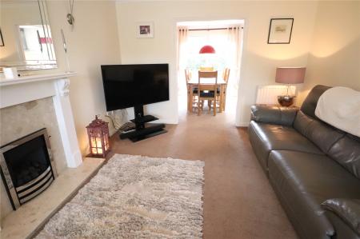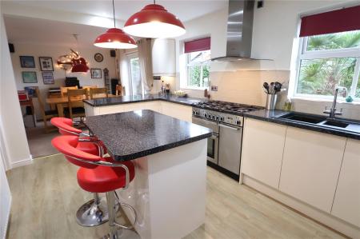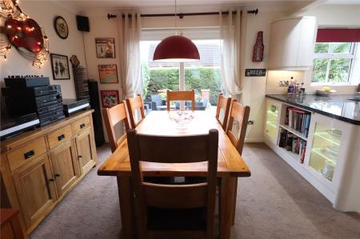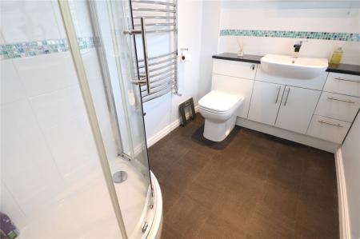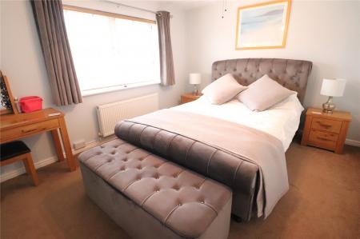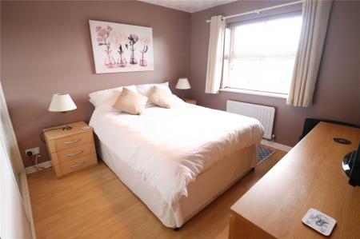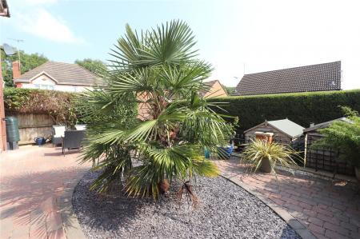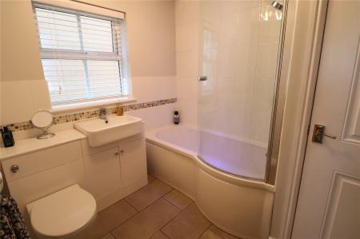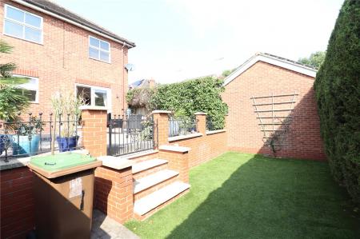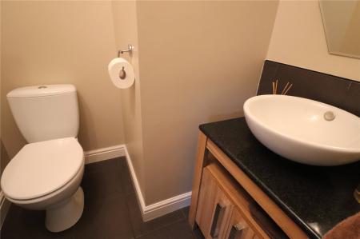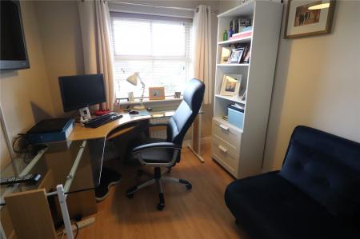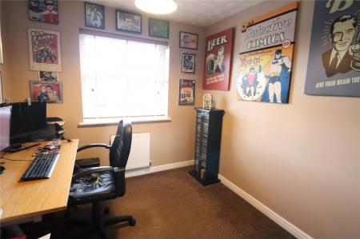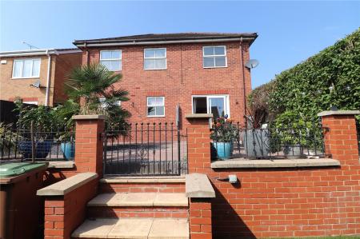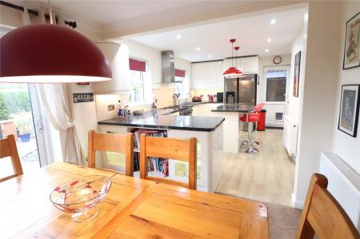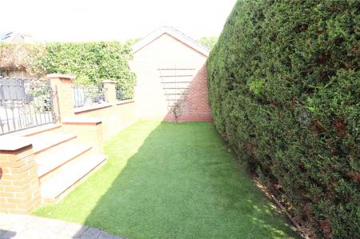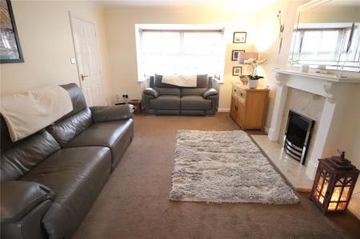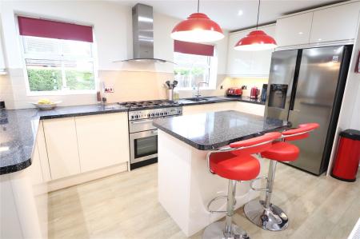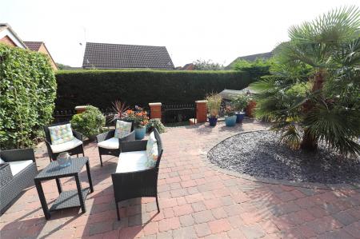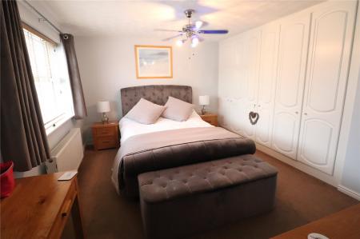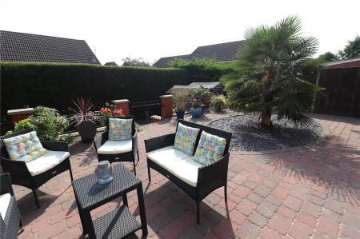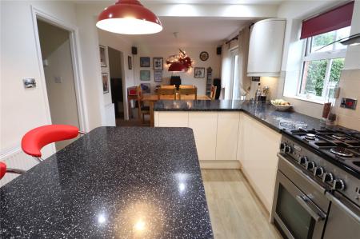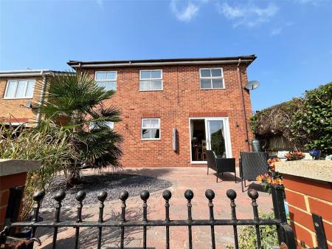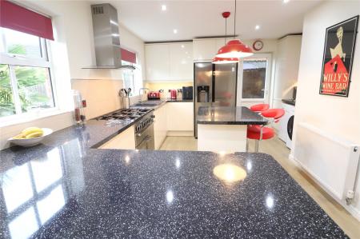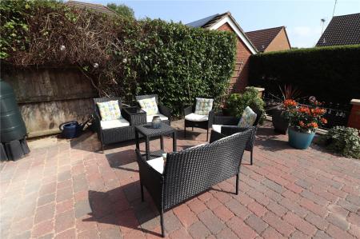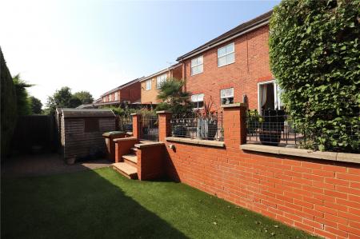4 Bedroom Detached House for sale in Northamptonshire
***FOUR BEDROOM DETACHED***26FT RE-FITTED KITCHEN/DINER***17FT LOUNGE***BEDROOM ONE WITH BUILT IN WARDROBES & EN-SUITE***GARAGE WITH FURTHER OFF ROAD PARKING***RE-FITTED BATHROOM and NEW BOILER fitted December 2024***
A beautifully presented four bedroom detached property in this lovely cul-de-sac on the popular Ashby Fields development. Close to the local centre and school the property benefits from 17FT LOUNGE, 26FT RE-FITTED KITCHEN/DINER, CLOAKROOM, BEDROOM ONE WITH BUILT IN WARDROBES AND EN-SUITE, three further first floor bedrooms, RE-FITTED FAMILY BATHROOM, Upvc Double Glazing, Gas Central Heating, SINGLE GARAGE WITH FURTHER OFF ROAD PARKING FOR TWO CARS, and a private and enclosed low maintenance landscaped garden. Viewing is essential to fully appreciate this property. EPC - D
Entered via Part opaque Upvc double glazed composite door into: -
Entrance Hall 15'10" x 5'10" (4.83m x 1.78m). A welcoming hallway with stairs rising to first floor landing, wood laminate flooring, radiator, coved ceiling, under stairs storage cupboard with shelving, thermostatic control, doors to all ground floor accommodation.
Cloakroom 5'2" (1.57m) max x 5' (1.52m) max. A re-fitted white two piece suite comprising of a low level WC, circular sink and drainer with mixer tap built into a vanity unit, ceramic tiled floor, tiling to water sensitive areas, extractor, chrome heated towel rail.
Lounge 17'4" (5.28m) into bay x 11'4" (3.45m). A delightful spacious room with the focal point being a feature fireplace with wooden surround, marble base and hearth with inset gas fire, Upvc double glazed bay window to front aspect, television point, two radiators, coved ceiling, two wall light points, doorway to
Kitchen/Diner 26' x 12'10" max (7.92m x 3.9m max). The true heart of this home is this beautifully re-fitted open plan kitchen/diner, fitted with a range of eye and base level units with under unit lighting and work surfaces over, space for range style gas cooker (for sale under separate negotiation), inset one and a quarter bowl blanco sink and drainer, space for an American style fridge/freezer, inset "Bosch" dishwasher, space and plumbing for washing machine and dryer, recess spot lights, cupboard housing central heating boiler, tiling to water sensitive areas, radiator, wood laminate flooring, glass fronted display units, part opaque Upvc double glazed door to side aspect, two Upvc double glazed windows to rear aspect with views over the rear garden, opening into dining area, coved ceiling, radiator, Upvc double glazed patio doors opening onto the patio of the rear garden.
First Floor Landing 11'8" x 4'10" (3.56m x 1.47m). Access to loft with power and light and fitted loft ladder, airing cupboard housing hot water tank and slatted linen shelving, doors to all first floor accommodation.
Bedroom One 14' (4.27m) x 10'8" (3.25m) plus recess. A well-presented spacious double bedroom with built in wardrobes to one wall, radiator, two Upvc double glazed windows to front aspect, further built in wardrobe, electric ceiling fan and light, door to
En-Suite 8'2" x 5'4" (2.5m x 1.63m). A white three piece suite of a concealed unit WC and wash hand basin with mixer tap set into a vanity unit, corner shower cubicle with plumbed in shower, tiling to water sensitive areas, recess spot lights, extractor, chrome heated towel rail, opaque Upvc double glazed window to front aspect.
Bedroom Two 10'2" (3.1m) to wardrobes x 9'10" (3m). Another lovely double bedroom with built in wardrobes to one wall, wood laminate flooring, Upvc double glazed window to front aspect with views over the rear garden.
Bedroom Three 9' x 8' (2.74m x 2.44m). Upvc double glazed window to rear aspect with views over rear garden, radiator.
Bedroom Four 9' x 7'8" (2.74m x 2.34m). Another lovely room with Upvc double glazed window to rear aspect with views over the rear garden. radiator, wood laminate flooring.
Family Bathroom 8'2" x 7' (2.5m x 2.13m). A delightfully re-fitted white suite comprising of a concealed unit WC and wash hand basin and mixer tap set into a vanity unit, P-shaped panel bath wit waterfall shower over, tiling to water sensitive areas, electric shaver point, extractor, ceramic tiled floor, chrome heated towel rail, storage cupboard with slatted linen shelving, opaque Upvc double glazed window to rear aspect.
Outside
Front Driveway for two cars leading to the garage, lawn area with shrub and hedging borders, to side is a gravel bed with step stones leading to front entrance.
Garage 16'4" x 8' (4.98m x 2.44m). Electric roller shutter door, power and light connected.
Rear Garden A delightful low maintenance landscaped rear garden with block paved patio area with decorative oval shaped shale bed with palm tree, outside tap, block paved pathway to the side of the property with gated access to front and driveway, enclosed by wrought iron fencing, steps down to artificial lawn area with block paved hardstanding for two wooden sheds, external power point, the garden is enclose by mature hedging and timber fencing.
Important Information
- This is a Freehold property.
Property Ref: 5766_DAV240275
Similar Properties
Rowallen Way, DAVENTRY, Northamptonshire, NN11
3 Bedroom Detached House | £385,000
**BEAUTIFUL DETACHED FAMILY HOME**KITCHEN/DINING/FAMILY ROOM**TWO RECEPTION ROOMS**CONSERVATORY**THREE/FOUR BEDROOMS**GA...
Gainsborough Way, DAVENTRY, Northamptonshire, NN11
4 Bedroom Detached House | £350,000
***FOUR BEDROOM DETACHED ***SOUGHT AFTER LOCATION***16FT LOUNGE***OPEN PLAN KITCHEN/FAMILY ROOM***EN-SUITE TO BEDROOM ON...
Coniston Close, DAVENTRY, Northamptonshire, NN11
3 Bedroom Detached House | £340,000
***BEAUTIFULLY PRESENTED THREE BEDROOM DETACHED PROPERTY***SOUGHT AFTER LOCATION***22FT KITCHEN/DINER***18FT LOUNGE***HO...
Danetre Drive, DAVENTRY, Northamptonshire, NN11
3 Bedroom Detached Bungalow | £390,000
*** DETACHED BUNGALOW *** LARGE PLOT *** CLOSE TO THE TOWN CENTRE *** UPDATED THROUGHOUT *** VIEWING ADVISED ***We are p...
Larch Drive, DAVENTRY, Northamptonshire, NN11
4 Bedroom Detached House | £400,000
***LOVELY FOUR BEDROOM FAMILY HOME***EXTENDED KITCHEN INTO FAMILY ROOM IDEAL FOR MODERN DAY LIVING***ENVIABLE POSITION O...
Badby Road West, DAVENTRY, Northamptonshire, NN11
3 Bedroom Detached Bungalow | £415,000
***BEAUTIFULLY PRESENTED THREE BEDROOM DETACHED BUNGALOW***18FT LOUNGE***16FT KITCHEN/DINER***AMPLE OFF ROAD PARKING***L...
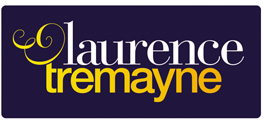
Laurence Tremayne (Daventry)
10-12 Oxford Street, Daventry, Northamptonshire, NN11 4AD
How much is your home worth?
Use our short form to request a valuation of your property.
Request a Valuation



