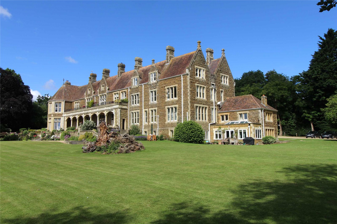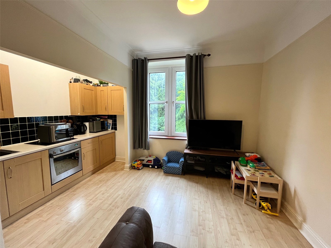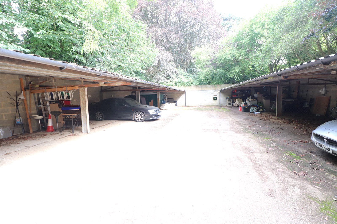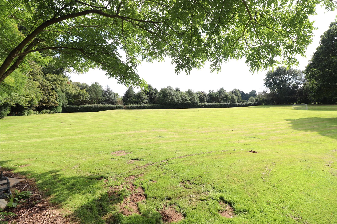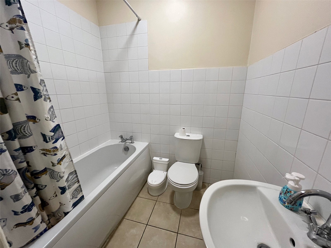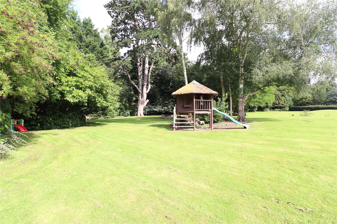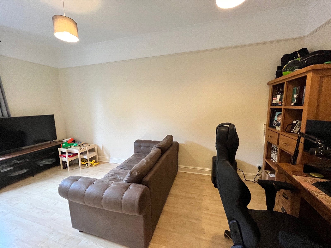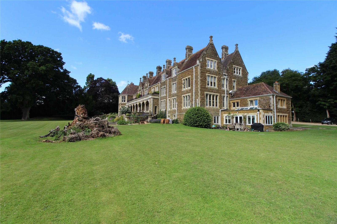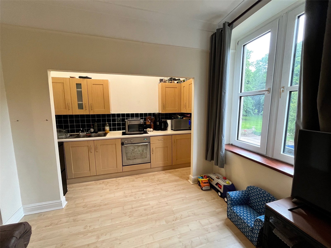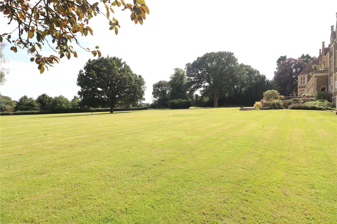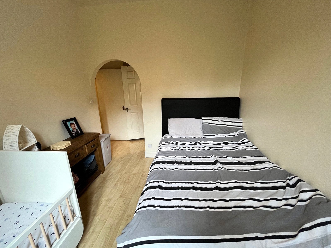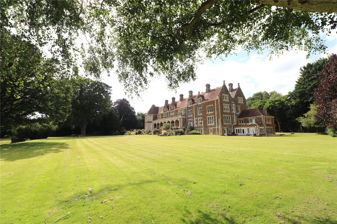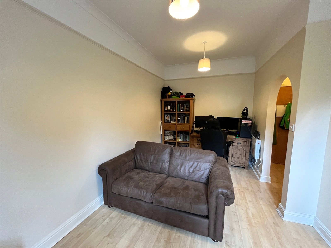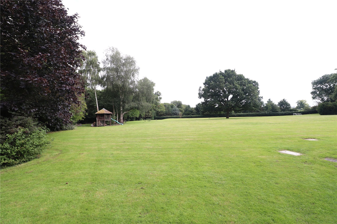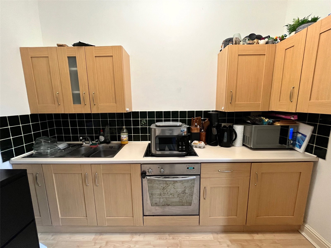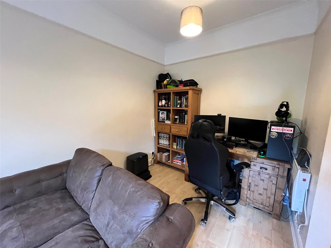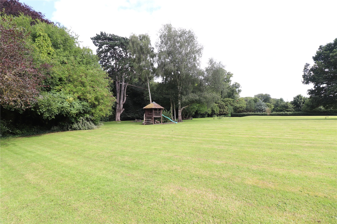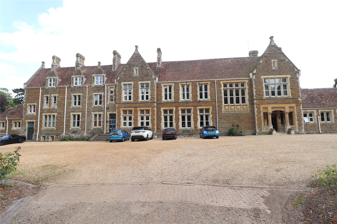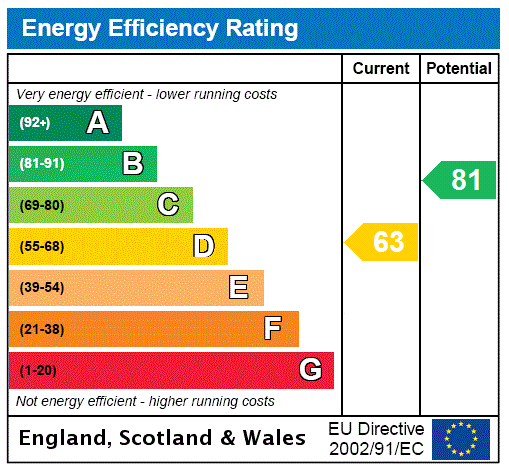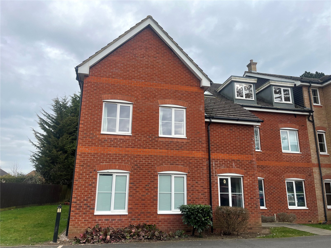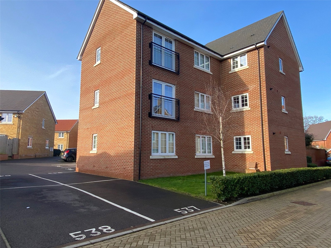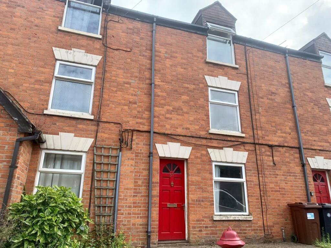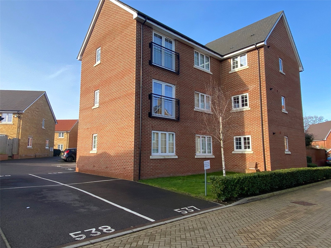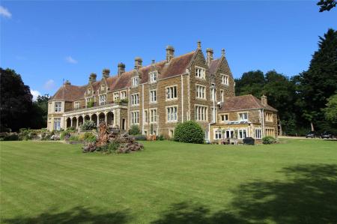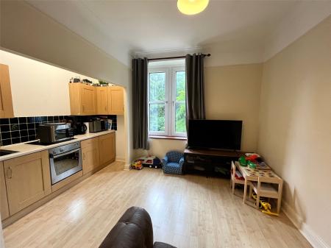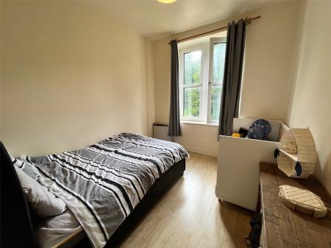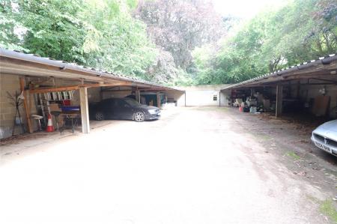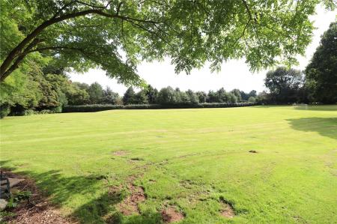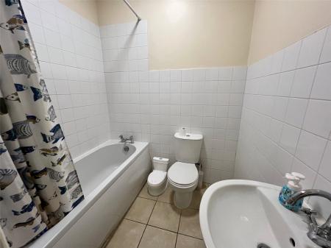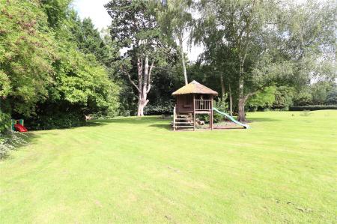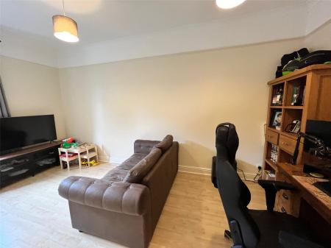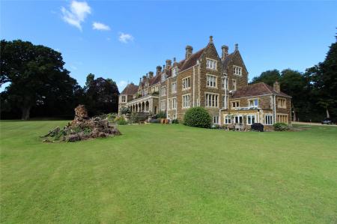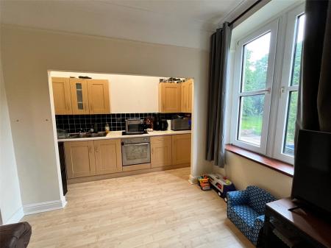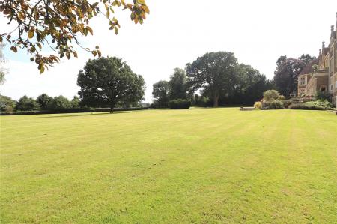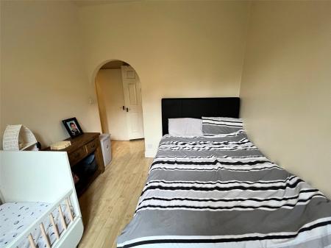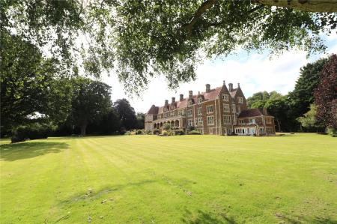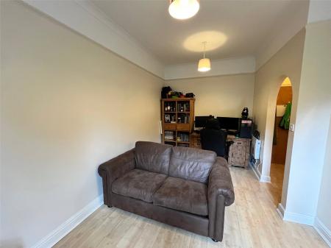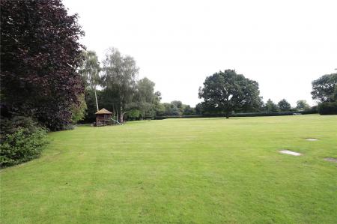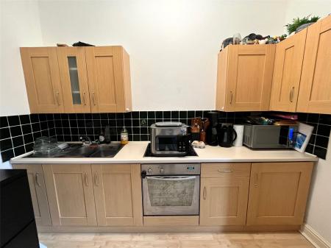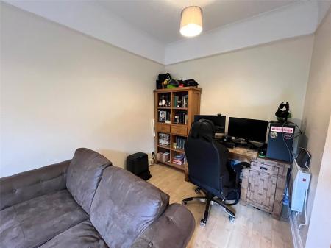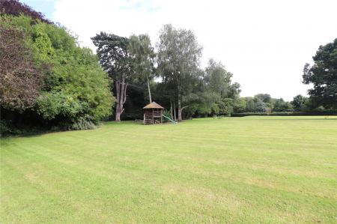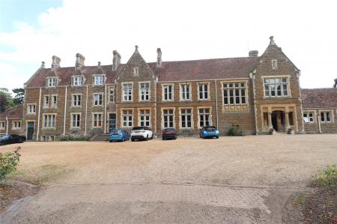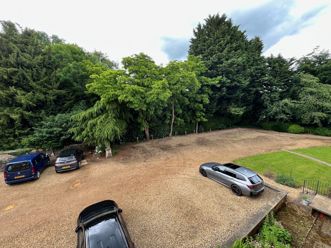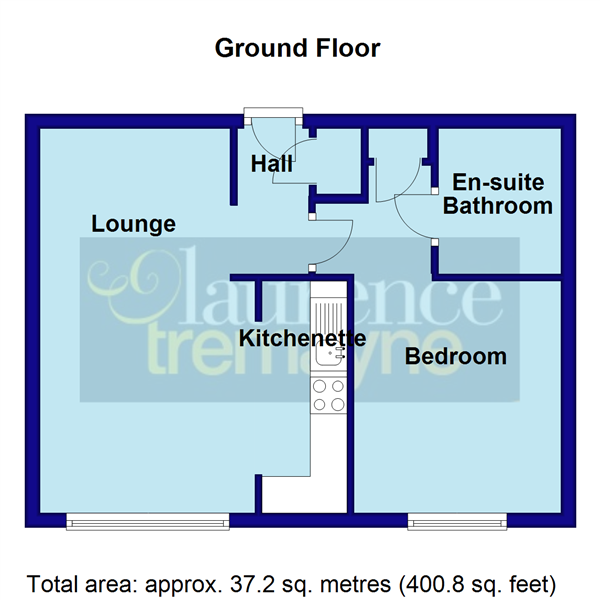1 Bedroom Apartment for sale in Northamptonshire
***COUNTRY HOUSE CONVERSION***4.5 ACRES OF COMMUNAL GARDENS***
EN-SUITE TO BEDROOM***CAR PORT & TWO PARKING SPACES***OPEN PLAN LIVING/DINING/KITCHEN***
A WELL PRESENTED first floor apartment within this COUNTRY HOUSE CONVERSION and set in over 1.25 ACRES OF MANICURED GROUNDS in a semi rural setting and yet still close to major road and rail links. Accommodation briefly comprises of communal hallway, entrance hall, 17'2" X 9'7" LOUNGE/DINING ROOM opening into a kitchen area, good sized double bedroom and bathroom. Externally there are extensive grounds to three sides and the property benefits from TWO ALLOCATED PARKING SPACES together with a CAR PORT located in a block. EPC-D
Entered Via A solid door into the main reception hallway, stairs rising to first floor giving access to 12 Whilton Lodge.
Entrance Hall Laminate flooring, coving to ceiling, telephone point, built in storage cupboard, door to bedroom, archway opening into
Lounge 17'2" x 9'7" max (5.23m x 2.92m max). A good sized reception room with wall mounted electric storage heater, laminate flooring, television point, coving to ceiling, Upvc double glazed window to front aspect, opening into:-
Kitchenette 10'2" x 3'10" (3.1m x 1.17m). Fitted with a range of beech effect fronted eye and base level units with rolled edge work surfaces over and tiling above, integrated electric oven with ceramic hob over, integrated fridge, inset stainless steel one and a half bowl single drainer sink unit with chrome mixer tap over, laminate flooring
Bedroom 10'4" x 9'3" (3.15m x 2.82m). A lovely double bedroom with access to airing cupboard housing hot water cylinder and slatted linen shelving, laminate flooring, Upvc double glazed window to front aspect, wall mounted electric storage heater, door to
En-Suite Fitted with a three piece suite comprising of low level WC, pedestal wash hand basin and panel bath with Triton shower over, half height tiling to walls, tiled flooring.
Outside The property is set within approximately four acres of grounds which benefit from open views across Northamptonshire countryside. There is one allocated parking space at the front of the gravel driveway and one carport along with ample parking for guests/visitors.
Lease The property is leasehold, the lease is 999 years from 1982 and the monthly maintenance charge/ground rent of �150pcm to include Building Insurance and Water bill.. A copy of the Service Charge History is available on request
Property Ref: 5766_DAV230286
Similar Properties
Daneholme Close, DAVENTRY, Northamptonshire, NN11
2 Bedroom Penthouse | £125,000
***FIRST FLOOR APARTMENT***NO UPPER CHAIN***WELL PRESENTED*** Offered for sale with NO UPPER CHAIN is this WELL PRESENTE...
Deerhurst Road, DAVENTRY, Northamptonshire, NN11
1 Bedroom Apartment | £75,000
***GROUND FLOOR APARTMENT***MONKSMOOR DEVELOPMENT CLOSE TO THE COUNTRY PARK*** BEAUTIFULLY PRESENTED THROUGHOUT***Offere...
Oxford Street, DAVENTRY, Northamptonshire, NN11
2 Bedroom Terraced House | £135,000
***THREE STOREY TOWN HOUSE***TOWN CENTRE LOCATION***IN NEED OF TOTAL RENOVATION***NO UPPER CHAIN*** A two bedroom three...
Deerhurst Road, DAVENTRY, Northamptonshire, NN11
1 Bedroom Apartment | £150,000
***GROUND FLOOR APARTMENT***MONKSMOOR DEVELOPMENT CLOSE TO THE COUNTRY PARK*** BEAUTIFULLY PRESENTED THROUGHOUT***A BEAU...
Goldcrest Close, DAVENTRY, Northamptonshire, NN11
1 Bedroom Penthouse | Offers Over £155,000
***MODERN FIRST FLOOR APARTMENT***VERY WELL PRESENTED***VIEWING ADVISED***EDGE OF DEVELOPMENT*** Located on the MICKLEWE...
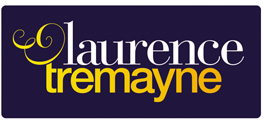
Laurence Tremayne (Daventry)
10-12 Oxford Street, Daventry, Northamptonshire, NN11 4AD
How much is your home worth?
Use our short form to request a valuation of your property.
Request a Valuation
