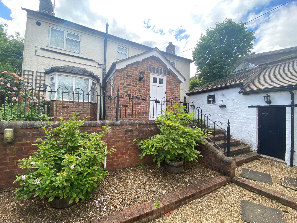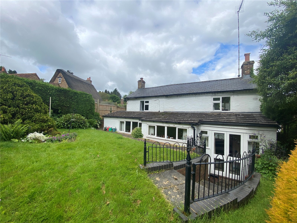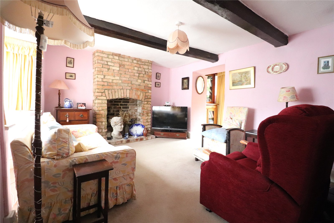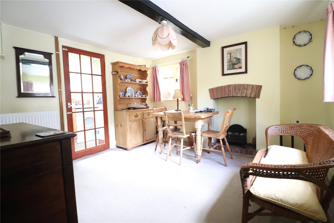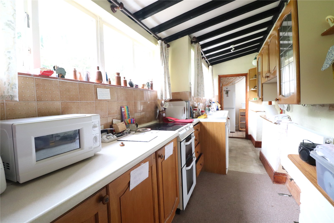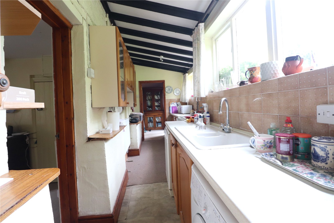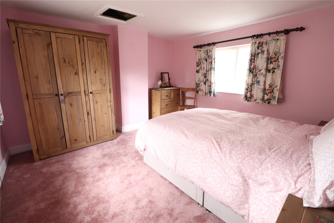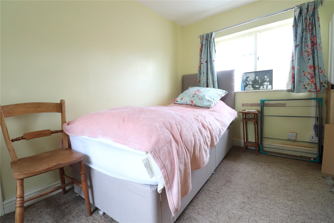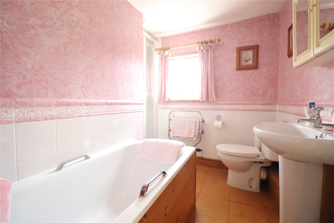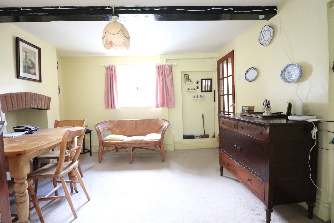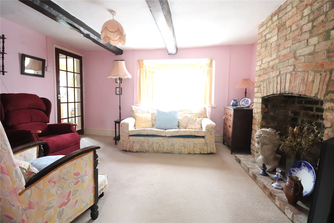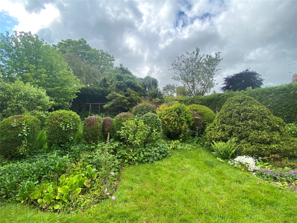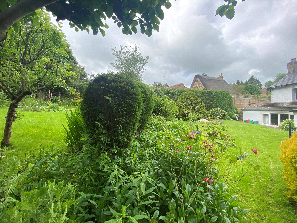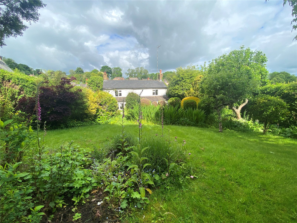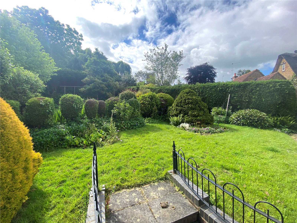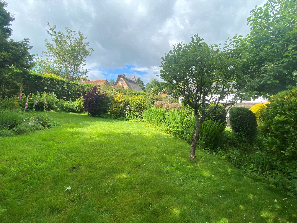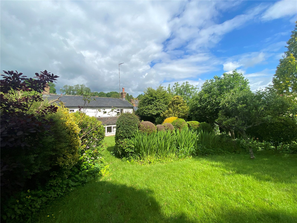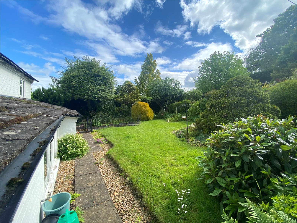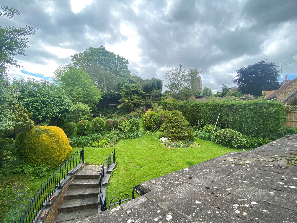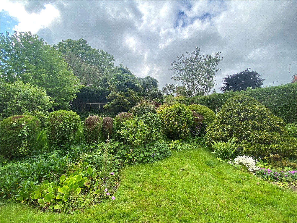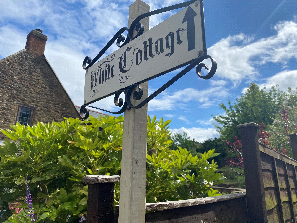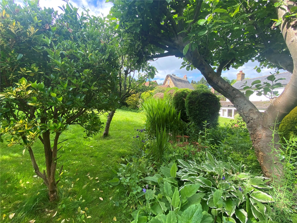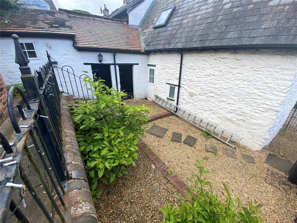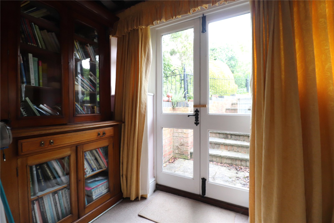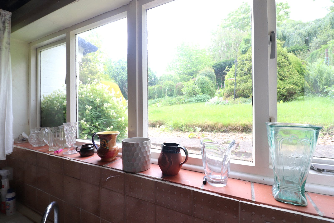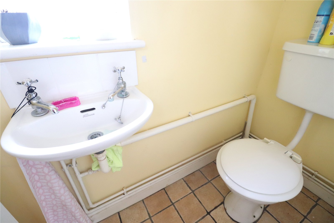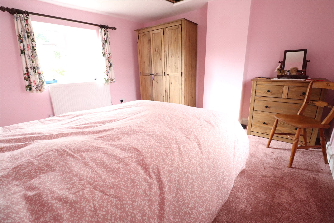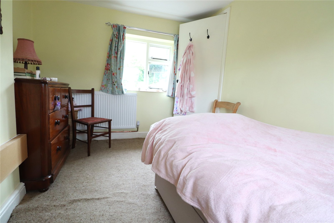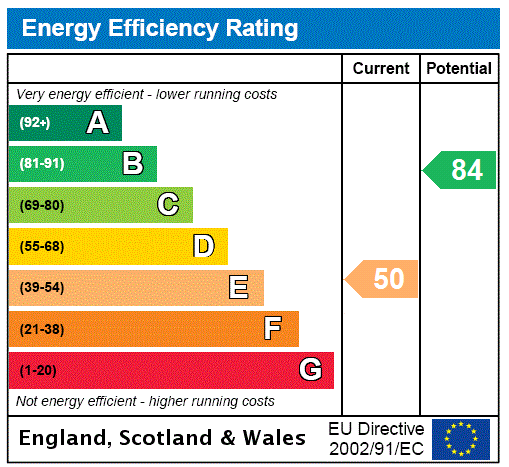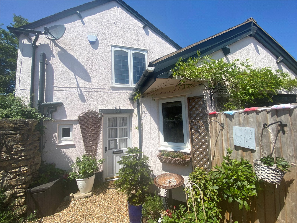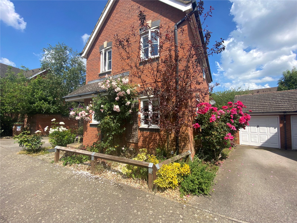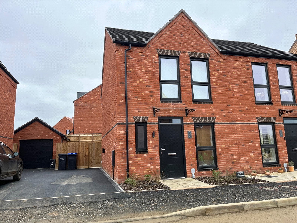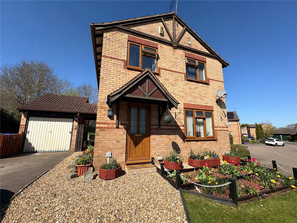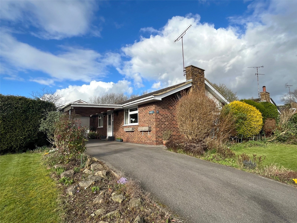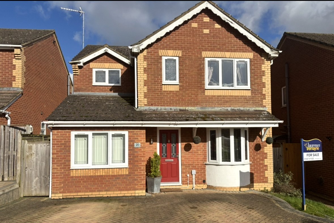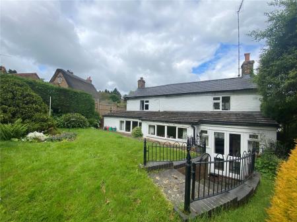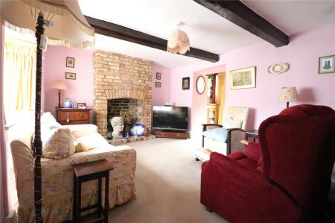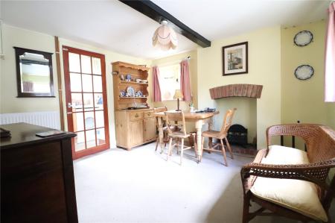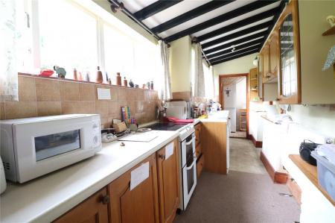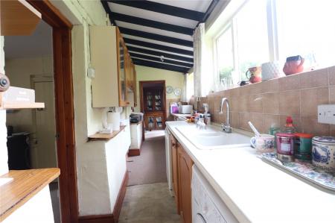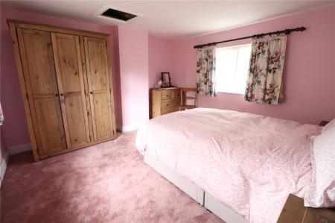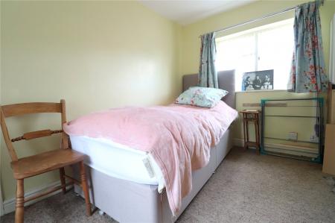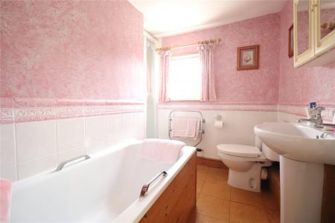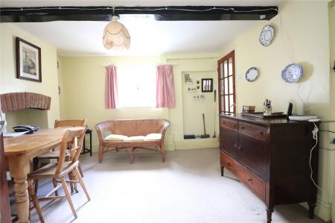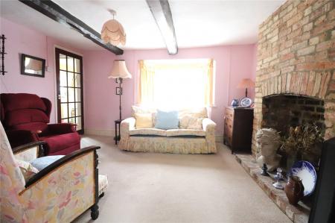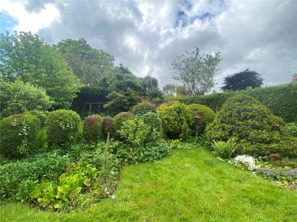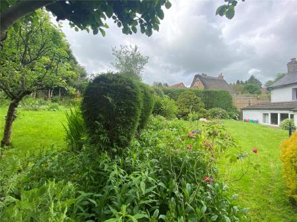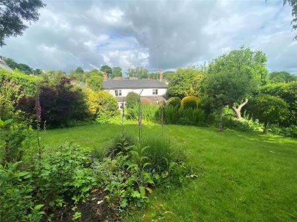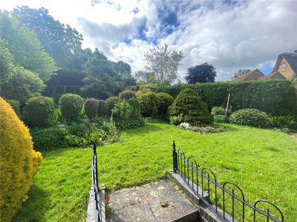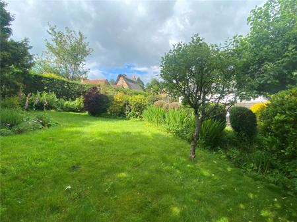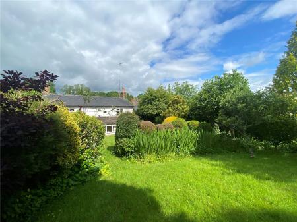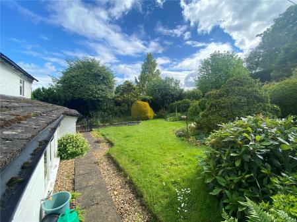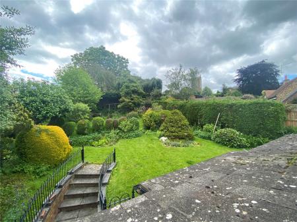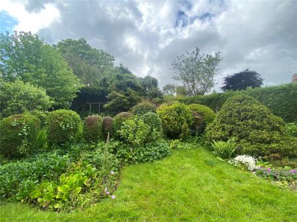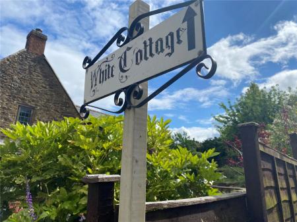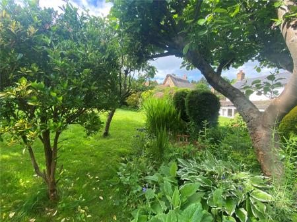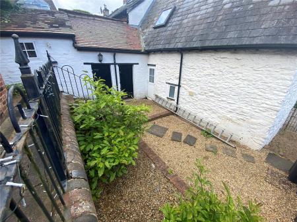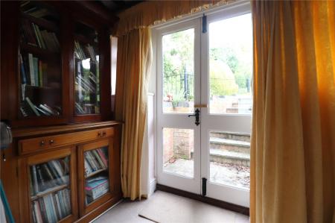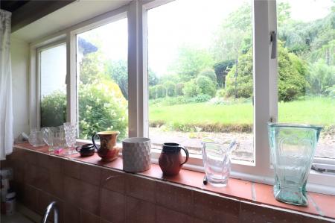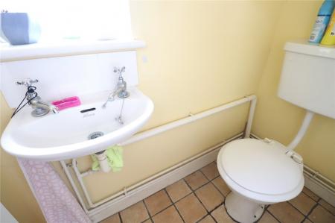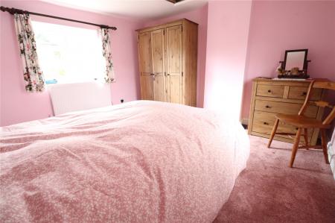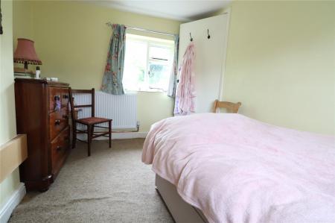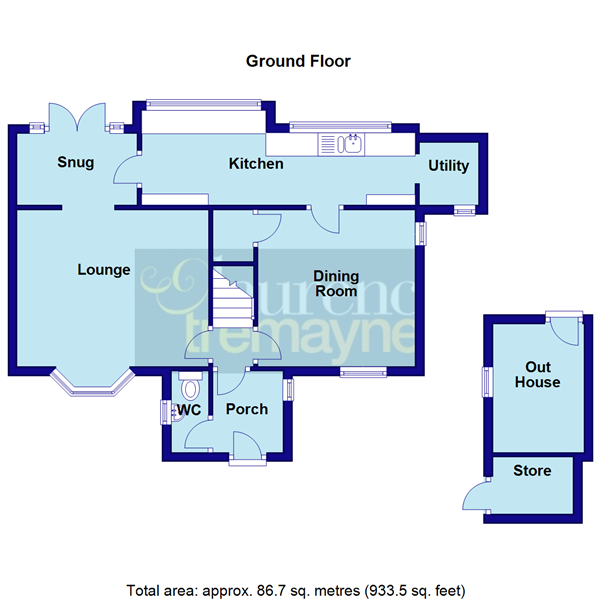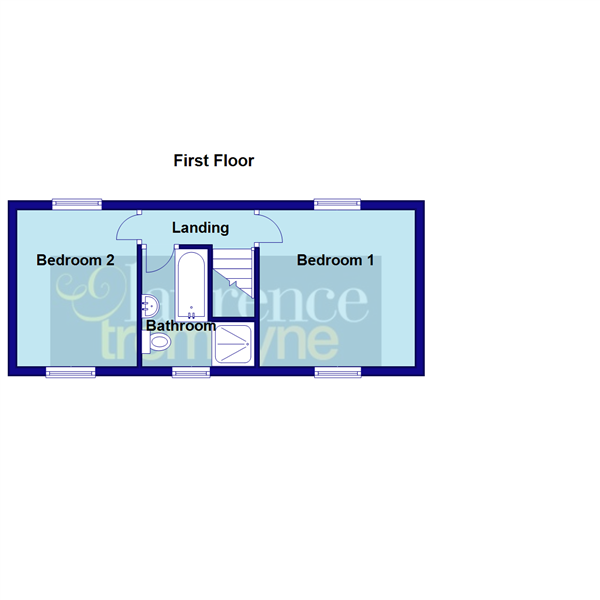2 Bedroom Detached House for sale in Northamptonshire
***CHARACTER COTTAGE***HEART OF VILLAGE***LARGE REAR GARDEN***NO UPPER CHAIN***
Located in the centre of this DESIRABLE NORTHAMPTONSHIRE VILLAGE is this DETACHED COTTAGE. Tucked away on an elevated plot with accommodation comprising entrance porch, CLOAKROOM, TWO RECEPTION ROOMS, SNUG/STUDY, kitchen, utility, TWO DUAL ASPECT DOUBLE BEDROOMS and a FOUR PIECE FAMILY BATHROOM. Outside is a low maintenance frontage, OUTHOUSE and STORE and a STUNNING REAR GARDEN with views over rooftops and the Village Church. The property benefits from gas to radiator central heating with a REPLACEMENT BOILER and is offered for sale with NO UPPER CHAIN and EPC - E
Entered Via A timber door with high level inset glazing, with Victorian style outside courtesy light to one side, opening into:-
Entrance Porch 5'9" x 4'11" (1.75m x 1.5m). A later addition to the property with tiled flooring, access to loft area within the tiled pitched roof, double glazed window to side aspect, electric heater, part glazed door to entrance hall, door to:-
Cloakroom 5'9" x 2'7" (1.75m x 0.79m). Again a later addition to the property fitted with a white two piece suite comprising low level WC and wash hand basin with Victorian style taps and tiled splash back, tiled flooring, frosted double glazed window to side aspect.
Entrance Hall 2'10" x 2'11" (0.86m x 0.9m). With smoke alarm, stairs rising to first floor landing, multi pane doors giving access to both the dining room and:-
Lounge 13'5" x 11' (4.1m x 3.35m). A cosy reception room with the main focal point being a central exposed brick chimney breast with brick hearth. Feature beams to the ceiling, television point, open bay to front aspect with four double glazed windows, 3'5" wide opening into the snug/study.
Dining Room 11'1" x 11' (3.38m x 3.35m). A dual aspect room with feature central chimney breast with brick hearth, central ceiling beam, telephone point, access to understairs storage cupboard, single panel radiator, double glazed window to side aspect, window to front aspect, multi-pane door to:-
Kitchen 19'3" (5.87m) x 6'8" (2.03m) reducing to 5'2" (1.57m). A galley style kitchen fitted with a range of both eye and base level units with rolled edge work surface over. The base units include an end decor display and a drawer stack, whilst the wall unit include two glazed display units and an end decor display. Space and plumbing for washing machine, space for electric cooker, inset ceramic one and a half bowl single drainer sink unit with swan neck mixer tap over, windows to rear aspect overlooking the rear garden, multi pane door to snug/study, opening into:-
Snug/Study 8'5" x 5' (2.57m x 1.52m). Accessed from both the lounge and the kitchen, with double glazed French style double opening doors to the rear garden with double glazed windows to either side
Landing Smoke alarm, storage cupboard above the stairs with double opening louvre doors, white panel doors to first floor accommodation
Bedroom One 11'2" x 11' (3.4m x 3.35m). A lovely main bedroom which benefits from a dual aspect and with a central chimney breast, access to loft space, window to front aspect, window to rear aspect with views over the garden and towards the Church with single panel radiator under.
Bedroom Two 11' x 8'1" (3.35m x 2.46m). Again a dual aspect room, central chimney breast, wall mounted replacement 'Worcester' gas central heating boiler to one corner, window to front aspect, window to rear aspect with views over the garden and towards the Church with single panel radiator under.
Bathroom 8' x 5'1" (2.44m x 1.55m). Fitted with a four piece suite comprising panel bath with chrome mixer tap shower attachment over, low level WC, pedestal wash hand basin and fully tiled shower cubicle with glass door. Half height tiling to walls, chrome heated towel rail, access to loft space, window to front aspect.
Outside
Front Accessed via a low level wrought iron gate from 'Main Street' the front of the property is low maintenance having been laid with gravel with inset paving slabs leading to brick steps with wrought iron railings to one side which continue partially along the front of the property which is then paved. There is access to an outhouse and store and then open access to the side of the property leading to the rear garden. Please note, The White House which sits to the front of The White Cottage has a legal right of access to the lower part of the front garden to their door and store, it is classed as their emergency exit and to access the store area only. Furthermore, this exit door should not be used by The White House to exit onto Main Street. - this is for The White Cottage only.
Rear A stunning cottage style rear garden which has elevated views across rooftops and the Village Church. The garden is mainly laid to lawn and very well established with a vast range of mature shrubs, plants, shaped hedges and trees. Shallow paved steps with wrought iron railings to either side lead to the double opening doors at the rear of the property. The garden has a low maintenance area to the top with garden shed and is enclosed by hedging.
Important Information
- This is a Freehold property.
Property Ref: 5766_DAV240144
Similar Properties
Cross Street, DAVENTRY, Northamptonshire, NN11
2 Bedroom Detached House | £325,000
Offered for sale WITH NO UPPER CHAIN and located in the Heart of the sought after area of 'Drayton' is this BEAUTIFULLY...
The Haystack, DAVENTRY, Northamptonshire, NN11
3 Bedroom Detached House | £315,000
**DETACHED HOME**SOUGHT AFTER LOCATION**BEAUTIFULLY PRESENTED THROUGHOUT**GARAGE & DRIVEWAY**Located on the SOUGHT AFTER...
Lavender Way, DAVENTRY, Northamptonshire, NN11
2 Bedroom Semi-Detached House | £315,000
***NO UPPER CHAIN***TWO DOUBLE BEDROOM SEMI-DETACHED***SUSTAINABLE LIVING***AIR SOURCE HEAT PUMP***We are delighted to o...
Epping Walk, DAVENTRY, Northamptonshire, NN11
4 Bedroom Detached House | £330,000
***CUL-DE-SAC LOCATION***CLOSE TO AMENITIES & SCHOOLING***FOUR BEDROOMS***GARAGE & DRIVEWAY***Located on the POPULAR ASH...
Williams Terrace, DAVENTRY, Northamptonshire, NN11
3 Bedroom Detached Bungalow | £340,000
***THREE BEDROOM DETACHED BUNGALOW***NO UPPER CHAIN***SOUGHT AFTER LOCATION***GARAGE WITH FURTHER OFF ROAD PARKING***COR...
Gainsborough Way, DAVENTRY, Northamptonshire, NN11
4 Bedroom Detached House | Offers Over £340,000
***FOUR BEDROOM DETACHED ***SOUGHT AFTER LOCATION***16FT LOUNGE***OPEN PLAN KITCHEN/FAMILY ROOM***EN-SUITE TO BEDROOM ON...
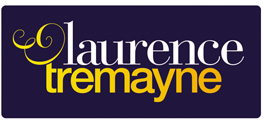
Laurence Tremayne (Daventry)
10-12 Oxford Street, Daventry, Northamptonshire, NN11 4AD
How much is your home worth?
Use our short form to request a valuation of your property.
Request a Valuation
