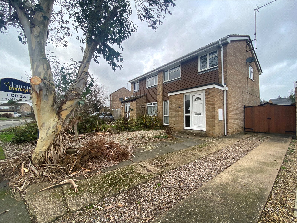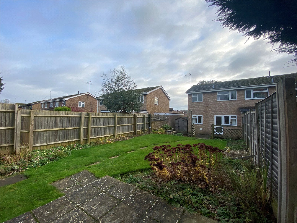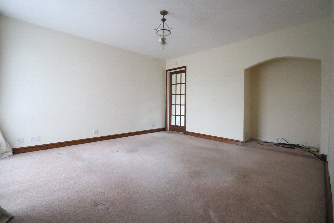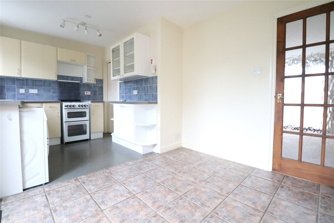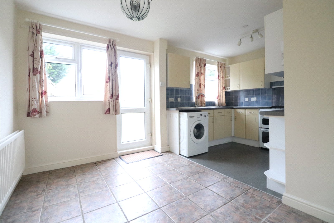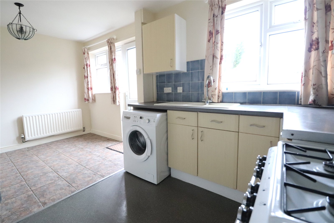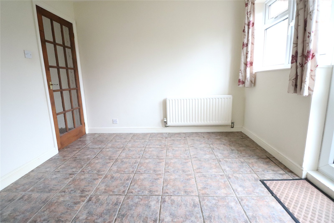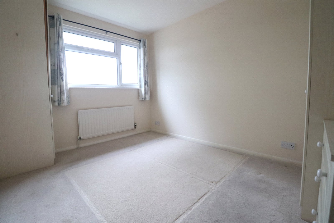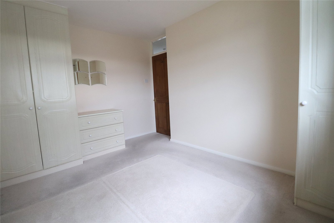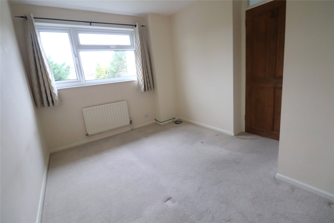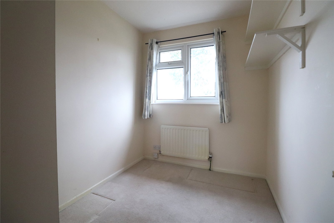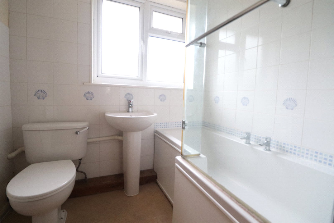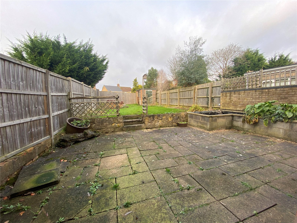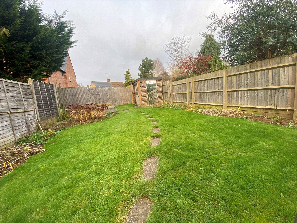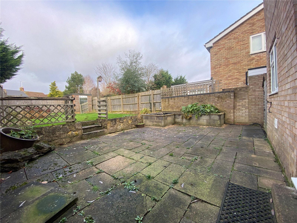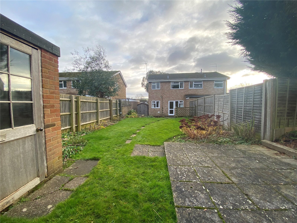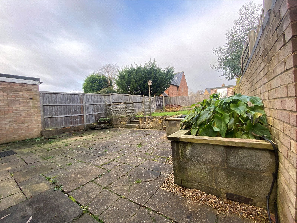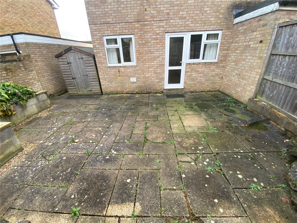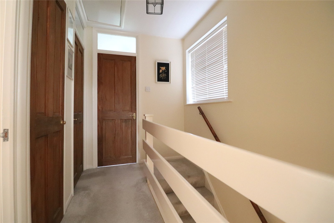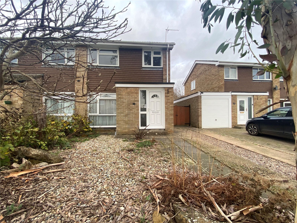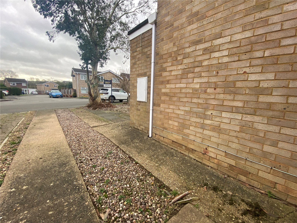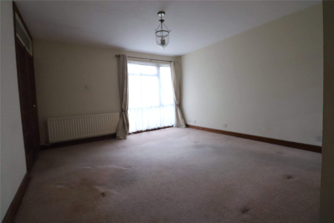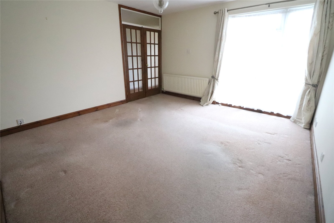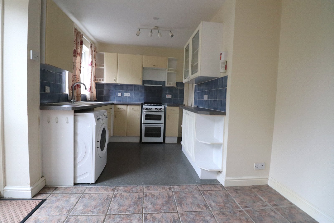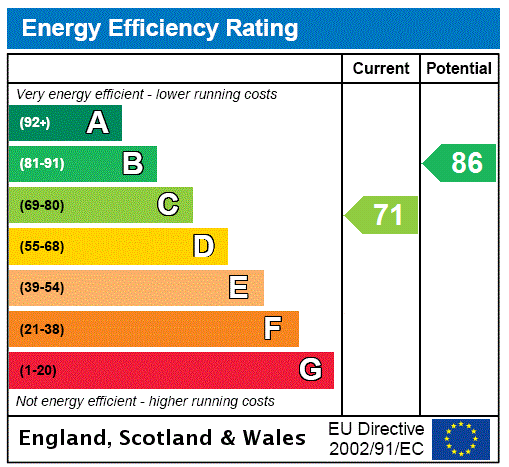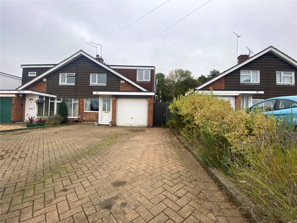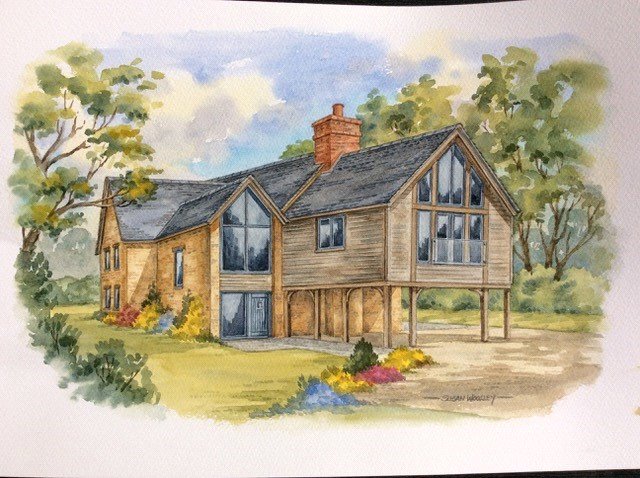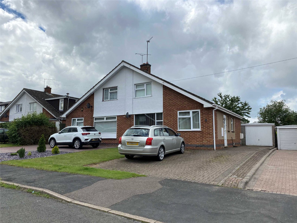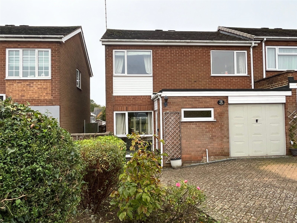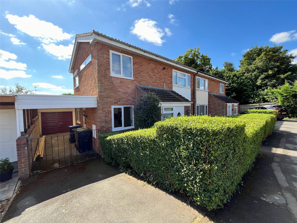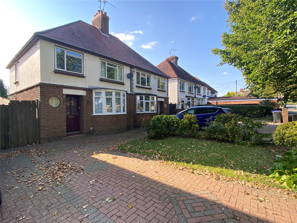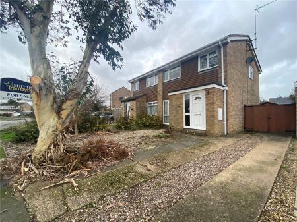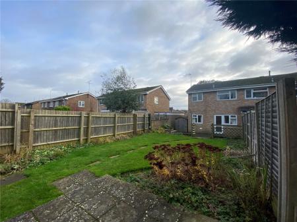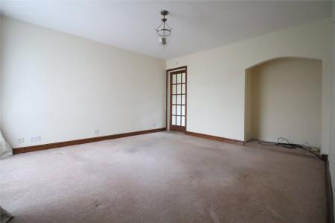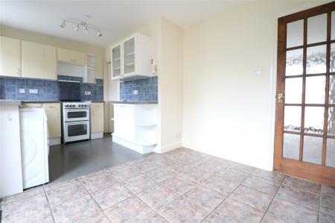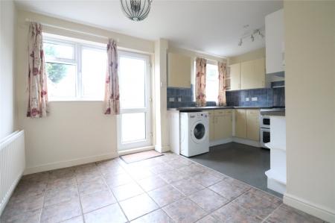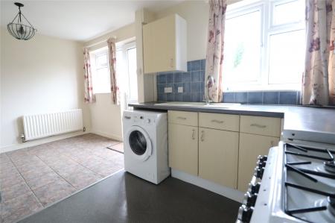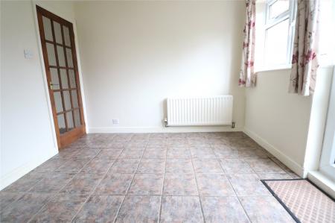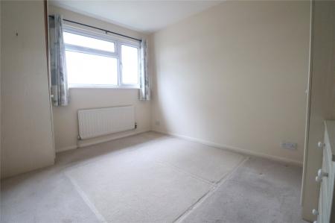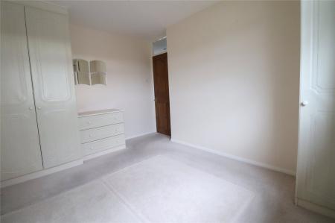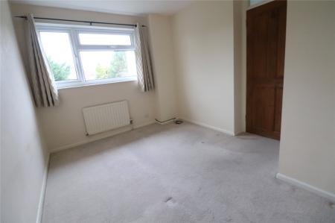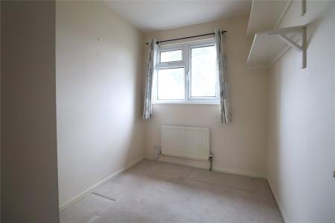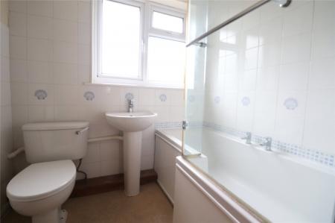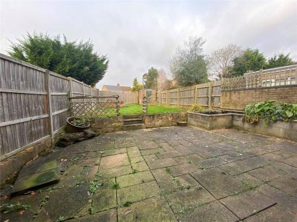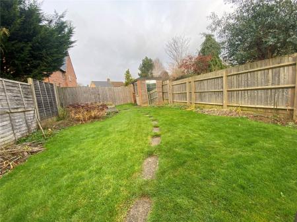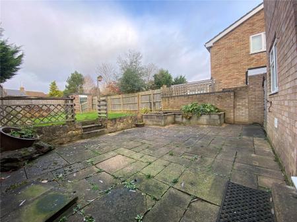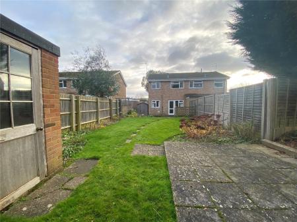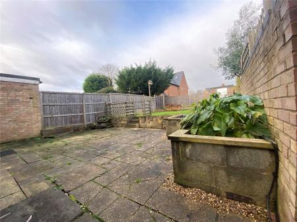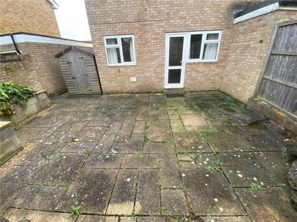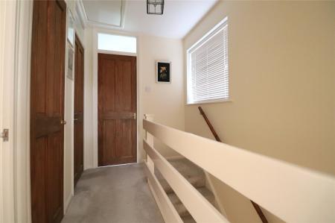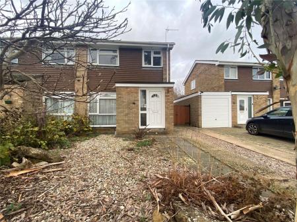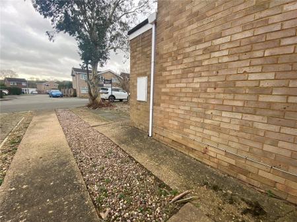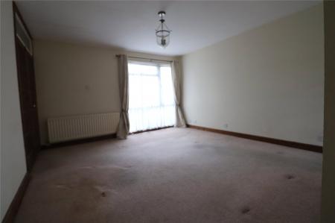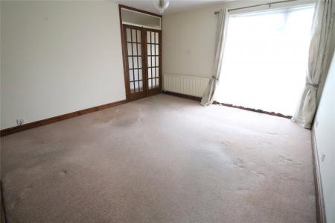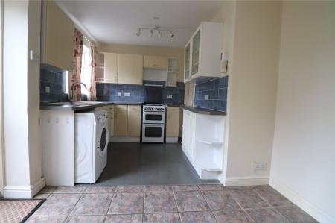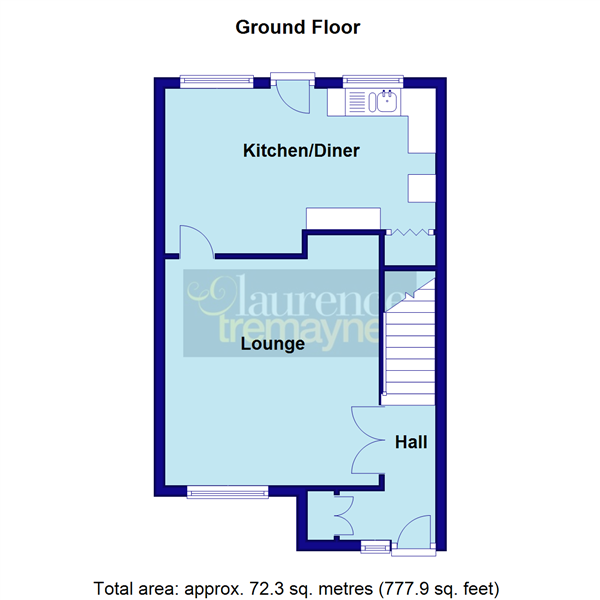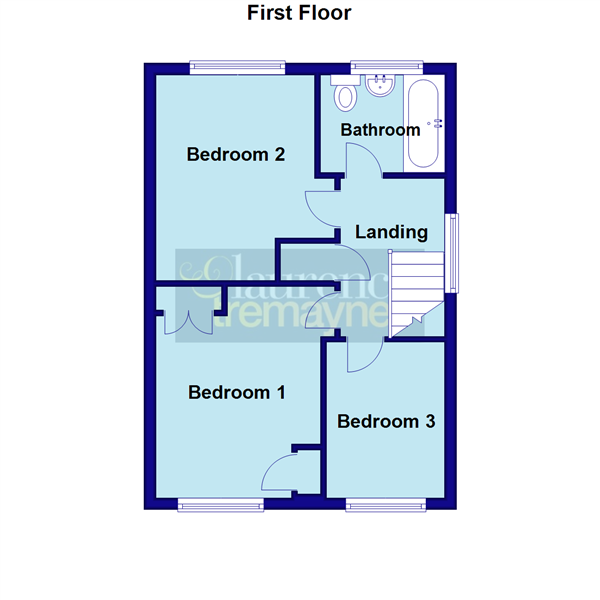3 Bedroom Semi-Detached House for sale in Northamptonshire
**NO UPPER CHAIN**SOUGHT AFTER LOCATION**KITCHEN/DINER**THREE BEDROOMS**DRIVEWAY**
Located in the SOUGHT AFTER and POPULAR Northamptonshire VILLAGE OF NEWNHAM with its well-regarded Primary School and it's close proximity to Daventry two miles away is this WELL PRESENTED semi-detached family home. With accommodation comprising entrance hallway, lounge, KITCHEN DINER, three bedrooms and a family bathroom. Outside is a LOW MAINTENANCE front garden with DRIVEWAY FOR SEVERAL VEHICLE and a LOVELY REAR GARDEN offering a high degree of privacy. Further benefits include Upvc double glazing throughout and gas to radiator central heating. EPC - C
Entered Via :- Frosted Upvc double glazed door with a full length frosted Upvc double glazed slimline window to one side, opening into :-
Entrance Hall An L-shaped entrance hall with tiled flooring, single panel radiator, smoke alarm, Louvre double opening doors to a useful storage cupboard, stairs rising to first floor landing, multi-pane double opening doors to :-
Lounge 13'5" x 12'8" (4.1m x 3.86m). A lovely reception room with feature alcove to one wall measuring 4'5" x 2' with inset lighting, double panel radiator, Upvc double glazing window to front aspect, multi-pane door to :-
Kitchen/Diner 15'9" x 9'9" Max (4.8m x 2.97m Max). A multi-purpose room with the kitchen area being fitted with a range of light wood effect eye and base level units with rolled edge work surfaces over and further contrasting white units to one wall with glazed display wall unit and end decor displays to either side of the base unit. Space for gas cooker, space and plumbing for washing machine, space for full height fridge freezer, inset composite one and a half bowl single drainer sink unit with mixer tap over, door to under stairs storage cupboard, Upvc double glazed window to rear aspect open into the dining area which has tiled flooring, ample space for table and chairs, double panel radiator, Upvc double glazed window and French double glazed doors giving access to the rear garden
Landing Smoke alarm, Upvc double glazed window to side aspect, access to loft space housing gas central heating combination boiler (serviced autumn 2024) and with drop down fitted ladder, doors to all upstairs accommodation and airing cupboard with slatted shelving
Bedroom One 11'9" (3.58m) x 8'10" (2.7m) Plus Door Recess. With built in furniture to one wall to include a double wardrobe and drawer stack with further single wardrobe to one corner. Upvc double glazed window to front aspect with single panel radiator under
Bedroom Two 11'9" (3.58m) x 8'9" (2.67m) Plus Door Recess. A further double bedroom with Upvc double glazed window to rear aspect with single panel radiator under
Bedroom Three 8'8" x 6'7" (2.64m x 2m). Open shelving to one wall, Upvc double glazed window to front aspect with single panel radiator under
Bathroom 6'9" x 5'5" (2.06m x 1.65m). Fitted with a white three piece suite comprising low level WC, pedestal wash hand basin with central chrome mixer tap and shower bath with chrome bar shower over and glass shower screen tiling to water sensitive areas, high level cupboards to one wall, single panel radiator, frosted Upvc double glazed window to rear aspect
Outside
Front A low maintenance front garden laid with pebbles with inset planted eucalyptus tree and magnolia tree with shrubs to one side and to the other is a paved pathway to front door and driveway for several vehicles.
Rear Set over two levels, the lower part is low maintenance being a paved patio area with pond to one side the upper garden is retained by a stone wall and with three paved steps and is laid to lawn with inset stepping stones leading up the middle to a brick built shed to one corner and raised flower bed to the opposite corner, further timber shed to the side of the property with gated access to the driveway, outside tap, enclosed by timber panel fencing
Important Information
- This is a Freehold property.
Property Ref: 5766_DAV090288
Similar Properties
Manor Road, DAVENTRY, Northamptonshire, NN11
3 Bedroom Semi-Detached House | £275,000
***EXTENDED THREE DOUBLE BEDROOM SEMI-DETACHED***19FT KITCHEN/DINER***RE-FITTED FAMILY BATHROOM***RE-FITTED CLOAKROOM***...
Old Road, BRAUNSTON, Northamptonshire, NN11
Land | £265,000
Located in the HIGHLY DESIRABLE Northamptonshire Village of Braunston and close to local amenities and giving easy acces...
Manor Road, DAVENTRY, Northamptonshire, NN11
3 Bedroom Semi-Detached House | £265,000
***TOWN CENTRE LOCATION***NO UPPER CHAIN***61FT BLOCK PAVED DRIVEWAY***UPVC DOUBLE GLAZED WINDOWS AND DOORS*** Offered f...
Holden Grove, DAVENTRY, Northamptonshire, NN11
3 Bedroom Semi-Detached House | £279,950
***NO UPPER CHAIN***SEMI-DETACHED***GARAGE***22FT LOUNGE/DINER***CLOAKROOM***CONSERVATORY***Offered with NO UPPER CHAIN...
May Bank, DAVENTRY, Northamptonshire, NN11
3 Bedroom Semi-Detached House | £280,000
***EXTENDED THREE BEDROOM SEMI-DETACHED***19FT FAMILY ROOM***16FT LOUNGE***16FT RE-FITTED KITCHEN/DINER***SINGLE GARAGE...
Western Avenue, DAVENTRY, Northamptonshire, NN11
3 Bedroom Semi-Detached House | £285,000
***NO UPPER CHAIN***THREE BEDROOM SEMI-DETACHED FAMILY HOME***REAR GARDEN MEASURING APPROXIMATELY 115FT***BLOCK PAVED DR...
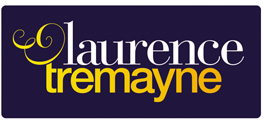
Laurence Tremayne (Daventry)
10-12 Oxford Street, Daventry, Northamptonshire, NN11 4AD
How much is your home worth?
Use our short form to request a valuation of your property.
Request a Valuation
