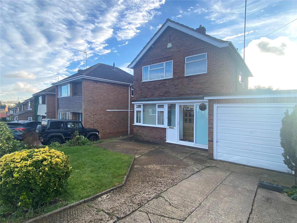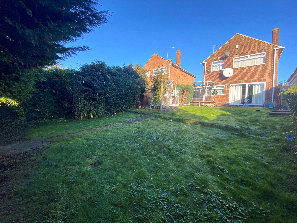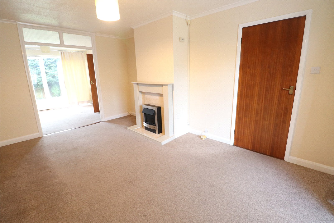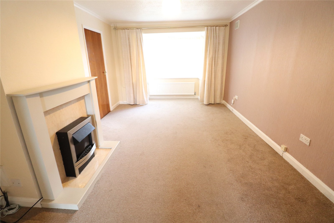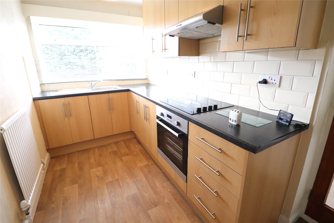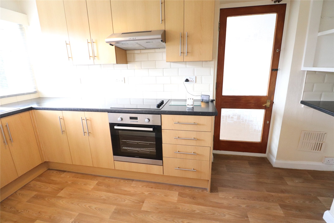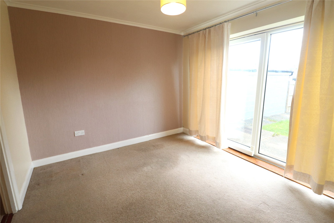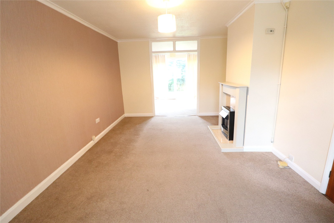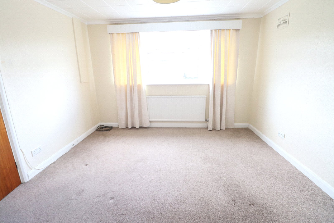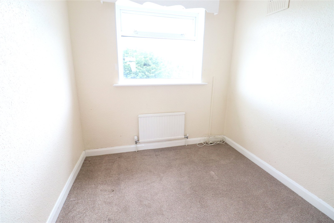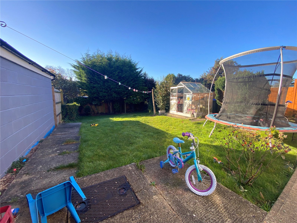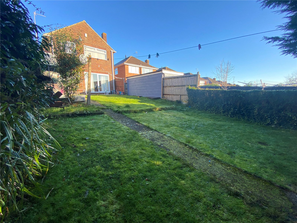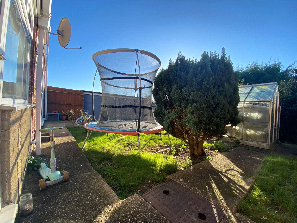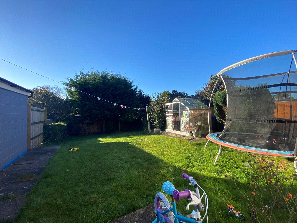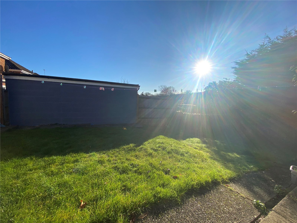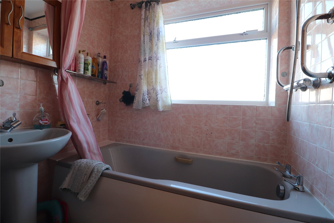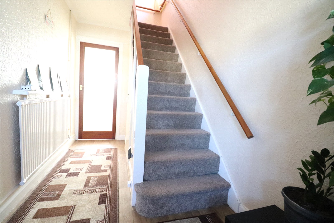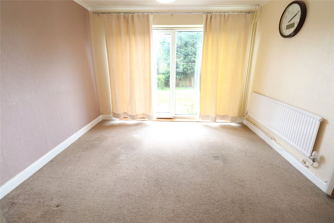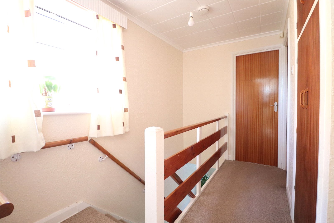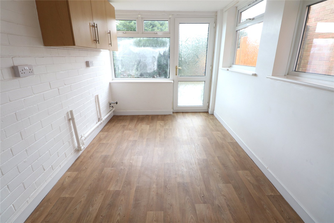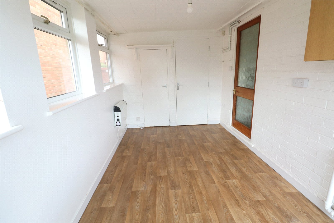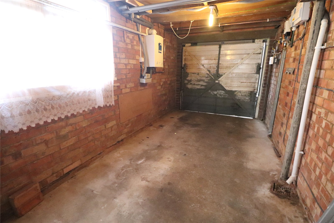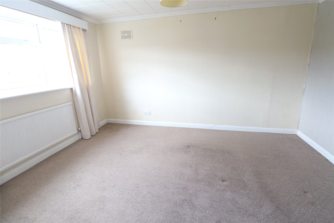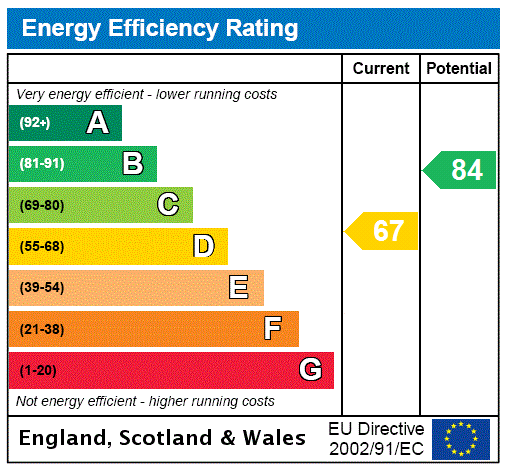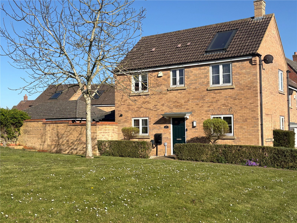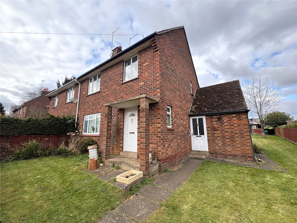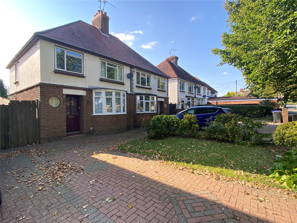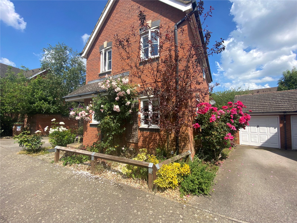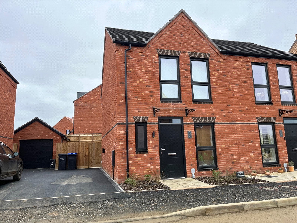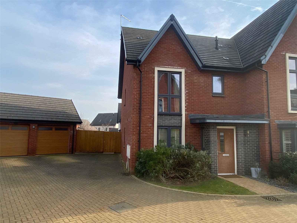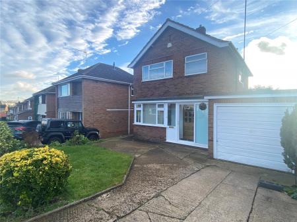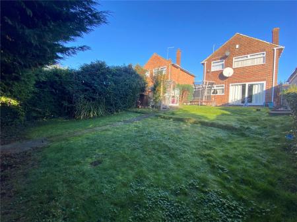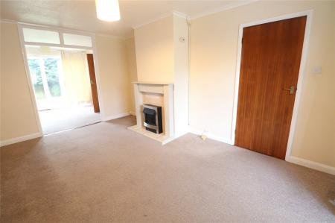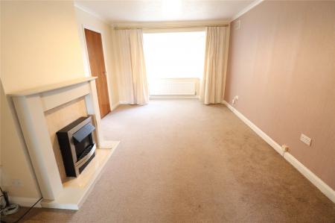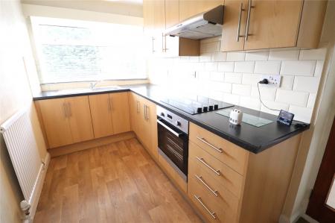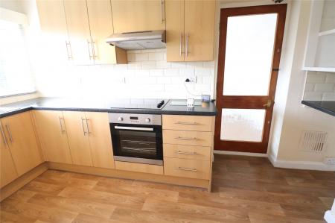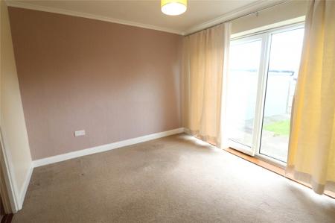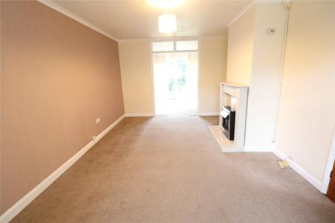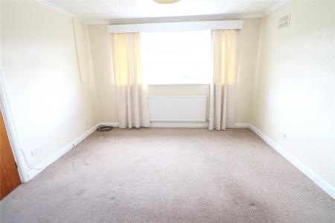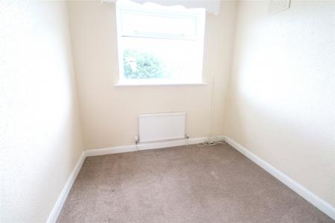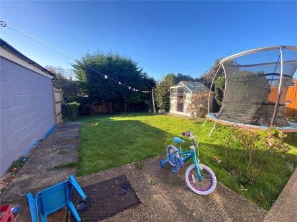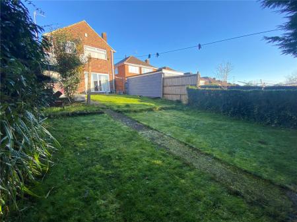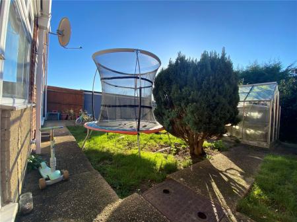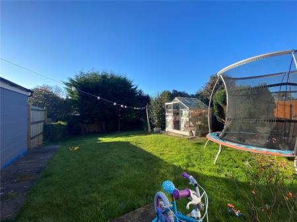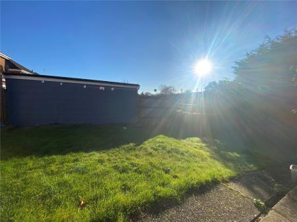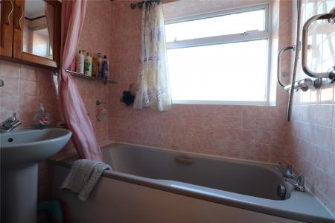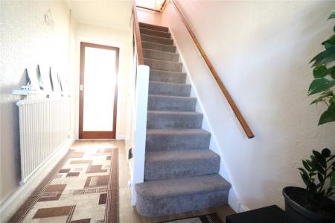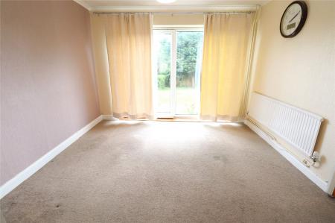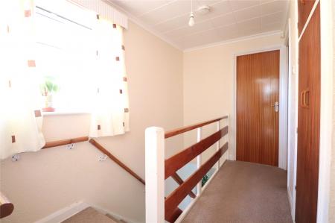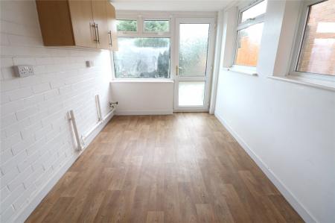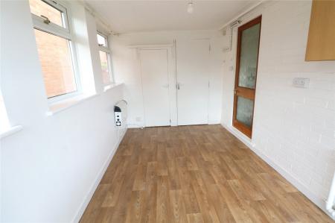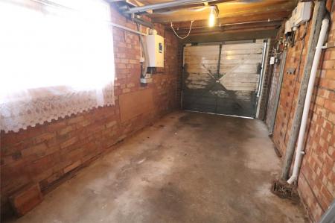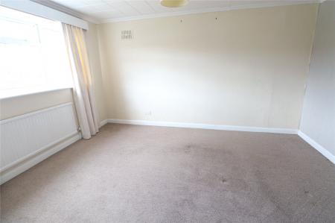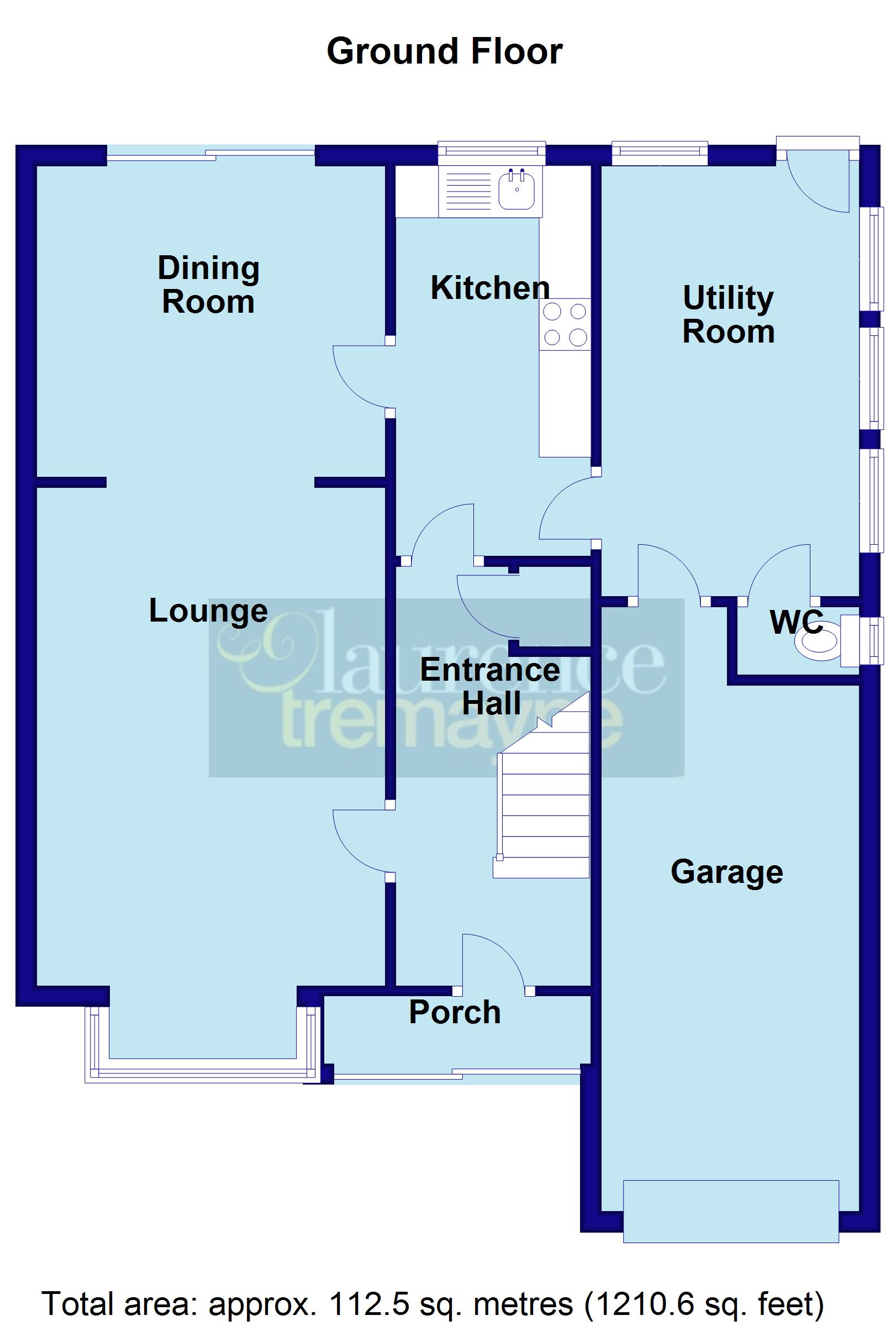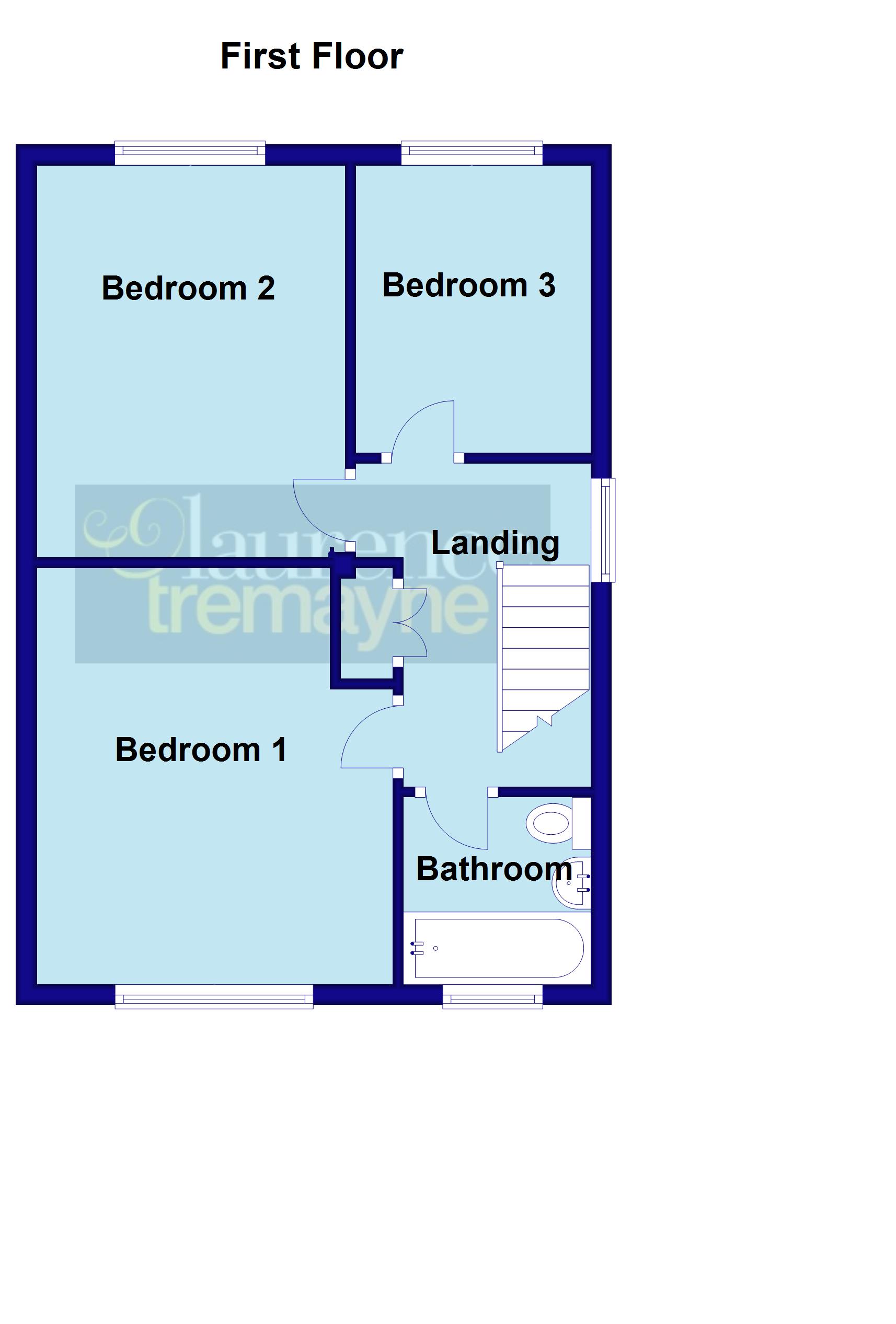3 Bedroom Detached House for sale in Northamptonshire
***NO UPPER CHAIN***CLOSE TO TOWN CENTRE***DETACHED FAMILY HOME***GARAGE & DRIVEWAY***
Located CLOSE TO THE TOWN CENTRE and offered for sale with NO UPPER CHAIN is this WELL PRESENTED detached family home. With an EXTENDED GROUND FLOOR comprising entrance porch and hallway, 15'9" LOUNGE, separate dining room, kitchen, SPACIOUS UTILITY ROOM, THREE BEDROOMS and a family bathroom. Outside is a PLEASANT REAR GARDEN which benefits from a SOUTHERLY ASPECT, front garden, 19'1" GARAGE and DRIVEWAY. EPC - D
Entered Via A sliding Upvc double glazed patio door, into:-
Entrance Porch 8'8" x 2' (2.64m x 0.6m). With wood effect vinyl flooring, Upvc double glazed window to side aspect, part glazed wooden door opening into:-
Entrance Hall 13'3" x 6'2" (4.04m x 1.88m). Stairs rising to first floor landing with storage cupboard under, wood effect vinyl flooring, coving to ceiling, single panel radiator, smoke alarm, glazed door to kitchen, panel door to:-
Lounge 15'9" x 10'11" (4.8m x 3.33m). A spacious reception room with the focal point being a central chimney breast with feature fireplace with surround and mantle with marble hearth and backing, coving to ceiling, television point, box bay to front aspect with Upvc double glazed windows to three sides and double panel radiator, opening into:-
Dining Room 10'11" x 9'1" (3.33m x 2.77m). With coving to ceiling, single panel radiator, Upvc double glazed sliding patio doors to rear garden, panel door to:-
Kitchen 12'4" x 6'2" (3.76m x 1.88m). Fitted with a range of light beech effect fronted eye and base level units with rolled edge work surfaces over and tiling above, inset stainless steel single drainer sink unit with mixer tap over, integrated electric oven, hob and extractor fan, open shelved unit to one corner, wood effect vinyl flooring, single panel radiator, Upvc double glazed window to rear aspect with tiled sill, part glazed door to:-
Utility Room 13'7" x 7'7" (4.14m x 2.3m). A large utility room which has been created by an extension at the rear of the garage, with wood effect vinyl flooring, space and plumbing for washing machine, space for tumble drier and ample space for other white goods, three Upvc double glazed windows to side aspect, Upvc double glazed window and door to rear aspect, white panel doors to garage and:-
WC Fitted with a low level WC, heated towel rail, wood effect vinyl flooring, frosted window to side aspect
Landing Upvc double glazed window to side aspect, double doors to airing cupboard housing hot water cylinder with slatted linen shelving above, access to lofts space, smoke alarm, coving to ceiling, doors to first floor accommodation
Bedroom One 13'4" x 11'5" max (4.06m x 3.48m max). A spacious main bedroom with coving to ceiling, Upvc double glazed window to front aspect with single panel radiator under
Bedroom Two 12'2" x 9'11" (3.7m x 3.02m). Another good sized double bedroom with coving to ceiling, Upvc double glazed window to rear aspect with single panel radiator under.
Bedroom Three 9'1" x 7'5" (2.77m x 2.26m). Coving to ceiling, Upvc double glazed window to rear aspect with single panel radiator under.
Bathroom 5'11" x 5'11" (1.8m x 1.8m). Fitted with a three piece suite comprising low level WC, pedestal wash hand basin with central chrome mixer tap and a panel bath with shower over, wood effect laminate flooring, single panel radiator, frosted Upvc double glazed window to front aspect with tiled sill
Outside
Front The front garden is laid to lawn with low level hedge to the front boundary. To the side is a concrete driveway providing off road parking and which leads to the garage, front door and timber access gate to the rear garden a
Garage 19'1" x 8'2" (5.82m x 2.5m). With metal up and over door to the front, timber door to rear giving access to the house via the utility room, wall mounted 'Worcester' gas central heating boiler, Upvc double glazed window to side aspect.
Rear A good sized rear garden benefitting from a Southerly aspect and which is accessed from both the utility room and the dining room. A pathway runs from the side of the property along the rear, with the remainder of the garden being laid to lawn with a hardstanding for greenhouse/shed. The garden is enclosed by timber fencing with timber gate to front.
Important Information
- This is a Freehold property.
Property Ref: 5766_DAV230482
Similar Properties
Claydon Road, DAVENTRY, Northamptonshire, NN11
3 Bedroom Detached House | £299,950
***WELL PRESENTED FAMILY HOME***OVERLOOKING A GREEN***POPULAR LOCATION***GARAGE & DRIVEWAY***Located on the outer perime...
Stubbs Road, EVERDON, Northamptonshire, NN11
3 Bedroom Semi-Detached House | £299,950
Located in the HIGHLY SOUGHT AFTER Northamptonshire Village if EVERDON is this semi-detached home, positioned on a GOOD...
Western Avenue, DAVENTRY, Northamptonshire, NN11
3 Bedroom Semi-Detached House | £285,000
***NO UPPER CHAIN***THREE BEDROOM SEMI-DETACHED FAMILY HOME***REAR GARDEN MEASURING APPROXIMATELY 115FT***BLOCK PAVED DR...
The Haystack, DAVENTRY, Northamptonshire, NN11
3 Bedroom Detached House | £315,000
**DETACHED HOME**SOUGHT AFTER LOCATION**BEAUTIFULLY PRESENTED THROUGHOUT**GARAGE & DRIVEWAY**Located on the SOUGHT AFTER...
Lavender Way, DAVENTRY, Northamptonshire, NN11
2 Bedroom Semi-Detached House | £315,000
***NO UPPER CHAIN***TWO DOUBLE BEDROOM SEMI-DETACHED***SUSTAINABLE LIVING***AIR SOURCE HEAT PUMP***We are delighted to o...
Croxden Way, DAVENTRY, Northamptonshire, NN11
3 Bedroom Semi-Detached House | £315,000
***LOVELY THREE BEDROOM SEMI DETACHED HOME***MODERN OPEN PLAN LIVING***GARAGE AND OVER SIZED DRIVEWAY DIRECTLY TO SIDE**...

Laurence Tremayne (Daventry)
10-12 Oxford Street, Daventry, Northamptonshire, NN11 4AD
How much is your home worth?
Use our short form to request a valuation of your property.
Request a Valuation
