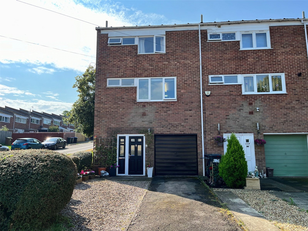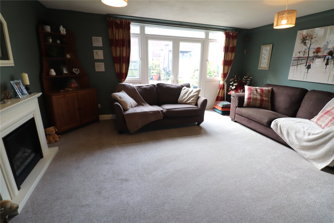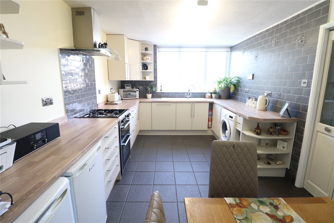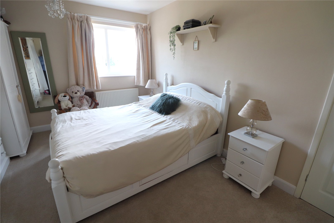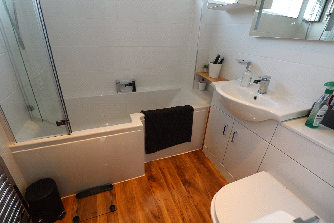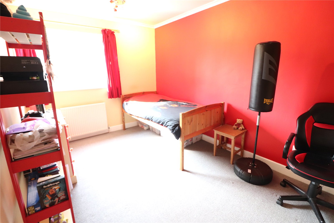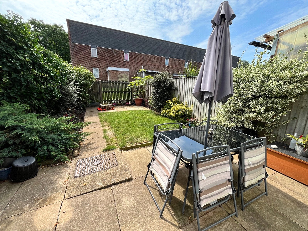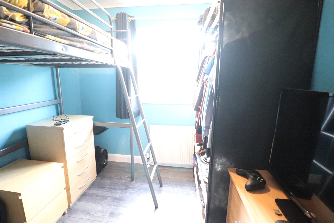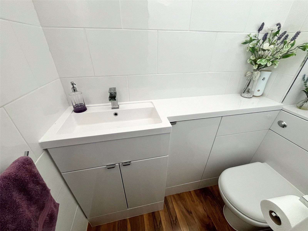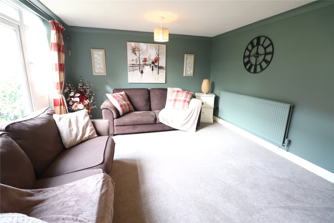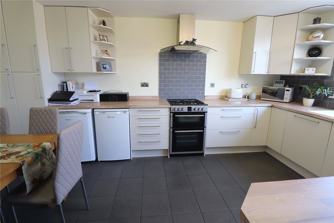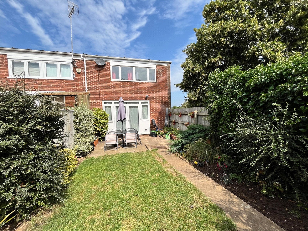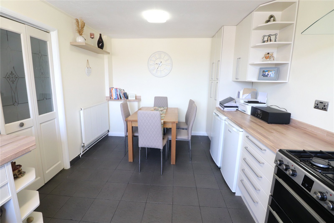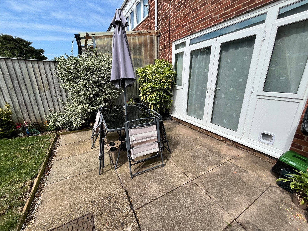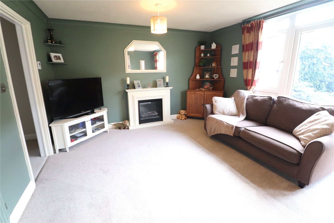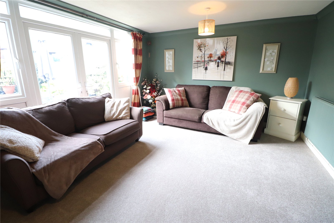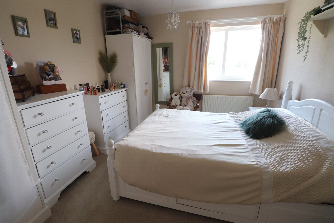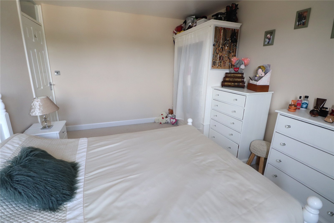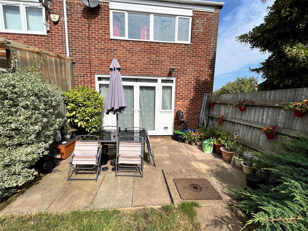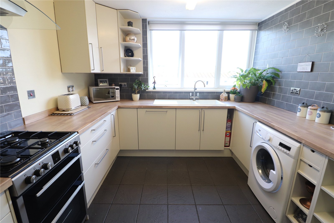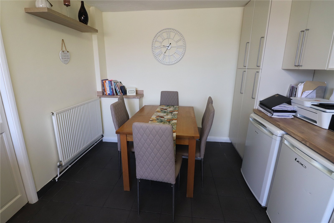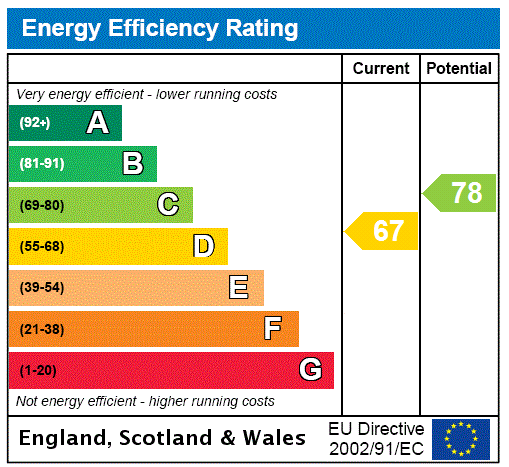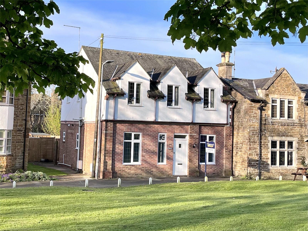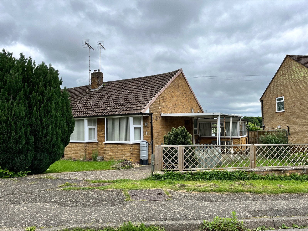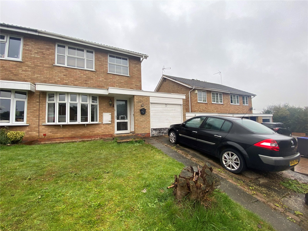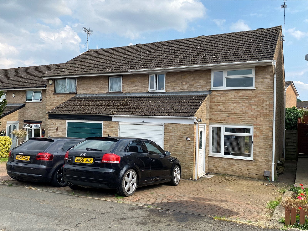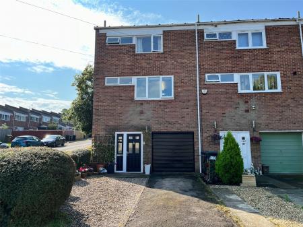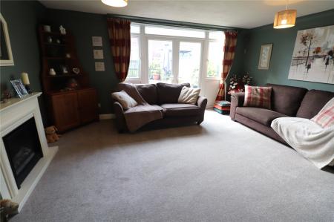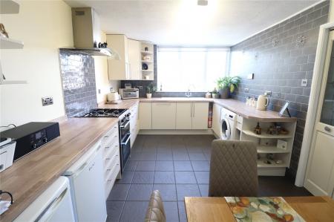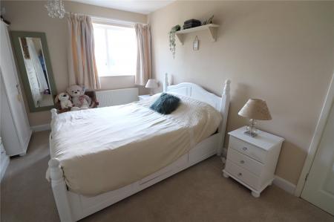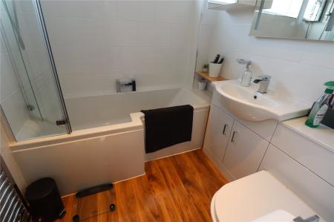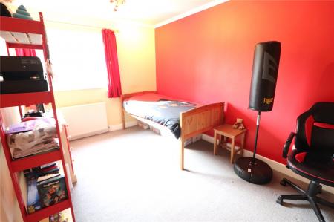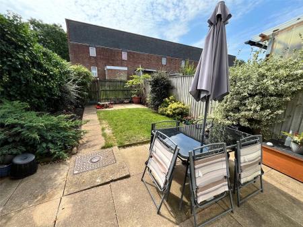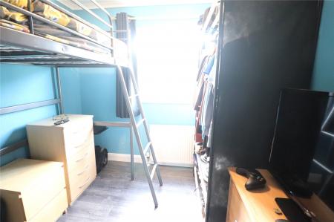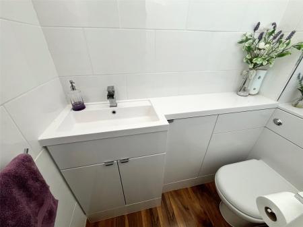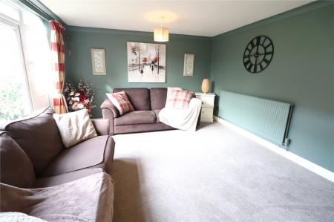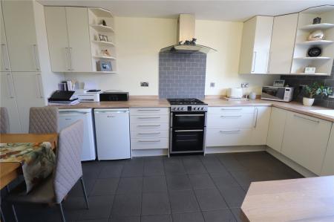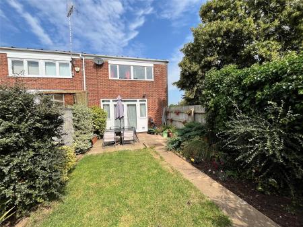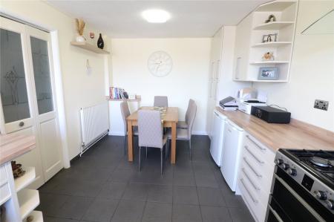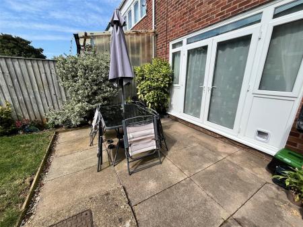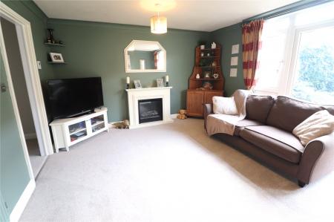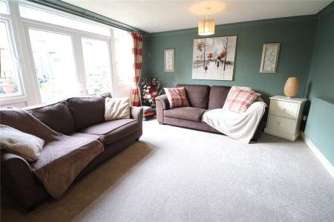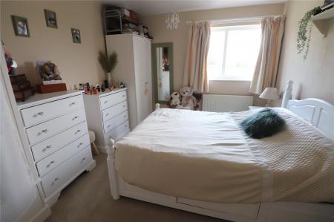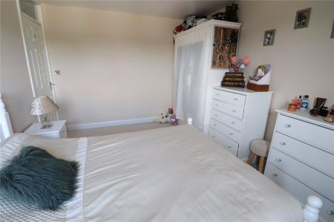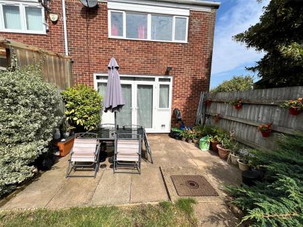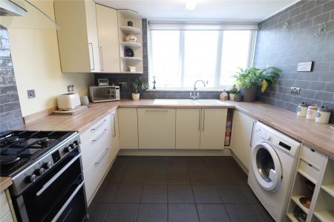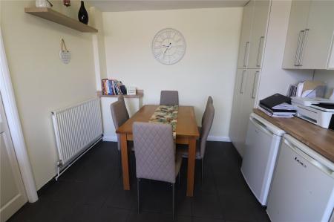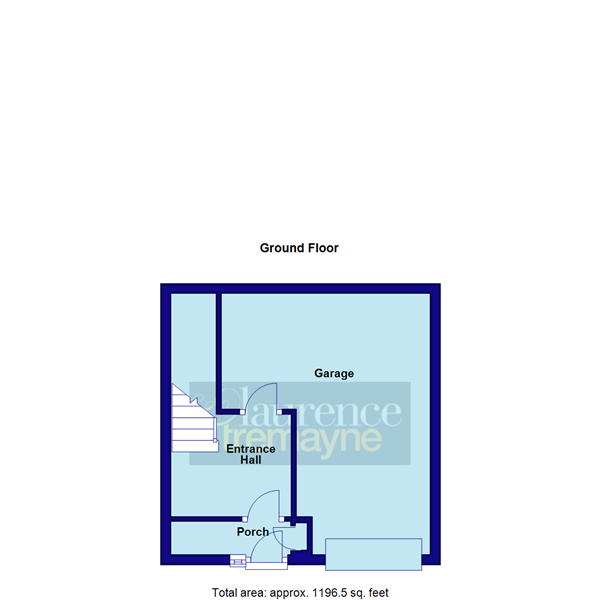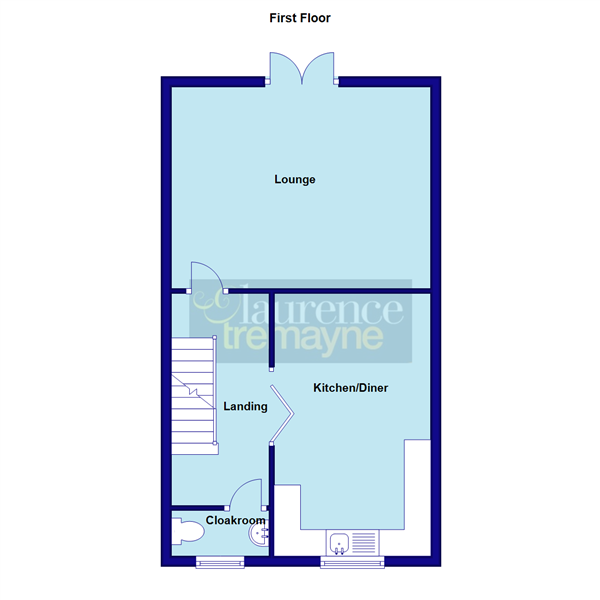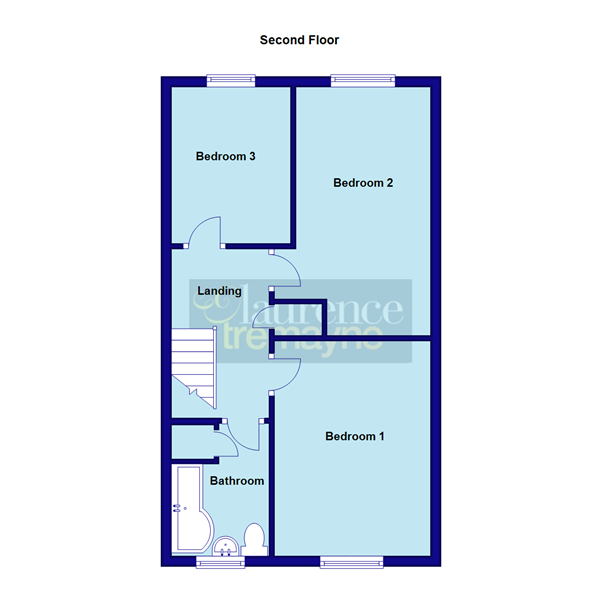3 Bedroom End of Terrace House for sale in Northamptonshire
***THREE BEDROOM TOWNHOUSE***16FT LOUNGE***16FT KITCHEN/DINER***RE-FITTED BATHROOM***GARAGE***
A well-presented end of terrace property on the Grange development. In good decorative order the property benefits from 16FT LOUNGE, 16FT KITCHEN/DINER, RE-FITTED CLOAKROOM, RE-FITTED BATHROOM, three bedrooms two of which are doubles, Upvc double glazing, gas central heating, 16ft GARAGE WITH FURTHER PARKING FOR TWO CARS, and a pleasant southerly facing rear garden. Viewing is essential to fully appreciate this property. EPC-D
Entered via A part Upvc double glazed composite door to
Porch 7'8" max x 3'4" (2.34m max x 1.02m). Ceramic tiled floor storage cupboard housing utility meters, replacement Upvc double glazed door to
Entrance Hall 7'6" max x 6' (2.29m max x 1.83m). Stairs rising to first floor landing, radiator, door to garage.
First Floor Landing 13'6" (4.11m) x 5'10" (1.78m) reducing to 2'10" (0.86m). Radiator, stairs rising to second floor , coved ceiling, doors to all first floor accommodation.
Lounge 16'2" x 12'8" (4.93m x 3.86m). A lovely spacious room with Upvc double glazed French doors opening onto the patio of the rear garden, feature fireplace with inset electric fire, television point, coved ceiling, telephone point, radiator, thermostatic control point.
Kitchen/Diner 16'4" x 9'10" (4.98m x 3m). Entered via a part glazed sliding door, fitted with a range of eye and base level unit with rolled edge work tops and matching upstands, space for gas cooker, one and a quarter bowl polycarbonate sink and drainer with mixer tap, ceramic tiled floor, drawer stack, space and plumbing for washing machine, space for under counter fridge and freezer, built in dishwasher, radiator, full height larder cupboard, corner cupboards with pull out carousel basket shelving, Upvc double glazed window to front aspect.
Cloakroom 5'10" x 2'8" (1.78m x 0.81m). A re-fitted white suite comprising of a concealed unit WC and wash hand basin with mixer tap built into a vanity unit,, full height tiling to all walls, wood laminate flooring, two opaque Upvc double glazed windows to front aspect.
Second Floor Landing 10'6" x 6'2" (3.2m x 1.88m). Access to loft, storage cupboard with shelving, doors to all second floor accommodation.
Bedroom One 13'8" x 10' (4.17m x 3.05m). A delightful double bedroom with Upvc double-glazed window to front aspect, radiator.
Bedroom Two 15'8" (4.78m) x 8'6" (2.6m) plus door recess. Another double bedroom with Upvc double glazed window to rear aspect with views over the rear garden, radiator, coved ceiling.
Bedroom Three 9'8" x 7'6" (2.95m x 2.29m). Upvc double glazed window to rear aspect with views over the rear garden, radiator, coved ceiling, wood laminate flooring.
Bathroom 8'10" max x 6' (2.7m max x 1.83m). A re-fitted white suite comprising of a concealed unit WC and wash hand basin with mixer tap built into a vanity unit, P-shaped bath with mixer tap and electric shower over with folding shower screen, full height tiling to all walls, wood laminate flooring, chrome heated towel rail, recess spot lights, storage cupboard housing central heating boiler, coved ceiling, two Upvc opaque double glazed windows to front aspect.
Garage 16'2" max x 13' (4.93m max x 3.96m). Up and over door, power and light connected.
Rear Garden A pleasant southerly facing rear garden with a paved patio area, pathway running the length of the garden to gated access to rear, lawn area with shrub and flower borders, enclosed by timber fencing.
Front A low maintenance frontage with deep gravel beds with shrubs and flower borders driveway for two cars leading garage, enclosed by mature hedging.
Important information
This is a Freehold property.
Property Ref: 5766_DAV240113
Similar Properties
Chayomer, The Green, NEWNHAM, Northamptonshire, NN11
2 Bedroom Maisonette | £220,000
***BEING SOLD WITH NO UPPER CHAIN***DECEPTIVELY LARGE TWO BEDROOM GROUND FLOOR FLAT***REFURBISHED THROUGHOUT***OVERLOOKI...
Hawthorn Drive, DAVENTRY, Northamptonshire, NN11
2 Bedroom Semi-Detached Bungalow | £215,000
***TWO DOUBLE BEDROOM SEMI-DETACHED BUNGALOW***14FT LOUNGE***OFF ROAD PARKING FOR SEVERAL CARS***RE-FITTED SHOWER ROOM**...
Coldstream Close, DAVENTRY, Northamptonshire, NN11
3 Bedroom Semi-Detached House | £210,000
Laurence Tremayne Estate Agents are now in receipt of an offer for the sum of �210,000 for 7 Coldstream Clos...
Balliol Road, DAVENTRY, Northamptonshire, NN11
3 Bedroom Semi-Detached House | £235,000
**NO UPPER CHAIN**OUTER EDGE OF POPULAR DEVELOPMENT**GARAGE & DRIVEWAY**THREE BEDROOMS**A three bedroom semi-detached ho...
Balliol Road, DAVENTRY, Northamptonshire, NN11
3 Bedroom Semi-Detached House | £237,500
***NO UPPER CHAIN***POPULAR LOCATION***CLOSE TO PARKLAND***LARGER THAN AVERAGE REAR GARDEN***Located on the POPULAR STEF...
Ashdown Road, DAVENTRY, Northamptonshire, NN11
2 Bedroom Semi-Detached Bungalow | £240,000
***NO UPPER CHAIN***TWO/THREE BEDROOM BUNGALOW***SINGLE GARAGE***14FT LOUNGE***RE-FITTED SHOWER ROOM***KITCHEN & DINING...
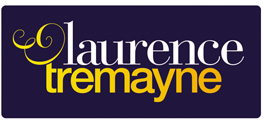
Laurence Tremayne (Daventry)
10-12 Oxford Street, Daventry, Northamptonshire, NN11 4AD
How much is your home worth?
Use our short form to request a valuation of your property.
Request a Valuation
