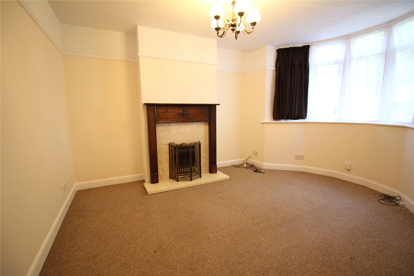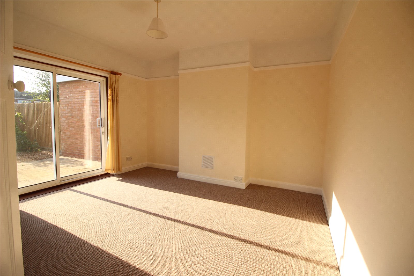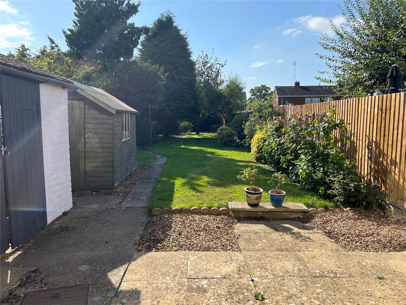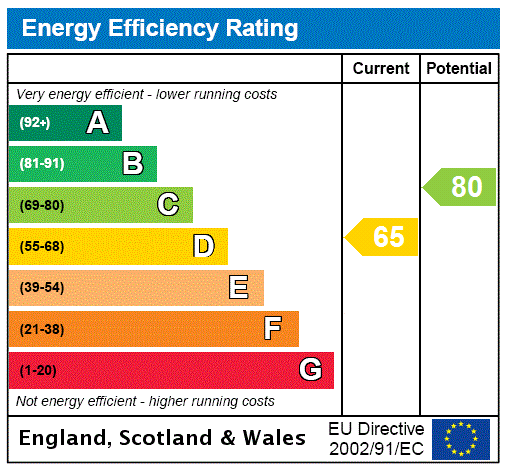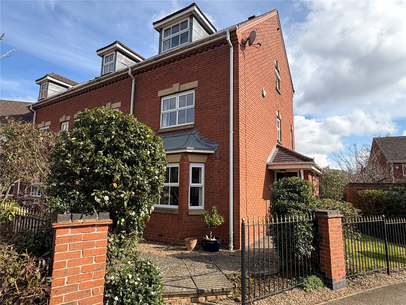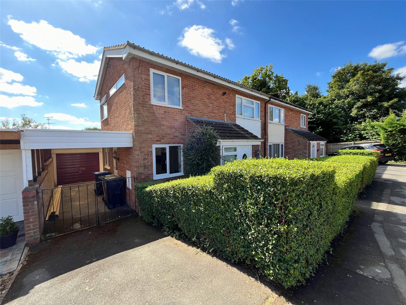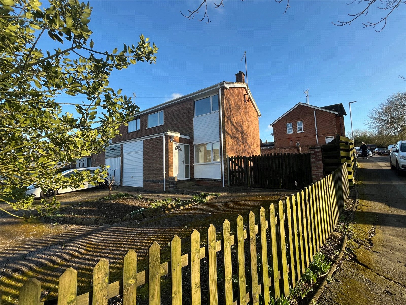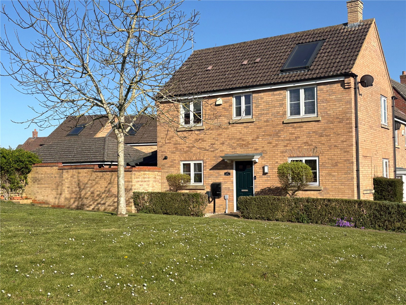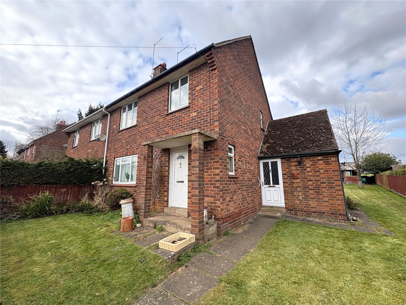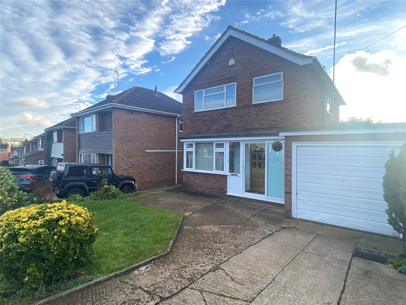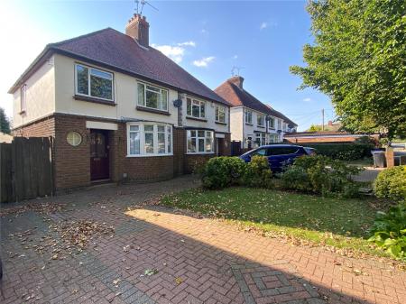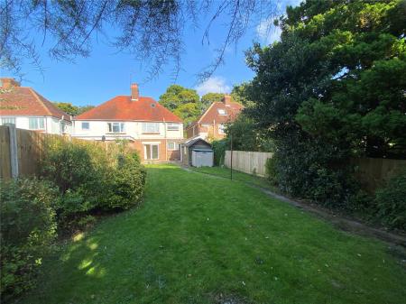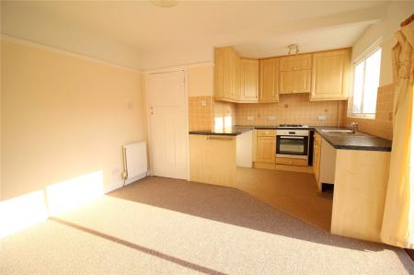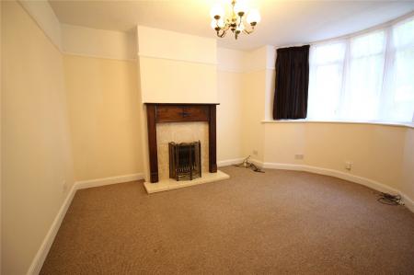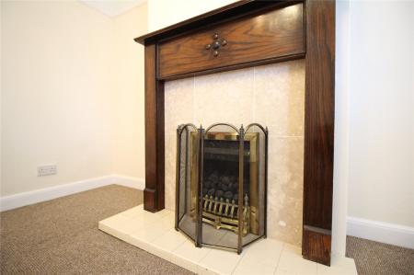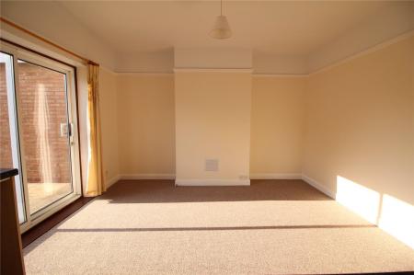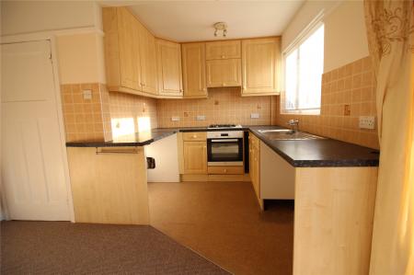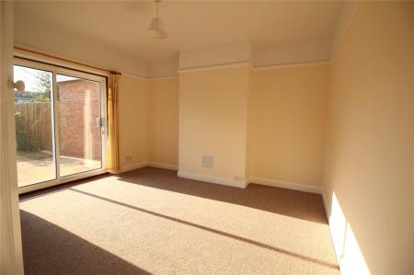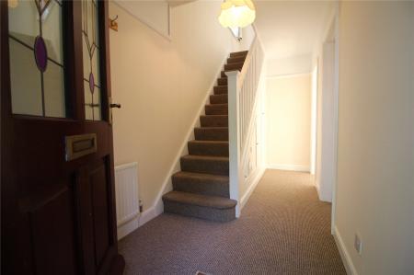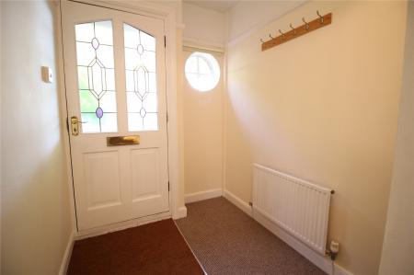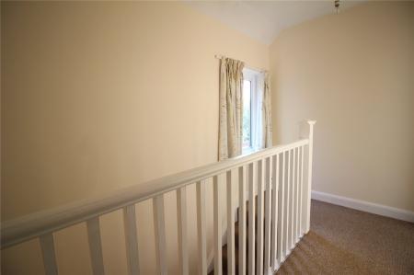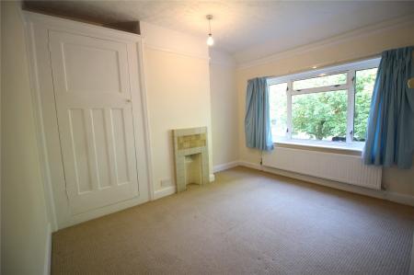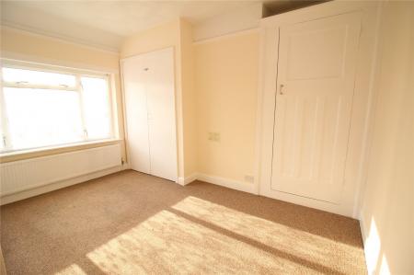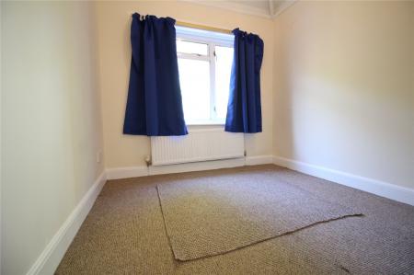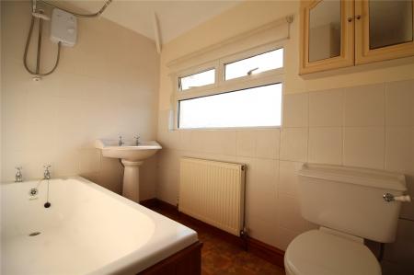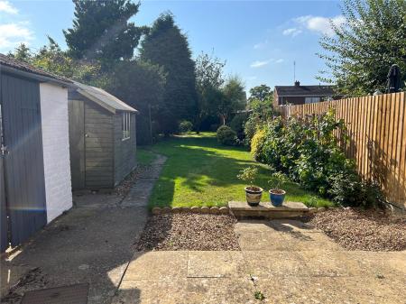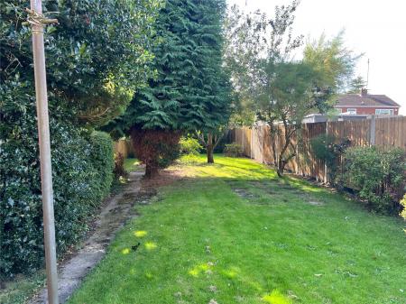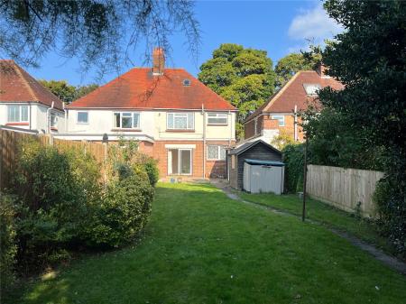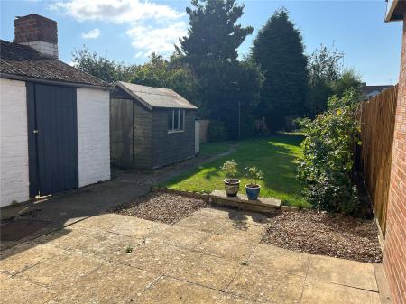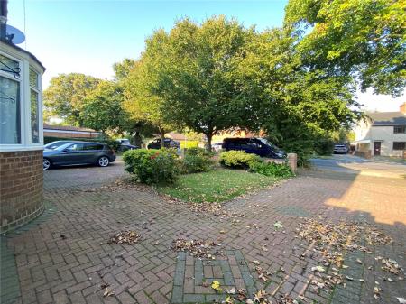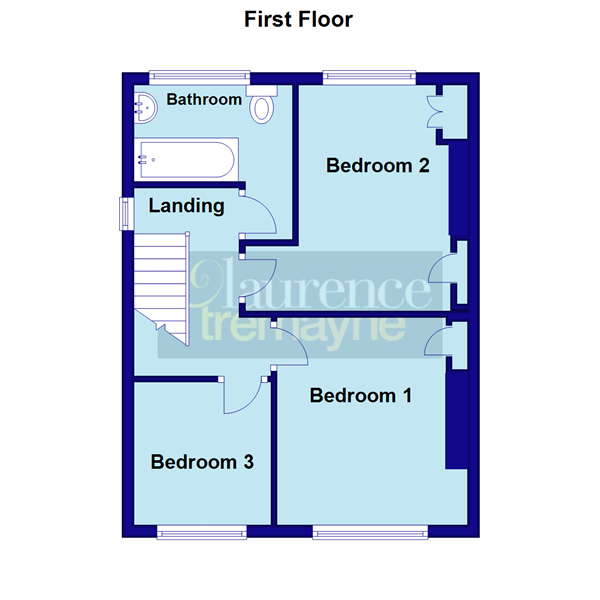3 Bedroom Semi-Detached House for sale in Northamptonshire
***NO UPPER CHAIN***THREE BEDROOM SEMI-DETACHED FAMILY HOME***REAR GARDEN MEASURING APPROXIMATELY 115FT***BLOCK PAVED DRIVEWAY***
Offered for sale with NO UPPER CHAIN is this traditional THREE BEDROOM BAY FRONTED SEMI-DETACHED FAMILY HOME which is located approximately half a mile from the Town Centre. The property benefits from a 115ft REAR GARDEN , 17'7" kitchen/family room, 15' HALLWAY and BLOCK PAVED DRIVEWAY with parking for two cars. In addition the property has a large ATTIC ROOM with Velux skylight and further benefits include GAS RADIATOR HEATING with Vaillant boiler, double glazed windows and small brick built outhouse/storage. EPC - D
Entered Via A wooden part glazed door recessed into a storm porch with LED light over.
Entrance Hall 15'1" x 5'8" (4.6m x 1.73m). A good sized entrance hall with stairs rising to first floor with white spindled balustrade and three built in cupboards below one with hanging rail for coats and window to side aspect. The hall is given added character with a round port hole window to front aspect and picture rail. Original painted doors to lounge and
Kitchen/Family Room 17'7" (5.36m) reducing to 11'4" (3.45m) x 12' (3.66m) reducing to 7'8" (2.34m). A nice bright room running the full width of the house and is laid out with kitchen to one side and family room to the other. The family room has double glazed patio doors leading to the garden and newly laid carpet. There is a gas fire point if required, picture rail and double panel radiator. The kitchen is fitted with a range of base and eye level units with complementary rolled edge worksurfaces over with inset stainless steel single drainer sink unit, inset gas hob with extractor fan over, built in oven, space and plumbing for washing machine and space for three further under counter appliances, tiled splashback, Upvc double glazed window to rear aspect.
Lounge 13'4" (4.06m) into bay x 11'4" (3.45m). A pleasant room which is given added character with a floor to ceiling circular bay with Upvc double glazed window to front aspect. The focal point of the room is a feature fireplace with wooden surround and tiled hearth with inset real flame gas fire, picture rail and single panel radiator.
Landing 10' x 5'8" (3.05m x 1.73m). White spindled gallery overlooking the stairs, Upvc double glazed window to side aspect, loft hatch to attic room, original painted doors to all upstairs rooms
Bedroom One 16'5" x 10'1" (5m x 3.07m). Decorative tiled fire place to one wall with built in cupboard to one side, Upvc double glazed window to front aspect with single panel radiator under, picture rail.
Bedroom Two 12' (3.66m) x 8'11" (2.72m) plus door recess. Built in cupboard to one side of chimney breast , built in airing cupboard to other side which houses Vaillant combination gas boiler, Upvc double glazed window to rear aspect with single panel radiator under, picture rail.
Bedroom Three 7'6" x 7'3" (2.29m x 2.2m). Upvc double glazed window to front aspect, single panel radiator, picture rail.
Bathroom 8'1" (2.46m) x 5'1" (1.55m) plus door recess. Fitted with a three piece suite comprising of panel bath with Triton shower over, pedestal wash hand basin, close couple WC, full height tiling to bath area, half height tiling to remining walls, Upvc double glazed window to rear aspect, single panel radiator.
Attic Room A large attic room which is fully boarded with plastered walls and a Velux window to rear aspect.
Front A block paved driveway providing off road parking for 2 cars. The remainder is mainly laid to lawn with planted border and low level wall to front boundary, gated access to rear garden.
Rear A good sized garden which measures approximately 115ft in length. Directly behind the house is a paved patio seating area which offers a high degree of privacy, the remainder of the garden is mainly laid to lawn with planted boarders either side, a pathway meanders three quarters of the length of the garden. There is a small brick built out building which houses both a storage area and outside WC both with windows fitted. The WC is fitted with a high level WC. The garden is enclosed to all sides by a combination of close board timber fencing to side boundaries and fencing panels to the rear boundary. (The full length of the right hand boundary was replaced in summer 2024). The bottom of the garden is given a more mature feel with three semi mature trees.
Important Information
- This is a Freehold property.
Property Ref: 5766_DAV240189
Similar Properties
Pascoe Crescent, DAVENTRY, Northamptonshire, NN11
3 Bedroom End of Terrace House | £280,000
**WELL PRESENTED THREE STOREY TOWN HOUSE***POPULAR DEVELOPMENT***GARAGE & DRIVEWAY***Located on the OUTER PERIMETER of t...
May Bank, DAVENTRY, Northamptonshire, NN11
3 Bedroom Semi-Detached House | £280,000
***EXTENDED THREE BEDROOM SEMI-DETACHED***19FT FAMILY ROOM***16FT LOUNGE***16FT RE-FITTED KITCHEN/DINER***SINGLE GARAGE...
The Pyghtles, DAVENTRY, Northamptonshire, NN11
3 Bedroom End of Terrace House | £280,000
***EXTENDED & RE-FURBISHED THREE BEDROOM SEMI DETACHED***NO UPPER CHAIN***RE-FITTED KITCHEN/DINER***18FT LOUNGE***CLOSE...
Claydon Road, DAVENTRY, Northamptonshire, NN11
3 Bedroom Detached House | £299,950
***WELL PRESENTED FAMILY HOME***OVERLOOKING A GREEN***POPULAR LOCATION***GARAGE & DRIVEWAY***Located on the outer perime...
Stubbs Road, EVERDON, Northamptonshire, NN11
3 Bedroom Semi-Detached House | £299,950
Located in the HIGHLY SOUGHT AFTER Northamptonshire Village if EVERDON is this semi-detached home, positioned on a GOOD...
The Slade, DAVENTRY, Northamptonshire, NN11
3 Bedroom Detached House | £310,000
***NO UPPER CHAIN***CLOSE TO TOWN CENTRE***DETACHED FAMILY HOME***GARAGE & DRIVEWAY***Located CLOSE TO THE TOWN CENTRE a...
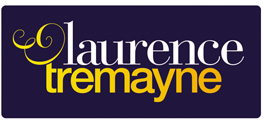
Laurence Tremayne (Daventry)
10-12 Oxford Street, Daventry, Northamptonshire, NN11 4AD
How much is your home worth?
Use our short form to request a valuation of your property.
Request a Valuation



