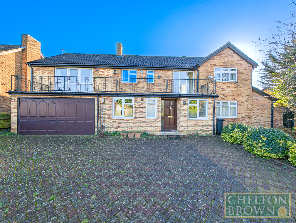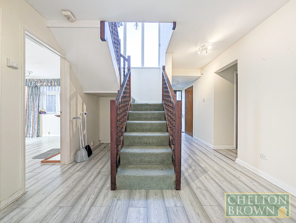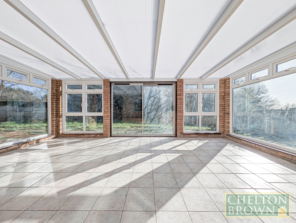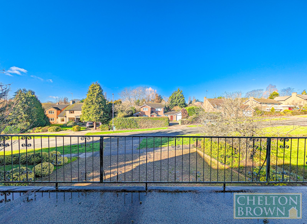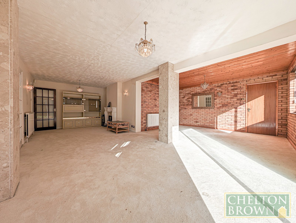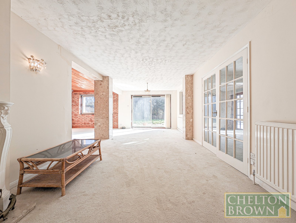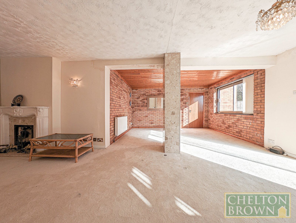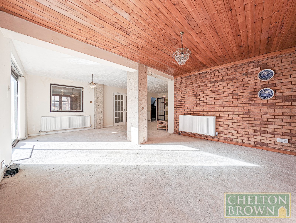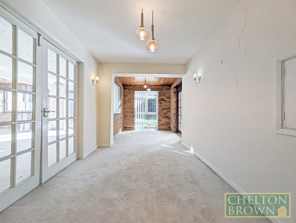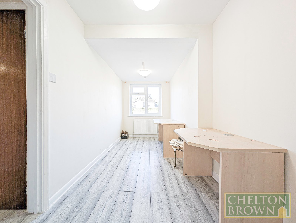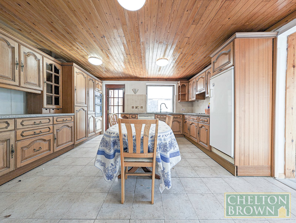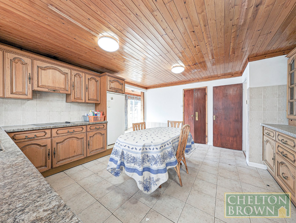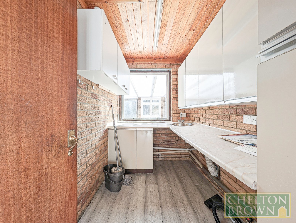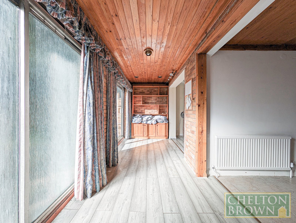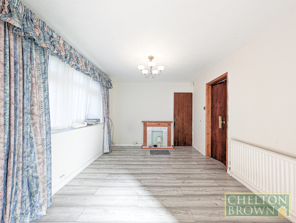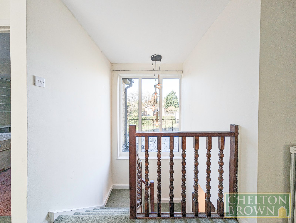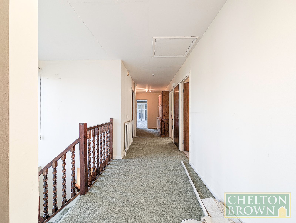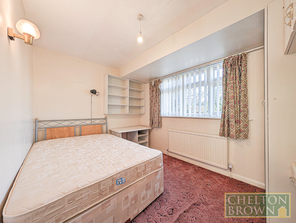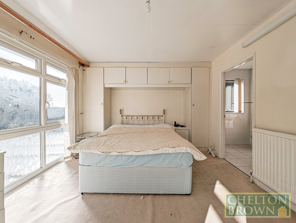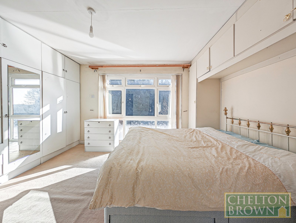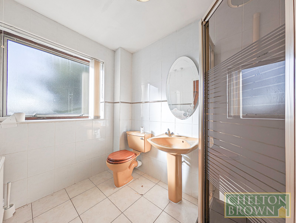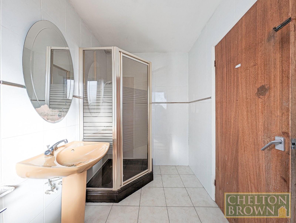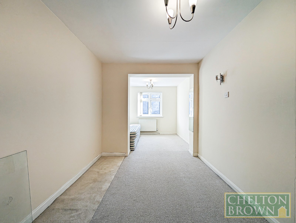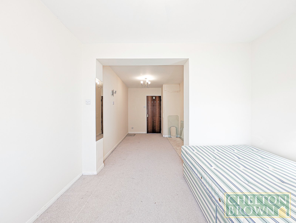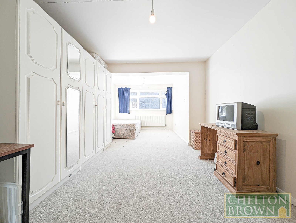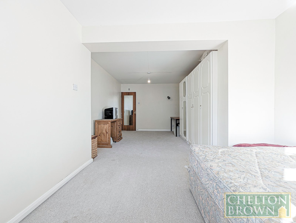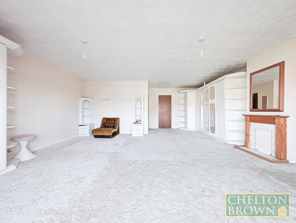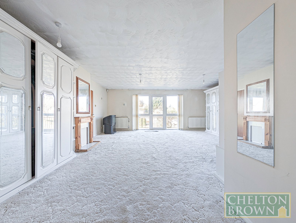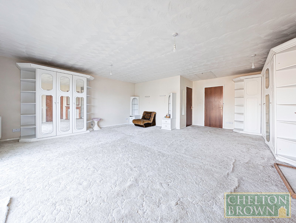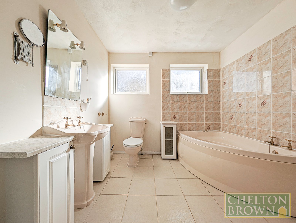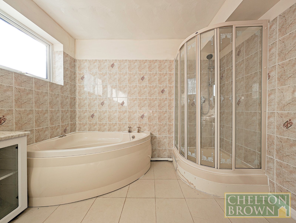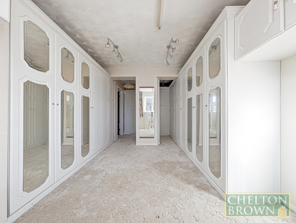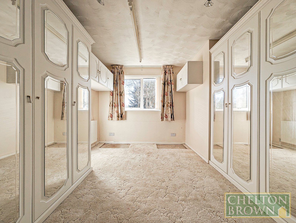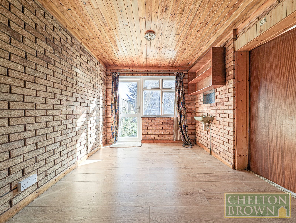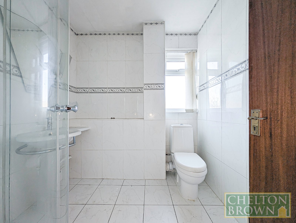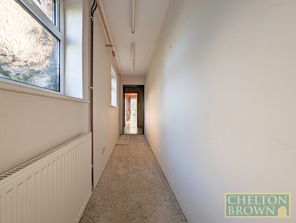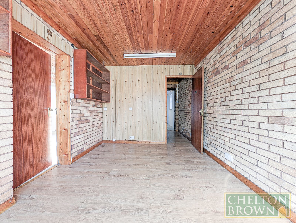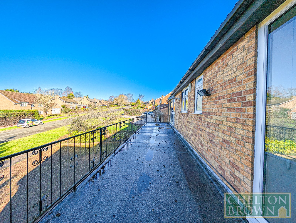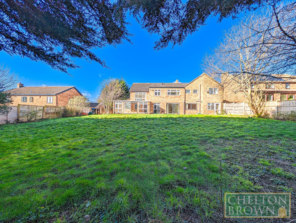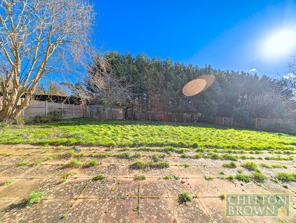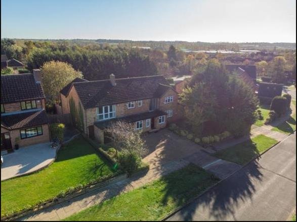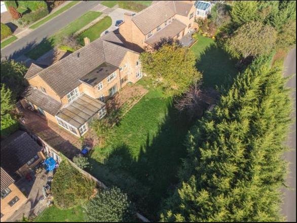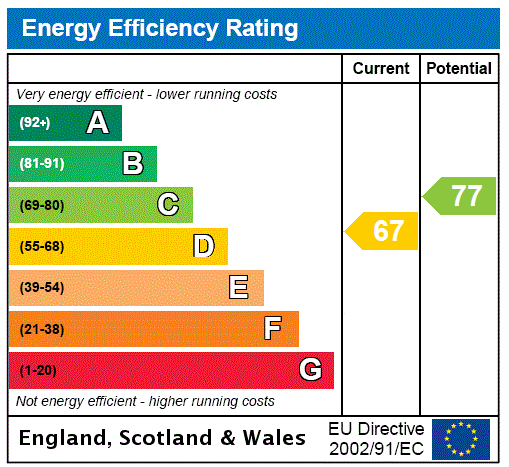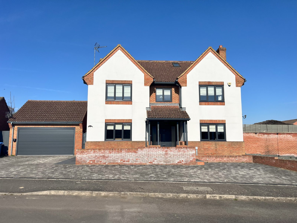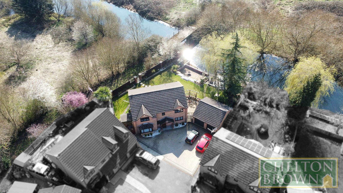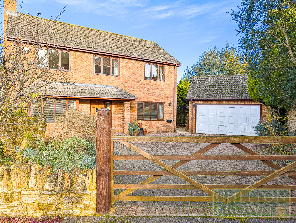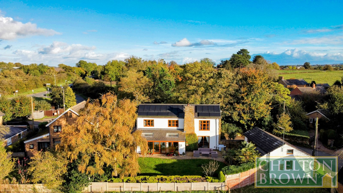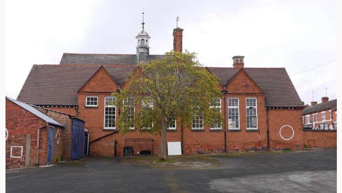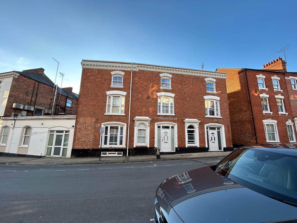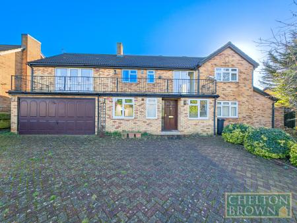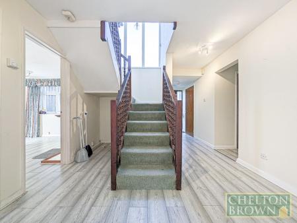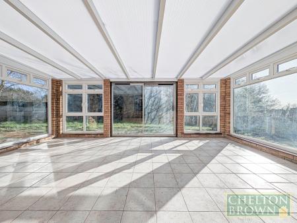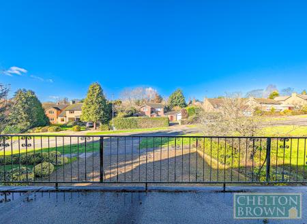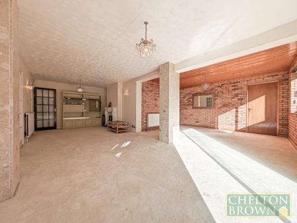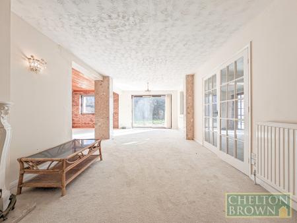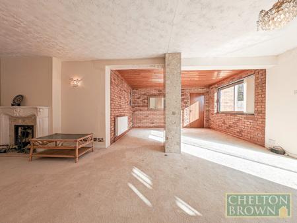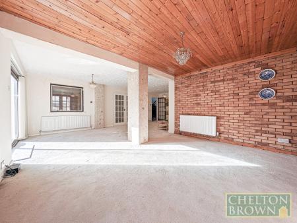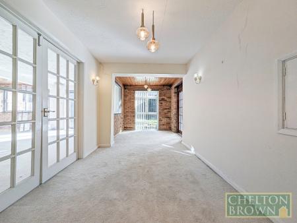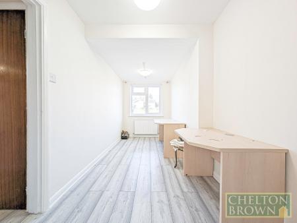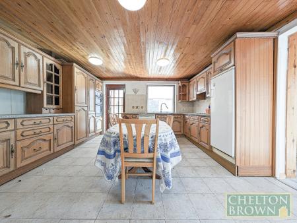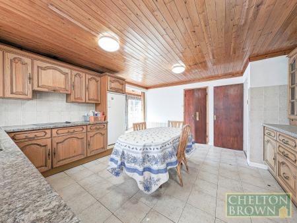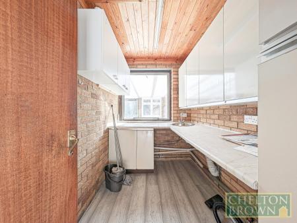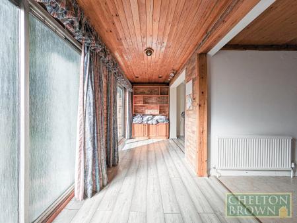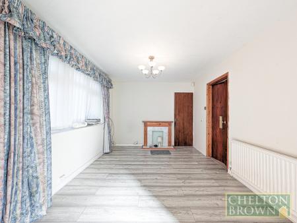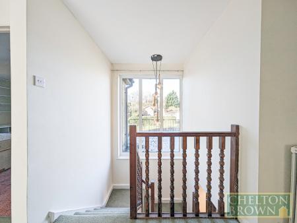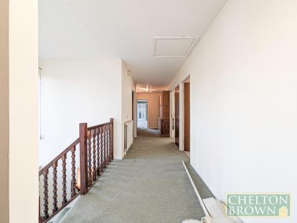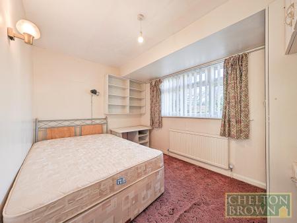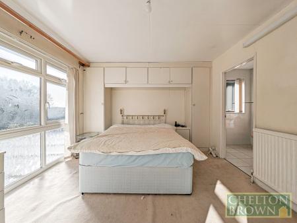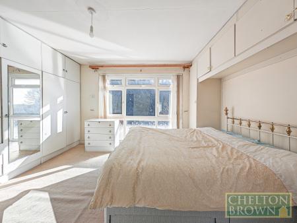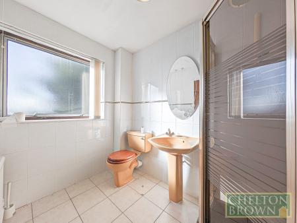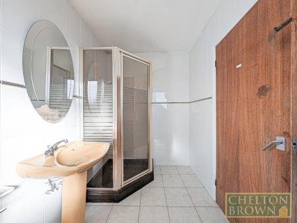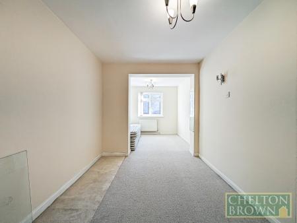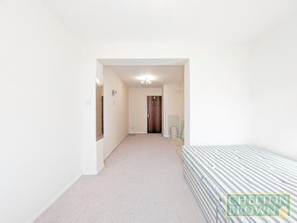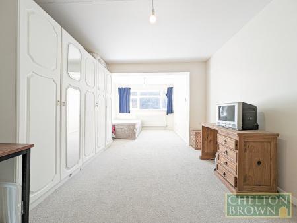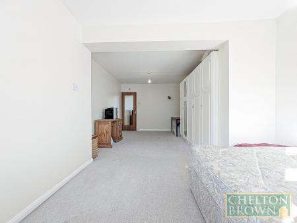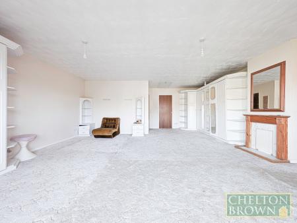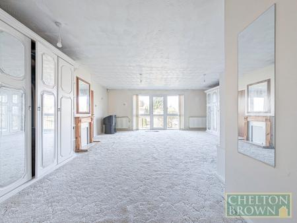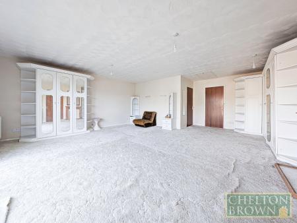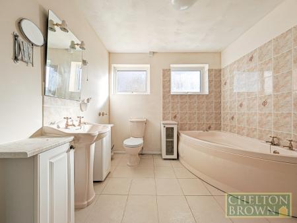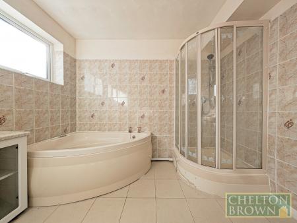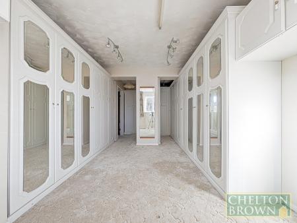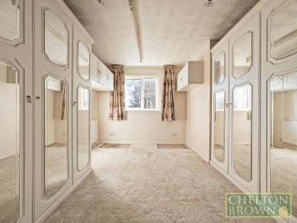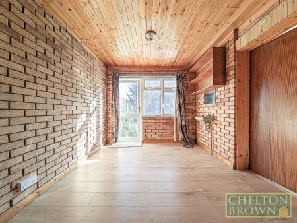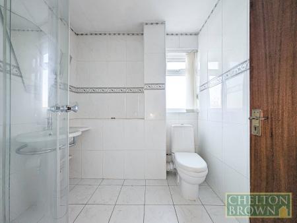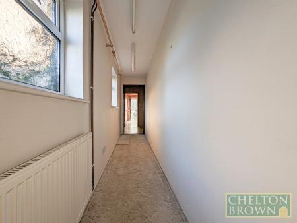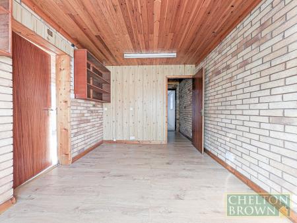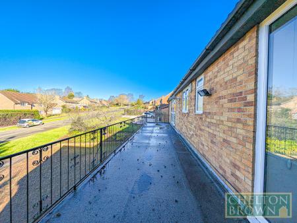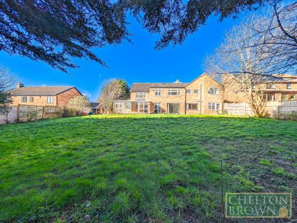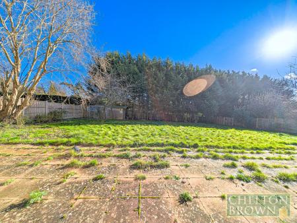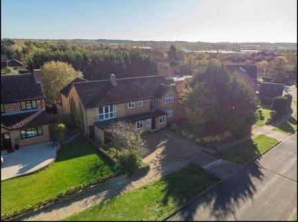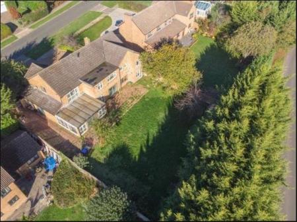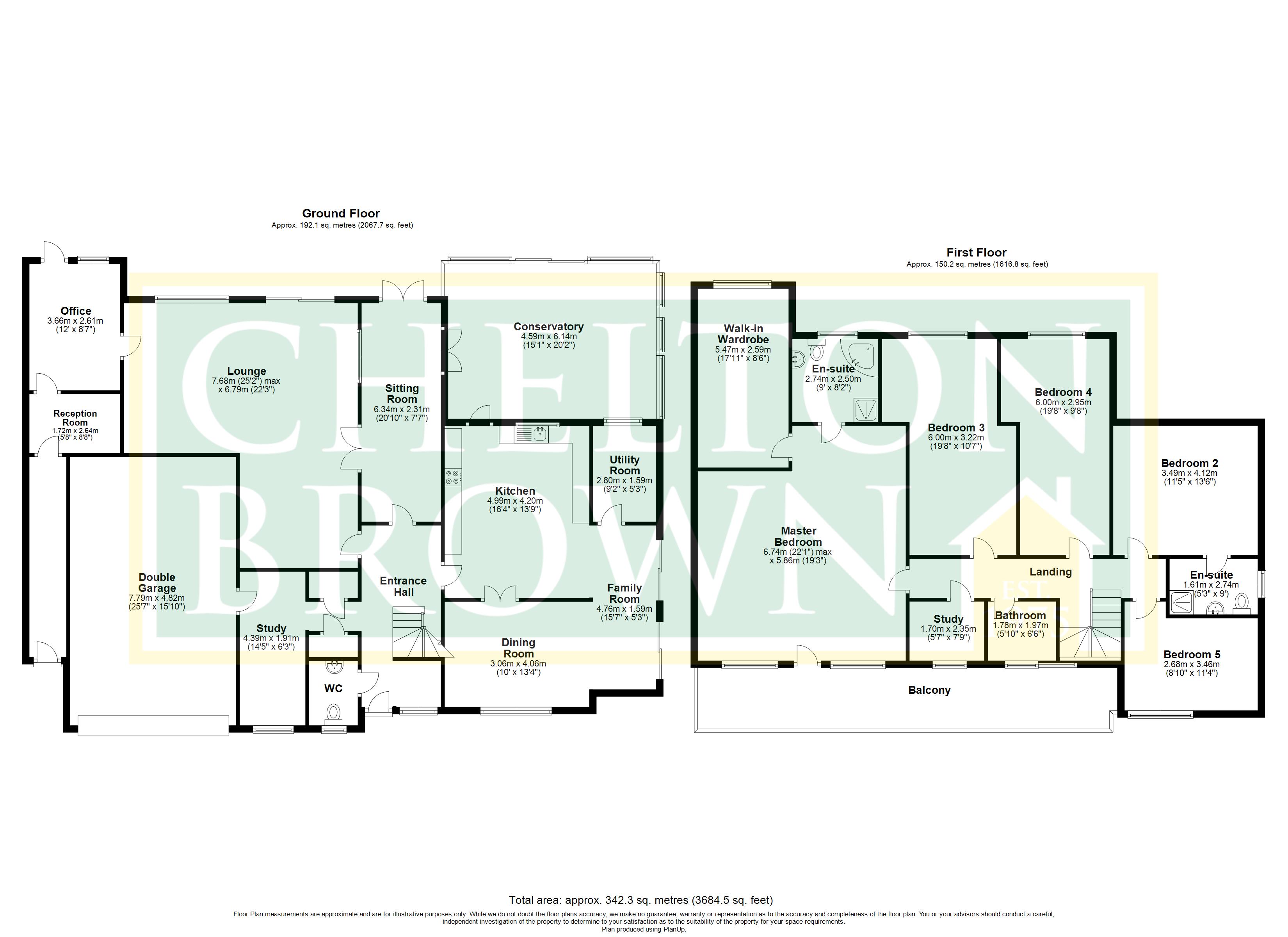6 Bedroom Detached House for sale in Northamptonshire
Chelton Brown present this exquisite contemporary 6 bedroomed detached residence ideally located in the highly sought-after Weston Favell district. With an array of appealing features, this home promises an extraordinary living experience.
The discerning homeowner will relish the expansive garden, perfect for engaging in outdoor activities or simply unwinding on sunlit days. The generously sized patio area sets the stage for entertaining guests or indulging in al fresco dining. A thoughtfully designed conservatory bathes the interiors in natural light, enhancing the overall ambiance.
Additionally, the property boasts a balcony that provides a tranquil space to soak in scenic views. Convenient off-street parking and a double garage offer abundant space for both vehicles and storage. This contemporary detached dwelling checks all the boxes for those in search of a comfortable and stylish residence in a coveted location, with amenities and transport links in close proximity.
• Executive Detached Property
• Generous Plot Size
• 6 Bedrooms
• Double Garage
• Potential To Improve
• Walk On Balcony
• No Upper Chain
• Freehold
• EPC - D
• Council Tax - G
Double Garage 15'10" x 25'7" (4.83m x 7.8m).
Reception Room 8'8" x 5'8" (2.64m x 1.73m).
Office 8'7" x 12' (2.62m x 3.66m).
Lounge 22'3" x 25'2" (6.78m x 7.67m).
Sitting Room 7'7" x 20'10" (2.3m x 6.35m).
Conservatory 20'2" x 15'1" (6.15m x 4.6m).
Study 6'3" x 14'5" (1.9m x 4.4m).
Kitchen 13'9" x 16'4" (4.2m x 4.98m).
Utility Room 5'3" x 9'2" (1.6m x 2.8m).
Family Room 5'3" x 15'7" (1.6m x 4.75m).
Dining Room 13'4" x 10' (4.06m x 3.05m).
Master Bedroom 19'3" x 22'1" (5.87m x 6.73m).
Walk-In Wardrobe 8'6" x 17'11" (2.6m x 5.46m).
En-Suite 8'2" x 9' (2.5m x 2.74m).
Bedroom 3 10'7" x 19'8" (3.23m x 6m).
Bedroom 4 9'8" x 19'8" (2.95m x 6m).
Bedroom 2 13'6" x 11'5" (4.11m x 3.48m).
Bedroom 5 11'4" x 8'10" (3.45m x 2.7m).
En-Suite 2 9' x 5'3" (2.74m x 1.6m).
Window to side, door to:
Study 2 7'9" x 5'7" (2.36m x 1.7m).
Bathroom 6'6" x 5'10" (1.98m x 1.78m).
Important Information
- This is a Freehold property.
Property Ref: 16333_NTS230088
Similar Properties
Riverview, Burton Latimer, Kettering, NN15
6 Bedroom Detached House | Offers in excess of £695,000
Six Bedroom Detached House Finished To A High Specification In The Sought After Village of Burton Latimer
Tanfield Lane, Northampton, NN1
5 Bedroom Detached House | £625,000
Chelton Brown is delighted to present to the market this stunning riverside five-bedroom detached family home, nestled i...
Orchard Close, Hannington, Northampton, NN6
4 Bedroom Detached House | £550,000
Chelton Brown is delighted to present this exceptional detached family home, located in the picturesque village of Hanni...
Upper Heyford, Northampton, NN7
4 Bedroom Detached House | Offers in region of £795,000
**Including Separate Annexe** Chelton Brown are proud to present a rare opportunity to purchase a completely individual...
Stanley Road, Wellingborough, NN8
Plot | £875,000
Originally opened in 1895 and designed by noted Architect Walter Talbot Brown this handsome building has been granted fu...
Hazelwood Road, Northampton, Northamptonshire, NN1
9 Bedroom House | From £950,000
A Superb investment opportunity comprising of 7 apartments in this block comprising of 14 in total. All the apartments a...
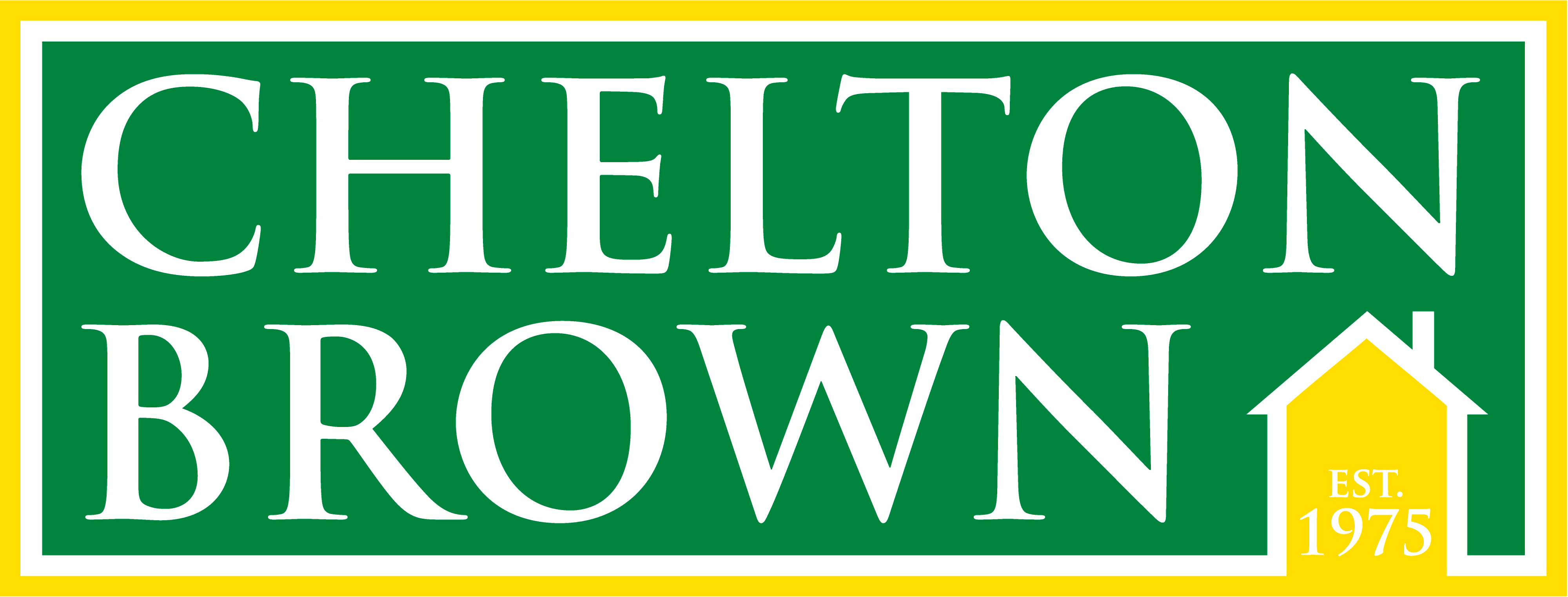
Chelton Brown (Northampton)
George Row, Northampton, Northamptonshire, NN1 1DF
How much is your home worth?
Use our short form to request a valuation of your property.
Request a Valuation
