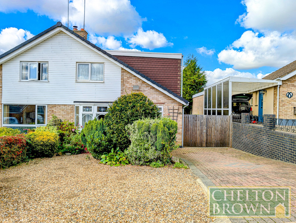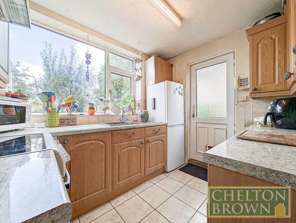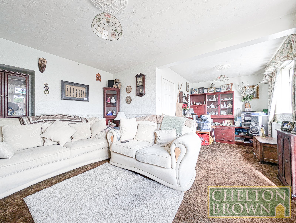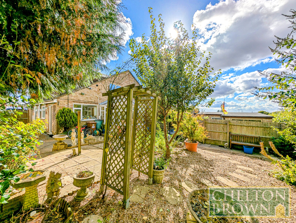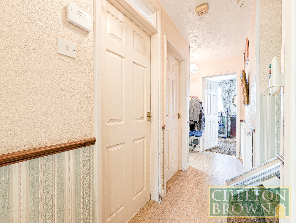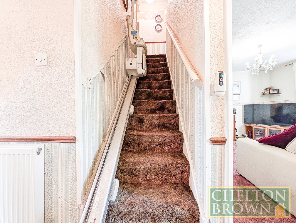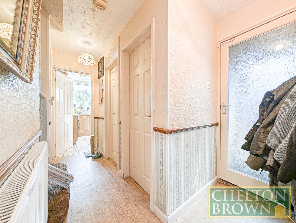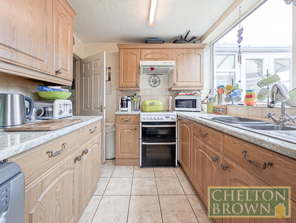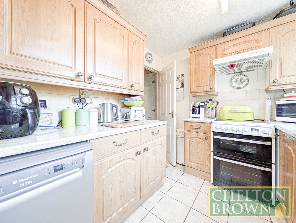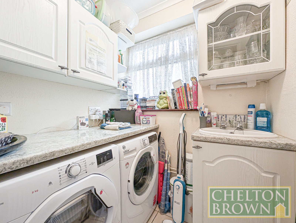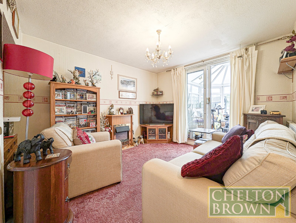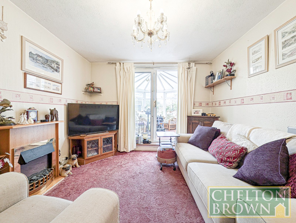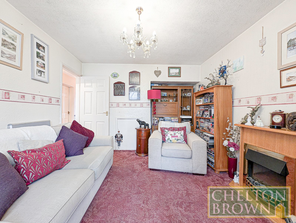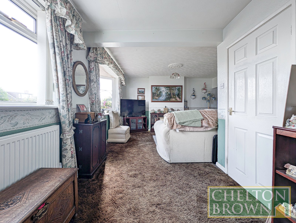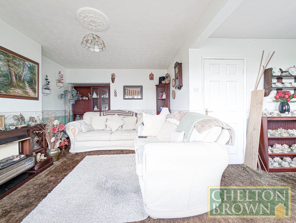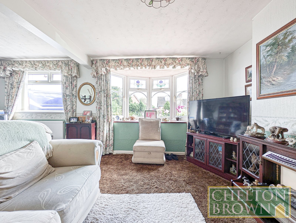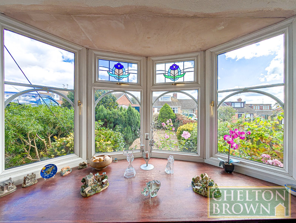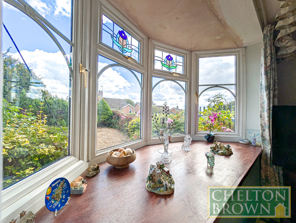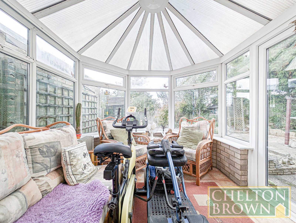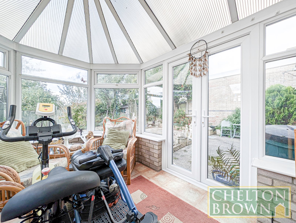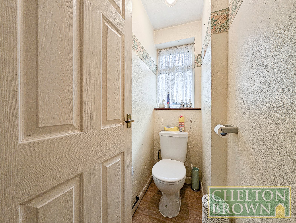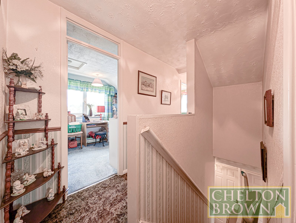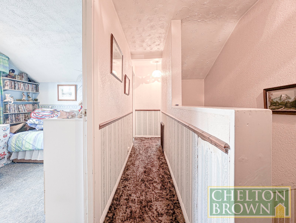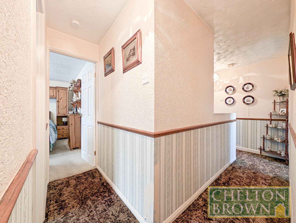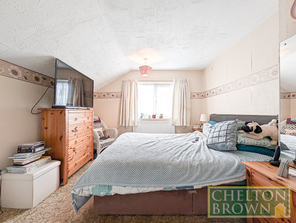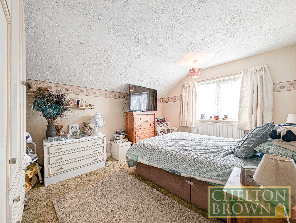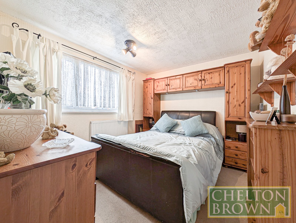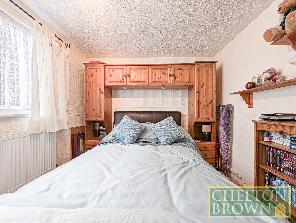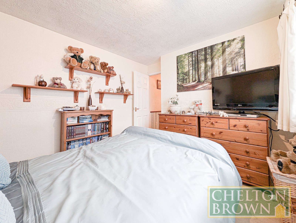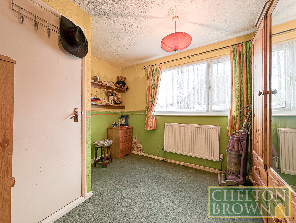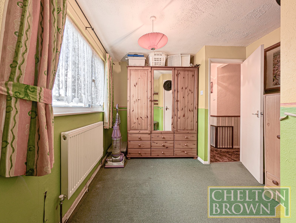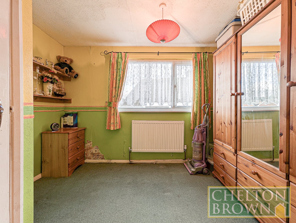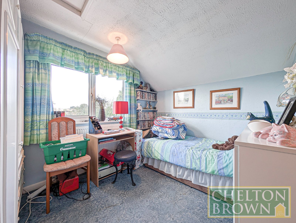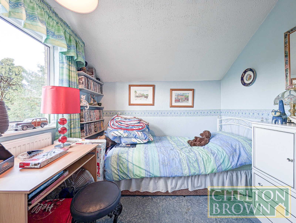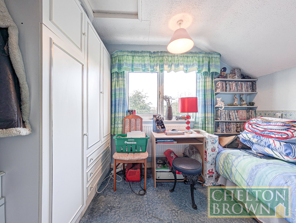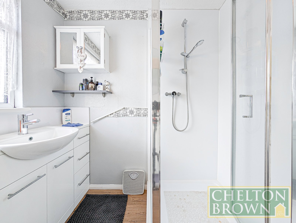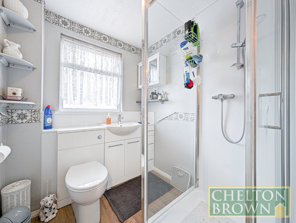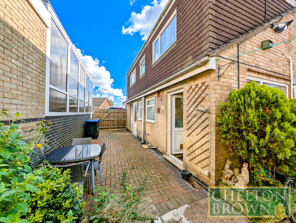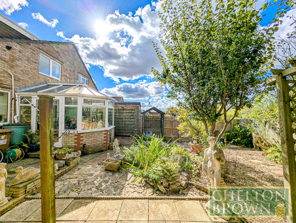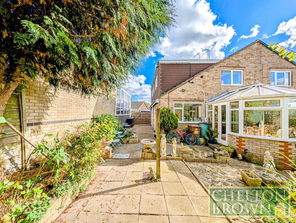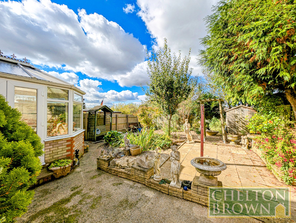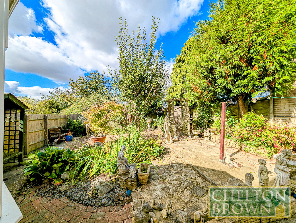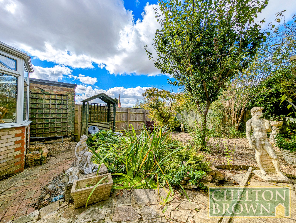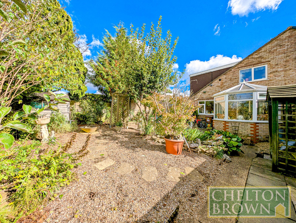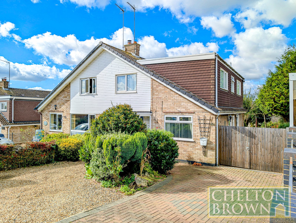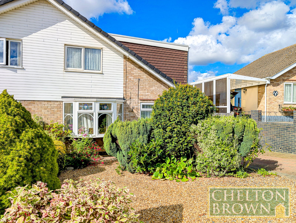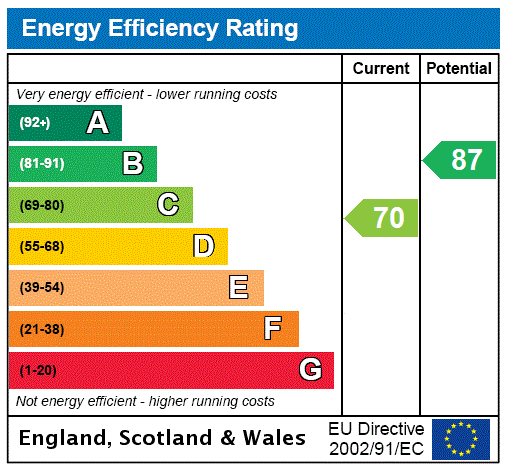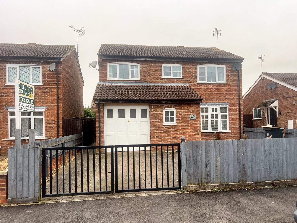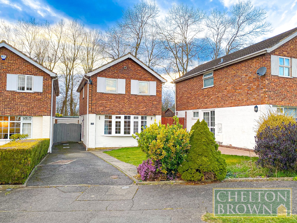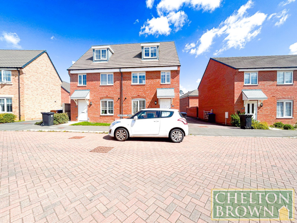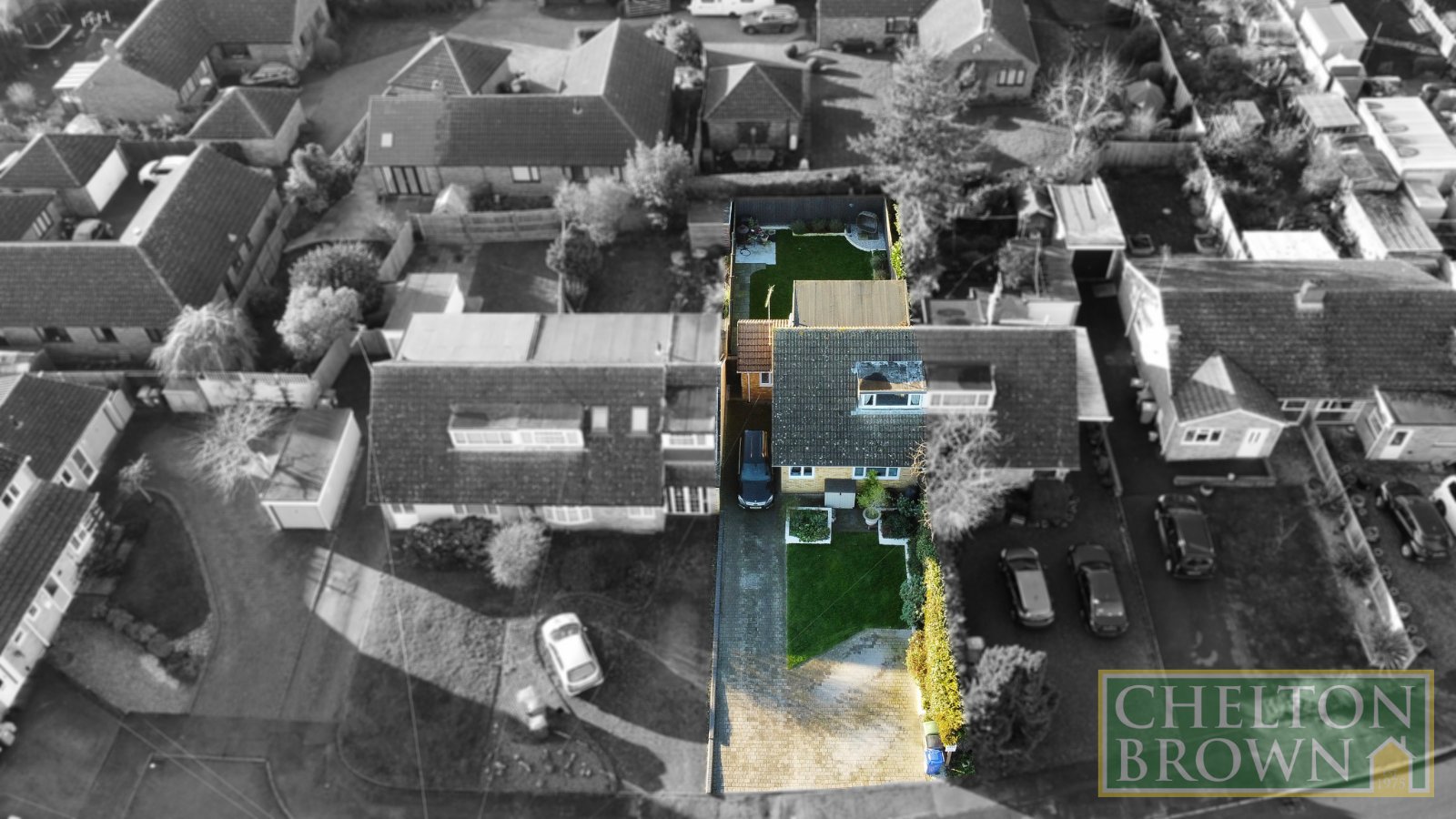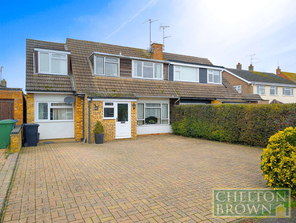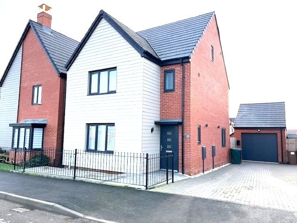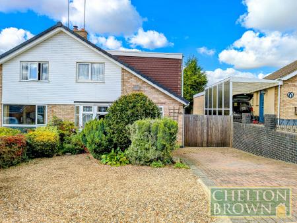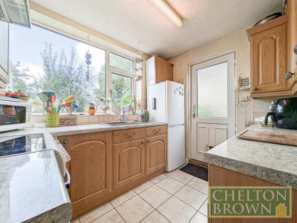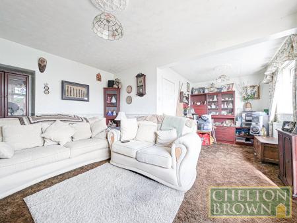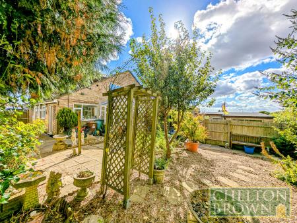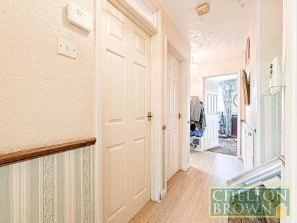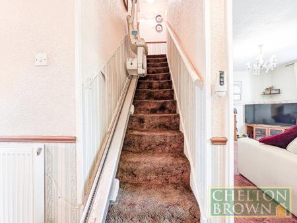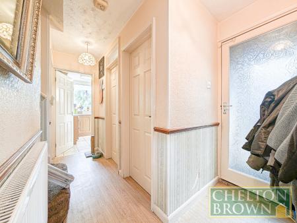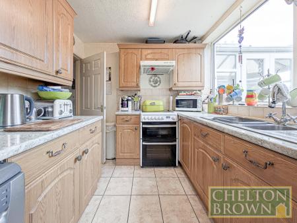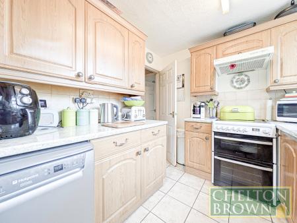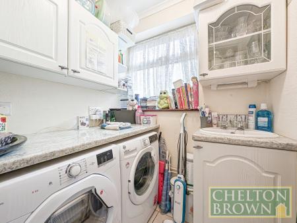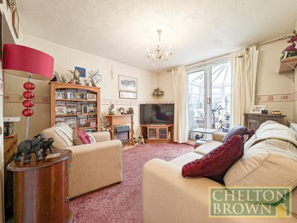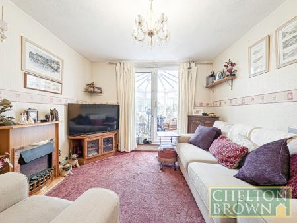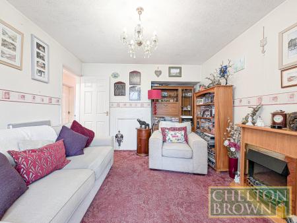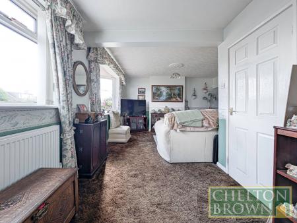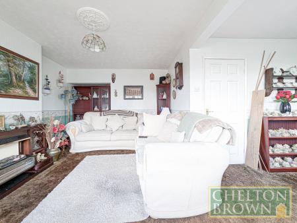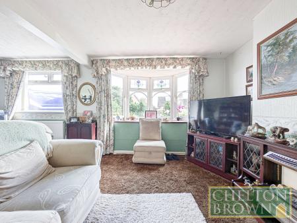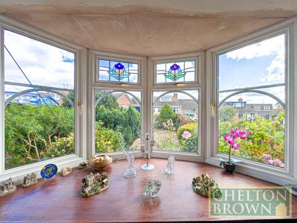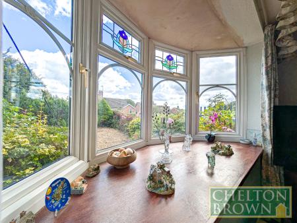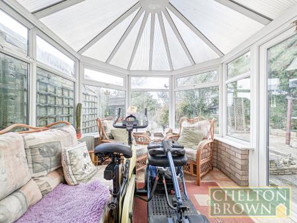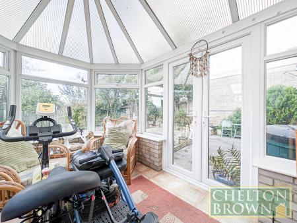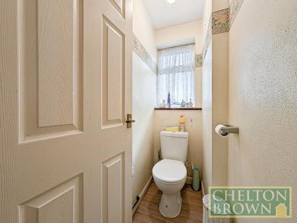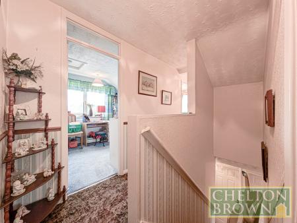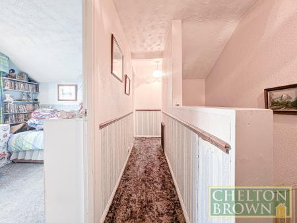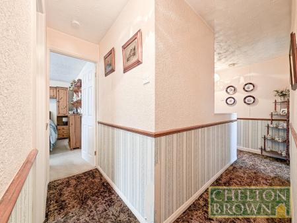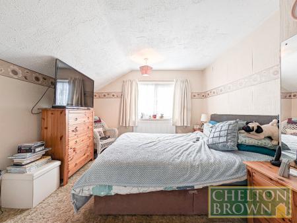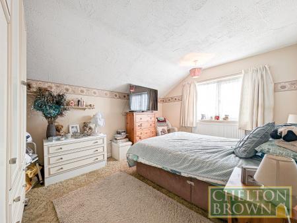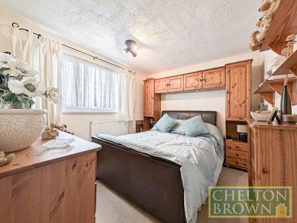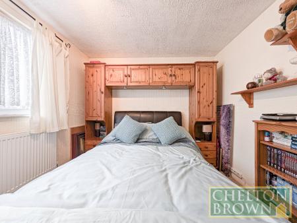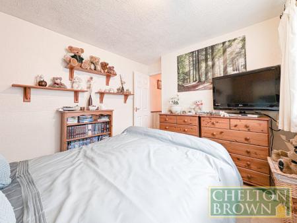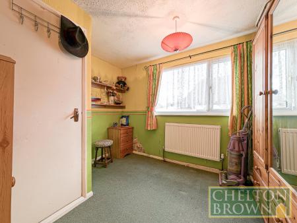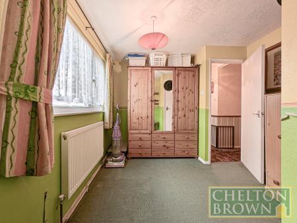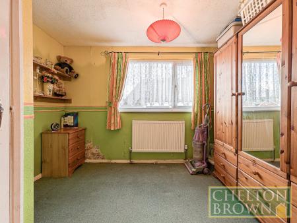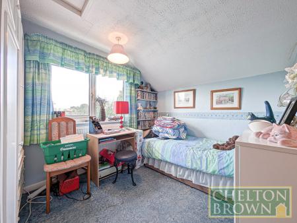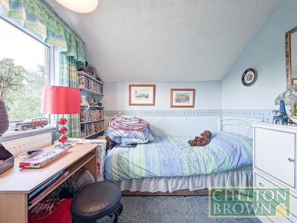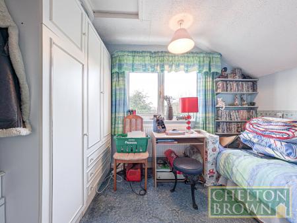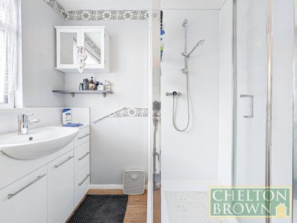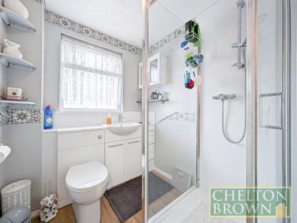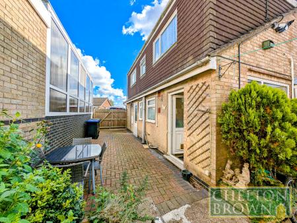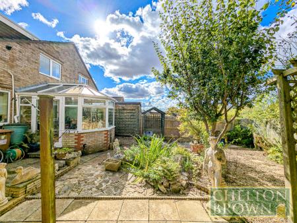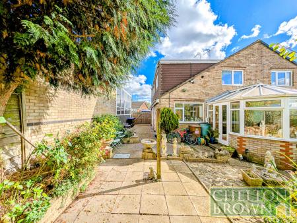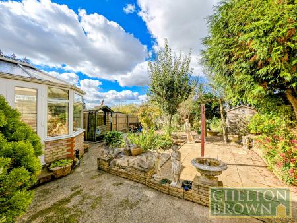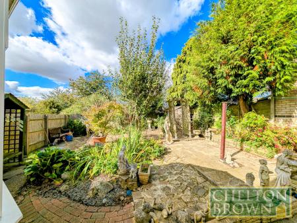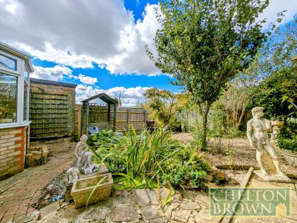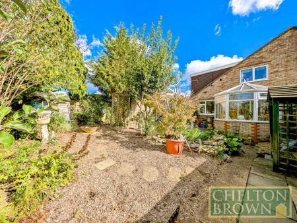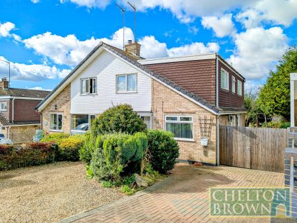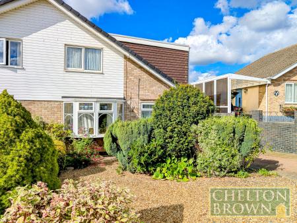4 Bedroom Semi-Detached House for sale in Northamptonshire
Chelton Brown is delighted to present this stunning four-bedroom semi-detached property, located in the peaceful and highly sought-after area of Spinney Hill, Northampton. This spacious family home boasts generous living areas, attractive gardens, and a substantial driveway, making it an opportunity not to be missed.
While the property does require some light refurbishment, mainly in terms of decoration and new carpets, it offers an exceptional amount of living space. With a little creativity, the potential for transformation is endless, allowing the new owners to create a home tailored to their needs.
Ground Floor:
Upon arrival, you'll immediately notice the charming curb appeal of this home, featuring a large driveway that extends from the front garden, past the house, and towards the rear garden, offering ample parking and even the potential for a garage to be built.
Entering through the welcoming entrance hall, you are granted access to the ground floor rooms and stairs to the first floor. At the front of the property, you'll find a vast, light-filled living room, which benefits from a beautiful bay window that overlooks the front garden, creating a bright and airy space perfect for relaxing. Moving towards the rear of the home, the dining room awaits, complete with patio doors that lead into the conservatory. The conservatory offers direct access to the rear garden, making it an ideal space for entertaining or enjoying the warmer months.
The kitchen, also located at the rear of the property, is both well-designed and practical, offering the potential for modernisation. For those seeking an open-plan layout, there is the exciting possibility of knocking through to the adjacent dining room or utility room, creating a more expansive and contemporary living space. Completing the ground floor is a separate utility room and a convenient WC, enhancing the home's functionality.
First Floor:
Upstairs, the property continues to impress with four double bedrooms, providing plenty of space for family members or guests. Two of these bedrooms are part of the original house, while the other two are located within the generously sized extension added by the current owner. Each bedroom offers lovely views, either overlooking the tranquil street or the beautiful gardens, and all four are large enough to accommodate various bedroom configurations. Completing the first floor is the newly fitted family bathroom.
Outside:
The property is set on a generous plot, with both front and rear gardens providing plenty of outdoor space. The large rear garden is a private haven, featuring different sections to explore, including a peaceful pond. Whether you're hosting family gatherings, gardening, or simply enjoying the outdoors, this garden offers endless opportunities for enjoyment and relaxation.
Location:
Spinney Hill is a quiet, well-regarded area, perfect for families looking to settle in a serene yet convenient location. The property is within easy reach of excellent local schools, shops, supermarkets, and other amenities, making it ideal for day-to-day living.
This property is truly something special, offering substantial living space, significant potential for customisation, and a fantastic location. Ideal for a growing family, this home is an incredible opportunity to create your perfect living space in one of Northampton's most desirable areas.
Don't miss out on this chance—contact Chelton Brown today to arrange your viewing and take the first step toward making this wonderful house your home.
• Four Double Bedrooms
• Newly Fitted Central Heating
• New Bathroom
• Light Refurbishment Needed (Decor & Carpets)
• Kitchen & Utility Room
• Large Living Room
• Separate Dining Room
• Large Gardens
• Long Driveway
Porch 3'9" x 2'11" (1.14m x 0.9m).
Entrance Hall 4'9" x 3' (1.45m x 0.91m).
Kitchen 9' x 7'5" (2.74m x 2.26m).
Utility 5'9" x 5'2" (1.75m x 1.57m).
Dining Room 11'2" x 10'6" (3.4m x 3.2m).
Living Room 19'10" x 15' (6.05m x 4.57m).
Conservatory 11'2" x 8'2" (3.4m x 2.5m).
WC 5'9" x 2'8" (1.75m x 0.81m).
Landing 13'1" x 6'7" (4m x 2m).
Bedroom 1 13'5" x 10'6" (4.1m x 3.2m).
Bedroom 2 11'6" x 9'1" (3.5m x 2.77m).
Bedroom 3 10'10" x 6'5" (3.3m x 1.96m).
Bedroom 4 10'6" x 8'5" (3.2m x 2.57m).
Bathroom 6'5" x 5'10" (1.96m x 1.78m).
Boiler 3'10" x 2'9" (1.17m x 0.84m).
Important Information
- This is a Freehold property.
Property Ref: 16333_NTS240352
Similar Properties
Windmill Lane, Raunds, Northamptonshire, NN9
4 Bedroom Detached House | Offers in excess of £340,000
Chelton Brown Proudly Present This 4 Bedroom Extended Detached House Within The Picturesque Town Of Raunds Which Is Surr...
Aintree Road, Northampton, Northamptonshire, NN3
3 Bedroom Detached House | £330,000
Contemporary three bedroom detached house in Parklands. Features garden, patio, off-street parking, and garage. Ideal fa...
Mayfly Road, Dragonfly Meadows, Northampton, NN4
3 Bedroom Semi-Detached House | £330,000
Chelton Brown is delighted to present this stunning semi-detached house offers a perfect blend of modern luxury and cosy...
Manor Close, Harpole, Northampton, Northamptonshire, NN7
4 Bedroom Semi-Detached House | £350,000
Chelton Brown is thrilled to present to the market this stunning and rare-to-find four-bedroom semi-detached family home...
Furnace Lane, Nether Heyford, Northampton, Northamptonshire, NN7
4 Bedroom Semi-Detached House | £350,000
Chelton Brown is delighted to present this beautifully presented, spacious, and modernised four-bedroom family home situ...
Fitzhugh Rise, Wellingborough, Northamptonshire, NN8
4 Bedroom Detached House | £360,000
A beautiful four bedroom detached family home situated in the new Glenvale Park Development. Presented in show home cond...
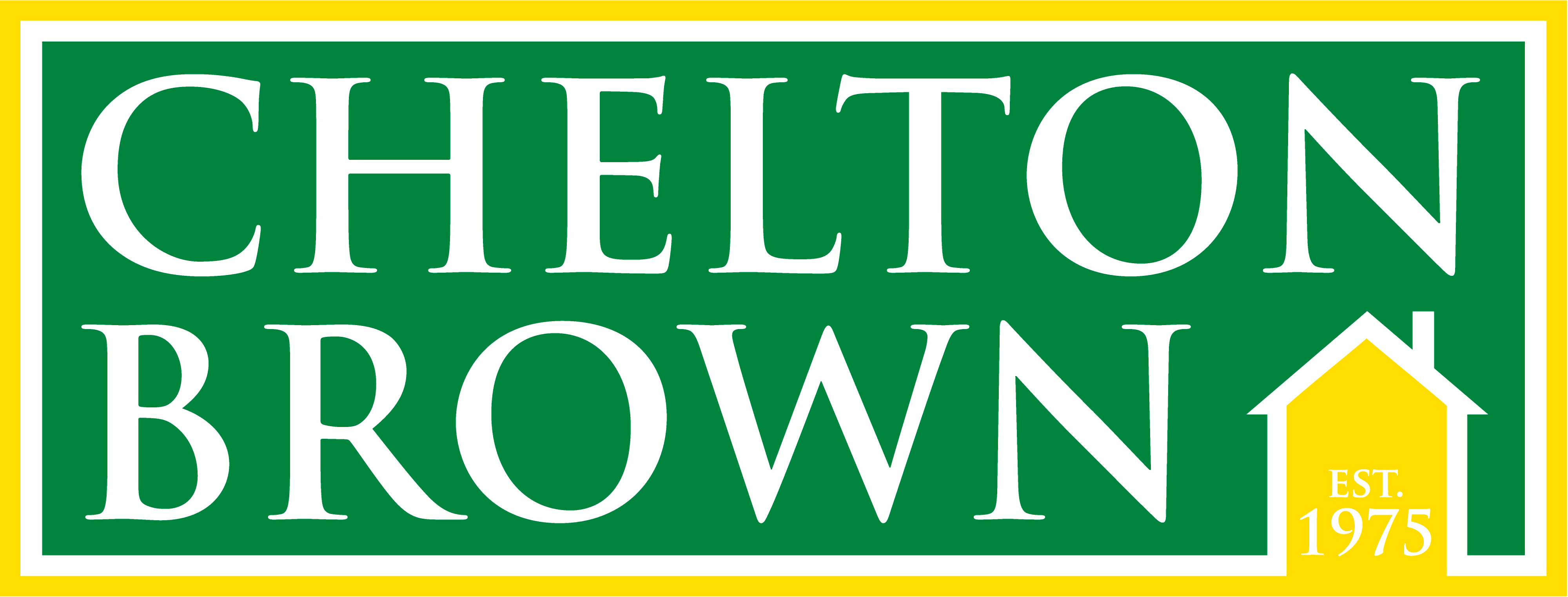
Chelton Brown (Northampton)
George Row, Northampton, Northamptonshire, NN1 1DF
How much is your home worth?
Use our short form to request a valuation of your property.
Request a Valuation
