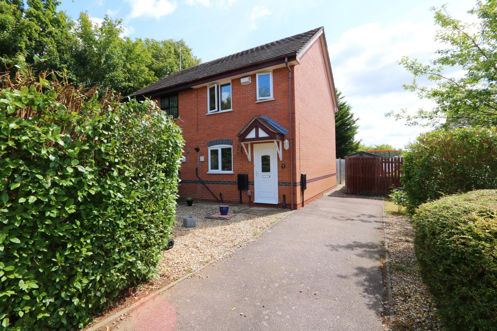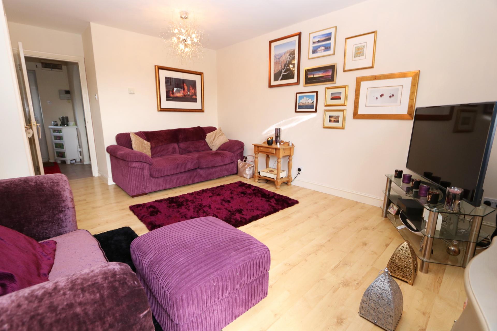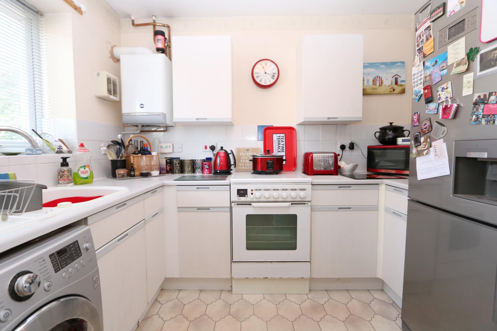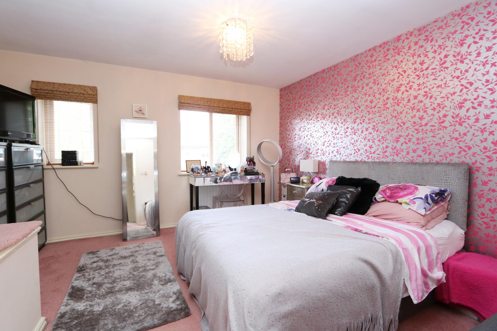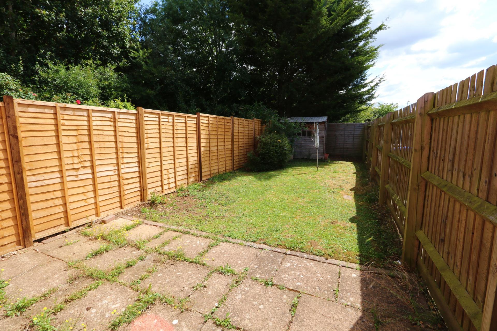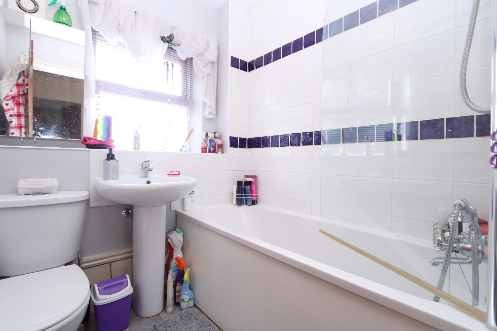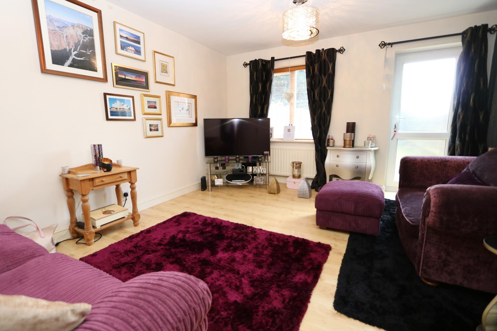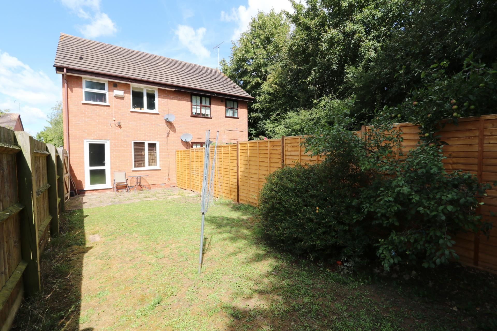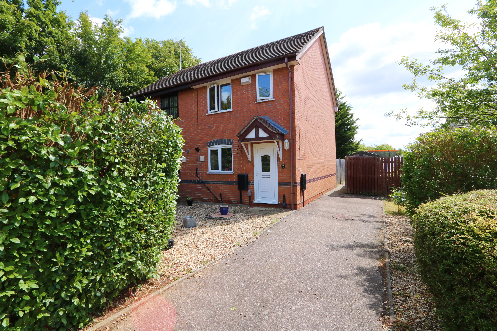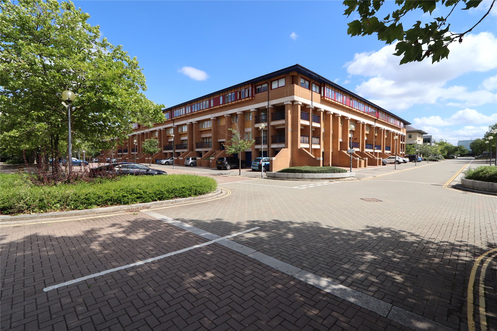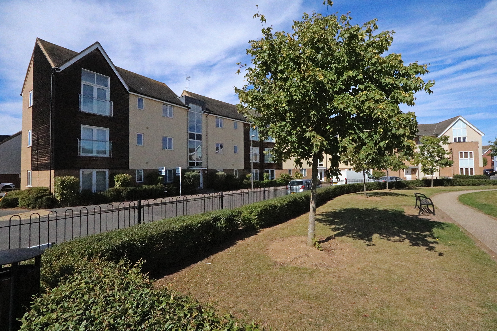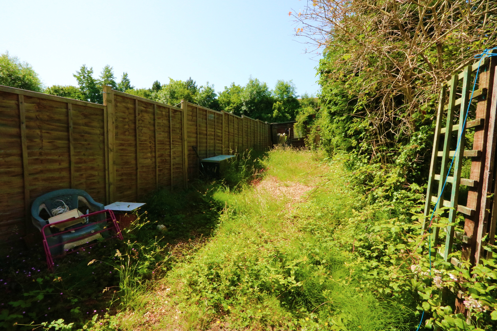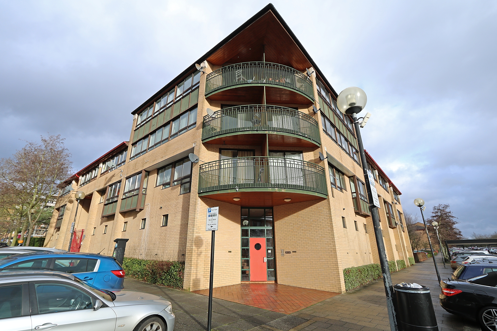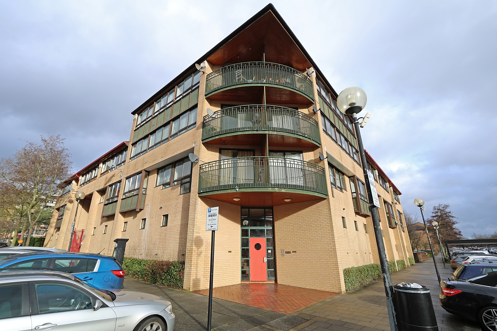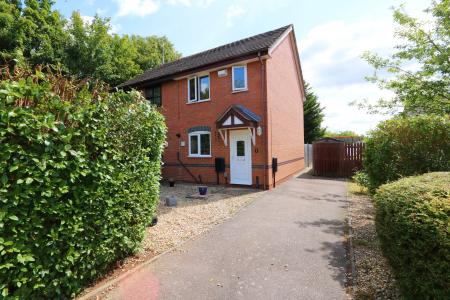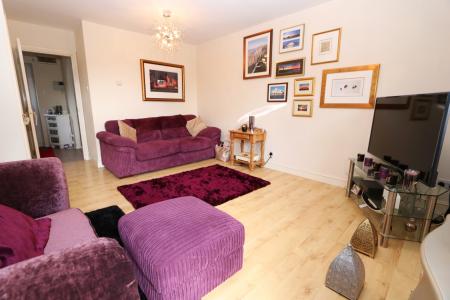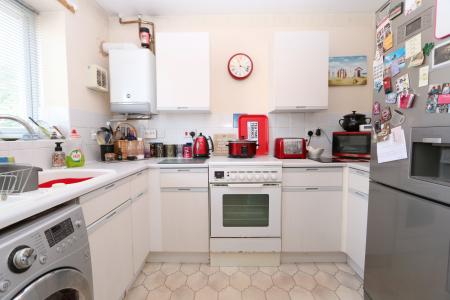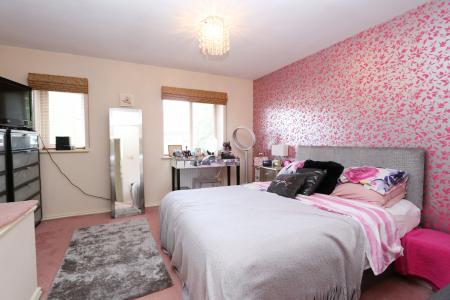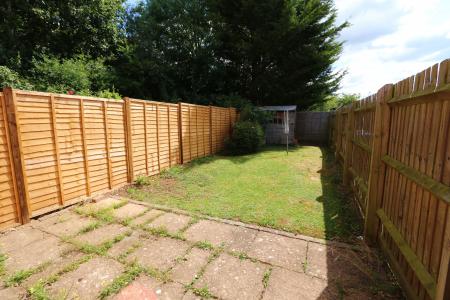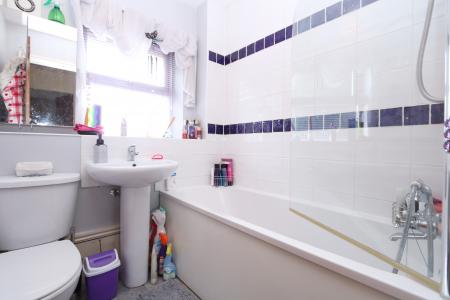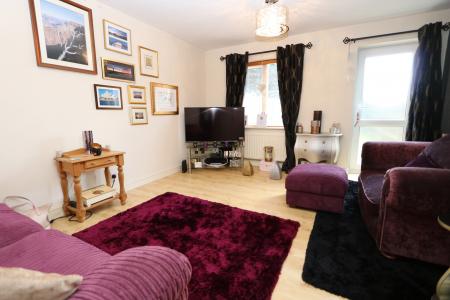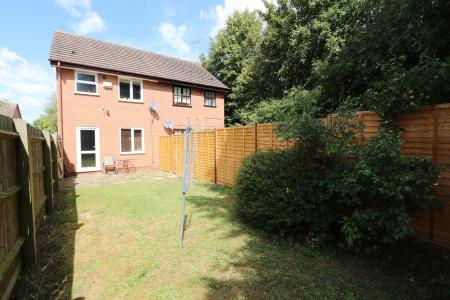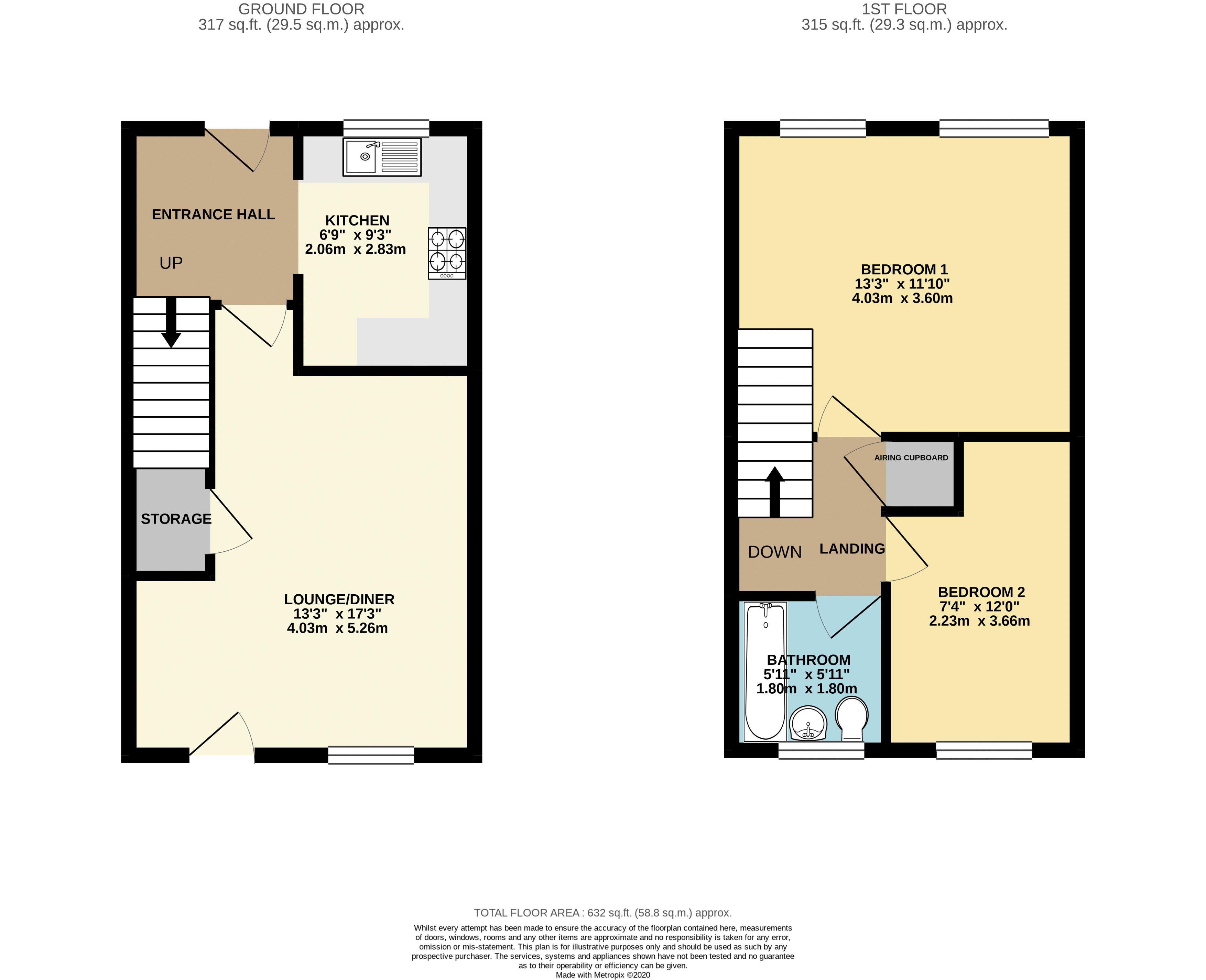- SEMI-DETACHED
- DRIVEWAY
- LOW MAINTENANCE GARDEN
- EASY ACCESS TO M1
- CUL-DE-SAC LOCATION
- DOUBLE GLAZED AND GAS CENTRAL HEATING
- CLOSE PROXIMITY TO AN ARRAY OF LOCAL SHOPS AND AMENITIES
- CALL TO VIEW
2 Bedroom Semi-Detached House for sale in Northamptonshire
* TWO BEDROOM SEMI DETACHED FAMILY HOME WITH A 17’ LOUNGE AND DRIVEWAY * Urban and Rural Estate Agents are delighted to offer this well presented two bedroom semi detached family home benefiting from a large open light and airy 17’ lounge/diner and large driveway in the ever sought after East Hunsbury. East Hunsbury offers many beneficial factors including being within a short drive to both the M1 motorway, Northampton Town Centre, an array of local shops and amenities. This property offers a good sized living accommodation and in brief comprises; entrance hall, light and airy kitchen and a spacious lounge/diner overlooking the rear aspect to the ground floor. To the top floor there are two good sized bedrooms including a 13’ master bedroom and a full sized family bathroom. To the outside there is a good sided low maintenance rear garden and a driveway to the front. Further benefits include, gas central heating and double glazing. Call to View! EPC TBC.
Entrance Hall UPVC doubel glazed door to front, stairs to first floor, opening to kitchen, door to lounge
Kitchen 9'3" x 6'9" (2.82m x 2.06m). Range of wall and floor level units with roll edge work surface, wall mounted boiler, dpace for gas oven and hob, sink unit with mixer taps, space for washing machine and fridge freezer, double glazed window to front
Lounge/Diner 14'9" x 13'3" (4.5m x 4.04m). Double glazed window to rear, double glazed door to rear, laminate flooring, radiator, door to under stairs storage
First Floor Landing Stairs to ground floor, carpet, doors to;
Bedroom 1 11'10" x 13'3" (3.6m x 4.04m). Two double glazed windows to front, carpet, radiator
Bedroom 2 11'10" x 9'2" (3.6m x 2.8m). Double glazed window to rear, carpet, radiator
Family Bathroom Three piece family bathroom suite comprising; panelled bath with electric shower over, pedestal wash hand basin with mixer taps, low level w/c, tiled flooring, radiator
Rear Garden Mainly laid to lawn with patio area, enclosed by wooden fence with gate giving side access.
Front Driveway to side for two cars, singled area
Important Information
- This is a Freehold property.
Property Ref: 738547_MKE200288
Similar Properties
2 Bedroom Semi-Detached House | Asking Price £205,000
* TWO BEDROOM SEMI DETACHED FAMILY HOME WITH A 17’ LOUNGE AND DRIVEWAY * Urban and Rural Estate Agents are delighted...
Eaton Mews, North Row, Central Milton Keynes
1 Bedroom Flat | Offers Over £205,000
* NO CHAIN - GARAGE - DRIVEWAY - PRIVATE BALCONY - SHARE OF THE FREEHOLD * Urban & Rural Milton Keynes are proud to hav...
Wenford, Broughton, Buckinghamshire, MK10
2 Bedroom Apartment | Offers in excess of £200,000
* An exceptionally presented TWO DOUBLE bedroom apartment nestled within the heart of BROUGHTON which offers a modern an...
Waterside, Peartree Bridge, Buckinghamshire, MK6
3 Bedroom Terraced House | £210,000
* LARGE THREE BEDROOM TOWN HOUSE WITH A LARGE DRIVEWAY * Urban & Rural Milton Keynes are delighted to receive the sole s...
South Fifth Street, Milton Keynes, MK9
2 Bedroom Apartment | £210,000
* TWO BEDROOM TOP FLOOR APARTMENT - ALLOCATED PARKING & GARAGE - EN-SUITE TO THE MASTER BEDROOM - NO UPPER CHAIN *Urban...
South Fifth Street, Central Milton Keynes
2 Bedroom Flat | Asking Price £210,000
* TWO BEDROOM TOP FLOOR APARTMENT - ALLOCATED PARKING & GARAGE - EN-SUITE TO THE MASTER BEDROOM - NO UPPER CHAIN * Ur...

Urban & Rural (Milton Keynes)
338 Silbury Boulevard, Milton Keynes, Buckinghamshire, MK9 2AE
How much is your home worth?
Use our short form to request a valuation of your property.
Request a Valuation
