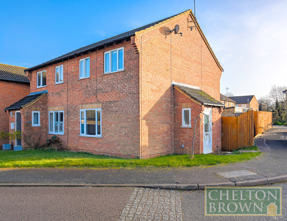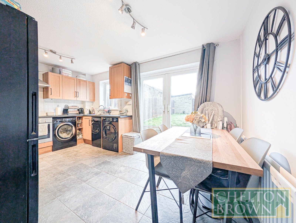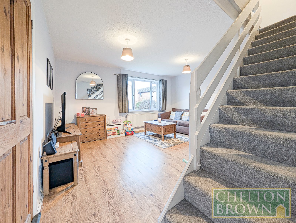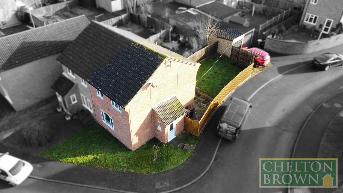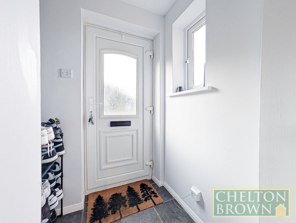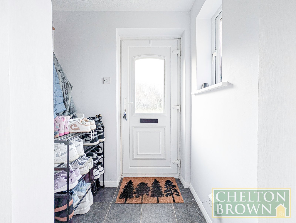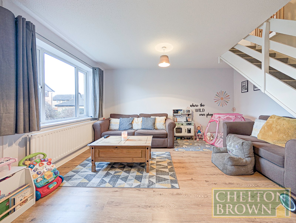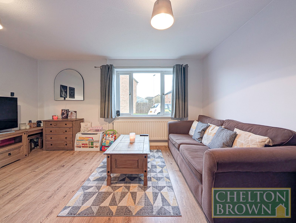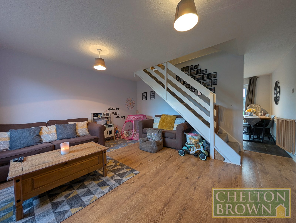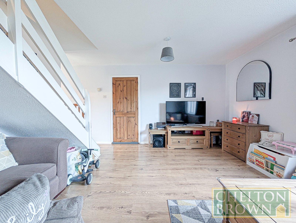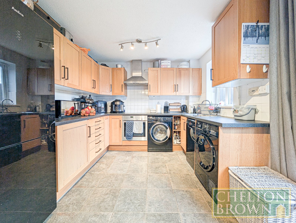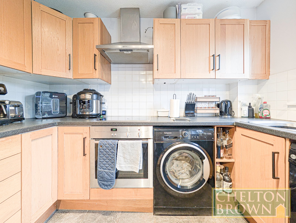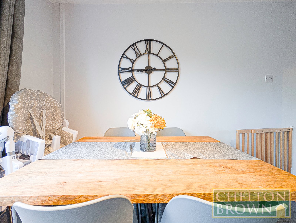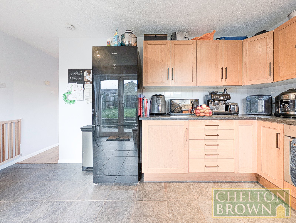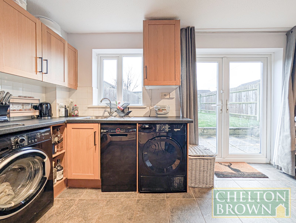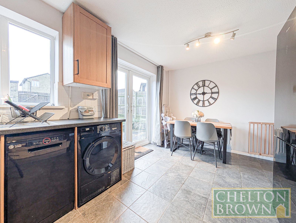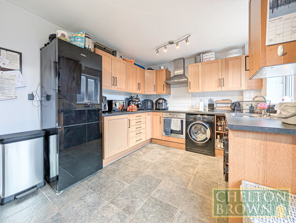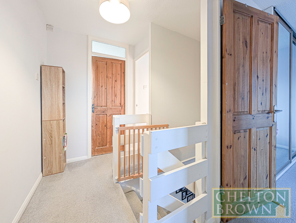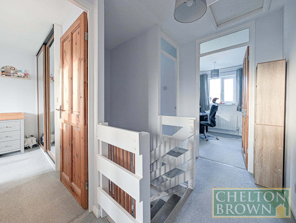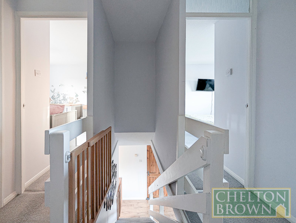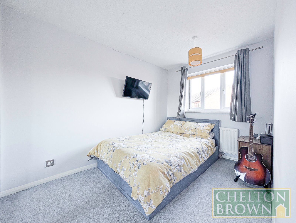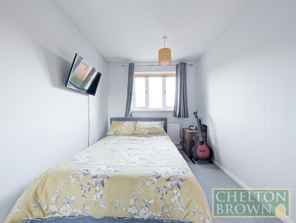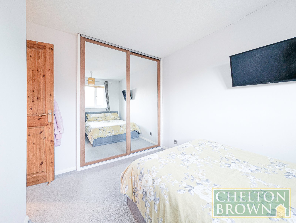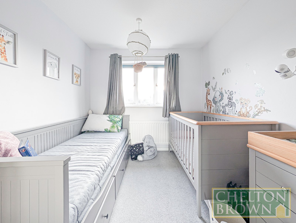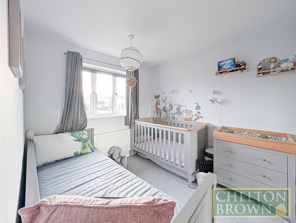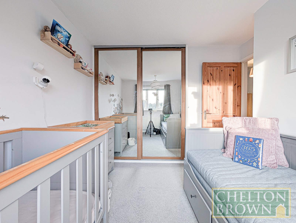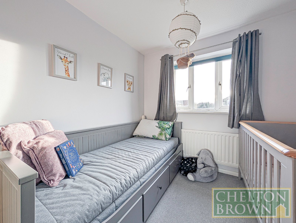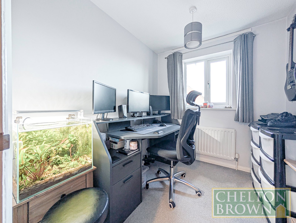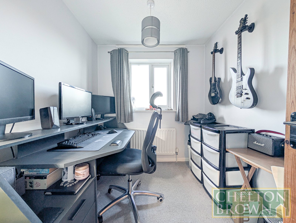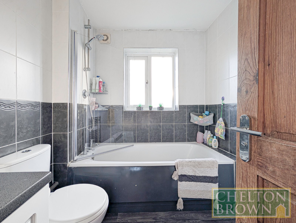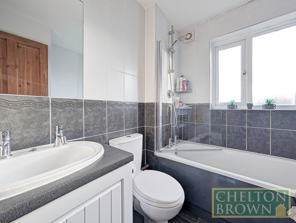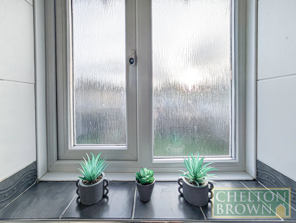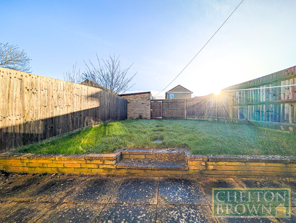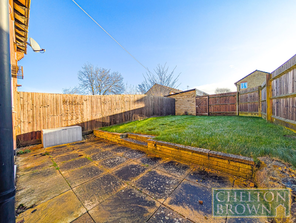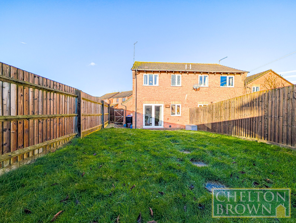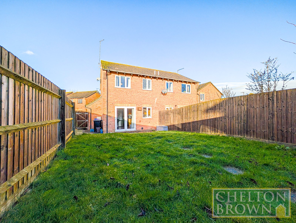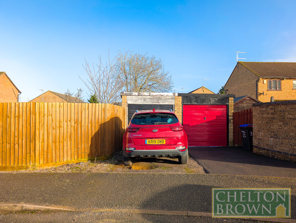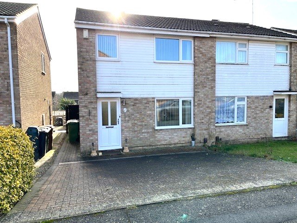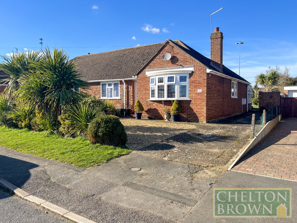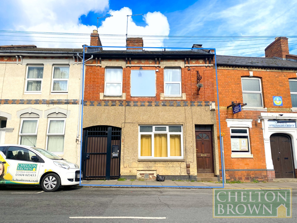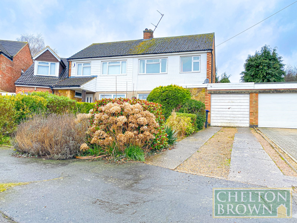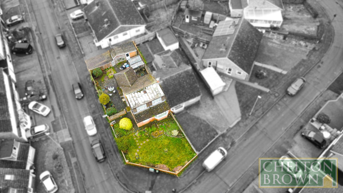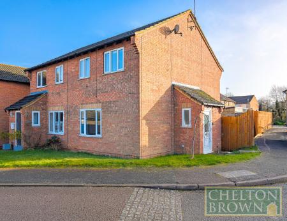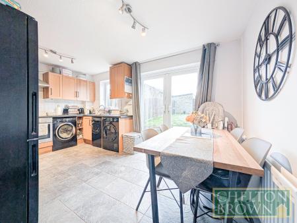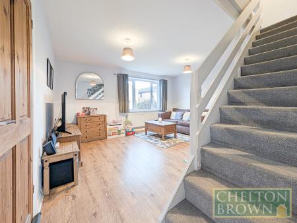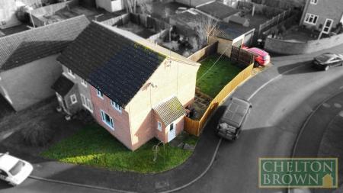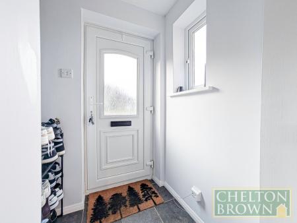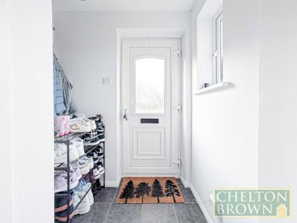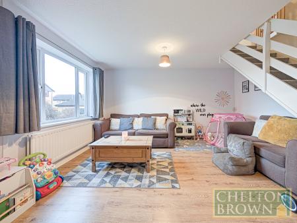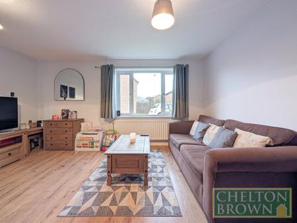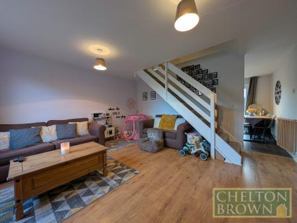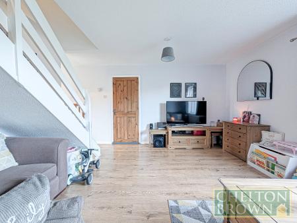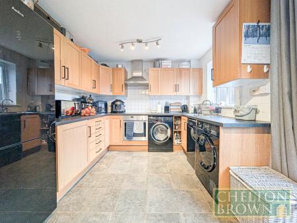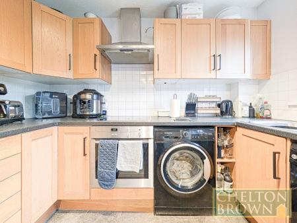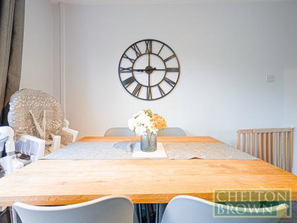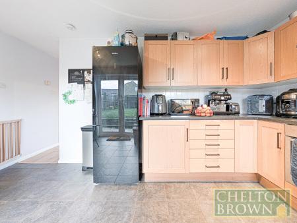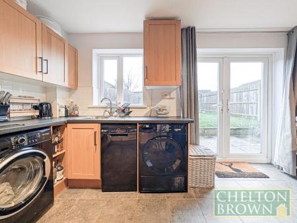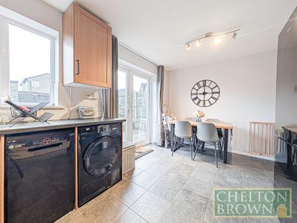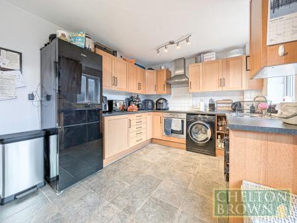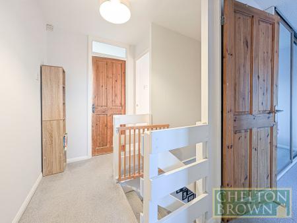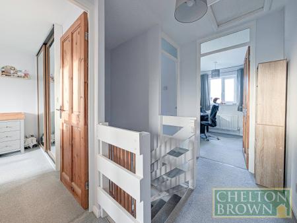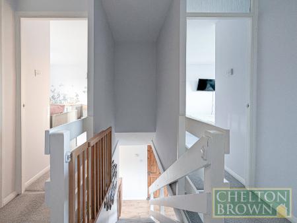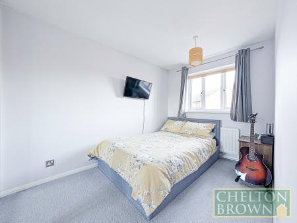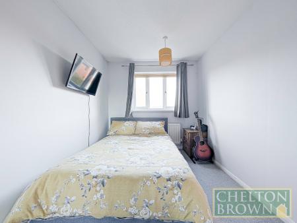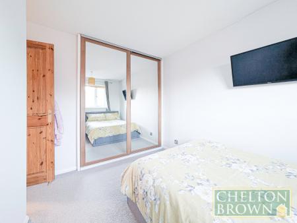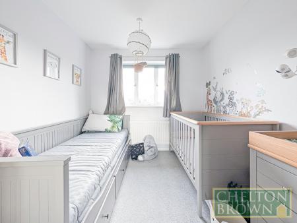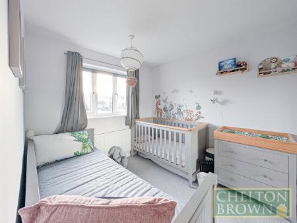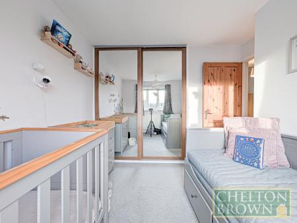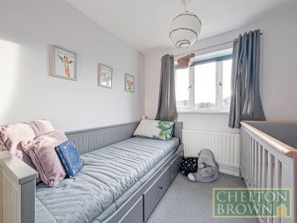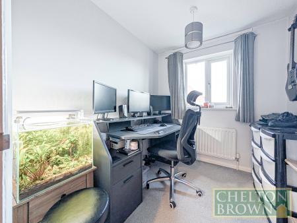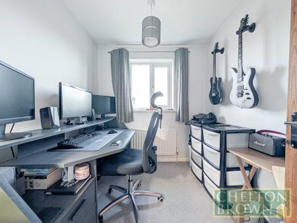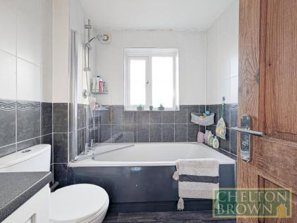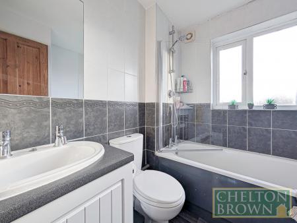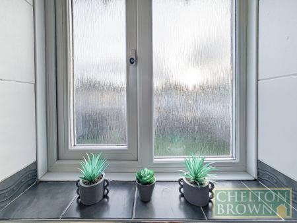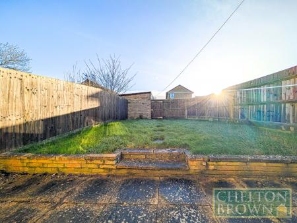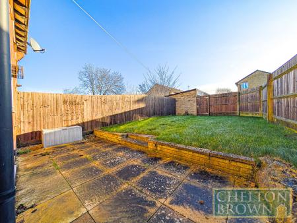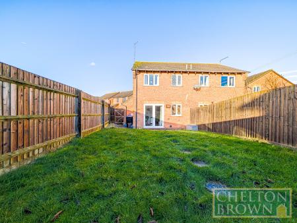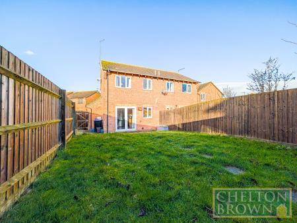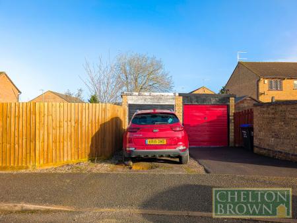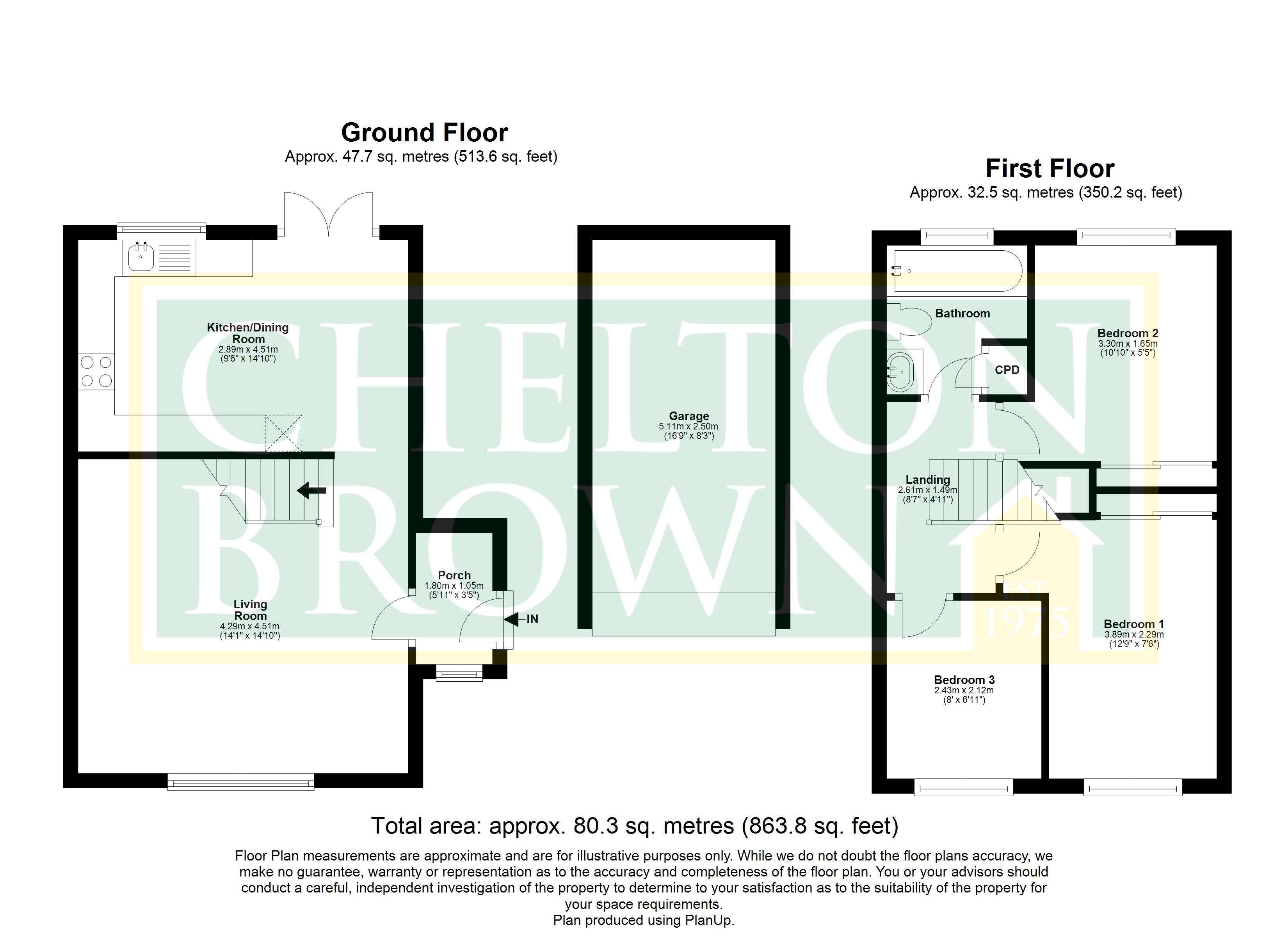3 Bedroom Semi-Detached House for sale in Northamptonshire
Chelton Brown are delighted to present this beautifully maintained and thoughtfully designed three-bedroom family home, located in the highly sought-after St Giles Park Development in Duston. Set on an attractive corner plot within a peaceful cul-de-sac, this property offers an exceptional opportunity to secure a fantastic family home in a prime location.
Location
St Giles Park is a welcoming, family-friendly community renowned for its excellent amenities and convenient access to local nurseries and schools. Just a short stroll away is Duston Village, where you'll find charming shops, cozy cafés, and the ever-popular village bakery. The area is perfectly situated on the edge of Northampton Town, with easy access to the historic Althorp House and the tranquil Harlestone Firs. Whether you're seeking vibrant village life or picturesque countryside, this location has it all.
Ground Floor
As you step into the property, you're greeted by a spacious and practical porch, perfect for keeping coats, shoes, and clutter out of the main living areas. From here, you enter the large, bright, and airy living room, which serves as the heart of the home. This space is generously proportioned to accommodate the whole family and features an open-plan layout connecting seamlessly to the kitchen and dining area—an ideal setup for both relaxing evenings and entertaining guests.
The kitchen and dining space span the width of the property at the rear and are a true highlight of the home. The modern kitchen is a cook's dream, offering an abundance of storage, sleek worktops, and high-quality fittings, making meal preparation a pleasure. Adjacent to the kitchen, the dining area is bathed in natural light, courtesy of the expansive patio doors that open directly onto the garden. This seamless indoor-outdoor flow creates an inviting atmosphere, perfect for summer barbecues or simply enjoying the greenery from the comfort of your dining table.
First Floor
Heading upstairs, you'll find a light-filled landing that leads to three well-proportioned bedrooms and the family bathroom.
Bedroom One: Overlooking the quiet street, this spacious double room includes built-in wardrobes, offering both comfort and practicality.
Bedroom Two: A similarly sized double room with built-in wardrobes and serene garden views, providing a peaceful retreat.
Bedroom Three: A versatile single room that can easily function as a guest bedroom, nursery, or home office, catering to your family's changing needs.
The family bathroom is contemporary and stylish, featuring a pristine white suite, including a shower over the bath—a perfect space for unwinding after a long day.
Outdoor Space
The outdoor areas of this property truly shine. The home sits proudly on a generous corner plot, offering privacy and ample outdoor space for a family to enjoy. The rear garden is beautifully maintained and features a large patio, perfect for al fresco dining or relaxing in the sun. A gate leads to the private driveway and single garage, providing both convenience and practicality.
Why This Home?
With its ideal location, well-designed layout, and stunning outdoor space, this property effortlessly combines style, comfort, and practicality. Whether you're a growing family or simply looking for a peaceful retreat in a prime location, this home has it all.
Don't Miss Out!
This exceptional family home in the sought-after St Giles Park Development won't be on the market for long. Contact Chelton Brown today to arrange your viewing and take the first step toward making this house your new home.
• Three Bedroom
• Semi Detached
• Drive & Garage
• Sought After Area
• Large Kitchen & Diner
• Large Rear Garden
• Quiet Cul-De-Sac Location
• Close To Duston Village
• Great Schools Nearby
Porch 5'11" x 3'5" (1.8m x 1.04m).
Living Room 14'10" x 14'1" (4.52m x 4.3m).
Kitchen/Dining Room 14'10" (4.51m) (14'10" (4.52m)) x 9'6" (2.89m) (9'6" (2.9m)).
Garage 16'9" x 8'2" (5.1m x 2.5m).
Landing 8'7" x 4'11" (2.62m x 1.5m).
Bedroom 1 12'9" x 7'6" (3.89m x 2.29m). plus 0.11m (0'4") x 0.11m (0'4")
Bedroom 2 10'10" x 5'5" (3.3m x 1.65m). plus 0.11m (0'4") x 0.11m (0'4")
Bedroom 3 8' x 6'11" (2.44m x 2.1m). plus 0.12m (0'5") x 0.12m (0'5")
Bathroom 6'8" x 6'4" (2.03m x 1.93m). plus 0.18m (0'7") x 0.18m (0'7")
Important Information
- This is a Freehold property.
Property Ref: 16333_DVS250017
Similar Properties
Westminster Road, Wellingborough, Northamptonshire, NN8
3 Bedroom Semi-Detached House | Offers Over £250,000
A Wonderful three bedroom semi detached home situated in a great location near Gleneagles of Wellingborough, within catc...
Fuller Road, Moulton, Northampton, Northamptonshire, NN3
2 Bedroom Semi-Detached Bungalow | Offers Over £250,000
Spacious Two-Bedroom Bungalow in the Heart of MoultonChelton Brown is delighted to present this larger-than-average two-...
St Michaels Road, Northampton, NN1
3 Bedroom Terraced House | £250,000
***Investment Opportunity*** Presented to the market a converted Victorian terraced house in a sought-after location clo...
Meshaw Crescent, Northampton, Northamptonshire, NN3
3 Bedroom Semi-Detached House | Offers Over £260,000
An exciting opportunity to purchase this rarely available three bedroom semi detached home set on a generous plot and si...
Pytchley Way, Northampton, Northamptonshire, NN5
3 Bedroom Semi-Detached House | £265,000
Chelton Brown are delighted to present to the market this exceptional and rarely available three-bedroom property, locat...
Tees Close, Wellingborough, Northamptonshire, NN8
3 Bedroom Detached House | £275,000
A wonderful three bedroom detached home situated on a generous plot in a great location, "Gleneagles" in Wellingborough.
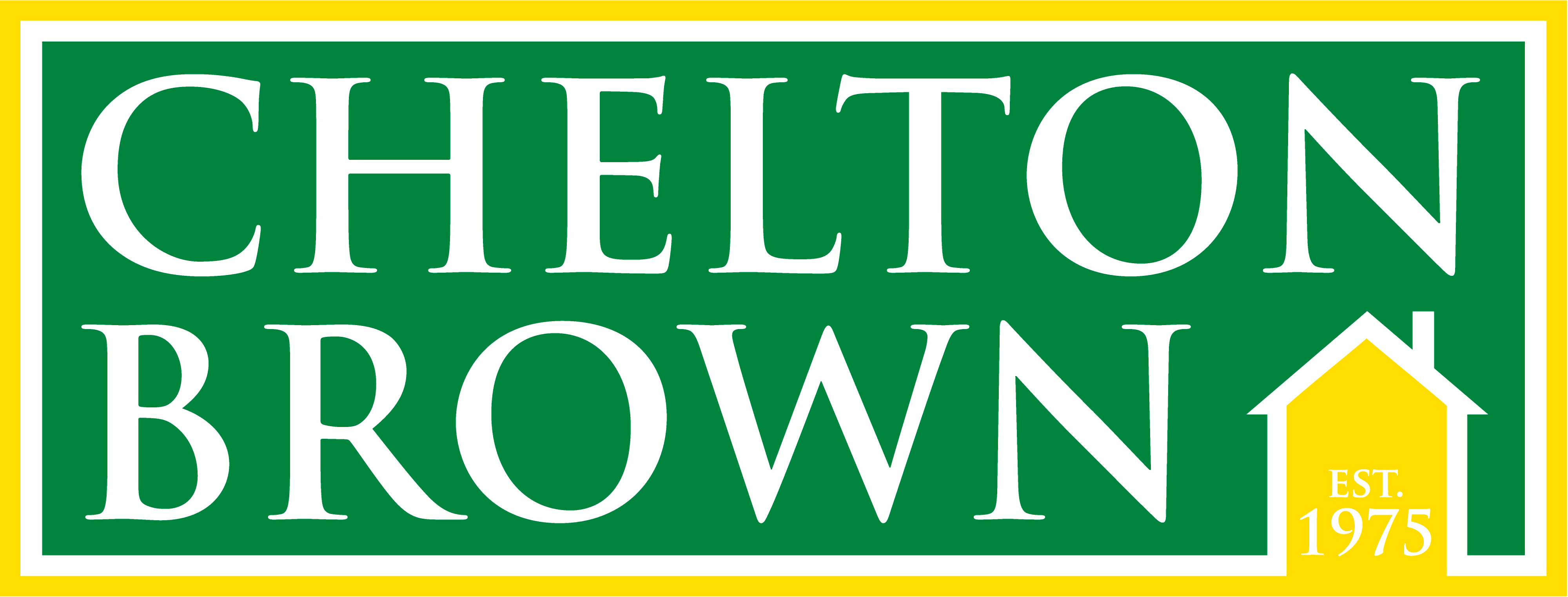
Chelton Brown (Northampton)
George Row, Northampton, Northamptonshire, NN1 1DF
How much is your home worth?
Use our short form to request a valuation of your property.
Request a Valuation
