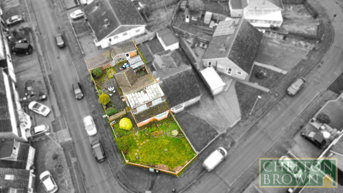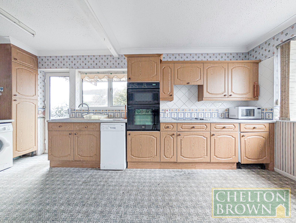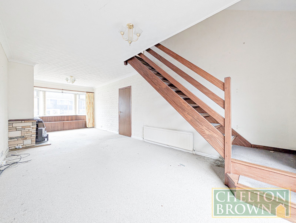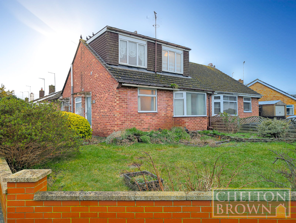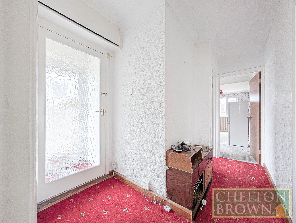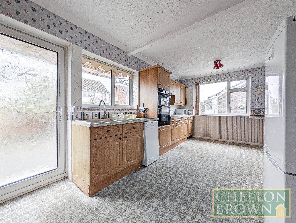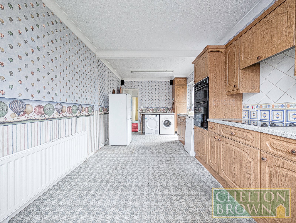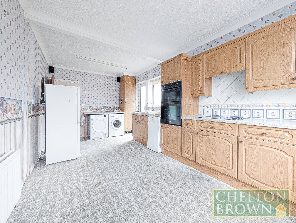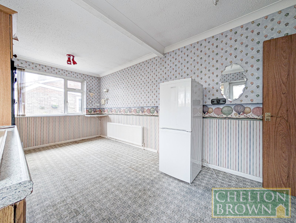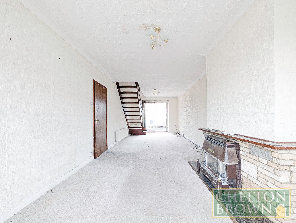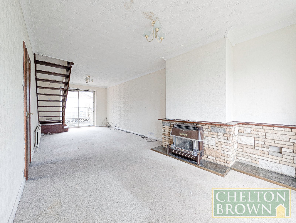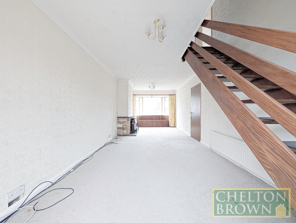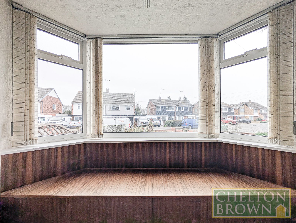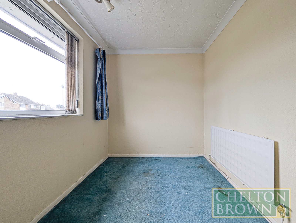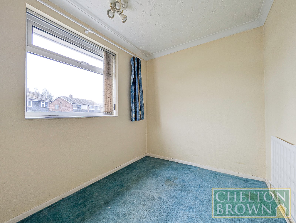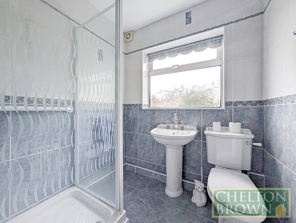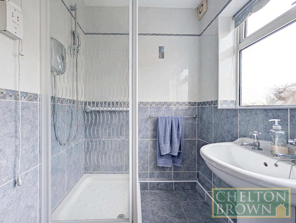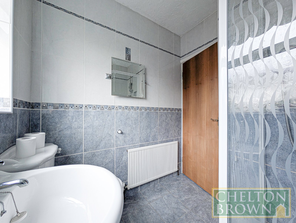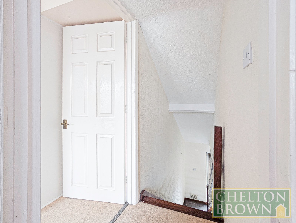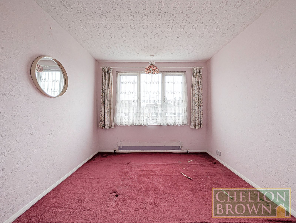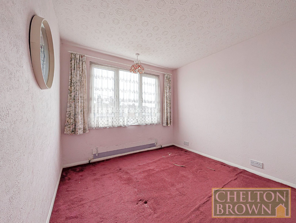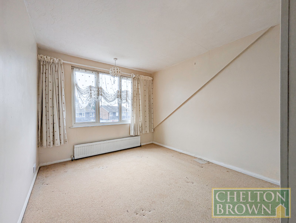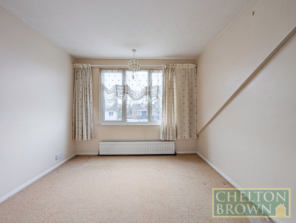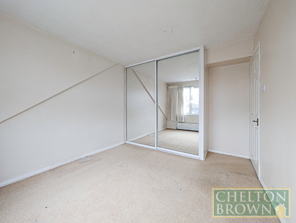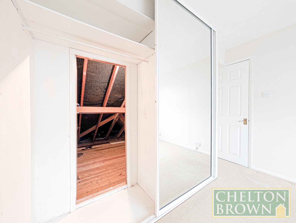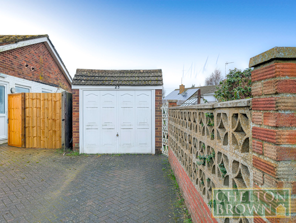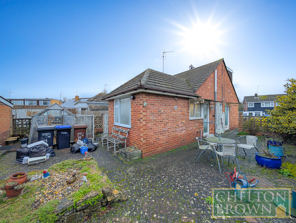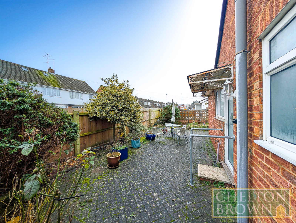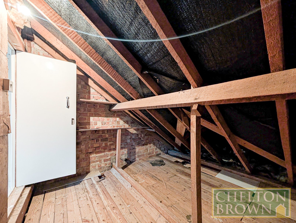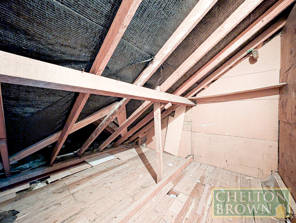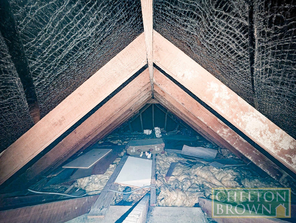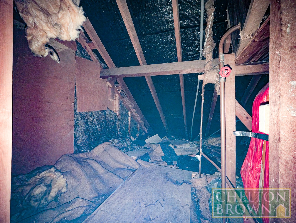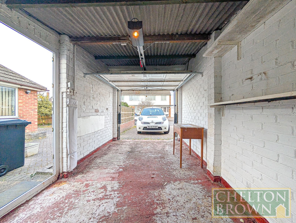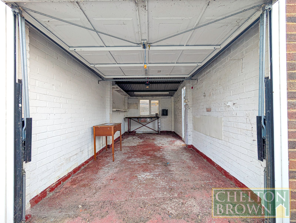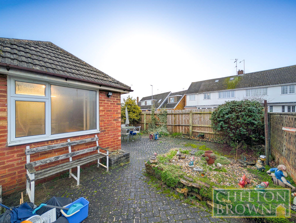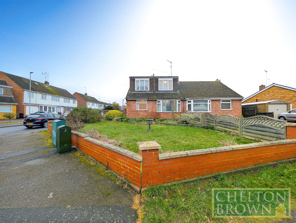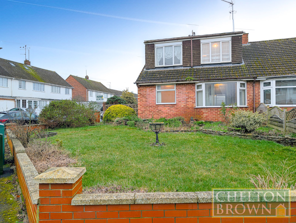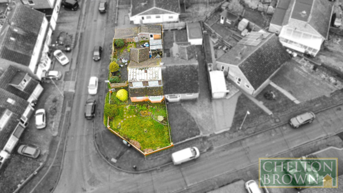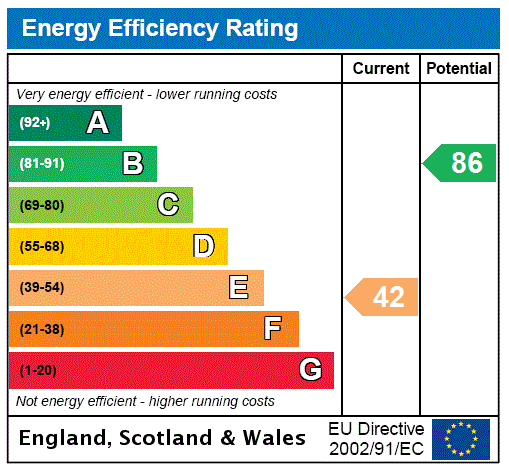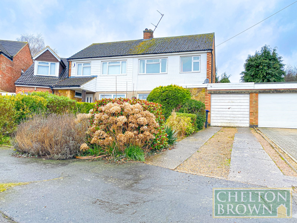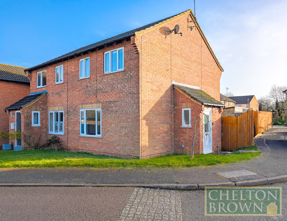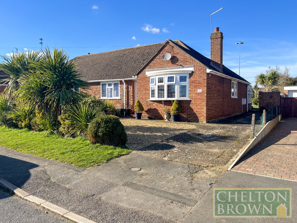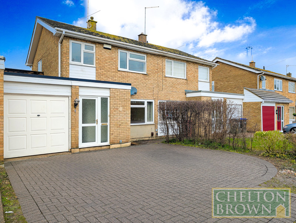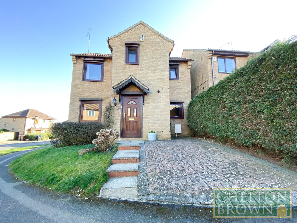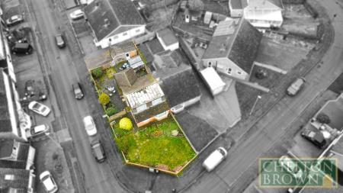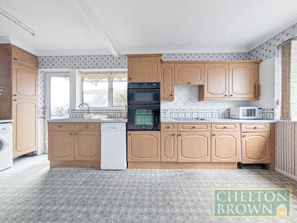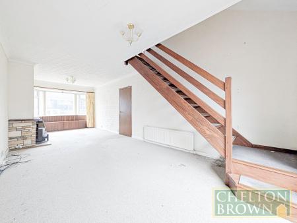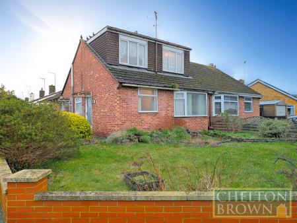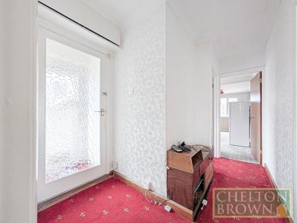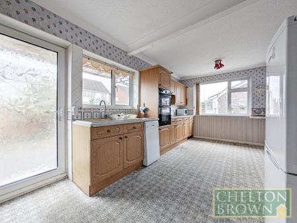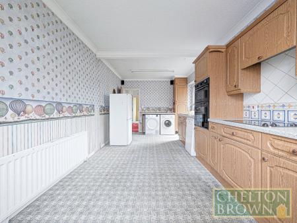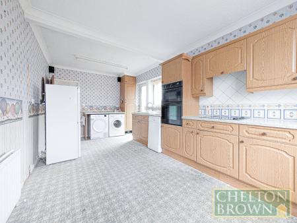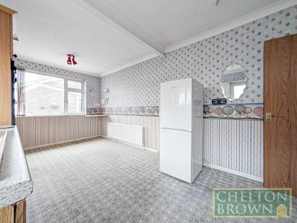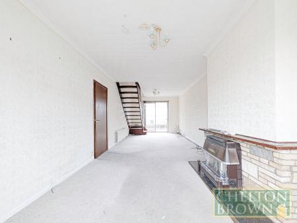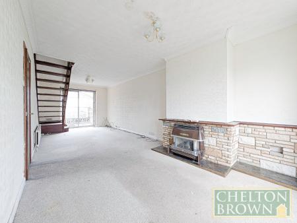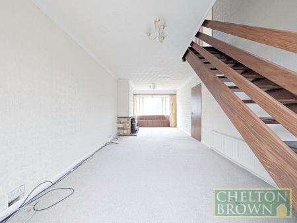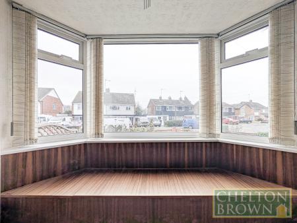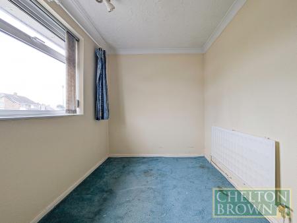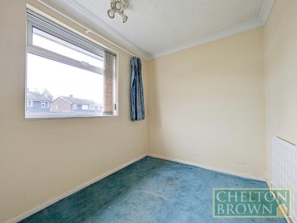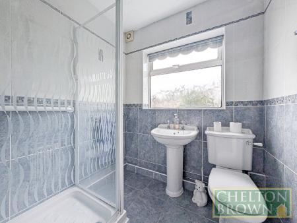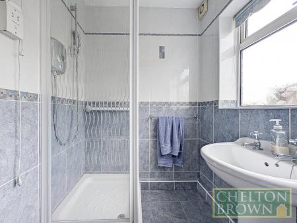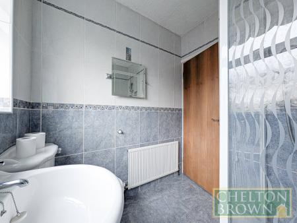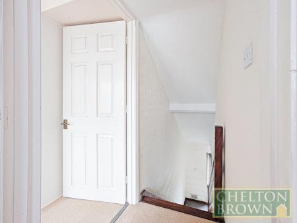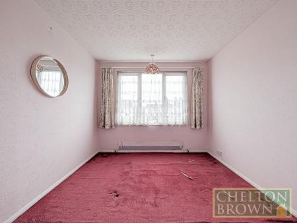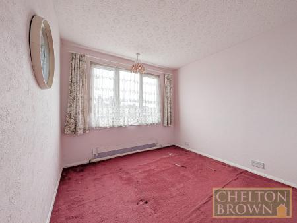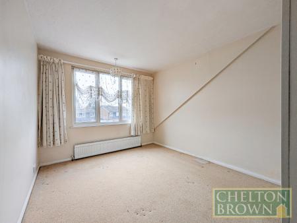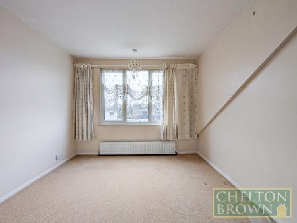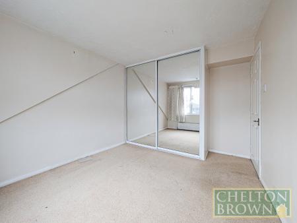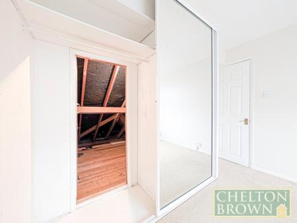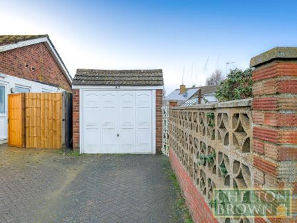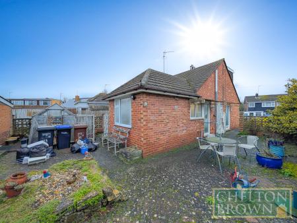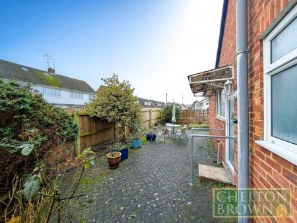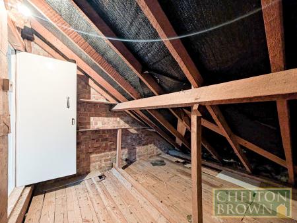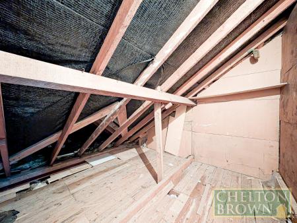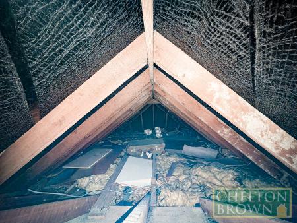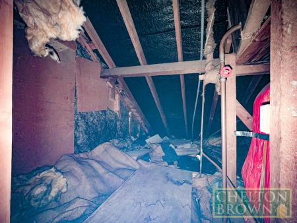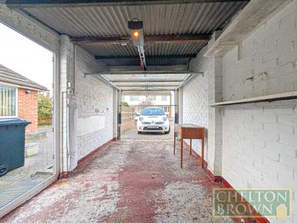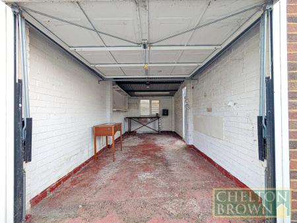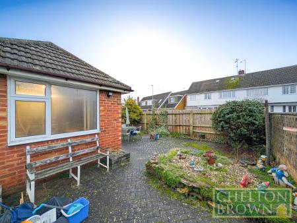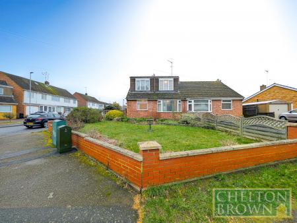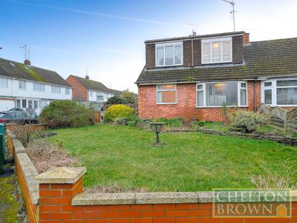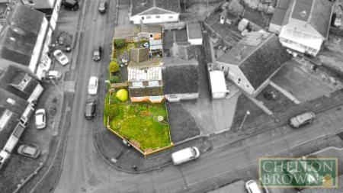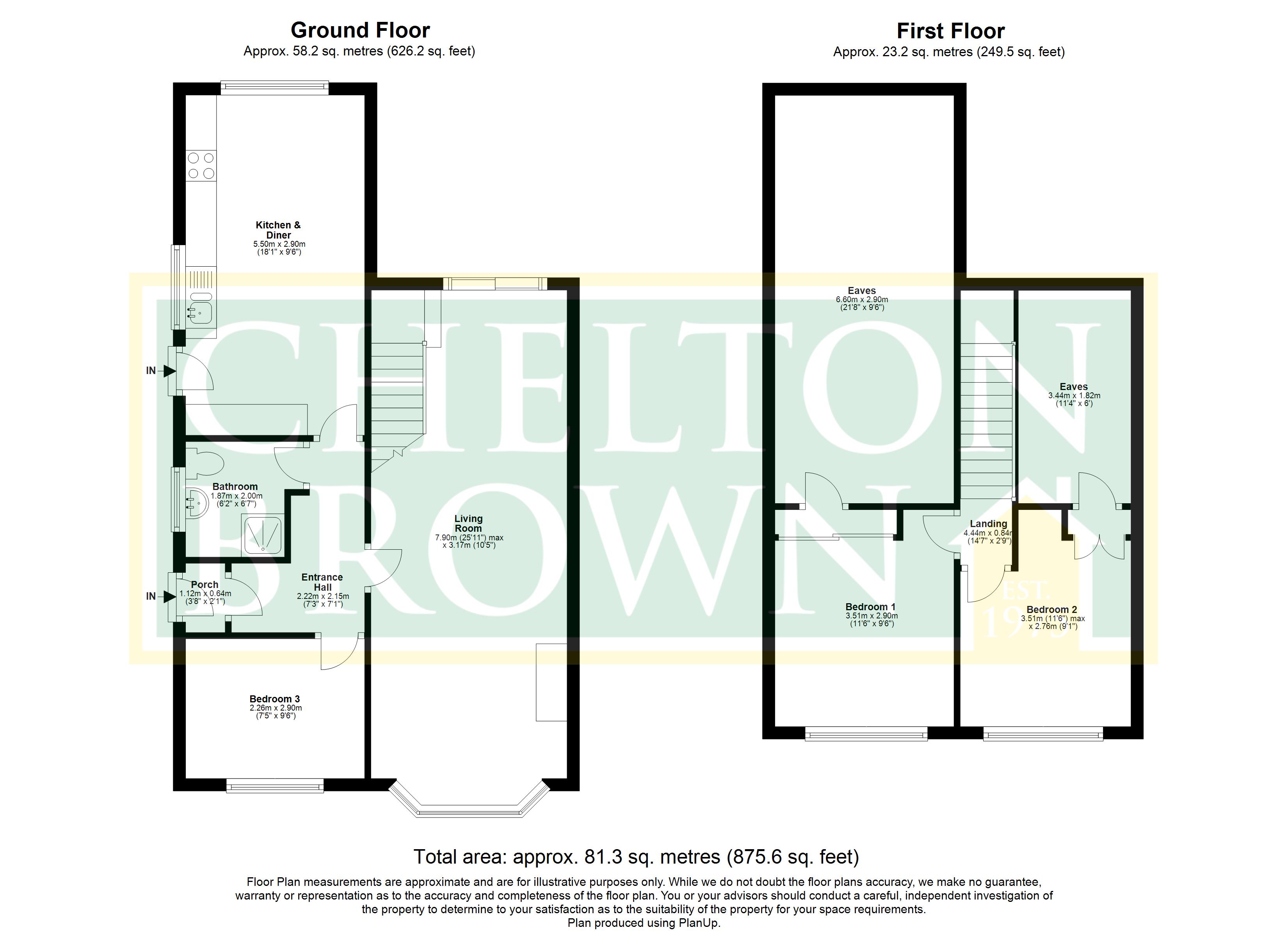3 Bedroom Semi-Detached House for sale in Northamptonshire
Chelton Brown are delighted to present to the market this exceptional and rarely available three-bedroom property, located in the highly sought-after area of Duston in Northampton. Offering immense potential for modernisation, this home represents a unique opportunity to create the perfect family residence tailored to your needs.
Situated on a generous corner plot within a quiet residential street, this property boasts the perfect balance of tranquillity and convenience. It is within easy walking distance of local shops, schools, and a wide range of amenities, while excellent transport links provide effortless access to nearby towns and beyond. Despite its proximity to all essentials, this home offers a peaceful oasis away from the hustle and bustle of busy town life.
Ground Floor:
Upon entering the property, you are welcomed into a bright and inviting entrance hall, immediately conveying the warmth and charm of a true family home. The layout of the ground floor is both practical and versatile, with well-proportioned rooms designed to maximise natural light and space.
Kitchen/Diner: Spanning the rear of the property, this vast and airy kitchen/dining area benefits from dual-aspect windows that flood the space with sunlight. There is ample storage and flexibility, offering endless possibilities for future reconfiguration or upgrades. A rear door provides direct access to the garden, perfect for indoor-outdoor living.
Living Room: Stretching the full depth of the property, the living room is an impressive and welcoming space. A large bay window at the front and patio doors at the rear create a light-filled, relaxing atmosphere. This room serves as the perfect hub for entertaining or unwinding with family. The staircase to the first floor is conveniently located within this space, adding to its functional layout.
Family Bathroom: The ground floor also houses a bright and spacious family bathroom, complete with a three-piece suite. The room offers plenty of potential for updating to create a modern, luxurious retreat.
Third Bedroom/Study: Located at the front of the property, the third bedroom is a generously sized single room. Its versatility makes it ideal as a guest room, study, or home office, offering a practical and adaptable space to suit your needs.
First Floor:
Upstairs, you will find two additional bedrooms, both overlooking the front of the property. Each room is well-proportioned, bright, and full of character, with thoughtful features adding to their appeal.
Main and Second Bedrooms: These spacious double bedrooms each include built-in wardrobes with a hidden surprise: a door at the back that leads to the expansive eaves space at the rear of the property. This vast area offers an abundance of storage or could be utilised for creative expansion opportunities, such as an en-suite, walk-in wardrobe, or even a home office.
Exterior:
The exterior of the property is equally impressive. The large, wraparound gardens surround three sides of this semi-detached home, providing plenty of space for outdoor activities, gardening, or potential extensions (subject to planning permissions). To the rear, there is a private driveway and a garage, ensuring convenient off-road parking.
Summary:
This fantastic property is brimming with potential and presents a rare opportunity to craft the home of your dreams. With spacious interiors, endless possibilities for modernisation, and a prime location in the heart of Duston, this is a home that will truly grow with you and your family.
Don't miss out—contact Chelton Brown today to arrange your viewing and explore the countless possibilities this property has to offer!
• NO ONWARD CHAIN
• Modernisation Project
• Large Corner Plot
• Huge Future Potential
• Fantastic Area
• Driveway & Garage
• Three Bedrooms
• Large Living Room
• Huge Kitchen/Diner
Porch 3'8" x 2'1" (1.12m x 0.64m).
Entrance Hall 7'3" x 7'1" (2.2m x 2.16m).
Living Room 25'11" (7.90m) (25'11" (7.9m)) max x 10'5" (3.17m) (10'5" (3.18m)).
Kitchen & Diner 18'1" x 9'6" (5.5m x 2.9m).
Bathroom 6'7" x 6'2" (2m x 1.88m).
Bedroom 3 9'6" x 7'5" (2.9m x 2.26m).
Landing 14'7" x 2'9" (4.45m x 0.84m).
Bedroom 2 11'6" (3.51m) (11'6" (3.5m)) max x 9'1" (2.76m) (9'1" (2.77m)).
Bedroom 1 11'6" x 9'6" (3.5m x 2.9m).
Eaves 11'3" x 6' (3.43m x 1.83m).
Eaves 21'8" x 9'6" (6.6m x 2.9m).
Important Information
- This is a Freehold property.
Property Ref: 16333_NTS240441
Similar Properties
Meshaw Crescent, Northampton, Northamptonshire, NN3
3 Bedroom Semi-Detached House | Offers Over £260,000
An exciting opportunity to purchase this rarely available three bedroom semi detached home set on a generous plot and si...
Martel Close, Northampton, Northamptonshire, NN5
3 Bedroom Semi-Detached House | £250,000
Chelton Brown are delighted to present this beautifully maintained and thoughtfully designed three-bedroom family home,...
Fuller Road, Moulton, Northampton, Northamptonshire, NN3
2 Bedroom Semi-Detached Bungalow | Offers Over £250,000
Spacious Two-Bedroom Bungalow in the Heart of MoultonChelton Brown is delighted to present this larger-than-average two-...
Tees Close, Wellingborough, Northamptonshire, NN8
3 Bedroom Detached House | £275,000
A wonderful three bedroom detached home situated on a generous plot in a great location, "Gleneagles" in Wellingborough.
Park Close, Duston, Northampton, NN5
3 Bedroom Semi-Detached House | £280,000
Chelton Brown are excited to present this beautifully maintained, three-bedroom semi-detached home, ideally located in t...
Allard Close, Rectory Farm, Northampton, NN3
3 Bedroom Detached House | £295,000
Chelton Brown are delighted to present to the market this well presented three bedroom detached house, located in the po...
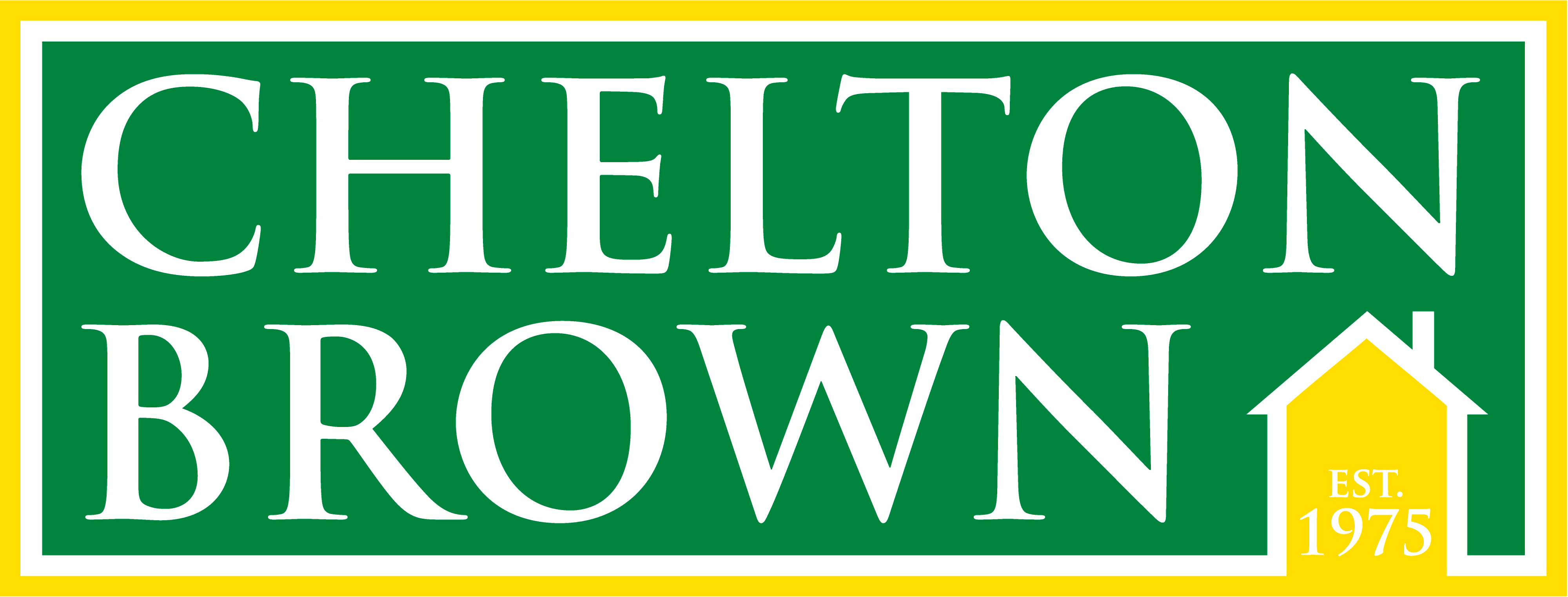
Chelton Brown (Northampton)
George Row, Northampton, Northamptonshire, NN1 1DF
How much is your home worth?
Use our short form to request a valuation of your property.
Request a Valuation
