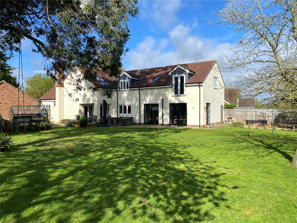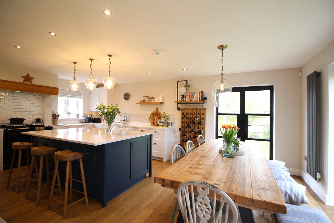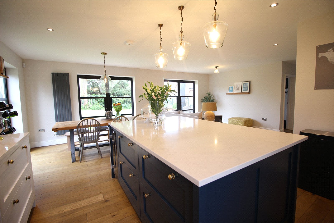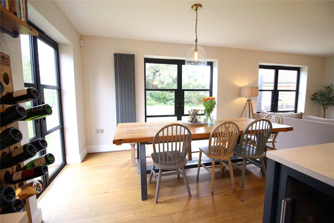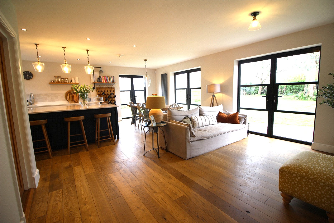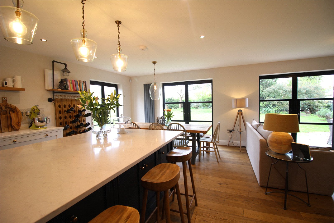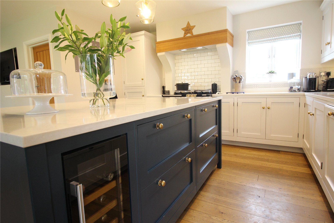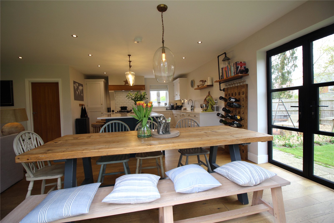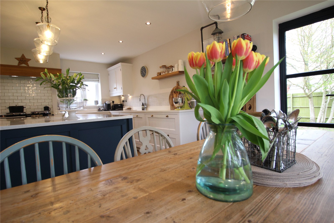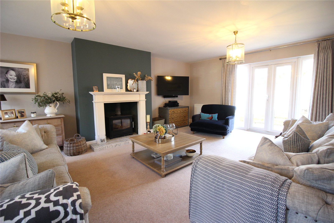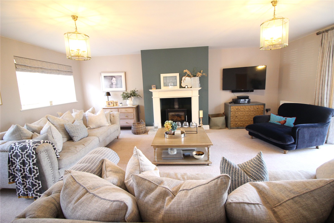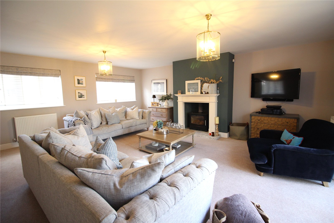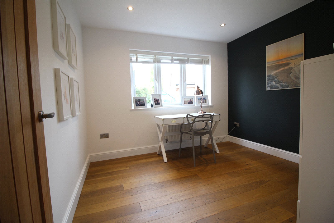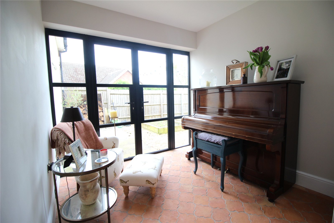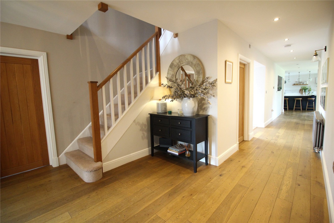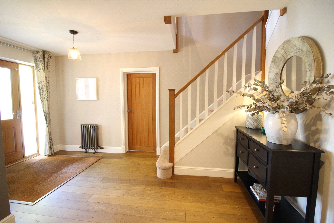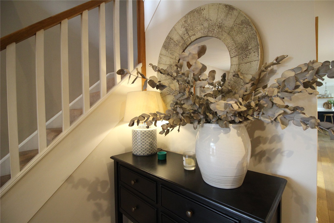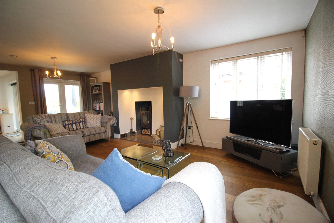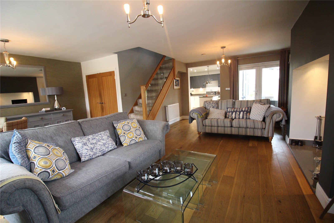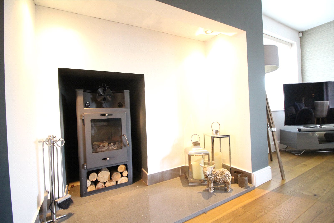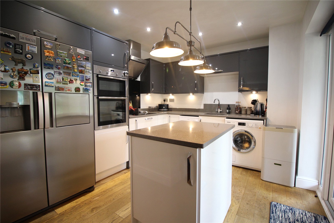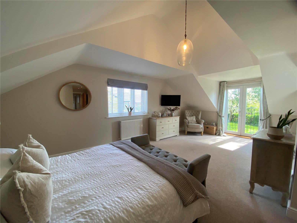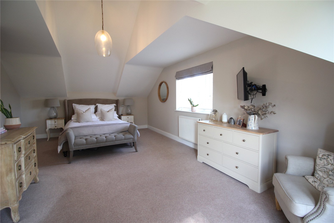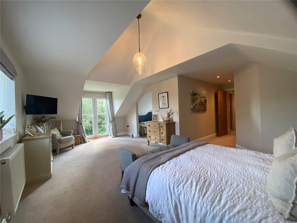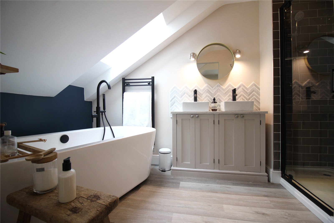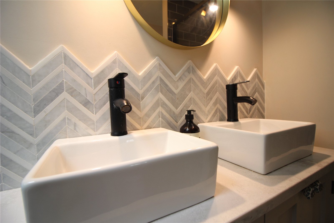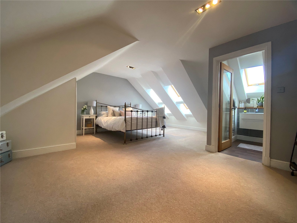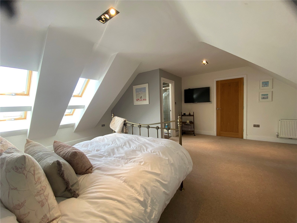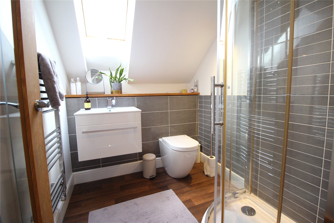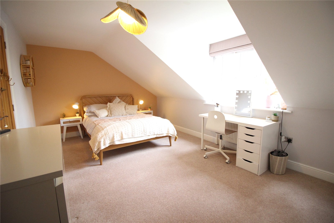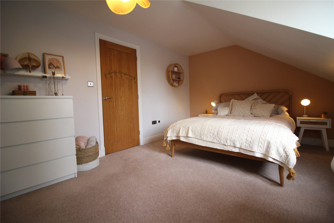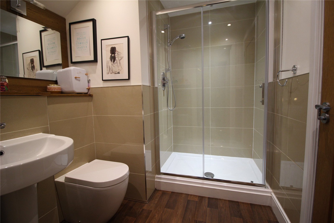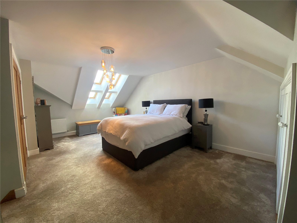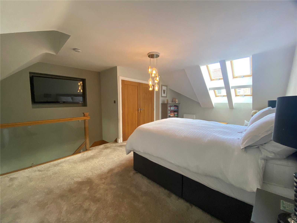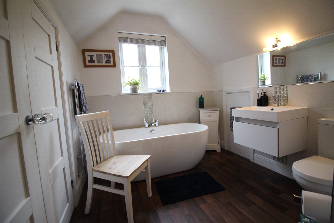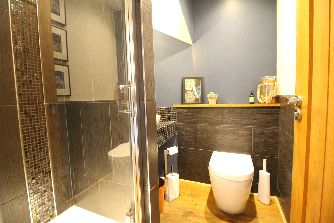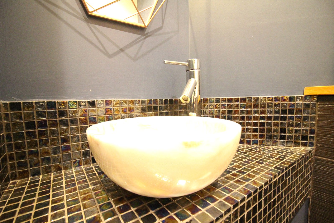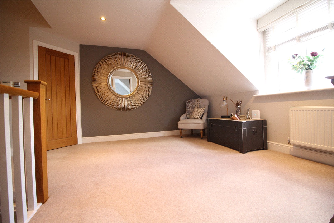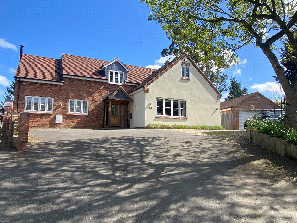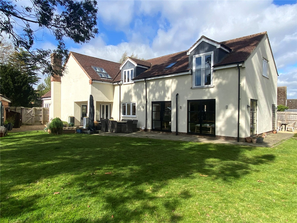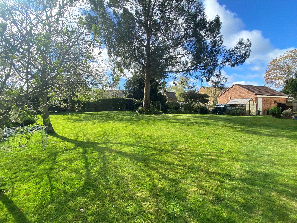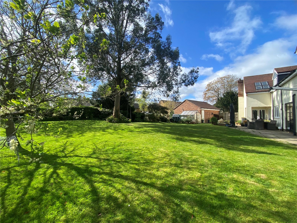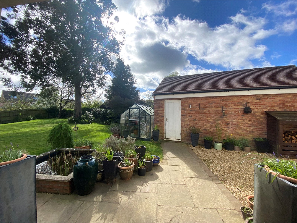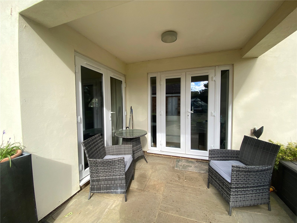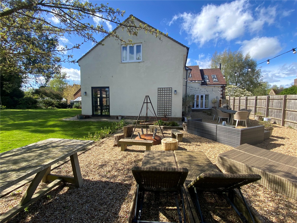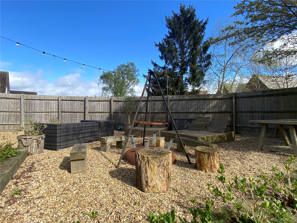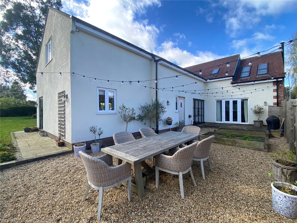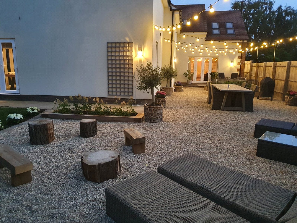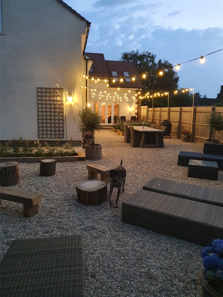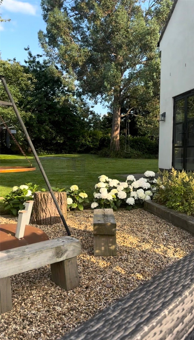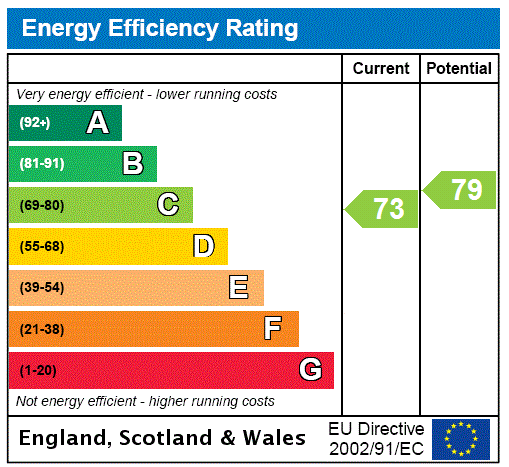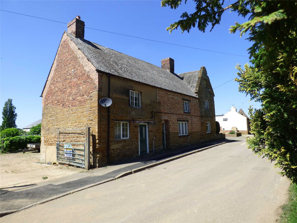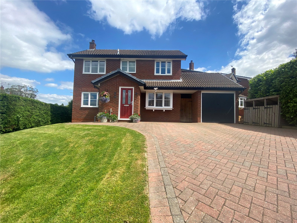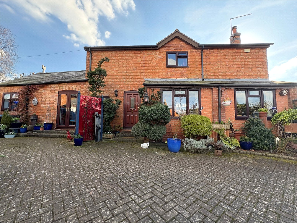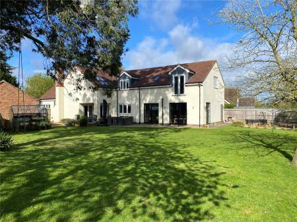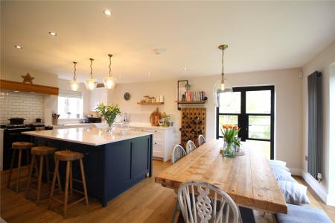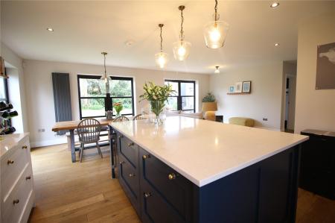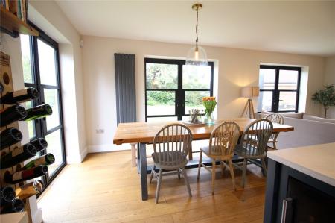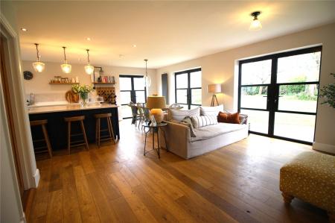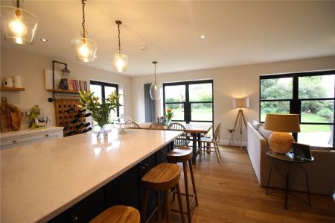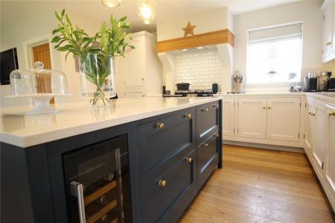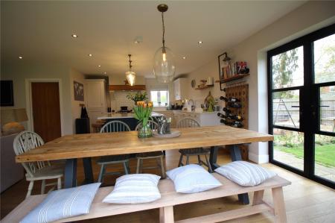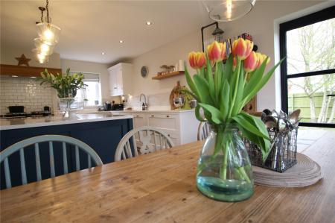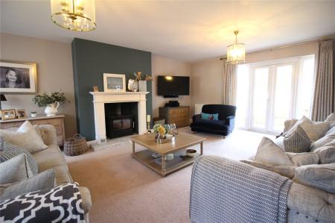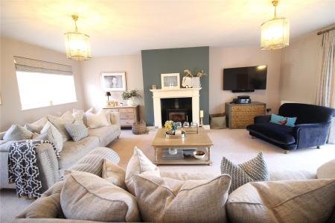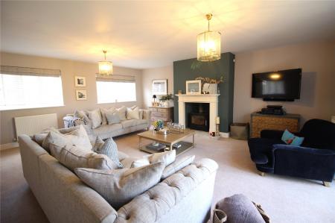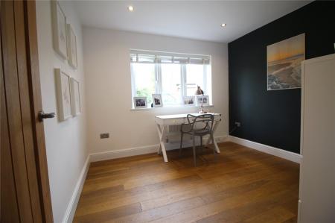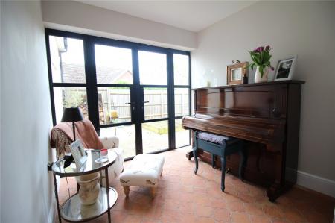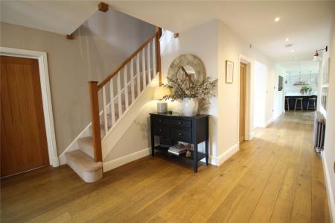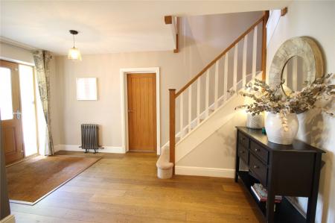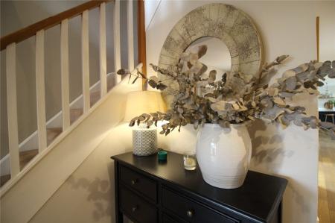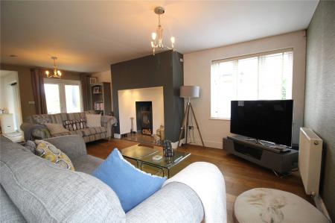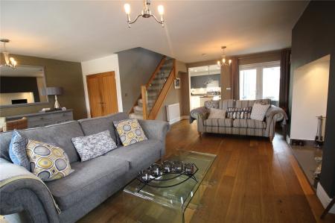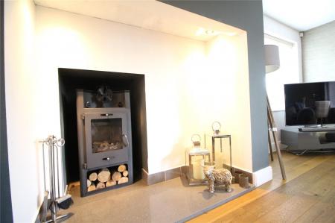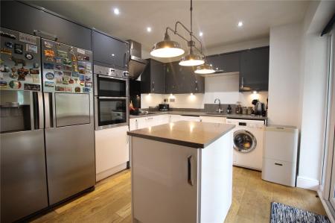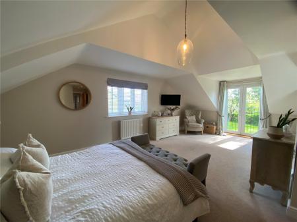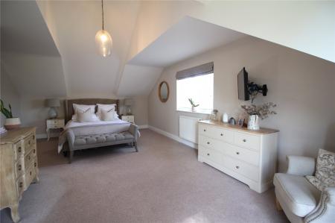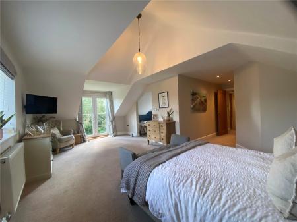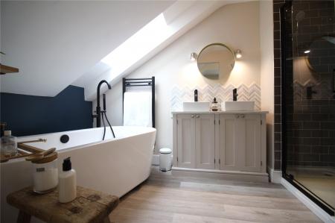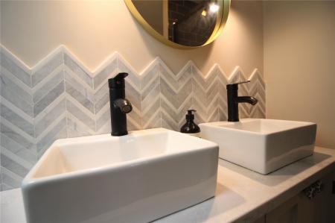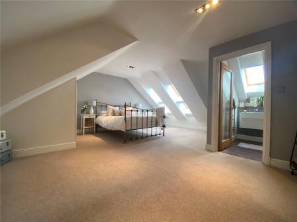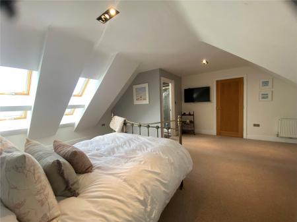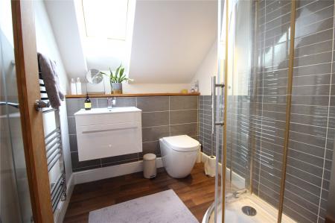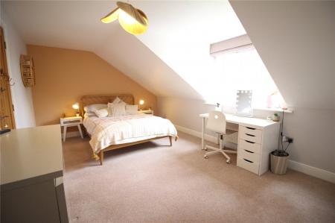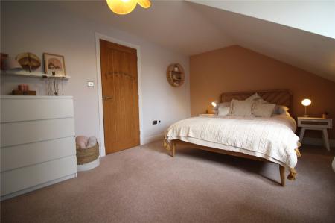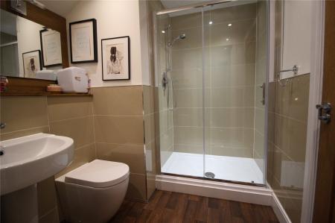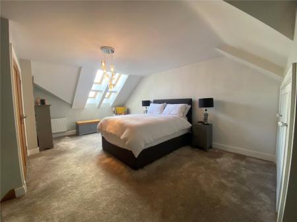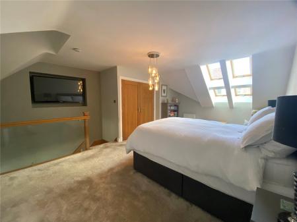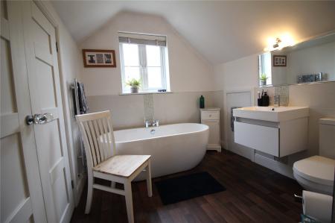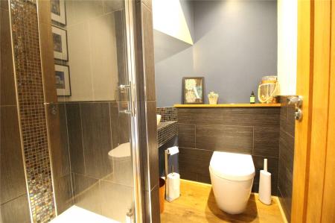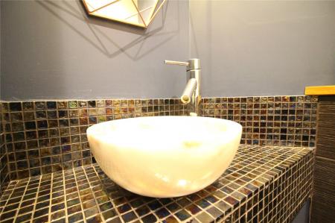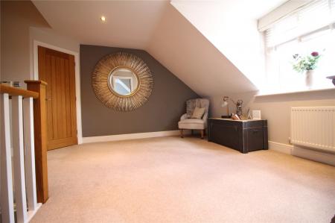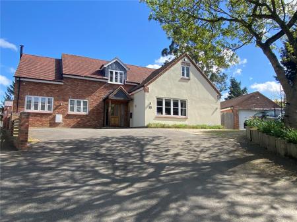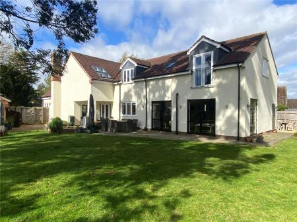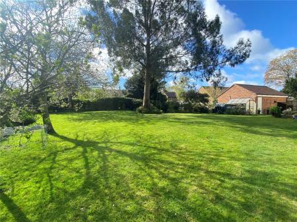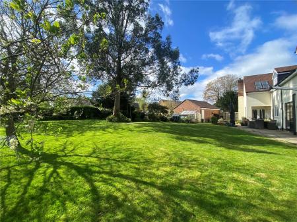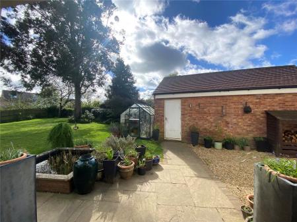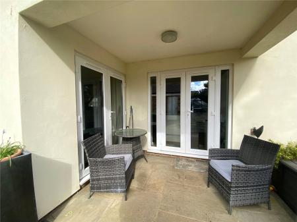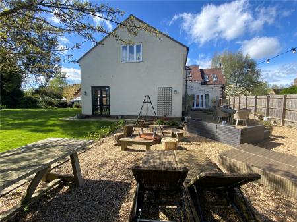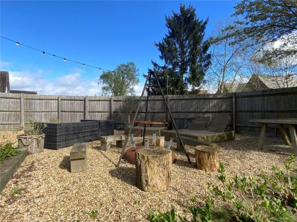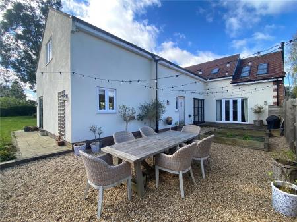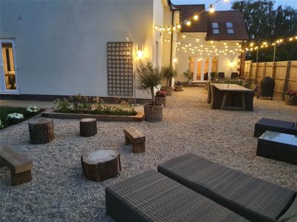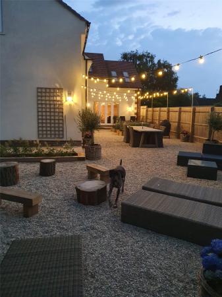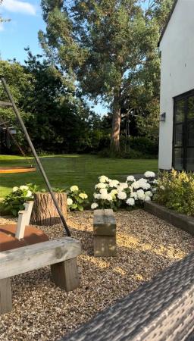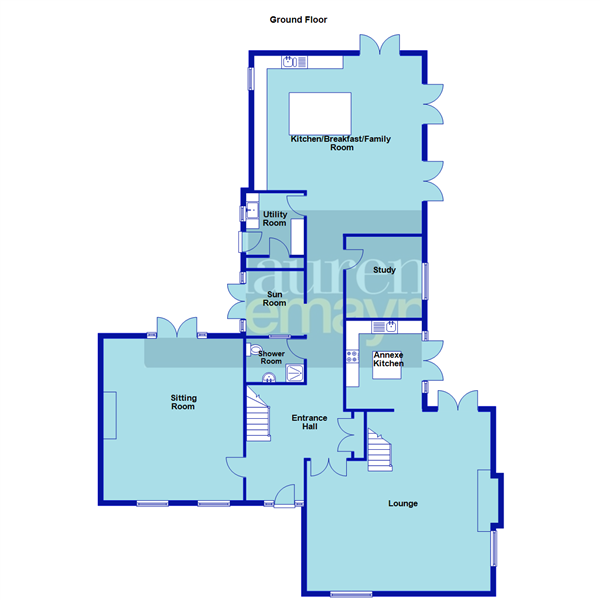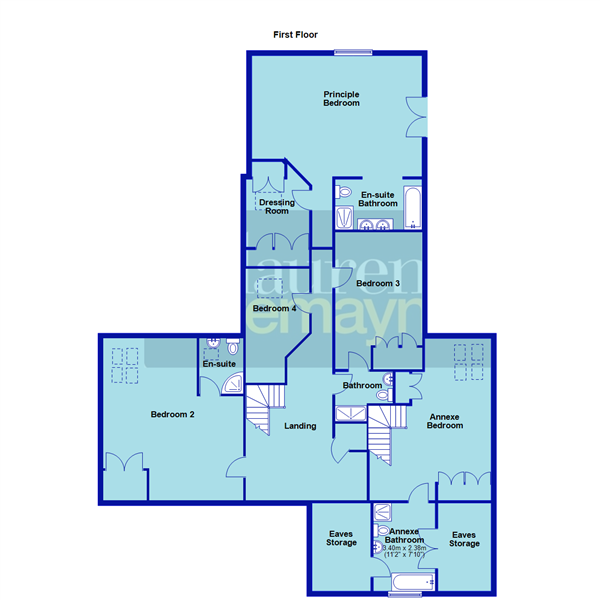5 Bedroom Detached House for sale in Northamptonshire
***STUNNING INDIVIDUALLY DESIGNED FAMILY HOME***HIGH QUALITY TWO STOREY ANNEXE***ACCOMMODATION TOTALLING 4000SQFT***SUPERB KITCHEN FAMILY BREAKFAST ROOM***FIVE BEDROOMS, FIVE BATHROOMS***
An internal viewing is essential of this spacious and beautifully presented, individually designed family residence on a good size plot with well-proportioned gardens, driveway for six/seven cars and double garage. Only once inside will you fully appreciate the quality, room sizes and layout this impressive home offers to include a 34ft central hallway, superb 22'7" kitchen/family room, 20ft lounge, two further reception rooms, four bedrooms and four bathrooms to the main house and the addition of a high quality spacious two storey annexe EPC - C
Entered Via Via a leaded glazed hardwood door set under a pitched tiled oak storm porch, into:
Entrance Hall 34'5" (10.5m) x 13'6" (4.11m) Max Reducing to 4'6" (1.37m). A beautifully presented and spacious hall which sets the sceene for this lovely family home. Fitted with oak floor the hallway runs through the centre of the house and then opens up into the superb kitchen/family room, foot of stairs rising to first floor, Torus skirting and complementary architrave, double glazed windows either side of the front door, feature radiators, oak doors to all rooms on the ground floor and double oak doors to built in storage cupboard, inset downlighters, smoke alarms.
Kitchen Breakfast Family Room 22'6" (6.86m) x 21'4" (6.5m) Reducing to 13'2" (4.01m). A truly superb living space and main hub of the house the room is laid out providing kitchen, dining and seating area. The large island unit is the focal point of the kitchen complete with large granite working area over as well as providing a seating area with space for bar stools to one side. The main kitchen is fitted with an ample range of handmade base and eye level units from Hunt Bespoke Kitchens again with granite work surfaces and upstands over as well as feature tiled splashback, inset one and half bowl stainless steel sink unit with Quooker tap over, built in dishwasher, built in fridge, built in wine cooler, space for AGA (please note the AGA is not included in the sale). Three sets of feature double glazed double opening doors make this a lovely bright room and all open out onto the garden, oak floor, deep skirting, feature vertical radiator, inset downlighters, oak door to utility room
Utility Room 9'6" x 7'4" (2.9m x 2.24m). Fitted with full height units to one wall and base unit with granite work surface to the other, inset stainless steel sink unit with mixer tap over, space and plumbing for washing machine and tumble dryer, space and plumbing for American style fridge/freezer, oak flooring, built in cupboard housing hot water cylinder, Upvc double glazed window to rear aspect, oak door to rear, single panel radiator.
Lounge 20'6" x 17'9" (6.25m x 5.4m). A beautifully presented room with the focal point being a feature fireplace with stone surround, tiled hearth and freestanding log burner, two Upvc double glazed windows to front aspect, two double panel radiators, Upvc double glazed double opening doors to outside entertainment area
Sun Room 8'2" x 7'4" (2.5m x 2.24m). A lovely seating area with one elevation being a full width feature double glazed doors with full height windows either side, tiled floor giving added character, this room could be used for multiple purposes
Study 10'3" x 9'7" (3.12m x 2.92m). A spacious study with Upvc double glazed window overlooking the garden, oak floor, deep skirting, single panel radiator, inset downlighters
Downstairs Shower Room 6' x 5'6" (1.83m x 1.68m). A beautifully presented room fitted with a three piece suite comprising shower cubicle with fixed head shower, free standing wash hand basin and concealed cistern WC, partial tiling, oak flooring, door operated inset LED downlighters, Upvc double glazed window to rear aspect.
Landing 34'5" (10.5m) x 12'7" (3.84m) Reducing to 3'6" (1.07m). A spacious central landing with part gallery with white spindled balustrade, dormer style Upvc double glazed window to front aspect with seating area beneath, part vaulted ceilings give added character to this impressive landing which runs 34'5" in length giving access to all upstairs room via oak doors, further complemented by Torus skirting, inset downlighters, mains wired smoke alarms and double panel radiator.
Principle Bedroom 21'8" (6.6m) x 13'3" (4.04m) Reducing to 11'5" (3.48m). A most impressive main bedroom which is given added character by a centred vaulted ceiling and sloped ceilings to two aspects, Upvc double glazed double opening doors overlook the garden with a wrought iron railing, Upvc double glazed window to side aspect again overlooking the garden, walkway through to the ensuite and oak door leading through to the dressing room. The dressing room has a double glazed Velux window to the side aspect, inset downlighters, double panel radiator.
Ensuite Bathroom 11' x 6'5" (3.35m x 1.96m). A beautifully presented ensuite which is fitted with a four piece suite comprising free standing bath with feature swan neck mixer tap and hand held shower attachment, shower cubicle with glass door and fixed and flexi shower heads, twin wash hand basins with vanity unit below and twin lights above and close coupled WC, heated towel rail, double glazed Velux window to rear aspect.
Bedroom Two 20'6" x 17'9" (6.25m x 5.4m). Another good size bedroom given added character by four Velux double glazed skylights to the rear aspect into the sloped ceiling, built in wardrobes with high gloss fronted doors to one corner, inset feature spotlights, glazed oak door through to the ensuite, single panel radiator, double panel radiator.
Ensuite Bathroom 7' x 5'7" (2.13m x 1.7m). Ensuite which is fitted with a three piece suite comprising corner shower cubicle with curved sliding doors and feature stainless steel shower over, wash hand basin with vanity unit and concealed cistern WC, partial wall tiling, inset downlighters, heated chrome towel rail, double glazed Velux skylight to rear aspect.
Bedroom Three 17'3" x 11' (5.26m x 3.35m). Another double bedroom with Upvc double glazed dormer style window to side aspect with double panel radiator under, an oak door connects this room to the family shower room, built in wadrobes to one wall
Bedroom Four 14'4" (4.37m) x 8' (2.44m) Reduced Head Height To One Wall. Double glazed Velux skylight to rear aspect, single panel radiator, wall light point.
Family Shower Room 7' (2.13m) x 7'6" (2.29m) Reducing to 4' (1.22m). Fitted with a three piece suite comprising double width shower cubicle with glass sliding doors, wash hand basin and concealed cistern WC, half height wall tiling to all walls, inset downlighters, single panel radiator.
Annexe The annexe can be entered externally via two sets of Upvc double glazed double opening doors beaneath the covered patio seating area or internally from the main hallway
Lounge - Living/Dining Area 22'8" (6.9m) x 22'8" (6.9m) Max Reducing at One Corner. A superb room with the focal point being an impressive fireplace to one wall with free standing log burner set onto a granite hearth, a lovely bright room with Upvc double glazed windows and double opening doors to three elevations. The room is given added character with a feature oak stair case with glass balustrades, oak floor, deep skirting, two double panel radiators, walkway through to :-
Kitchen 11'2" x 9'7" (3.4m x 2.92m). A beautifully presented and very practical kitchen complete with central island unit with granite worksurface, the kitchen is fitted with high gloss fronted units to two walls with granite worksurfaces over, inset sink unit with mixer tap over, inset Neff hob with extractor fan over, built in eye level Neff stainless steel oven, space and plumbing for washing machine and dishwasher, space for an American style fridge freezer, inset downlighters, continuation of oak floor, Upvc double glazed double opening doors
Bedroom 20'6" x 15'2" Max (6.25m x 4.62m Max). A glass and oak gallery look down the stairs of this spacious room which is given added character with angle sloped ceilings with four Velux double glazed windows, built in wardrobes to two walls providing ample storage, double panel radiator, door to :-
Bathroom 11' x 7'10" (3.35m x 2.4m). A beautifully presented four piece bathroom complete with free standing bath, separate corner shower cubicle , wash hand basin with vanity unit and close couple WC, feature tiling, heated chrome towel rail, Upvc double glazed window to rear aspect, large built in eaves storage to two sides of the room
Outside
Front An attractive frontage which offers a mature feel with generous lawned area with well stocked planted area with stone walled front boundary. A combination of tarmac and gravelled driveway provides ample parking for six to seven cars in addition to the double garage. Bin storage area to one side, gated access to rear garden and numerous outside lights
Double Garage A brick built detached double garage with tiled pitched roof offering additional storage area in the eaves, electrically operated roller shutter door, again with ample outside lighting, finished with Upvc fascias and soffits for reduced maintenance.
Rear A lovely rear garden which is mainly laid to lawn and again with a mature feel given by well-established trees and hedged boundaries to two sides with the remainder having 6ft close board timber fencing. Directly behind the lounge and running the full length of the property is a gravelled entertaining area with further paved patio area to the rear and adjoining the annexe. Ample lighting surrounds the property. Adjacent to the garage is a log store and plastic oil tank. The outside of the property has been finished with white Upvc fascias and soffits for reduced maintenance
Important Information
- This is a Freehold property.
Property Ref: 5777_DAV250180
Similar Properties
Harbidges Lane, LONG BUCKBY, Northamptonshire, NN6
4 Bedroom House | £475,000
A RARE OPPORTUNITY to acquire a SUBSTANTIAL GRADE II LISTED family residence together with an ATTACHED ONE BEDROOM COTTA...
Ashway, BRAUNSTON, Northamptonshire, NN11
4 Bedroom Detached House | £465,000
Located in the SOUGHT AFTER canal-side VILLAGE OF BRAUNSTON is this BEAUTIFULLY PRESENTED detached family home.
Ashby Road, KILSBY, Warwickshire, CV23
2 Bedroom Detached House | £435,000
***STUNNING INDIVIDUAL COTTAGE***CENTRAL VILLAGE LOCATION***IMMACULATE ORDER THROUGHOUT***Located in the heart of the DE...
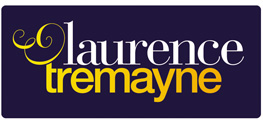
Laurence Tremayne (Long Buckby)
5c High Street, Long Buckby, Northamptonshire, NN6 7RE
How much is your home worth?
Use our short form to request a valuation of your property.
Request a Valuation
