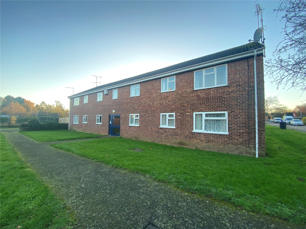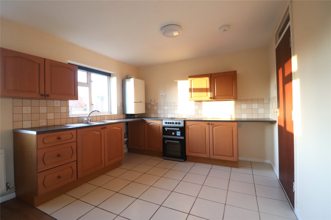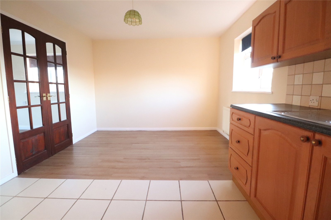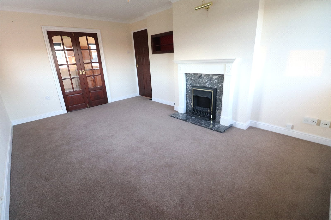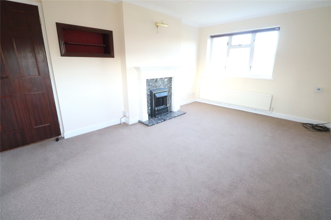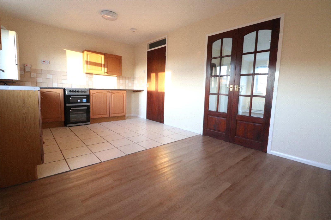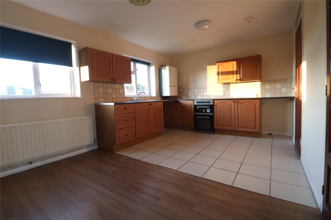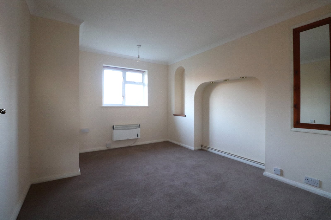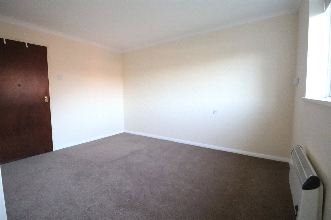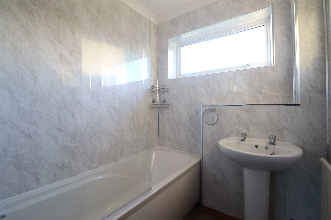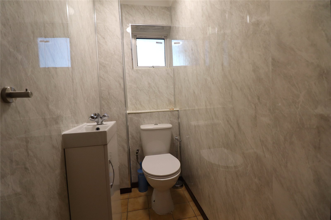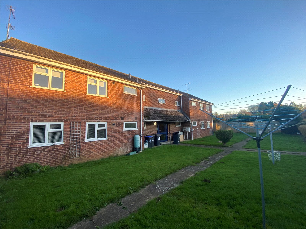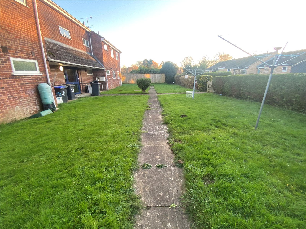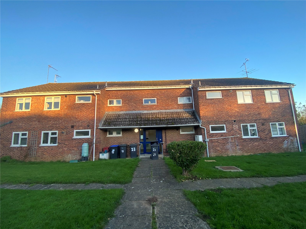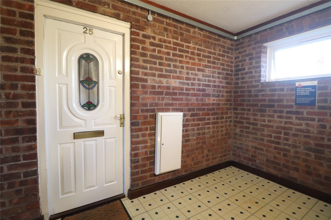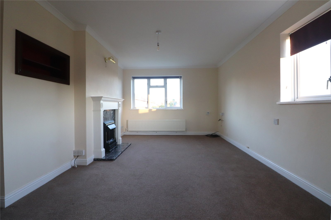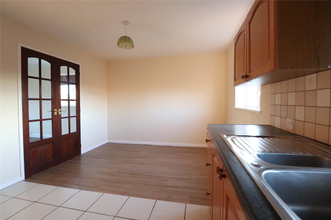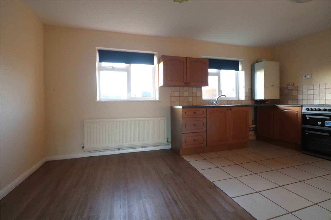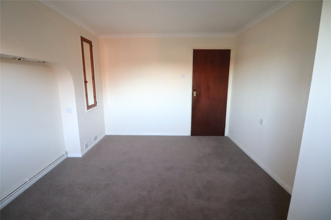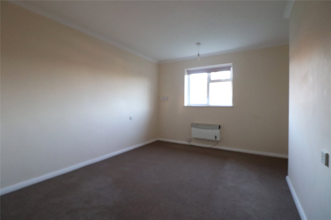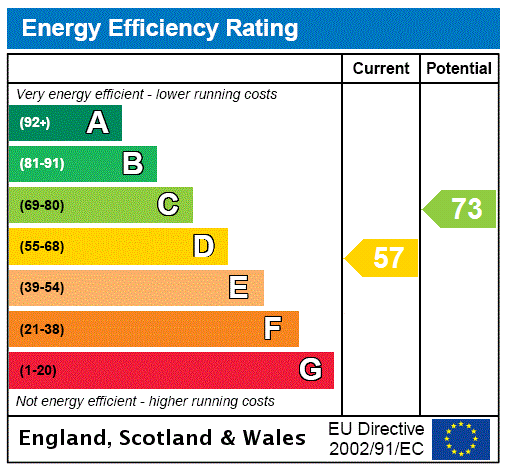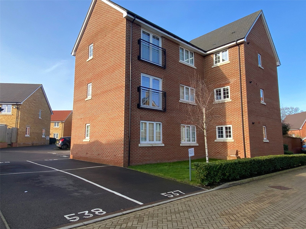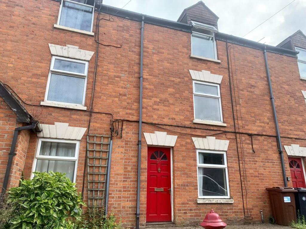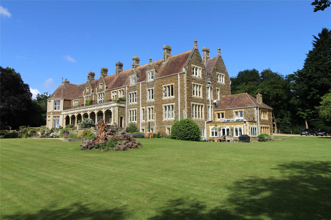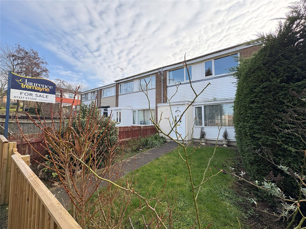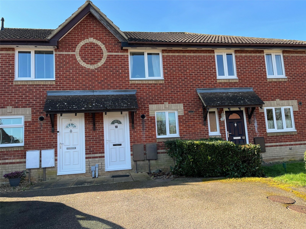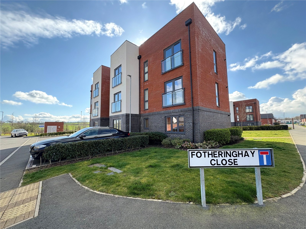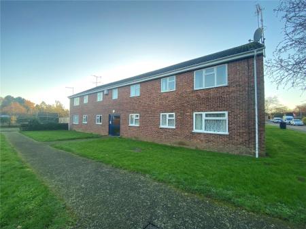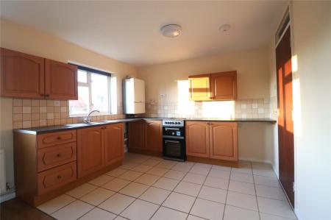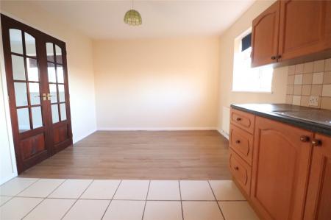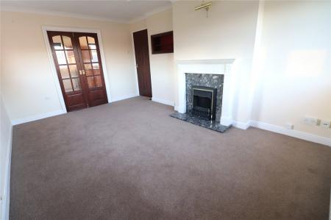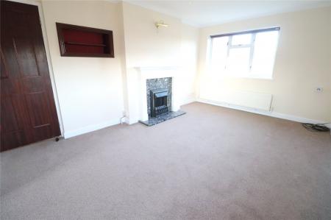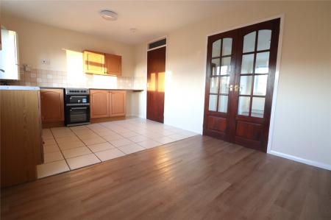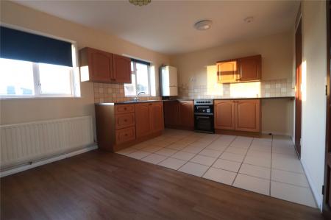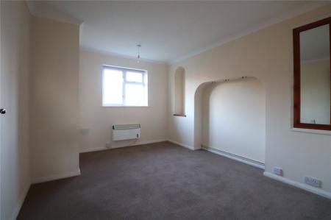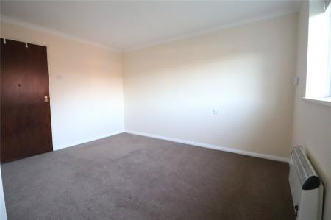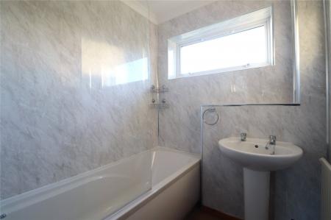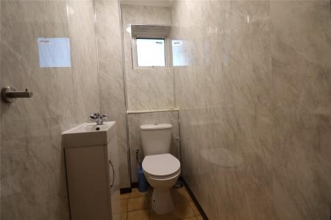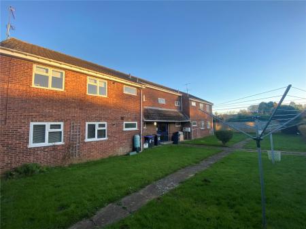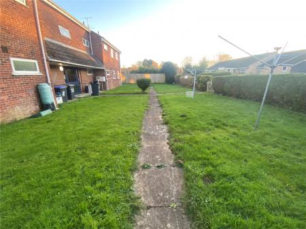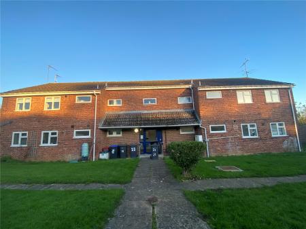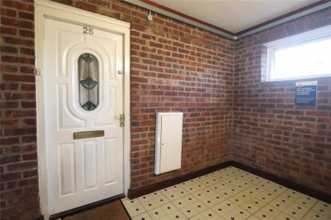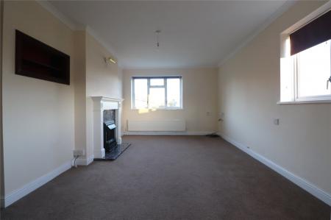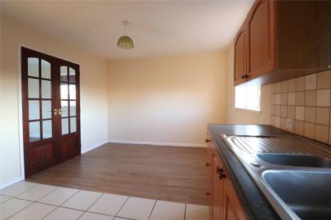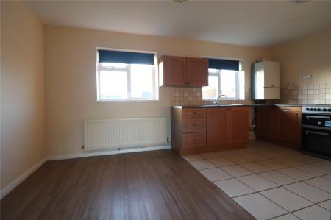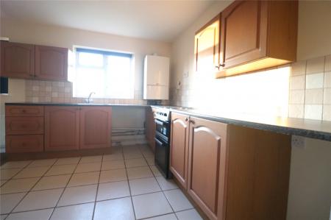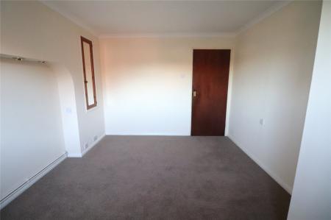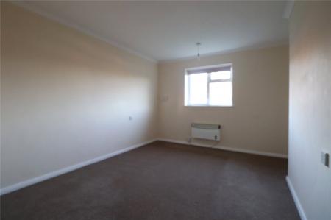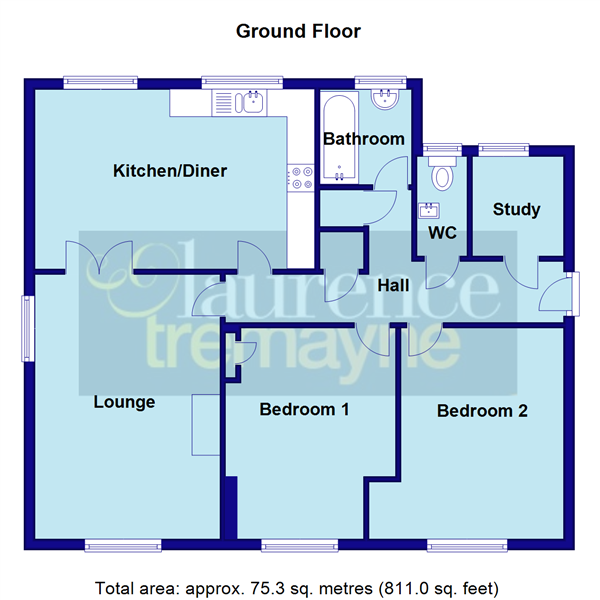2 Bedroom Penthouse for sale in Northamptonshire
**NO UPPER CHAIN**VILLAGE LOCATION**SPACIOUS APARTMENT**VIEWING ADVISED**
Located in the HIGHLY SOUGHT AFTER Northamptonshire Village of WEEDON close to LOCAL AMENITIES is this WELL PRESENTED first floor apartment. With SPACIOUS ACCOMMODATION comprising entrance hallway, 16'8" KITCHEN DINER, 15'9" DUAL ASPECT LOUNGE, TWO DOUBLE BEDROOMS, STUDY and RE-FITTED BATHROOM and WC. The property further benefits from secure entry system, Upvc double glazing and gas to radiator central heating. EPC - D
Entered Via A communal entrance door with entry buttons to one side, opening into the communal hallway with stairs leading up to the first floor with central landing shared between numbers 23 and 25 with Upvc double glazed window to rear aspect and part glazed Upvc door giving access to number 25 and opening into :-
Entrance Hall 20'2" (6.15m) x 3'8" (1.12m) Reducing to 2'11" (0.9m). Telecom entry handset, smoke alarm, single panel radiator, wood effect flooring hanging space for coats, wooden doors giving access to all accommodation plus two good sized and useful storage cupboards
Lounge 15'9" x 11' (4.8m x 3.35m). Benefitting from a dual aspect and with the main focal point of the room being a central fireplace with marble hearth and backing, decorative white surround and mantle with inset Adams style electric fire and with picture light above. Television point, telephone point, coving to ceiling, Upvc double glazed window to front aspect with single panel radiator under, further Upvc double glazed window to side aspect with views over allotments, multi- pane double opening doors giving access into :-
Kitchen/Diner 16'8" x 10'8" (5.08m x 3.25m). A spacious multi-purpose room with the kitchen area being fitted with a range of eye and base level units with rolled edge work surfaces over and tiling above. Space for electric cooker, space and plumbing for washing machine, space for under counter fridge, inset stainless steel one and a half bowl single drainer sink unit with mixer tap over, wall mounted Vaillant gas combination central heating boiler, heat alarm/sensor, Upvc double glazed window to rear aspect with tiled sill, tiled flooring, open into the dining area which has wood effect flooring, Upvc double glazed window to rear aspect with double panel radiator under
Bedroom One 12'7" (3.84m) x 10'9" (3.28m) Reducing to 7'11" (2.41m). With a feature false wall to one side with a central space for a bed with spotlights over and with an open alcove to one side and storage cupboard to the other, telephone point, coving to ceiling, Upvc double glazed window to rear aspect with double panel radiator under
Bedroom Two 12'7" (3.84m) x 11'7" (3.53m) Reducing to 9'8" (2.95m). A further double room with alcove to one corner for a wardrobe, television point, coving to ceiling, Upvc double glazed window to front aspect with electric heater under
Study 5'11" x 5'5" (1.8m x 1.65m). With wall mounted consumer unit and frosted Upvc double glazed window to rear aspect and access to loft space
WC 5'11" x 2'11" (1.8m x 0.9m). Fitted with a two piece suite comprising a low level push flush WC and rectangular wash hand basin with central chrome mixer tap set into a storage cupboard, full aqua panels to walls, coving to ceiling, tiled flooring, frosted Upvc double glazed window to rear aspect with tiled sill
Bathroom 5'8" x 5'6" (1.73m x 1.68m). Fitted with a two piece suite comprising of panel bath with Triton electric shower over and glass shower screen. pedestal wash hand basin, aqua panels to all walls, wood effect flooring, single panel radiator, coving to ceiling, frosted Upvc double glazed window to rear aspect with tiled sill
Outside
Rear A good sized communal rear garden sits to the rear of the block and is accessed from the ground floor via a secure door
Leasehold Information The vendor informs us that the lease term remaining is 90 years. There is a monthly service charge of �48.95 which includes: -Garden Maintenance, Responsive Repairs, Planned Maintenance, Insurance and Management Fee. There is an annual Ground Rent charge of �10
Important Information
- This is a Leasehold property.
Property Ref: 5766_DAV240404
Similar Properties
Deerhurst Road, DAVENTRY, Northamptonshire, NN11
1 Bedroom Apartment | £150,000
***GROUND FLOOR APARTMENT***MONKSMOOR DEVELOPMENT CLOSE TO THE COUNTRY PARK*** BEAUTIFULLY PRESENTED THROUGHOUT***A BEAU...
Oxford Street, DAVENTRY, Northamptonshire, NN11
2 Bedroom Terraced House | £135,000
***THREE STOREY TOWN HOUSE***TOWN CENTRE LOCATION***IN NEED OF TOTAL RENOVATION***NO UPPER CHAIN*** A two bedroom three...
Whilton Lodge, NORTON, Northamptonshire, NN11
1 Bedroom Apartment | £125,000
***COUNTRY HOUSE CONVERSION***4.5 ACRES OF COMMUNAL GARDENS***EN-SUITE TO BEDROOM***CAR PORT & TWO PARKING SPACES***OPEN...
Cunningham Close, DAVENTRY, Northamptonshire, NN11
3 Bedroom End of Terrace House | £180,000
***NO UPPER CHAIN***TWO RECEPTION ROOMS***SOUTHERLY FACING REAR GARDEN*** A three bedroom end of terrace property situat...
Magnolia Drive, DAVENTRY, Northamptonshire, NN11
2 Bedroom Terraced House | £185,000
***TWO BEDROOM TERRACE***LOUNGE/DINER***KITCHEN***TWO DOUBLE BEDROOMS***OFF ROAD PARKING***ENCLOSED REAR GARDEN***A two...
Fotheringhay Close, DAVENTRY, Northamptonshire, NN11
2 Bedroom Apartment | £190,000
***NO UPPER CHAIN***EDGE OF DEVELOPMENT***TOP FLOOR APARTMENT***IMMACULATELY PRESENTED***Viewing is advised of this TOP...
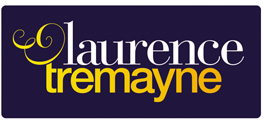
Laurence Tremayne (Daventry)
10-12 Oxford Street, Daventry, Northamptonshire, NN11 4AD
How much is your home worth?
Use our short form to request a valuation of your property.
Request a Valuation
