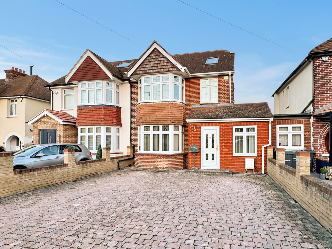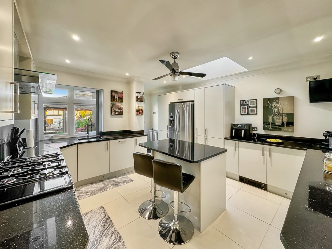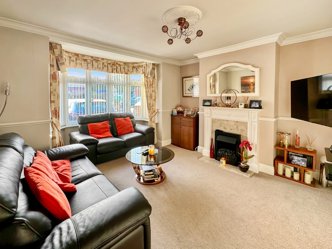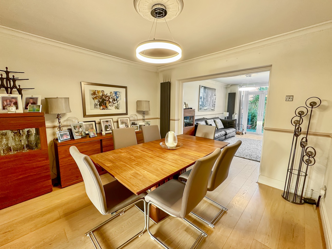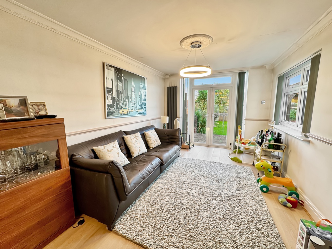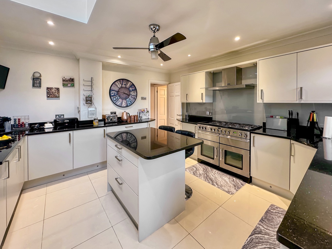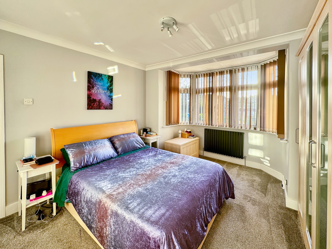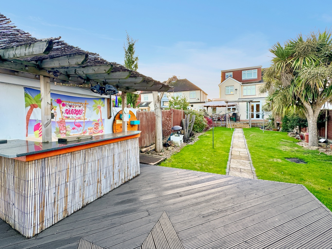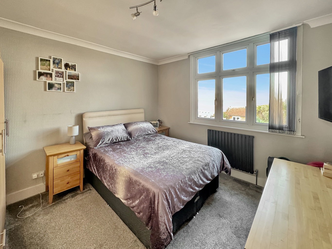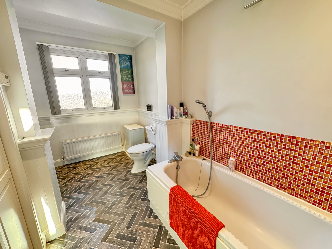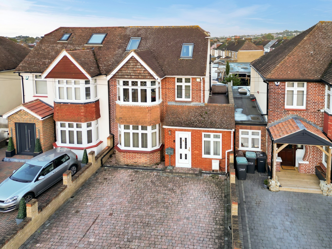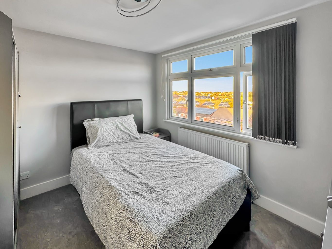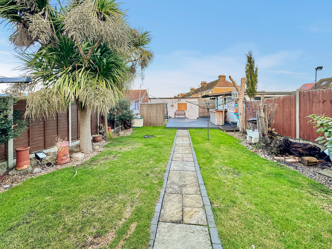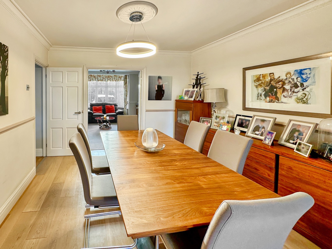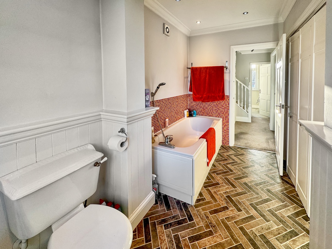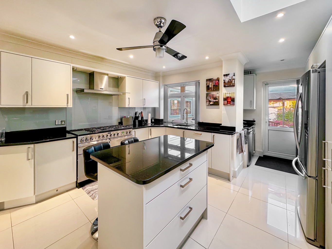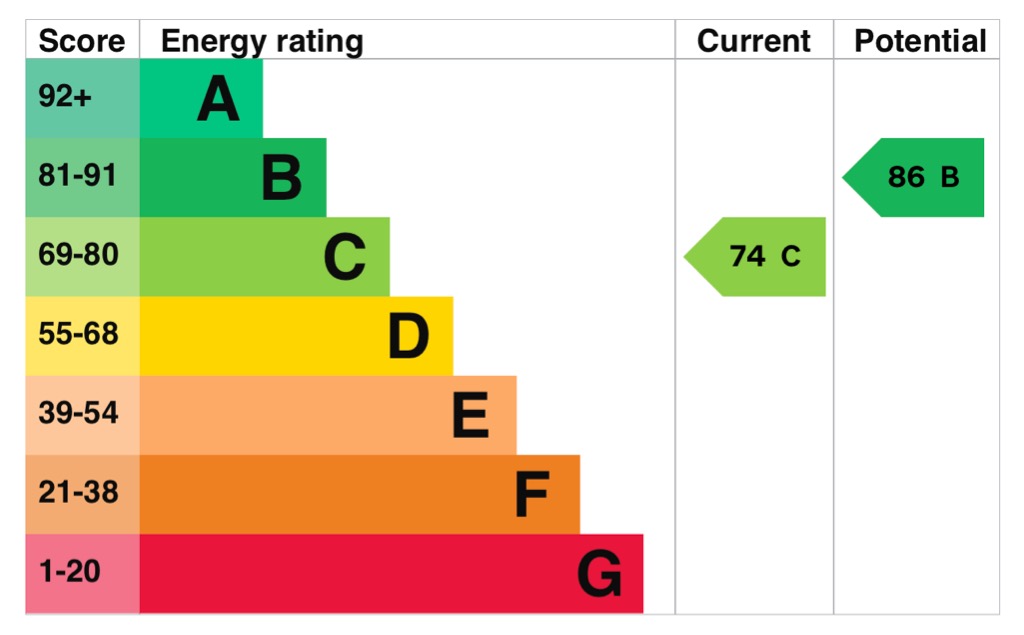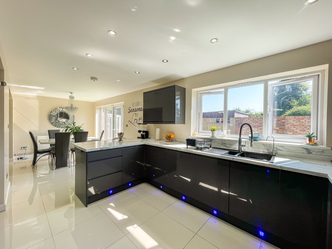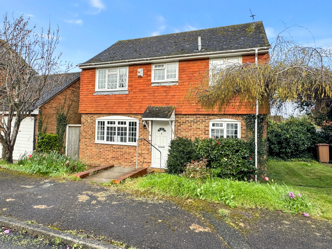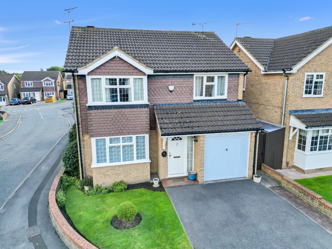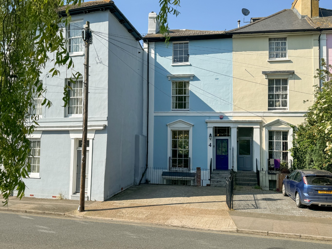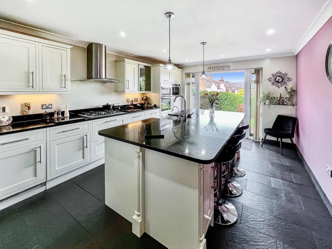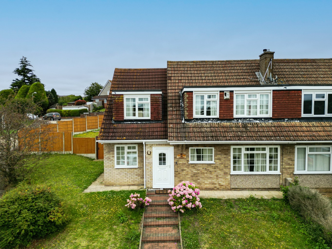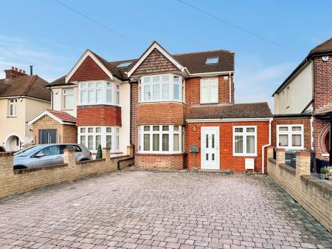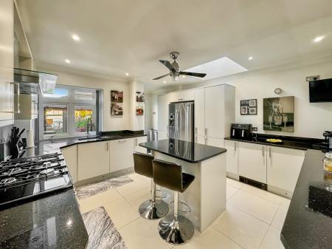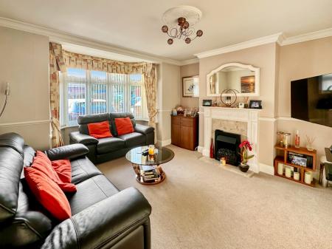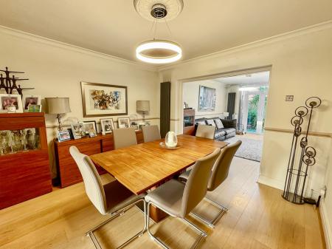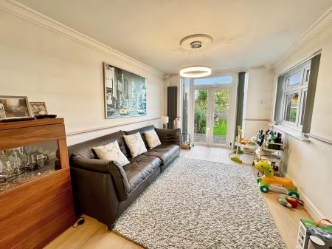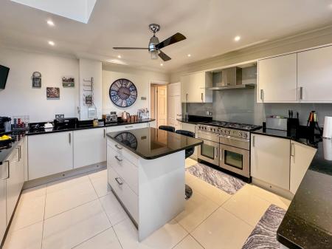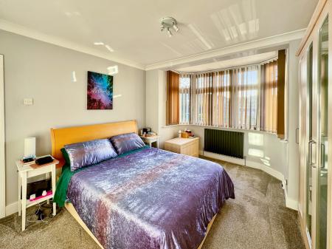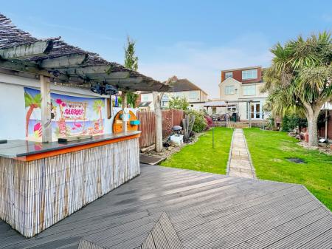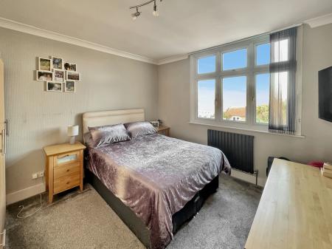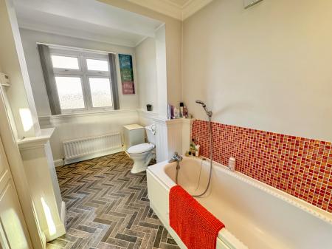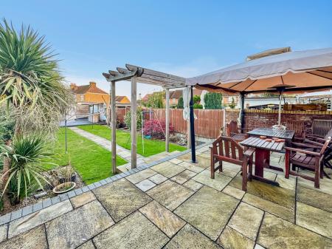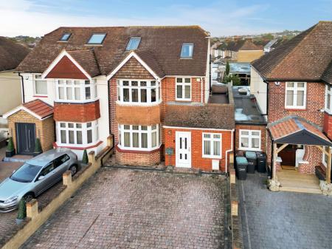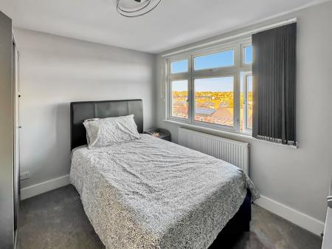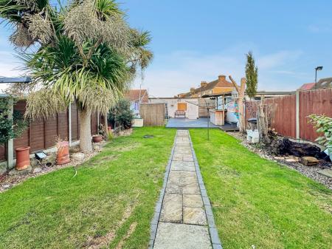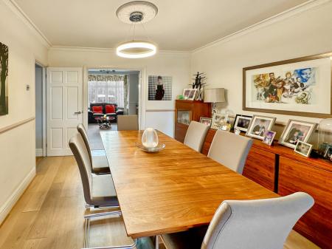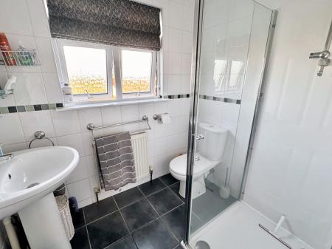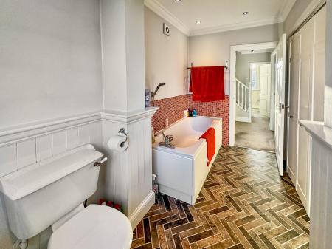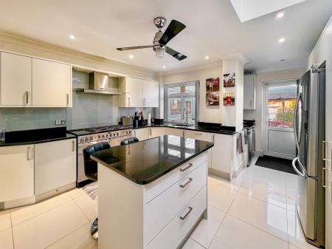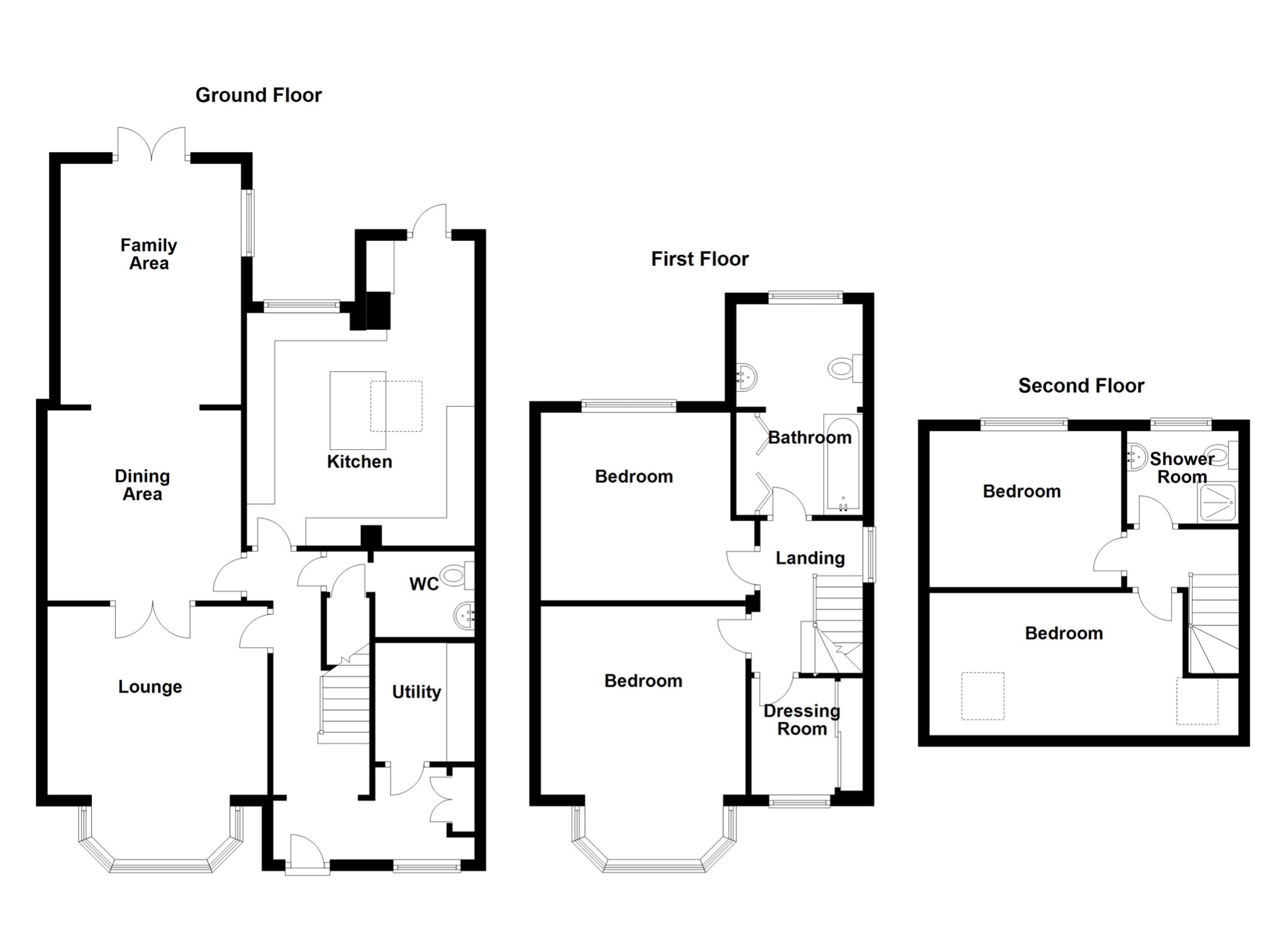- Four/Five Bedroom Semi-Detached House
- Ample Driveway Parking
- Detached Double Garage
- EPC Rating C / Freehold / Council Tax Band D
- Downstairs WC and Utility Area
- Extended Accommodation
- Modern Fitted Kitchen with Island
- A Real Must See
4 Bedroom Semi-Detached House for sale in Northfleet
This four/five bedroom semi-detached house has an optimised layout which helps to create a wonderful family home.
The ground floor features an inviting entrance hall, leading to the spacious lounge with double doors that open up to the dining room and sitting room. This area serves as a versatile secondary living space, with double doors offering access to the garden. The modern kitchen boasts plenty of units for a large family to enjoy as well as offering a centre island. Additionally, there's the convenience of a ground-floor WC and a side extension where the owners have thoughtfully added a utility room and storage for coats and shoes.
Moving up to the first floor, you'll find two generous double bedrooms, a single bedroom currently serving as a walk-in wardrobe, and a family bathroom.
The loft space has been cleverly converted into two more double bedrooms, accompanied by a convenient shower room.
Outside, the front of the property offers a block-paved driveway with ample parking, while the rear garden features a charming patio area with a pergola, leading down to the lawn and a pathway that leads to a decked area, creating an ideal outdoor space for socialising. To complete the package, there's a double garage located at the rear of the property.
ENTRANCE HALL:
UTILITY: 7' x 5'2
GROUND FLOOR W.C:
LOUNGE: 15'3 x 11'1
DINING AREA: 11'5 x 11'2
FAMILY AREA: 14'2 x 10'2
KITCHEN: 13'8 x 13'5
FIRST FLOOR LANDING:
BEDROOM: 15'3 x 12'
BEDROOM: 13' x 11'2
DRESSING ROOM:
BATHROOM: 12'2 x 7'6
SECOND FLOOR LANDING:
BEDROOM: 15'11 x 8'5
BEDROOM: 10'5 x 9'2
SHOWER ROOM:
REAR GARDEN
DOUBLE GARAGE TO REAR
DRIVEWAY PARKING
Important information
This is a Freehold property.
This Council Tax band for this property is: D
Property Ref: 33992_253665
Similar Properties
Marconi Road, Northfleet, Gravesend, Kent, DA11
5 Bedroom Detached House | Offers in excess of £550,000
Welcome to this beautifully presented five-bedroom detached family home, ideally situated on Marconi Road in a sought af...
Monks Walk, Southfleet, Gravesend, Kent, DA13
4 Bedroom Detached House | Guide Price £530,000
Guide Price £530,000 - £550,000 Situated in the picturesque village of Southfleet is this charming four bedroom detached...
Fortrye Close, Northfleet, Gravesend, Kent, DA11
4 Bedroom Detached House | Guide Price £525,000
GUIDE PRICE: £525,000 - £550,000. Offered for sale with no forward chain is this spacious four bedroom detached family h...
Clarence Place, Gravesend, DA12
4 Bedroom Terraced House | Offers in region of £575,000
Located in the prestigious Windmill Hill Conservation Area, this exceptional four double bedroom family home is now avai...
4 Bedroom Semi-Detached House | Offers in region of £580,000
This four-bedroom semi-detached family home which is ideally situated on a desirable street road in Gravesend. The home...
Roman Road, Northfleet, Gravesend, Kent, DA11
4 Bedroom Semi-Detached House | Offers in region of £580,000
Located in the highly sought after area of Painters Ash, Northfleet, this home provides the perfect space for a growing...

M&M Estate and Letting Agent (Gravesend)
159 Windmill Street, Gravesend, Kent, DA12 1AH
How much is your home worth?
Use our short form to request a valuation of your property.
Request a Valuation
