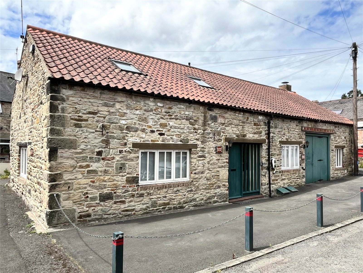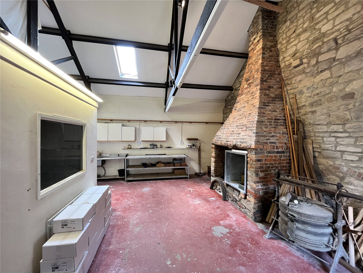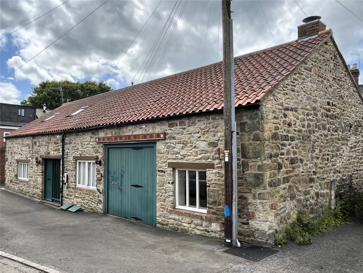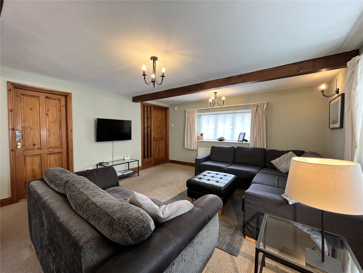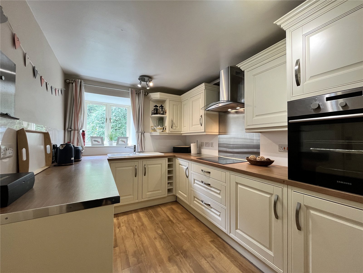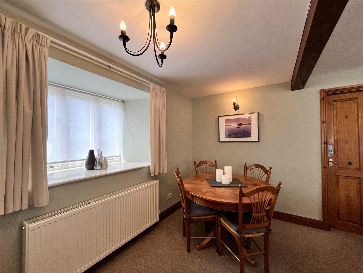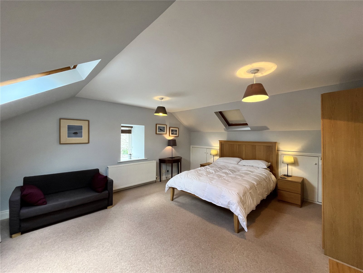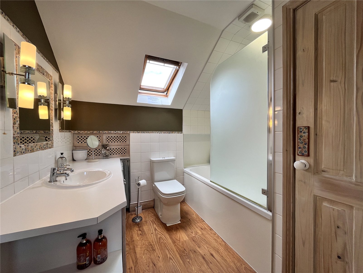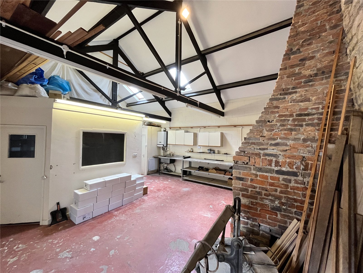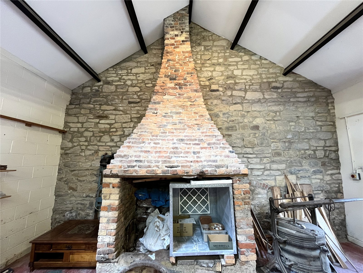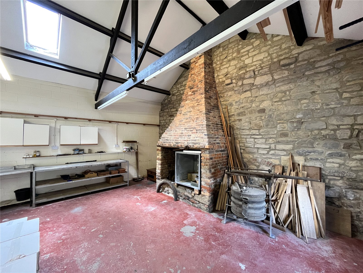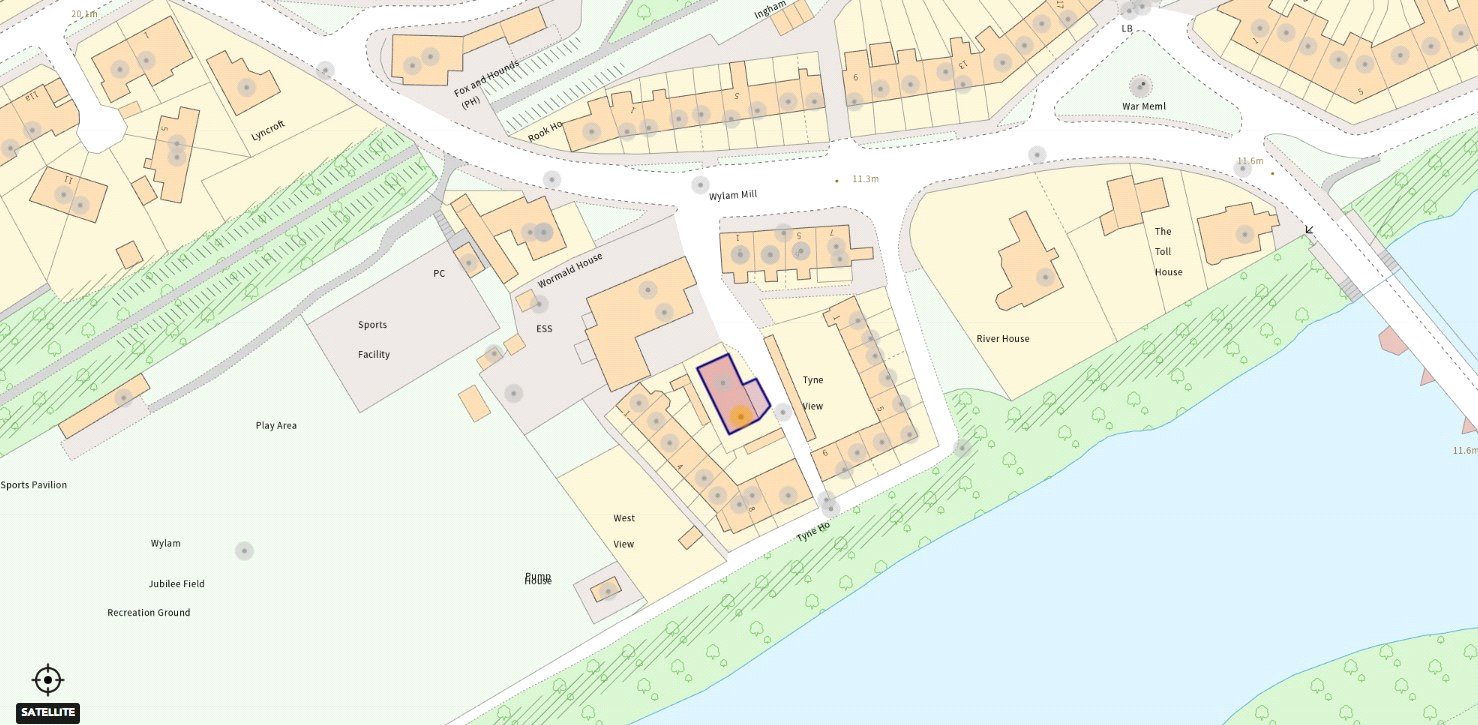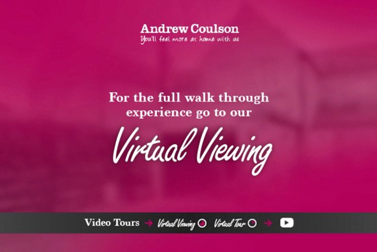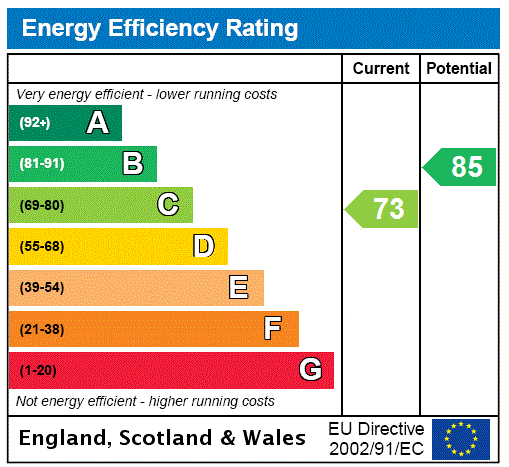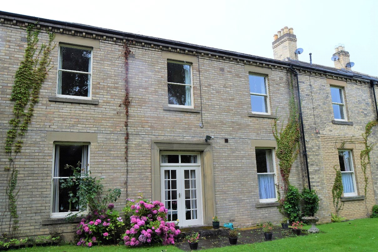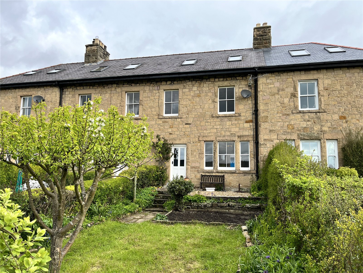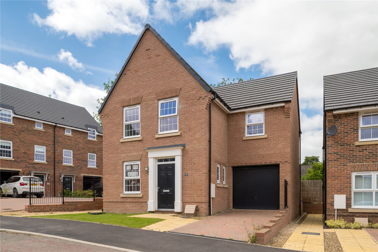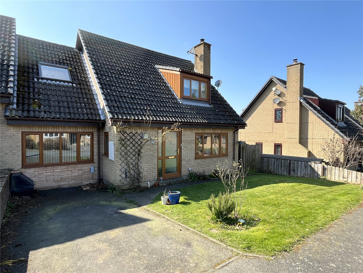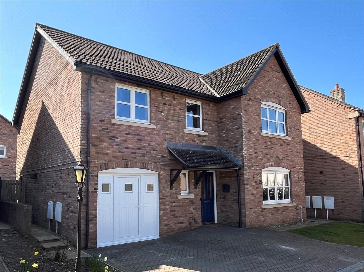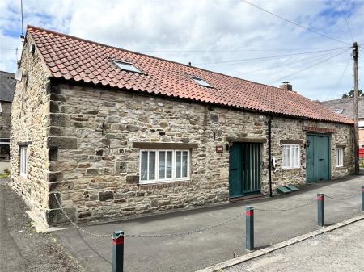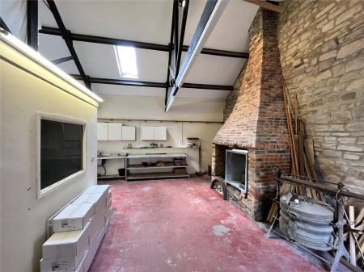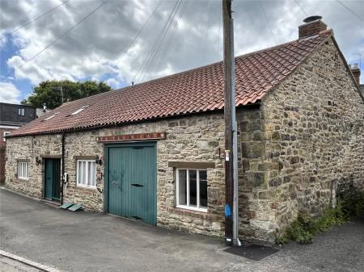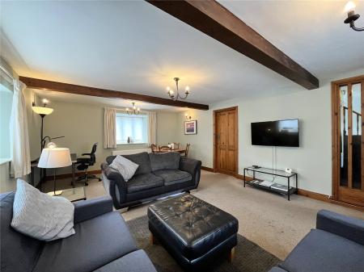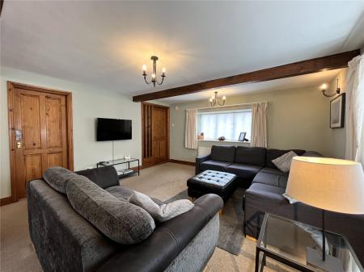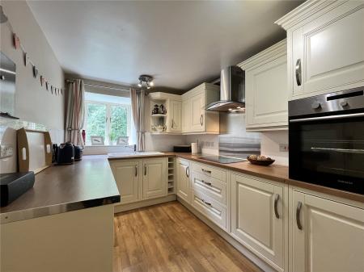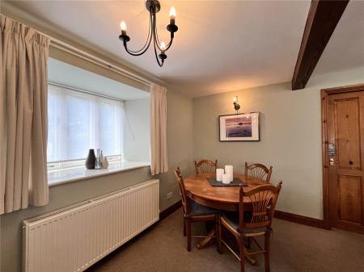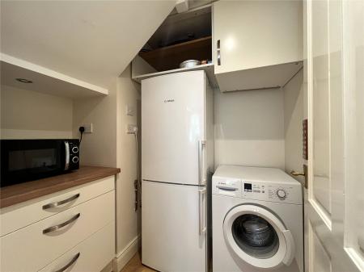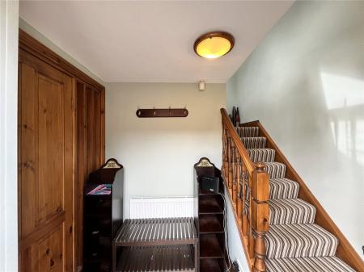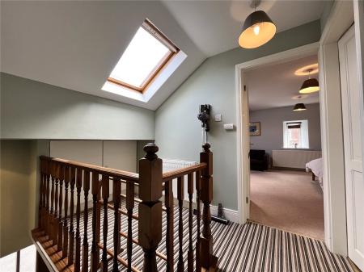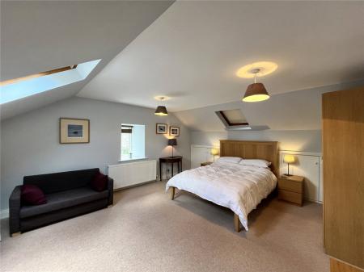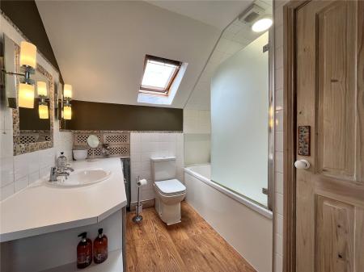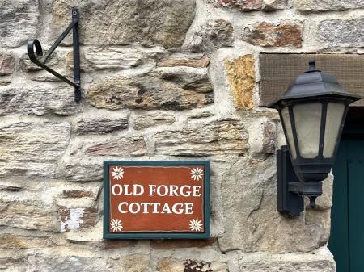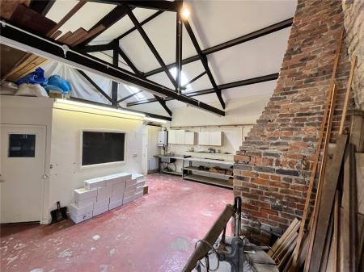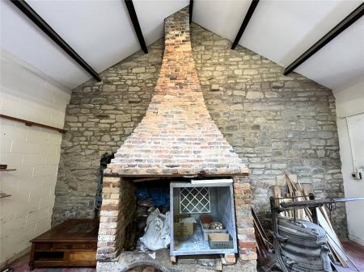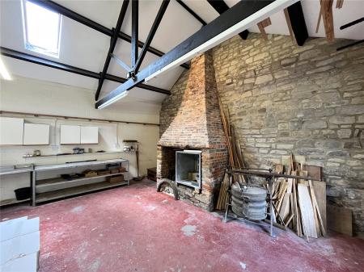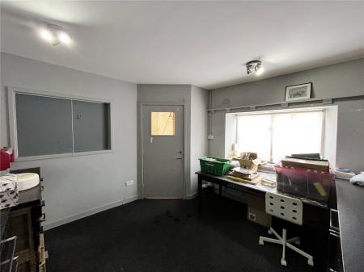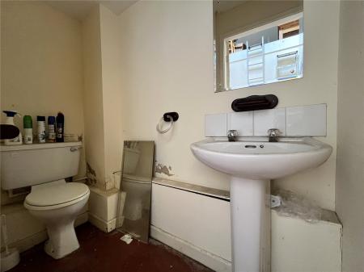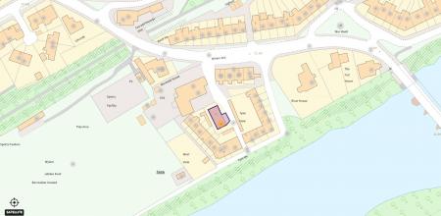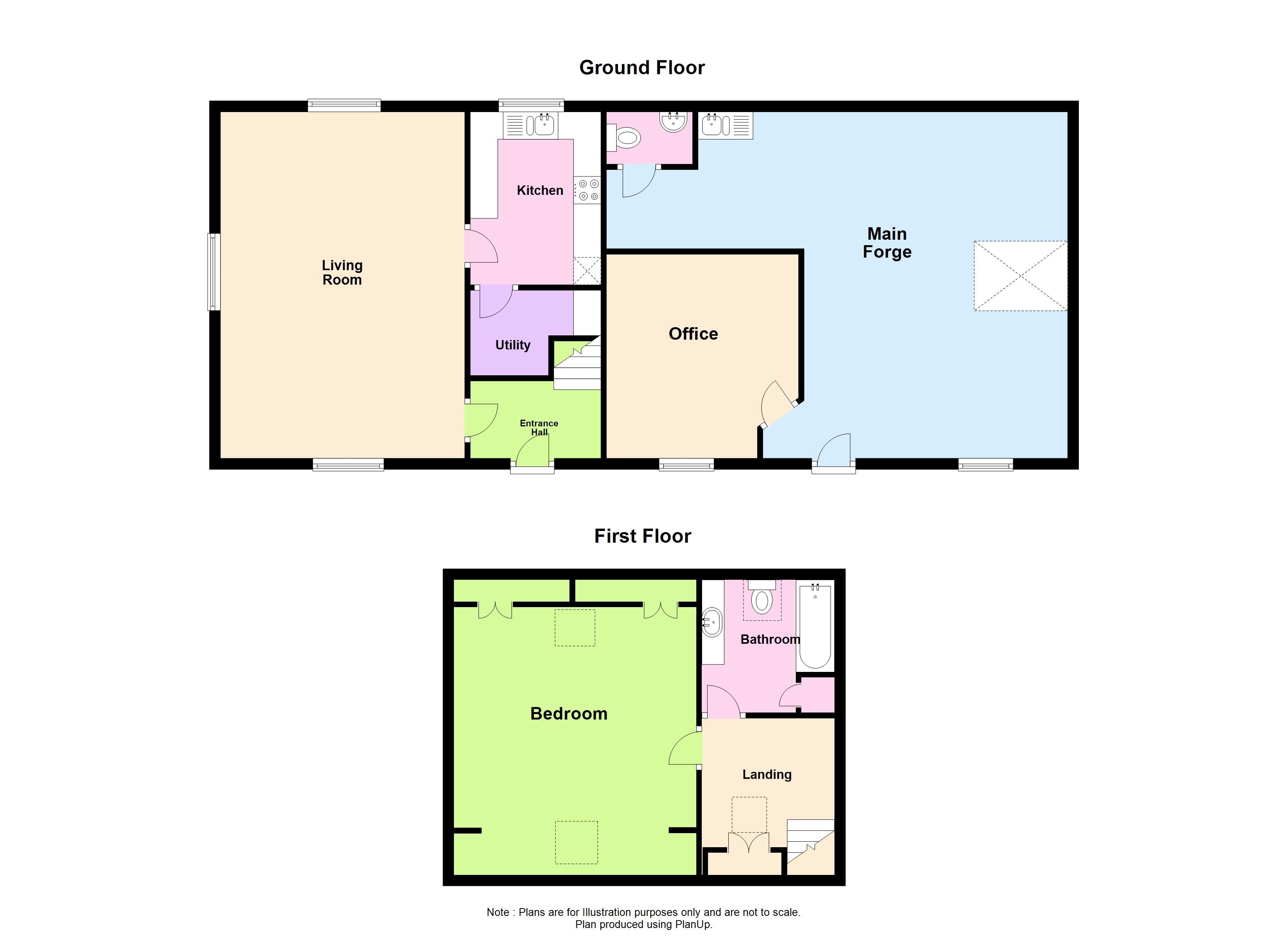- Grade II Listed Stone Built Cottage
- Double Bedroom
- Much Charm & Character
- Old Forge/Workshop
- Private Parking
- Current EPC Rating: C
- Council Tax Band: To be confirmed
- Tenure: Freehold
- Highly Desirable Village
- Viewing Recommended
1 Bedroom Detached House for sale in Northumberland
COTTAGE WITH ATTACHED WORKSHOP OFFERING DEVELOPMENT POTENTIAL
External appearances of this very attractive Grade II Listed stone built double bedroom cottage, are somewhat deceiving, as an internal inspection will reveal a beautifully presented and well-proportioned home. There is enormous potential to create much more accommodation if required, by way of the attached Old Forge/workshop, which is very spacious in size and has a large brick fireplace, being the original Forge, which would make a beautiful feature in a conversion. There is also a separate office with storage above and a separate toilet. In addition to the potential of additional residential accommodation, this offers scope for use as a variety of different commercial uses, or studio, offices, workshop, the wealth of opportunity is huge, but is subject to any necessary consents being obtained. There is also private parking to the front for three cars. This property certainly demands an internal inspection in order to fully appreciate what is on offer and the potential and features available, and would therefore strongly recommend an early call in order to avoid disappointment.
BRIEFLY COMPRISING;
GROUND FLOOR
ENTRANCE HALL
Solid front door with full height glazed side panels. Ceramic tiled flooring and staircase to first floor.
LIVING/DINING ROOM 20'9" x 14'7" (6.32m x 4.45m)
A generous sized room with ample natural light from large windows to three aspects, each with deep cills, Two heavy exposed ceiling beams.
KITCHEN 10'4" x 7'10" (3.15m x 2.4m)
Fitted cream wall and floor cabinets with worktops over, incorporating a one and a half ceramic sink unit with single drainer and mixer tap over. Four ceramic hob cooker with stainless steel extractor canopy over. Built-in single oven and plumbing for dishwasher.
UTILITY 6'8" x 5'4" (2.03m x 1.63m)
(measurement overall) Fitted drawers and worktop. Space for tall fridge freezer and plumbing for washing machine.
FIRST FLOOR
LANDING
With Velux rooflight.
BATHROOM
Panelled bath wth shower over and glazed screen, fitted worktop with vanity unit inset and cabinets below, tiled splash back, low level WC and cupboard housing the central heating boiler.
SPACIOUS DOUBLE BEDROOM 14'7" x 16' (4.45m x 4.88m)
With ample eaves storage space/cupboards.
ATTACHED OLD FORGE/WORKSHOP
Comprising:
MAIN FORGE AREA 21'5" x 27'7" (6.53m x 8.4m)
(maximum measurement overall) A very spacious L-shaped room, double storey in height, with open pitched ceiling and exposed beams. The focal point is the huge brick fireplace, being the original Forge. Large stainless steel sink with single drainer.
SEPARATE WC
With pedestal wash hand basin, low level WC and tiled splash back.
OFFICE 11'10" x 12'3" (3.6m x 3.73m)
Ample fitted wall and floor storage cabinets with matching drawer units and worktops. Above this room is a mezzanine storage floor, accessed via ladder only.
EXTERNALLY
TO THE FRONT
Is a large tarmacked area for private car parking for three cars, with an electric car charging point.
SERVICES
Mains electricity, mains water, mains drainage and mains gas are connected. Gas central heating to radiators also supplying the domestic hot water.
TENURE
Freehold.
COUNCIL TAX BAND:
To be confirmed.
REFERRAL FEES
In accordance with the Estate Agents' (Provision of Information) Regulations 1991 and the Consumer Protection from Unfair Trading Regulations 2008, we are obliged to inform you that this Company may offer the following services to sellers and purchasers from which we may earn a related referral fee from on completion, in particular the referral of: Conveyancing where typically we can receive an average fee of £100.00 incl VAT. Surveying services we can typically receive an average fee of £90.00 incl VAT. Mortgages and related products our average share of commission from a broker is typically an average fee of £120.00 incl VAT, however this amount can be proportionally clawed back by the lender should the mortgage and/or related product(s) be cancelled early. Removal Services we can typically receive an average fee of £60.00 incl VAT.
Important Information
- This is a Freehold property.
Property Ref: eaxml13825_ANW240154
Similar Properties
Low Gables, South Park, Hexham, Northumberland, NE46
2 Bedroom Apartment | Offers in region of £295,000
Located down a quiet cul-de-sac and within walking distance of the facilities and amenities of Hexham town centre we are...
Butt Bank, Fourstones, Northumberland, NE47
4 Bedroom Terraced House | Offers in region of £295,000
This is a most attractive stone and slate built four bedroom mid-terraced property, with generous sized rooms. The prope...
Hornbeam Crescent, Woodland Rise, Hexham, Northumberland, NE46
3 Bedroom Detached House | Offers in region of £295,000
Located on the periphery of this extremely popular development, this is a detached three bedroom family home which is ve...
Forstersteads, Allendale, Northumberland, NE47
3 Bedroom Semi-Detached House | Offers in region of £300,000
Situated on this very popular estate on the periphery of Allendale, this property is a semi-detached four bedroom family...
Bishopton Way, Highford Park, Hexham, Northumberland, NE46
4 Bedroom Detached House | Offers in region of £325,000
Located in this very popular estate on the south west periphery of Hexham, this is a detached family house with a larger...
Hadrians Rise, Haltwhistle, Northumberland, NE49
4 Bedroom Detached House | Offers in region of £335,000
Located on the periphery of Haltwhistle this is a generous detached four double bedroom family home, the principal bedro...
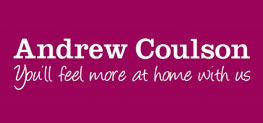
Andrew Coulson Property Sales & Lettings (Hexham)
39 Fore Street, Hexham, Northumberland, NE46 1LN
How much is your home worth?
Use our short form to request a valuation of your property.
Request a Valuation
