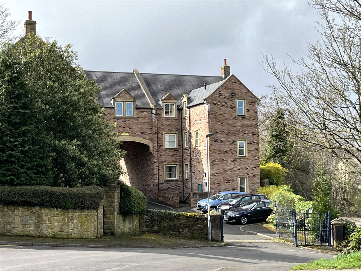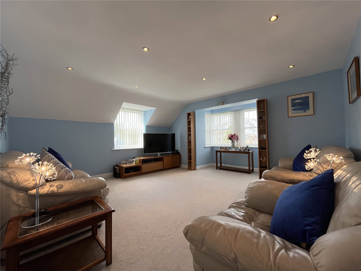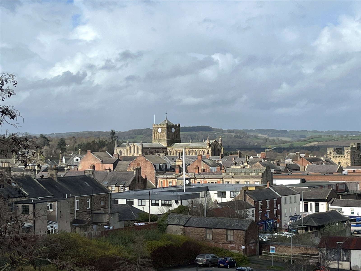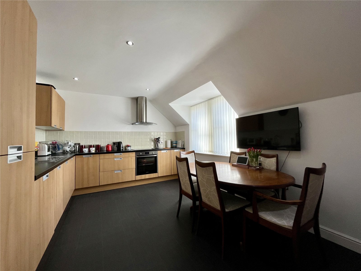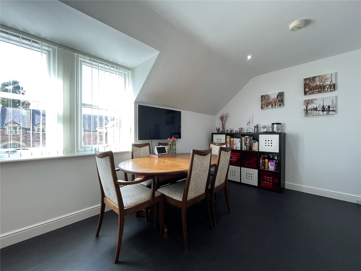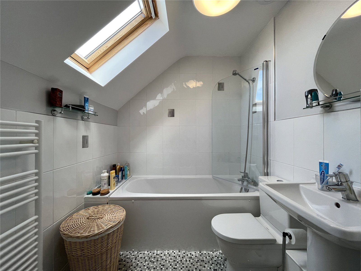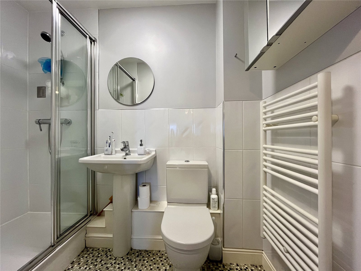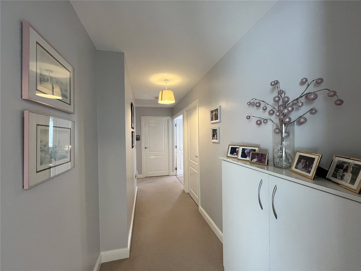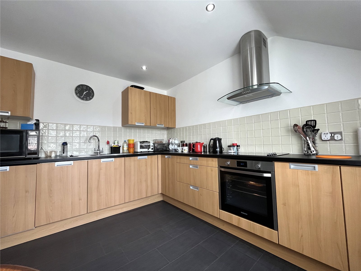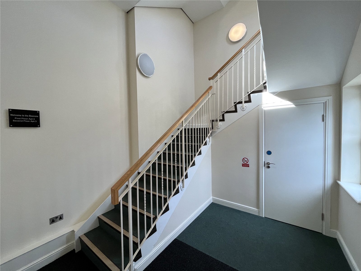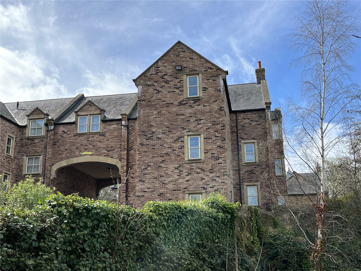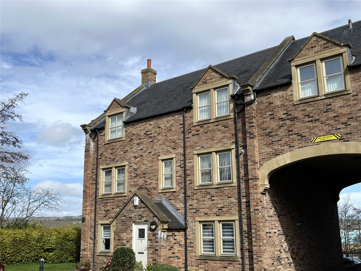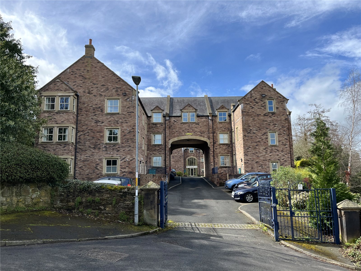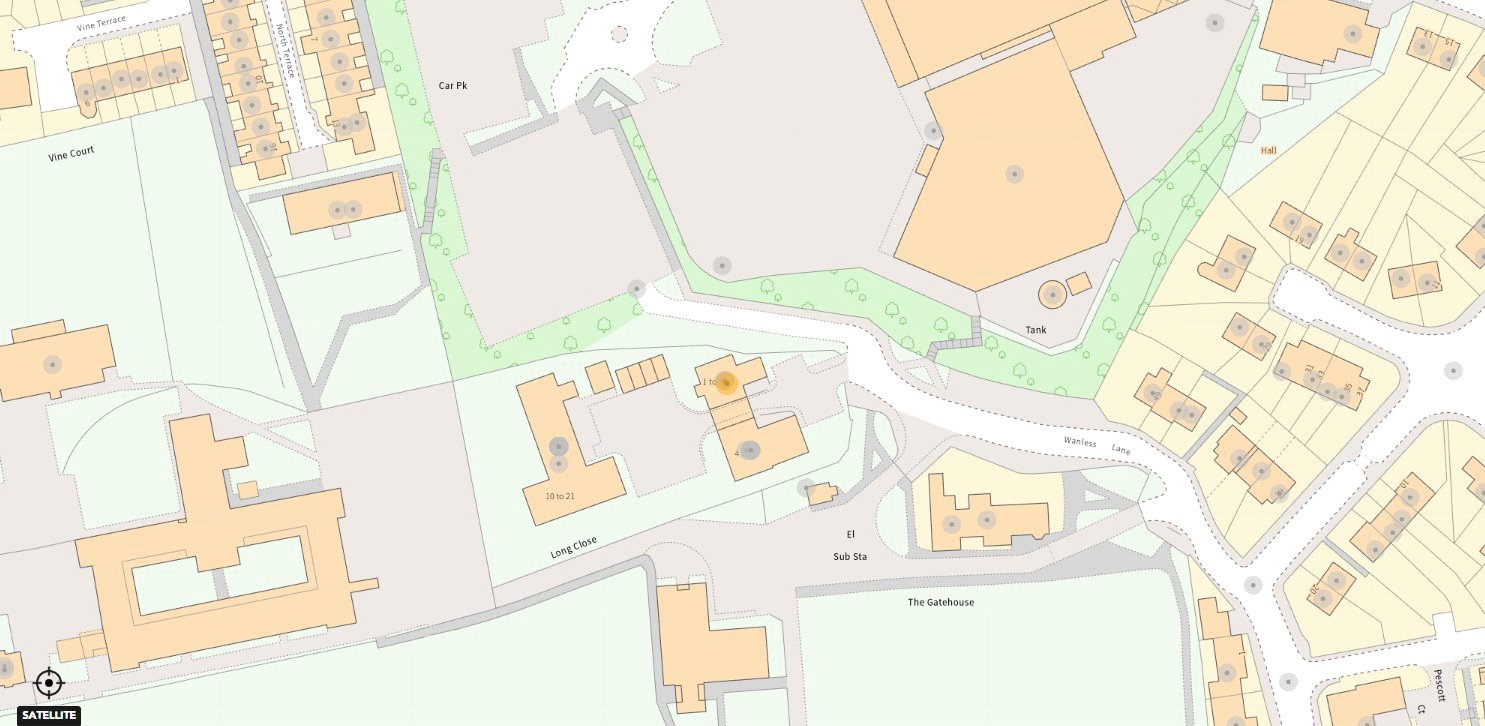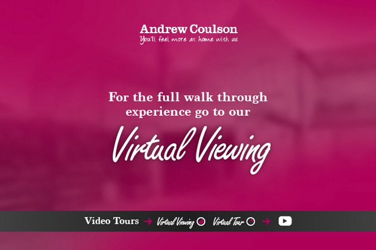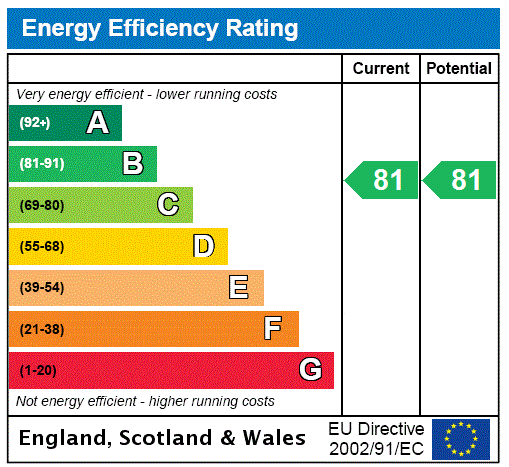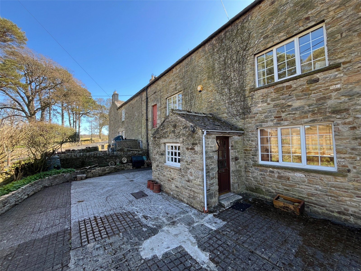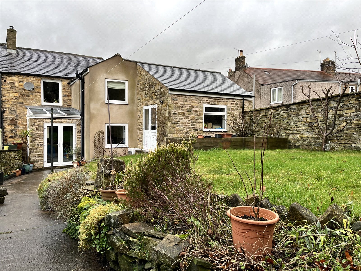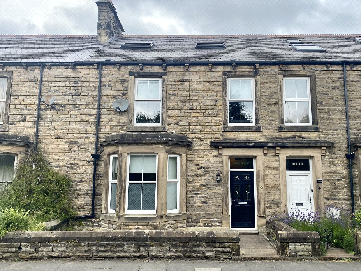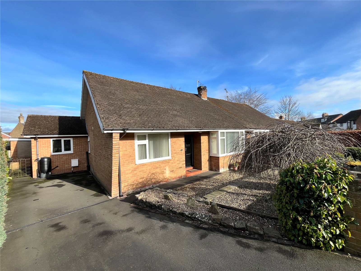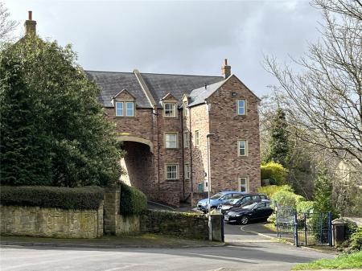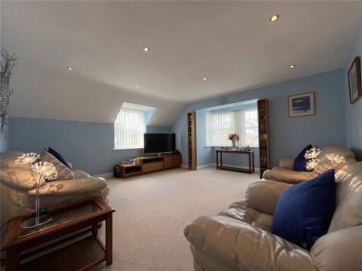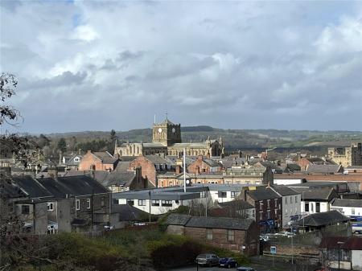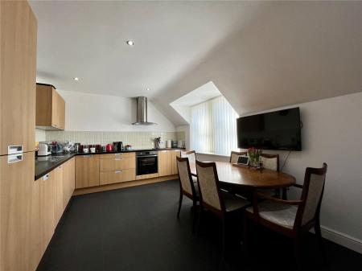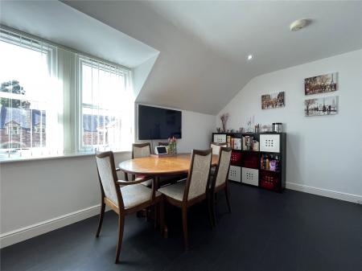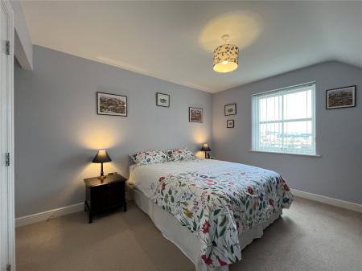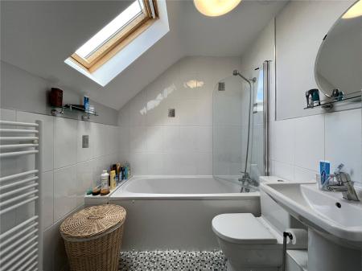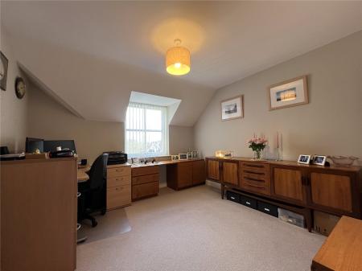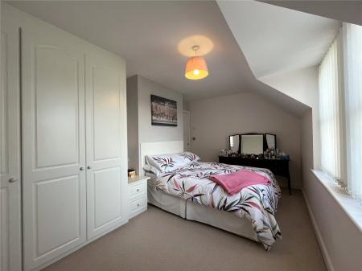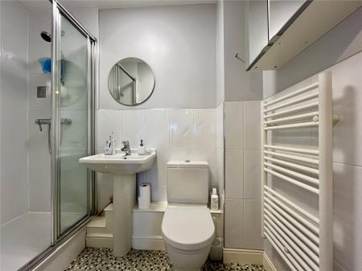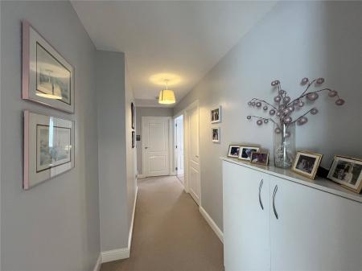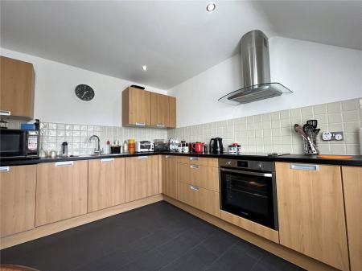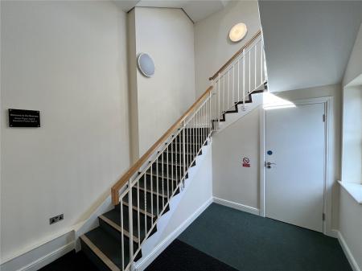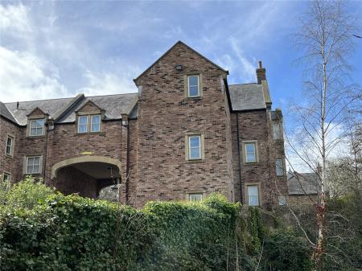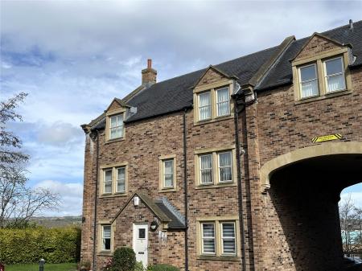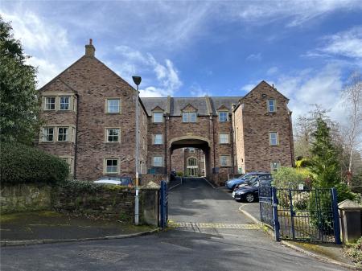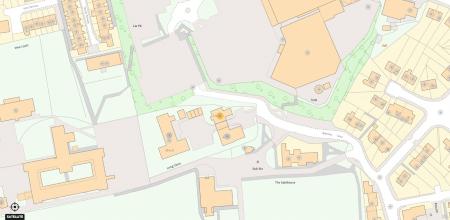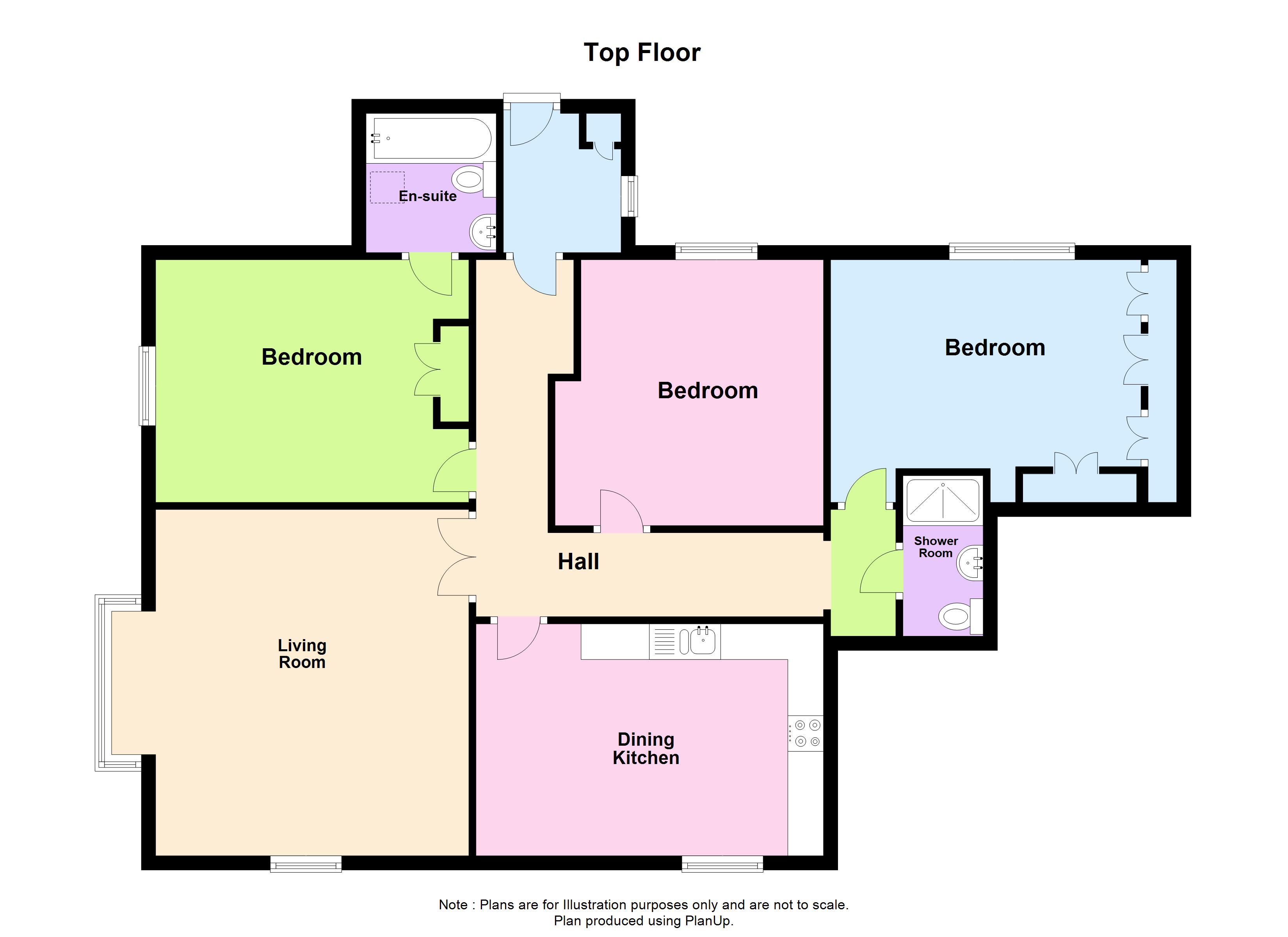- Second Floor Apartment
- Three Double Bedrooms
- Superb Far-Reaching Views
- Close to Amenities
- Parking Space & Communal Gardens
- Current EPC Rating: B
- Council Tax Band: D
- Tenure: Leasehold
- Beautifully Presented
- Viewing Recommended
3 Bedroom Apartment for sale in Northumberland
Situated on an elevated site with superb far-reaching views across Hexham, the valley and beyond, this is an extremely well-proportioned three double bedroom apartment, offering beautifully presented accommodation. Immaculately presented throughout, this home has a communal entrance lobby with an intercom system, and then a staircase leads to the second floor. There are communal gardens and a private parking space for one car. The accommodation enjoys the benefit of double glazing and gas fired central heating and would be ideal for single people, professional couples, active retirement or as investment purposes. Centrally located and on the doorstep of excellent shopping facilities. This is a rare gem of an apartment, very different to other flats in Hexham and we strongly recommend an internal inspection in order to fully appreciate what is on offer.
BRIEFLY COMPRISING;
GROUND FLOOR
COMMUNAL ENTRANCE LOBBY
With call button intercom. Staircase to second floor.
SECOND FLOOR
LANDING
PRIVATE ENTRANCE LOBBY 6'9" x 5'10" (2.06m x 1.78m)
Solid front door with security viewer. Boiler cupboard.
HALLWAY 16'2" x 4'9" (4.93m x 1.45m)
With Slingsby ladder to loft storage.
SECOND HALLWAY 21' x 3'9" (6.4m x 1.14m)
DOUBLE BEDROOM ONE 14'4" x 11'2" (4.37m x 3.4m)
A well-proportioned room with stunning and far reaching views over Hexham, The Abbey, and the hills beyond. Built-in wardrobes with hanging and shelving space.
EN-SUITE BATHROOM
Panelled bath with shower over and glazed screen, pedestal wash hand basin, low level WC, tiled splash back, heated towel rail and Velux roof lighting.
LIVING ROOM 17'9" x 16' (5.4m x 4.88m)
(maximum measurement overall) A generous sized room with windows to two elevations allowing natural light in, including superb valley views and Hexham.
DINING KITCHEN 16'4" x 11' (4.98m x 3.35m)
Extensive range of fitted wall and floor cabinets with worktops over incorporating a stainless steel sink with single drainer and mixer tap over. Four ceramic hob with stainless steel extractor canopy above and single oven under. Tiled splash back, fully integrated fridge, separate freezer and dishwasher, all with matching facias. Very spacious dining area.
DOUBLE BEDROOM TWO 12'4" x 12' (3.76m x 3.66m)
Window to the side, with a very pleasant outlook. (This room is currently used as a home office).
DOUBLE BEDROOM THREE 14'9" x 9'7" (4.5m x 2.92m)
(maximum measurement) Excellent range of fitted wardrobes with ample hanging and shelving space, matching bedside cabinet.
SHOWER ROOM
Large double sized shower cubicle. pedestal wash hand basin, low level WC, tiled splash back and heated towel rail.
EXTERNALLY
COMMUNAL GARDENS
PARKING SPACE FOR ONE CAR
NOTES
Please note that this apartment is on the second floor and has no lift access.
SERVICES
Mains electricity, mains water, mains drainage and mains gas are connected. Gas central heating to underfloor heating pipes also supplying the domestic hot water.
TENURE
Leasehold. 250 years from the 1st of September, 2006. There is a service charge levied circa £443 per quarter to cover communal areas both outside and internally, including gardens, car parking, buildings insurance and window cleaning. There is an annual ground rent payable of £250 per annum.
COUNCIL TAX BAND:
D.
REFERRAL FEES
In accordance with the Estate Agents' (Provision of Information) Regulations 1991 and the Consumer Protection from Unfair Trading Regulations 2008, we are obliged to inform you that this Company may offer the following services to sellers and purchasers from which we may earn a related referral fee from on completion, in particular the referral of: Conveyancing where typically we can receive an average fee of £100.00 incl of VAT. Surveying services we can typically receive an average fee of £90.00 incl VAT. Mortgages and related products our average share of a commission from a broker is typically an average fee of £120.00 incl VAT, however this amount can be proportionally clawed back by the lender should the mortgage and/or related product(s) be cancelled early. Removal Services we can typically receive an average fee of £60 incl of VAT.
Important Information
- This is a Leasehold property.
Property Ref: eaxml13825_ANW220266
Similar Properties
Church Row, Hexham, Northumberland, NE46
2 Bedroom Maisonette | Offers in region of £260,000
This is a substantial Grade II Listed two/three double bedroom maisonette apartment located in an extremely central and...
Thornleygate Buildings, Thornley Gate, Allendale, Northumberland, NE47
2 Bedroom End of Terrace House | Offers in region of £240,000
Situated in this pretty and unspoilt hamlet, this is an attractive stone built two double bedroom mid-terraced property,...
Croft View, Haltwhistle, Northumberland, NE49
3 Bedroom Semi-Detached House | Offers in region of £240,000
Situated in the town centre and within level walking distance of the facilities and amenities that Haltwhistle has to of...
Tyne View Road, Haltwhistle, Northumberland, NE49
5 Bedroom Terraced House | Offers in excess of £285,000
Situated at the western end of Haltwhistle, with a very green outlook to the front, this is an attractive five-bedroom s...
3 Bedroom Detached Bungalow | Offers in region of £285,000
Conveniently located just off the A69 and therefore providing easy commuting to the east or west side of the country, Hi...
Broadway Gardens, Hexham, Northumberland, NE46
2 Bedroom Semi-Detached Bungalow | Offers in region of £285,000
Situated in the very popular west end of Hexham and located in a small private cu-de-sac, this is a semi-detached two be...
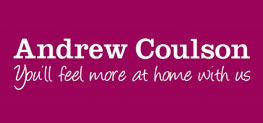
Andrew Coulson Property Sales & Lettings (Hexham)
39 Fore Street, Hexham, Northumberland, NE46 1LN
How much is your home worth?
Use our short form to request a valuation of your property.
Request a Valuation
