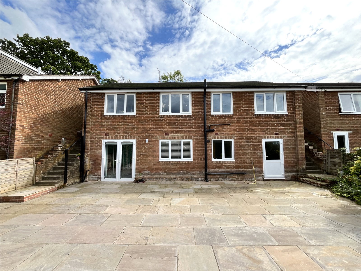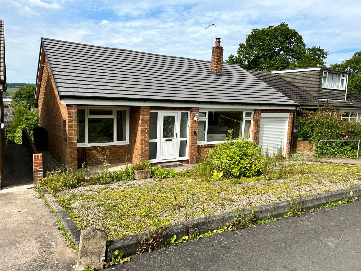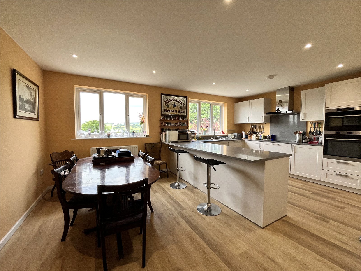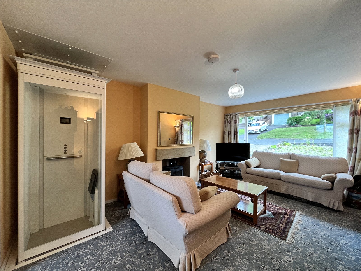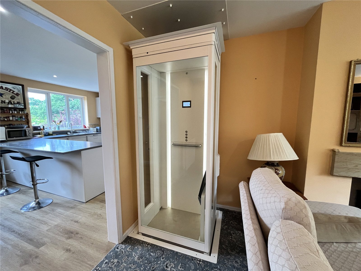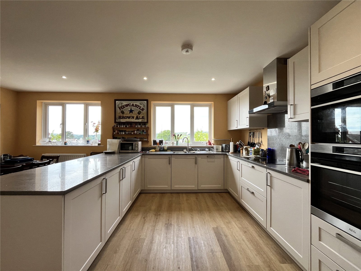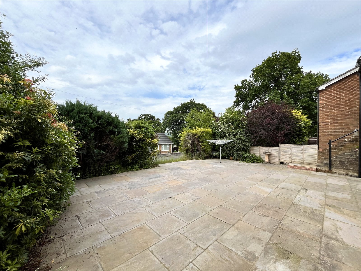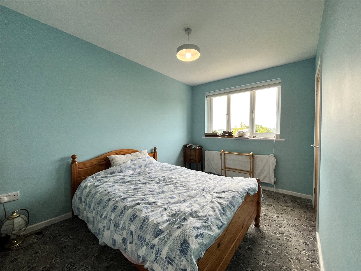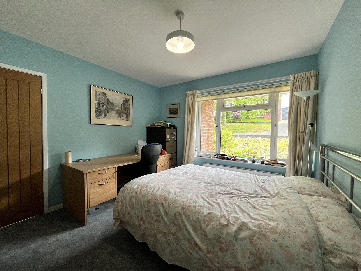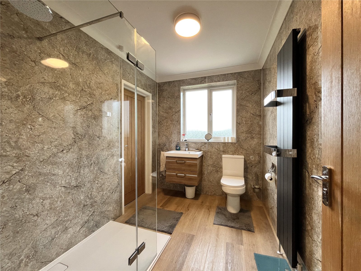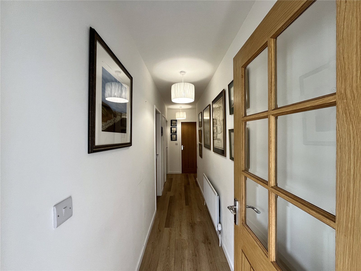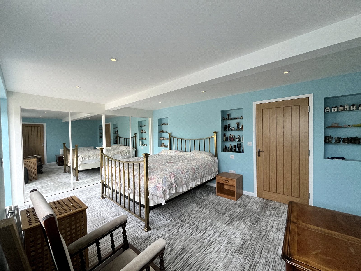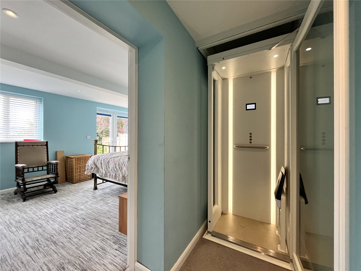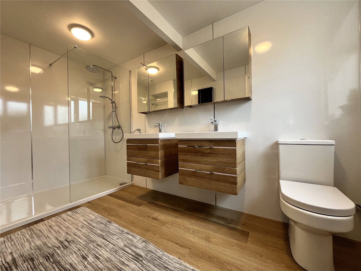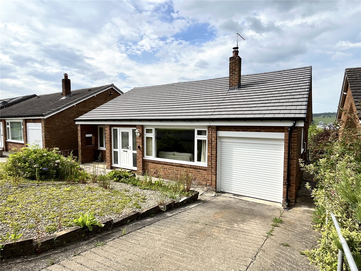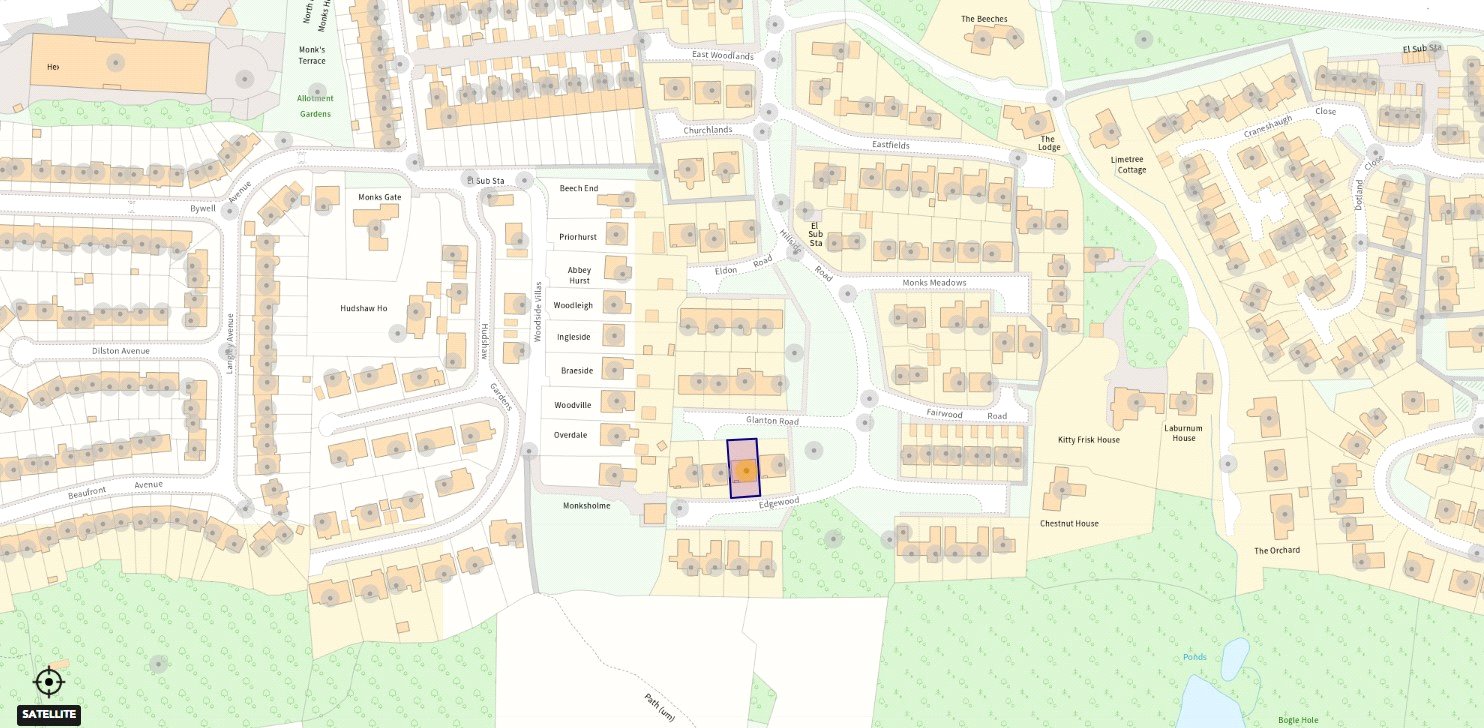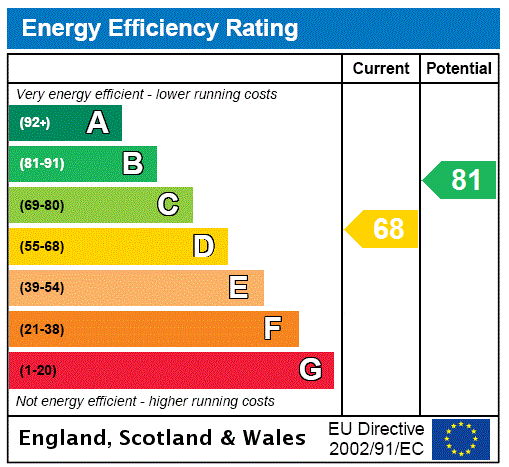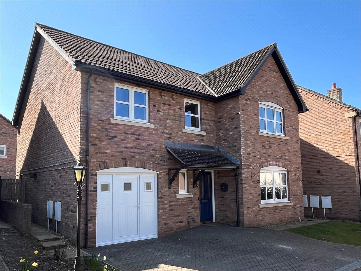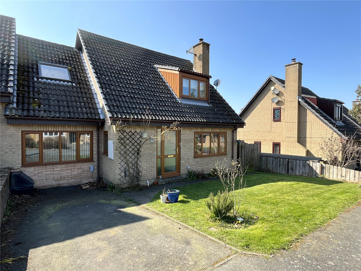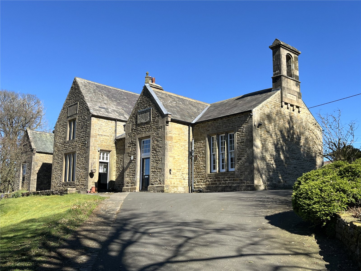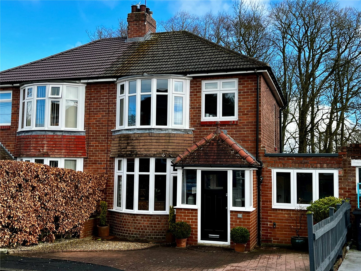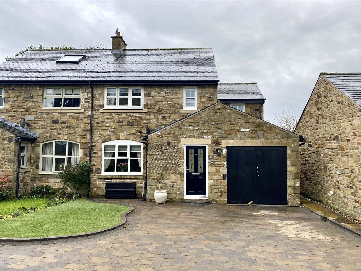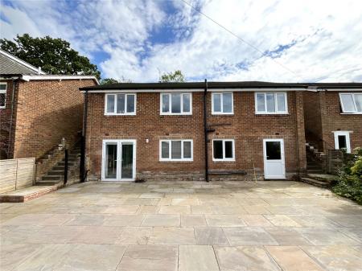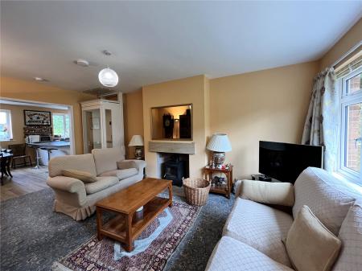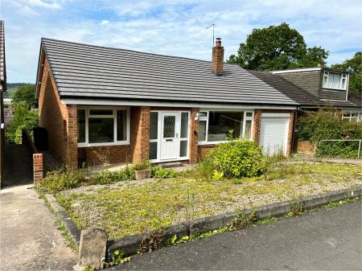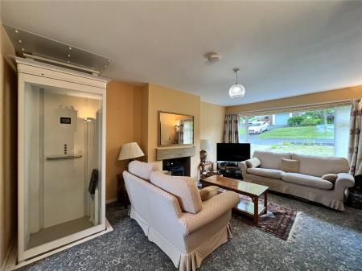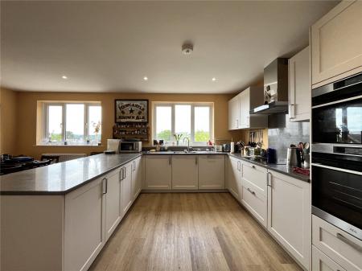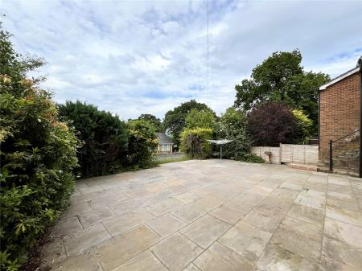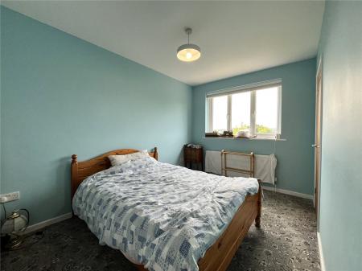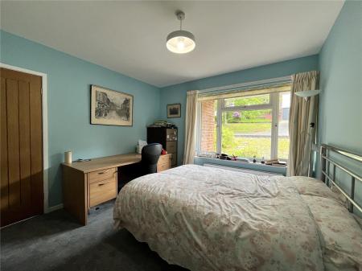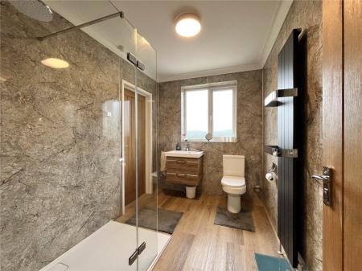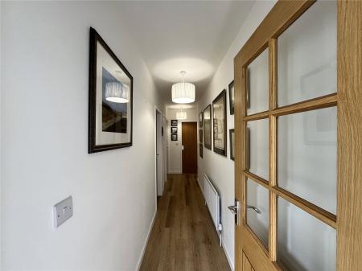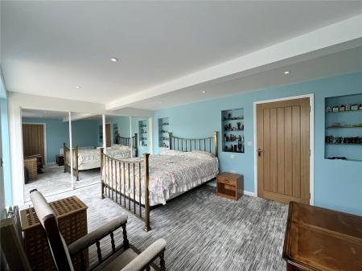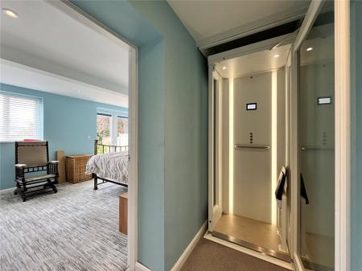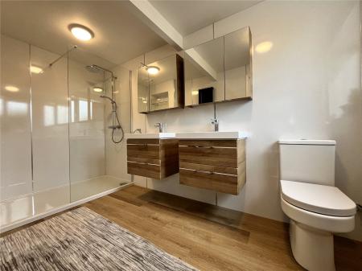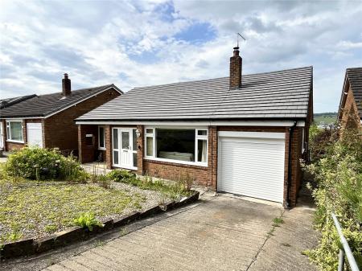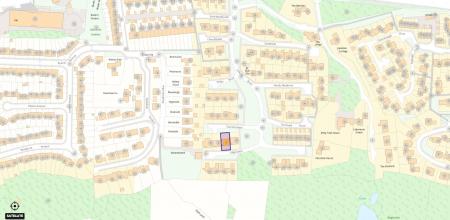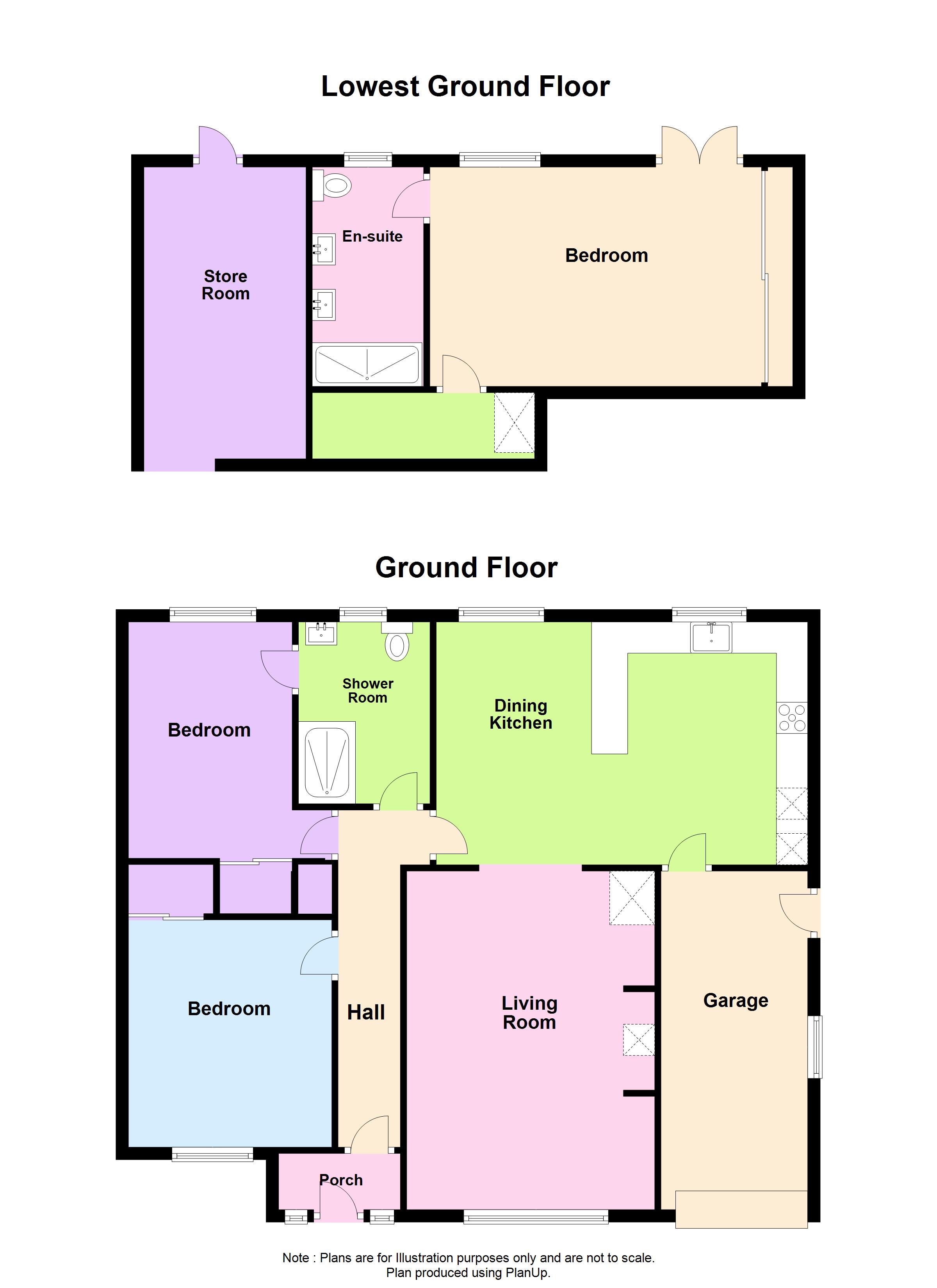- Well-Proportioned Detached Home
- Three Bedrooms & Two En-Suite Shower Rooms
- Undergone Extensive Modernisation
- Lift Access
- Patio Garden, Garaging & Driveway
- Current EPC Rating: D
- Council Tax Band: D
- Tenure: Freehold
- No Ongoing Chain
- Viewing Recommended
3 Bedroom Detached House for sale in Northumberland
External appearances are extremely deceiving as an internal inspection will reveal a very spacious and well-proportioned three bedroom detached property which has in recent times undergone an extensive refurbishment and modernisation, together with a large conversion of the lower ground floor. Between the two floors a private lift has been installed. There is integral garaging and easily maintained garden areas. This house is well-presented throughout and enjoys the benefit of full double glazing and gas fired central heating and will definitely be of interest to single people, professional couples, as well as retirement purposes because of the lift. This is a rare gem of a property and we would urge an early internal inspection in order to fully appreciate what is on offer and to avoid disappointment.
BRIEFLY COMPRISING;
GROUND FLOOR
ENTRANCE LOBBY
Half glazed uPVC front door with glazed panels either side.
HALLWAY
Built-in cloaks/storage cupboard. (In a clockwise direction:)
DOUBLE BEDROOM THREE 11'10" x 10'10" (3.6m x 3.3m)
To the front of the property overlooking the cul-de-sac. Built-in wardrobes.
DOUBLE BEDROOM TWO 12'10" x 8'4" (3.9m x 2.54m)
(measurement plus door recess) A large picture window to the rear enjoys pleasant far reaching valley views and beyond. Built-in wardrobes.
EN-SUITE SHOWER ROOM
Large walk-in double shower unit with glazed screen, and rain head shower, wash hand basin with drawers under, low level WC, splash boarding to all walls, cornice ceiling and heated towel rail/radiator combination. This shower room has a return door also to the hallway.
DINING KITCHEN 19'7" x 12'8" (5.97m x 3.86m)
A very spacious, light and airy room. The kitchen area has ample fitted wall and floor cabinets with worktops incorporating a one and a half stainless steel sink with single drainer and mixer tap over. Four ceramic induction hob with extractor canopy over, built-in double ovens. Integrated dishwasher and fridge, both with matching fascias. A large peninsula provides additional cabinetry and incorporates a long breakfast bar. The dining area is spacious and there is matching flooring throughout. Open through to:
LIVING ROOM 17'6" x 12'1" (5.33m x 3.68m)
A large window to the front enjoys a southerly aspect. The focal point is a fireplace recess with stone mantle over and stone hearth below, incorporating a wood-burning stove. From this room there is a one person lift which allows easy access down to:
LOWER GROUND FLOOR
INNER HALLWAY
Leading to:
DOUBLE BEDROOM ONE 17' x 11'7" (5.18m x 3.53m)
A most amazing additional space creating a most generous sized bedroom with glazed double doors onto the patio gardens. There is a large range of fitted wardrobes providing ample hanging and shelving space. The room is large enough to have a sitting area at one end. There are also recessed display shelved alcoves to the walls.
EN-SUITE SHOWER ROOM
A spacious en-suite with a large double sized walk-in shower, twin wash hand basins, each with drawers under. Low level WC, splash boarding to walls and large radiator/heated towel rail.
EXTERNALLY
ATTACHED INTEGRAL GARAGING 18'3" x 7'10" (5.56m x 2.4m)
With powered roller shutter door to the front, separate side pedestrian door and plumbing for washing machine.
GARDENS
To the front is driveway parking for one car in front of the garage. Dwarf walls contain large gravelled areas for easier maintenance. To the rear, accessed by side steps or directly from the main bedroom doors, is the most amazing stone paved patio, generous in proportions, ideal for outdoor sitting/entertaining space.
SERVICES
Mains electricity, mains water, mains drainage and mains gas are connected. Gas central heating to radiators also supplying the domestic hot water.
TENURE
Freehold.
NOTES
Fitted carpets and blinds are included in the sale.
COUNCIL TAX BAND:
D.
REFERRAL FEES
In accordance with the Estate Agents’ (Provision of Information) Regulations 1991 and the Consumer Protection from Unfair Trading Regulations 2008, we are obliged to inform you that this Company may offer the following services to sellers and purchasers from which we may earn a related referral fee from on completion, in particular the referral of: Conveyancing where typically we can receive an average fee of £100.00 incl of VAT. Surveying services we can typically receive an average fee of £90.00 incl VAT. Mortgages and related products our average share of a commission from a broker is typically an average fee of £120.00 incl VAT, however this amount can be proportionally clawed back by the lender should the mortgage and/or related product(s) be cancelled early. Removal Services we can typically receive an average fee of £60 incl of VAT.
Important Information
- This is a Freehold property.
Property Ref: eaxml13825_ANW240232
Similar Properties
Hadrians Rise, Haltwhistle, Northumberland, NE49
4 Bedroom Detached House | Offers in region of £335,000
Located on the periphery of Haltwhistle this is a generous detached four double bedroom family home, the principal bedro...
Bishopton Way, Highford Park, Hexham, Northumberland, NE46
4 Bedroom Detached House | Offers in region of £325,000
Located in this very popular estate on the south west periphery of Hexham, this is a detached family house with a larger...
Forstersteads, Allendale, Northumberland, NE47
3 Bedroom Semi-Detached House | Offers in region of £300,000
Situated on this very popular estate on the periphery of Allendale, this property is a semi-detached four bedroom family...
Carrshield, Northumberland, NE47
3 Bedroom End of Terrace House | Offers in region of £350,000
This is a substantial stone and slate built Grade II Listed home, formerly a boys and girls school in Carrshield. An int...
Southlands, Hexham, Northumberland, NE46
3 Bedroom Semi-Detached House | Offers in excess of £350,000
Situated in a small, exclusive and quiet cul-de-sac and backing up against some private woodland, this is a well-proport...
Beechcroft, Humshaugh, Northumberland, NE46
3 Bedroom Semi-Detached House | Offers in region of £350,000
Situated on the periphery of the popular village of Humshaugh, we are pleased to offer this three double bedroom semi-de...
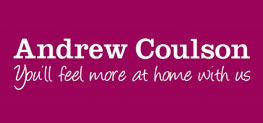
Andrew Coulson Property Sales & Lettings (Hexham)
39 Fore Street, Hexham, Northumberland, NE46 1LN
How much is your home worth?
Use our short form to request a valuation of your property.
Request a Valuation
