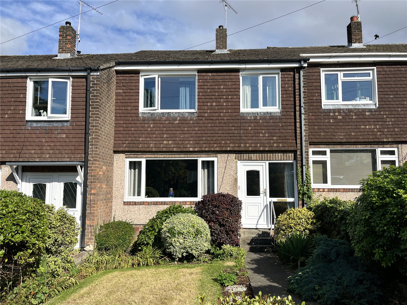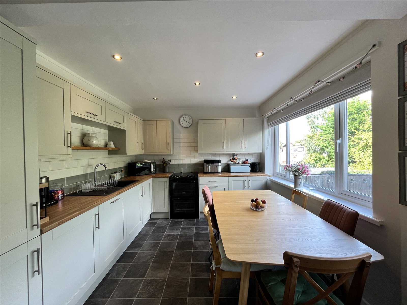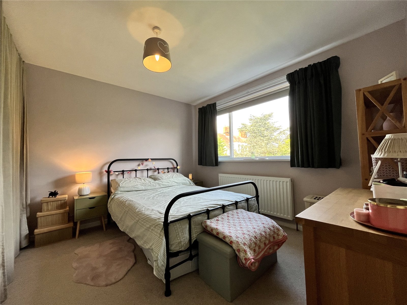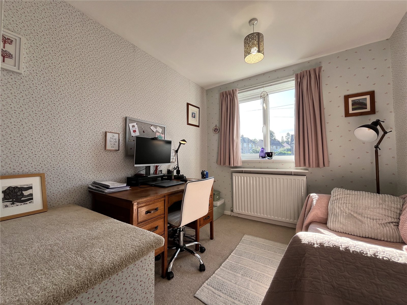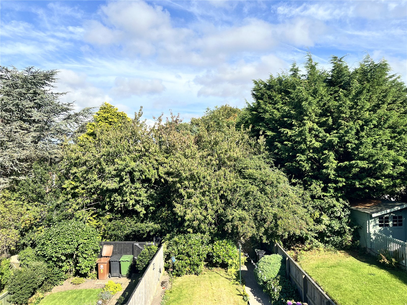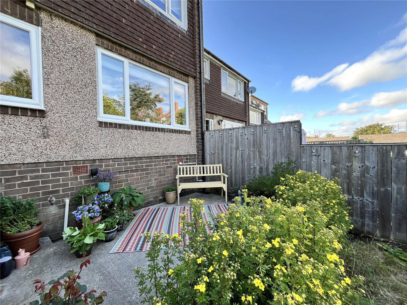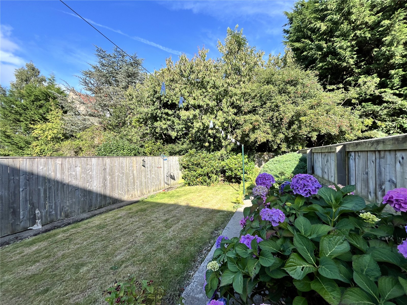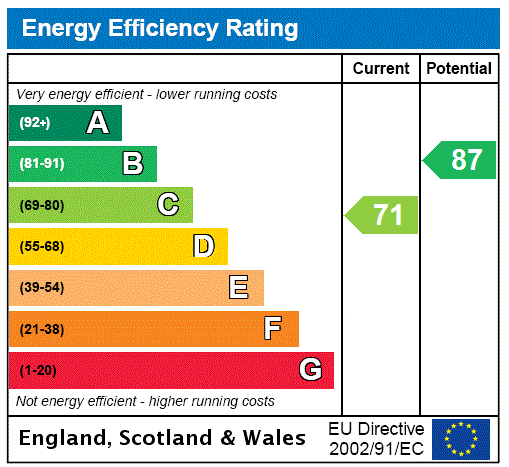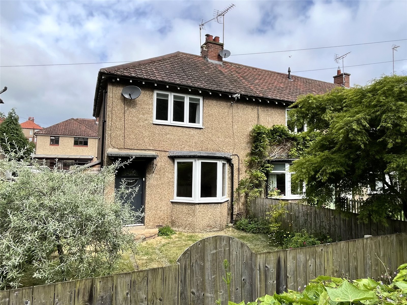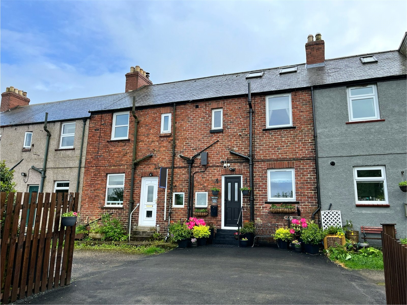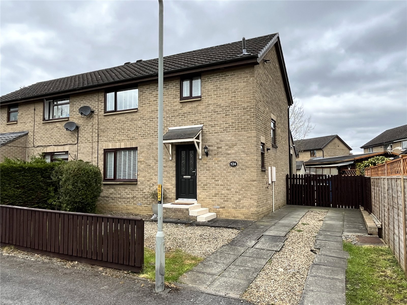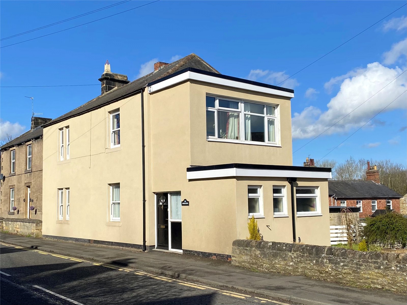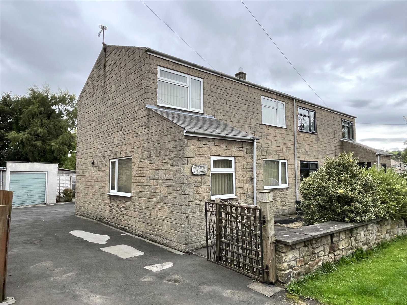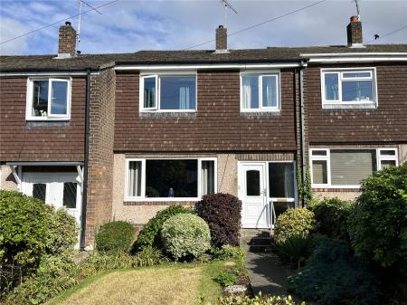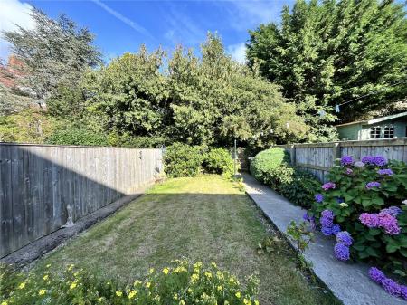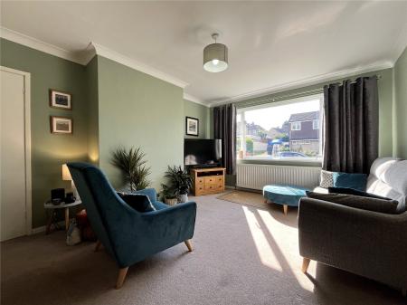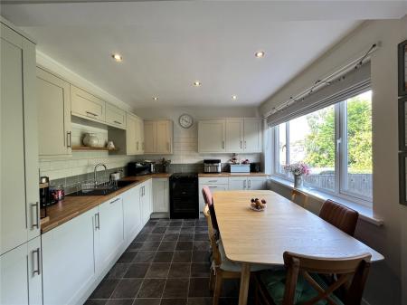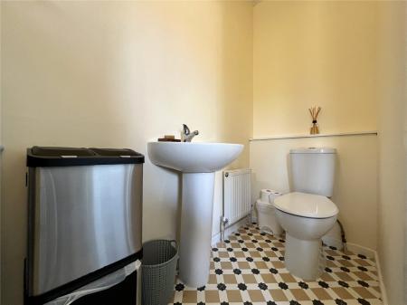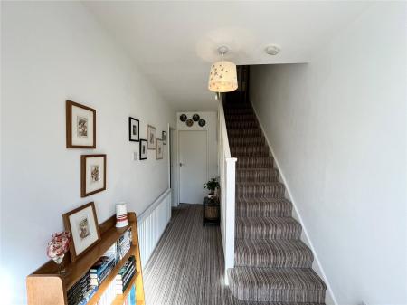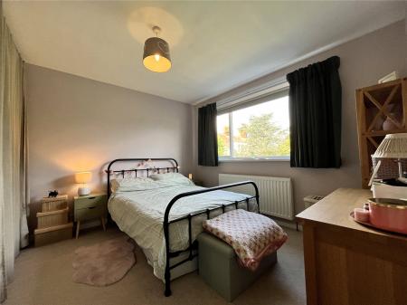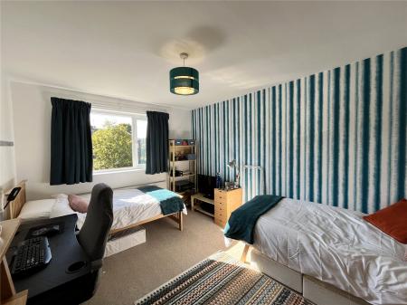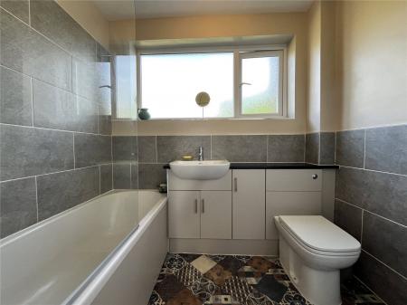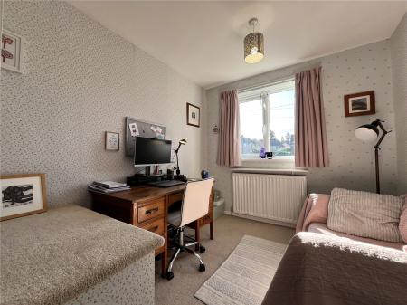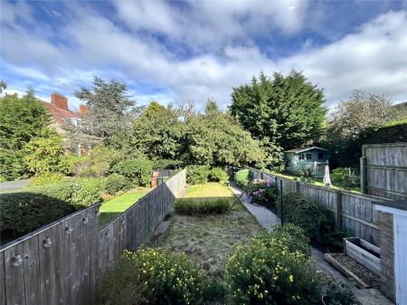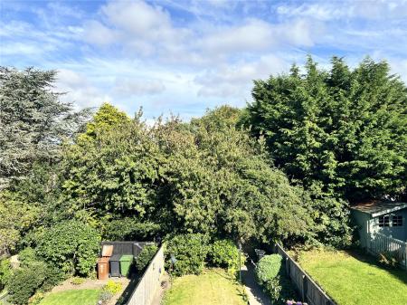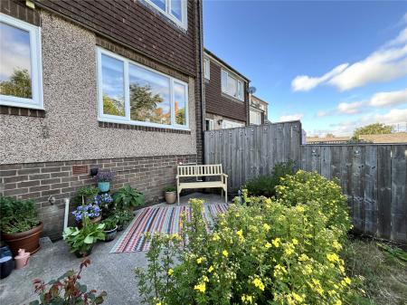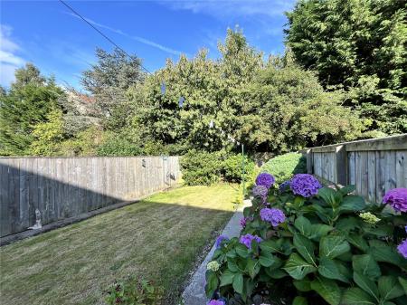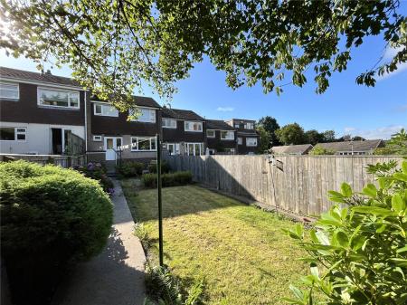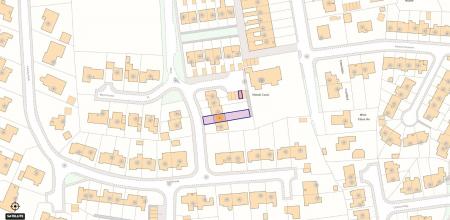- Mid-Terraced Family Home
- Three Bedrooms
- Well Presented Throughout
- Quiet cul-de-sac
- Gardens & Detached Garaging
- Current EPC Rating: C
- Council Tax Band: C
- Tenure: Freehold
- Popular Area
- Viewing Recommended
3 Bedroom Terraced House for sale in Northumberland
Situated in this very pleasant cul-de-sac and therefore offering a quieter area to live, this is a three bedroom mid-terraced family home. There is single garaging just a few metres away and very pleasant level gardens to the front but particularly the rear, ideal for family use. The well-presented house enjoys both gas fired central heating and is double glazed and we strongly recommend an internal inspection.
BRIEFLY COMPRISING;
GROUND FLOOR
ENTRANCE HALL 16' x 6'6" (4.88m x 1.98m)
(maximum measurement) uPVC front door with glazed inset and side panel. Staircase to first floor with a useful storage cupboard.
LIVING ROOM 15'8" x 12'3" (4.78m x 3.73m)
A light and airy room afforded by the large picture window to the front. Cornice ceiling.
DINING KITCHEN 15'2" x 10'6" (4.62m x 3.2m)
A well-proportioned and light room with large windows enjoy very pleasant garden views. Ample fitted wall and floor units with worktops incorporating a single sink unit with mixer tap over and single drainer. Electric cooker point/recess, tiled splash back and integrated dishwasher, fridge and freezer, all with matching facias. Spacious dining area.
CLOAKROOM/UTILITY
With pedestal wash hand basin, low level WC and plumbing for washing machine.
FIRST FLOOR
LANDING
Built-in boiler cupboard. (In a clockwise direction:)
BEDROOM THREE 10'4" x 8'4" (3.15m x 2.54m)
(maxmium measurement) To the front.
BEDROOM TWO 13'7" x 10'2" (4.14m x 3.1m)
(measurement plus door recess) To the front with pleasant outlook.
BEDROOM ONE 11'10" x 12'2" (3.6m x 3.7m)
(maxmimum measurement) To the rear and overlooking the back gardens.
BATHROOM
Panelled bath with shower over and glazed side screen, wash hand basin with cabinet under, low level WC, attractive tiled splash back and chrome heated towel rail.
EXTERNALLY
SINGLE GARAGING
Located in a block just a few metres away and accessed via a rear pathway.
GARDENS
To the front and rear are level gardens with lawned areas, bushes, shrubs and flower beds. The garden to the rear is enclosed by high fencing.
SERVICES
Mains electricity, mains water, mains drainage and mains gas are connected. Gas central heating to radiators also supplying the domestic hot water.
TENURE
Freehold.
NOTES
Any fitted carpets and blinds are included in the sale.
COUNCIL TAX BAND:
C.
REFERRAL FEES
In accordance with the Estate Agents’ (Provision of Information) Regulations 1991 and the Consumer Protection from Unfair Trading Regulations 2008, we are obliged to inform you that this Company may offer the following services to sellers and purchasers from which we may earn a related referral fee from on completion, in particular the referral of: Conveyancing where typically we can receive an average fee of £100.00 incl of VAT. Surveying services we can typically receive an average fee of £90.00 incl VAT. Mortgages and related products our average share of a commission from a broker is typically an average fee of £120.00 incl VAT, however this amount can be proportionally clawed back by the lender should the mortgage and/or related product(s) be cancelled early. Removal Services we can typically receive an average fee of £60 incl of VAT.
Important information
This is not a Shared Ownership Property
This is a Freehold property.
Property Ref: eaxml13825_ANW240368
Similar Properties
Dene Terrace, Riding Mill, Northumberland, NE44
2 Bedroom End of Terrace House | Offers in region of £225,000
This is an end-terraced, two bedroom cottage style property located in the centre of this highly desirable village. The...
The Terrace, Settlingstones, Northumberland, NE47
3 Bedroom Terraced House | Offers in region of £225,000
Situated in beautiful rural surroundings and with stunning views from many of its windows this is a beautifully presente...
Wydon Park, Hexham, Northumberland, NE46
3 Bedroom Semi-Detached House | Offers in region of £225,000
Situated in this very popular estate and ideally suited for first and second time buyers, or investors, this is a very w...
The Showfield, Haydon Bridge, Northumberland, NE47
3 Bedroom Semi-Detached House | Offers in region of £230,000
Situated on this very popular estate on the periphery of Haydon Bridge, this is one of the larger style three bedroom se...
Riding Mill, Northumberland, NE44
4 Bedroom Semi-Detached House | Offers in region of £240,000
Located in the heart of this extremely desirable Tyne Valley village, Corner House is a spacious semi-detached property,...
Hexham Road, Wark, Northumberland, NE48
3 Bedroom Semi-Detached House | Offers in region of £240,000
Situated in the heart of this pretty village and on the doorstep of its facilities and amenities, this is a semi-detache...
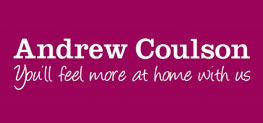
Andrew Coulson Property Sales & Lettings (Hexham)
39 Fore Street, Hexham, Northumberland, NE46 1LN
How much is your home worth?
Use our short form to request a valuation of your property.
Request a Valuation
