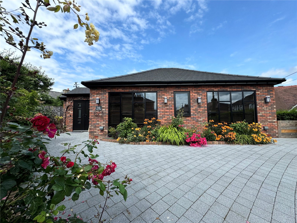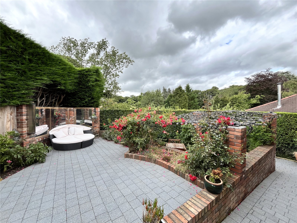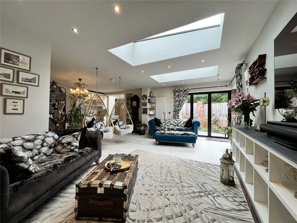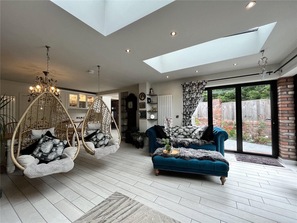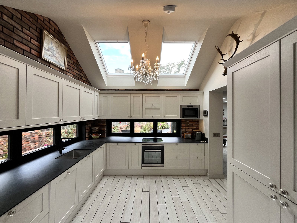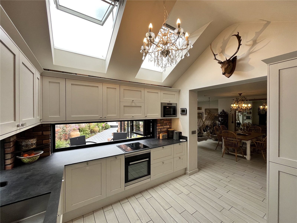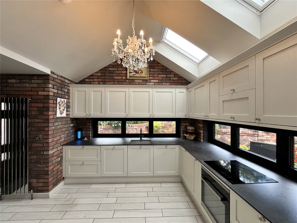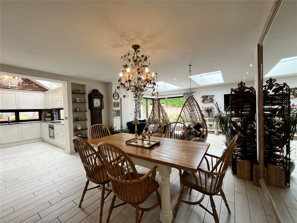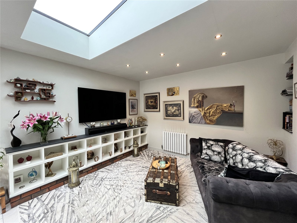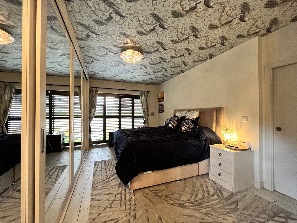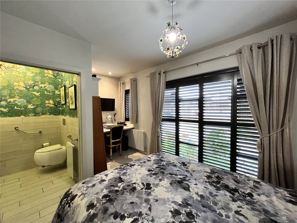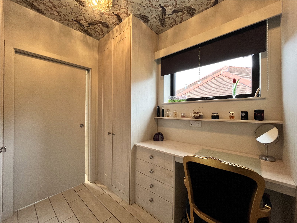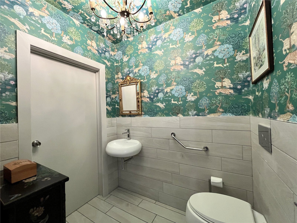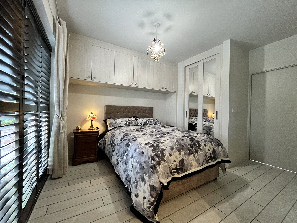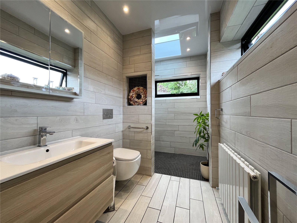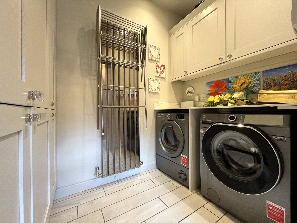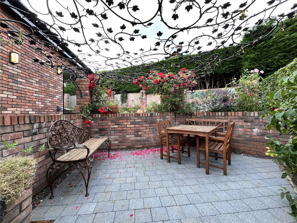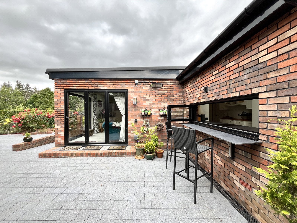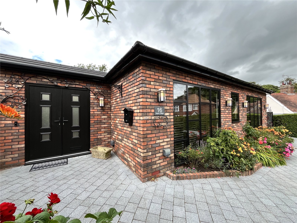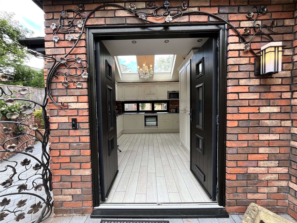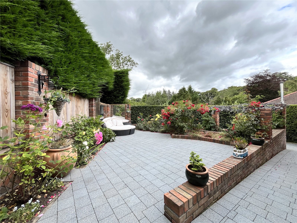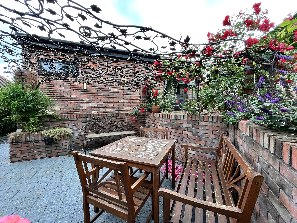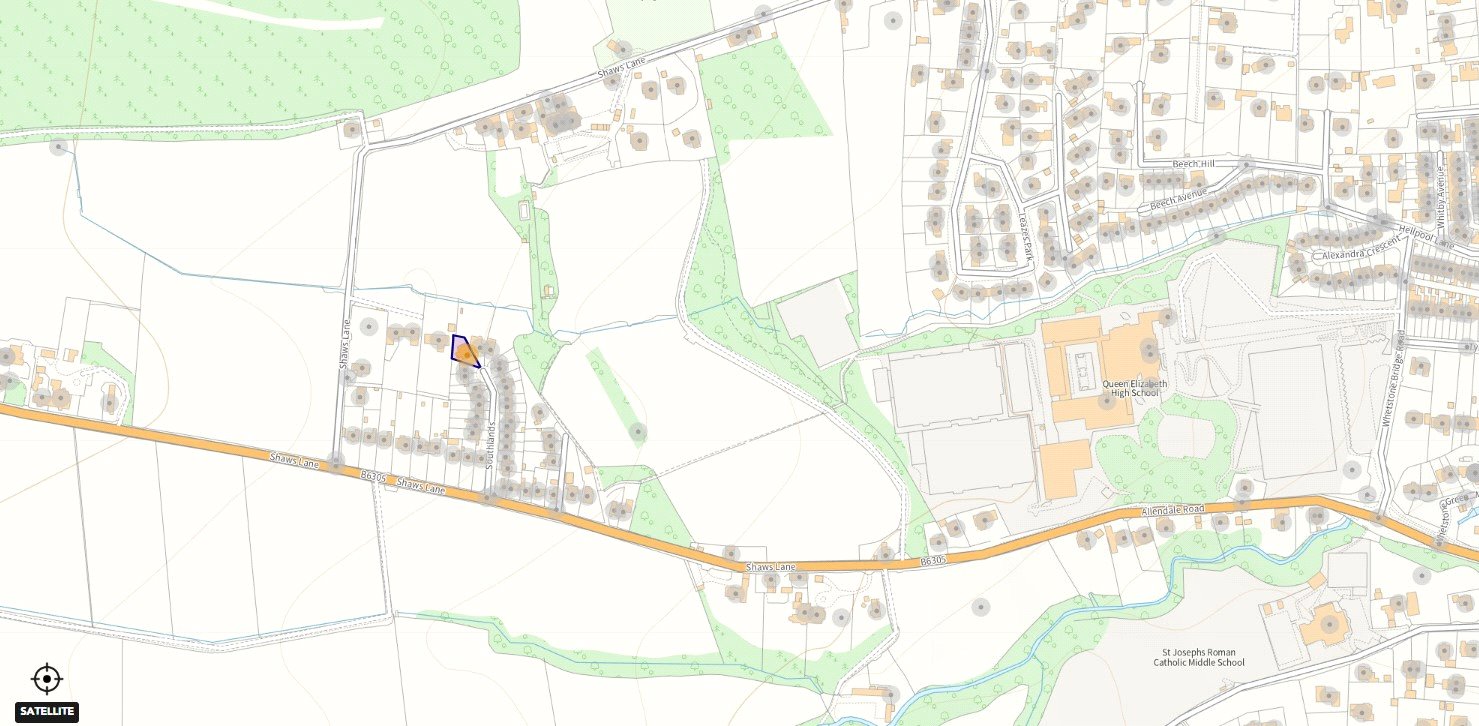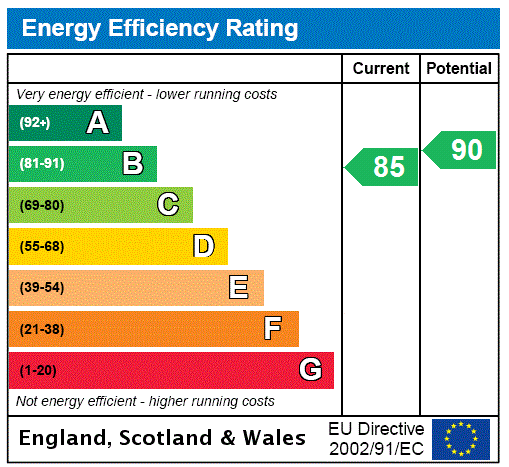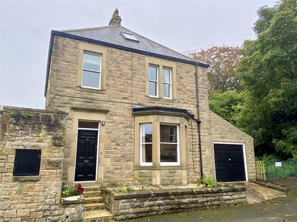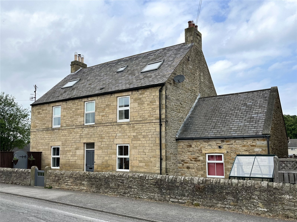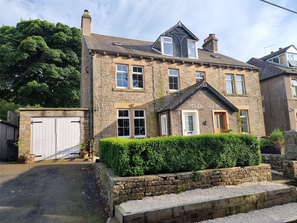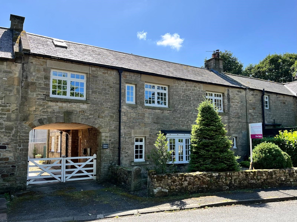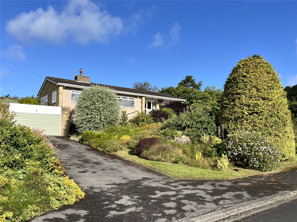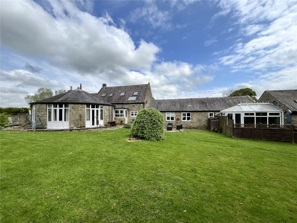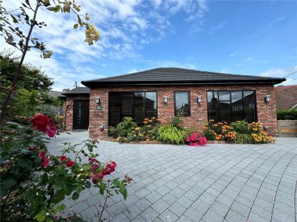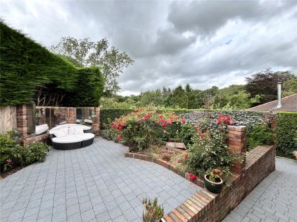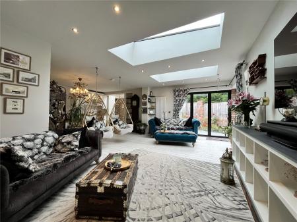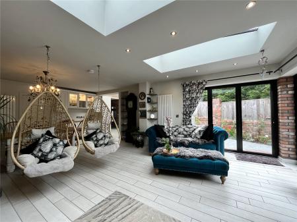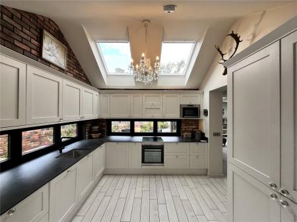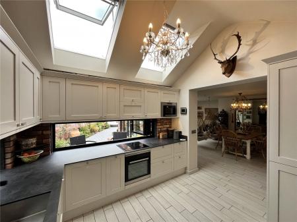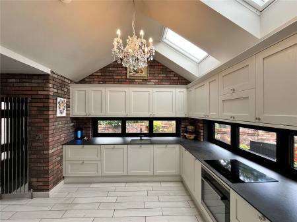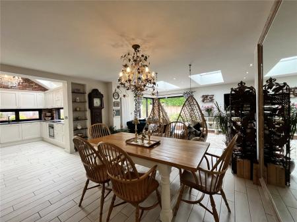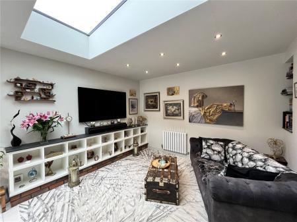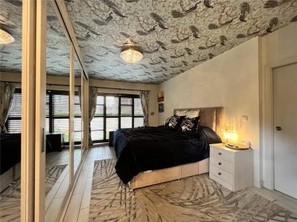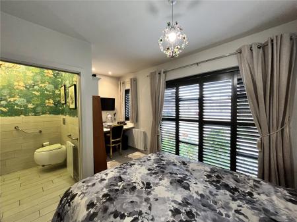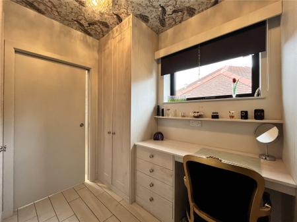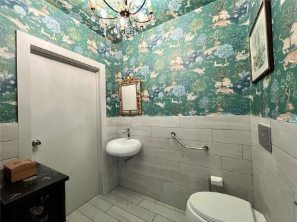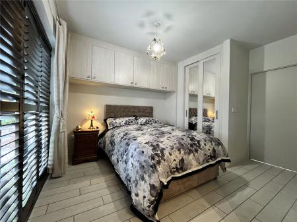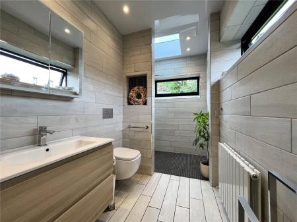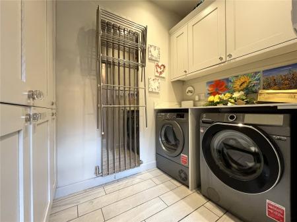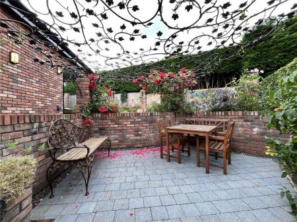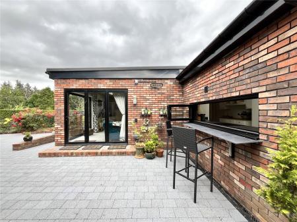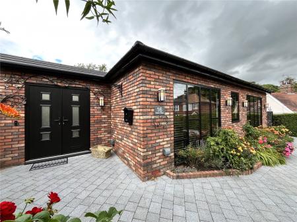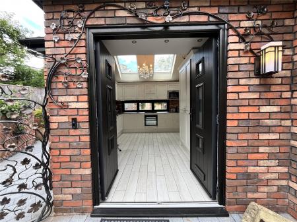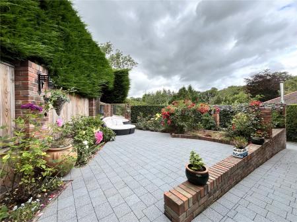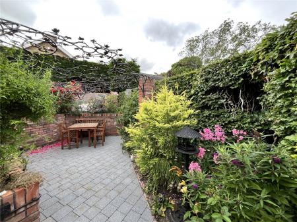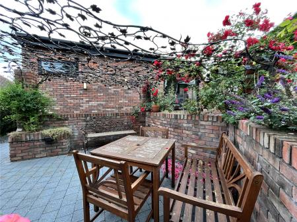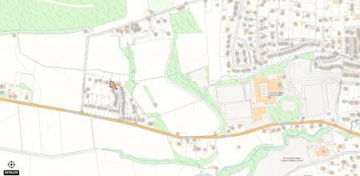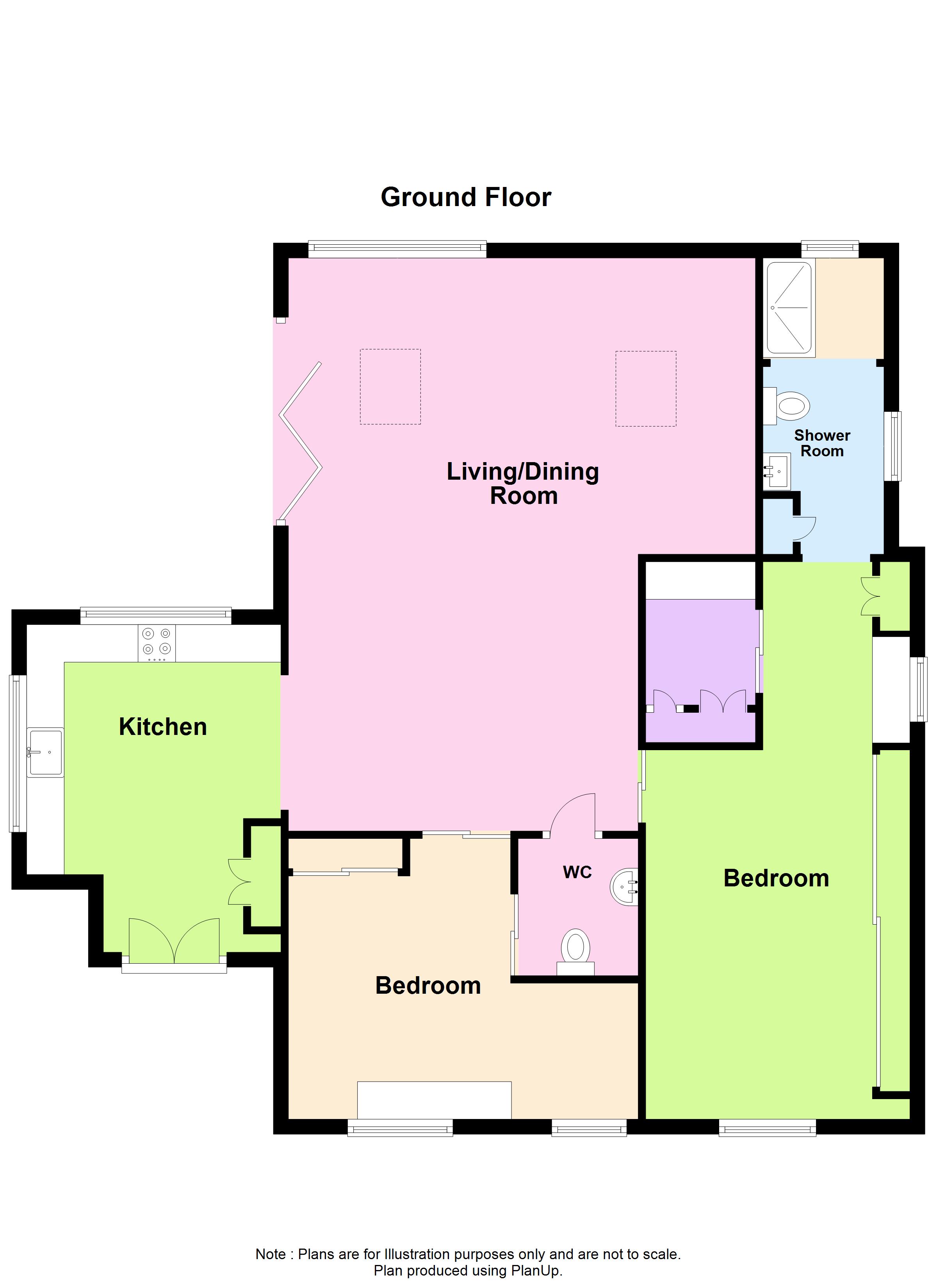- Superb Contemporary Detached Bungalow
- Two Bedrooms
- Rare Gem of a Home
- Bespoke Features
- Professionally Landscaped Gardens
- Current EPC Rating: B
- Council Tax Band: D
- Tenure: Freehold
- Situated at the head of a Quiet cul-de-sac
- Viewing Recommended
2 Bedroom Detached Bungalow for sale in Northumberland
Maple Cottage is a rare gem of a property situated at the head of a quiet cul-de-sac, this is a detached two bedroom bungalow offering very well-presented and spacious accommodation. The current owner has taken a lot of care and time in creating a virtually brand new bungalow with numerous noteworthy features and bespoke fittings throughout. There is ample private parking to the front and upon entering the bungalow your high expectations are not disappointed. The property is beautifully presented throughout and also benefits from superb gardens principally to the rear, which enjoy a very high degree of privacy. The accommodation benefits from aluminium framed double glazed windows, gas fired central heating and is truly unique, only an internal inspection will fully reveal what is on offer.
BRIEFLY COMPRISING;
GROUND FLOOR
ENTRANCE AREA/KITCHEN 15'2" x 11'1" (4.62m x 3.38m)
Double doors, each with glazed insets, allow entry to the kitchen. Immediately within is a seating bench with storage under and cloaks space above. The kitchen comprises extensive fitted tall wall and floor cabinets, incorporating fully integrated twin fridges and separate twin freezers, dishwasher, bin storage unit, all with matching fascias. Worktops over incorporating a large single stainless steel sink with mixer tap over. Four ceramic hob with extractor hood above and single oven under, separate built-in microwave. Ample cabinetry allow superb storage space. Behind the worktops are unique bespoke bi-folding windows which double up as serving hatches for outdoor entertaining. Attractive ceramic tiled flooring and open vaulted ceiling above with additional natural lighting from large Velux rooflights which are electric remote control operated. Attractive exposed brickwork surrounding. Open plan through to:
LIVING/DINING ROOM 24'10" x 20'10" (7.57m x 6.35m)
(maximum measurement) A very generous sized room, with a strong light and airy fell, afforded by large floor to ceiling windows and additional large skylights above. Matching ceramic tiled flooring throughout. The dining area has further fitted cabinets and the living area enjoys a very pleasant outlook over the landscaped gardens. A built-in unit provides ample bookshelves or display shelving. Bi-folding doors allow access to the generous patio areas.
CLOAKROOM
With contemporary 'egg' style wash hand basin, low level WC, ceramic tiled flooring and half tiled walls. This room also serves as an en-suite facility to:
DOUBLE BEDROOM TWO 12'2"x 15'7" (3.7mx 4.75m)
(maximum measurement) Range of fitted wardrobes with hanging and shelving space and ample overhead storage lockers. Full height windows with colonial style shutters. Ceramic tiled flooring. To one corner of the bedroom is a study area with built-in work desk, shelving and cabinetry. Connecting door to the WC.
DOUBLE BEDROOM ONE 16'2" x 11'6" (4.93m x 3.5m)
(maximum measurement overall) A spacious bedroom with a full range of quality mirror fronted wardrobes, providing ample hanging and shelving space. Full height windows with colonial style shutters. Open plan to:
EN-SUITE DRESSING AREA 8'5" x 7'3" (2.57m x 2.2m)
Further fitted wardrobes with hanging and shelving space and matching dressing table with drawer unit and ceramic tiled flooring.
EN-SUITE SHOWER ROOM
A superb en-suite with a very large walk-in wet room shower, with rain head shower head and additional body showerhead. Bespoke roof light above the shower. Fully tiled walls and ceramic tiled flooring, wash hand basin with drawers below, low level WC, fully tiled walls, ceramic tiled flooring and shelved cupboard.
UTILITY ROOM
With useful tall storage cabinets and matching wall units with worktop below with plumbing for washing machine under. Ceramic tiled flooring.
EXTERNALLY
PARKING
To the front of the bungalow is a generous sized block paved driveway which allows for the parking of several vehicles. A unique and bespoke gateway to the side leads round to the gardens.
GARDENS
Professionally landscaped, and matching a huge visual impact, are these superb gardens, with attractive patterned brick walls and flower beds, with high fencing or hedging providing a very high degree of privacy. Spacious patio areas, one with a matching bespoke canopy, bushes, shrubs and flower beds add colour and interest to the patios.
SERVICES
Mains electricity, mains water, mains drainage and mains gas are connected. Gas central heating to radiators also supplying the domestic hot water.
TENURE
Freehold.
NOTES
Any blinds are included in the sale.
COUNCIL TAX BAND:
D.
REFERRAL FEES
In accordance with the Estate Agents’ (Provision of Information) Regulations 1991 and the Consumer Protection from Unfair Trading Regulations 2008, we are obliged to inform you that this Company may offer the following services to sellers and purchasers from which we may earn a related referral fee from on completion, in particular the referral of: Conveyancing where typically we can receive an average fee of £100.00 incl of VAT. Surveying services we can typically receive an average fee of £90.00 incl VAT. Mortgages and related products our average share of a commission from a broker is typically an average fee of £120.00 incl VAT, however this amount can be proportionally clawed back by the lender should the mortgage and/or related product(s) be cancelled early. Removal Services we can typically receive an average fee of £60 incl of VAT.
Important information
This is not a Shared Ownership Property
This is a Freehold property.
Property Ref: eaxml13825_ANW240336
Similar Properties
St. Georges Road, Hexham, Northumberland, NE46
4 Bedroom Detached House | Offers in region of £550,000
Situated in what we consider one of the most desirable residential areas of Hexham, and within walking distance of its f...
Ratcliffe Road, Haydon Bridge, Northumberland, NE47
6 Bedroom Detached House | £550,000
Located on the periphery of Haydon Bridge and within an easy level walk of the facilities and amenities it has to offer,...
Glen View, Shilburn Road, Allendale, NE47
7 Bedroom Semi-Detached House | Offers in region of £550,000
Number One Glen View is a substantial Semi-Detached family home on an elevated site offering a vast amount of versatile...
Newbrough, Northumberland, NE47
4 Bedroom Terraced House | Offers in region of £575,000
This property is full of charm and character and offers a very generous sized four double bedroom family home with many...
Valley Court, Humshaugh, Northumberland, NE46
3 Bedroom Detached Bungalow | Offers in region of £575,000
This property is an absolute stunning gem, comprising a substantial detached bungalow with three to four bedrooms, a gen...
Ryal East Farm, Ryal, Newcastle Upon Tyne, NE20
4 Bedroom Barn Conversion | Offers in region of £595,000
Located in very unspoilt open countryside and yet conveniently located for the A69 and Newcastle, this is a superb conve...

Andrew Coulson Property Sales & Lettings (Hexham)
39 Fore Street, Hexham, Northumberland, NE46 1LN
How much is your home worth?
Use our short form to request a valuation of your property.
Request a Valuation


