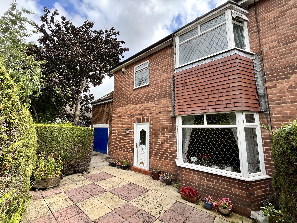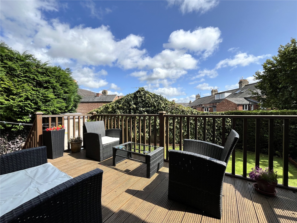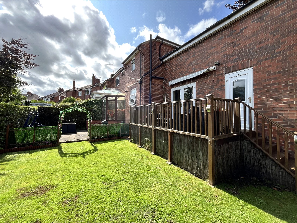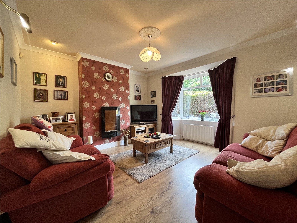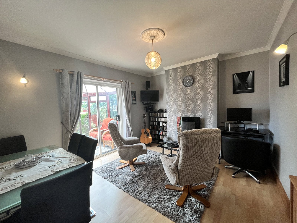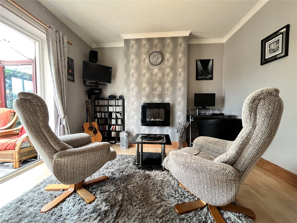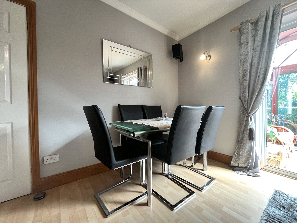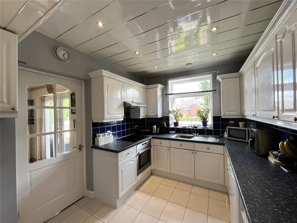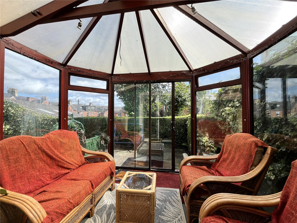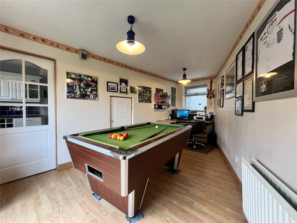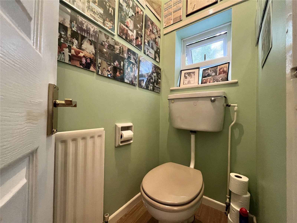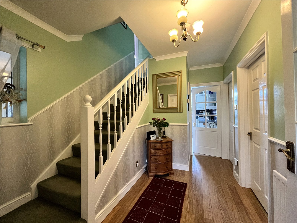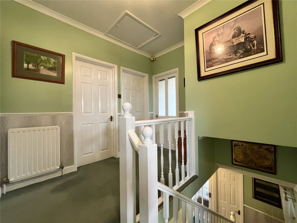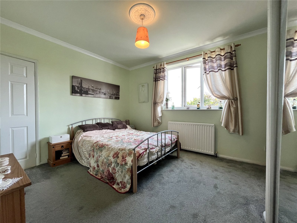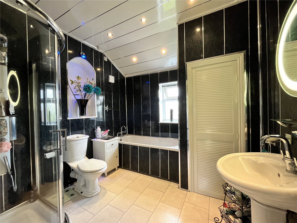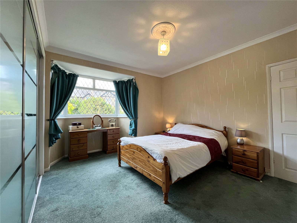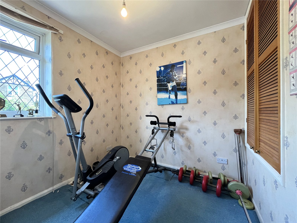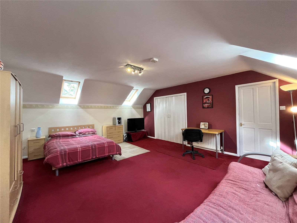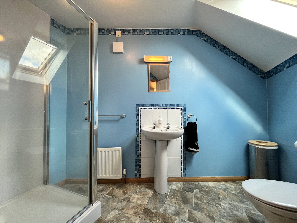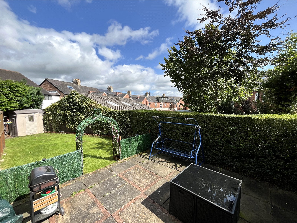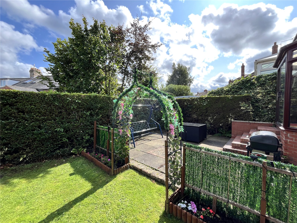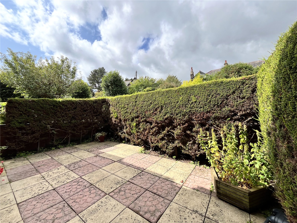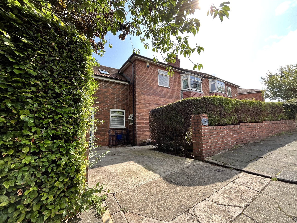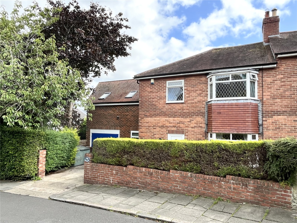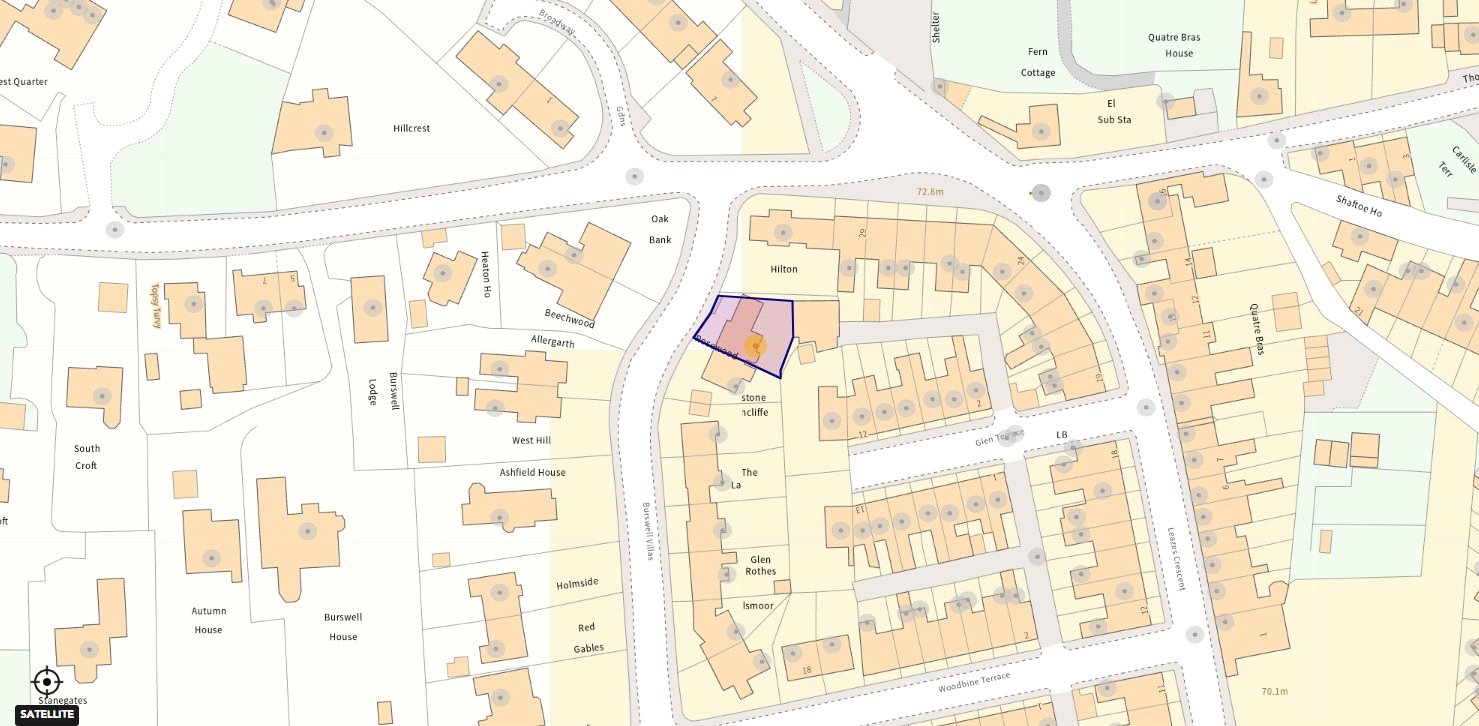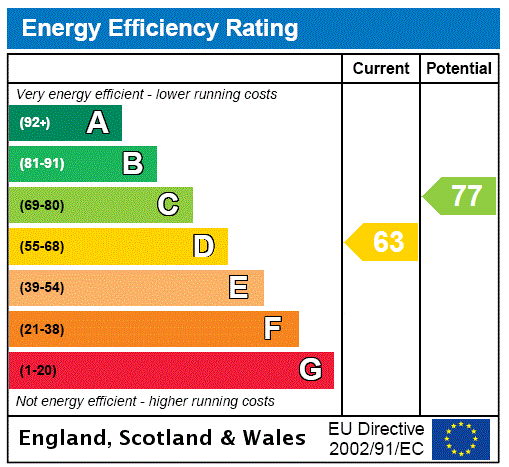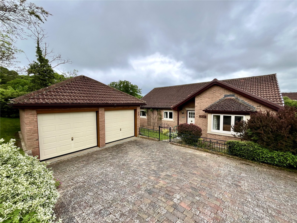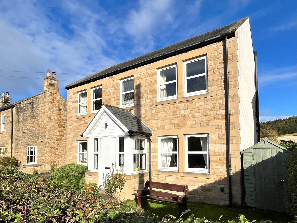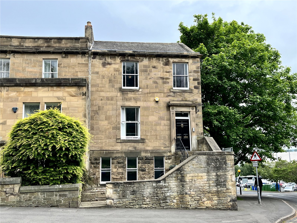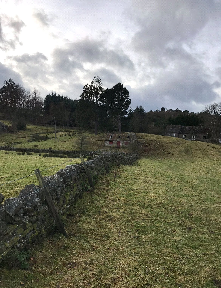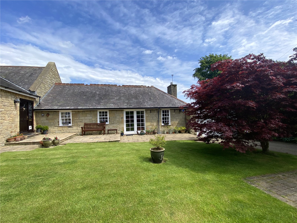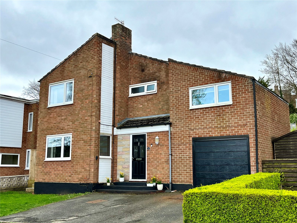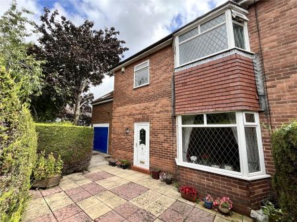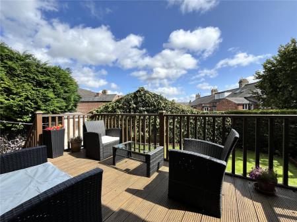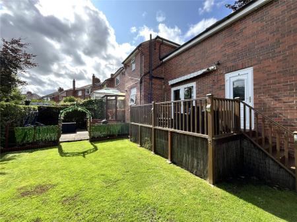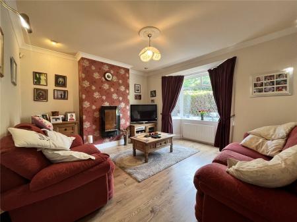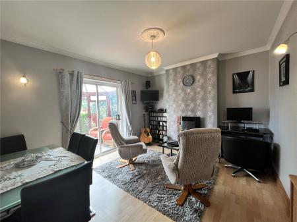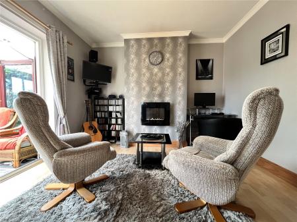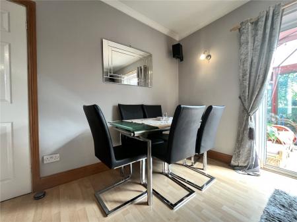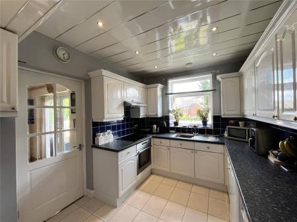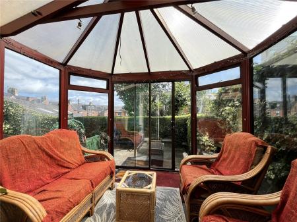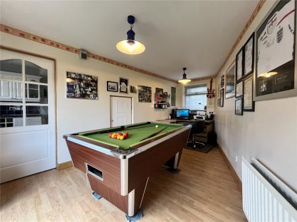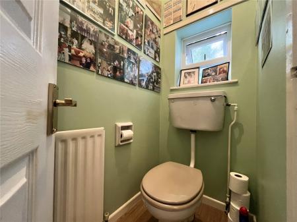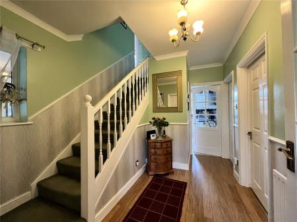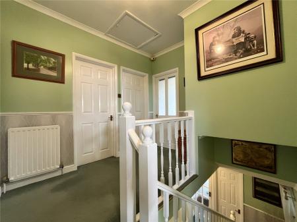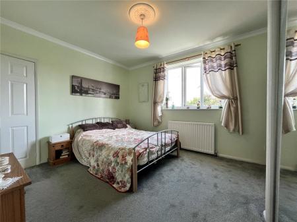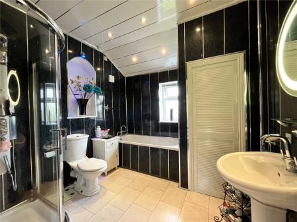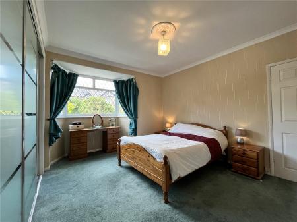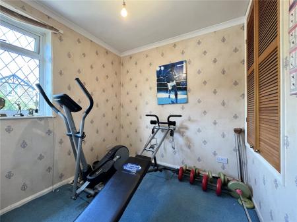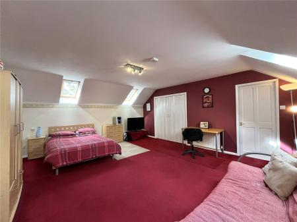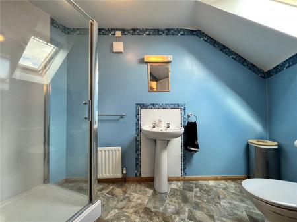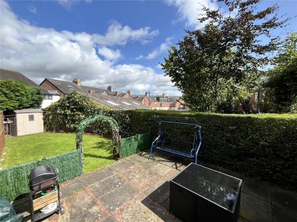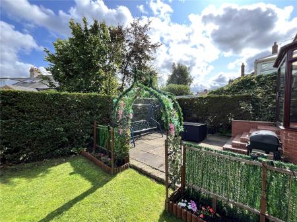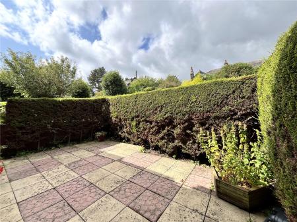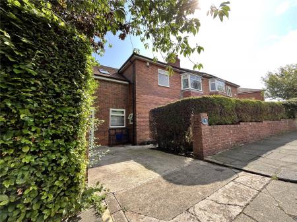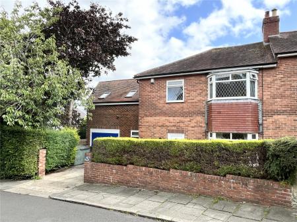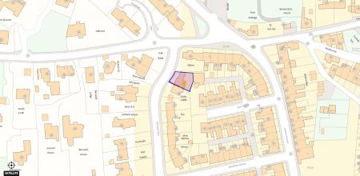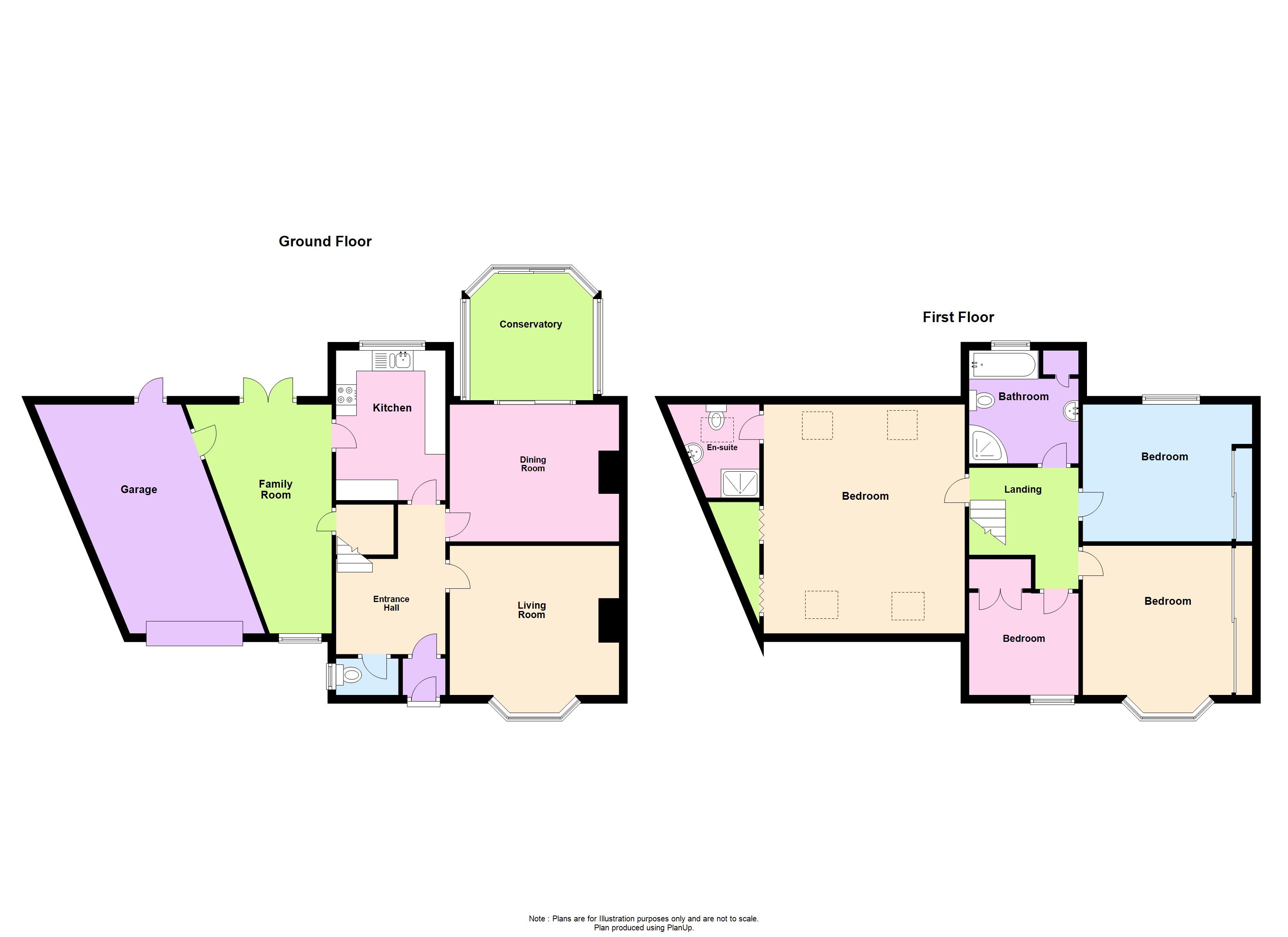- Extended Semi-Detached Family Home
- Four Bedrooms
- Spacious & Versatile Accommodation
- Highly Desirable Residential Area
- Garaging, Driveway & Gardens
- Current EPC Rating: D
- Council Tax Band: D
- Tenure: Freehold
- Close to Schools
- Viewing Recommended
4 Bedroom Semi-Detached House for sale in Northumberland
Located in this highly desirable residential area, this is a sympathetically extended four bedroom semi-detached family home which now provides very spacious and versatile accommodation. There is spacious integral garaging and private parking to the front and enclosed gardens to the rear. The house is well-presented and enjoys the benefit of double glazing and gas fire central heating and would be ideal for professional couples or for family use. This is a rare gem of a property in a superb location and we strongly recommend an internal inspection.
BRIEFLY COMPRISING;
GROUND FLOOR
ENTRANCE LOBBY
uPVC front door with glazed inset. Fifteen light door to:
RECEPTION HALL 12' x 8'8" (3.66m x 2.64m)
(maximum measurement overall) Staircase to first floor. Cornice ceiling.
CLOAKROOM
With low level WC.
LIVING ROOM 14' x 13'10" (4.27m x 4.22m)
To the front of the property with a bay window. Cornice ceiling and laminate flooring throughout. Contemporary style wall mounted electric fire.
SITTING/DINING ROOM 13'7" x 11' (4.14m x 3.35m)
To the rear with contemporary style electric wall mounted fire. Laminate flooring, cornice ceiling and sliding patio door through to:
CONSERVATORY 8' x 10' (2.44m x 3.05m)
With a sliding patio door to the generous patio. Overlooking the rear garden, and enjoying a high degree of privacy.
KITCHEN 11'9" x 8'8" (3.58m x 2.64m)
Fitted wall and floor units in high gloss white, with worktops over incorporating a stainless steel sink with single drainer and mixer tap over. Four ceramic hob cooker with single oven under and extractor hood over, tiled splash back and plumbing for dishwasher. Small breakfasting bar. Half glazed door to:
FAMILY ROOM 18'8" x 10'6" (5.7m x 3.2m)
(maximum measurement reducing to 5'7" minimum) A useful and versatile room currently used as a games room and study at one end, but suitable for a variety of other uses. Laminate flooring. A door leads to a useful and large walk-in storage cupboard providing excellent storage facilities. Glazed double doors leads out onto a veranda.
FIRST FLOOR
LANDING
(In a clockwise direction:)
TEENAGERS DOUBLE BEDROOM/MAIN DOUBLE BEDROOM ONE 18'3" x 16'8" (5.56m x 5.08m)
A most generous sized room, ideal for a teenager, as it provides enough space for a bed area, sitting/gaming space and study area. Built-in wardrobe space.
EN-SUITE SHOWER ROOM
Shower cubicle, pedestal wash hand basin, low level WC and tiled splash back.
BATHROOM
Panelled bath with jacuzzi fitting, large quadrant shower unit, pedestal wash hand basin, low level WC, splash boarding to walls, central heating boiler cupboard and chrome heated towel rail.
DOUBLE BEDROOM THREE 11' x 14' (3.35m x 4.27m)
(maximum measurement) Built-in wardrobes with hanging and shelving space. Cornice ceiling and view to the rear.
DOUBLE BEDROOM TWO 14'3" x 11'3" (4.34m x 3.43m)
(maximum measurement) To the front with bay window enjoying a pleasant outlook Range of fitted wardrobes providing ample hanging and shelving space. Cornice ceiling.
SINGLE BEDROOM FOUR 8'9" x 8'3" (2.67m x 2.51m)
To the front. Cornice ceiling. Built-in cupboard over the stairwell. This bedroom would be suitable as a home office, if needed.
EXTERNALLY
ATTACHED GARAGING 20'5" x 11'5" (6.22m x 3.48m)
(maximum measurement) A spacious integral garage which can be used or converted into other opportunities (subject to any necessary consents being obtained). Additional driveway parking to the front for one car. Plumbing for washing machine and vented for tumble dryer. Power points.
GARDENS
TO THE FRONT
Is a large paved patio enclosed by high hedging to ensure privacy.
TO THE REAR
Is a larger garden with lawned area, and flagged patio, all enclosed by high fencing or hedging, all overlooked by a raised decked sitting area.
SERVICES
Mains electricity, mains water, mains drainage and mains gas are connected. Gas central heating to radiators also suppling the domestic hot water.
TENURE
Freehold.
NOTES
Any fitted carpets and blinds are included in the sale.
COUNCIL TAX BAND:
D.
REFERRAL FEES
In accordance with the Estate Agents’ (Provision of Information) Regulations 1991 and the Consumer Protection from Unfair Trading Regulations 2008, we are obliged to inform you that this Company may offer the following services to sellers and purchasers from which we may earn a related referral fee from on completion, in particular the referral of: Conveyancing where typically we can receive an average fee of £100.00 incl of VAT. Surveying services we can typically receive an average fee of £90.00 incl VAT. Mortgages and related products our average share of a commission from a broker is typically an average fee of £120.00 incl VAT, however this amount can be proportionally clawed back by the lender should the mortgage and/or related product(s) be cancelled early. Removal Services we can typically receive an average fee of £60 incl of VAT.
Important information
This is not a Shared Ownership Property
This is a Freehold property.
Property Ref: eaxml13825_ANW240354
Similar Properties
Garden House Drive, Acomb, Hexham, Northumberland, NE46
3 Bedroom Detached Bungalow | Offers in region of £375,000
Situated in the increasingly popular village of Acomb, just off the A69, this is a detached three bedroom and two recept...
Fourstones, Northumberland, NE47
3 Bedroom Detached House | Offers in region of £350,000
With no ongoing chain and situated in this very pleasant village is this modern detached family home with three bedrooms...
Orchard Place, Hexham, Northumberland, NE46
5 Bedroom Apartment | Offers in region of £350,000
INVESTMENT OPPORTUNITY - THREE APARTMENTS FOR SALELocated in the heart of Hexham town centre, and on the doorstep of all...
Thornleygate, Allendale, Northumberland, NE47
Land | Offers in region of £380,000
Situated in the pretty and unspoilt hamlet of Thornleygate on the outskirts of Allendale, this is a truly unique develop...
Shaws Lane, Hexham, Northumberland, NE46
3 Bedroom Semi-Detached Bungalow | Offers in region of £395,000
Located on the periphery of Hexham and quietly tucked away in idyllic surroundings, this is an attractive stone and slat...
Station Close, Riding Mill, Northumberland, NE44
4 Bedroom Detached House | Offers in region of £395,000
Situated in this quiet cul-de-sac, in this most desirable Tyne Valley village, this is a substantial detached family hom...
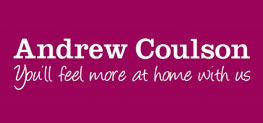
Andrew Coulson Property Sales & Lettings (Hexham)
39 Fore Street, Hexham, Northumberland, NE46 1LN
How much is your home worth?
Use our short form to request a valuation of your property.
Request a Valuation
