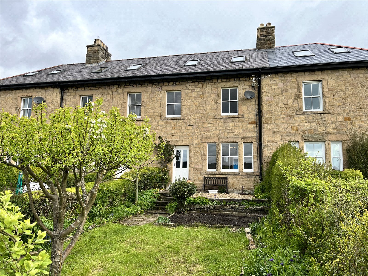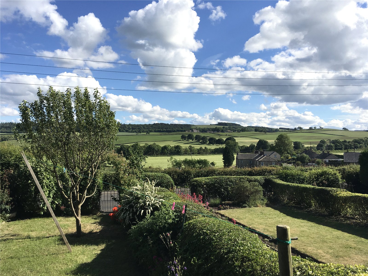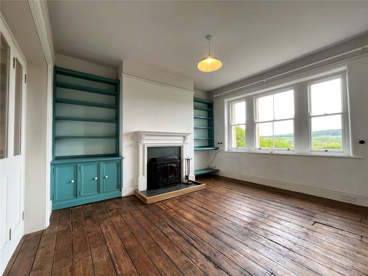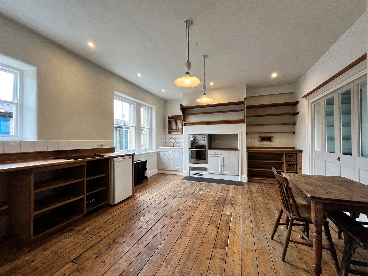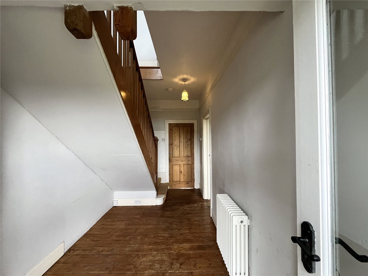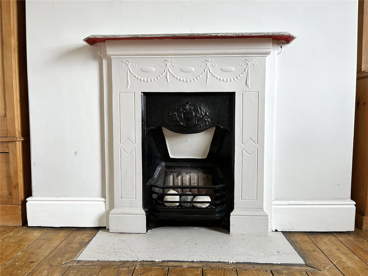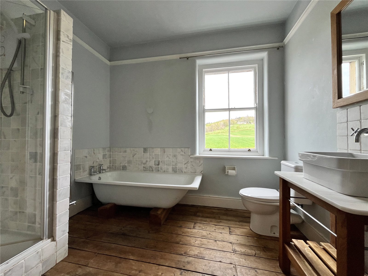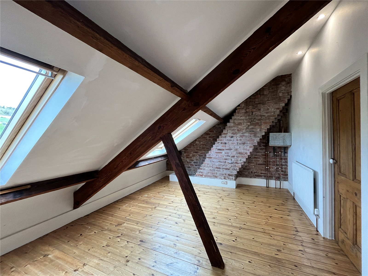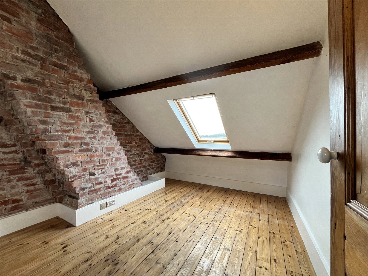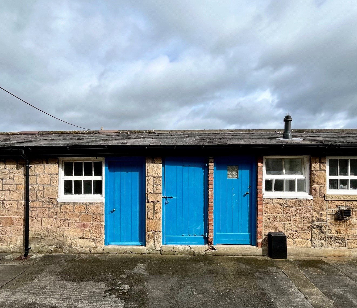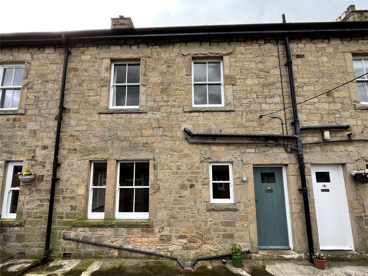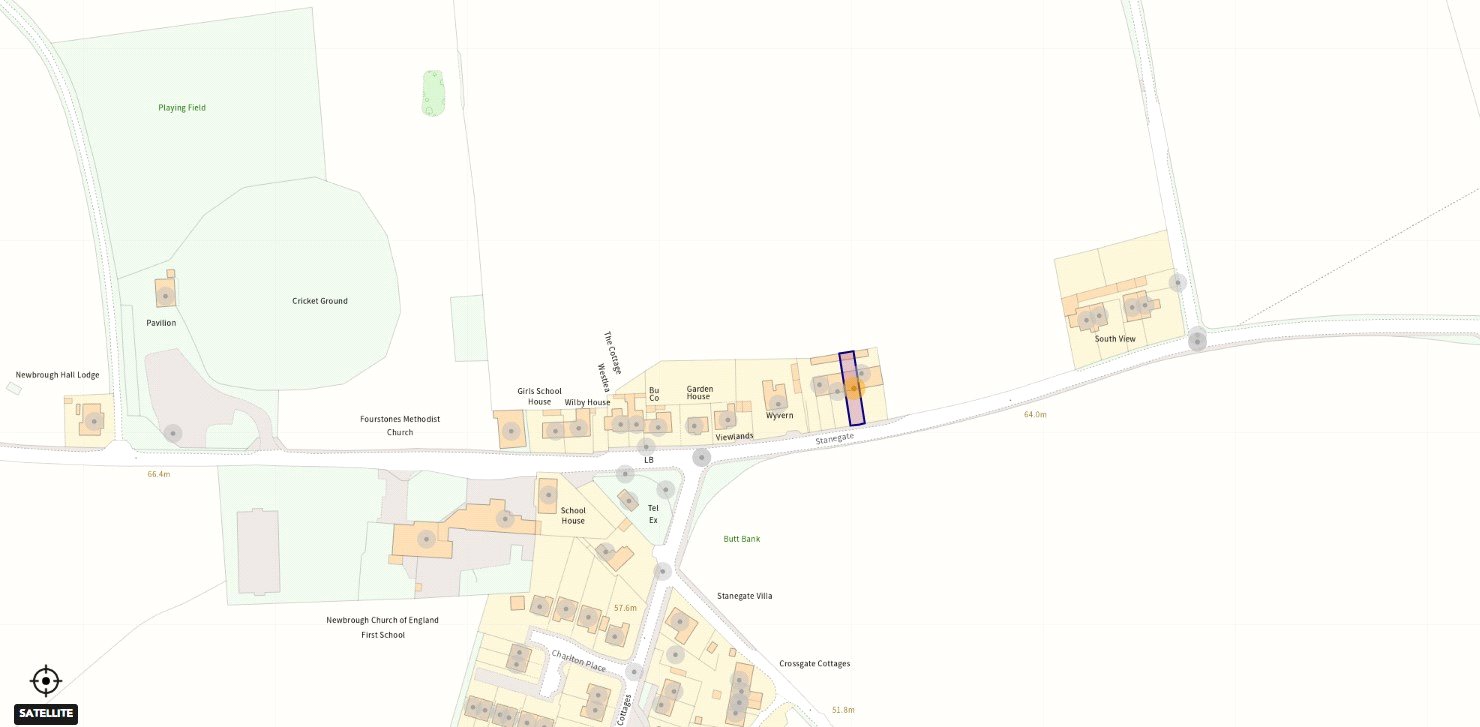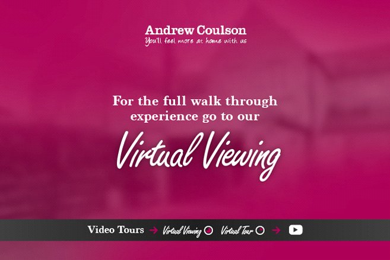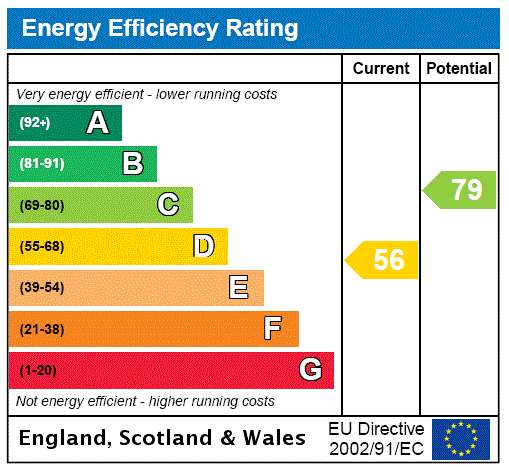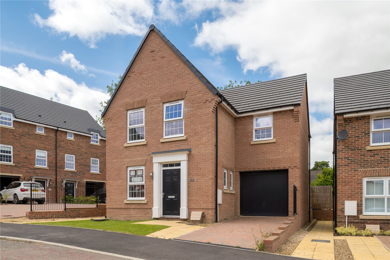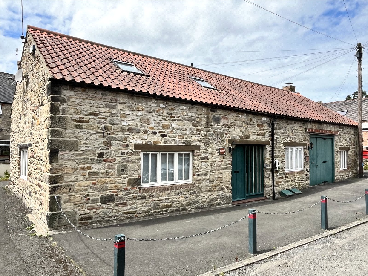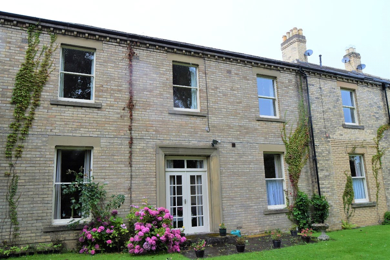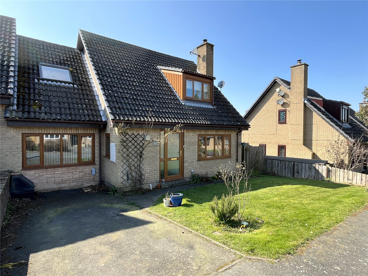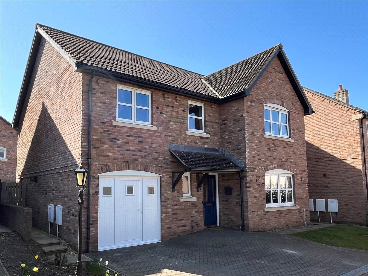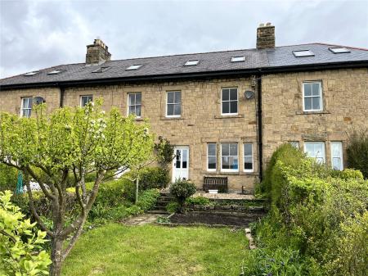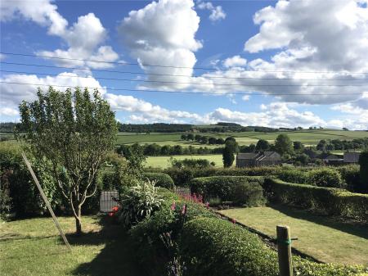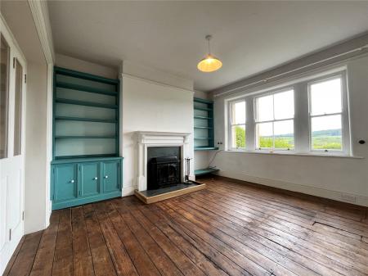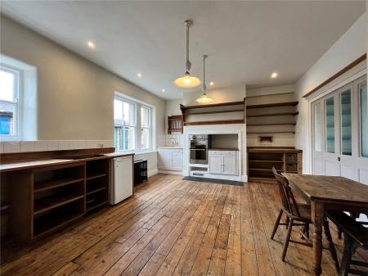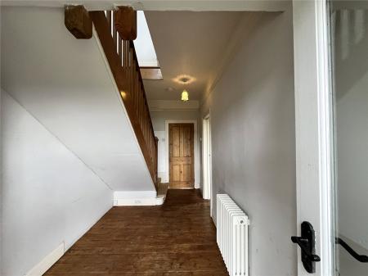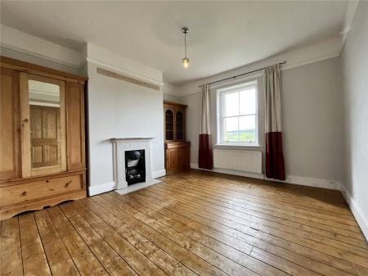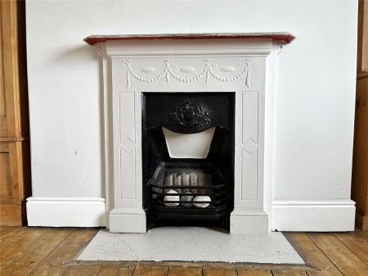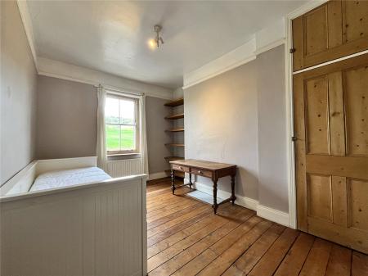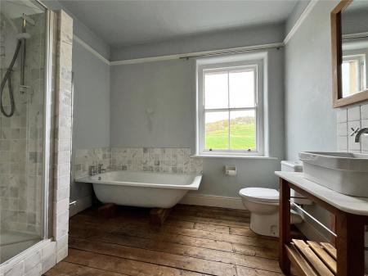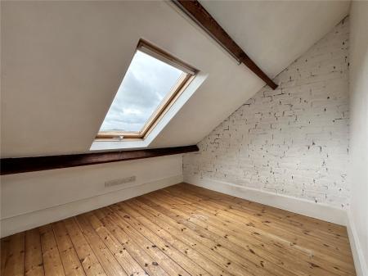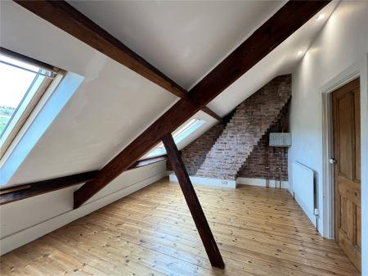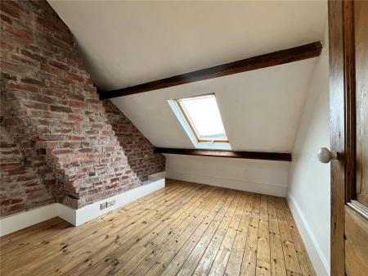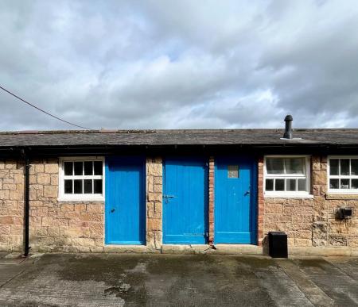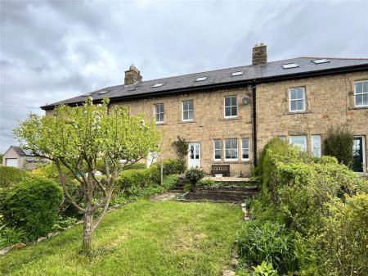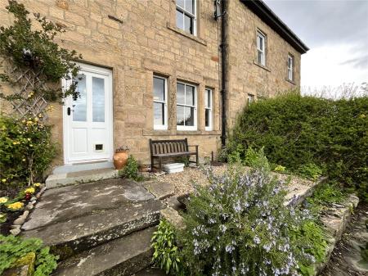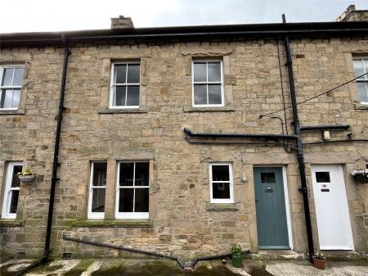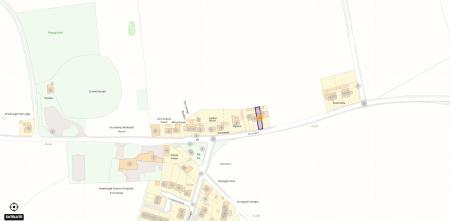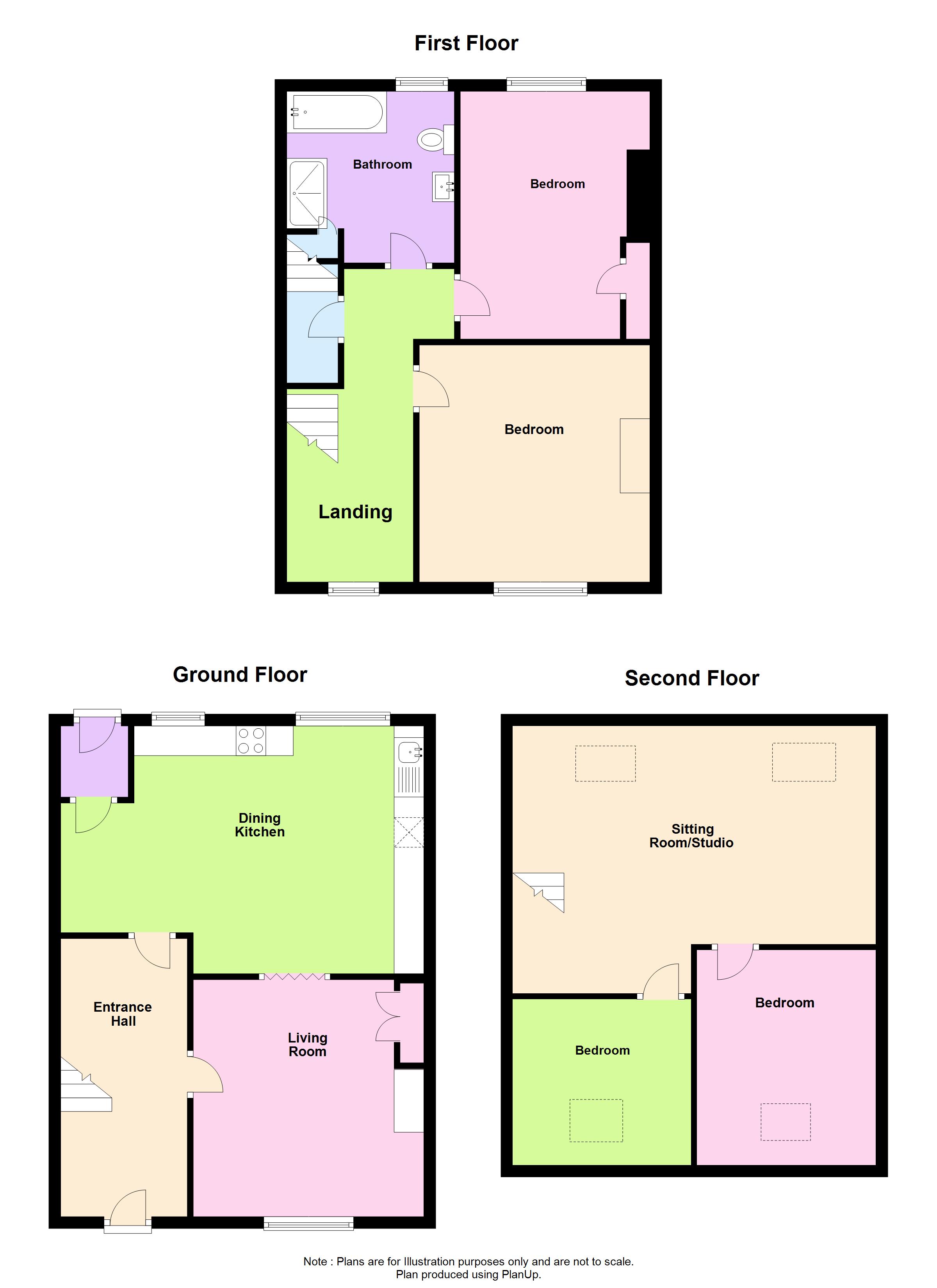- Stone & Slate Built Mid-Terraced Home
- Four Bedrooms
- Popular Village
- No Ongoing Chain
- Delightful Garden & Outhouses
- Current EPC Rating: D
- Council Tax Band: D
- Tenure: Freehold
- Generous Sized Accommodation
- Viewing Recommended
4 Bedroom Terraced House for sale in Northumberland
This is a most attractive stone and slate built four bedroom mid-terraced property, with generous sized rooms. The property enjoys both gardens and outhouses. There is oil-fired central heating throughout. We would recommend an internal inspection in order to fully appreciate the accommodation on offer.
BRIEFLY COMPRISING;
GROUND FLOOR
ENTRANCE HALL 15'5" x 7'1" (4.7m x 2.16m)
Staircase to first floor with useful area below. Polished timber flooring.
LIVING ROOM 13'4" x 12'9" (4.06m x 3.89m)
A light and airy room with large picture windows enjoying far reaching southerly views across the valley. Fireplace incorporating a Parkray open fire with built-in cabinet and shelving either side. Polished timber flooring. Double doors to:
DINING KITCHEN 20'5" x 13'9" (6.22m x 4.2m)
Full of character with fitted cupboards and storage shelves, one and a half sink unit with mixer tap over, built-in double ovens, plumbing for washing machine, built-in wall shelving to one corner and polished timber flooring. Spacious dining area.
REAR LOBBY
Fitted coat hooks.
FIRST FLOOR
LANDING
Staircase to second floor. Polished timber flooring.
BEDROOM ONE 13'8" x 12'9" (4.17m x 3.89m)
Small fireplace, polished timber flooring. Window to front taking full advantage of the views. Matching flooring.
BEDROOM TWO 13'8" x 9'1" (4.17m x 2.77m)
Built-in cupboard. Polished timber flooring. Window to rear enjoying pleasant rural views. Built-in shelving.
BATHROOM
Bath, separate shower cubicle, wash hand basin set onto a marble plinth, low level WC, tiled splash back, chrome heated towel rail and storage cupboard.
SECOND FLOOR
SITTING ROOM/STUDIO 15'2" x 13'7" (4.62m x 4.14m)
(maximum measurement to eaves) A spacious and airy conversion with two Velux rooflights, exposed beams and polished timber flooring.
BEDROOM THREE 11'11" x 9'11" (3.63m x 3.02m)
(maximum measurement) Velux rooflight.
BEDROOM FOUR 9'2" x 10'3" (2.8m x 3.12m)
(maximum measurement) Velux rooflight.
EXTERNALLY
TO THE FRONT
Is a delightful garden, enjoying a southerly aspect, with lawned area, mature trees, bushes, shrubs and flower beds. Gravelled sitting area taking full advantage of the aspect and views.
TO THE REAR
Across a shared rear lane are three stone/slate outhouses.
WORKSHOP 8'8" x 9'2" (2.64m x 2.8m)
Power connected. A very useful storage room.
FUEL STORE
Housing the oil tank for the central heating system.
BOILER HOUSE
Housing the central heating boiler and providing additional useful storage space.
SERVICES
Mains electricity, mains water and mains drainage are connected. Oil central heating to radiators and domestic hot water. The house also benefits from linked flexible heating via the Parkray solid fuel, which can be used independently to supply the radiators and hot water, or to supplement the system when the fire is lit.
COUNCIL TAX BAND
D.
REFERRAL FEES
In accordance with the Estate Agents' (Provision of Information) Regulations 1991 and the Consumer Protection from Unfair Trading Regulations 2008, we are obliged to inform you that this Company may offer the following services to sellers and purchasers from which we may earn a related referral fee from on completion, in particular the referral of: Conveyancing where typically we can receive an average fee of £100.00 incl of VAT. Surveying services we can typically receive an average fee of £90.00 incl VAT. Mortgages and related products our average share of a commission from a broker is typically an average fee of £120.00 incl VAT, however this amount can be proportionally clawed back by the lender should the mortgage and/or related product(s) be cancelled early. Removal Services we can typically receive an average fee of £60 incl of VAT.
Important Information
- This is a Freehold property.
Property Ref: eaxml13825_ANW220209
Similar Properties
Hornbeam Crescent, Woodland Rise, Hexham, Northumberland, NE46
3 Bedroom Detached House | Offers in region of £295,000
Located on the periphery of this extremely popular development, this is a detached three bedroom family home which is ve...
West View, Wylam, Northumberland, NE41
1 Bedroom Detached House | Offers in region of £295,000
COTTAGE WITH ATTACHED WORKSHOP OFFERING DEVELOPMENT POTENTIALExternal appearances of this very attractive Grade II Liste...
Low Gables, South Park, Hexham, Northumberland, NE46
2 Bedroom Apartment | Offers in region of £295,000
Located down a quiet cul-de-sac and within walking distance of the facilities and amenities of Hexham town centre we are...
Forstersteads, Allendale, Northumberland, NE47
3 Bedroom Semi-Detached House | Offers in region of £300,000
Situated on this very popular estate on the periphery of Allendale, this property is a semi-detached four bedroom family...
Bishopton Way, Highford Park, Hexham, Northumberland, NE46
4 Bedroom Detached House | Offers in region of £325,000
Located in this very popular estate on the south west periphery of Hexham, this is a detached family house with a larger...
Hadrians Rise, Haltwhistle, Northumberland, NE49
4 Bedroom Detached House | Offers in region of £335,000
Located on the periphery of Haltwhistle this is a generous detached four double bedroom family home, the principal bedro...
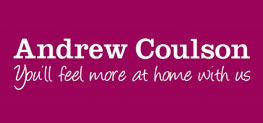
Andrew Coulson Property Sales & Lettings (Hexham)
39 Fore Street, Hexham, Northumberland, NE46 1LN
How much is your home worth?
Use our short form to request a valuation of your property.
Request a Valuation
