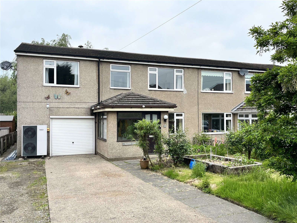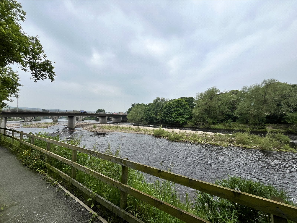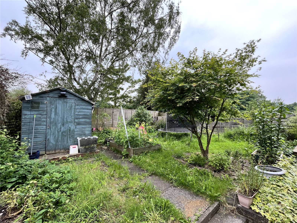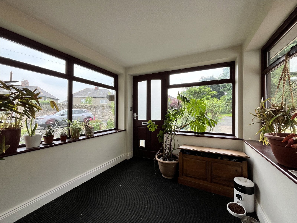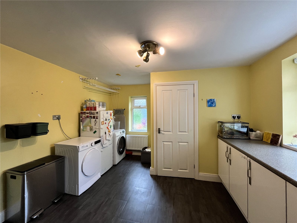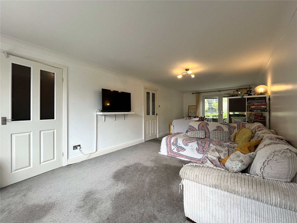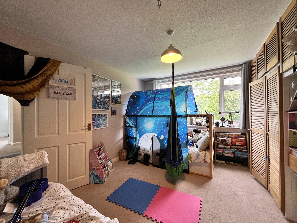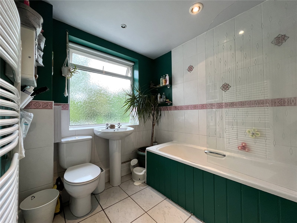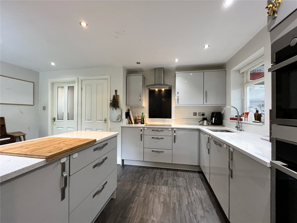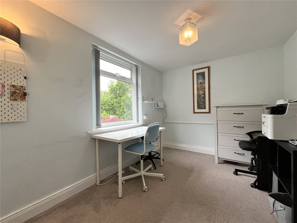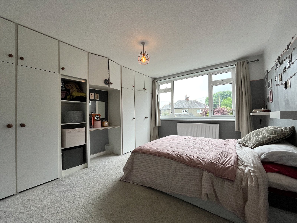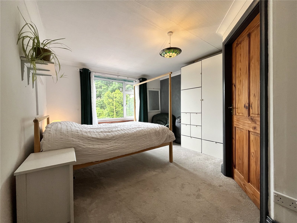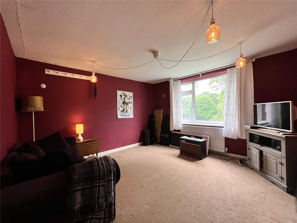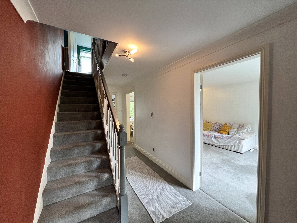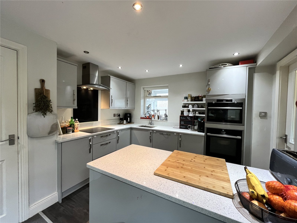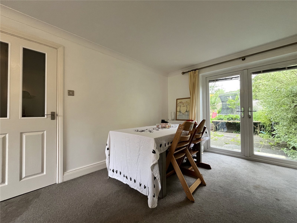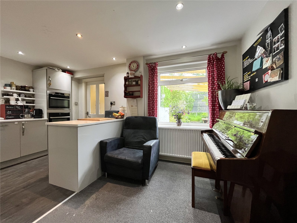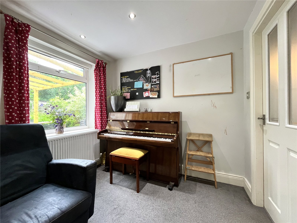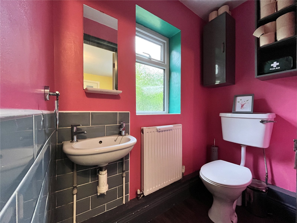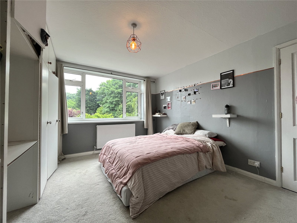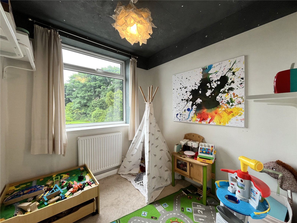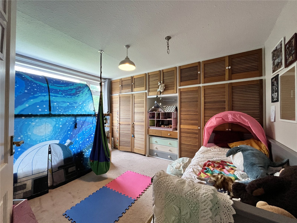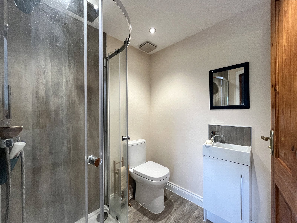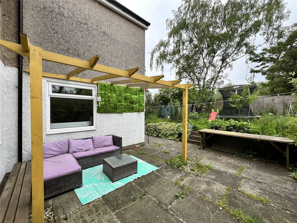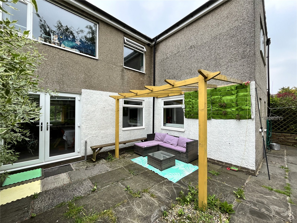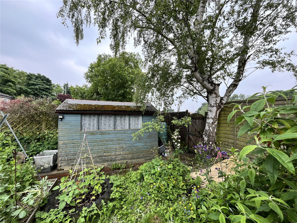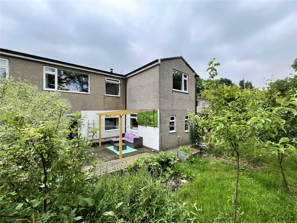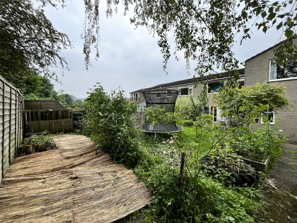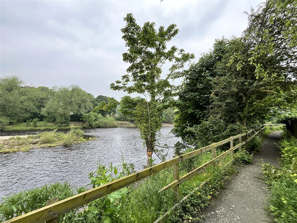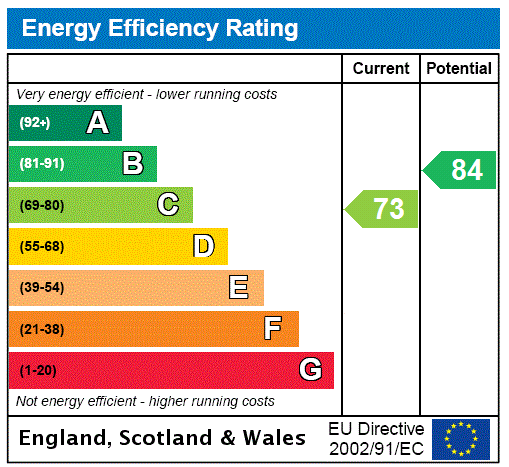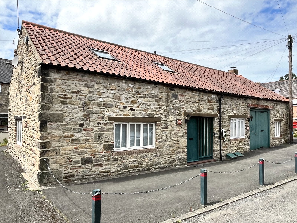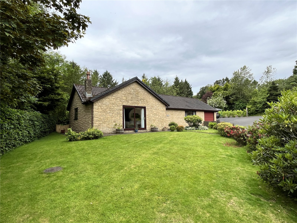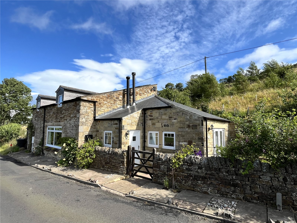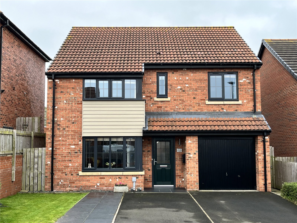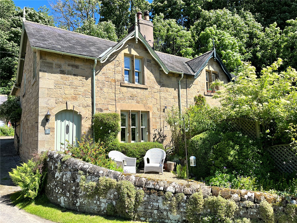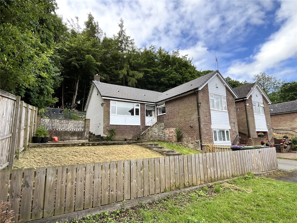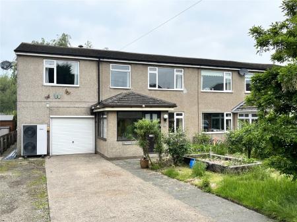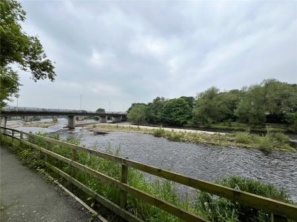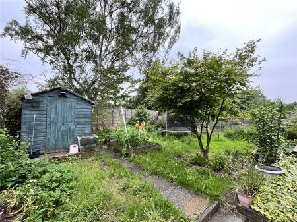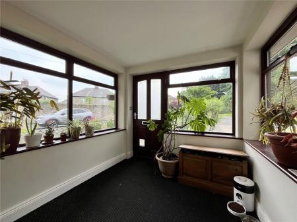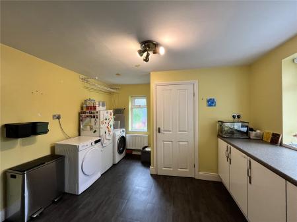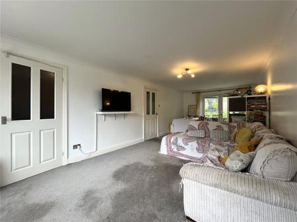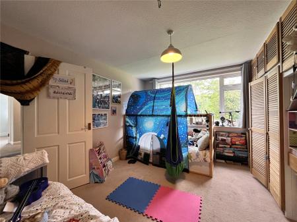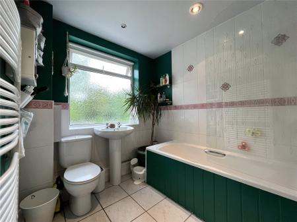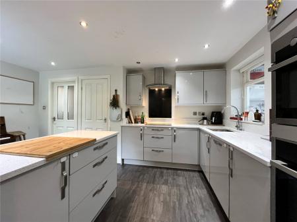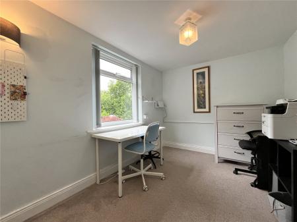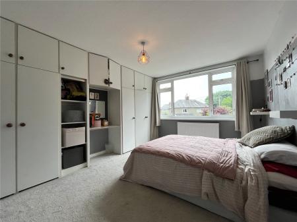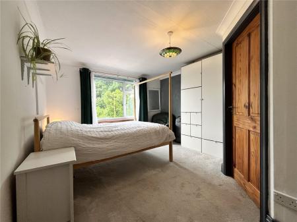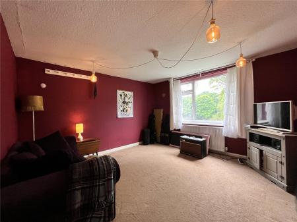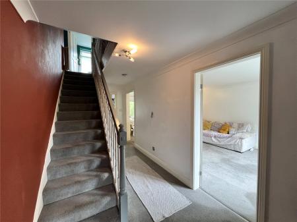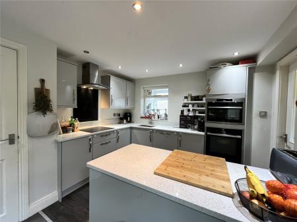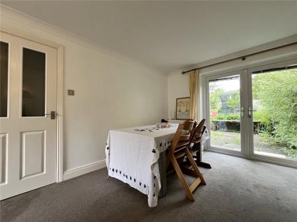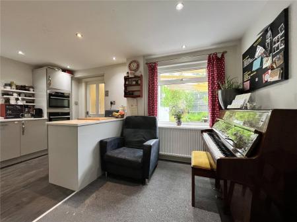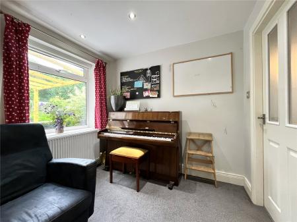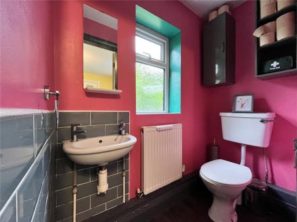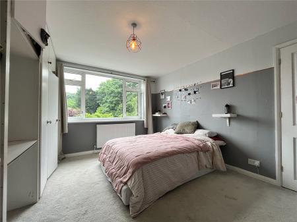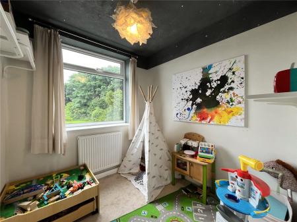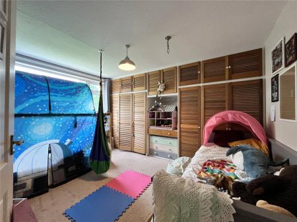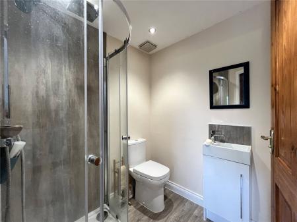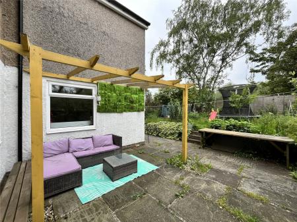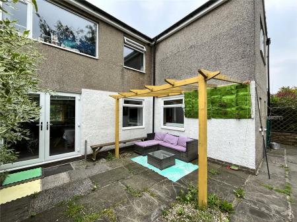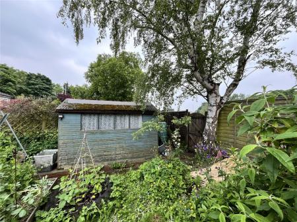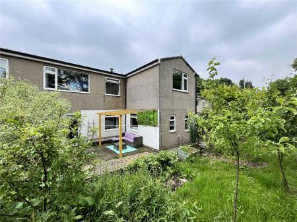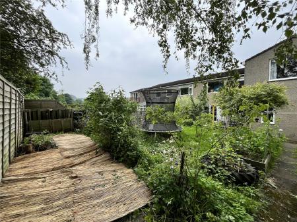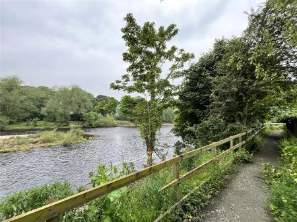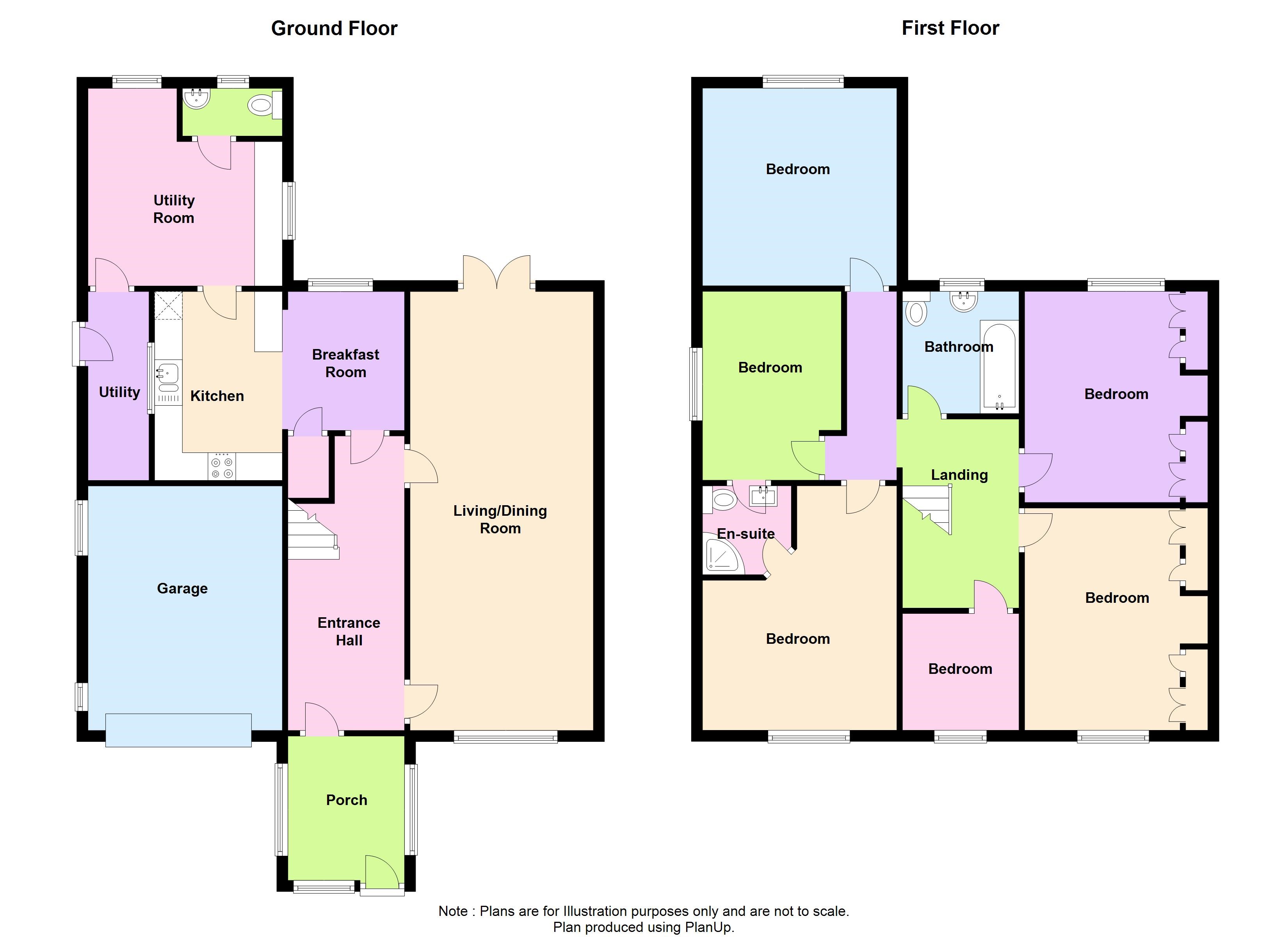- Extended Semi-Detached Family Home
- Six Bedrooms
- Principal Bedroom with En-Suite
- Views over the River
- Gardens & Garaging
- Current EPC Rating: C
- Council Tax Band: D
- Tenure: Freehold
- Popular Village
- Viewing Recommended
6 Bedroom Semi-Detached House for sale in Northumberland
Located on the periphery of this increasingly popular Tyne Valley village, Waterside House as the name depicts, is adjacent to the river Tyne, with views across it. The original house has been significantly extended to create an exceptional and versatile six bedroom family property, in a private select cul-de-sac, the accommodation has been refurbished and maintained to a high standard and affords a high level of flexibility for an extended family, if required, homeworking or as a Bed & Breakfast accommodation. There is an attached garage with additional driveway parking and gardens to the front, but mainly to the rear. The property enjoys both double glazing and an air sourced central heating system. This is an ideal family home, offering space and versatility and we strongly recommend an internal inspection.
BRIEFLY COMPRISING;
GROUND FLOOR
ENTRANCE PORCH 7'6" x 8'5" (2.29m x 2.57m)
Being a versatile space with glazed inner doorway leading through to the:
ENTRANCE HALLWAY 6'10" x 17'3" (2.08m x 5.26m)
(maximum measurement) Having stairs leading off to the first floor. Coving to ceiling.
LIVING/DINING ROOM 10'11" x 25'11" (3.33m x 7.9m)
A bright and airy through room with coving to ceiling and double opening patio doors leading out to the gardens.
BREAKFASTING KITCHEN 15'3" x 9'11" (4.65m x 3.02m)
(maximum measurement) Being beautifully appointed with a range of modern base and wall mounted storage units, granite worktops with matching upstands, inset single drainer sink unit with mono black tap, built-in AEG oven with separate grill. Four plate induction hob with splash back, stainless steel extractor hood over, integrated dishwasher, recess spotlighting and ample space for table and chairs.
UTILITY ROOM 11'8" x 11'10" (3.56m x 3.6m)
(maximum measurement) Having useful storage cupboard, ample space for appliances and a:
CLOAKROOM/WC
With toilet and wash hand basin.
A doorway from the utility room leads through a side entrance lobby with external door.
FIRST FLOOR
PRINCIPAL BEDROOM 11'5" (3.48) x 8'11" (2.72) deepening to 14'1" (4.3)
Having a pleasant outlook to the front over the cul-de-sac. Coving to ceiling, TV point and radiator.
EN-SUITE SHOWER ROOM
With corner shower cubicle with fixed head and hand held shower unit, wash hand basin, close-coupled WC, recess spotlighting, extractor fan and heated towel rail.
BEDROOM TWO 9'3" x 12'10" (2.82m x 3.9m)
(measurement to front of wardrobe units) Again, looking out over the cul-de-sac having radiator and built-in wardrobes units with high level cupboards over and central vanity unit.
BEDROOM THREE 9'3" x 12'10" (2.82m x 3.9m)
(measurement to front of wardrobe units) Having radiator, window looking out over the rear gardens to the river beyond and a range of built-in wardrobe units with high level cupboards over and central vanity unit.
BEDROOM FOUR 11'7" x 12' (3.53m x 3.66m)
With wonderful river views to the rear. Radiator.
BEDROOM FIVE 8'1" x 11'4" (2.46m x 3.45m)
With river views to the side. Radiator.
BEDROOM SIX 6'10" x 6'11" (2.08m x 2.1m)
To the front. Radiator.
BATHROOM 6'9" x 7'1" (2.06m x 2.16m)
Having a white suite comprising; panelled bath with Mira Sport electric shower unit over, pedestal wash hand basin, close-coupled WC, part-tiled walls, heated towel rail and tiled flooring.
EXTERNALLY
The property is approached over a concreated driveway leading up to the garage with flagstone pathway off to the front entrance flanked by by two cherry trees, a plum tree, a wildlife pond and some raised garden beds, as well as some areas of laid lawn.
SINGLE GARAGE 11'7" (3.53) x 15' (4.57) maximum measurement to 13'9" (4.2) minimum measurement)
Having up and over door with light and power connected, workbench and housing the air-source heat pump.
GARDENS
To the rear of the property is a west-facing flagstone patio with steps leading up to a laid lawn having wooden fencing to the boundaries, raised garden beds, and several fruit trees. There is also a pedestrian access leading out to the riverbank and useful timber garden shed.
SERVICES
Mains electricity, mains water and mains drainage are connected. Air-sourced heat pump central heating to radiators, also supplying the domestic hot water.
TENURE
Freehold.
NOTES
Rocksprings Crescent is a private cul-de-sac with shared maintenance responsibilities.
COUNCIL TAX BAND:
D.
REFERRAL FEES
In accordance with the Estate Agents’ (Provision of Information) Regulations 1991 and the Consumer Protection from Unfair Trading Regulations 2008, we are obliged to inform you that this Company may offer the following services to sellers and purchasers from which we may earn a related referral fee from on completion, in particular the referral of: Conveyancing where typically we can receive an average fee of £100.00 incl of VAT. Surveying services we can typically receive an average fee of £90.00 incl VAT. Mortgages and related products our average share of a commission from a broker is typically an average fee of £120.00 incl VAT, however this amount can be proportionally clawed back by the lender should the mortgage and/or related product(s) be cancelled early. Removal Services we can typically receive an average fee of £60 incl of VAT.
Important information
This is not a Shared Ownership Property
This is a Freehold property.
Property Ref: eaxml13825_ANW240108
Similar Properties
West View, Wylam, Northumberland, NE41
1 Bedroom Detached House | Offers in region of £295,000
COTTAGE WITH ATTACHED WORKSHOP OFFERING DEVELOPMENT POTENTIALExternal appearances of this very attractive Grade II Liste...
Henshaw, Bardon Mill, Northumberland, NE47
3 Bedroom Detached Bungalow | Offers in region of £295,000
This is a substantial three bedroom detached bungalow situated just off the A69 and therefore providing very convenient...
Ninebanks, Hexham, Northumberland, NE47
2 Bedroom Detached House | Offers in region of £295,000
Situated in very tranquil and pleasant rural surroundings and enjoying an elevated site, this is a delightful, detached...
Tyne View Close, Haydon Bridge, Northumberland, NE47
4 Bedroom Detached House | Offers in region of £300,000
Situated on the periphery of this very popular and recently built development, and with open fields to the rear, this is...
Quality Cottages, Warden, Hexham, Northumberland, NE46
2 Bedroom Semi-Detached House | Offers in region of £300,000
This is a most attractive and sympathetically extended stone and slate built two double bedroom cottage, adjacent to the...
Edgewood, Kitty Frisk, Hexham, Northumberland, NE46
3 Bedroom Detached House | Offers in region of £310,000
Quietly tucked away at the end of a cul-de-sac on this very popular development, this is a detached two/three bedroom ho...

Andrew Coulson Property Sales & Lettings (Hexham)
39 Fore Street, Hexham, Northumberland, NE46 1LN
How much is your home worth?
Use our short form to request a valuation of your property.
Request a Valuation


