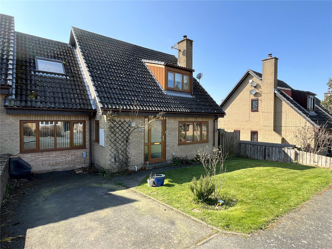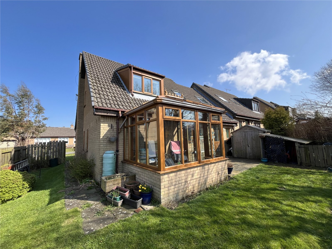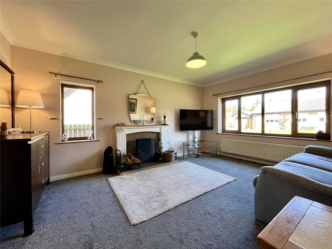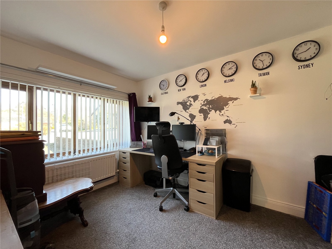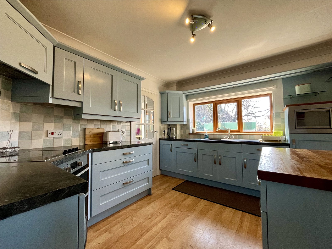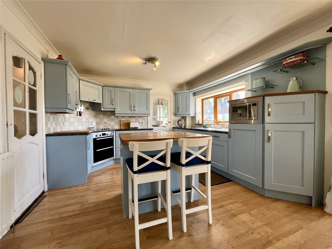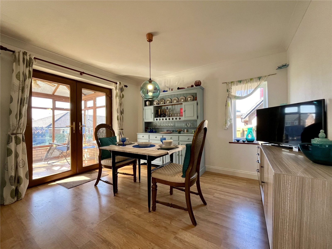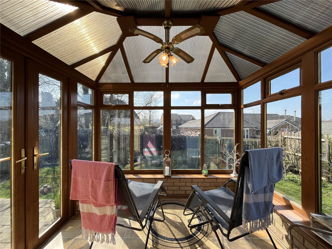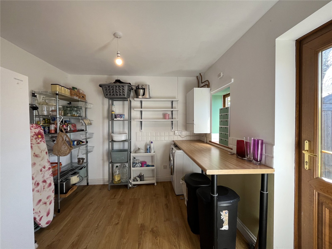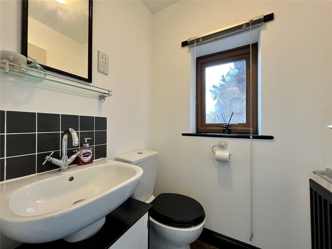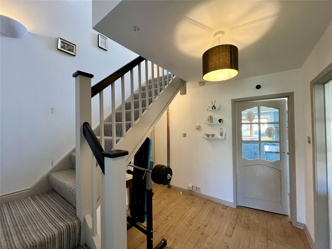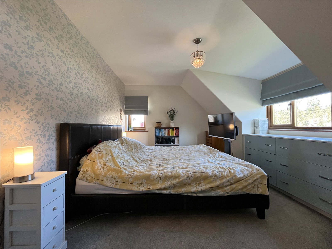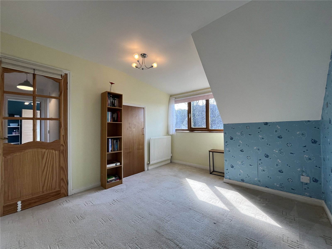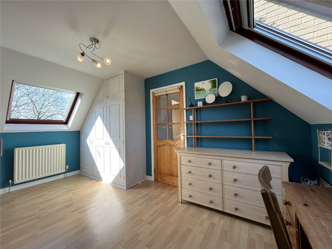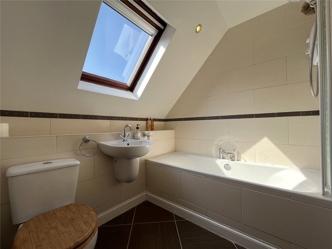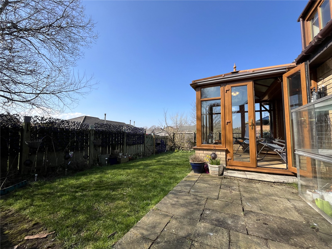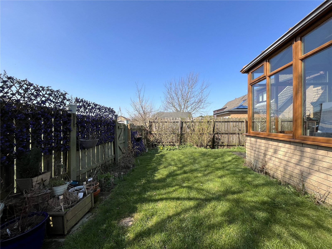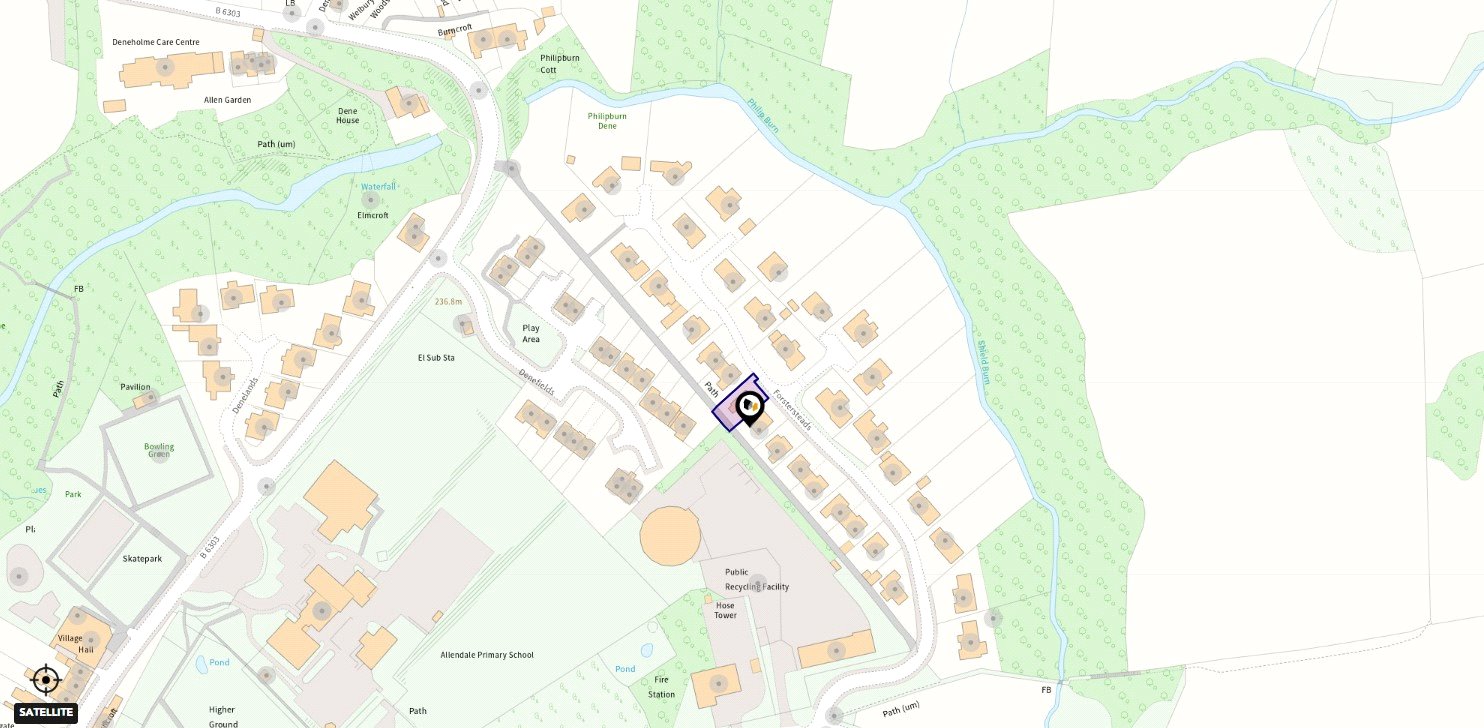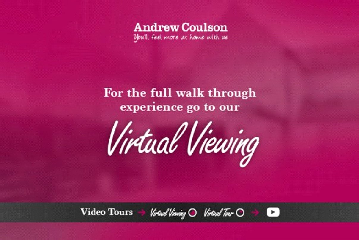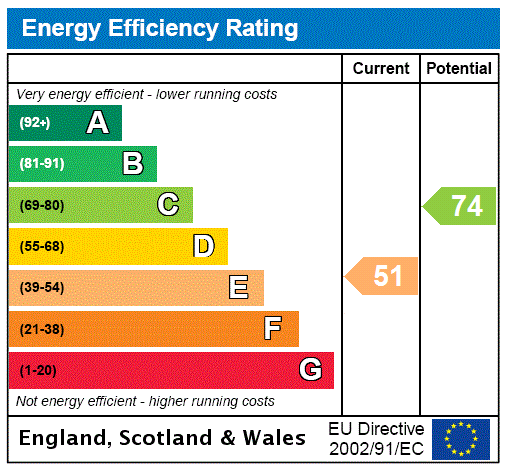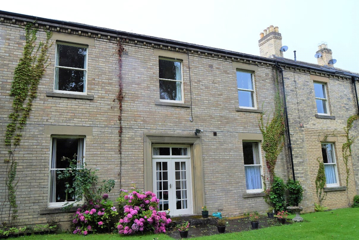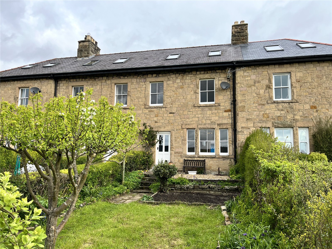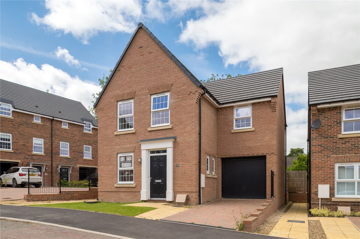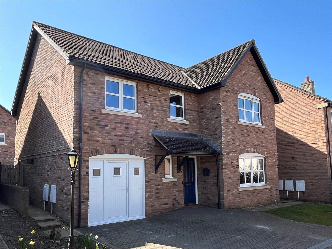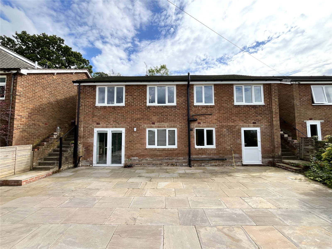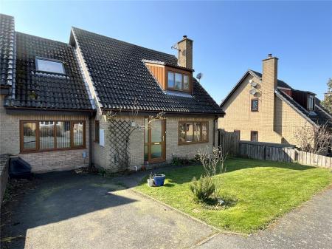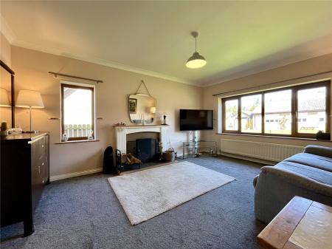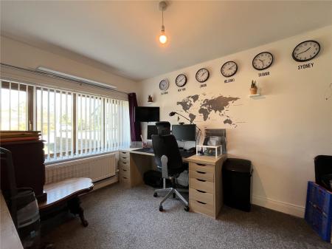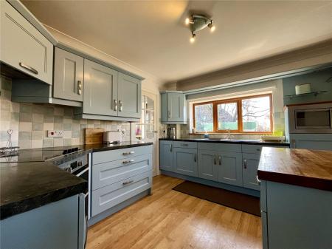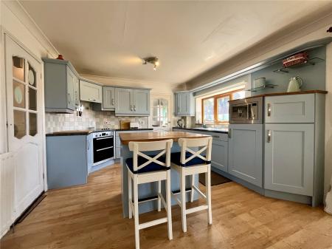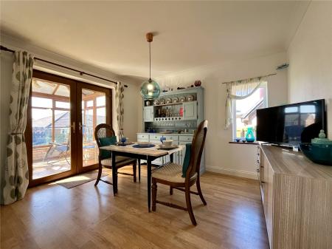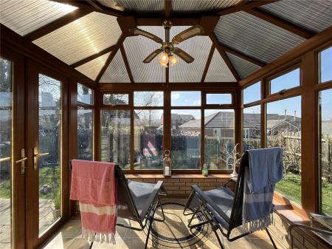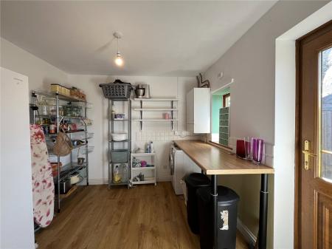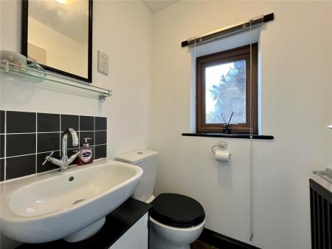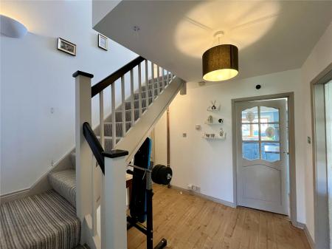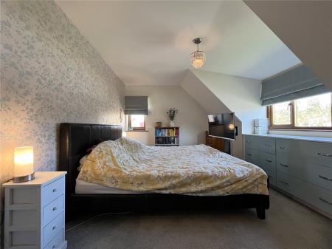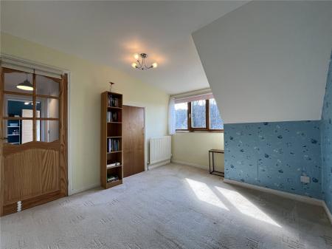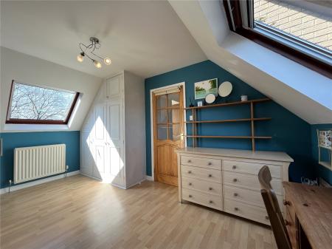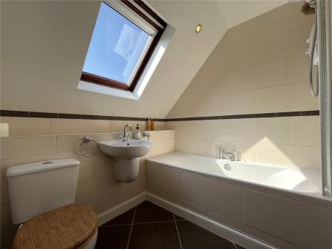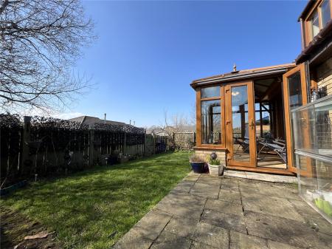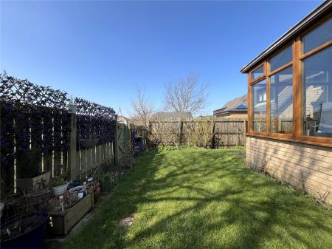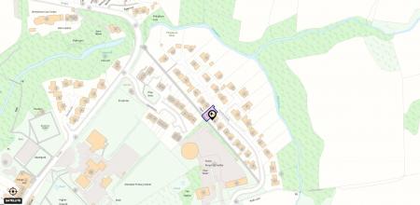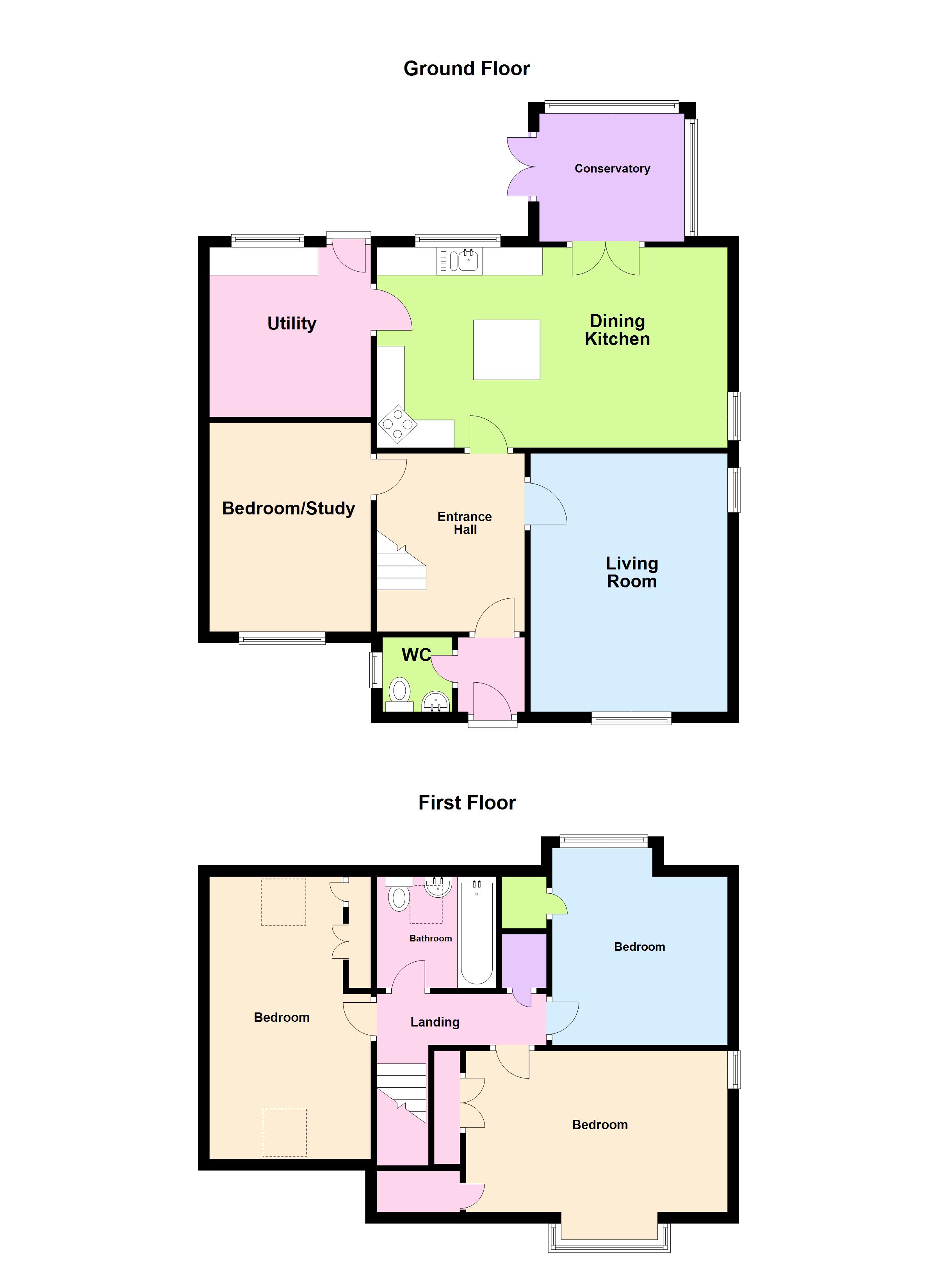- Semi-Detached Family Home
- Four Bedrooms
- Versatile Accommodation
- Well-Presented Throughout
- Gardens & Driveway
- Current EPC Rating: E
- Council Tax Band: D
- Tenure: Freehold
- Popular Village Location
- Viewing Recommended
3 Bedroom Semi-Detached House for sale in Northumberland
Situated on this very popular estate on the periphery of Allendale, this property is a semi-detached four bedroom family home, offering versatile accommodation and enjoying both double glazing and oil-fired central heating throughout. The property has converted the integral garage to create a very useful and versatile room. Externally there is driveway parking and enclosed gardens to the front and rear. We strongly recommend an internal inspection in order to appreciate the accommodation on offer.
BRIEFLY COMPRISING;
GROUND FLOOR
ENTRANCE LOBBY
Fully glazed front door. Ceramic tiled flooring.
CLOAKROOM
Wash hand basin, low level WC, tiled splash backs and ceramic tiled flooring.
HALLWAY
Staircase to first floor. Laminate flooring.
LIVING ROOM 15'2" x 11'6" (4.62m x 3.5m)
Fireplace incorporating an open fire. Large picture window to the front. Cornice ceiling.
BEDROOM FOUR/STUDY 12'3" x 9'1" (3.73m x 2.77m)
Window to the front.
DINING KITCHEN 20'7" x 11'10" (6.27m x 3.6m)
Fitted wall and floor units with worktops incorporating a large sink unit with single drainer and mixer tap over. Four ring ceramic hob with extractor hood above and double ovens under. Built-in microwave and integrated fridge. Spacious dining area with glazed double doors to:
CONSERVATORY 9'2" x 7'10" (2.8m x 2.4m)
Overlooking the garden. Glazed double doors to patio.
UTILITY ROOM/STORE ROOM 9'3" x 9'2" (2.82m x 2.8m)
Fitted worktop and plumbing for washing machine. uPVC rear door to gardens. A useful room to the rear.
FIRST FLOOR
LANDING
Linen cupboard.
BEDROOM ONE 15'4" x 9'7" (4.67m x 2.92m)
Built-in wardrobes with overhead lockers. Matching built-in drawer units.
BEDROOM TWO 15' x 9'4" (4.57m x 2.84m)
Two Velux rooflights. Built-in wardrobes with overhead locker.
BEDROOM THREE 11'7" x 9'9" (3.53m x 2.97m)
(maximum measurement) Built-in storage cupboard.
BATHROOM
Panelled bath with shower over, wash hand basin, low level WC, tiled splash backs, ceramic tiled flooring and large chrome heated towel rail.
EXTERNALLY
GARDENS
To the front and rear with lawned areas, bushes, shrubs, flower beds and patio. Driveway parking for one car.
SHED
SERVICES
Mains electricity, mains water and mains drainage are connected. Oil-fired central heating to radiators also supplying the domestic hot water.
TENURE:
Freehold.
NOTES
Any fitted carpets and blinds are included in the sale.
COUNCIL TAX BAND:
D.
REFERRAL FEES
In accordance with the Estate Agents’ (Provision of Information) Regulations 1991 and the Consumer Protection from Unfair Trading Regulations 2008, we are obliged to inform you that this Company may offer the following services to sellers and purchasers from which we may earn a related referral fee from on completion, in particular the referral of: Conveyancing where typically we can receive an average fee of £100.00 incl of VAT. Surveying services we can typically receive an average fee of £90.00 incl VAT. Mortgages and related products our average share of a commission from a broker is typically an average fee of £120.00 incl VAT, however this amount can be proportionally clawed back by the lender should the mortgage and/or related product(s) be cancelled early. Removal Services we can typically receive an average fee of £60 incl of VAT.
Important Information
- This is a Freehold property.
Property Ref: eaxml13825_ANW250145
Similar Properties
Low Gables, South Park, Hexham, Northumberland, NE46
2 Bedroom Apartment | Offers in region of £295,000
Located down a quiet cul-de-sac and within walking distance of the facilities and amenities of Hexham town centre we are...
Butt Bank, Fourstones, Northumberland, NE47
4 Bedroom Terraced House | Offers in region of £295,000
This is a most attractive stone and slate built four bedroom mid-terraced property, with generous sized rooms. The prope...
Hornbeam Crescent, Woodland Rise, Hexham, Northumberland, NE46
3 Bedroom Detached House | Offers in region of £295,000
Located on the periphery of this extremely popular development, this is a detached three bedroom family home which is ve...
Bishopton Way, Highford Park, Hexham, Northumberland, NE46
4 Bedroom Detached House | Offers in region of £325,000
Located in this very popular estate on the south west periphery of Hexham, this is a detached family house with a larger...
Hadrians Rise, Haltwhistle, Northumberland, NE49
4 Bedroom Detached House | Offers in region of £335,000
Located on the periphery of Haltwhistle this is a generous detached four double bedroom family home, the principal bedro...
Edgewood, Hexham, Northumberland, NE46
3 Bedroom Detached House | Offers in region of £340,000
External appearances are extremely deceiving as an internal inspection will reveal a very spacious and well-proportioned...
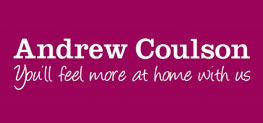
Andrew Coulson Property Sales & Lettings (Hexham)
39 Fore Street, Hexham, Northumberland, NE46 1LN
How much is your home worth?
Use our short form to request a valuation of your property.
Request a Valuation
