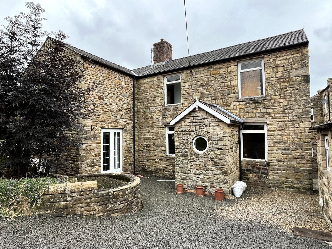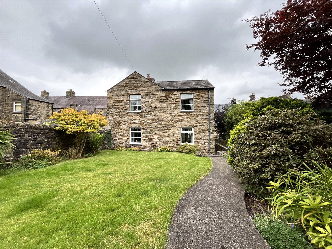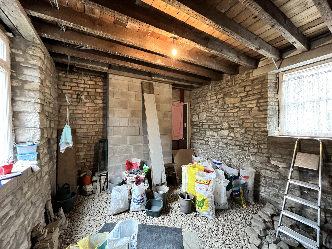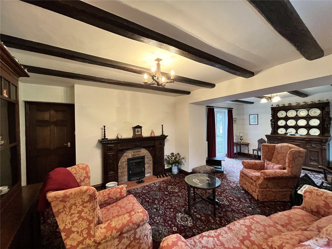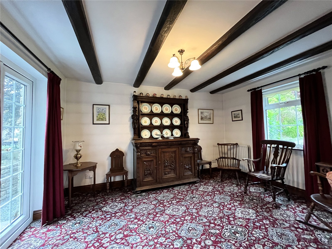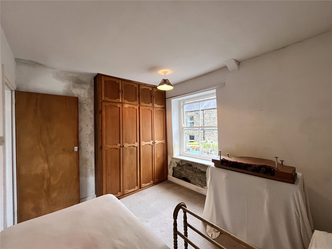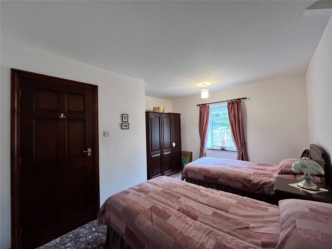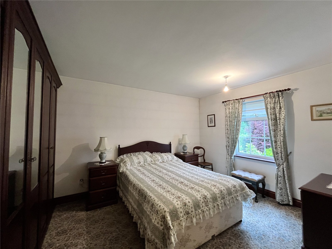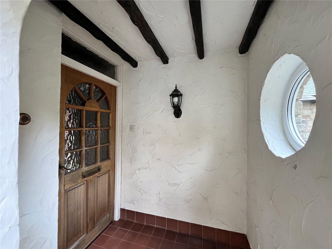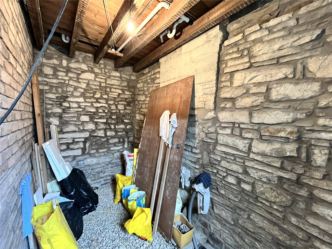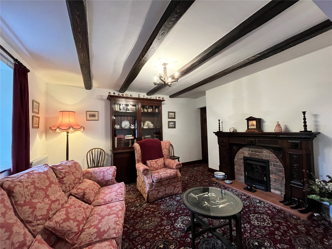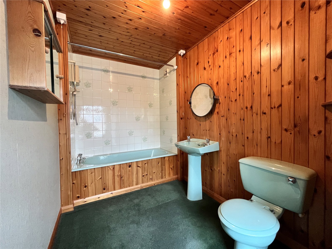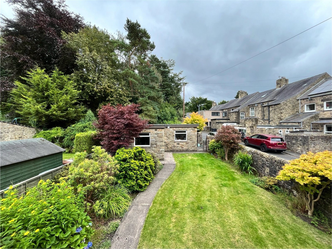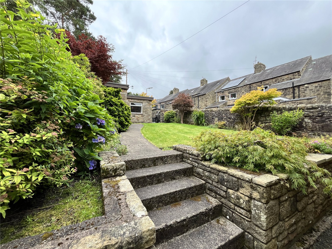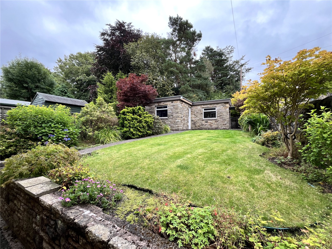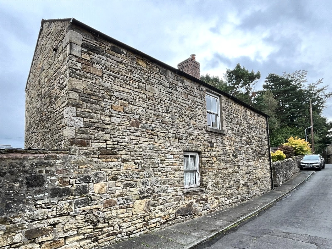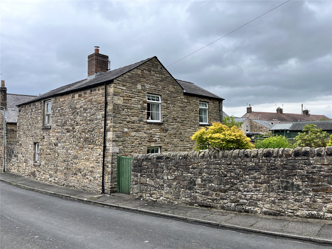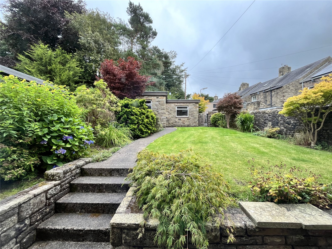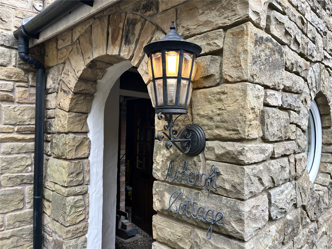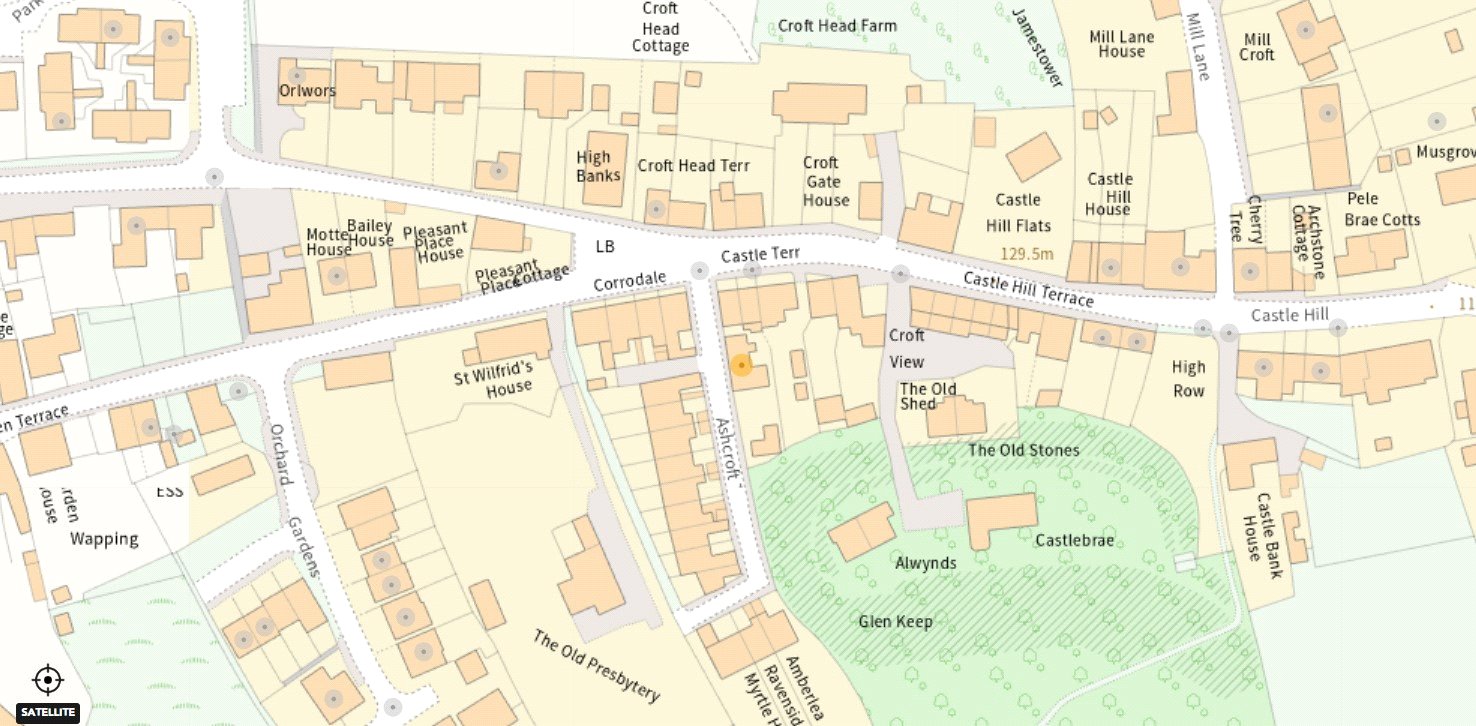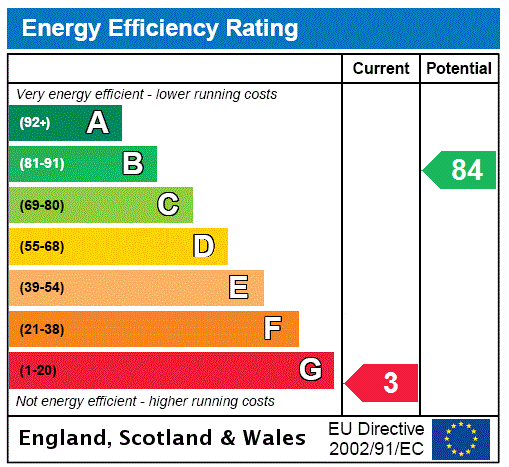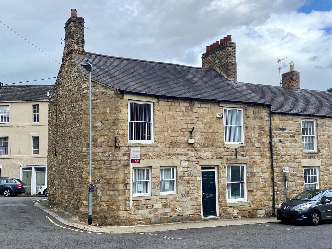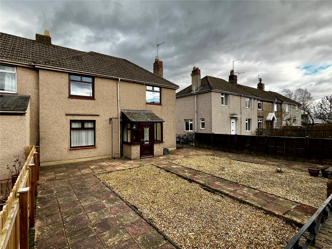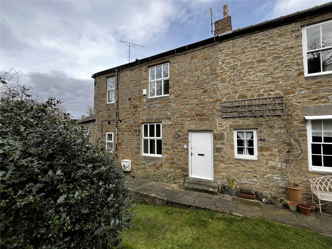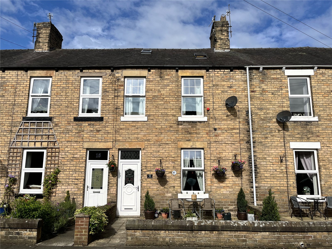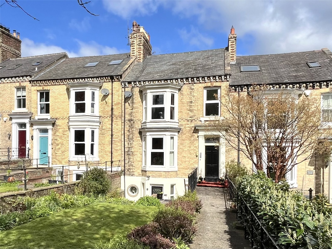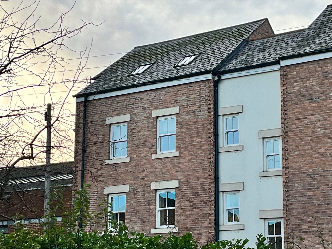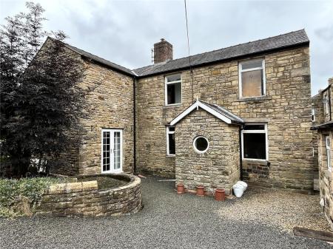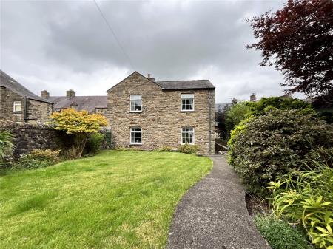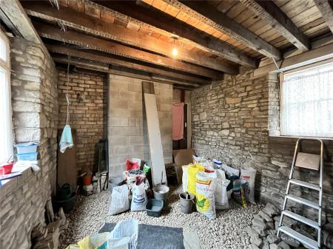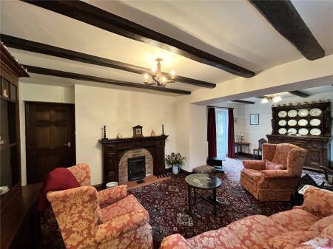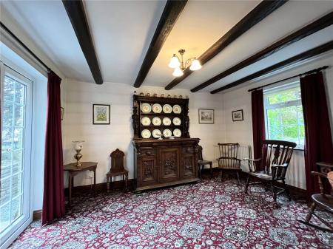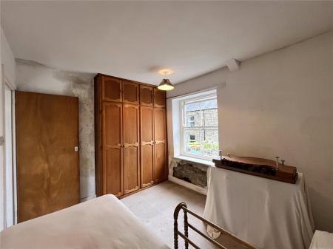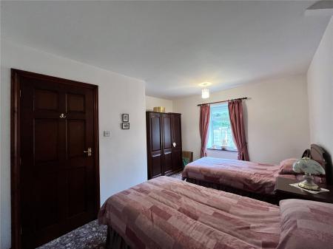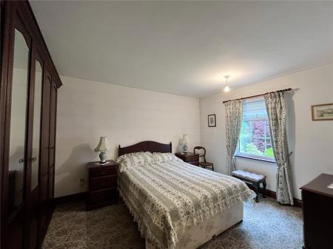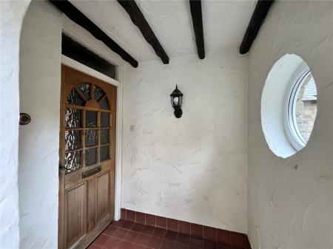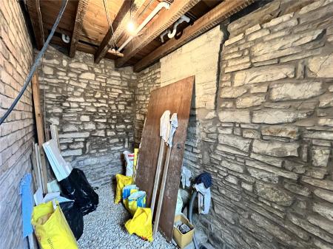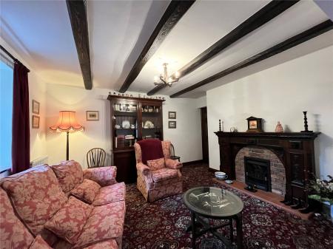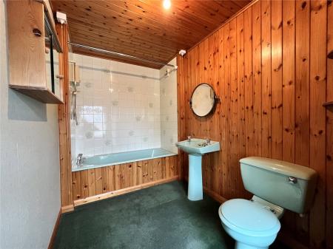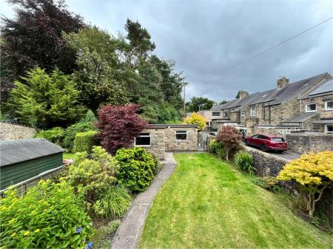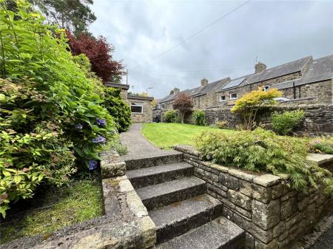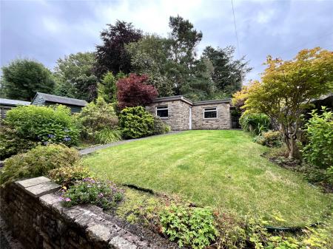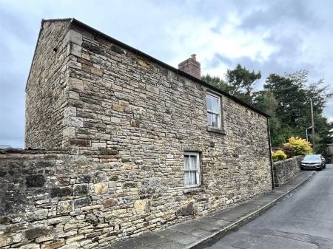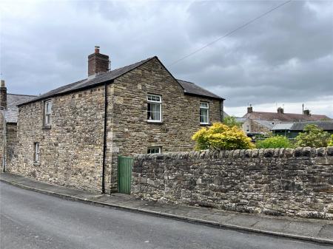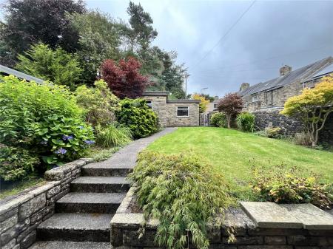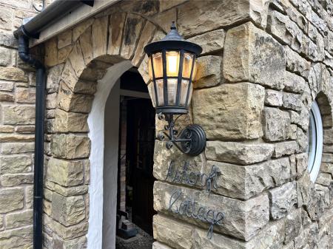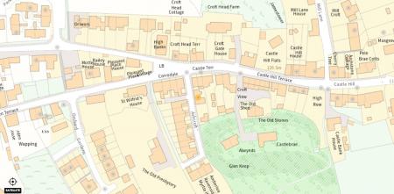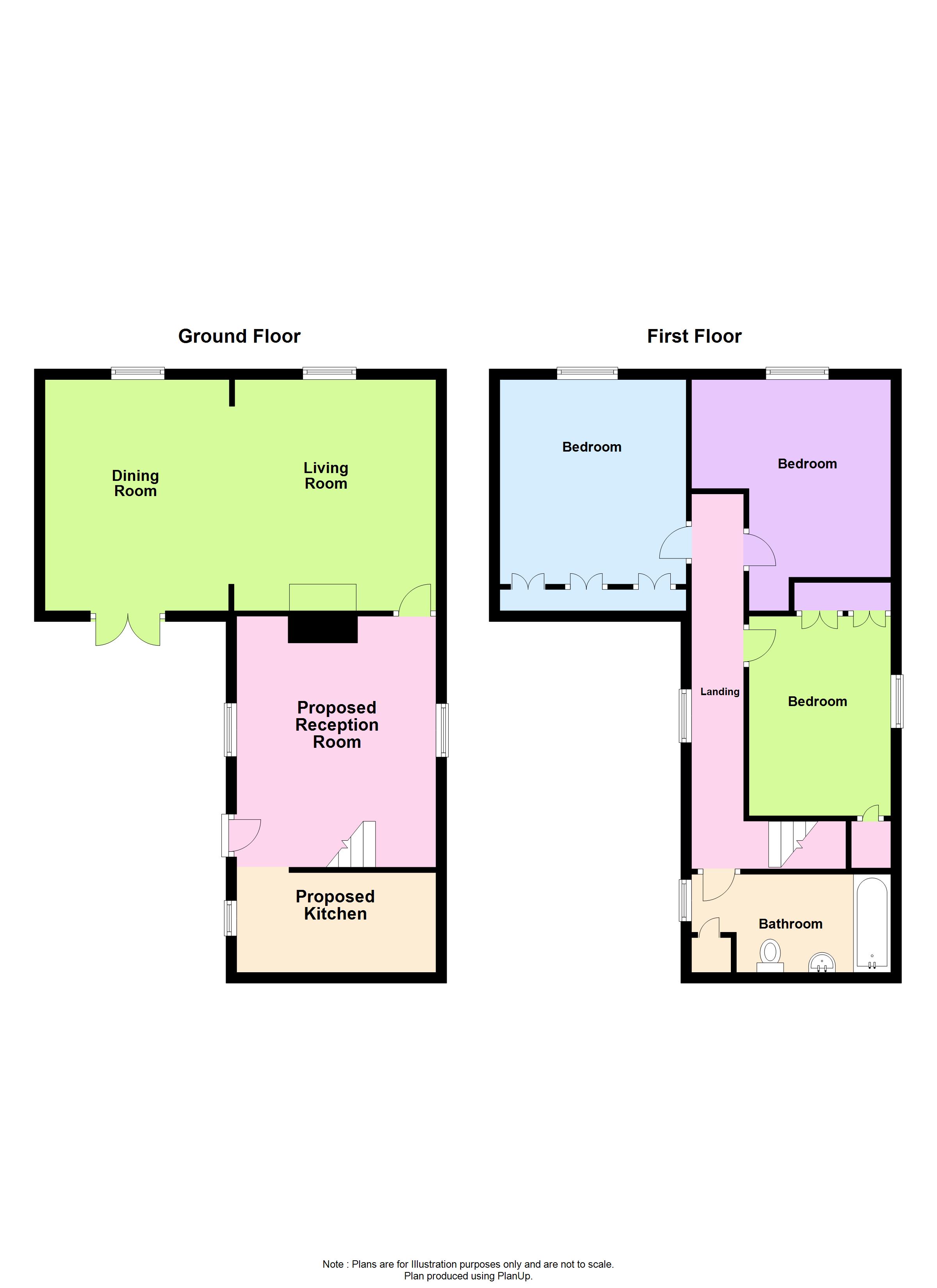- Detached Stone Built Home
- Three Bedrooms
- Undergone Refurbishment
- Requires further works to make property habitable
- Gardens, Garaging & Workshop
- Current EPC Rating: G
- Council Tax Band: To be confirmed
- Tenure: Freehold
- Situated a short walk from Amentities
- Viewing Recommended
3 Bedroom Detached House for sale in Northumberland
This is a detached two storey stone built house situated in the heart of Haltwhistle within a short walk of all its facilities and amenities. This is an exciting and rare opportunity to acquire a partly completed three bedroom house that has undergone over the years refurbishment and extension, but still requires works to make the property liveable. Outside there is a delightful garden, detached garaging and a workshop. This property will require a builder to complete it, as it is not a DIY project. Some of the building materials have already been purchased and are on site, including the double glazing windows. Once finished this will be a delightful family home in a most convenient location, offering space and versatility, gardens and garaging, all close to hand to the shops and amenities. This is a rare gem of a property but is a project. We are advised that it is unlikely that this house would get a mortgage and viewers must have this borne in mind, but an internal inspection is highly recommended in order to fully appreciate the works that have been carried out to date and what is still required.
BRIEFLY COMPRISING;
GROUND FLOOR
ENTRANCE PORTICO 4'7" x 5' (1.4m x 1.52m)
With arched doorway and ceramic tiled flooring. Half glazed door to:
PROPOSED DINING ROOM 12'3" x 15'7" (3.73m x 4.75m)
With open tread staircase to first floor. Doorway to:
PROPOSED KITCHEN 12'3" x 6' (3.73m x 1.83m)
Window to the rear. New mains water pipe in.
LIVING ROOM 24'1" x 13' (7.34m x 3.96m)
A spacious room with windows overlooking the gardens. The focal point is the ornate fireplace with brick insets and tiled hearth, incorporating a real-flame coal-gas fire. Heavy exposed ceiling beams. Glazed double doors to outside.
FIRST FLOOR
LANDING
BATHROOM
Cast-iron panelled bath with electric shower over, pedestal wash hand basin, low level WC, tiled splash back and airing cupboard.
DOUBLE BEDROOM THREE 11'1" x 9' (3.38m x 2.74m)
To the side. Fitted wardrobes with overhead lockers.
DOUBLE BEDROOM TWO 11'6" x 14'3" (3.5m x 4.34m)
(maximum measurement overall) With a pleasant garden view.
DOUBLE BEDROOM ONE 11'7" x 10' (3.53m x 3.05m)
Range of fitted wardrobes with hanging space. Garden views.
EXTERNALLY
DETACHED GARAGE 20'2" x 9'7" (6.15m x 2.92m)
With power and water connected.
WORKSHOP 9'8" x 8'2" (2.95m x 2.5m)
GARDENS
To the side is an enclosed mature garden with a lawned area, young trees, bushes and shrubs, surrounded by attractive stone walling or fencing.
SERVICES
Mains electricity, mains water, mains drainage and mains gas (to metre) are connected. The property has no central heating system at preasant, but is half plumbed in readiness.
TENURE
Freehold.
NOTES
All fitted carpets and curtains are included in the sale.
COUNCIL TAX BAND:
To be confirmed.
REFERRAL FEES
In accordance with the Estate Agents’ (Provision of Information) Regulations 1991 and the Consumer Protection from Unfair Trading Regulations 2008, we are obliged to inform you that this Company may offer the following services to sellers and purchasers from which we may earn a related referral fee from on completion, in particular the referral of: Conveyancing where typically we can receive an average fee of £100.00 incl of VAT. Surveying services we can typically receive an average fee of £90.00 incl VAT. Mortgages and related products our average share of a commission from a broker is typically an average fee of £120.00 incl VAT, however this amount can be proportionally clawed back by the lender should the mortgage and/or related product(s) be cancelled early. Removal Services we can typically receive an average fee of £60 incl of VAT.
Important Information
- This is a Freehold property.
Property Ref: eaxml13825_ANW240193
Similar Properties
Giles Place, Hexham, Northumberland, NE46
3 Bedroom End of Terrace House | Offers in region of £150,000
1 Giles Place is an attractive double fronted stone and slate built property situated in a most convenient location and...
Greencroft, Haltwhistle, Northumberland, NE49
3 Bedroom Terraced House | Offers in region of £150,000
This is a three bedroom end-terraced house which is presented in good decorative order throughout and having had a recen...
Lincoln Terrace, Hexham, Northumberland, NE46
2 Bedroom Terraced House | Offers in region of £150,000
Tucked away down a short grassed lane, this is a rather unique cottage conveniently located and within walking distance...
Lorne Street, Haltwhistle, Northumberland, NE49
4 Bedroom Terraced House | Offers in region of £154,000
Situated in this very popular area of Haltwhistle and within easy distance of all the wide variety of facilities and ame...
Tynedale Terrace, Hexham, Northumberland, NE46
2 Bedroom Apartment | Offers in region of £156,500
Located in a highly desirable residential area and close to the facilities and amenities that Hexham town centre has to...
Tyne Green Mews, Hexham, Northumberland, NE46
2 Bedroom Maisonette | Offers in region of £158,500
Situated within a short distance of the facilities and amenities of the town centre, this is a second floor two double b...
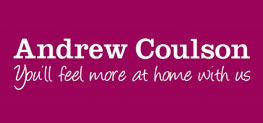
Andrew Coulson Property Sales & Lettings (Hexham)
39 Fore Street, Hexham, Northumberland, NE46 1LN
How much is your home worth?
Use our short form to request a valuation of your property.
Request a Valuation
