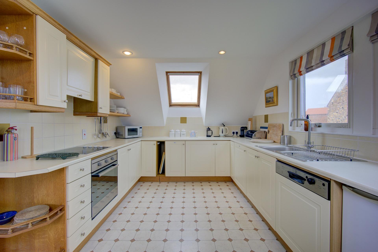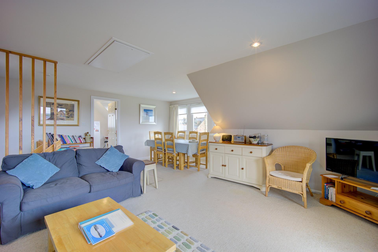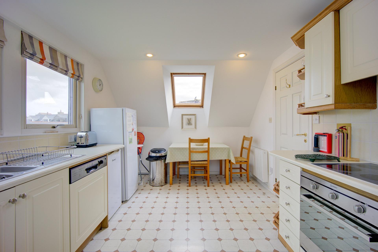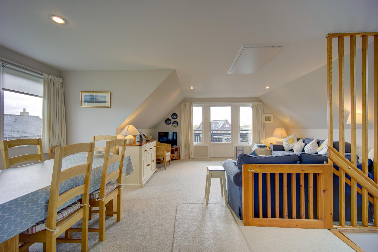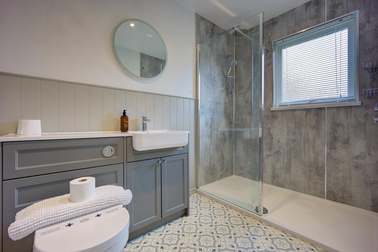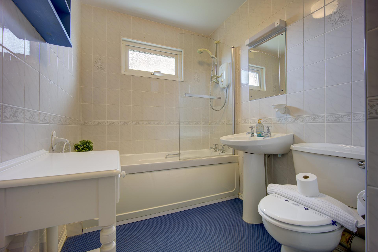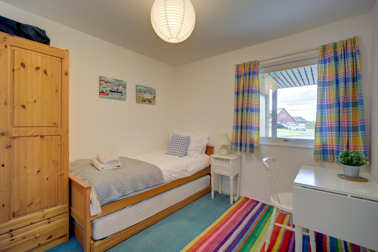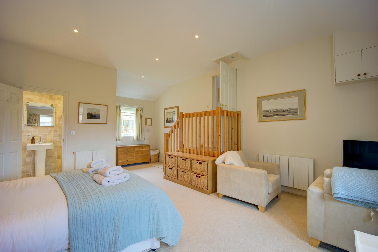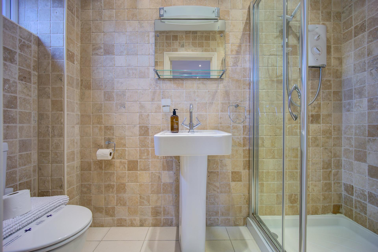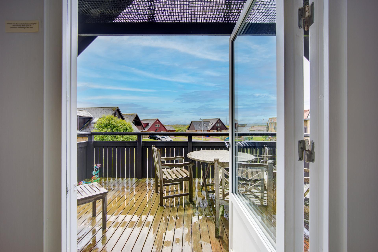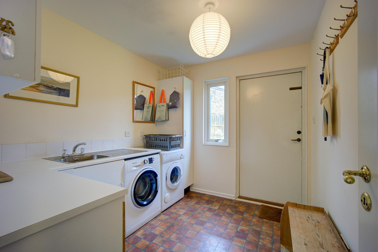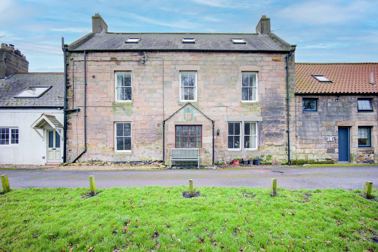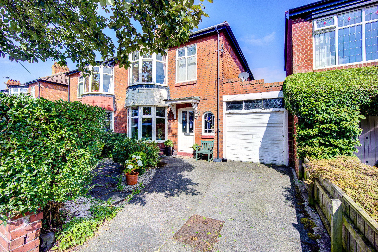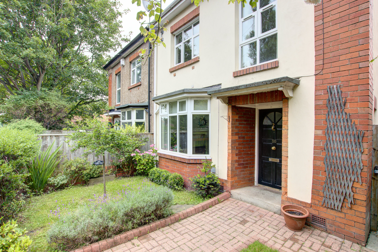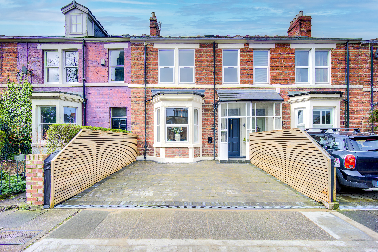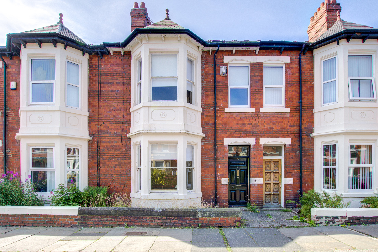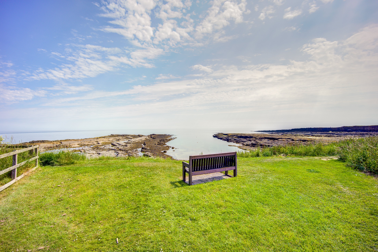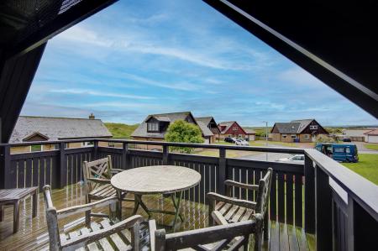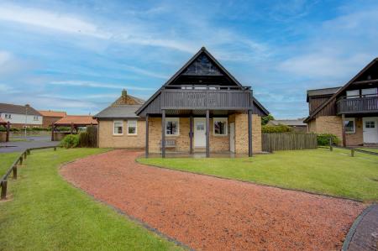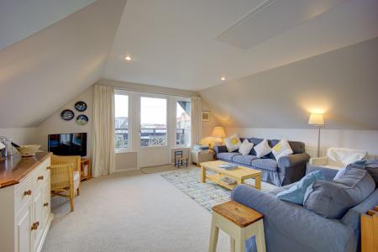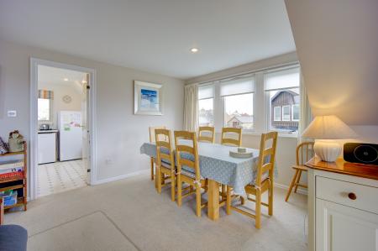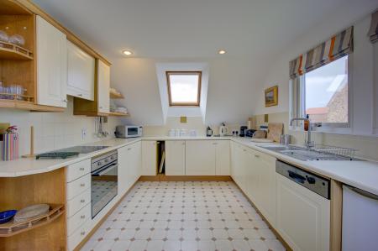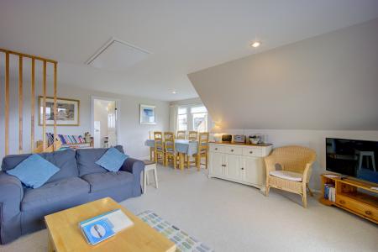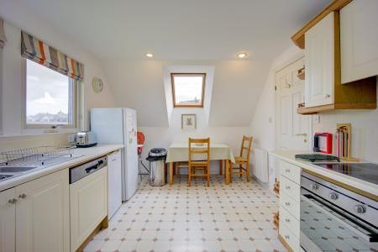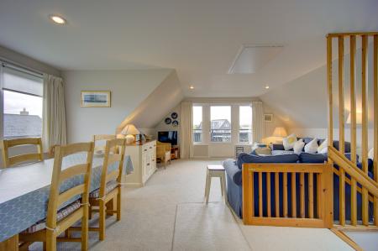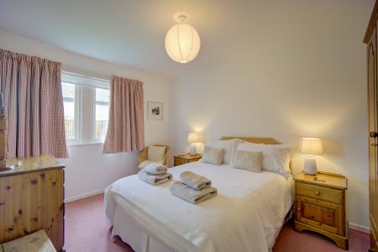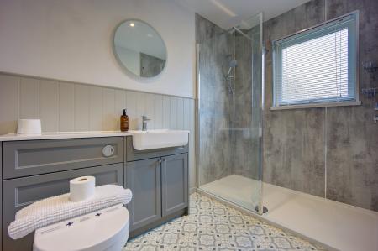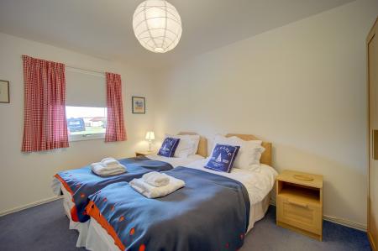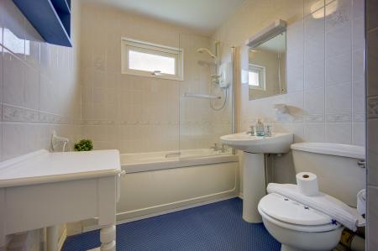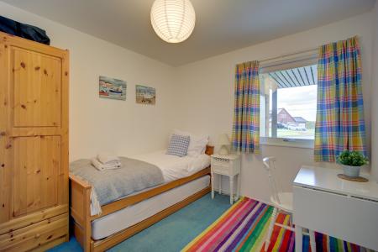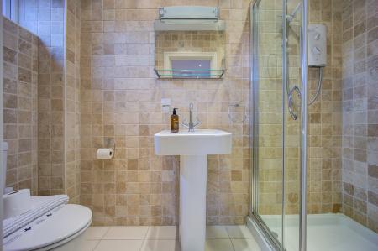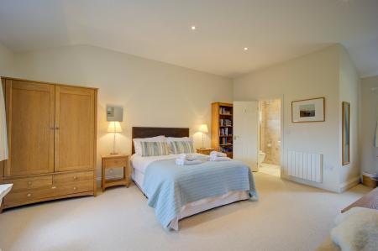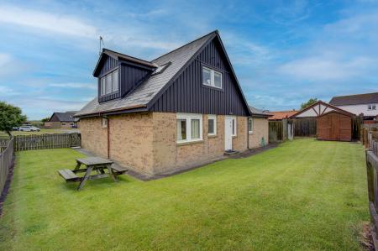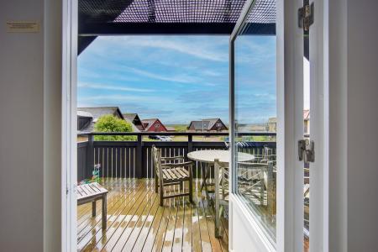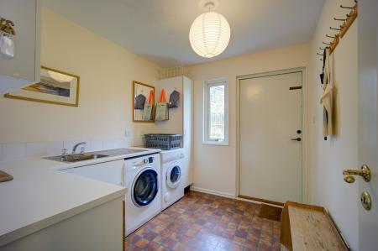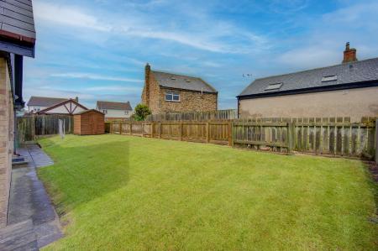- Tenure: Freehold
4 Bedroom House for sale in Northumberland
Offering views over the Beadnell sand dunes from the balcony, Dunes Court, is a charming extended four-bedroom house overlooking the stunning Northumberland coastline. It offers a fantastic prospect to anyone looking to enjoying the charms of village life or as a great investment opportunity, whether as a main residence, second home, holiday let or a combination of all.
The accommodation on offer briefly comprises; entrance, hallway, quarter landing which provides access to the master bedroom, en-suite with a built-in shower, four bedrooms with one leading to an en-suite shower room, bathroom with fully tiled walls, and utility room with a door allowing access to the rear garden.
Stairs to the first-floor present access to the living room/dining area with doors extending out on to the balcony and the kitchen with stunning sea views.
Externally, to the front of the property there is a gravelled driveway, paved patio area allowing access to the front door. A gate to the right which provides access to side gardens with paved paths and a lawned garden to the rear.
Viewings are highly recommended to appreciate the lifestyle and opportunity on offer.
N.B Any clients interested need to be made aware that the owner of this property is connected to Mansons Property Consultants.
Entrance:
Into the ...
Hallway :
Coving, electric wall mounted thermostatic heater, cloaks cupboard & steps up to...
Quarter Landing:
Door allowing access to...
Master Bedroom - 5.02m ( 16'6'') x 4.78m ( 15'9''):
Two wall mounted thermostatic heaters.
En-Suite - 2.59m ( 8'6'') x 1.18m ( 3'11''):
White suite with built-in shower & glazed sliding door. 'Mira- Sport' shower, basin, WC, electric heated towel rail, extractor fan, vanity light, mirror & fully tiled walls.
Bedroom Two - 4.00m ( 13'2'') x 2.09m ( 6'11''):
Wall-mounted thermostatic heater & door to...
En-Suite Shower Room:
Walk-in double-sized shower, with raindrop & rinser, glazed screen. Vanity unit with basin & double locker storage under. WC, basin, chrome heated towel rail, extractor fan & half-height wood panelled walls.
Bedroom Three - 4.06m ( 13'4'') x 2.91m ( 9'7''):
Wall mounted thermostatic radiator.
Bedroom Four - 3.00m ( 9'11'') x 2.09m ( 6'11''):
Electric wall mounted thermostatic heater.
Bathroom - 2.89m ( 9'6'') x 1.77m ( 5'10''):
White suite, bath with 'Mira - Sport shower', glazed screen, basin, WC, vanity light, mirror, extractor fan, electric chrome heated towel rail, fully tiled walls & double cupboard housing hot water cylinder.
Utility Room - 2.85m ( 9'5'') x 8.45m ( 27'9''):
Fitted wall and floor units, stainless steel sink & drainer units. Plumbed for washing machine, space for dryer & door allowing access to the rear garden.
Stairs to the first floor
Living Room/ Dining Area - 6.22m ( 20'5'') x 6.00m ( 19'9''):
Wall-mounted electric thermostatic radiator. Door extending out onto the partially covered balcony looking towards sand dunes.
Kitchen - 5.00m ( 16'5'') x 3.00m ( 9'11''):
Fitted wall and floor units, half stainless steel sink & drain unit. Integrated ceramic hob, electric oven, dishwasher, fridge, tiled splashbacks, extractor canopy, wall-mounted thermostatic electric heater & sea views from the kitchen window.
External:
To the front, there is a gravelled driveway, paved patio area to the front door & lawned gardens. External store cupboard, gate to the right side facing the house, allowing access to the side garden with paved path and lawned garden to the rear, with timber shed & outside tap.
Additional Information :
We have been advised by the vendor of the following information:-
The tenure of this property is: Freehold.
Council Tax band: TBC
EPC Rating: TBC
Broadband Checker: Please use the Open Reach website checking service.
Mobile Coverage: Please use the Ofcom website checking service.
Flooding Checker: via the Gov UK website.
If you are purchasing this property as an investment property to rent out, the current minimum energy efficiency rating is E. However from April 2028, the minimum required energy efficiency rating for a rental property will be C.
N.B Any clients interested need to be made aware that the owner of this property is connected to Mansons Property Consultants.
Important information
This is not a Shared Ownership Property
Property Ref: 964032_sale_344
Similar Properties
Church Cottages, Town House Farm, Beadnell
4 Bedroom Cottage | £450,000
Mansons are delighted to bring the sales market this four-bedroom, stone-built terraced cottage with an adjoining annex....
3 Bedroom Semi-Detached House | Offers in excess of £374,950
Mansons are delighted to bring to the sales market this three-bedroom house, located on Belsay Avenue, Whitley Bay. With...
Freeman Road, South Gosforth, Newcastle upon Tyne
3 Bedroom Semi-Detached House | Offers in region of £319,000
Mansons are delighted to bring to the sales market this three bedroom semi-detached, house located in the popular Freema...
6 Bedroom House | Offers in excess of £595,000
Mansons bring to the sales market this stylish six bedroom mid terraced house, located on Rothwell Road in the highly po...
Cavendish Place, Jesmond, Newcastle upon Tyne
5 Bedroom House | Offers in excess of £595,000
A fantastic investment opportunity has arisen with this five-bedroom terraced house situated on Cavendish Place, Jesmond...
Harbour Road , The Moorings , Beadnell
3 Bedroom House | Offers in excess of £620,000
Offering panoramic sea views towards Beadnell Point and Farne Islands and also from the rear, views over the Beadnell sa...

Mansons (Newcastle upon Tyne)
Jesmond, Newcastle upon Tyne, Tyne & Wear, NE2 2AR
How much is your home worth?
Use our short form to request a valuation of your property.
Request a Valuation






