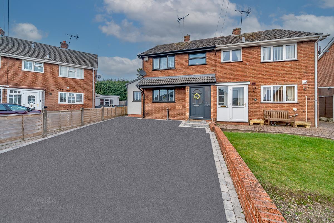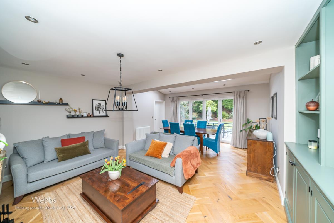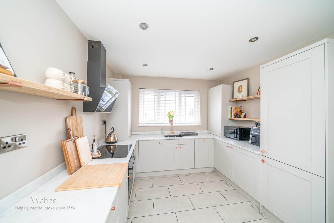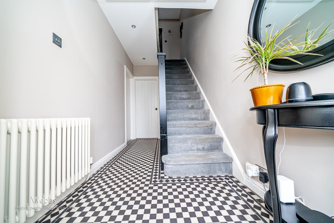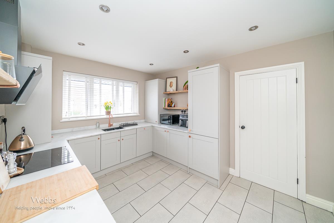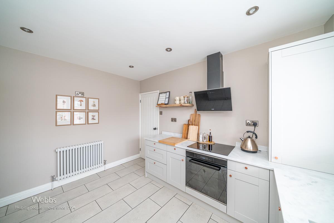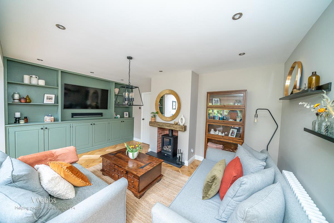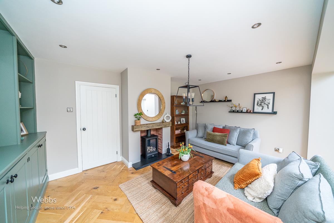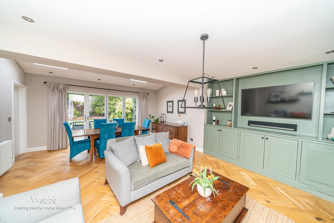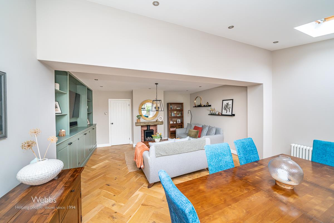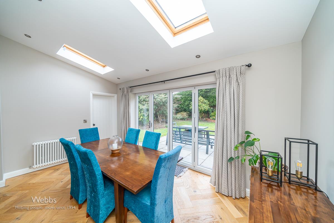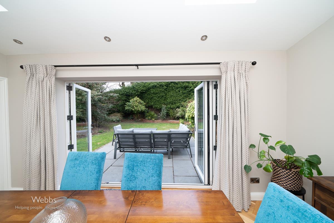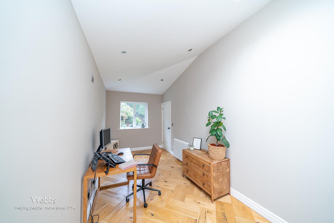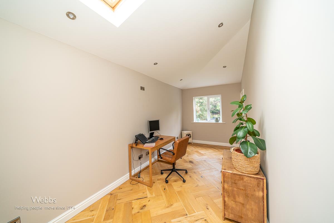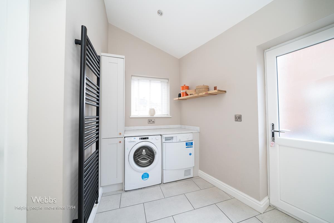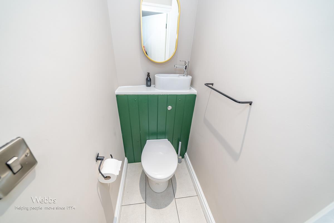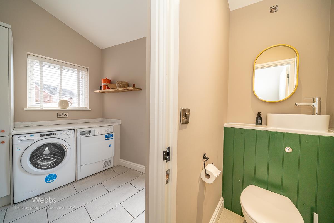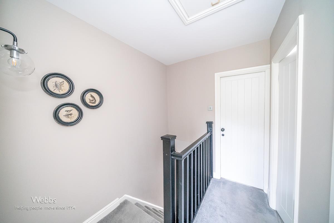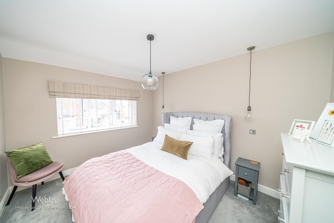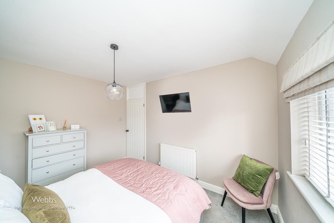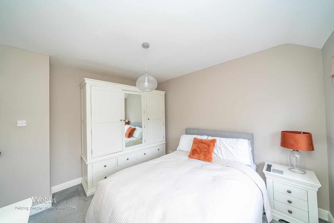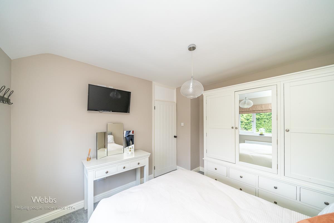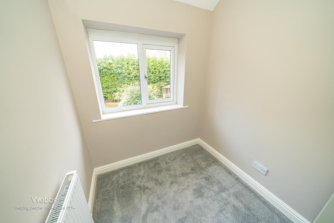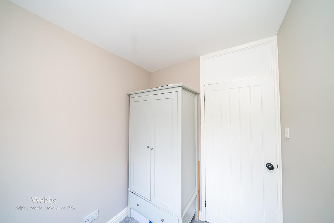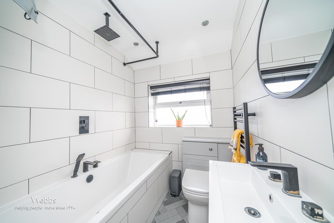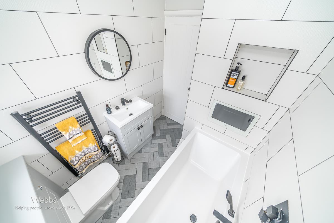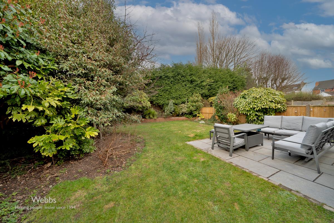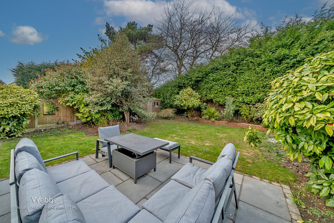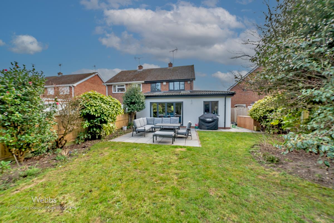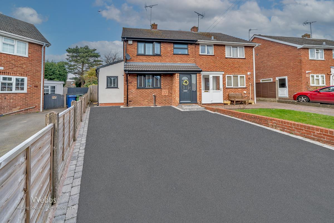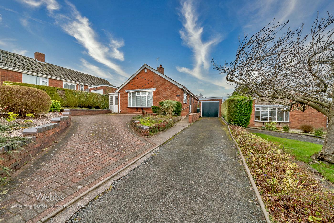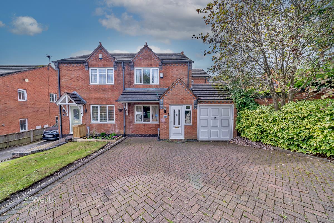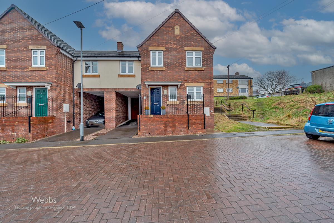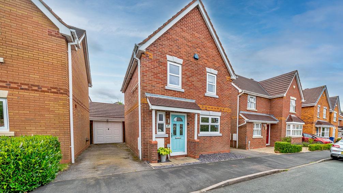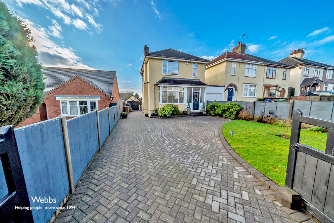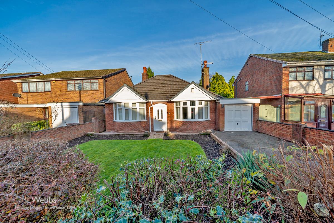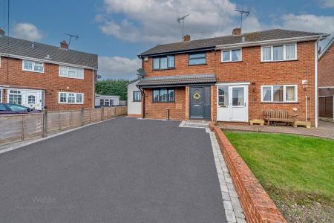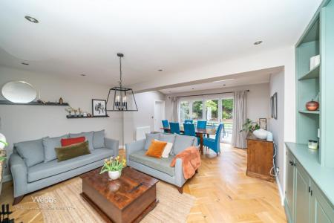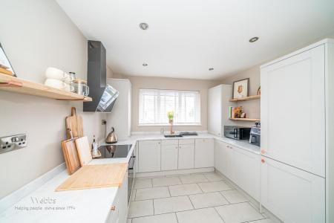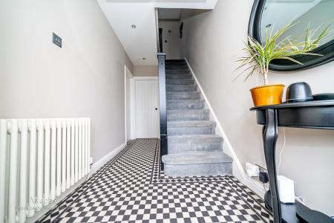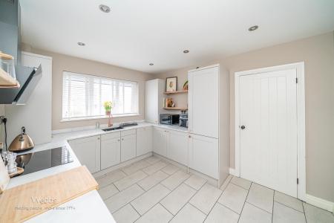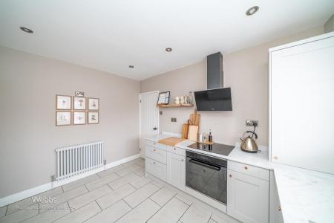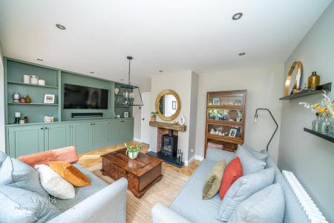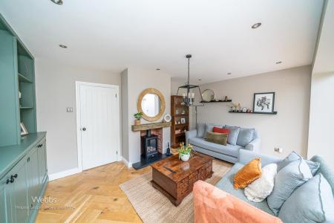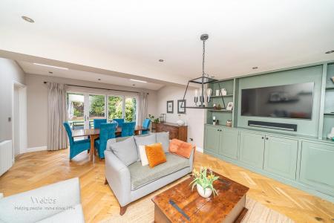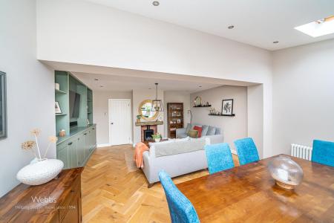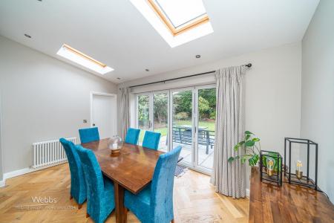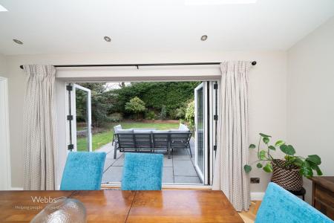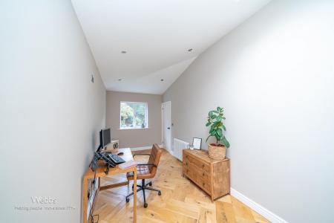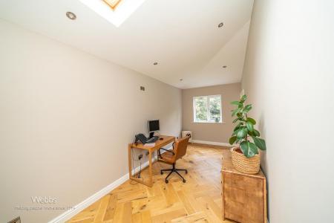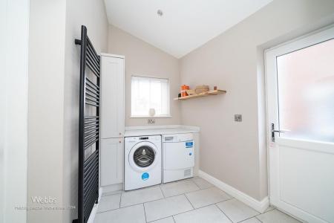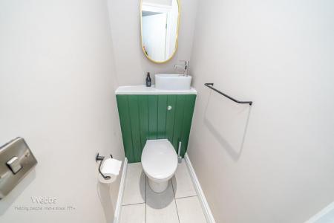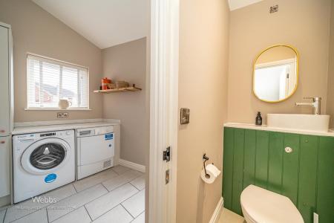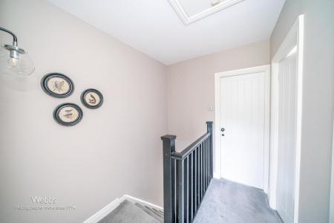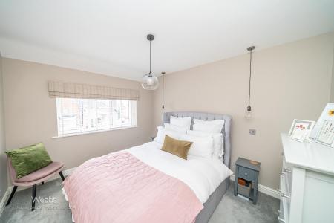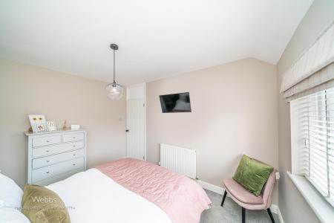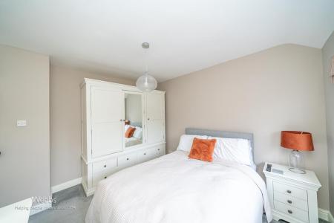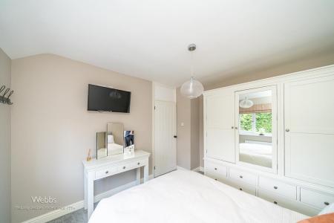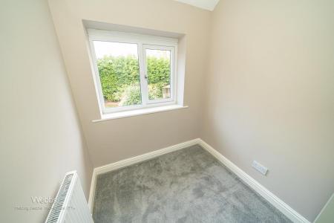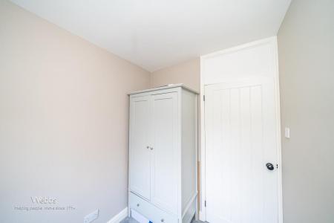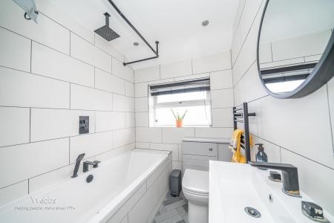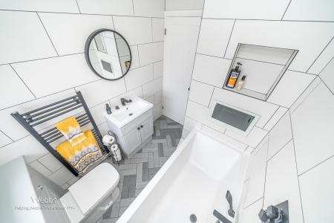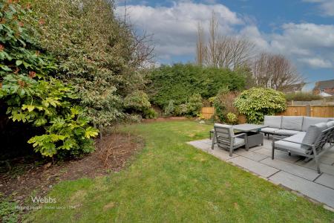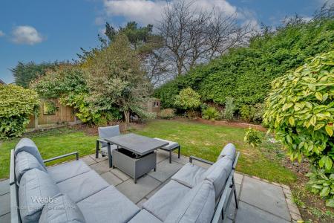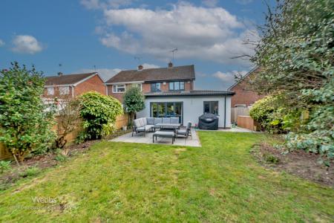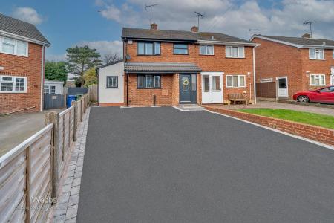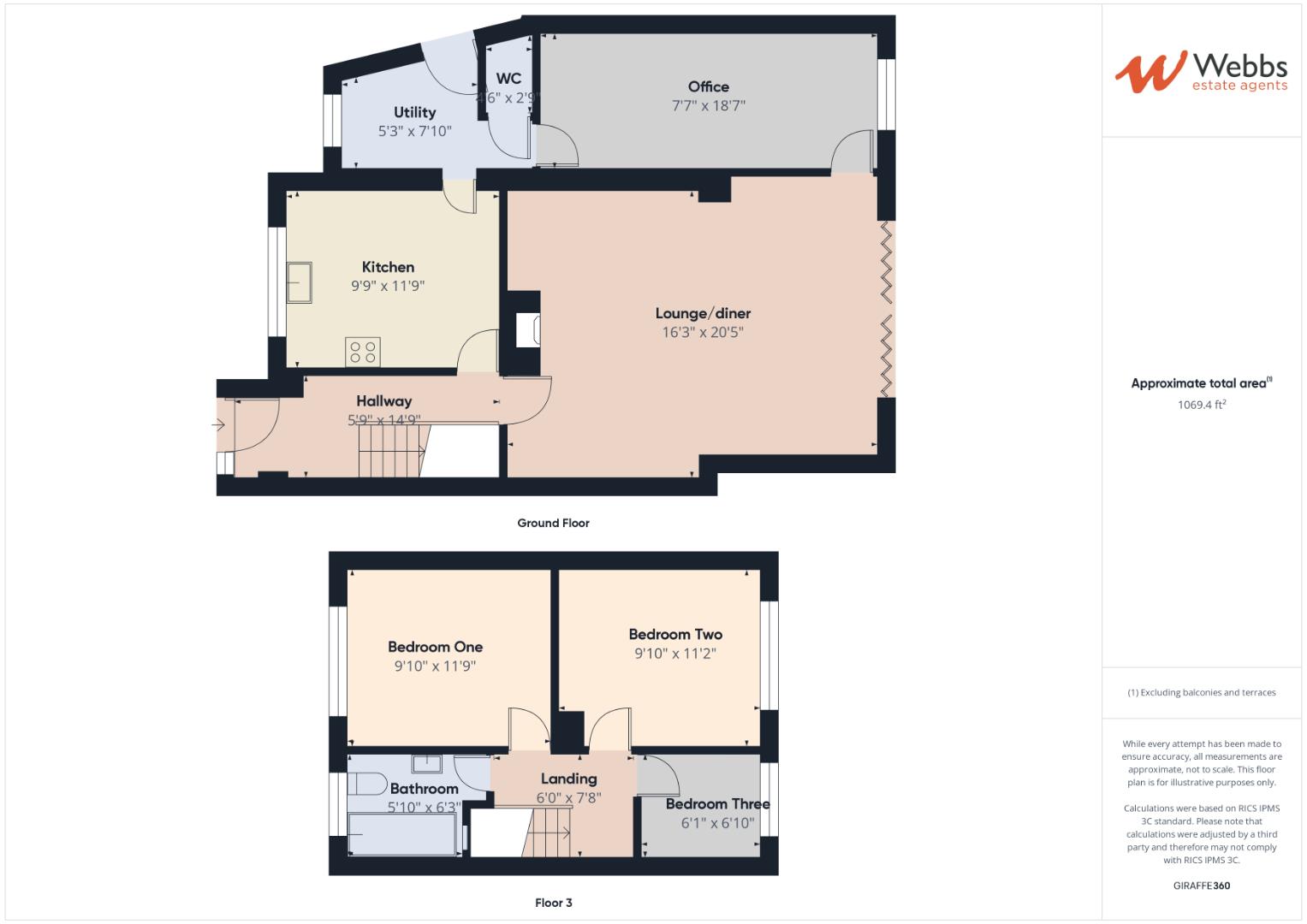- EXTENDED THREE BED SEMI
- UTILITY ROOM
- GUEST W.C
- FAMILY BATHROOM
- DOUBLE DRIVE
- PRIVATE ENLOSED REAR GARDEN
- CLOSE TO ALL LOCAL AMENITES
- WALKING DISTANC TO CANNOCK CHASE
3 Bedroom Semi-Detached House for sale in Norton Canes, Cannock
** EXTRAORDINARILY STUNNING THREE BEDROOM SEMI DETACHED FAMILY HOME ** SIDE AND REAR EXTENSION ** UTILITY ROOM ** FAMILY BATHROOM ** DOUBLE DRIVE ** FULLY ENCLOSED PRIVATE GARDEN ** SHOW HOME STANDARD **
WEBBS ESTATE AGENTS are proud to present for sale this truly unique extended three bed semi detached family home. Extended to the rear and side, the property has been lovingly refurbished throughout with a keen attention to detail. The property briefly comprises of a Breakfast kitchen, Lounge diner with extended dining area boasting a beautiful wood burner. The side extension is a good sized versatile room currently used as an office but could easily be used as a bedroom or extra sitting room. There is also a guest w.c . and utility room. On the first floor there are three good sized bedrooms and a family bathroom . All the rooms are elegantly designed and decorated. Viewing is highly recommended to appreciate all this beautiful property has to offer.
EXTERNALLY
There is good sized well established mature private rear garden which is not overlooked and is perfect for entertaining guests or unwinding after long day at work .
The private drive provides parking for several vehicles
** EARLY VIEWING HIGHLY RECOMMENDED ** CLOSE TO ALL MAJOR TRANSPORT LINKS ** WALKING DISTANCE TO CHASEWATER **
Entrance Hallway -
Kitchen - 2.97m x 3.58m (9'9 x 11'9) -
Utility Room - 1.60m x 2.39m (5'3 x 7'10) -
Guest Wc - 1.37m x 0.84m (4'6 x 2'9) -
Extended Lounge Diner - 4.95m x 6.22m (16'3 x 20'5) -
Office - 2.31m x 5.66m (7'7 x 18'7) -
Landing -
Bedroom One - 3.00m x 3.58m (9'10 x 11'9) -
Bedroom Two - 3.00m x 3.40m (9'10 x 11'2) -
Bedroom Three - 1.85m x 2.08m (6'1 x 6'10) -
Bathroom - 1.78m x 1.91m (5'10 x 6'3) -
Driveway -
Garden -
Identification Checks - C - Should a purchaser(s) have an offer accepted on a property marketed by Webbs Estate Agents they will need to undertake an identification check. This is done to meet our obligation under Anti Money Laundering Regulations (AML) and is a legal requirement. We use a specialist third party service to verify your identity. The cost of these checks is £28.80 inc. VAT per buyer, which is paid in advance, when an offer is agreed and prior to a sales memorandum being issued. This charge is non-refundable.
Property Ref: 761284_33735328
Similar Properties
2 Bedroom Detached Bungalow | Guide Price £280,000
** DETACHED BUNGALOW ** TWO GENEROUS BEDROOMS ** CLOSE TO TOWN CENTRE ** SAPCIOUS LOUNGE DINER ** BREAKFAST KITCHEN ** L...
Bromley Close, Hednesford, Cannock
4 Bedroom Semi-Detached House | Offers Over £280,000
** NO CHAIN **EXTENDED FAMILY HOME ** FOUR BEDROOMS ** BATHROOM & ENSUITE ** SPACIOUS LOUNGE ** EXTENDED KITCHEN DINER *...
4 Bedroom Link Detached House | Guide Price £280,000
** STUNNING ** SPACIOUS MODERN FOUR BED LINK DETACHED ** FOUR GOOD SIZED BEDROOMS ** MASTER EN-SUITE BATHROOM ** SPACIOU...
Waterlily Close, Wimblebury, Cannock
3 Bedroom Detached House | Offers in region of £284,000
** WELL PRESENTED ** THREE BEDROOMS ** L SHAPED LOUNGE DINER ** POPULAR LOCATION ** EXCELLENT SCHOOLS AND TRANSPORT LINK...
Heath Street, Hednesford, Cannock
3 Bedroom Detached House | Offers in region of £285,000
** WOW ** MOTIVATED SELLER ** STUNNING DETACHED FAMILY HOME ** POPULAR LOCATION ** INTERNAL VIEWING IS ESSENTIAL ** THRE...
2 Bedroom Bungalow | Offers in region of £285,000
** NO CHAIN ** DETACHED BUNGALOW ** POPULAR LOCATION ** INTERNAL VIEWING IS ESSENTIAL ** WELL PRESENTED THROUGHOUT ** TW...

Webbs Estate Agents (Cannock)
Cannock, Staffordshire, WS11 1LF
How much is your home worth?
Use our short form to request a valuation of your property.
Request a Valuation
