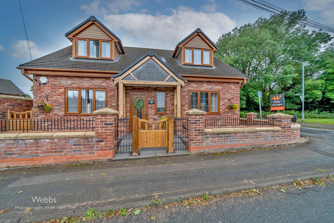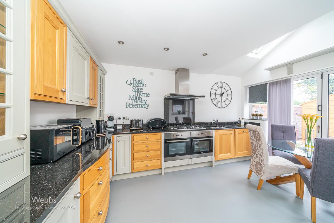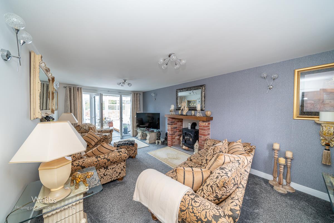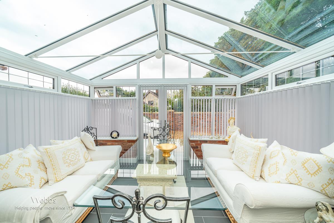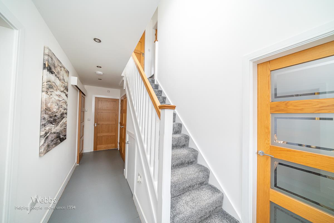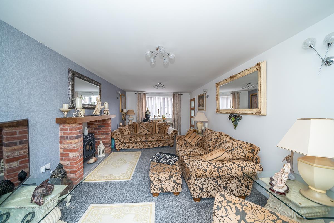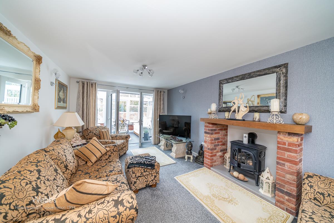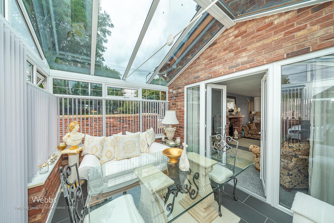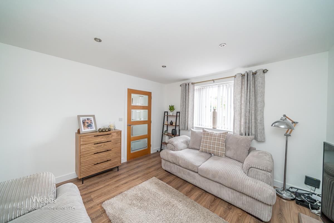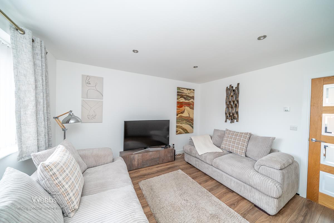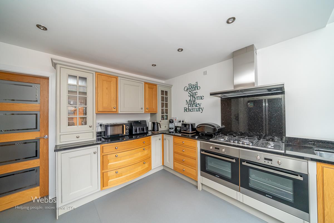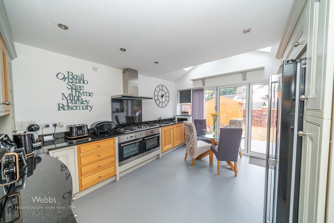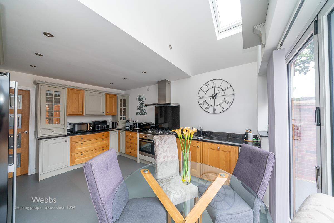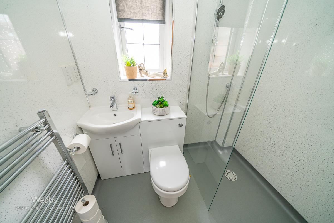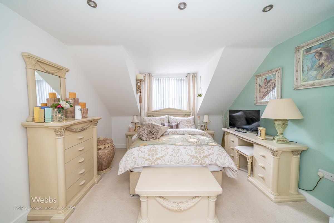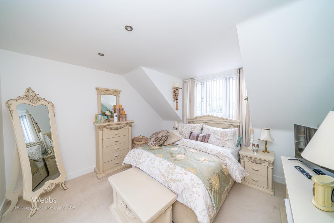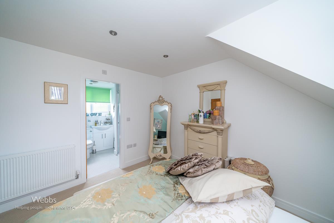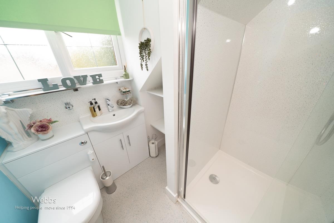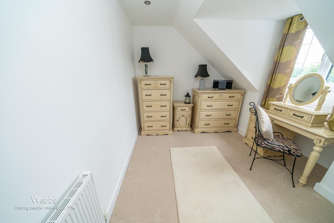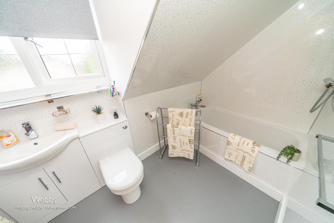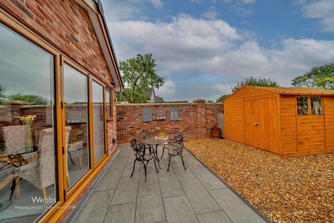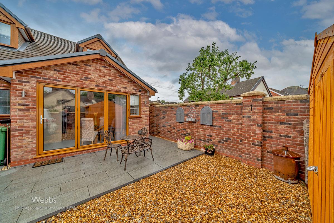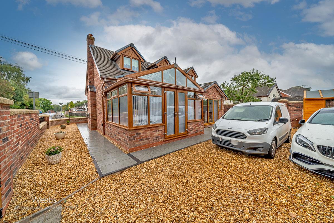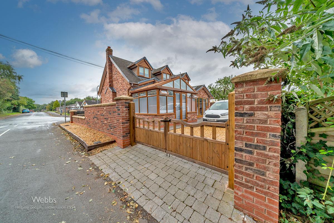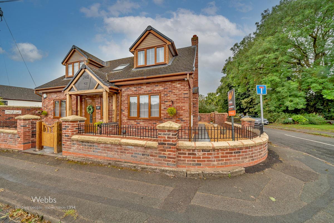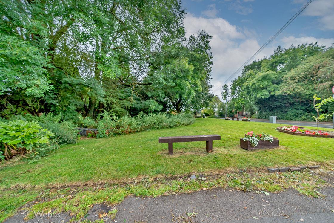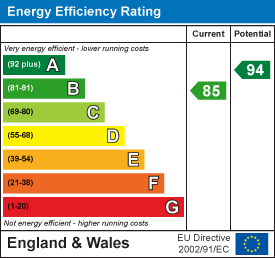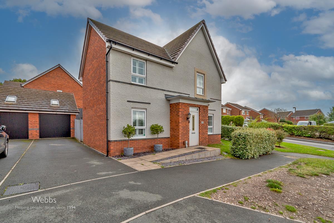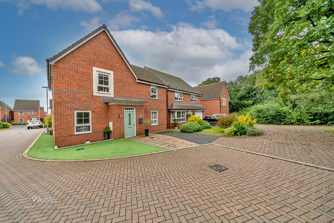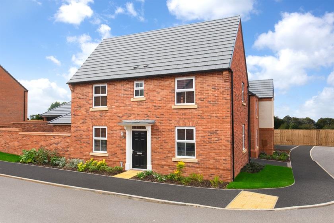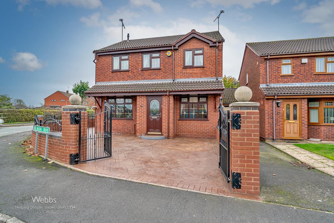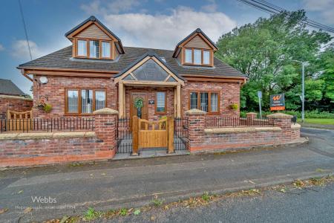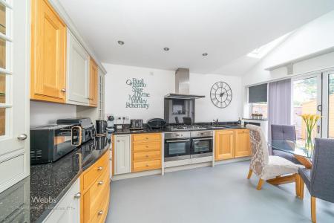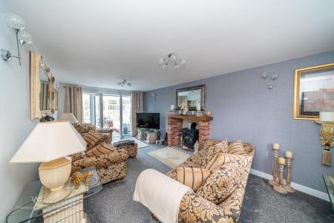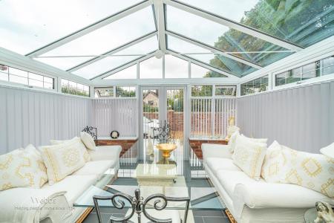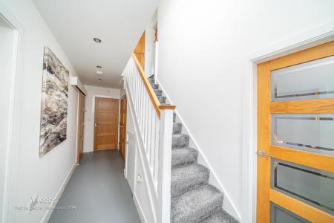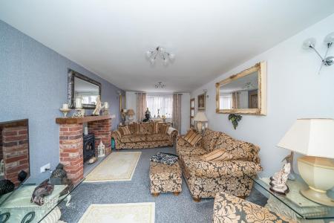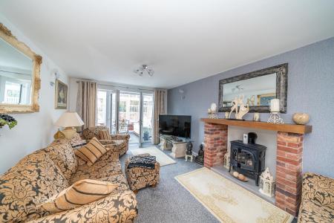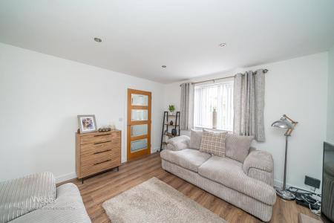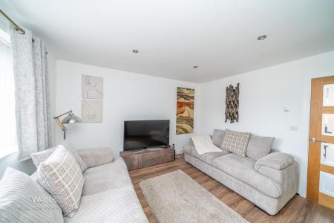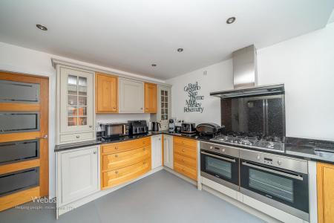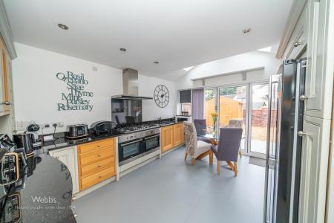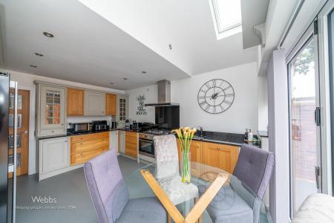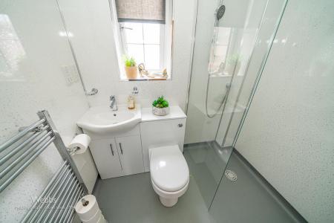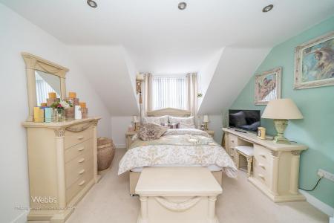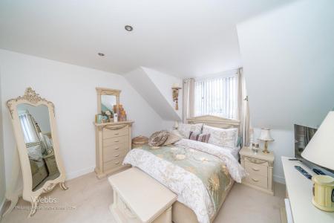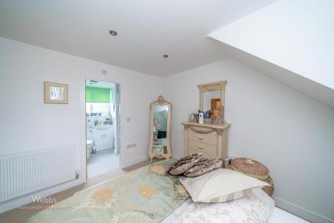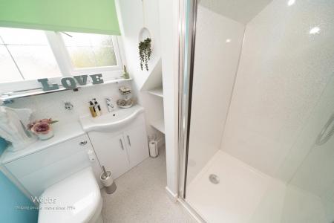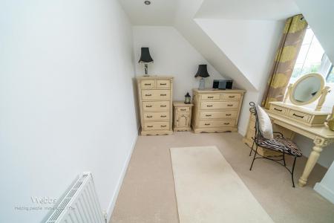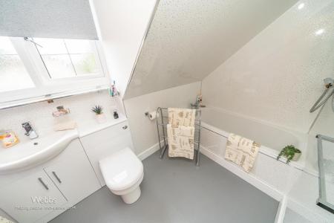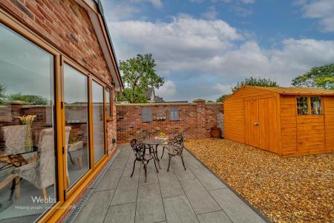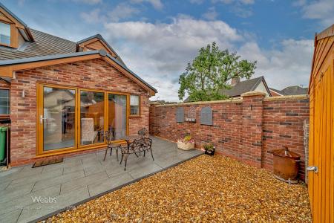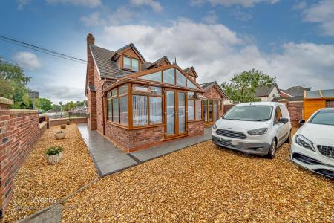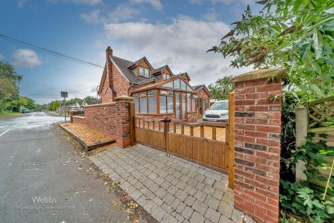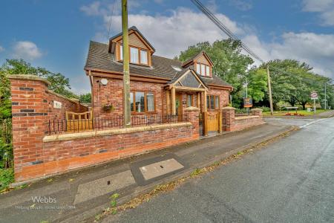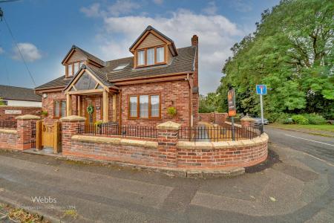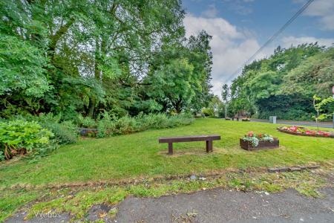- SIMPLY STUNNING DETACHED HOME
- BREAKFAST KITCHEN
- SPACIOUS LOUNGE DINER
- CONSERVATORY
- TWO SHOWER ROOMS & BATHROOM
- FOUR DOUBLE BEDROOMS
- LANDSCAPED GARDENS
- PRIVATE DRIVEWAY
- VIEWING ADVISED
- POPULAR LOCATION
4 Bedroom Detached House for sale in Norton Canes, Cannock
** SIMPLY STUNNING INDIVIDUAL DESIGNED NEW BUILD ** PROFESSIONAL CONSULTANT CERTIFICATE** FOUR DOUBLE BEDROOMS ** EN-SUITE TO MASTER ** HIGH QUALITY SOLID OAK BREAKFAST KITCHEN WITH BI-FOLD DOORS** GROUND FLOOR SHOWER ROOM ** UNDER FLOOR HEATING TO GROUND FLOOR ** EXCELLENT SCHOOL CATCHMENTS ** IDEAL FOR LOCAL SHOPS AND AMENITIES ** EXCELLENT TRANSPORT LINKS ** VIEWING ESSENTIAL **
WEBBS ESTATE AGENTS are pleased to bring to the market an individually designed new build completed to a very high standard, within excellent school catchments, ideal for local shops, amenities and transport links.
In brief consisting of a stunning entrance hallway with a utility cupboard and stairs rising to the first floor, the enviable breakfast kitchen has solid oak soft close floor and wall units, integrated appliances and bi-folding doors opening onto the porcelain tiled patio seating are.
A spacious lounge with feature fire place and double doors opening into the conservatory which overlooks the rear garden, ground floor shower room, the fourth bedroom is on the ground floor and would also make a spacious dining room, the ground floor has underfloor heating.
To the first floor there are three generous double bedrooms, a bathroom and an en-suite shower room to the master, externally the property has a landscaped rear garden which is low maintenance, gravelled parking area, porcelain patio seating area and pathways, this is simply a stunning home and viewing will be essential to fully appreciate the standard, size and location.
Through Hallway -
Lounge Diner - 6.55m x 3.45m (21'5" x 11'3" ) -
Conservatory - 3.84m x 2.77m ( 12'7" x 9'1" ) -
Dining Room / Bedroom Four - 4.29m x 3.45m (14'0" x 11'3" ) -
Breakfast Kitchen - 4.29m x 3.45m (14'0" x 11'3" ) -
Utility Room -
Wet Room -
Landing -
Bedrooom One - 3.56m x 3.45m (11'8" x 11'3" ) -
Ensuite -
Bedroom Two - 4.29m x 2.34m (14'0" x 7'8" ) -
Bedroom Three - 4.45m x 2.49m (14'7" x 8'2" ) -
Family Bathroom -
Landscaped Garden -
Rear Driveway -
Identification Checks - C - Should a purchaser(s) have an offer accepted on a property marketed by Webbs Estate Agents they will need to undertake an identification check. This is done to meet our obligation under Anti Money Laundering Regulations (AML) and is a legal requirement. We use a specialist third party service to verify your identity. The cost of these checks is £28.80 inc. VAT per buyer, which is paid in advance, when an offer is agreed and prior to a sales memorandum being issued. This charge is non-refundable.
Property Ref: 761284_33326183
Similar Properties
Hallum Way, Hednesford, Cannock
4 Bedroom Detached House | Offers Over £350,000
** DETACHED FOUR BEDROOM HOME ** EN-SUITE TO MASTER BEDROOM ** SPACIOUS LOUNGE ** DINING ROOM ** STUNNING KITCHEN DINER...
Preece Drive, Hednesford, Cannock
4 Bedroom Detached House | Offers Over £350,000
** FOUR BEDROOMS ** ENSUITE ** GUEST WC ** SEPARATE GARAGE ** CUL-DE-SAC LOCATION ** CLOSE TO LOCAL AMENITIES ** EXCELLE...
Haycock Road, Hednesford, Cannock
4 Bedroom Detached House | Offers in region of £350,000
** DETACHED FAMILY HOME ** POPULAR LOCATION ** INTERNAL VIEWING IS ESSENTIAL ** FOUR GOOD SIZED BEDROOMS ** FAMILY BATHR...
3 Bedroom Detached House | Offers in region of £355,000
** NEW BUILD ** THREE BEDROOM DETACHED HOME ** BUYERS INCENTIVES / PART EXCHANGE AVAILABLE ** KEY WORKER INCENTIVES ** C...
3 Bedroom Detached House | Offers in region of £355,000
** NEW BUILD ** THREE BEDROOM DETACHED HOME ** BUYERS INCENTIVES / PART EXCHANGE AVAILABLE ** KEY WORKER INCENTIVES ** C...
Moors Drive, Coven, Wolverhampton
4 Bedroom Detached House | Offers in region of £360,000
** EXTENDED AND DETACHED HOME ** STUNNING OAK KITCHEN DINER ** CORNER PLOT ** LARGE LOUNGE WITH FEATURE FIRE PLACE ** LA...

Webbs Estate Agents (Cannock)
Cannock, Staffordshire, WS11 1LF
How much is your home worth?
Use our short form to request a valuation of your property.
Request a Valuation
