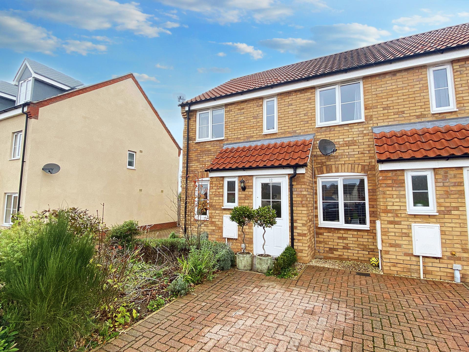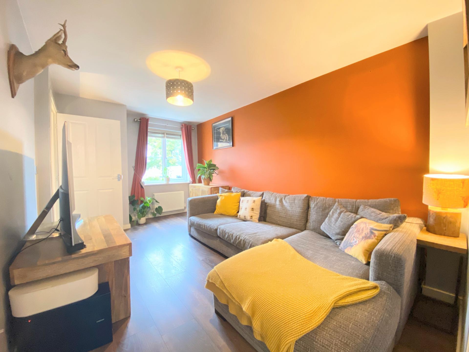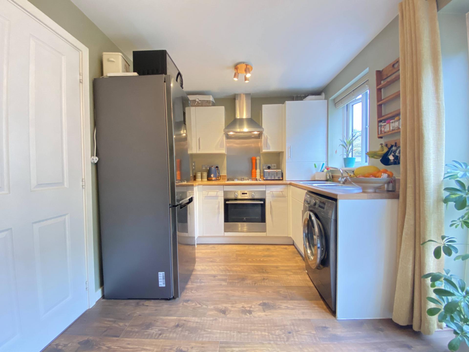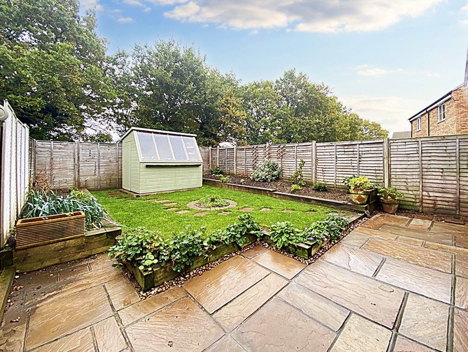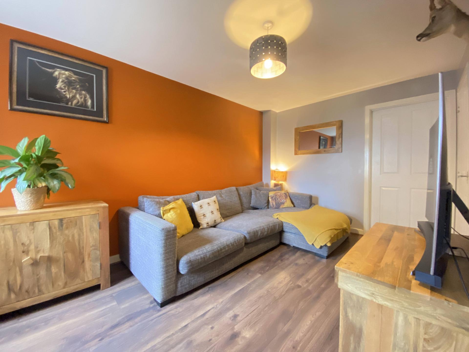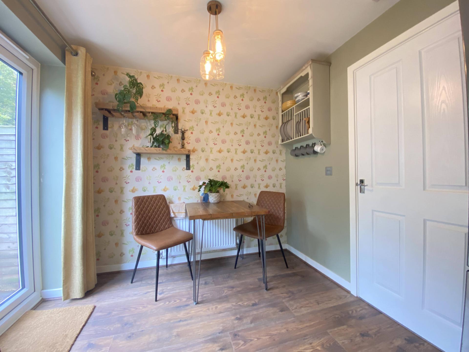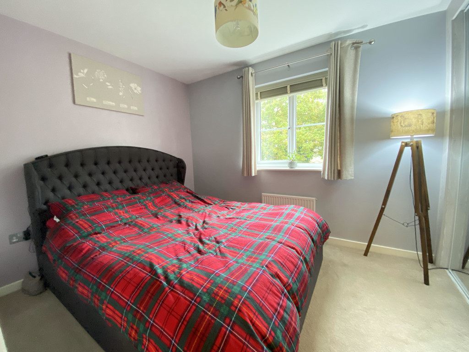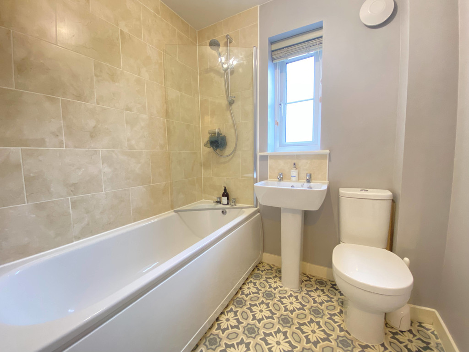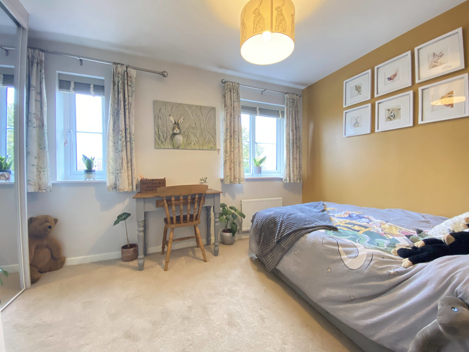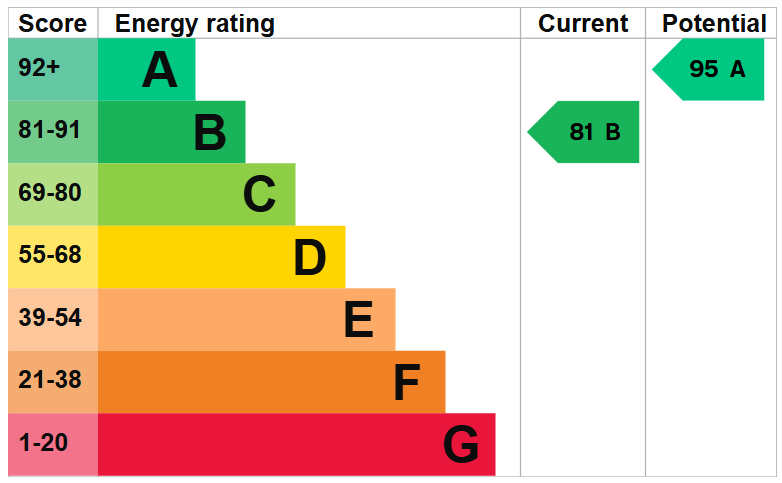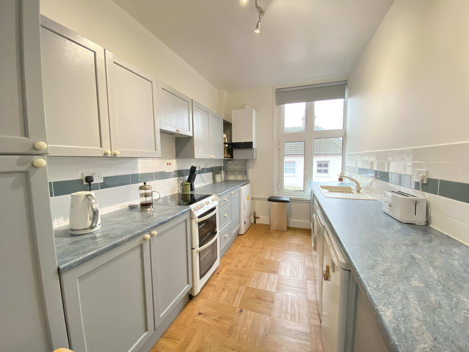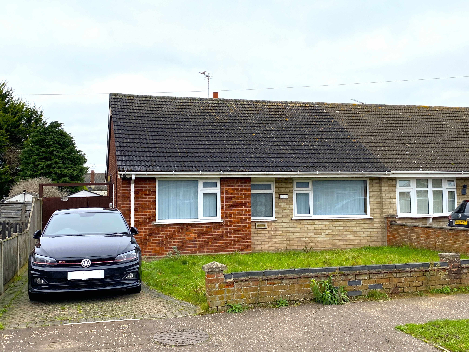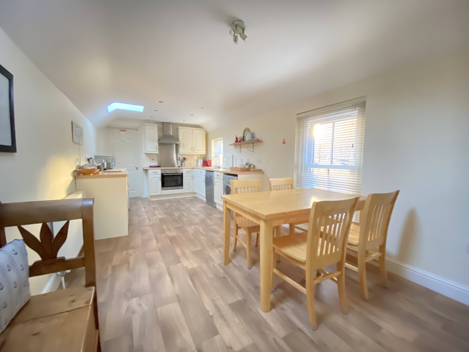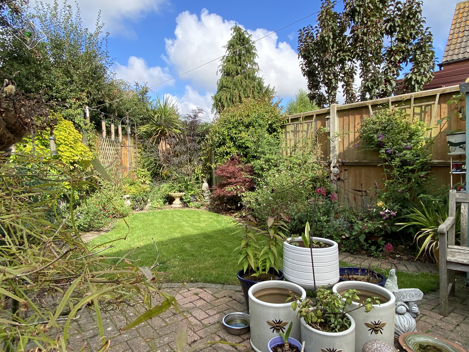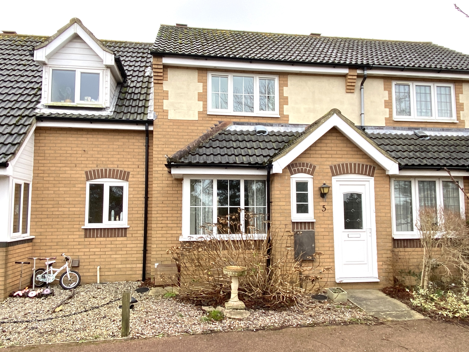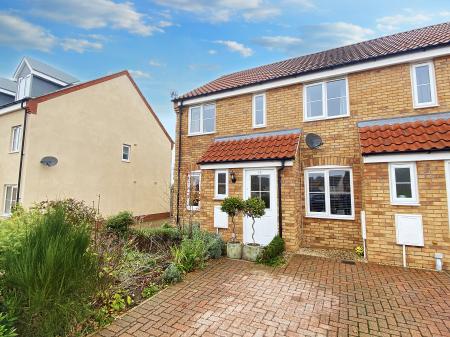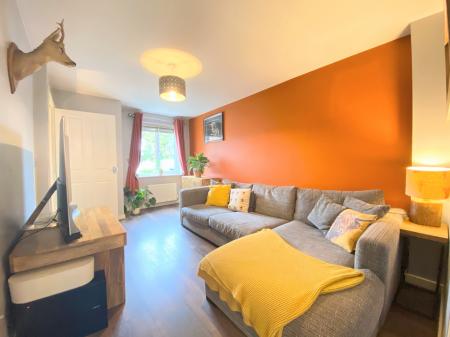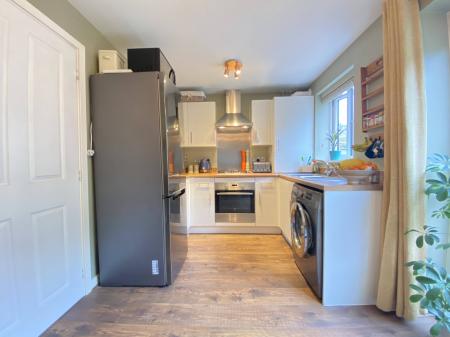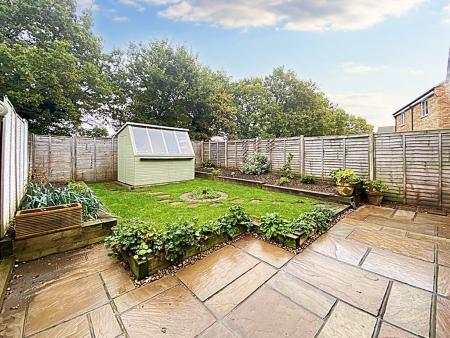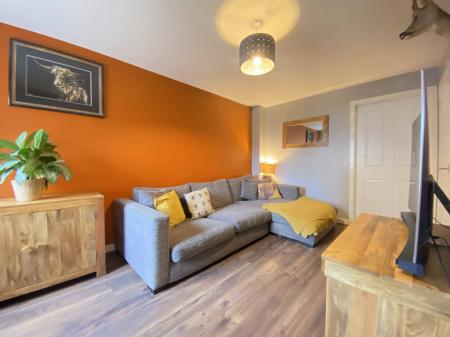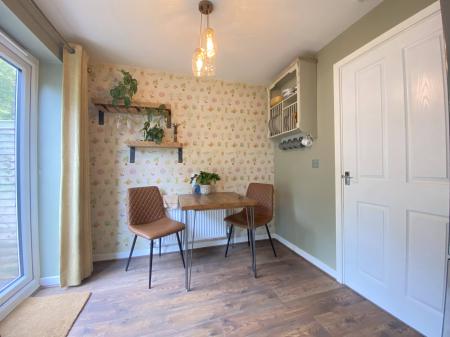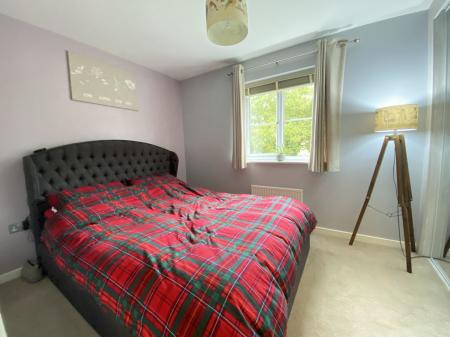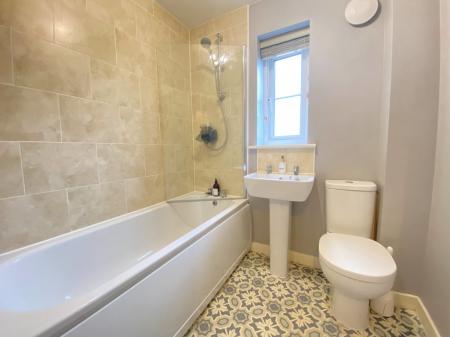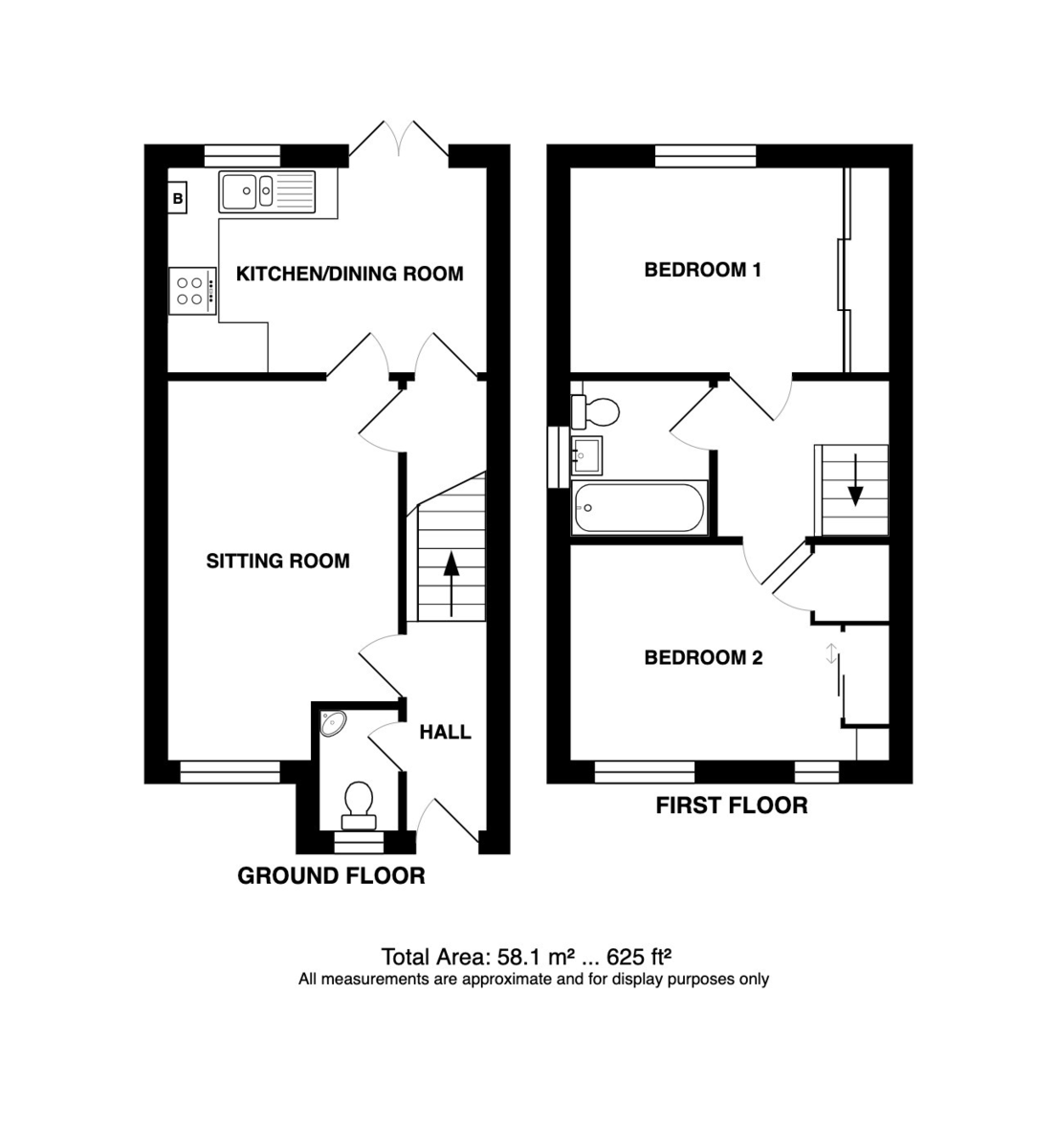- No onward chain
- Ideal investment purchase
- Open outlook to the front
- Close to Marriott's Way for those who enjoy a walk
- Great for first time buyers
- Sitting room
- Fitted kitchen/dining room
- Modern bathroom
- Two double bedrooms
- Gardens and parking for 4 cars
2 Bedroom End of Terrace House for sale in Norwich
Location Discover the Charm of Aylsham: A Perfect Blend of Heritage and Modern Living
Nestled in the heart of Norfolk, Aylsham is a charming and idyllic town with a National Trust Market Place, offering prospective homebuyers a perfect mix of historical charm and modern conveniences. With its narrow streets and Georgian architecture, Aylsham exudes timeless appeal, creating a picturesque setting for a peaceful and fulfilling lifestyle.
Central Aylsham offers a range of local services to meet the diverse needs of its residents. The town center is adorned with quaint shops, boutiques, and traditional pubs, providing a delightful shopping and dining experience. Residents can enjoy the local market, featuring fresh produce and artisanal goods, which contributes to a vibrant community atmosphere.
For outdoor enthusiasts, the Bure Valley Railway offers a scenic journey through the picturesque Norfolk countryside, while the nearby Blickling Estate boasts extensive gardens and walking trails.
With convenient access to essential amenities such as healthcare facilities and public transportation, Aylsham perfectly balances the tranquility of rural living with the conveniences of modern life. This makes it an appealing destination for homebuyers seeking a harmonious blend of heritage and contemporary comfort.
Description Built in 2016, this well presented, end terraced house offers modern living for couples or small families and is an ideal investment purchase for those wanting to increase their portfolio. It is nicely situated, overlooking a green, on the Eastern outskirts of the town, close to Marriott's Way which offers a lovely opportunity for a nice walk from the doorstep.
The accommodation comprises an entrance hall with cloakroom off, sitting room with a lovely, Southerly aspect, modern fitted kitchen/dining room with French doors into the garden, two double bedrooms with fitted wardrobes and a modern bathroom on the first floor. There is a small garden at the front, a fully enclosed garden at the rear and off road parking for four cars. Other benefits include uPVC double glazing and gas central heating.
The property has been used as a successful rental investment currently with a yield of just over 5%. It is offered with no onward chain and an internal viewing is highly recommended to fully appreciate all that it has to offer.
The accommodation comprises:
Composite, part glazed front door to:
Entrance Hall Part glazed composite front door to entrance hall, laminate flooring, stairs to first floor, radiator, door to;
Cloakroom Fitted with a low-level WC, pedestal basin with taps, tiled splashback, radiator, front aspect uPVC double glazed window with obscure glass and electric consumer unit.
Sitting Room 15' 2" reducing to 13'4" x 9' 3" (4.62m x 2.82m) Front aspect uPVC double glazed window, radiator, laminate flooring, built in under stairs storage cupboard.
Kitchen/Breakfast Room 12' 9" x 8' 1" (3.89m x 2.46m) Nicely fitted with a modern range of base and drawer units with wood-effect working surfaces over, matching wall units, unit housing gas boiler providing central heating and domestic hot water, space and plumbing for a washing machine, electric oven, gas hob, canopy extractor over with stainless steel splashback, space for fridge freezer, rear aspect uPVC double glazed window, and patio doors to rear garden, radiator.
First Floor
Galleried Landing Hatch to loft.
Bedroom 1 12' 9" x 8' 2" (3.89m x 2.49m) Including fitted wardrobe with sliding mirrored doors, rear aspect uPVC double glazed window, radiator, views over garden to fields at the rear.
Bedroom 2 12' 9" reducing to 9'3" x 8' 7" (3.89m x 2.62m) Including built-in over stairs cupboard and fitted wardrobe with sliding mirrored doors and shelving, to front aspect uPVC double glazed windows, radiator.
Bathroom 6' 3" x 5' 7" (1.91m x 1.7m) Fitted with a modern white suite comprising panelled bath with mixer shower over and screen, pedestal basin with taps, low level WC, heated towel rail, side aspect uPVC double glazed window with obscure glass extractor fan.
Outside To the front of the property is a small garden planted with shrubs and Lavender. Adjacent to this is parking for one car immediately to the front of the property and further parking for three cars down the side on the brick weave drive. To the rear is a garden, which is partially laid to lawn with raised beds edged with railway sleepers and enclosed by fencing with a shed at the end of the garden. There is a large patio seating area immediately to the rear of the house, accessed via the French doors to the kitchen/dining room, an outside tap and tall gate to the driveway.
Services All mains services.
Local Authority/Council Tax Broadland District Council, Thorpe Lodge, 1 Yarmouth Road, Norwich, NR7 0DU
Tel: 01603 431133
Tax band: B
EPC Rating The Energy Rating for this property is B. A full Energy Performance Certificate available on request.
Important Agent Note 1. Intending purchasers will be asked to provide original Identity Documentation and Proof of Address before solicitors are instructed.
2. The property is subject to an annual estate charge - £214.16 for the period from 1st January 2025 to 31st December 2025.
Photographs Please note that the photographs were taken prior to start of the tenancy to preserve the current tenant's privacy. Prospective purchasers are advised to view as the condition may be different to that shown.
We Are Here To Help If your interest in this property is dependent on anything about the property or its surroundings which are not referred to in these sales particulars, please contact us before viewing and we will do our best to answer any questions you may have.
Property Ref: 57482_101301038944
Similar Properties
1 Bedroom Ground Floor Flat | Guide Price £225,000
An immaculately presented, ground floor, garden apartment, with parking, in a recently completed development on the Sout...
2 Bedroom Apartment | Guide Price £220,000
Impressive top floor flat with original staircase, rooftop views, spacious living, and OFF STREET PARKING - Your Dream H...
3 Bedroom Semi-Detached Bungalow | Guide Price £220,000
A superb opportunity to purchase this semi-detached bungalow in a very popular suburb of Hellesdon with ample living acc...
2 Bedroom Apartment | Guide Price £230,000
A superb, stylish and well appointed top floor apartment in a prized position just to the south of the town centre, with...
1 Bedroom Semi-Detached House | Guide Price £230,000
A beautifully appointed, semi-detached house, situated within a short stroll of Holt Country Park. An ideal home for a c...
2 Bedroom Terraced House | Guide Price £230,000
A well presented house, conveniently situated close to the schools with a westerly aspect and views over the playing fie...
How much is your home worth?
Use our short form to request a valuation of your property.
Request a Valuation

