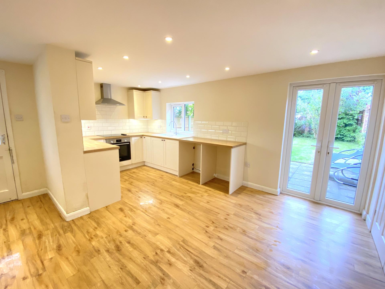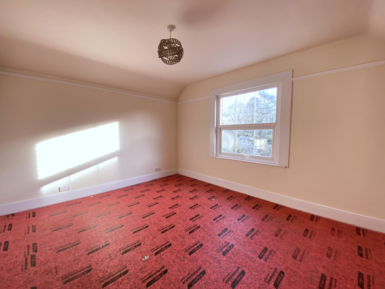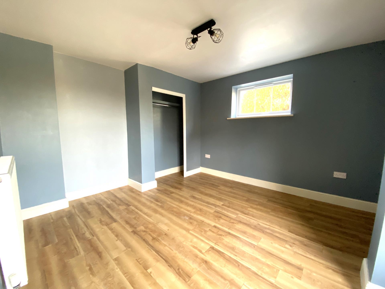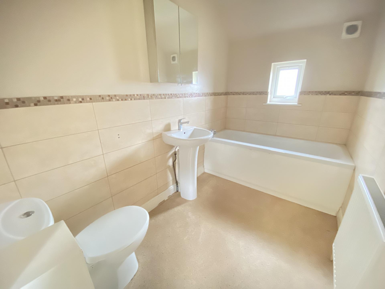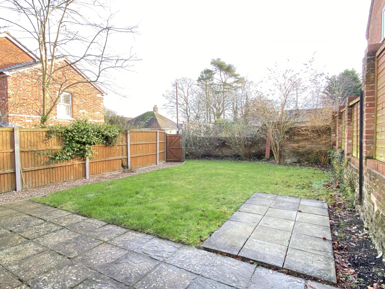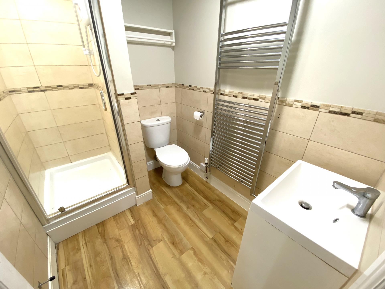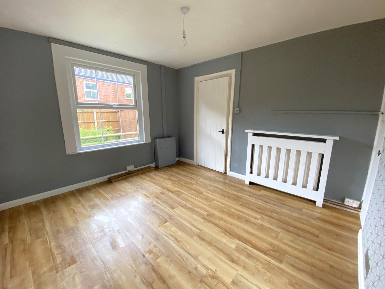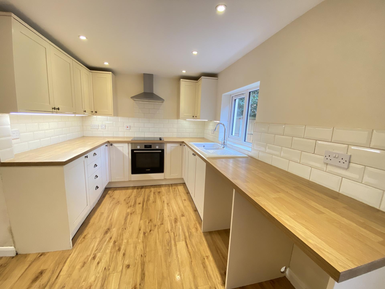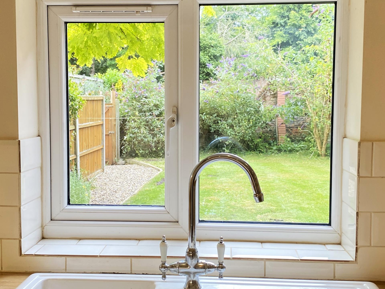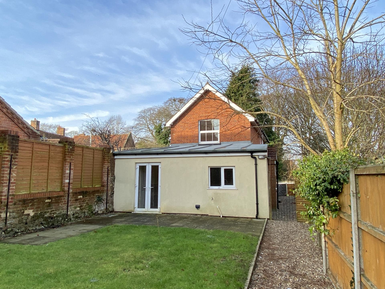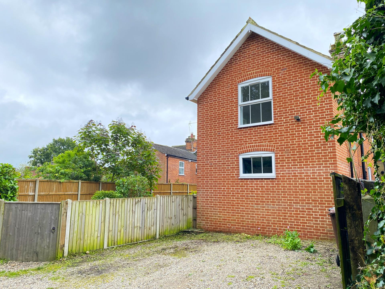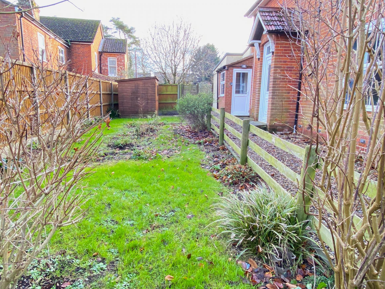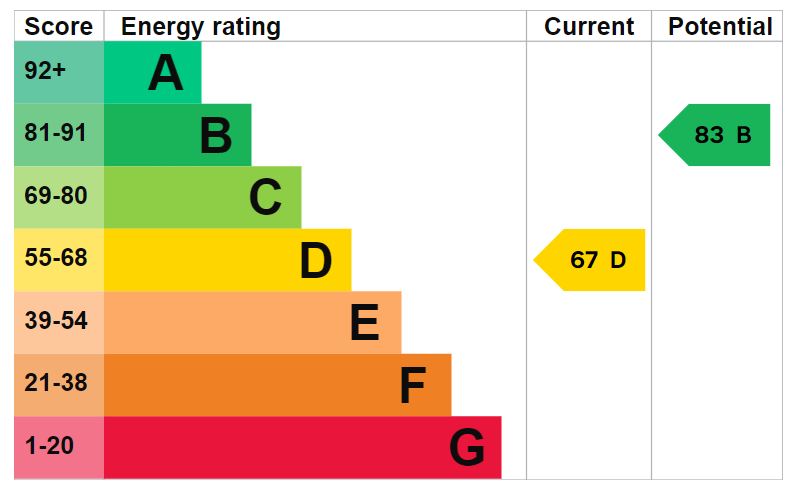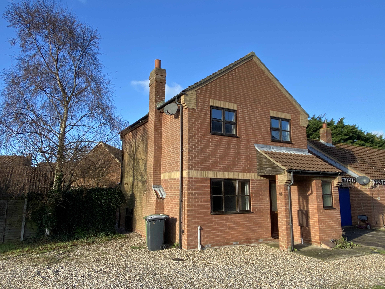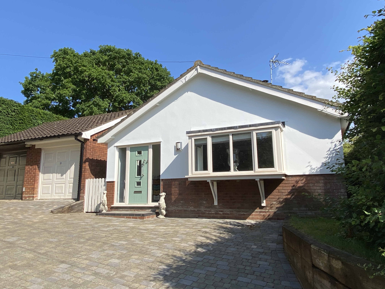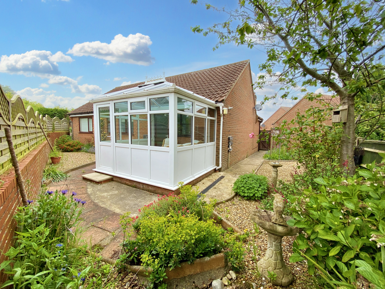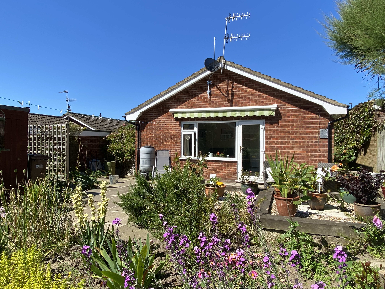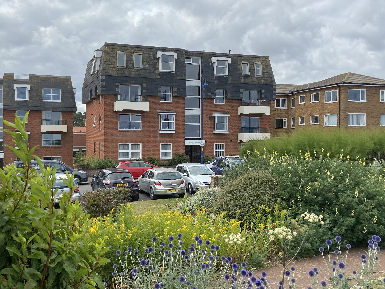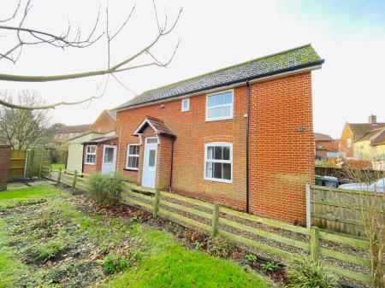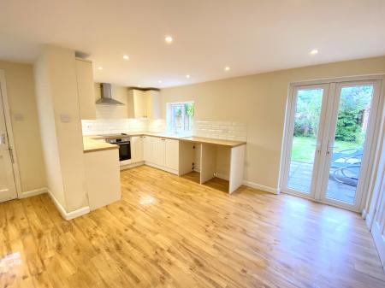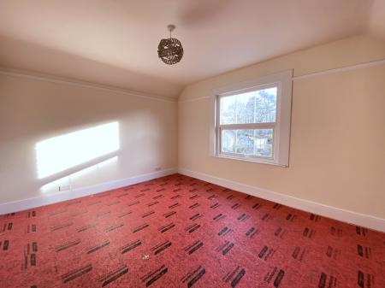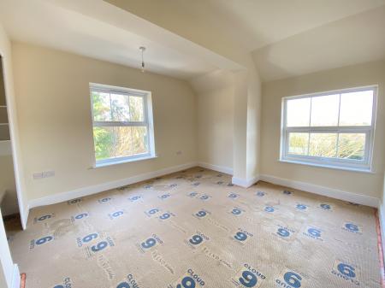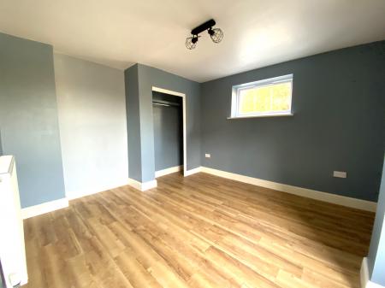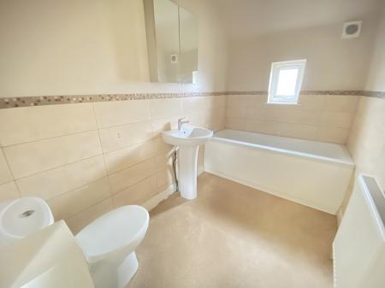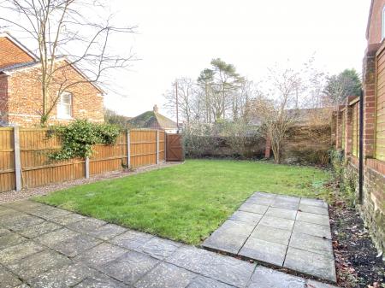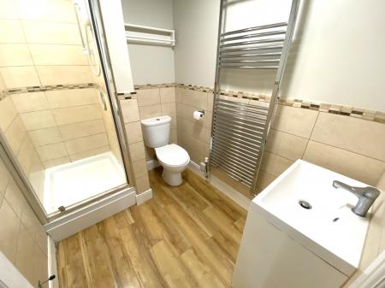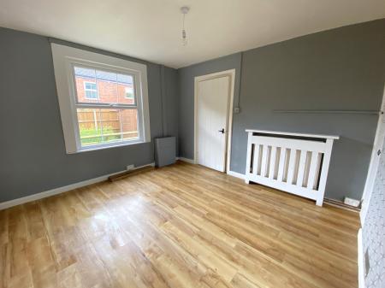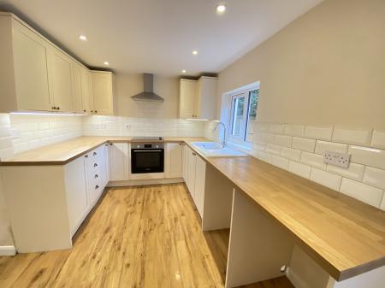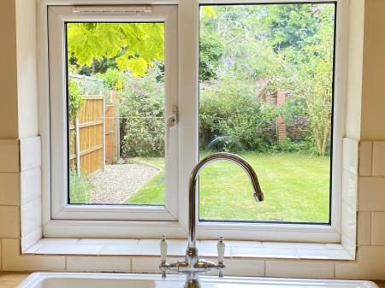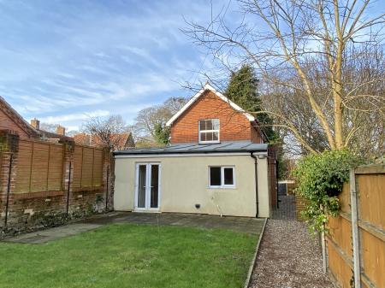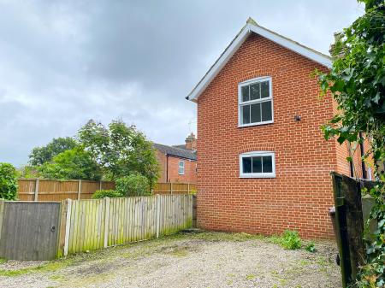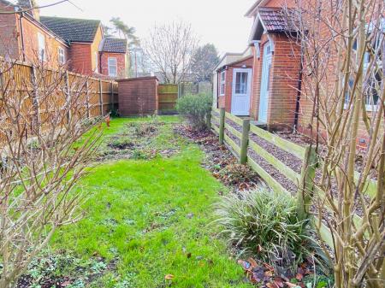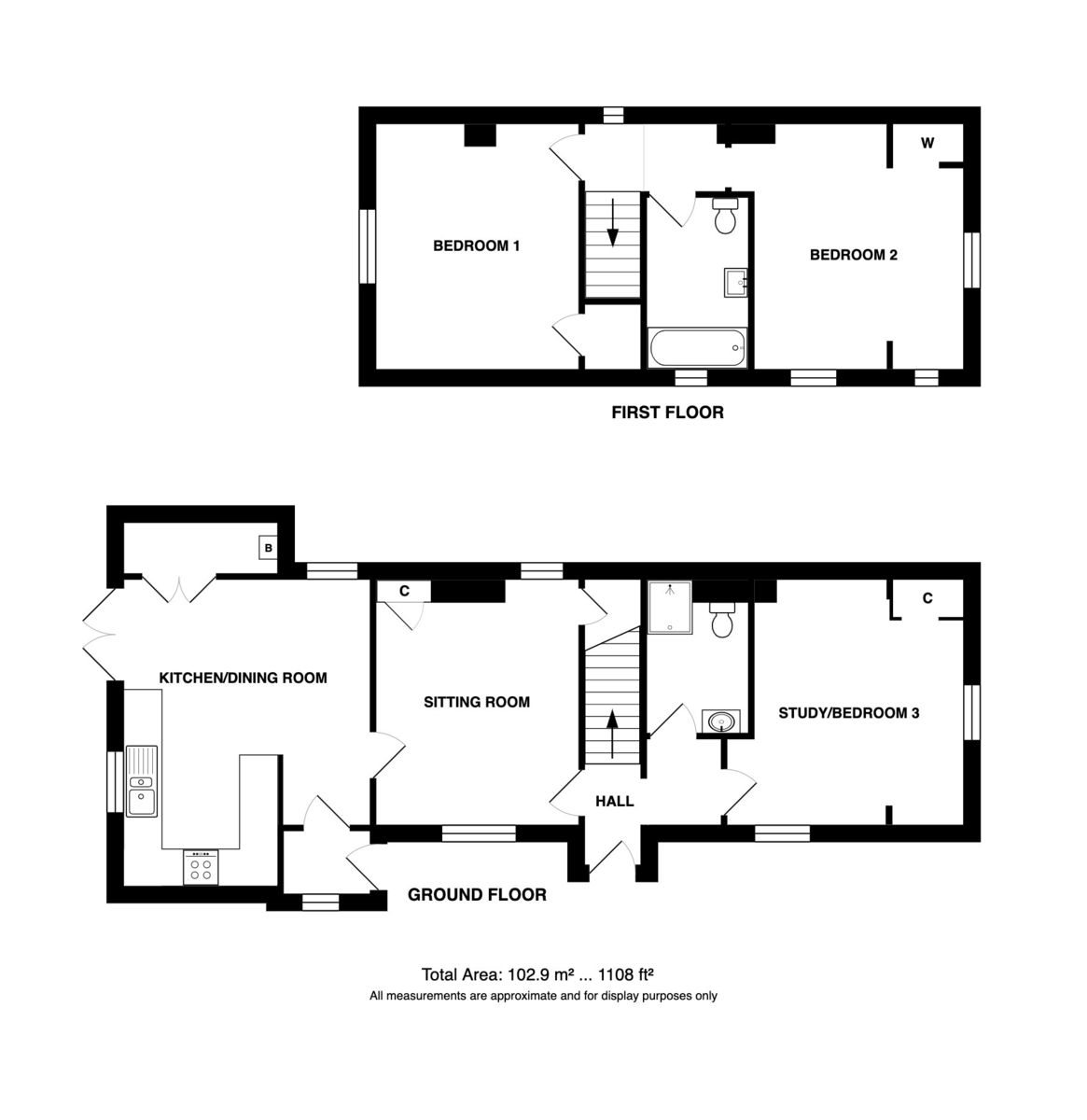- Town centre location
- Excellent market town amenities
- Secluded position
- Off-road parking
- Private gardens
- Gas central heating & double glazing
- Modern Family kitchen/dining room
- Flexible 2/3 bedroom accommodation
- Spacious bathroom and ground floor cloaks/shower room
- No onward chain
3 Bedroom Detached House for sale in Norwich
Location Discover the Charm of Aylsham: A Perfect Blend of Heritage and Modern Living
Nestled in the heart of Norfolk, Aylsham is a charming and idyllic town with a National Trust Market Place, offering prospective homebuyers a perfect mix of historical charm and modern conveniences. With its narrow streets and Georgian architecture, Aylsham exudes timeless appeal, creating a picturesque setting for a peaceful and fulfilling lifestyle.
Central Aylsham offers a range of local services to meet the diverse needs of its residents. The town center is adorned with quaint shops, boutiques, and traditional pubs, providing a delightful shopping and dining experience. Residents can enjoy the local market, featuring fresh produce and artisanal goods, which contributes to a vibrant community atmosphere.
For outdoor enthusiasts, the Bure Valley Railway offers a scenic journey through the picturesque Norfolk countryside, while the nearby Blickling Estate boasts extensive gardens and walking trails.
With convenient access to essential amenities such as healthcare facilities and public transportation, Aylsham perfectly balances the tranquility of rural living with the conveniences of modern life. This makes it an appealing destination for homebuyers seeking a harmonious blend of heritage and contemporary comfort.
Description A Rare Gem in the Heart of Town. Discover the charm of this unique and secluded detached cottage, perfectly nestled in the town centre. This exceptional property offers generous gardens and convenient off-street parking, making it a true standout.
The attractive gardens, located to the front and side of the house, provide an excellent recreational outdoor space. Whether you're hosting a garden party or enjoying a quiet afternoon, these gardens are perfect for all your outdoor activities.
The property has been thoughtfully extended to offer generous and flexible living spaces, along with scope to further improve and add value. In brief, the accommodation comprises an entrance lobby, sitting room, open plan kitchen/dining room with French doors opening into the main garden, lobby with stairs, cloaks/shower room and a good size adjacent room which would make an excellent study, 2nd sitting room or 3rd double bedroom if required. The first floor landing leads to 2 double bedrooms and a good size family bathroom. The property also benefits from gas central heating and sealed unit double glazing.
The accommodation comprises:-
Entrance Lobby
Sitting Room 13' 4" x 11' (4.06m x 3.35m) Radiator, wood effect vinyl floor, uPVC sealed unit double glazed windows to front and rear, built-in understair cupboard
Kitchen/Breakfast Room 16' 8" x 13' 5" (5.08m x 4.09m) White glazed 1.5 bowl sink unit inset to beech effect worktops, fitted shaker style base units, drawer chest and wall mounted cupboards, built-in electric oven and 4 ring ceramic hob with chimney style hood above, tiled splashbacks, inset ceiling lights, uPVC sealed unit double glazed windows and French doors opening to the main garden, built-in double cloaks cupboard housing Baxi wall mounted gas fired boiler, wood effect vinyl floor.
Lobby 2nd front entrance door, stairs to the first floor.
Cloaks/Shower Room 6' 8" x 5' 5" (2.03m x 1.65m) White 3 piece suite comprising recessed tiled shower cubicle with electric independent shower unit, low level w.c. and wash basin with cabinet beneath chrome ladder radiator, extractor fan, tiled splashbacks, wood effect vinyl floor.
Bedroom/Study 11' 4" x 13' 4" (3.45m x 4.06m) Radiator, wood effect vinyl floor, uPVC sealed unit double glazed window, built in storage area. This room would make an excellent 2nd sitting room if required.
Landing uPVC sealed unit double glazed window.
Bedroom 1 13' 1" x 11' 1" (3.99m x 3.38m) Radiator, uPVC sealed unit double glazed window, picture rail, built-in over stairs cupboard.
Bedroom 2 12' 7" x 11' 4" (3.84m x 3.45m) Radiator, uPVC sealed unit double glazed window, built-in cupboard, cast iron fireplace (blocked)
Bathroom 9' 4" x 5' 6" (2.84m x 1.68m) White 3 piece suite comprising panelled bath, low level wc and pedestal wash basin, radiator, half ceramic tiled walls, fitted vinyl flooring, uPVC sealed unit double glazed window, extractor fan.
Outside The property has a shared access from White Hart Street which leads to 2 parking spaces beside the house and a further space at the end of the garden, with a gated shingle path leading to the front of the house.
The property also enjoys a mature-walled frontage to Town Lane, where there is a discreet pedestrian gate opening to the main garden. The main garden is mainly lawned with an extensive paved patio adjacent to the kitchen/dining room, enclosed by timber fencing on either side.
In front of the house there is a pleasant informal cottage garden with a railed timber fence, stocked with traditional flowering plants, grassed areas and plants and a timber garden shed.
Services Mains gas, water electricity and drainage are available.
Local Authority/Council Tax Broadland District Council, Thorpe Lodge, 1 Yarmouth Road, Norwich, NR7 0DU
Tel: 01603 431133
Tax Band: C; Subject to potential review upon sale.
.
EPC Rating The Energy Rating for this property is D. A full Energy Performance Certificate available on request.
Important Agent Note Intending purchasers will be asked to provide original Identity Documentation and Proof of Address before solicitors are instructed.
We Are Here To Help If your interest in this property is dependent on anything about the property or its surroundings which are not referred to in these sales particulars, please contact us before viewing and we will do our best to answer any questions you may have.
Property Ref: 57482_101301038551
Similar Properties
4 Bedroom Detached House | Guide Price £300,000
Nestled at the end of a cul-de-sac, this established detached family home offers great potential for modernisation and i...
3 Bedroom Detached House | Guide Price £300,000
A modern detached house with garage and open fire, on a generous plot, with excellent potential for updating and improve...
2 Bedroom Detached Bungalow | Guide Price £300,000
A superbly appointed detached bungalow, situated on a private road, on the edge of a sought after village, currently use...
3 Bedroom Detached Bungalow | Guide Price £315,000
Guide price £315,000 - £325,000 - Detached bungalow in a popular coastal location and close to excellent local amenities...
2 Bedroom Detached Bungalow | Guide Price £320,000
A well presented, detached bungalow, situated within a short stroll of the local shop, bus stop and beautiful woodland o...
2 Bedroom Ground Floor Flat | Guide Price £325,000
A well-presented, ground floor apartment offering views over the gardens of The Leas, to the sea. Offered with no onward...
How much is your home worth?
Use our short form to request a valuation of your property.
Request a Valuation


