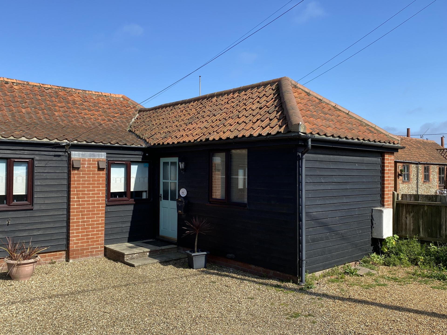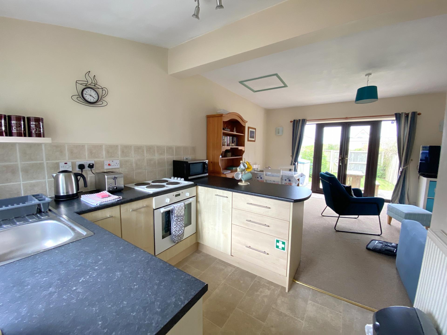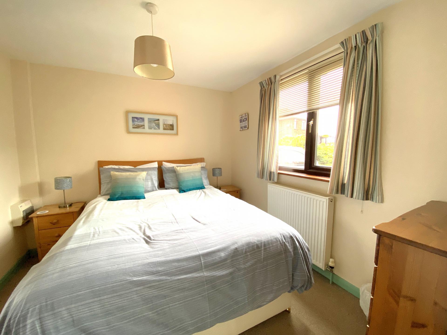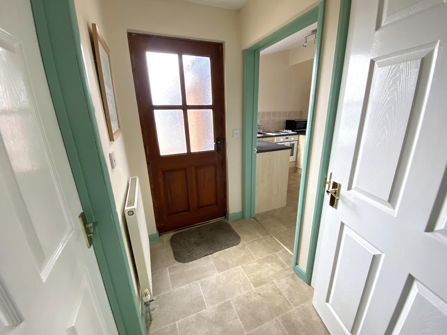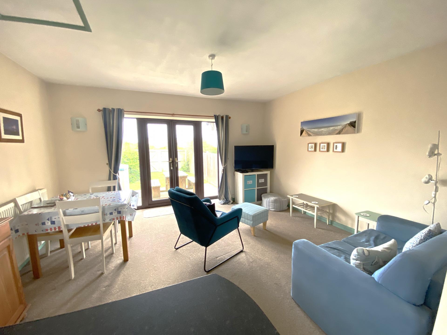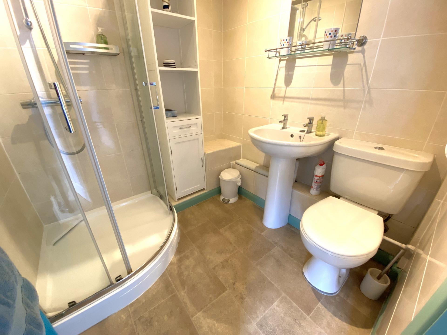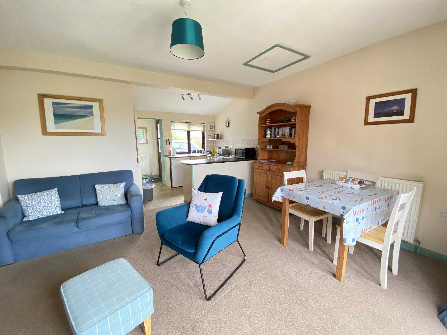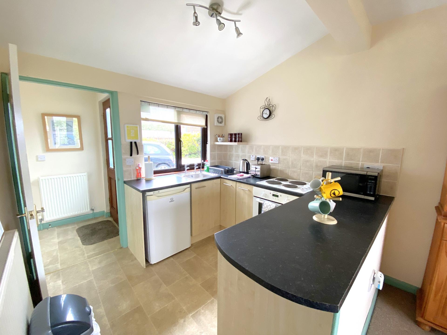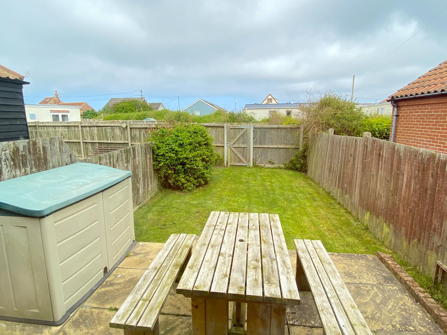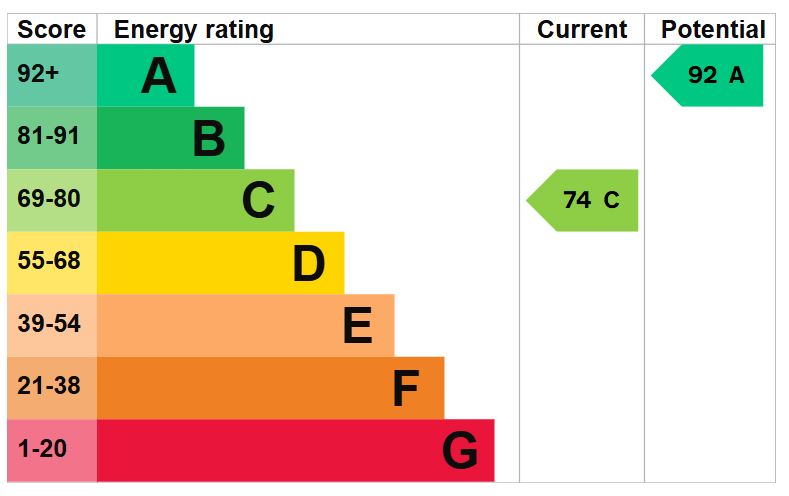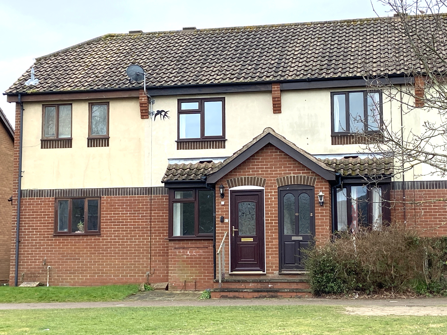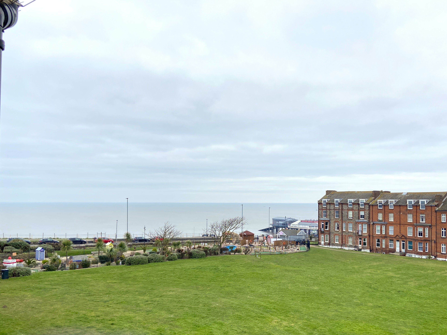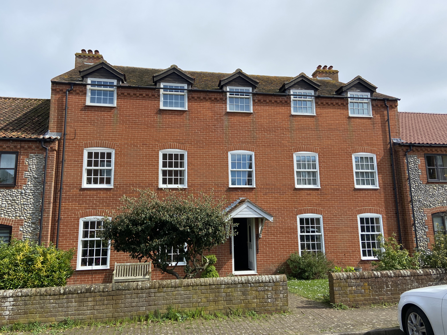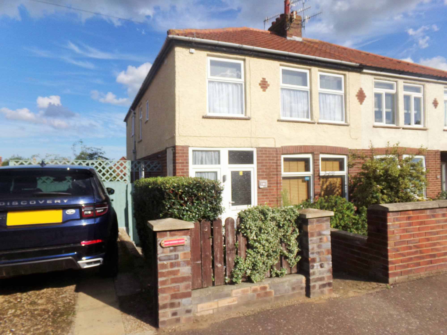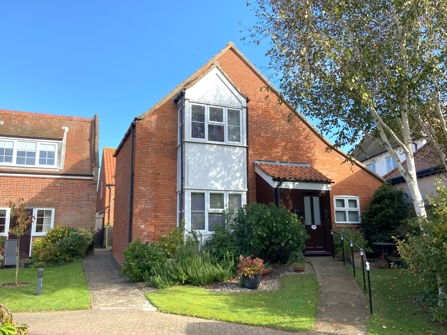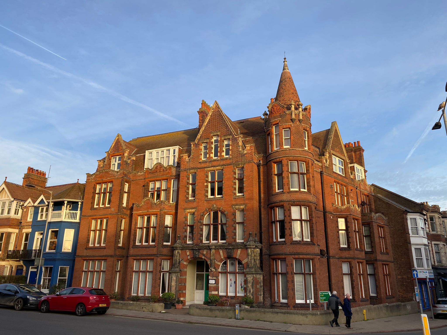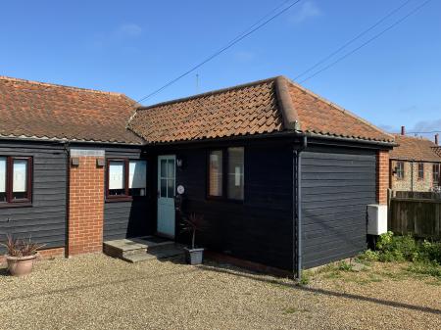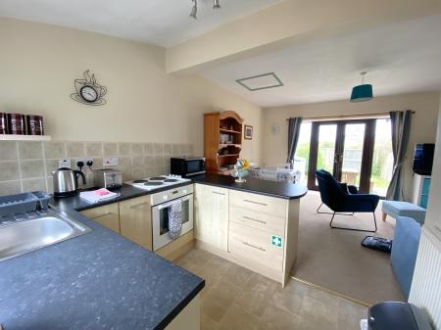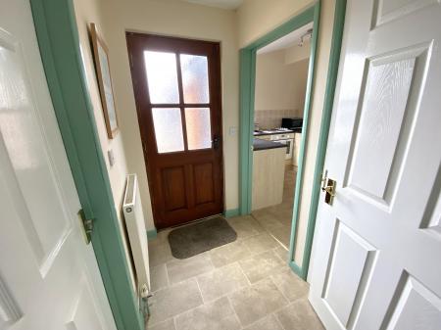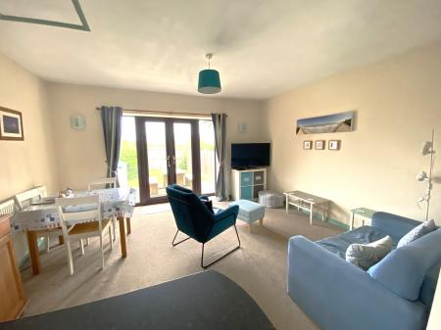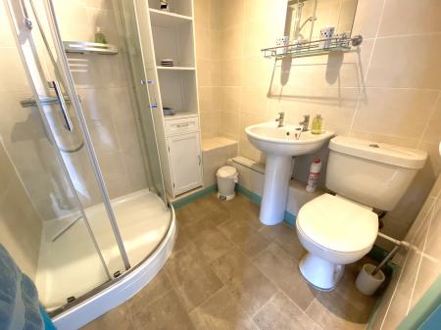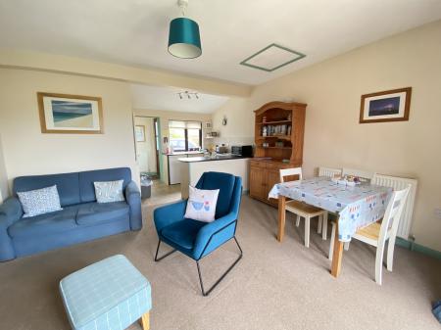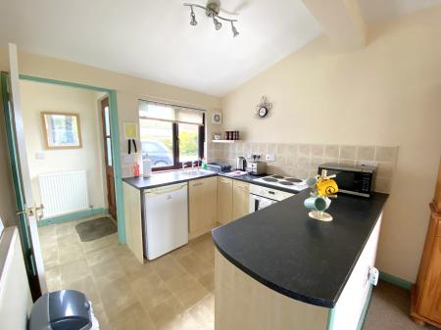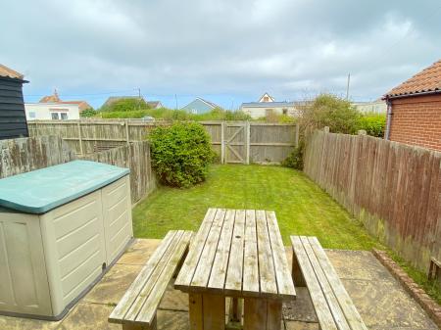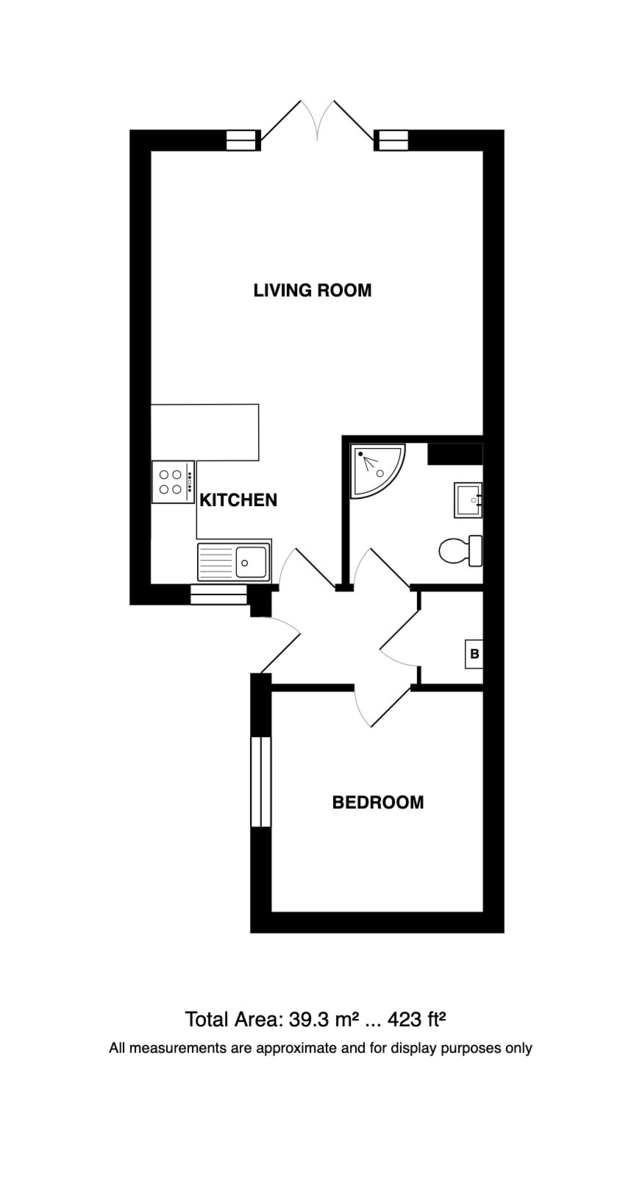- Coastal village location
- Close to the Beach
- Village amenities
- Off road parking space
- Open Plan Living Room and Kitchen
- Modern Shower room
- Additional garden included
- Gas central heating
- uPVC sealed unit double glazing
- No onward chain
1 Bedroom Semi-Detached Bungalow for sale in Norwich
Location Bacton is a coastal village situated in North East Norfolk, between the larger villages of Mundesley and Happisburgh, just 4.5 miles from the market town of North Walsham and 7 miles from Stalham, both of which have excellent shopping facilities including supermarkets and a wide range of other services. The centre of the Norfolk Broads at Wroxham is just 12 miles, where there is a rail connection and the city of Norwich is just 19 miles distant. Bacton and adjoining Walcott have a couple of local shops, cafes and a fish and chip shop but is most famous for its sandy beach which is accessible, literally just around the corner from the property.
Description This semi-detached bungalow has been cleverly converted from an outbuilding with of timber framed construction with a traditional Norfolk pantile roof creating a light and bright home with an open plan living room/kitchen which would make a great place to live or a fantastic holiday home within easy reach of the beach.
In brief, the accommodation comprises a Reception hall off which leads the kitchen, with open plan living area beyond with French doors opening into the rear garden. Also off the reception hall is a large cupboard, modern shower room and double bedroom. At the front there is gravel parking space in front of the bungalow and a garden at the rear. Also included in the sale is an additional piece of land which extends approximately 42' immediately behind the garden.
Reception Hall Glazed entrance door, cushion vinyl flooring, built-in cupboard housing gas fired boiler.
Kitchen 8' 6" x 6' 3" (2.59m x 1.91m) Stainless steel single drainer sink unit inset to laminate roll edge worktop, fitted light timber effect fronted fitted units comprising base units and drawer chest, built-in electric oven and 4 ring electric hob, open plan to living room.
Living Room 12' 9" x 12' 8" (3.89m x 3.86m) Radiator, fitted carpet, uPVC sealed unit double glazed window and French doors to rear garden.
Bedroom 9' 10" x 9' 5" (3m x 2.87m) Radiator, fitted carpet, uPVC sealed unit double glazed window.
Shower Room 6' x 5' 11" (1.83m x 1.8m) White 3 piece suite comprising tiled quadrant corner shower cubicle with sliding curved glass screen low level w.c. and pedestal wash basin, ceramic tiled floor, chrome ladder radiator.
Outside Gravel frontage providing parking space.
Rear garden with paved patio and lawned garden beyone enclosed by timber fencing.
Also included in the sale is an additional piece of land which extends approximately 42', immediately behind the current garden. Purchasers will be responsible for opening up/fencing this additional portion of the garden.
Services Mains Gas water electricity and drainage are available.
Local Authority/Council Tax The property is not currently eligible for Council Tax.
Previously listed at Band A.
EPC Rating The Energy Rating for this property is C. A full Energy Performance Certificate available on request.
Important Agent Note Intending purchasers will be asked to provide original Identity Documentation and Proof of Address before solicitors are instructed.
We Are Here To Help If your interest in this property is dependent on anything about the property or its surroundings which are not referred to in these sales particulars, please contact us before viewing and we will do our best to answer any questions you may have.
Property Ref: 57482_101301038630
Similar Properties
1 Bedroom Terraced House | Guide Price £180,000
A well-presented, mid-terraced house, built by Norfolk Homes, with a lovely open vista over the green.
2 Bedroom Apartment | Guide Price £180,000
A generous second floor apartment with modern, contemporary decor, overlooking Evington Lawns and with superb views of t...
2 Bedroom Apartment | Guide Price £180,000
A beautifully presented, top floor apartment, offering lovely views towards the church and the sea and situated within y...
2 Bedroom Apartment | Guide Price £200,000
Bright & airy space, SEA VIEWS, off street PARKING, private entrance and a DELIGHTFUL 85' REAR GARDEN are just not what...
2 Bedroom Detached House | Guide Price £200,000
A unique opportunity to acquire a detached house, situated within a retirement village for the over 55’s, in this popula...
2 Bedroom Apartment | Offers in region of £200,000
Impressive top floor flat with original staircase, rooftop views, spacious living, and OFF STREET PARKING - Your Dream H...
How much is your home worth?
Use our short form to request a valuation of your property.
Request a Valuation

