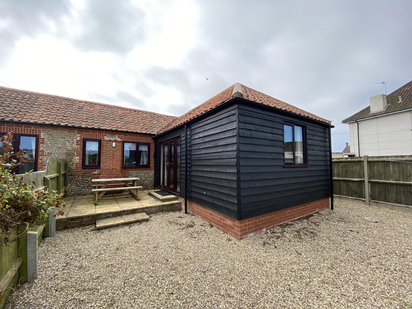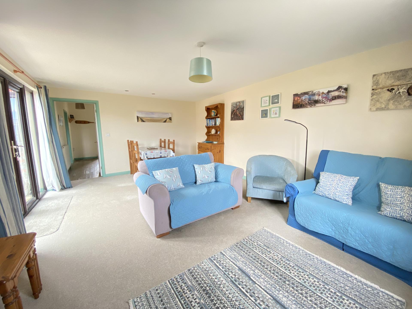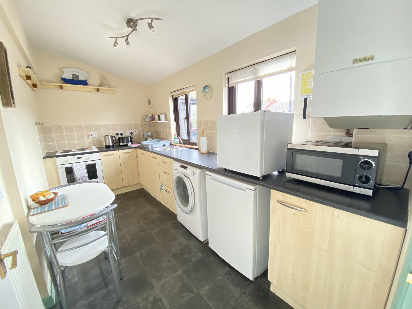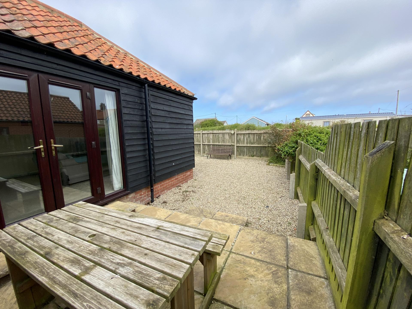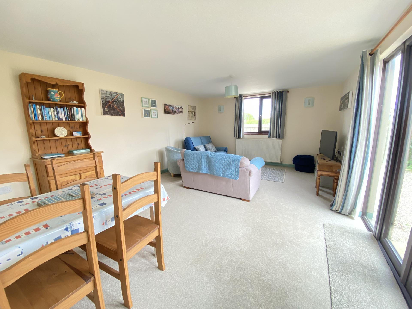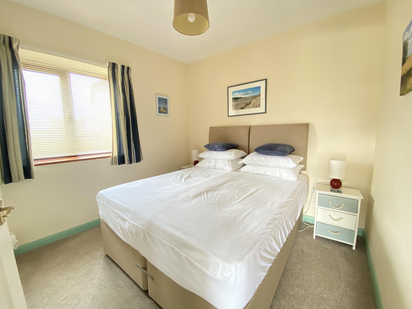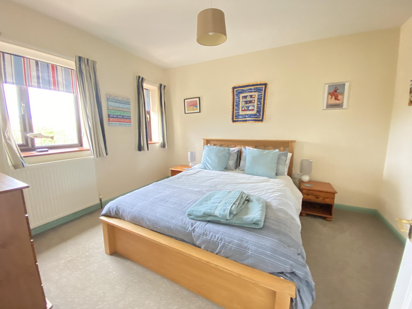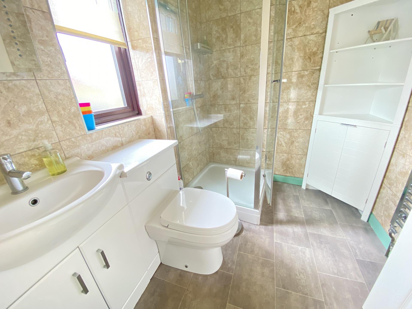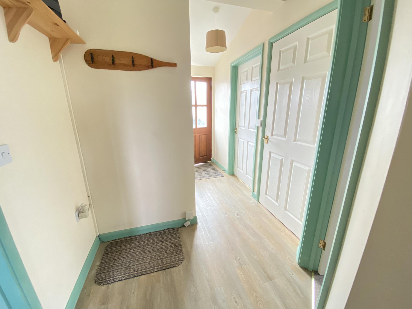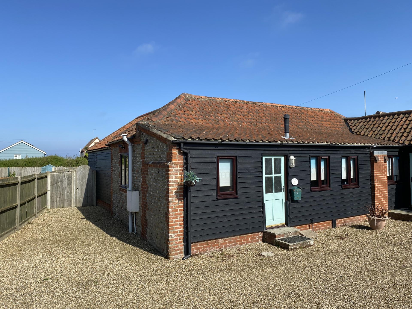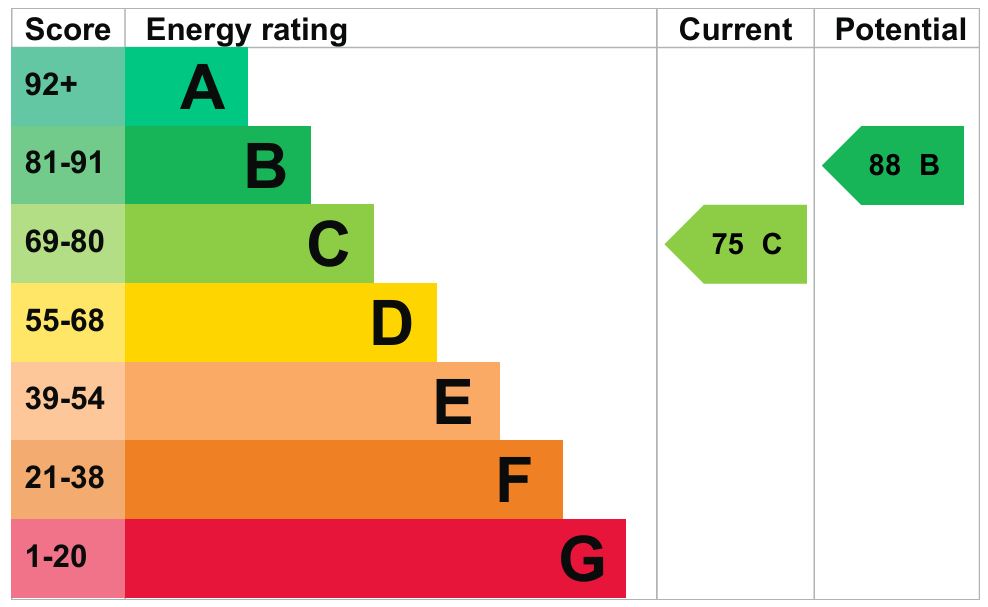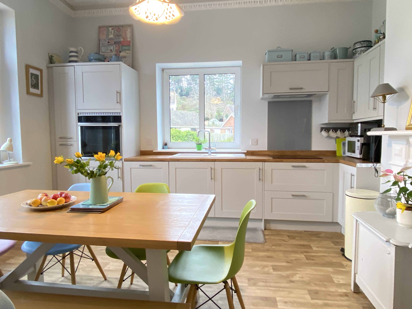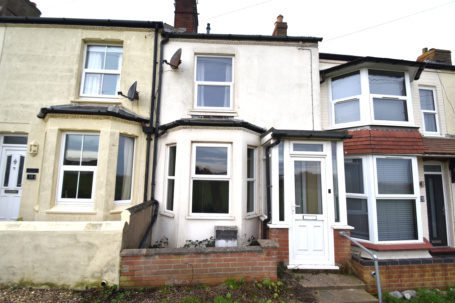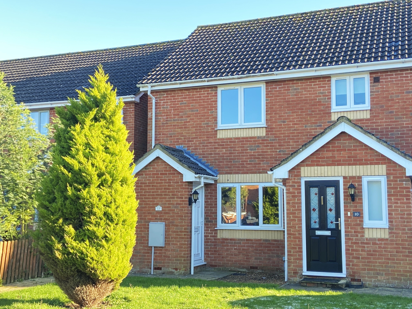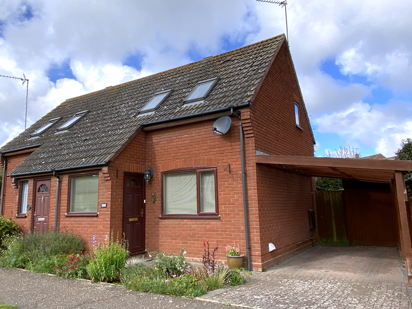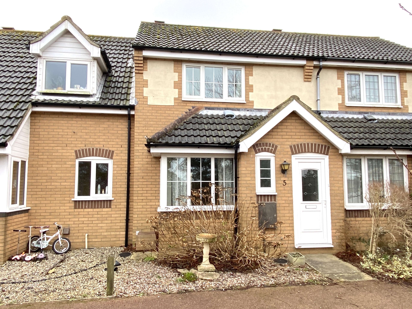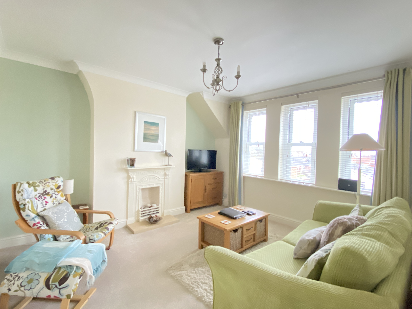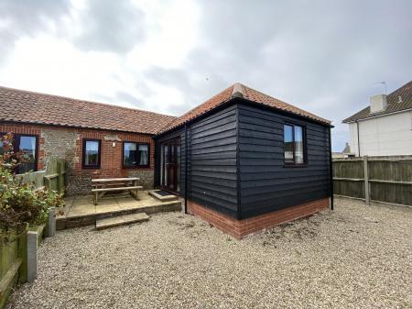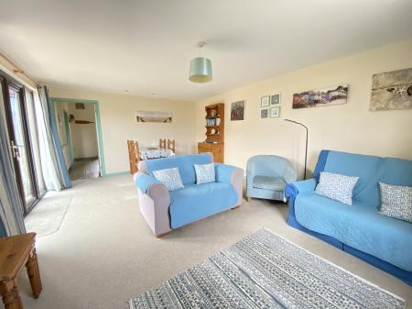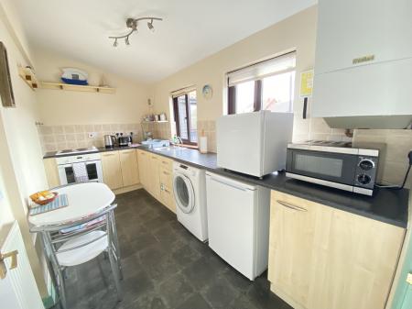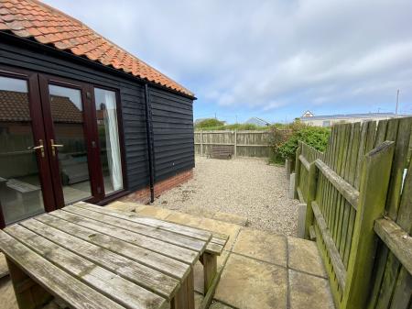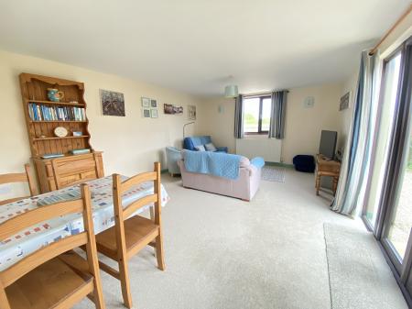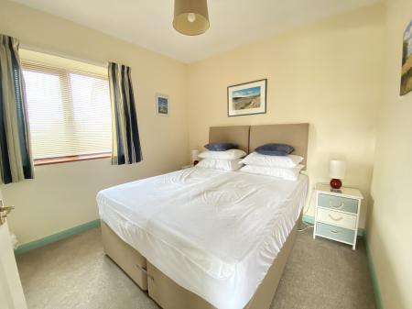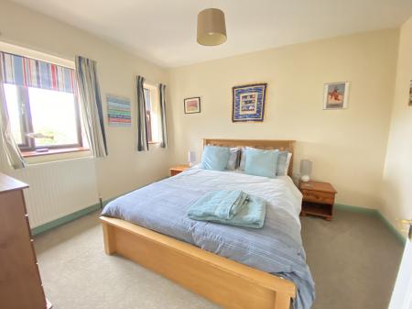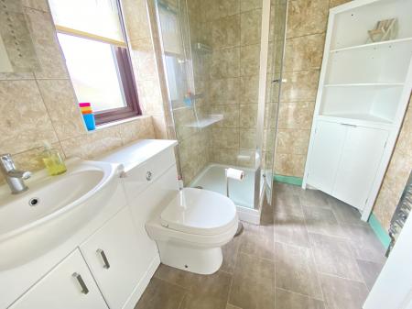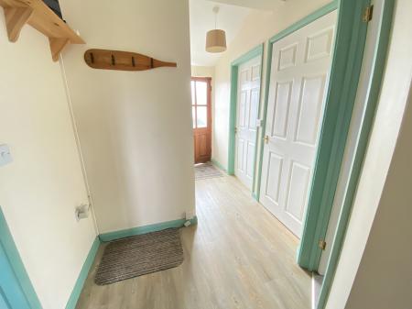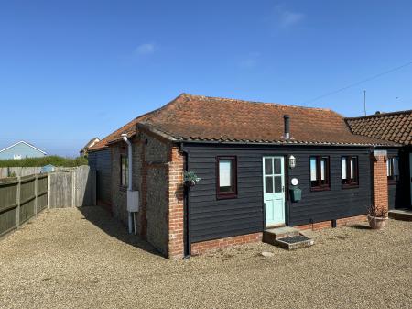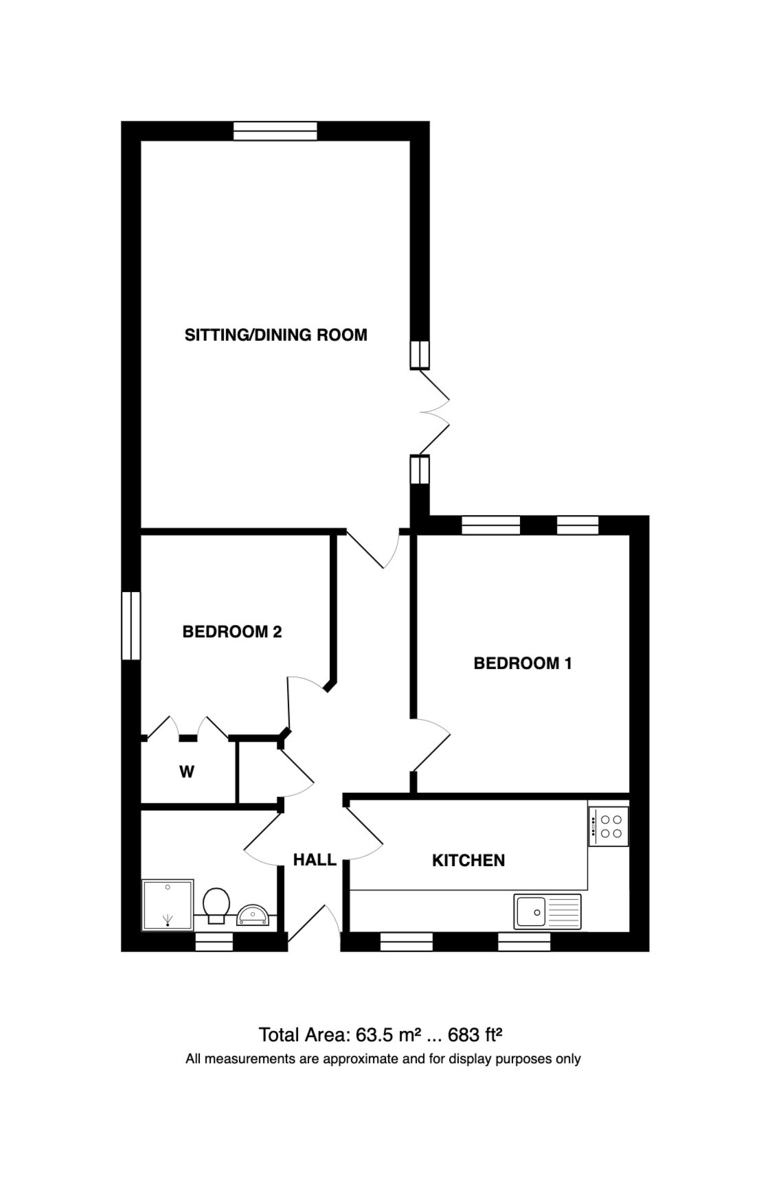- Coastal village location
- Tradtional exterior
- Off-road parking
- Easy maintenance garden with patio
- Gas central heating
- Sealed unit double glazing
- 2 double size bedrooms
- Generous sitting/dining room
- No onward chain
2 Bedroom Semi-Detached Bungalow for sale in Norwich
Location Bacton is a coastal village located in North East Norfolk, nestled between the larger villages of Mundesley and Happisburgh. Just 4.5 miles from the bustling market town of North Walsham and 7 miles from Stalham, both offering excellent shopping facilities, including supermarkets and a variety of other services. The heart of the Norfolk Broads at Wroxham is only 12 miles away, where you'll find a rail connection to the surrounding areas, and the vibrant city of Norwich is a mere 19 miles from the village.
Bacton, along with neighboring Walcott, boasts a selection of local shops, charming cafés, and a traditional fish and chip shop. However, the true gem of this coastal village is its stunning sandy beach, which is literally just around the corner from the property, offering the perfect seaside escape. Whether you're seeking tranquility or adventure, Bacton provides an idyllic setting for coastal living.
Description This delightful semi-detached bungalow is an attractive conversion of original outbuildings, thoughtfully enhanced with modern timber-framed additions in keeping with the traditional Norfolk style. Featuring black shiplap cladding and a pantile roof, the property perfectly blends rustic charm with contemporary design.
Inside, the well-laid-out accommodation benefits from gas central heating and sealed unit double glazing for comfort and energy efficiency. The layout includes a welcoming hall, a spacious sitting/dining room, a fitted kitchen, modern shower room, and two generously sized double bedrooms.
With its blend of traditional aesthetics and modern conveniences, this property is ideal as a first home or a peaceful coastal retreat.
Entrance Hall Wood effect fitted floor, radiator, built-in cupboard.
Sitting/Dining Room 16' 6" x 12' 10" (5.03m x 3.91m) Radiator, fitted carpet, uPVC sealed unit double glazed window and matching French doors to patio and garden, inset lighting to dining area.
Kitchen 13' 4" x 6' 4" (4.06m x 1.93m) Stainless steel single drainer sink unit inset to laminate worktop, light timber effect fronted fitted units comprising base units and drawer chest, radiator, wall mounted gas fired boiler.
Bedroom 1 12' 3" x 10' 2" (3.73m x 3.1m) Radiator, fitted carpet, uPVC sealed unit double glazed windows.
Bedroom 2 9' x 9' 6" (2.74m x 2.9m) plus built-in double wardrobe Radiator, fitted carpet, uPVC sealed unit double glazed window.
Shower Room 6' 6" x 5' 10" (1.98m x 1.78m) White 3 piece suite comprising tiled corner shower cubicle with chrome mixer shower, wc with concealed cistern and vanity basin with tiled splashback, chrome ladder radiator, uPVC sealed unit double glazed window, extractor fan.
Outside Enclosed rear garden with raised paved patio area and steps down to a larger garden area which is gravelled for ease of maintenance.
Frontage which is gravelled for access and parking, including space to the left and adjacent to the front boundary.
Services Mains gas water electricity and drainage are available.
Local Authority/Council Tax North Norfolk District Council
Not currently banded for Council Tax. Previously band B.
EPC Rating The Energy Rating for this property is C. A full Energy Performance Certificate available on request.
Important Agent Note Intending purchasers will be asked to provide original Identity Documentation and Proof of Address before solicitors are instructed.
We Are Here To Help If your interest in this property is dependent on anything about the property or its surroundings which are not referred to in these sales particulars, please contact us before viewing and we will do our best to answer any questions you may have.
Property Ref: 57482_101301038629
Similar Properties
2 Bedroom Apartment | Guide Price £200,000
This elegant apartment, once the show flat of this prestigious complex exclusively for the over 55’s, resides in the Sou...
2 Bedroom Terraced House | £200,000
A bay fronted Edwardian mid terraced house occupying an elevated position overlooking a field with sea views beyond requ...
2 Bedroom Semi-Detached House | Guide Price £200,000
A well presented semi-detached house situated within a short stroll of the local schools and shops, offered for sale wit...
1 Bedroom Semi-Detached House | Guide Price £230,000
A beautifully appointed, semi-detached house, situated within a short stroll of Holt Country Park. An ideal home for a c...
2 Bedroom Terraced House | Guide Price £230,000
A well presented house, conveniently situated close to the schools with a westerly aspect and views over the playing fie...
2 Bedroom Apartment | Guide Price £230,000
A superb, stylish and well appointed top floor apartment in a prized position just to the south of the town centre, with...
How much is your home worth?
Use our short form to request a valuation of your property.
Request a Valuation

