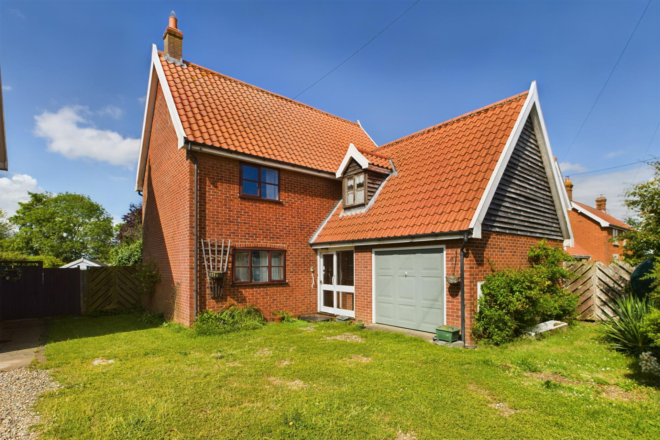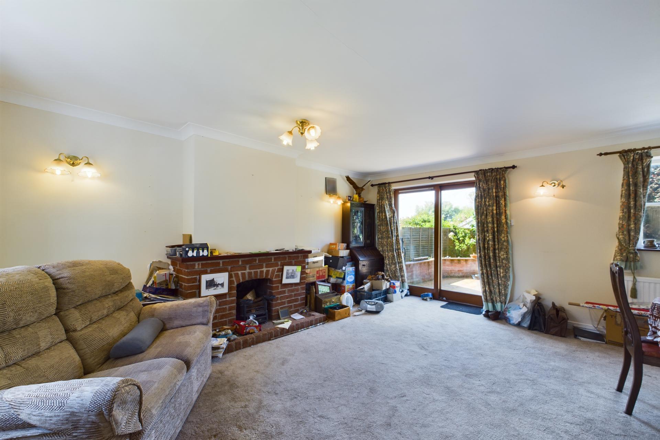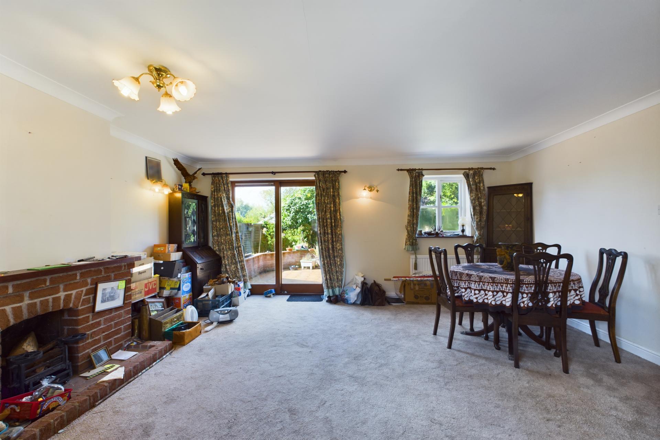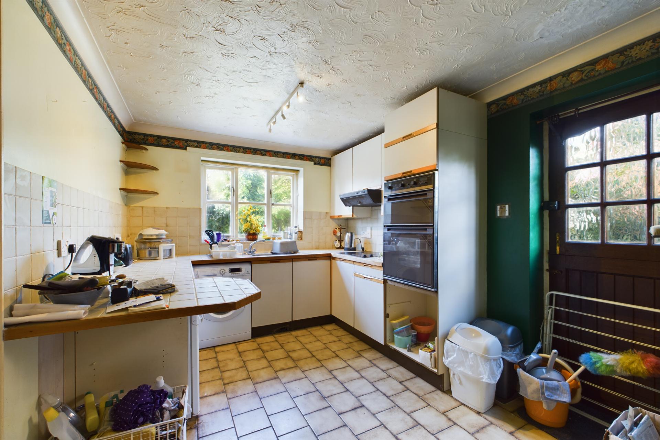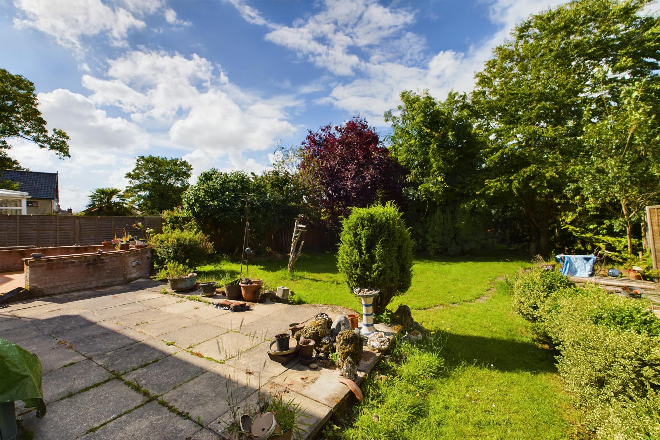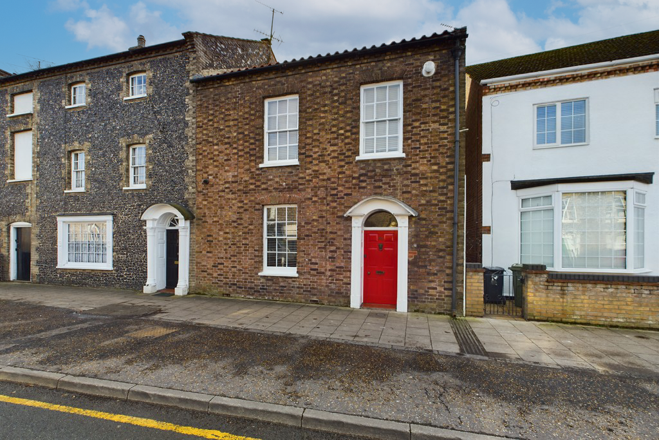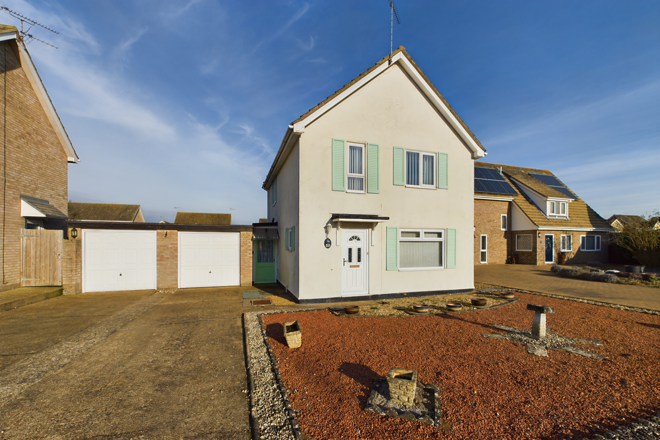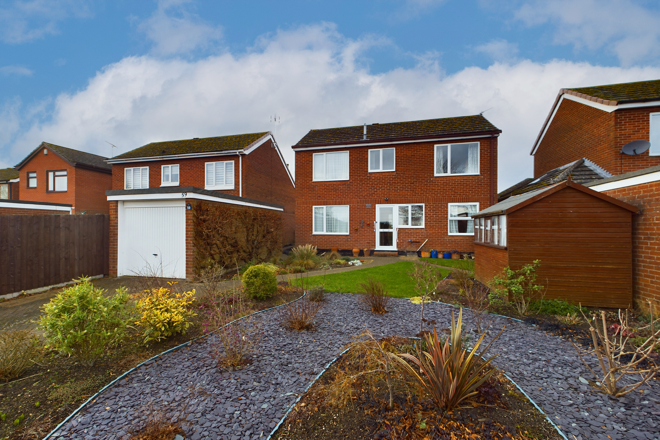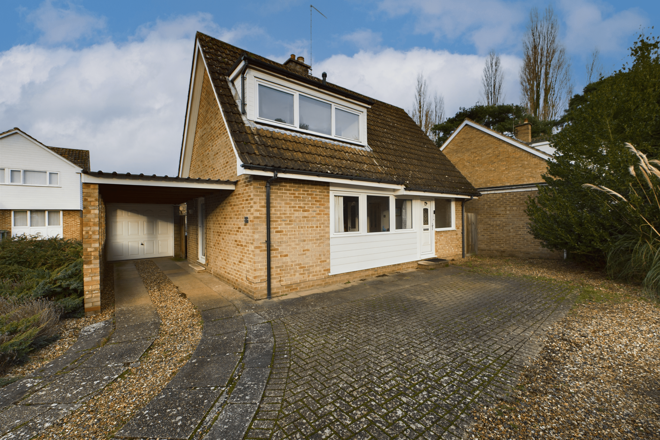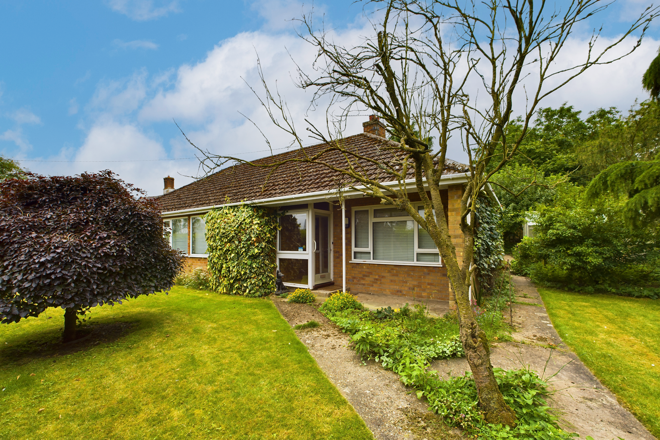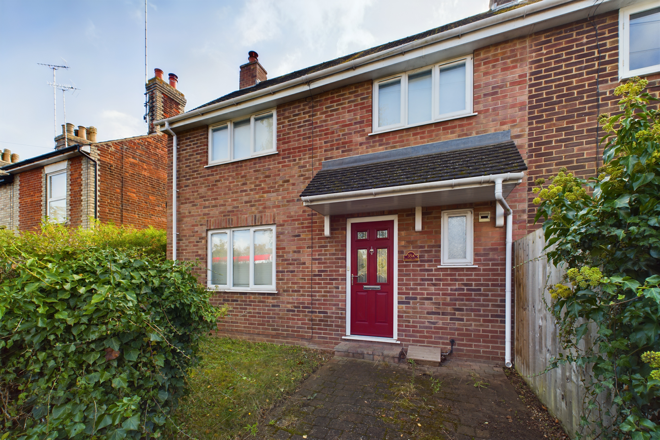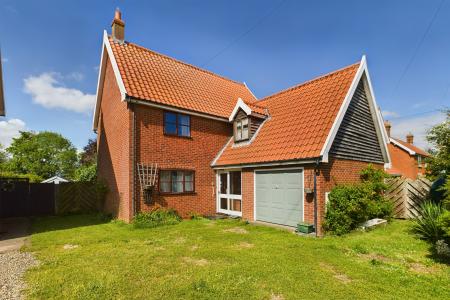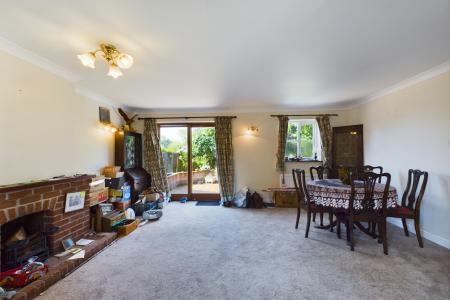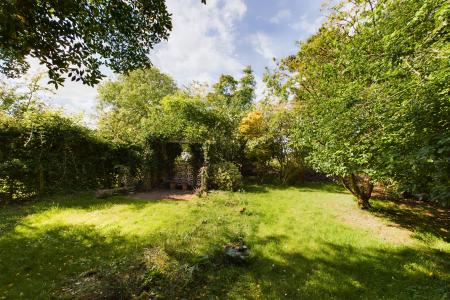- Three bedroom detached house
- Sought after village location
- Opportunity for a purchaser to add their own stamp
- Larger than average rear garden
- Modernisation required
- Downstairs WC
- Oil fired central heating
- Garage & off-road parking
- Offered on a 'chain free' basis!
- Viewings are highly advised to appreciate the space on offer!
3 Bedroom Detached House for sale in Norwich
SITUATION LOCATION Chilterns are pleased to bring this three bedroom detached home situated in the sought after village of Banham to the market. The property offers a purchaser the opportunity to be able to add their own stamp and make it the ideal family home. The grounds of the property are larger than average and a viewing is highly recommended to appreciate the space and potential there is on offer here!
Banham is a popular and well-served village in the county of Norfolk, located 7 miles north of Diss, 12 miles east of Thetford and 20 miles southwest of Norwich. It is home to Banham Zoo, a private collection open to the public for more than 40 years, which houses over 2000 animals. The population is approximately 1500.
The village offers facilities including a public house, school and church, with the local towns of Attleborough and Diss a short drive from the property offering a wider range of amenities including; major supermarket chains, a selection of restaurants and educational facilities, with the added benefit of Diss train station providing travel links to London Liverpool Street. The city of Norwich with its vibrant cafe culture, a superb shopping experience and laid-back way of life under those big Norfolk skies is a short drive away.
ENTRANCE PORCH Brick built, tiled flooring, glazed door with side panel to front, access to entrance hall.
ENTRANCE HALL Access to ground floor accommodation, tiled flooring, radiator, under stairs storage cupboard.
LOUNGE open fireplace with brick surround, fitted carpet, double aspect room with wood effect sealed unit double glazed window to front and rear, wood effect sealed unit double glazed sliding door leading to paved patio area, two radiators.
KITCHEN Fitted with a range of base and wall mounted kitchen units with work surfaces over incorporating single drainer sink unit with mixer tap over, built in electric oven and hob with extractor fan over, space and plumbing for washing machine, space for undercounter fridge, stable style wooden door to side, wood effect sealed unit double glazed window to rear, tiled flooring, radiator.
WC Two piece suite comprising; WC, wash basin, tiled flooring, sealed unit double glazed window to side, radiator.
LANDING Glazed window to front, doors to all first floor accommodation, access to loft space, fitted carpet, radiator.
BATHROOM Three piece suite comprising; WC, wash basin, shower cubicle with shower over, sealed unit frosted glass window to side, built in cupboard housing hot water cylinder, part tiled walls, vinyl flooring, radiator.
BEDROOM ONE Wood effect sealed unit glazed windows to front and rear, fitted carpet, two radiators.
BEDROOM TWO Wood effect sealed unit glazed window to rear, fitted carpet, radiator.
BEDROOM THREE Wood effect sealed unit glazed window to rear, fitted carpet, radiator.
OUTSIDE To the front the garden is mainly laid to lawn with driveway leading to garage.
The mature rear garden is laid mainly to lawn with trees, shrubs and hedges to borders. There is a paved patio area and the rear is fully enclosed by wooden fencing with access down the side of the property. The property must be viewed to appreciate the size of the garden and the plot.
SERVICES Mains water and electricity are connected. Oil fired central heating to radiators.
EPC EPC TBC.
COUNCIL TAX Band D.
Property Ref: 58290_100335012238
Similar Properties
3 Bedroom End of Terrace House | £300,000
This charming three bedroom Grade II listed Georgian home is situated ideally within the town centre, in walking distanc...
3 Bedroom Detached House | £290,000
This three bedroom detached home on the popular Nunnery Drive is ideal for buyers looking for a renovation opportunity a...
4 Bedroom Detached House | £280,000
Are you searching for a family home which you can add your own stamp to? This four bedroom detached property is within c...
3 Bedroom Chalet | £315,000
Would you like to live in one of Thetfords most sought after areas? This well presented three bedroom chalet is situated...
3 Bedroom Detached Bungalow | Offers in excess of £325,000
This three bedroom detached bungalow is situated within a 0.23 acre plot and within the popular and sought after village...
Tollgate Lane, Bury St. Edmunds
3 Bedroom Semi-Detached House | £325,000
Are you searching for a family home within walking distance of the town centre of Bury St Edmunds? Look no further than...

Chilterns (Thetford)
Bridge House, 14 Bridge Street, Thetford, Norfolk, IP24 3AA
How much is your home worth?
Use our short form to request a valuation of your property.
Request a Valuation
