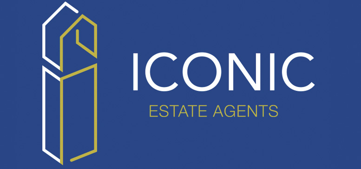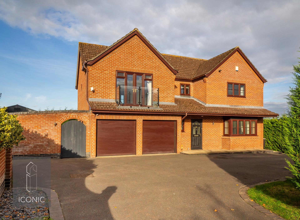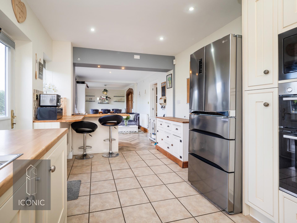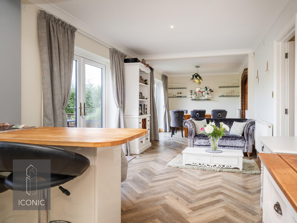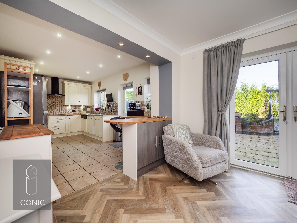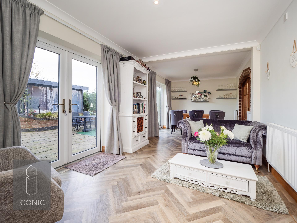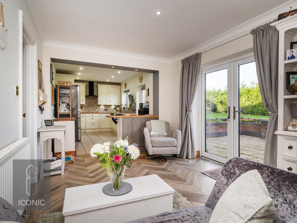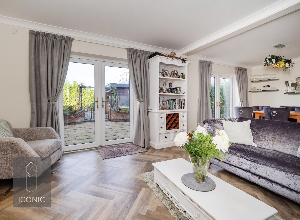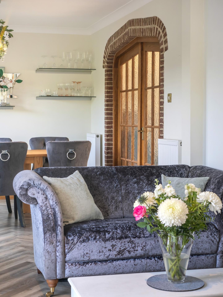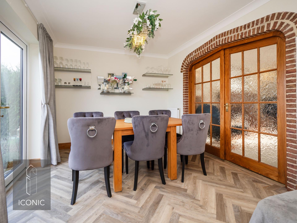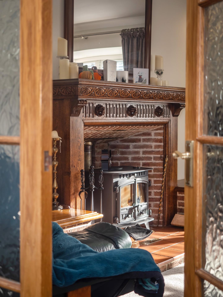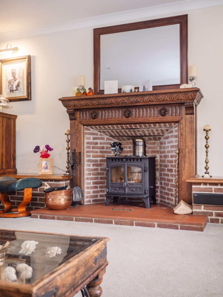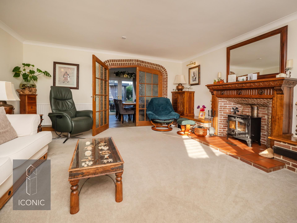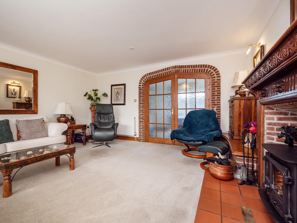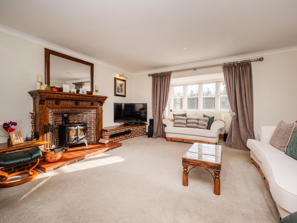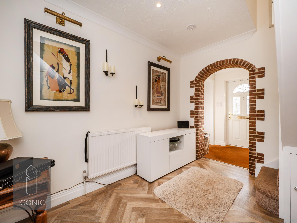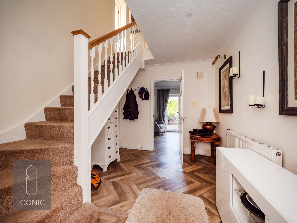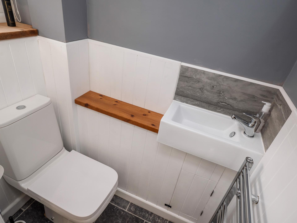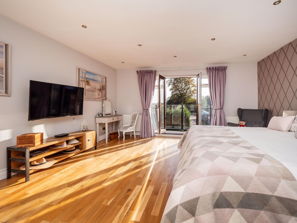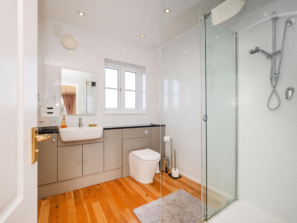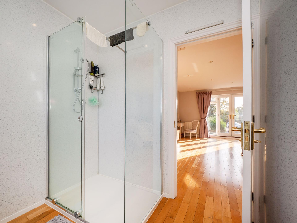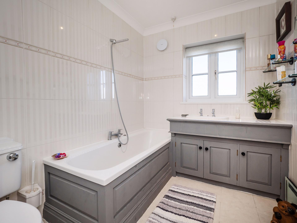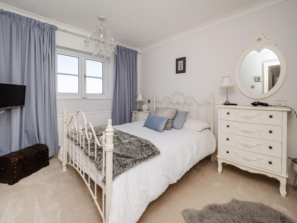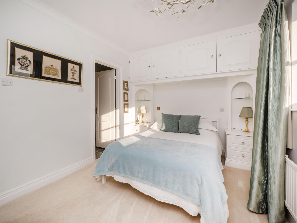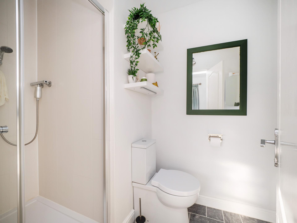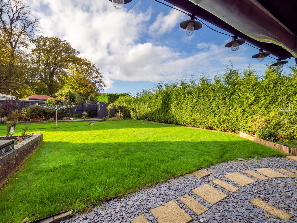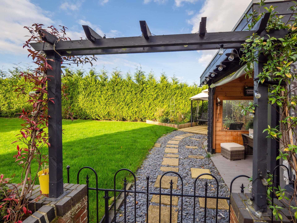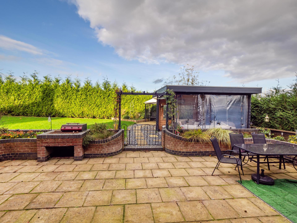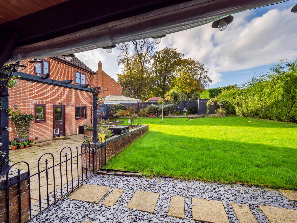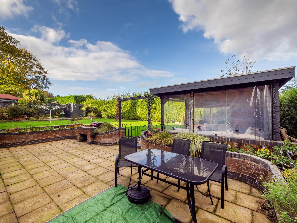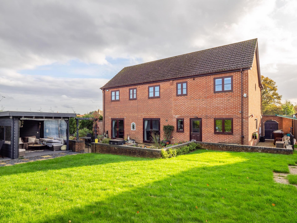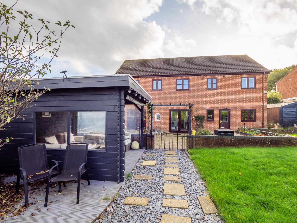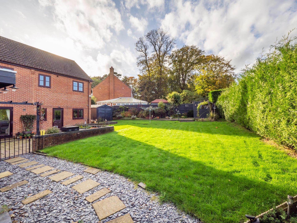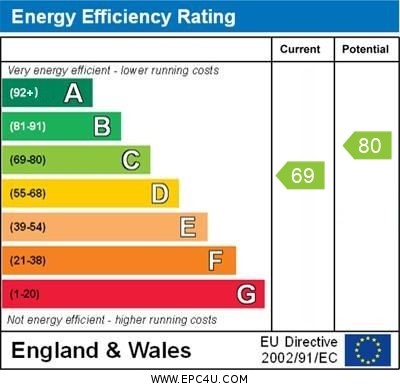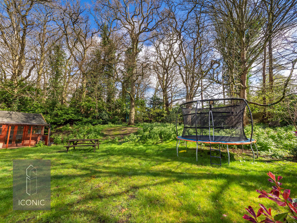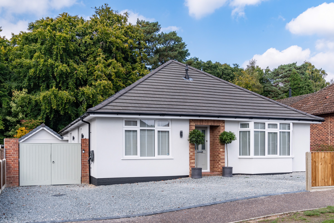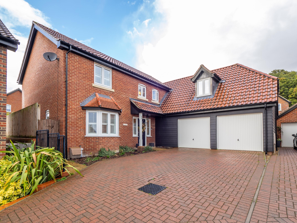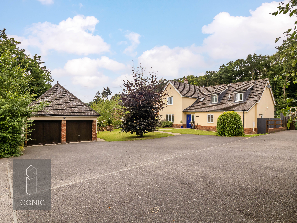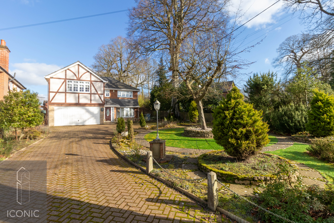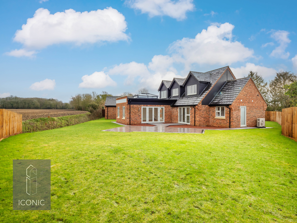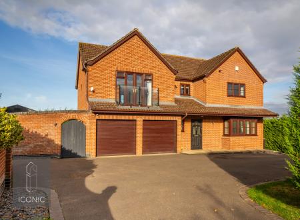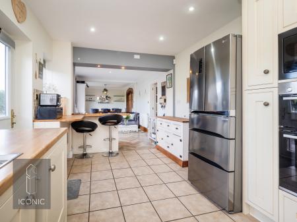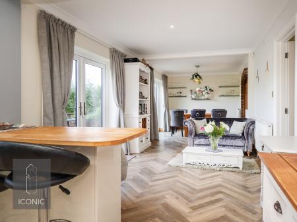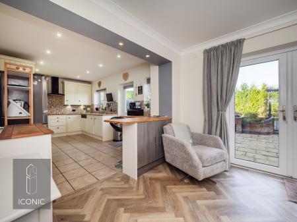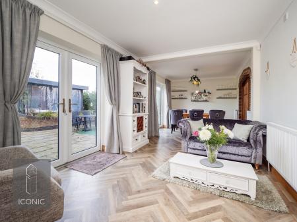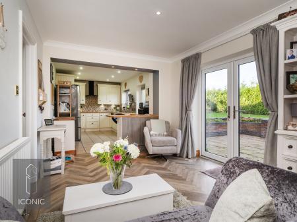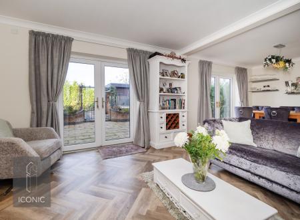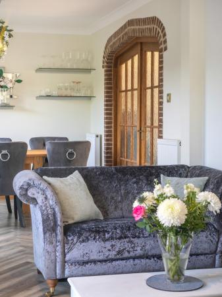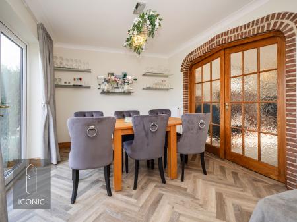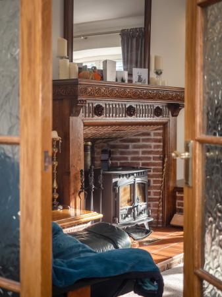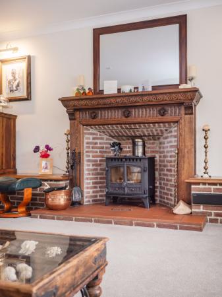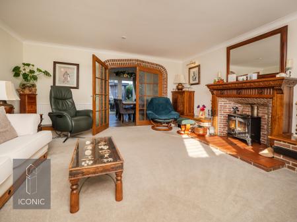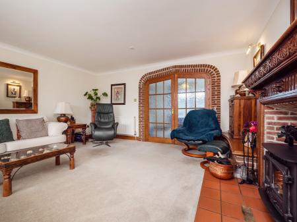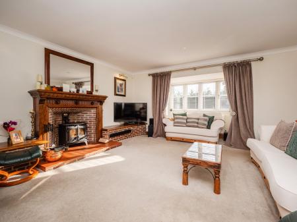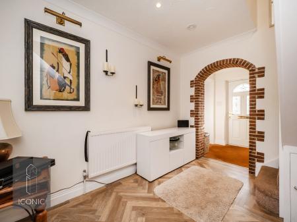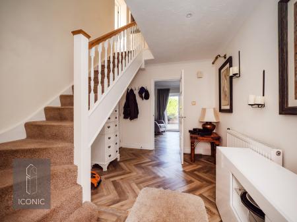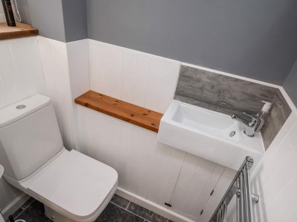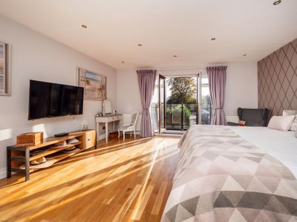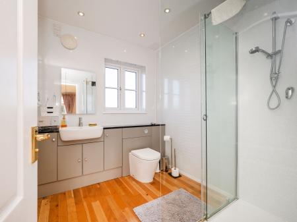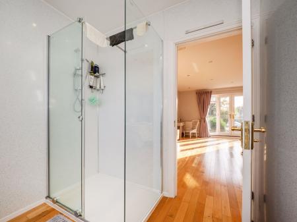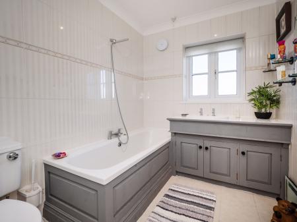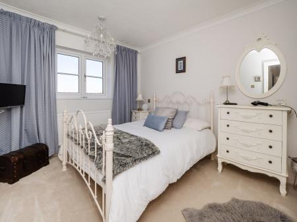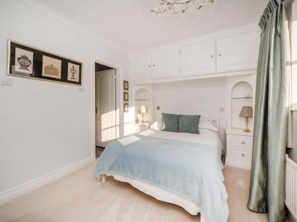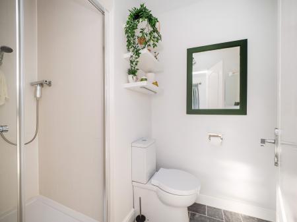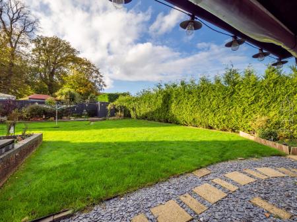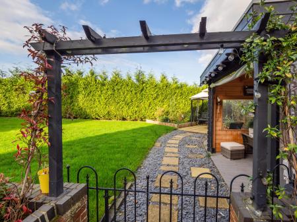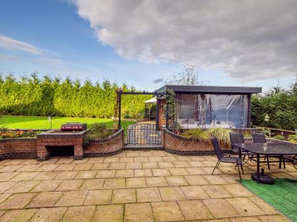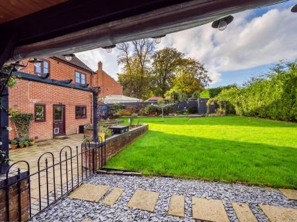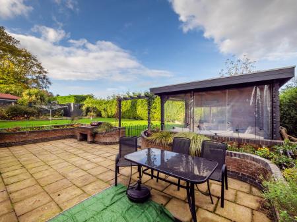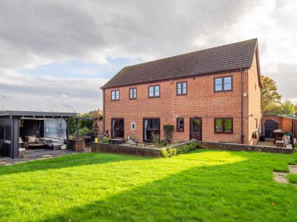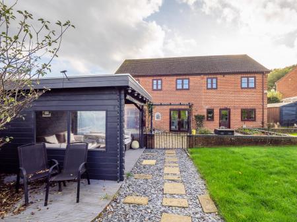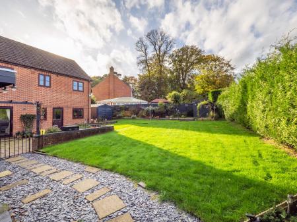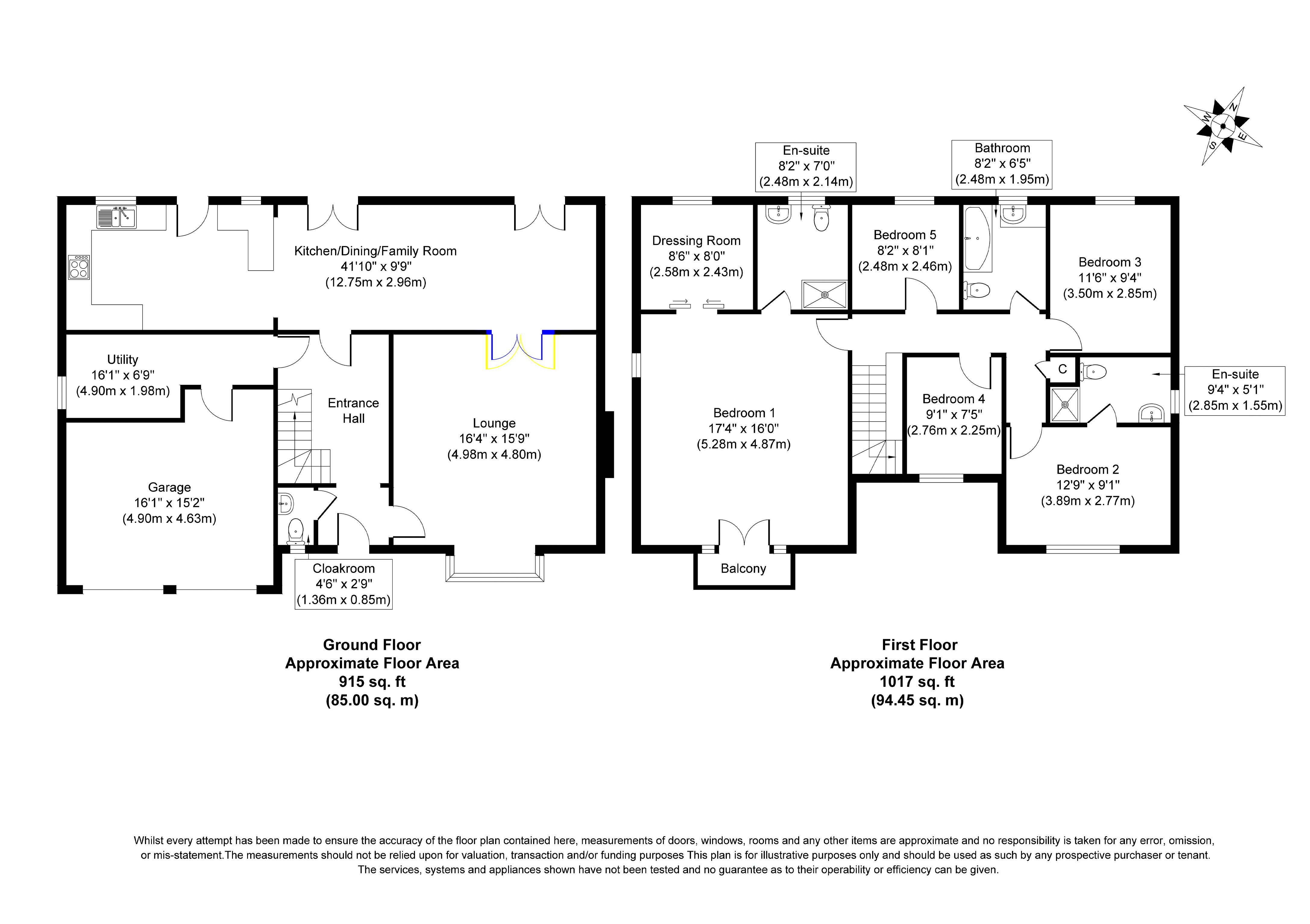- Individually Built Executive Detached House
- Entrance Hallway
- Five Bedrooms & Two En-Suites
- 41ft Open Plan Kitchen/Dining/Family Room
- Utility & Downstairs Cloakroom
- Lounge With Feature Fireplace
- Generous Landscaped Private Rear Garden
- Double Garage & Driveway With Ample Parking
- Requested Drayton Location
- EPC Rating C / Council TaX Band F
5 Bedroom House for sale in Norwich
Iconic are delighted to market this individually designed five bedroom detached family home sitting in an elevated position in the desirable village of Drayton. It occupies a great plot with a lovely long tarmac drive leading to the double garage with parking for 3 to 4 cars. The accommodation comprises; entrance hall with brick arch, doors leading to downstairs WC which has been replaced recently, lounge and kitchen. Stairs leading to first floor and door leading into the utility area and double garage. The lounge is well pro-portioned and has a box bay window to the front, ornate wooden and brick fireplace with wood burner sitting on a tiled hearth and a brick arch with double doors leading into the dining room. To the rear aspect is the kitchen which has integrated appliances including dishwasher, induction hob, Bosch double oven and microwave and has plenty of storage space and work surfaces, There is a natural divide with the wooden breakfast bar which then leads to an area for a sofa and dining area which has two double doors leading onto the rear garden. On the first floor, there is a fantastic principal bedroom with engineered wood flooring and a balcony to the front aspect giving far reaching views.. There is also a walk in dressing room and en-suite shower room which has been recently re-fitted. There are four further bedrooms of which the second bedroom benefits from a re-fitted en-suite and a family bathroom. Outside the property is approached by a long driveway and double wooden gates offering security and privacy. Parking for 3 to 4 cars to the front of the double garage which has two electric doors. There is access to the side through a wrought iron gate. The rear garden is private with hedging to the rear and side and fencing between the neighbours. The patio area has raised brick beds and a gate leading to the landscaped garden which is mostly laid to lawn and has a fabulous wooden summerhouse which is great for outside entertaining, mature shrub borders and two sheds. Viewing is highly recommended.
Important Information
- This is a Freehold property.
Property Ref: EAXML11851_12530868
Similar Properties
4 Bedroom House | Offers in excess of £600,000
***EXECUTIVE DETACHED FAMILY HOME*** Iconic estate agents are delighted to bring to the market, this enviable positioned...
Westwood Drive, Hellesdon, Norwich
4 Bedroom Bungalow | Offers in excess of £600,000
***RENOVATED DETACHED FAMILY HOME ON A GENEROUS PLOT*** Iconic estate agents are delighted to offer for sale this immacu...
5 Bedroom House | Asking Price £585,000
Iconic are delighted to bring to the market this stunning 5 bedroom executive detached house offering a perfect blend of...
The Croft, Old Costessey, Norwich.
4 Bedroom House | Guide Price £700,000
***£700,000-£750,000 Guide Price*** Iconic estate agents are pleased to bring to market this beautiful family home situa...
Taverham Road, Taverham, Norwich
4 Bedroom House | Asking Price £700,000
***DETACHED FAMILY HOME ON TAVERHAMS MOST SOUGHT AFTER ROAD***. ** GUIDE PRICE £700,000 - £750,000**. Iconic estate agen...
Rectory Road, Tivetshall St Mary, Norwich
5 Bedroom House | Offers in excess of £750,000
***BRAND NEW FAMILY HOME*** Situated in the desirable village of Tivetshall St Mary, Iconic Estate Agents are delighted...
How much is your home worth?
Use our short form to request a valuation of your property.
Request a Valuation
