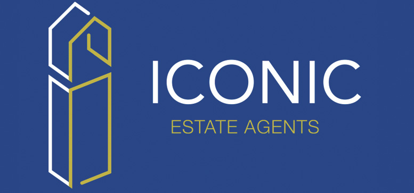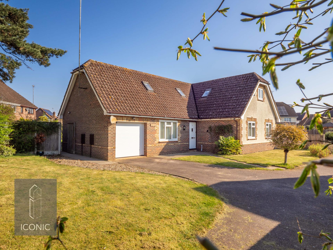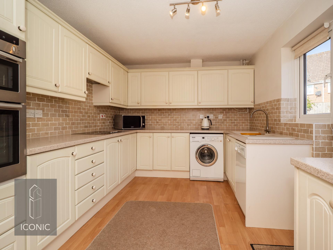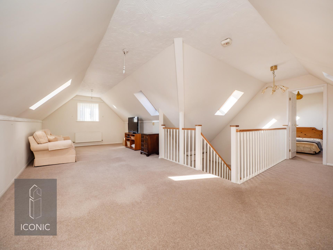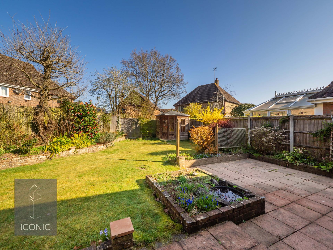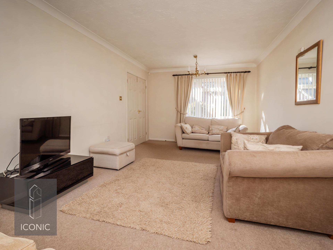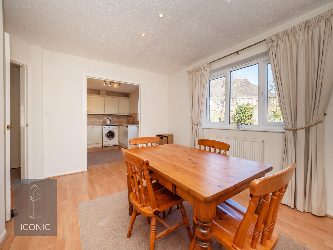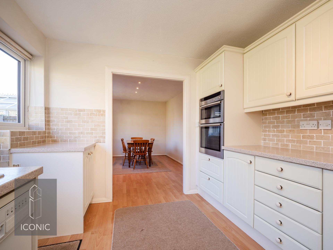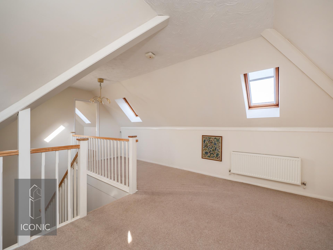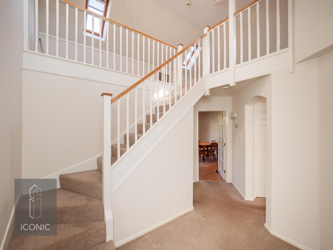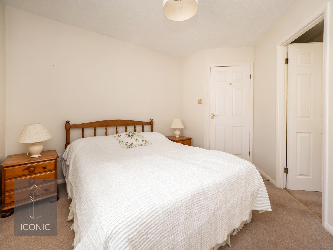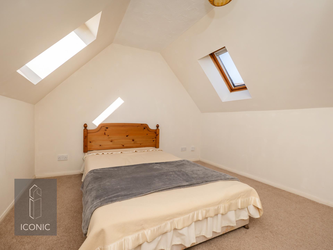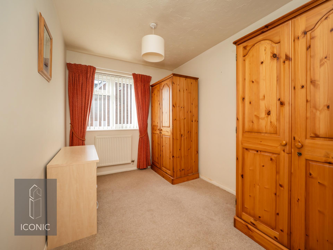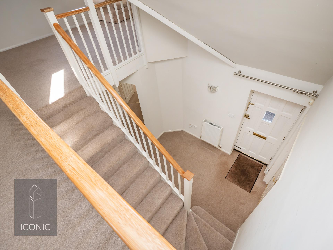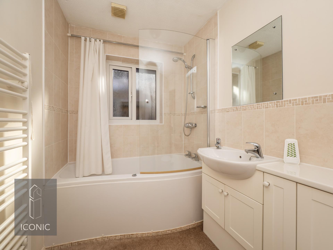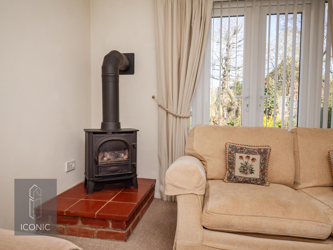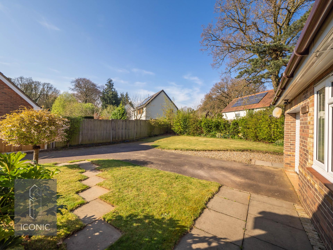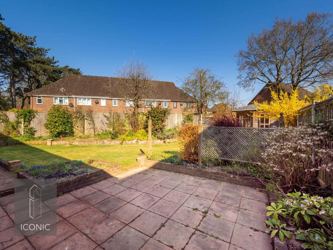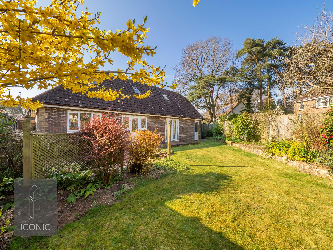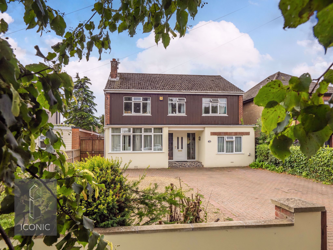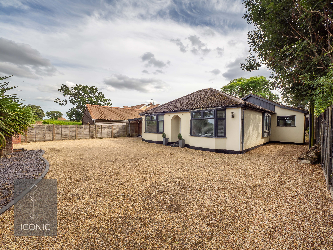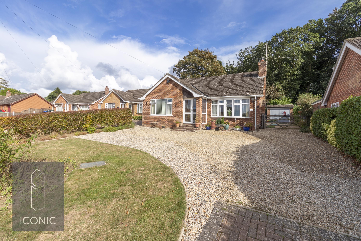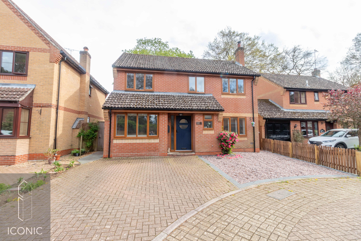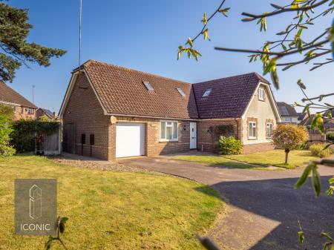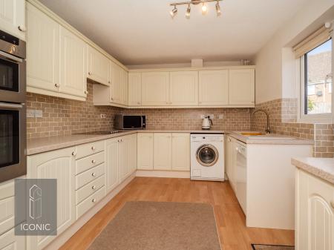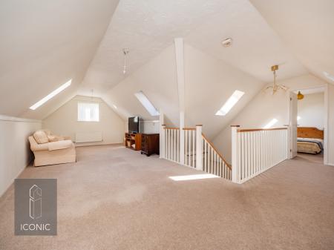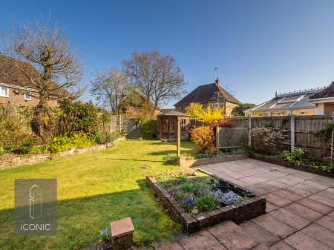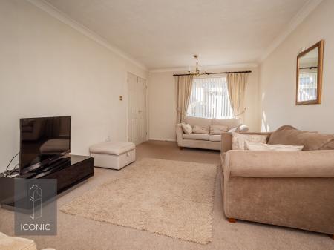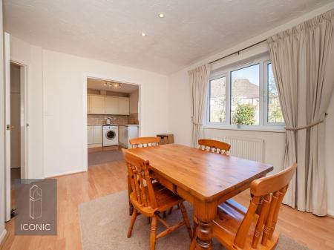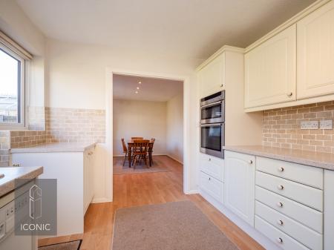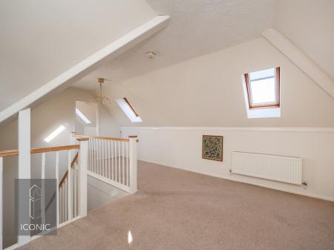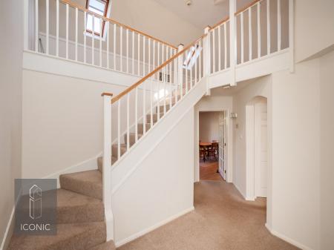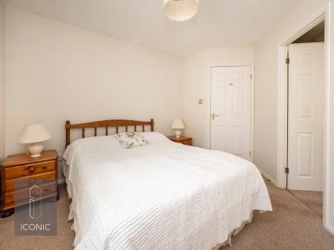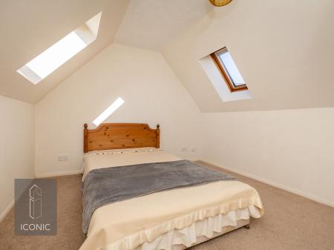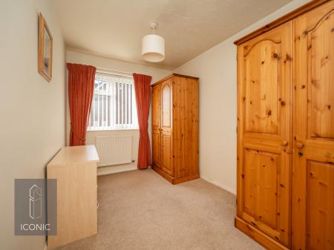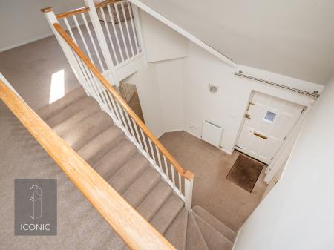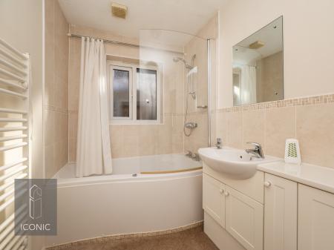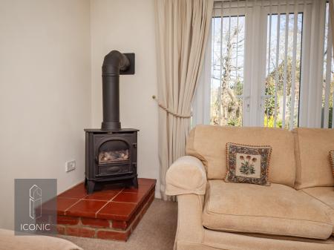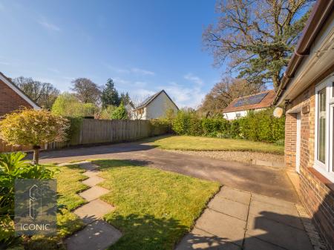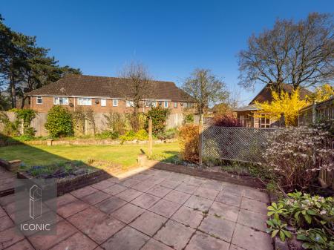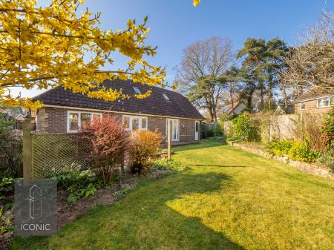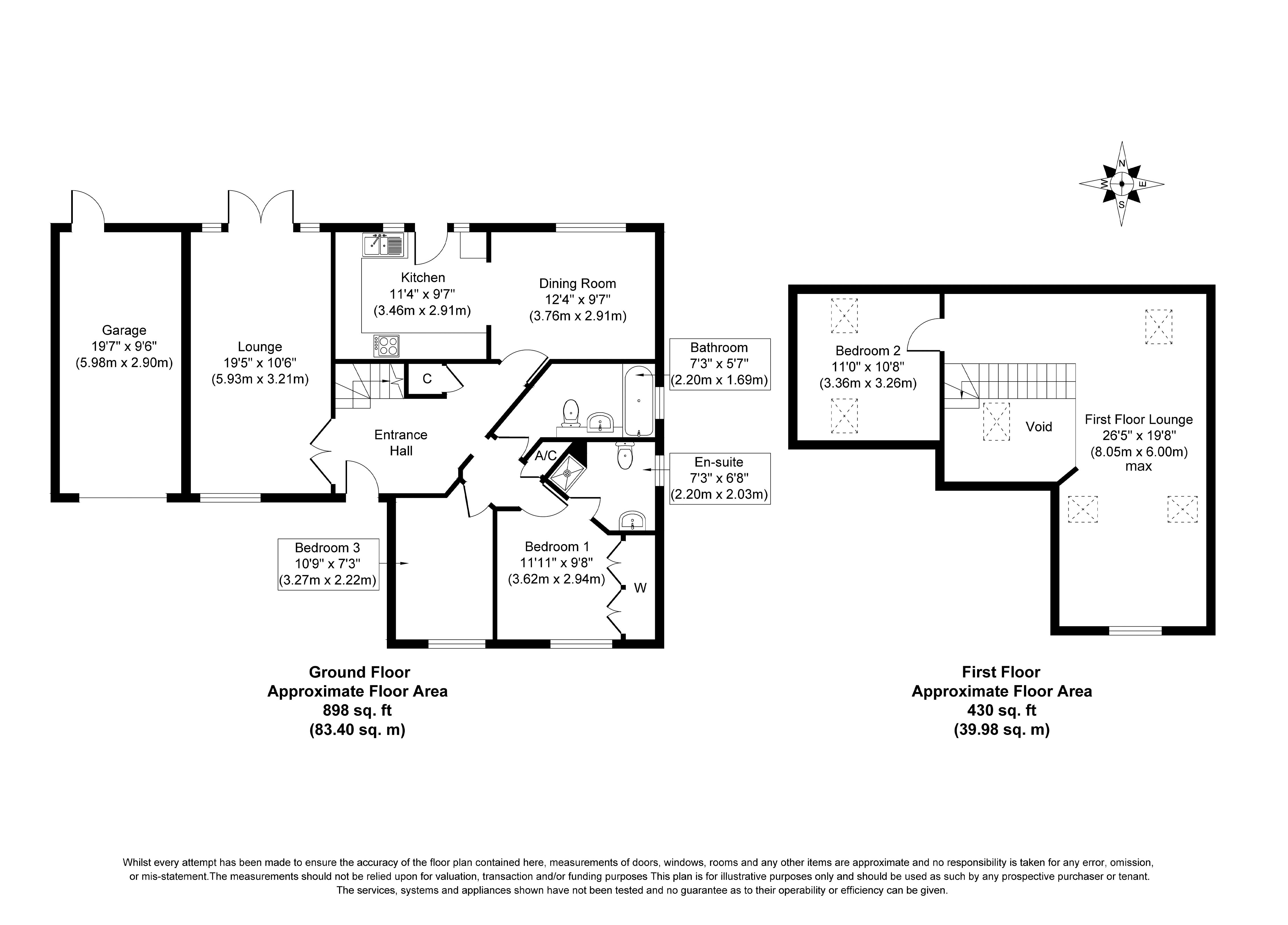- Executive Detached Home
- Three Bedrooms with Principle En-Suite
- Private Position In A Quiet Cul De Sac
- Requested Drayton Location
- Single Garage and Extensive Driveway
- Sitting Room & Separate Dining Room
- Mature Well Stocked Rear Garden
- Stunning 26’ 1st Floor Sitting Room
- Council Tax Band E
- EPC Rating C
3 Bedroom Chalet for sale in Norwich
***SOUGHT AFTER LOCATION*** Iconic are thrilled to present this charming three-bedroom detached home in Drayton, ideally situated at the end of a peaceful cul-de-sac. Offered with no onward chain, this property boasts a unique 26’ first-floor sitting room, offering a variety of potential uses.
The accommodation includes an inviting entrance hallway with a staircase leading to the first floor, an understairs storage cupboard, and doors opening to the principal ground-floor rooms. The spacious sitting room, measuring over 19’, features French doors that open into the rear garden. The kitchen, located at the rear of the house, is generously proportioned and equipped with a range of wall and base units with roll-top work surfaces. An archway leads into the ample dining room with window overlooking the rear garden.
The ground floor also features the principal bedroom, complete with built-in wardrobes and a door leading to the en-suite shower room, which includes a shower cubicle, low-level WC, and hand wash basin. Bedroom three is also located on the ground floor, with a window to the front aspect. The family bathroom offers a three-piece suite, including a panel bath, low-level WC, and hand wash basin.
Upstairs, you’ll find a spectacular L-shaped mezzanine sitting room, measuring 26'5" x 19'8". This impressive space offers flexibility and could easily be converted into an additional bedroom or snug if desired. There is also access to the third bedroom and ample eaves storage.
Outside, the property is approached via a shared driveway that leads to the main driveway, offering generous parking. The driveway provides access to the 19' garage, which includes substantial overhead storage and a personal door to the rear. The front of the property features a well-maintained lawn garden, enclosed by timber fencing.
To the rear, the mature garden includes raised flower and shrub borders, a patio area ideal for outdoor seating, and a predominantly lawned area. A timber-built summerhouse provides additional outdoor space, and the garden is fully enclosed with fencing.
This home offers a wealth of potential in a highly sought-after location so please call Iconic today.
Important Information
- This is a Freehold property.
Property Ref: EAXML11851_12431465
Similar Properties
Dereham Road, New Costessey, Norwich.
5 Bedroom House | Offers in excess of £400,000
***LARGE FAMILY HOME OR STUDENT LET*** Iconic estate agents are delighted to bring to the market this exceptionally spac...
Church Street, Horsford, Norwich
3 Bedroom Bungalow | Guide Price £400,000
***MODERN BUNGALOW WITH FIELD VIEWS*** . **GUIDE PRICE £400,000 - £425,000**. We are delighted to market this three bedr...
Breck Farm Close, Taverham, Norwich
4 Bedroom Bungalow | Asking Price £400,000
***REQUESTED TAVERHAM LOCATION*** An attractive four bedroom detached bungalow located in the heart of Taverham close to...
St. Edmunds Rise, Taverham, Norwich
3 Bedroom Chalet | Asking Price £415,000
***SPACIOUS DETACHED CHALET*** Iconic are pleased to market this three/four bedroom detached chalet situated in Taverham...
Drayton Lodge Park, Drayton, Norwich
4 Bedroom House | Offers in excess of £425,000
***DETACHED FANILY HOME*** Iconic estate agents are pleased to offer for sale this well presented and deceptively spacio...
Church Street, Old Catton, Norwich, Norfolk
3 Bedroom Bungalow | Offers in excess of £425,000
****RARE OPPORTUNITY****. Iconic estate agents are delighted to bring to the market this deceptively spacious and seclud...
How much is your home worth?
Use our short form to request a valuation of your property.
Request a Valuation
